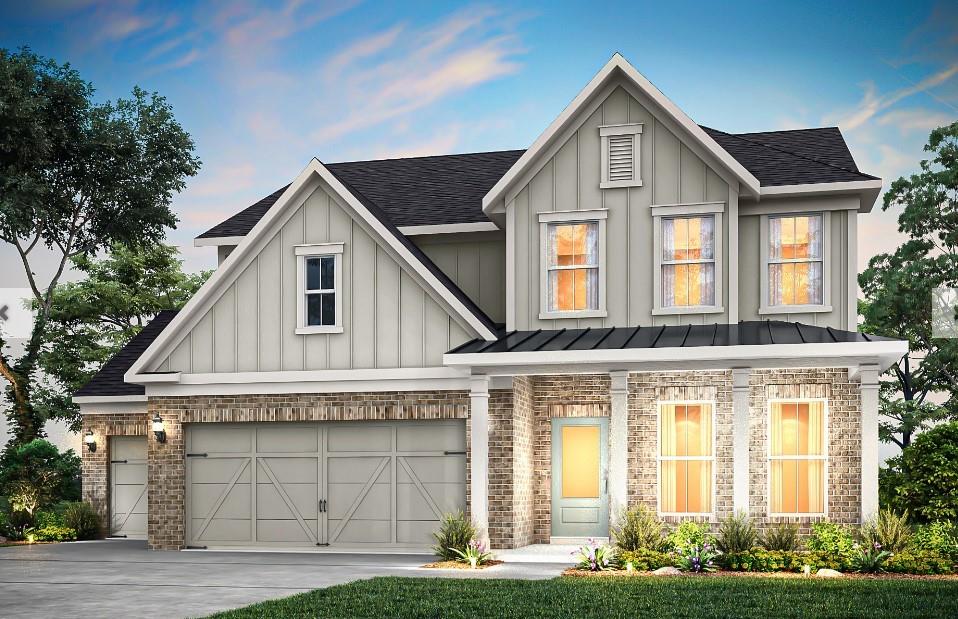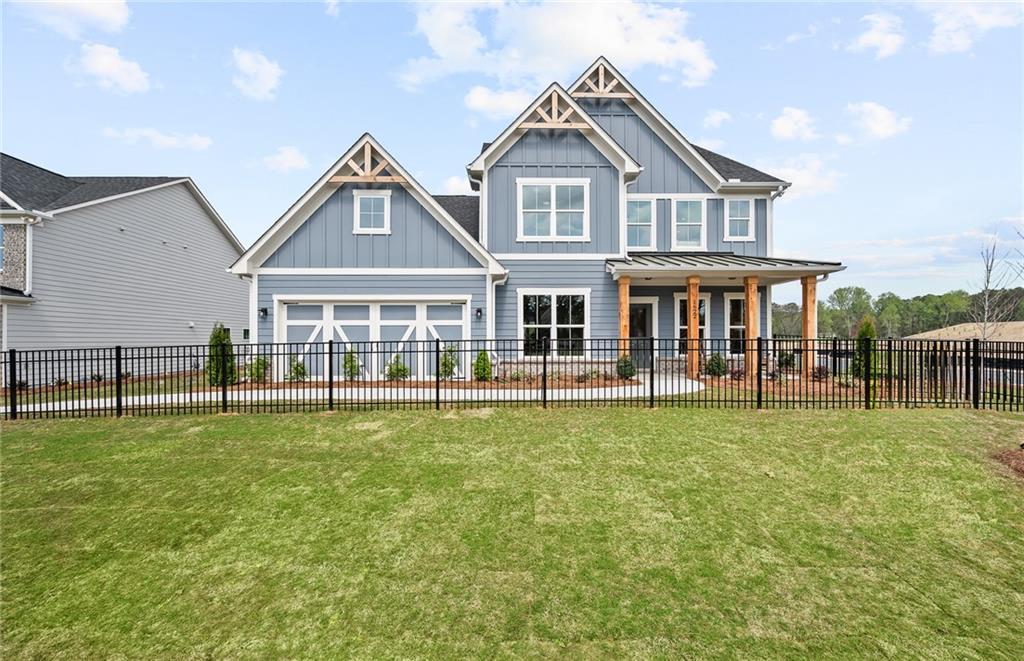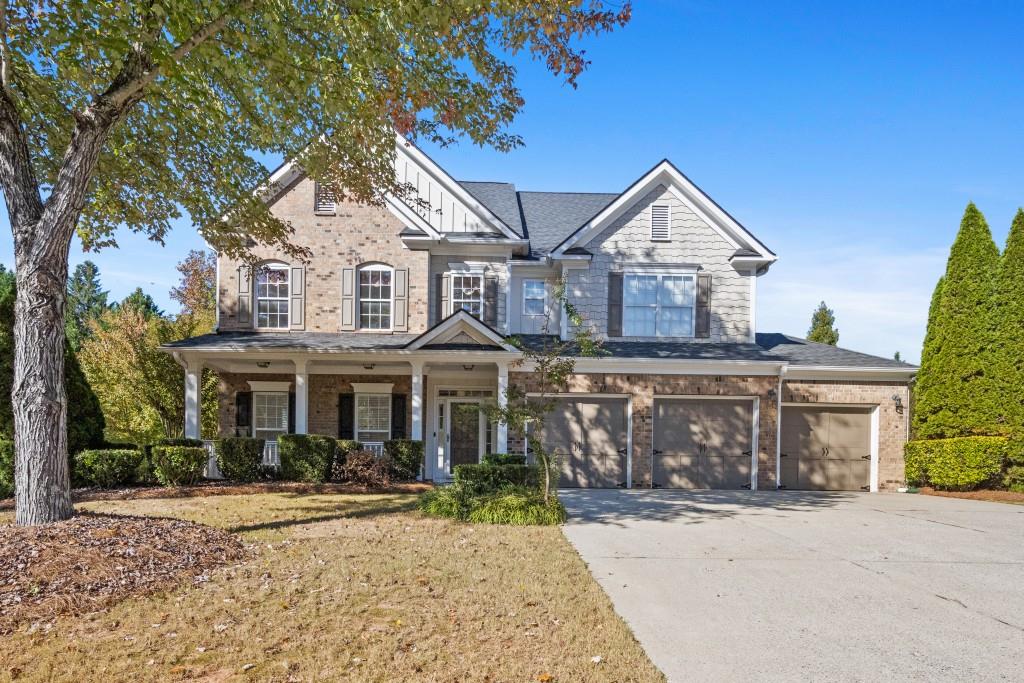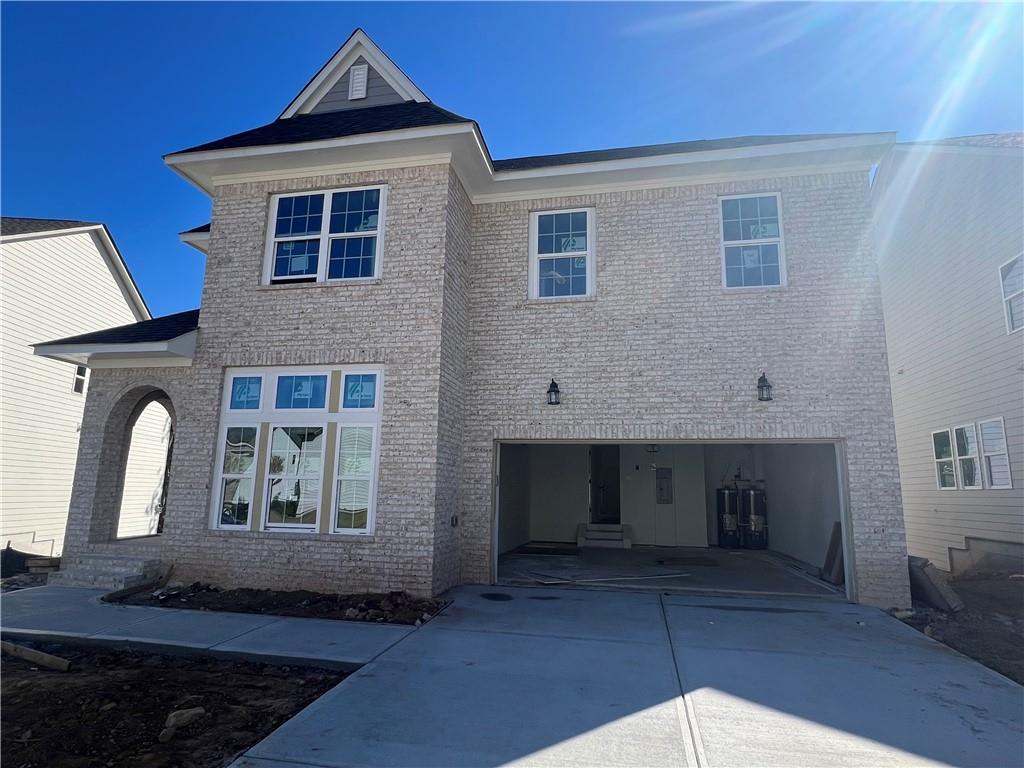Viewing Listing MLS# 408700077
Cumming, GA 30040
- 5Beds
- 3Full Baths
- 1Half Baths
- N/A SqFt
- 2006Year Built
- 0.69Acres
- MLS# 408700077
- Residential
- Single Family Residence
- Active
- Approx Time on Market27 days
- AreaN/A
- CountyForsyth - GA
- Subdivision Heritage Manor
Overview
This 3-sided brick Ranch home is ""IMMACULATE"" and ready for your move-in day! As you enter the front foyer, you'll see a large family room which looks over the enclosed sun porch easily opened to the kitchen, the family room and also the master bedroom. The kitchen is conveniently located with access to the formal dining room and also the breakfast room. You'll love five bedrooms, which include an oversized master on main with separate his/her vanities and two walk-in closets. If you like, one bedroom can easily be utilized as an office. The terrace level 5th bedroom and full bath are already finished with a walk in closet which is large enough to function as a sitting room. The unfinished portion of the terrace level has so much storage space and plenty of room for an in-law suite and a kitchen. A workshop room is already set up for you. Double French doors from the terrace level bring you to a backyard patio overlooking a very private yard soon to show off it's beautiful fall colors. Also, notice the oversized 2 car garage and expanded parking pad. The Heritage Manor neighborhood is located between exit 12 and exit 13 off the 400N expressway and is convenient to shopping and restaurants. You'll love living in Forsyth County with it's low taxes and highly rated school system. An additional note: An annual list of 158 counties by 24/7 Wall St named Forsyth County for second straight year as ""Best County to Live in"" for Georgia.
Association Fees / Info
Hoa: Yes
Hoa Fees Frequency: Annually
Hoa Fees: 600
Community Features: Curbs, Homeowners Assoc, Near Schools, Near Shopping, Street Lights
Bathroom Info
Main Bathroom Level: 2
Halfbaths: 1
Total Baths: 4.00
Fullbaths: 3
Room Bedroom Features: Master on Main, Oversized Master, Split Bedroom Plan
Bedroom Info
Beds: 5
Building Info
Habitable Residence: No
Business Info
Equipment: Irrigation Equipment
Exterior Features
Fence: None
Patio and Porch: Deck, Enclosed, Rear Porch, Screened
Exterior Features: Lighting, Private Yard, Rain Gutters
Road Surface Type: Concrete, Paved
Pool Private: No
County: Forsyth - GA
Acres: 0.69
Pool Desc: None
Fees / Restrictions
Financial
Original Price: $829,000
Owner Financing: No
Garage / Parking
Parking Features: Attached, Driveway, Garage, Garage Door Opener, Garage Faces Side, Kitchen Level
Green / Env Info
Green Energy Generation: None
Handicap
Accessibility Features: None
Interior Features
Security Ftr: Fire Alarm, Security System Owned, Smoke Detector(s)
Fireplace Features: Factory Built, Family Room, Gas Log, Gas Starter
Levels: One
Appliances: Dishwasher, Disposal, Electric Oven, Gas Cooktop, Gas Water Heater, Microwave, Range Hood, Self Cleaning Oven
Laundry Features: Electric Dryer Hookup, Laundry Room, Main Level, Sink
Interior Features: Cathedral Ceiling(s), Crown Molding, Entrance Foyer, High Ceilings 10 ft Lower, High Ceilings 10 ft Main, His and Hers Closets, Recessed Lighting, Tray Ceiling(s), Walk-In Closet(s)
Flooring: Carpet, Hardwood
Spa Features: None
Lot Info
Lot Size Source: Public Records
Lot Features: Back Yard, Cul-De-Sac, Landscaped, Private, Sprinklers In Front, Sprinklers In Rear
Lot Size: x
Misc
Property Attached: No
Home Warranty: No
Open House
Other
Other Structures: None
Property Info
Construction Materials: Brick 3 Sides, HardiPlank Type, Stone
Year Built: 2,006
Property Condition: Resale
Roof: Composition, Ridge Vents, Shingle
Property Type: Residential Detached
Style: Craftsman, Ranch
Rental Info
Land Lease: No
Room Info
Kitchen Features: Breakfast Room, Cabinets Stain, Eat-in Kitchen, Kitchen Island, Pantry Walk-In, Solid Surface Counters, View to Family Room
Room Master Bathroom Features: Double Vanity,Separate His/Hers,Separate Tub/Showe
Room Dining Room Features: Seats 12+,Separate Dining Room
Special Features
Green Features: None
Special Circumstances: None
Sqft Info
Building Area Total: 3544
Building Area Source: Public Records
Tax Info
Tax Amount Annual: 1313
Tax Year: 2,023
Tax Parcel Letter: 016-000-226
Unit Info
Utilities / Hvac
Cool System: Ceiling Fan(s), Central Air, Electric
Electric: 110 Volts, 220 Volts in Workshop
Heating: Central, Forced Air, Natural Gas
Utilities: Cable Available, Electricity Available, Natural Gas Available, Phone Available, Water Available
Sewer: Septic Tank
Waterfront / Water
Water Body Name: None
Water Source: Public
Waterfront Features: None
Directions
GPS or400N to Exit 12B (McFarland), continue to Highway 9 turn R, continue to left on Campground Road. Then left on Rogers Road. Heritage Manor is on the right past Lively Road.Listing Provided courtesy of Homesmart
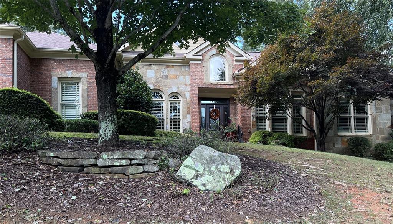
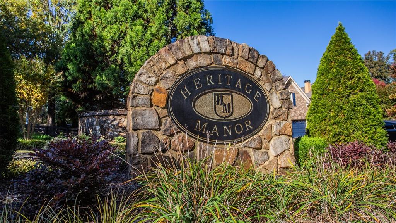
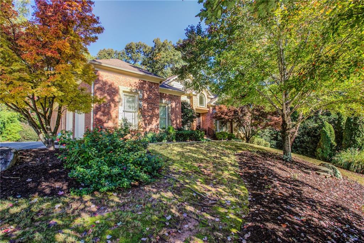
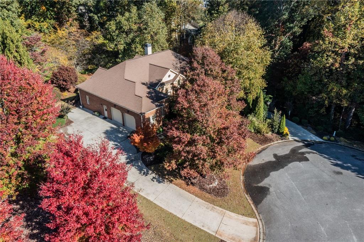
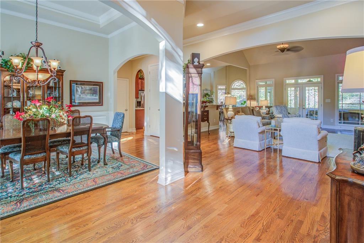
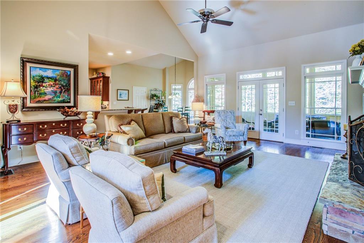
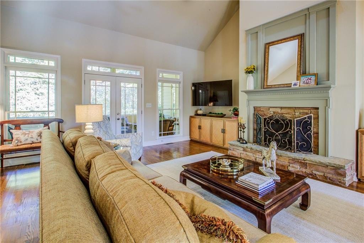
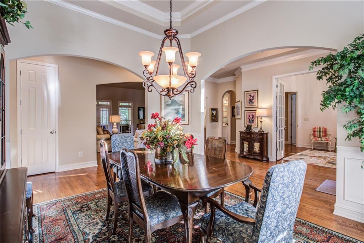
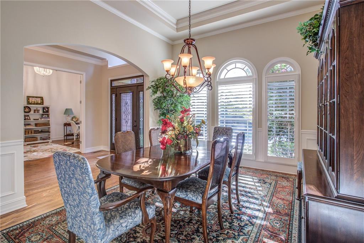
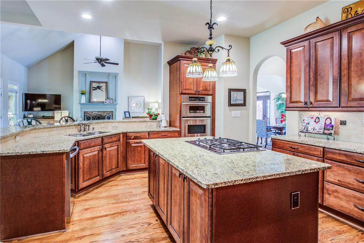
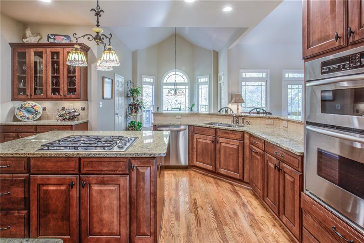
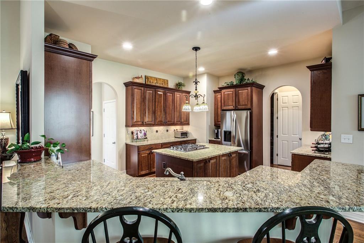
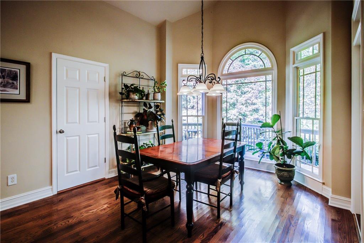
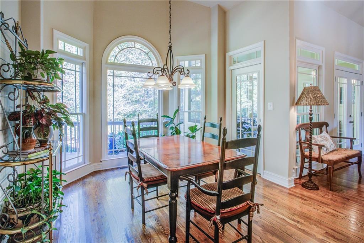
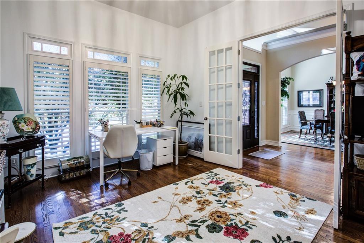
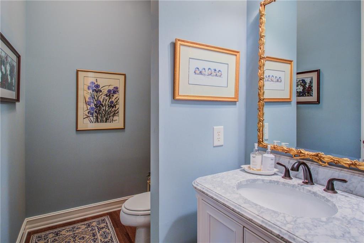
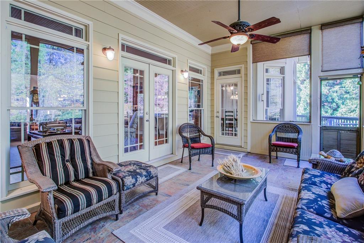
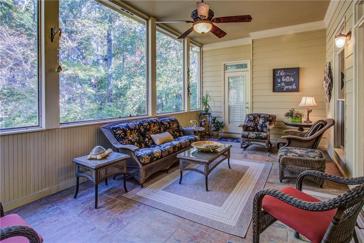
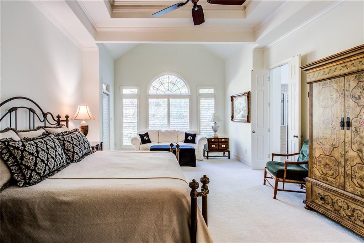
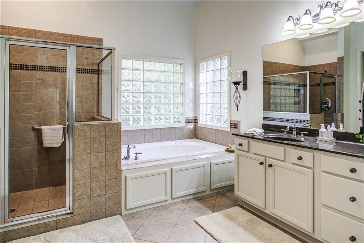
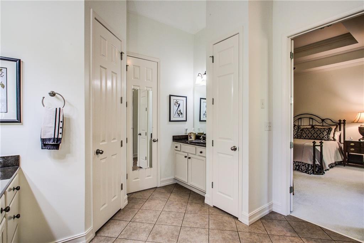
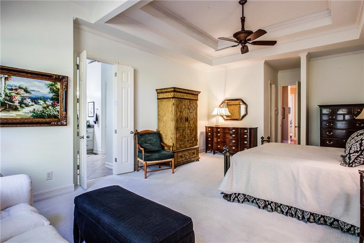
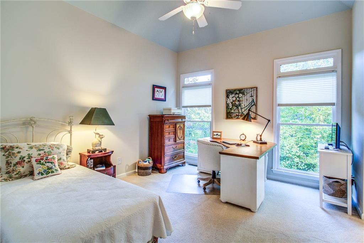
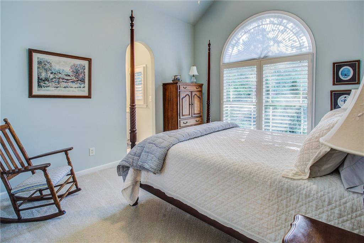
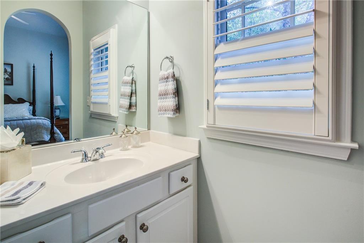
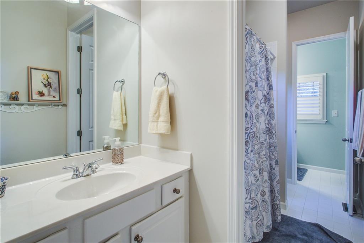
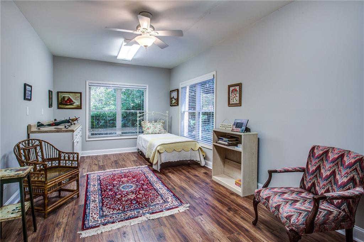
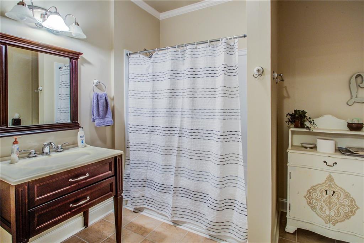
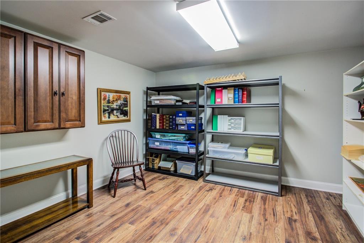
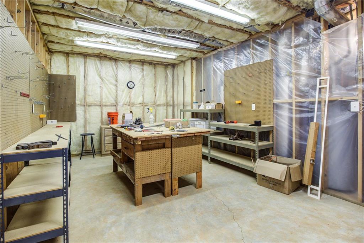
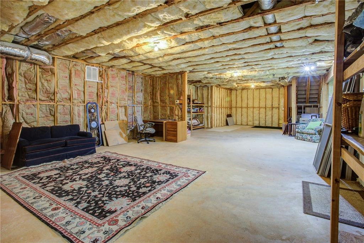
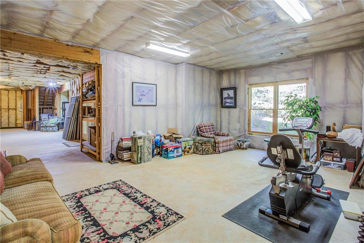
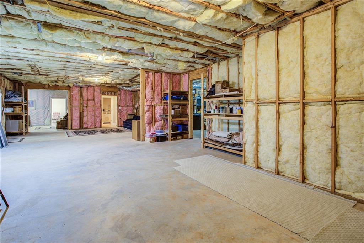
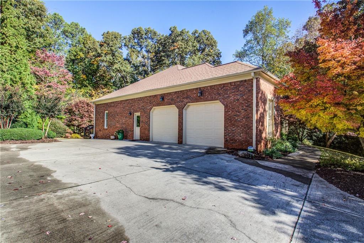
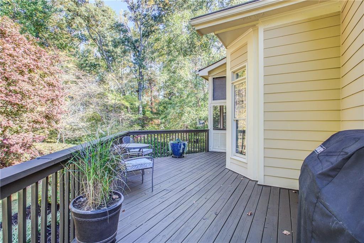
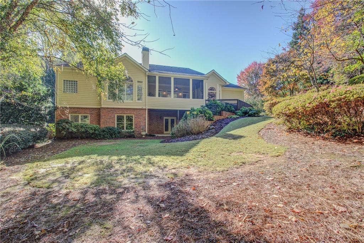
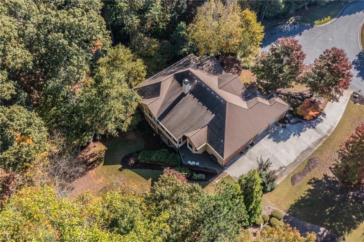
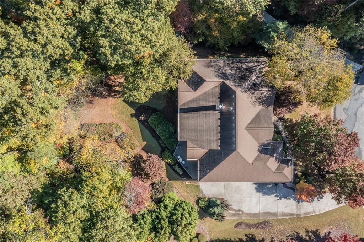
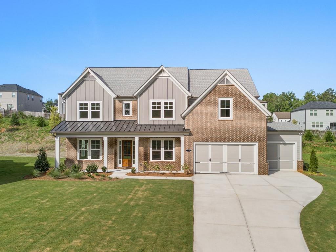
 MLS# 411045883
MLS# 411045883 