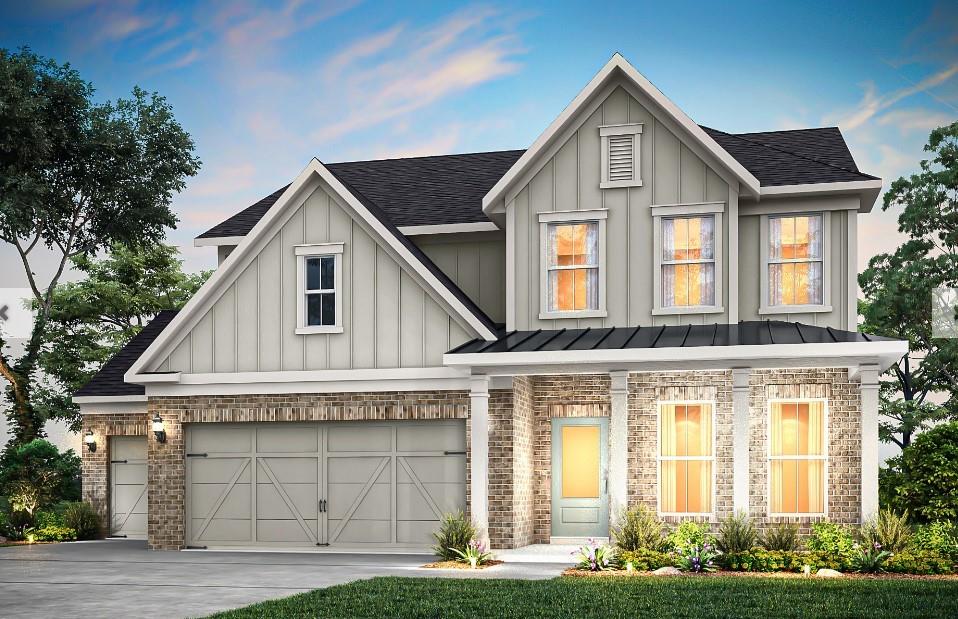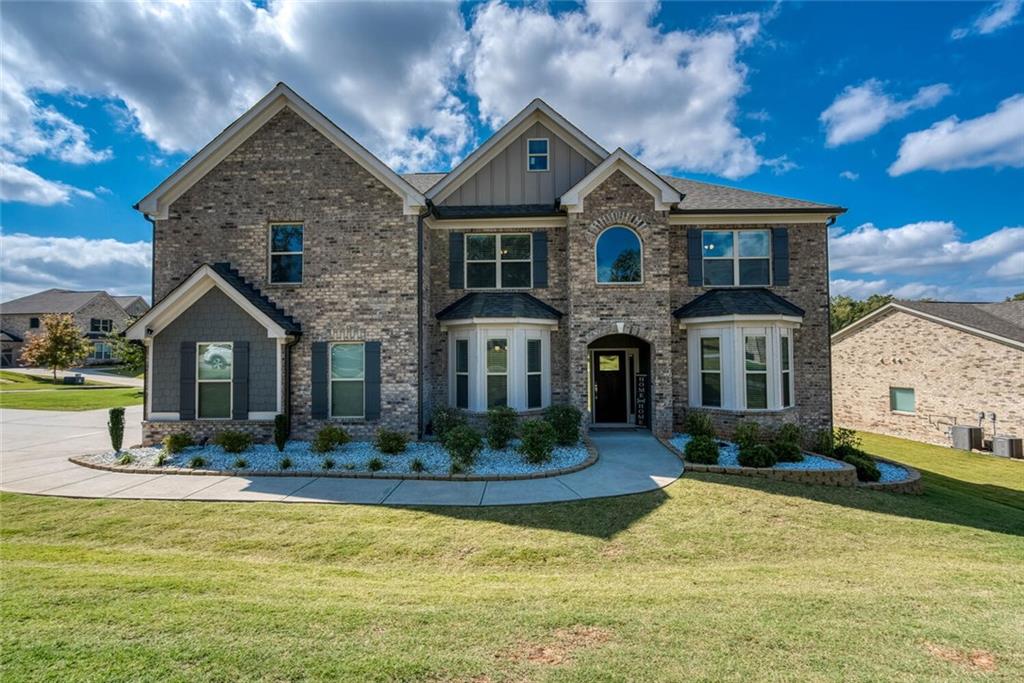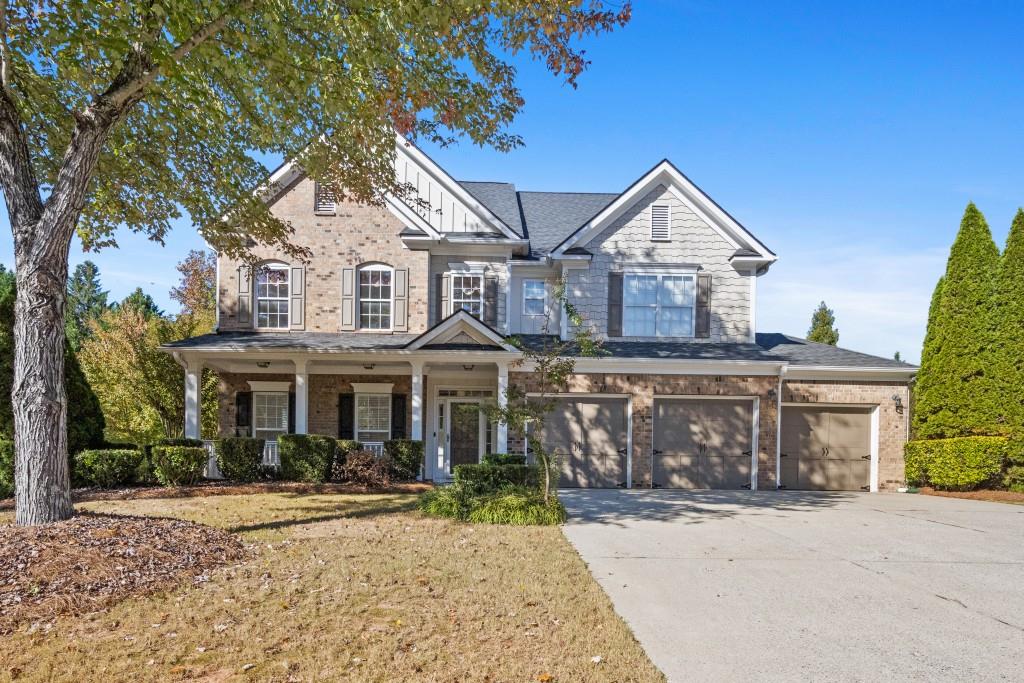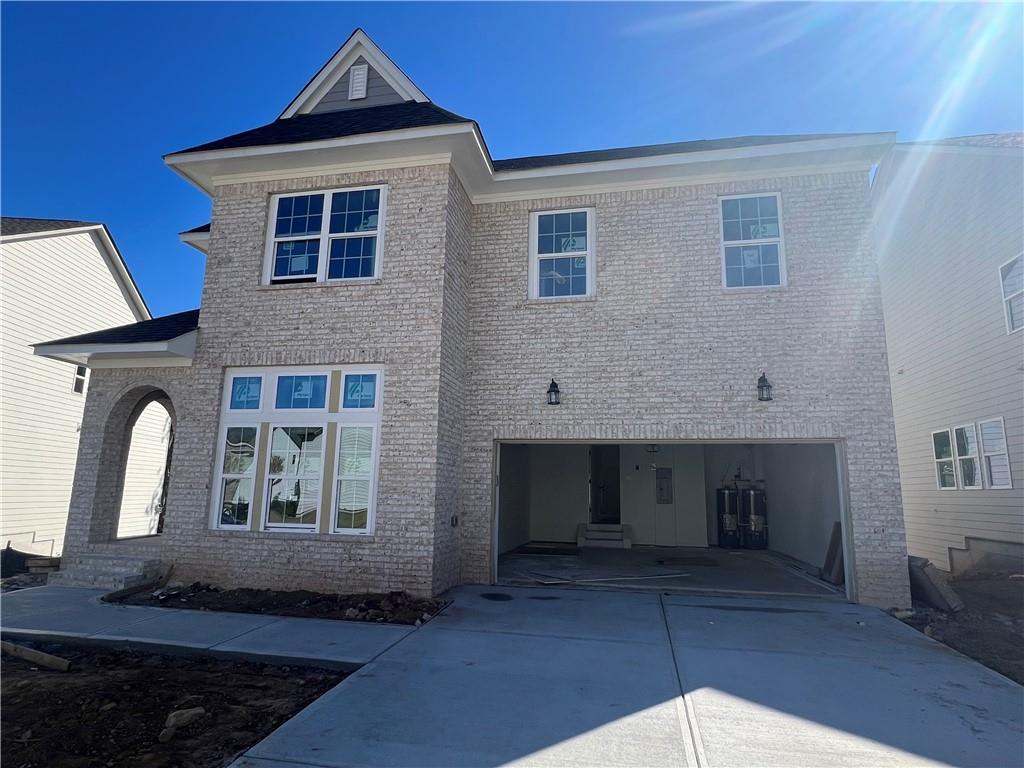Viewing Listing MLS# 411045883
Cumming, GA 30028
- 5Beds
- 4Full Baths
- N/AHalf Baths
- N/A SqFt
- 2024Year Built
- 0.40Acres
- MLS# 411045883
- Residential
- Single Family Residence
- Active
- Approx Time on Market4 days
- AreaN/A
- CountyForsyth - GA
- Subdivision Hillshire
Overview
The Vanderbilt Plan built by Peachtree Residential. Not to be missed, this home is built for today's lifestyle. Model home design is a true favorite. Soaring 10 foot ceilings, open layout, and room for all! The front living room makes a great home office. Gourmet kitchen boasts LARGE corner pantry, cabinets galore, QUARTZ countertops, and an unobstructed view of the family room. Two story family room with 20 foot ceilings is FILLED with light and boasts built in bookcases surrounding the gas fireplace. Guest bedroom downstairs with full bath. Mudroom is a great nook upon entering the THREE CAR GARAGE. HUGE primary suite upstairs with sitting area and trim accent wall. Large secondary bedrooms. FIVE bedrooms total! Upstairs laundry room with laundry tub. Enjoy a nice evening with dinner on the covered patio. VERY long driveway has room for several cars. Culdesac home facing EAST. Quick Move-In!
Association Fees / Info
Hoa: Yes
Hoa Fees Frequency: Annually
Hoa Fees: 1000
Community Features: Homeowners Assoc, Near Schools, Near Shopping, Sidewalks, Street Lights
Association Fee Includes: Reserve Fund
Bathroom Info
Main Bathroom Level: 1
Total Baths: 4.00
Fullbaths: 4
Room Bedroom Features: Oversized Master, Other
Bedroom Info
Beds: 5
Building Info
Habitable Residence: No
Business Info
Equipment: Irrigation Equipment
Exterior Features
Fence: None
Patio and Porch: Covered, Front Porch, Patio
Exterior Features: Private Entrance, Rain Gutters
Road Surface Type: Concrete
Pool Private: No
County: Forsyth - GA
Acres: 0.40
Pool Desc: None
Fees / Restrictions
Financial
Original Price: $799,900
Owner Financing: No
Garage / Parking
Parking Features: Driveway, Garage, Garage Door Opener, Garage Faces Front, Kitchen Level, Level Driveway
Green / Env Info
Green Energy Generation: None
Handicap
Accessibility Features: None
Interior Features
Security Ftr: Smoke Detector(s)
Fireplace Features: Factory Built, Family Room, Gas Log, Gas Starter, Glass Doors
Levels: Two
Appliances: Dishwasher, Gas Cooktop, Gas Water Heater, Microwave, Range Hood
Laundry Features: Laundry Room, Upper Level
Interior Features: Bookcases, Disappearing Attic Stairs, Entrance Foyer, High Ceilings 9 ft Upper, High Ceilings 10 ft Main, High Speed Internet, Walk-In Closet(s), Other
Flooring: Carpet, Ceramic Tile, Vinyl
Spa Features: None
Lot Info
Lot Size Source: Builder
Lot Features: Cul-De-Sac, Landscaped, Level, Private
Lot Size: 96x202x95x135
Misc
Property Attached: No
Home Warranty: Yes
Open House
Other
Other Structures: None
Property Info
Construction Materials: Brick, Fiber Cement
Year Built: 2,024
Property Condition: New Construction
Roof: Composition
Property Type: Residential Detached
Style: Farmhouse, Traditional
Rental Info
Land Lease: No
Room Info
Kitchen Features: Cabinets White, Eat-in Kitchen, Kitchen Island, Pantry Walk-In, Solid Surface Counters, View to Family Room
Room Master Bathroom Features: Double Vanity,Separate Tub/Shower,Soaking Tub,Othe
Room Dining Room Features: Seats 12+,Separate Dining Room
Special Features
Green Features: None
Special Listing Conditions: None
Special Circumstances: Cert. Prof. Home Bldr
Sqft Info
Building Area Total: 3548
Building Area Source: Builder
Tax Info
Tax Year: 2,023
Tax Parcel Letter: 097 001
Unit Info
Utilities / Hvac
Cool System: Ceiling Fan(s), Central Air, Electric, Zoned
Electric: 220 Volts
Heating: Central, Natural Gas, Zoned
Utilities: Cable Available, Electricity Available, Sewer Available, Underground Utilities, Water Available
Sewer: Public Sewer
Waterfront / Water
Water Body Name: None
Water Source: Public
Waterfront Features: None
Directions
GPS address 3350 Pleasant Grove Rd Cumming 30028 Take GA400 exit 13. Turn LEFT onto GA 141N for 6.4 miles and continue straight onto Friendship Circle. RIGHT on Pleasant Grove Rd and LEFT into Hillshire Community. Model home is the first home on the RIGHT.Listing Provided courtesy of Re/max Tru
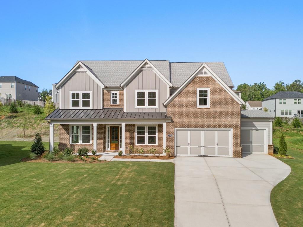
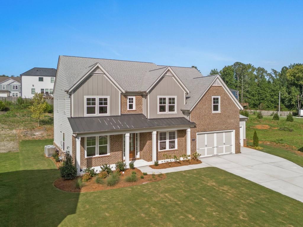
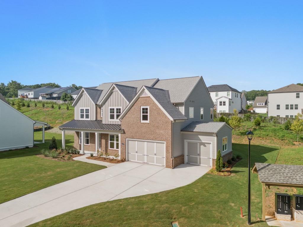
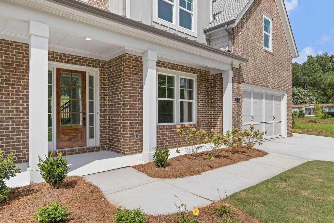
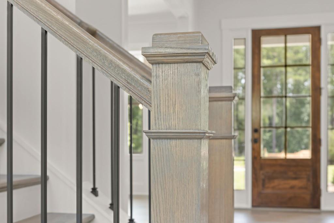
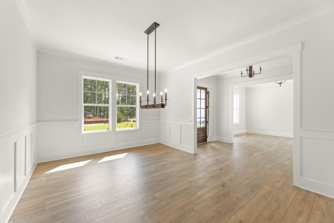
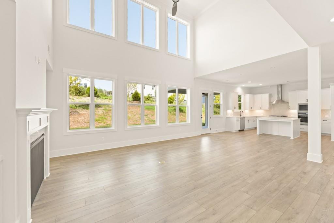
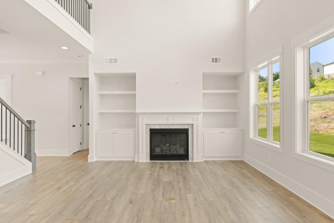
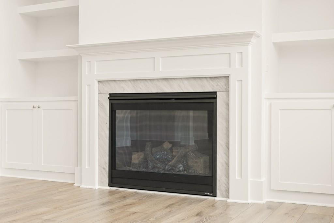
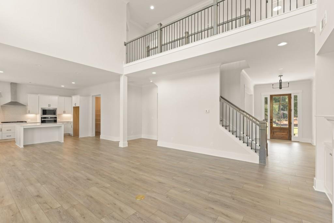
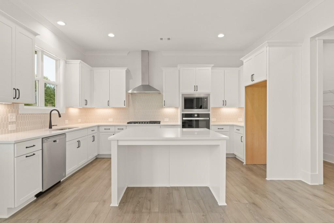
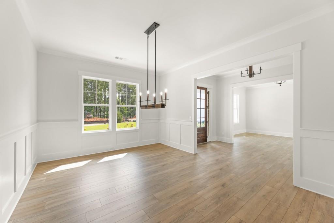
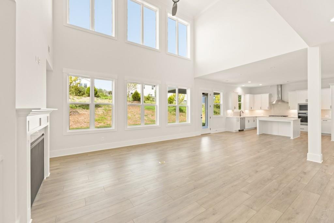
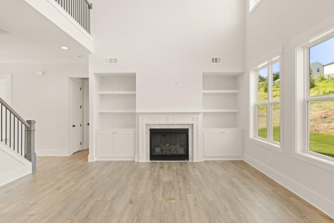
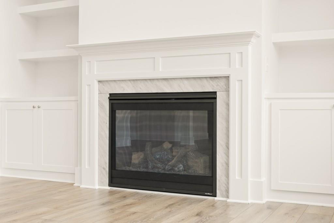
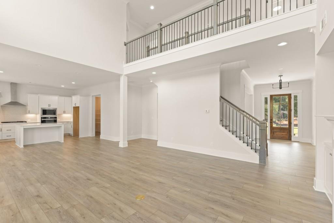
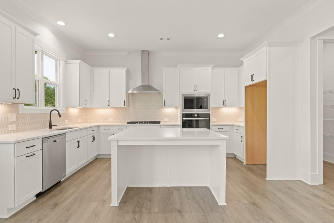
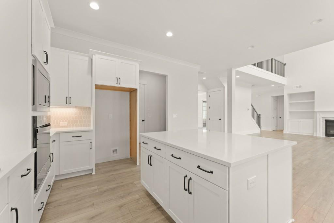
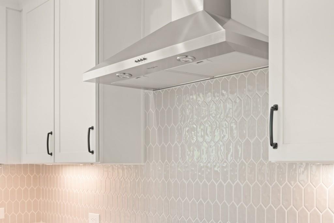
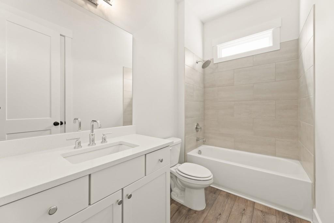
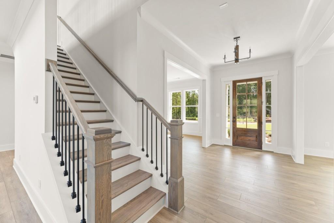
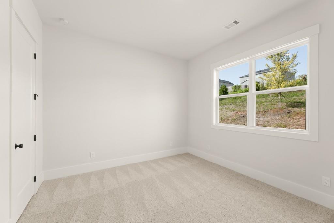
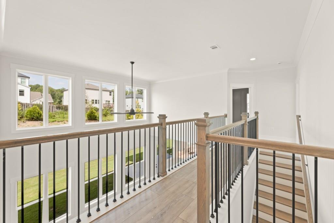

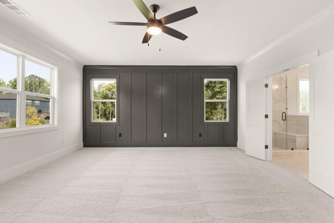
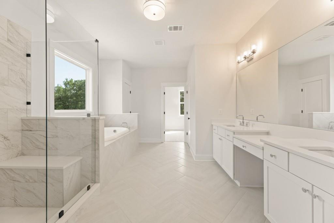
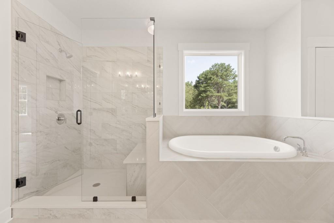
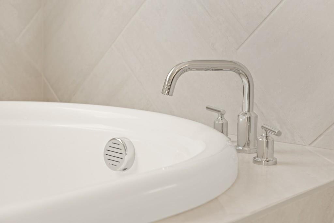
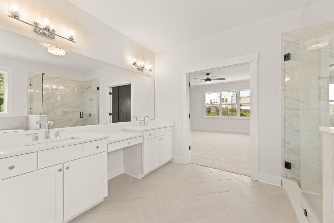
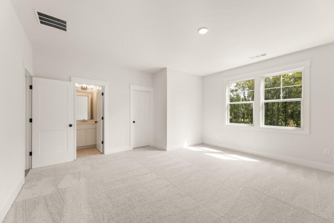
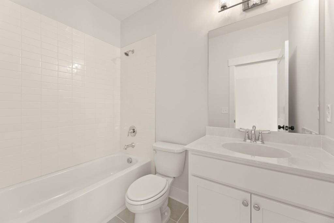
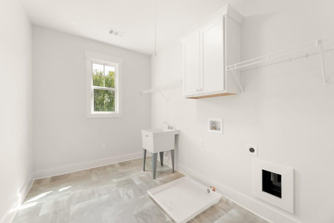
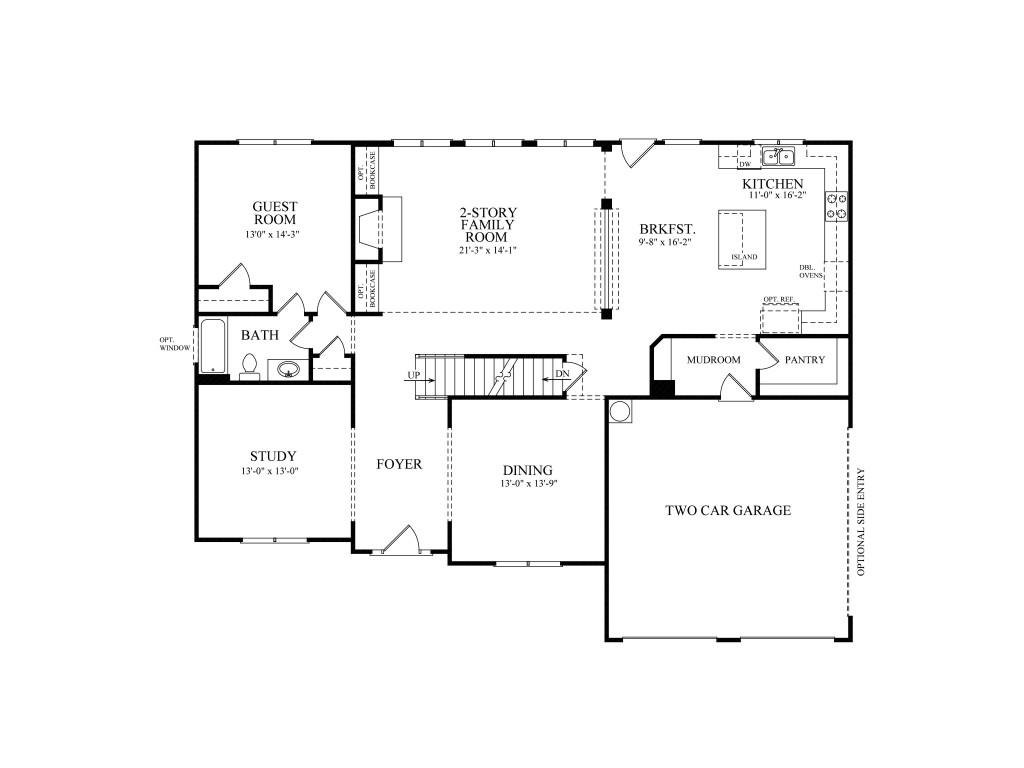
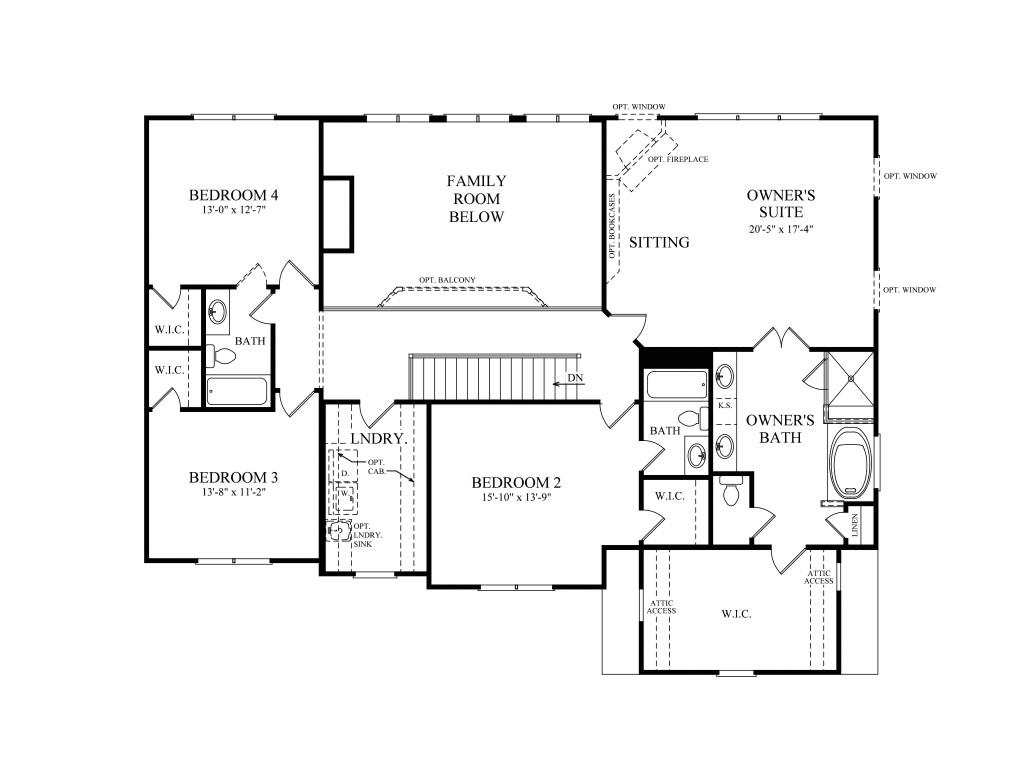
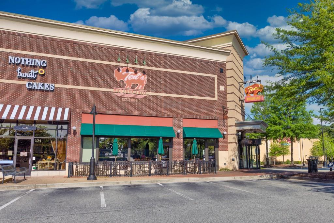
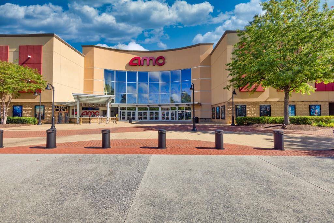
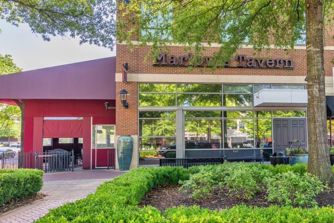
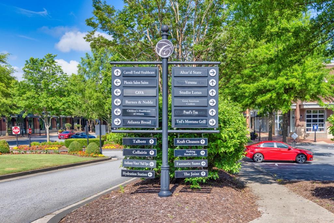
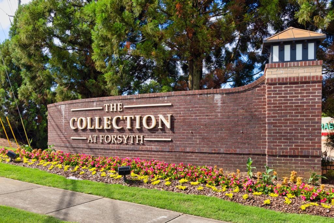
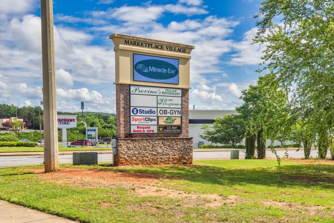
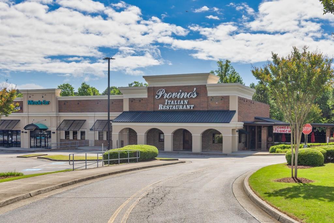
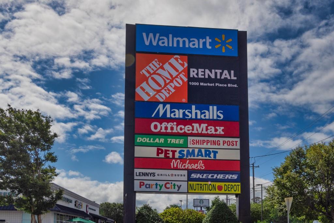
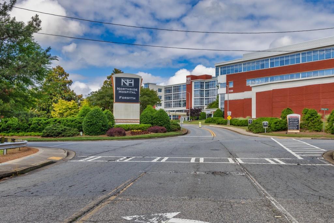
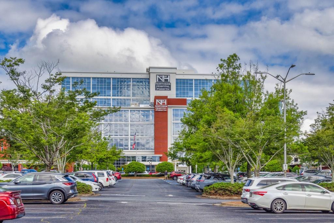
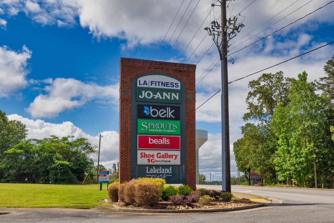
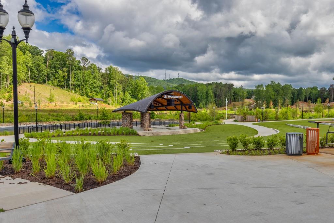
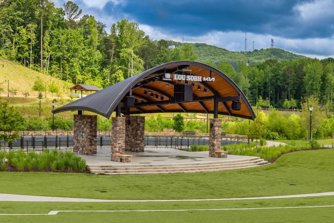
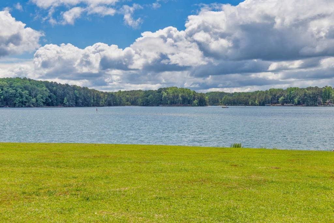
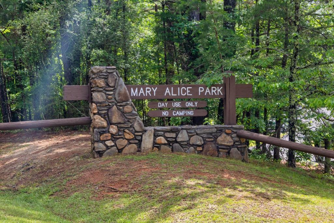
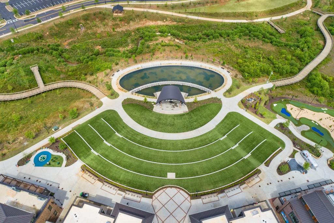
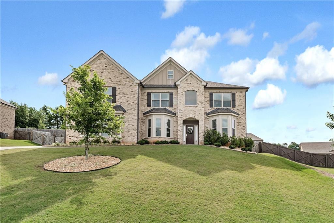
 MLS# 410807705
MLS# 410807705 