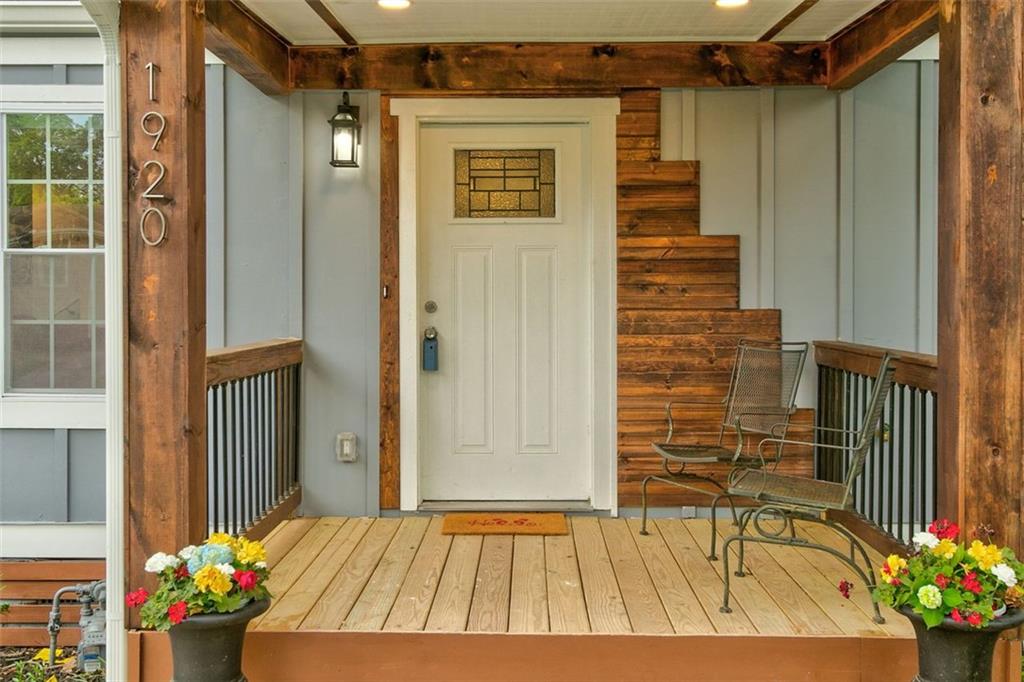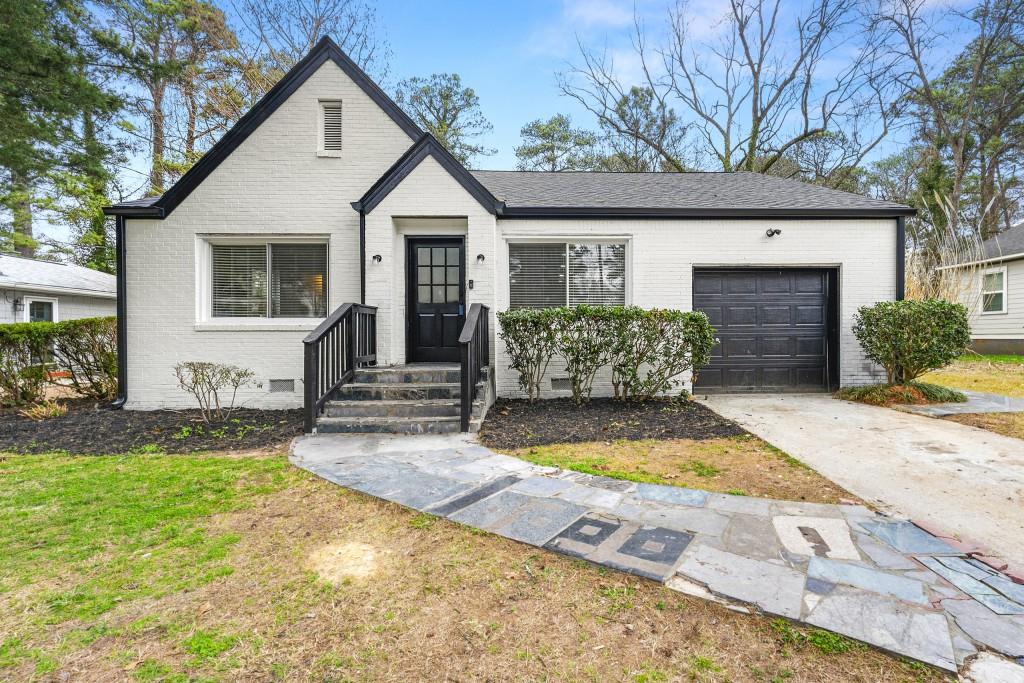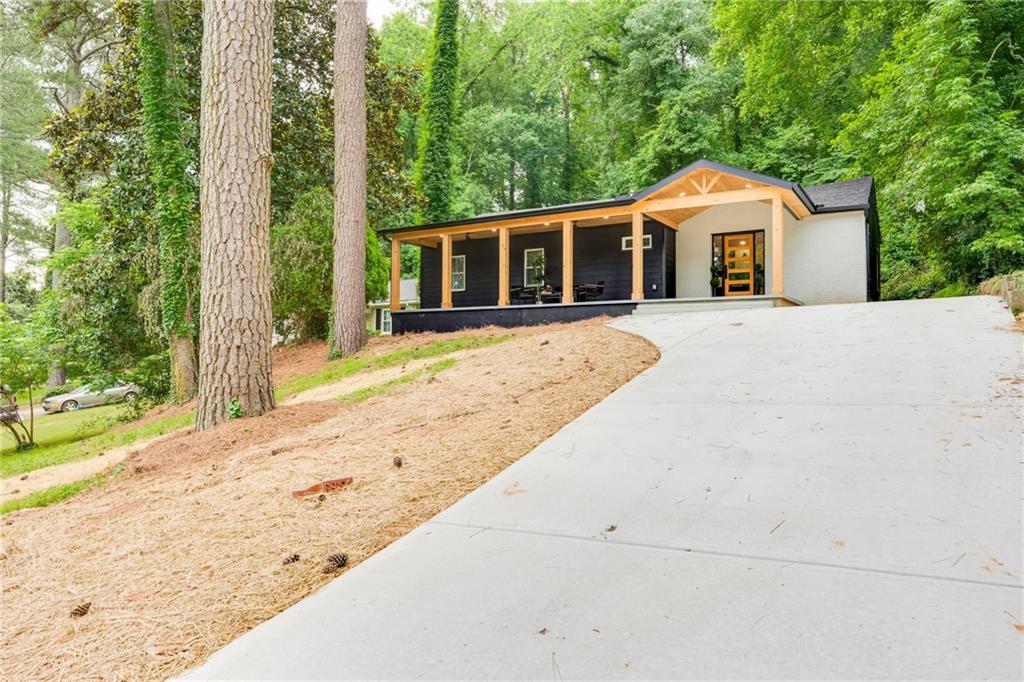Viewing Listing MLS# 408698940
Atlanta, GA 30354
- 3Beds
- 2Full Baths
- 1Half Baths
- N/A SqFt
- 2024Year Built
- 0.12Acres
- MLS# 408698940
- Residential
- Single Family Residence
- Active
- Approx Time on Market20 days
- AreaN/A
- CountyFulton - GA
- Subdivision Reserve at South River
Overview
""ACT NOW!!!"""" *** NEW EXTERIOR ABBOT N W/BRICK!!! Don't Wait Before it's Too Late!! Welcome to the Luxurious ""Abbot ""N"" at Reserve at South River Gardens! This Beautiful Home offers a spacious and comfortable living experience, featuring 3 bedrooms, 2.5 baths, With Exquisite Features and an Excellent Location, this home is perfect for your family! Step inside and be greeted by the 2-Story Foyer with Elegance of Granite C-TOPS, Complemented Look accompanied with Stylish LVP flooring throughout First Floor. The 42' Pebble Gray Cabinets provide ample storage space, while the tiled backsplash adds a touch of sophistication. The kitchen is equipped with top-of-the-line stainless steel appliances, making cooking a breeze and enhancing your culinary experience. The Abbot N, with Brick Fronts, this Homesite is designed with your convenience in mind. Its prime location near Downtown and the airport, only 5 miles away, ensures easy access to both work and entertainment. Situated inside the perimeter, you'll enjoy quick
Association Fees / Info
Hoa: Yes
Hoa Fees Frequency: Annually
Hoa Fees: 475
Community Features: Homeowners Assoc, Near Public Transport, Sidewalks, Street Lights
Association Fee Includes: Maintenance Grounds
Bathroom Info
Halfbaths: 1
Total Baths: 3.00
Fullbaths: 2
Room Bedroom Features: Oversized Master
Bedroom Info
Beds: 3
Building Info
Habitable Residence: No
Business Info
Equipment: None
Exterior Features
Fence: Privacy, Wood
Patio and Porch: Patio
Exterior Features: Awning(s), Rain Gutters
Road Surface Type: Paved
Pool Private: No
County: Fulton - GA
Acres: 0.12
Pool Desc: None
Fees / Restrictions
Financial
Original Price: $399,990
Owner Financing: No
Garage / Parking
Parking Features: Attached, Garage, Garage Door Opener
Green / Env Info
Green Energy Generation: None
Handicap
Accessibility Features: None
Interior Features
Security Ftr: Fire Alarm, Smoke Detector(s)
Fireplace Features: None
Levels: Two
Appliances: Dishwasher, Disposal, Electric Range, Electric Water Heater, Microwave
Laundry Features: Laundry Room, Upper Level
Interior Features: Crown Molding, Disappearing Attic Stairs, Double Vanity, Entrance Foyer 2 Story, High Ceilings 9 ft Main, High Ceilings 10 ft Upper, Recessed Lighting, Smart Home, Walk-In Closet(s)
Flooring: Carpet, Laminate, Other
Spa Features: None
Lot Info
Lot Size Source: Plans
Lot Features: Back Yard, Front Yard, Irregular Lot
Misc
Property Attached: No
Home Warranty: Yes
Open House
Other
Other Structures: None
Property Info
Construction Materials: Brick Front, Concrete, HardiPlank Type
Year Built: 2,024
Builders Name: Rockhaven Homes
Property Condition: Under Construction
Roof: Composition
Property Type: Residential Detached
Style: Contemporary, Modern
Rental Info
Land Lease: No
Room Info
Kitchen Features: Cabinets Stain, Eat-in Kitchen, Kitchen Island, Pantry Walk-In, Solid Surface Counters, View to Family Room
Room Master Bathroom Features: Double Vanity,Separate Tub/Shower,Soaking Tub,Vaul
Room Dining Room Features: None
Special Features
Green Features: Thermostat, Windows
Special Listing Conditions: None
Special Circumstances: None
Sqft Info
Building Area Total: 1665
Building Area Source: Builder
Tax Info
Tax Year: 2,024
Tax Parcel Letter: 14-0029-LL-090-0
Unit Info
Num Units In Community: 69
Utilities / Hvac
Cool System: Ceiling Fan(s), Central Air, Electric Air Filter, Heat Pump, Zoned
Electric: 220 Volts in Garage
Heating: Central, Electric, Heat Pump, Zoned
Utilities: Underground Utilities
Sewer: Public Sewer
Waterfront / Water
Water Body Name: None
Water Source: Public
Waterfront Features: None
Directions
G.P.S. - ADDRESS: 590 River Gardens Dr. SE Atlanta, GA. 30354 to the Community Model Home... (Agent is On-Site)Listing Provided courtesy of Rockhaven Realty, Llc
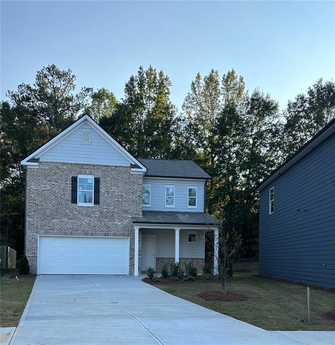
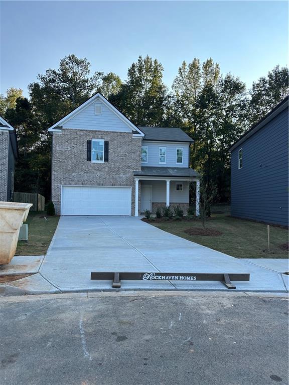
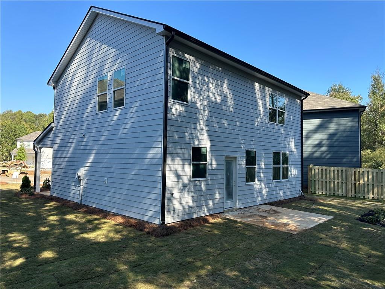
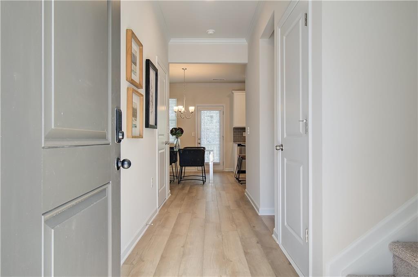
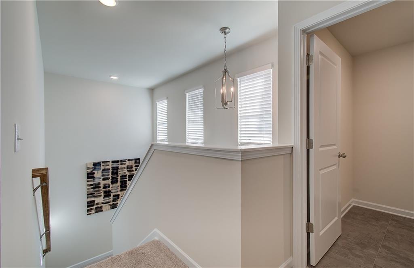
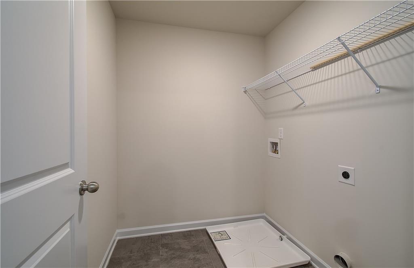
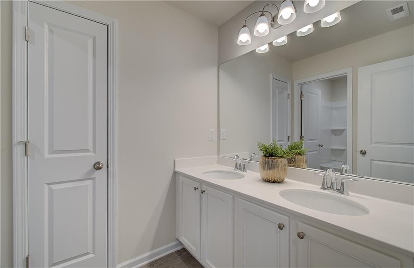
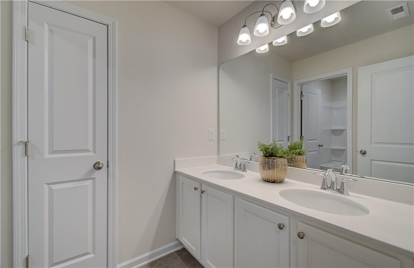
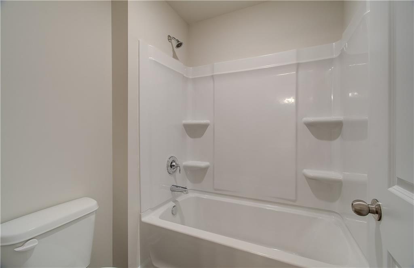
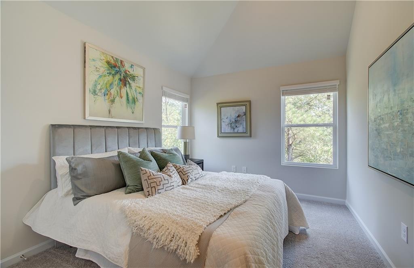
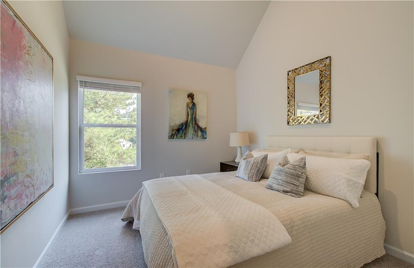
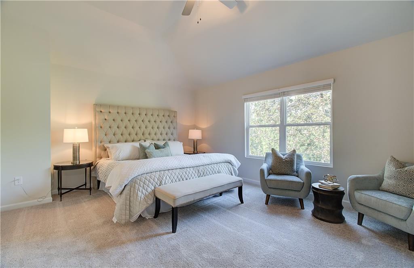
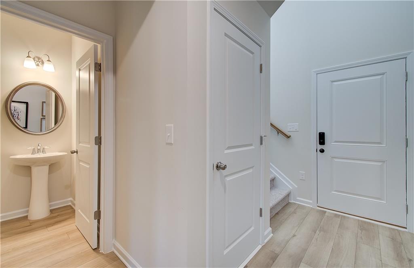
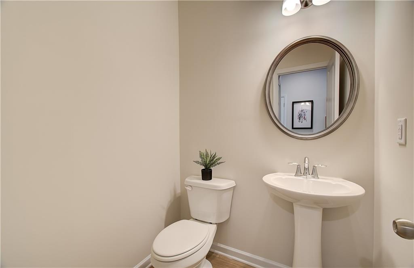
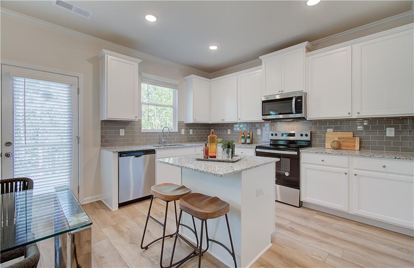
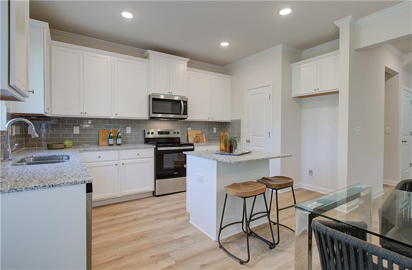
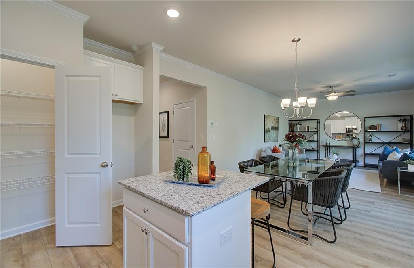
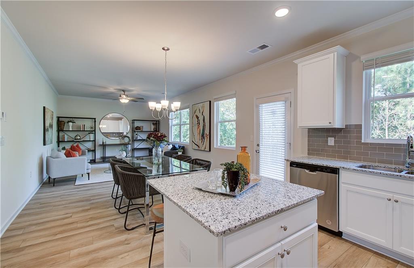
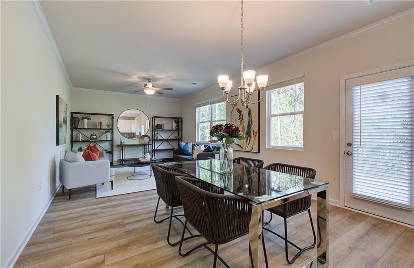
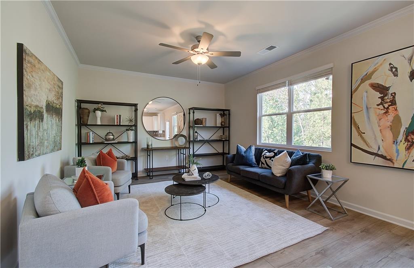
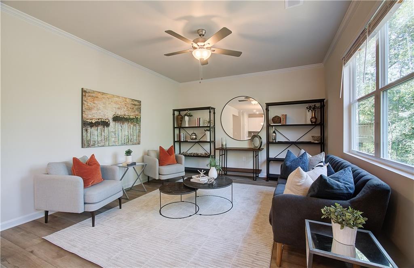
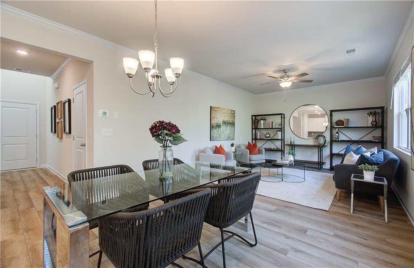
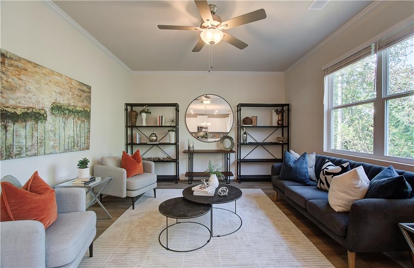
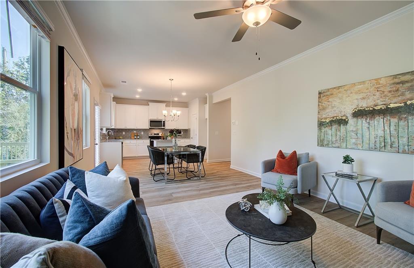
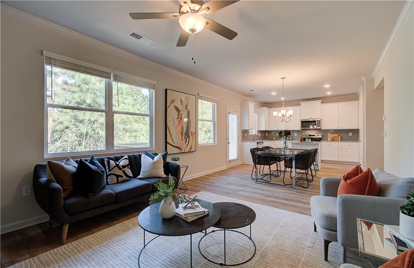
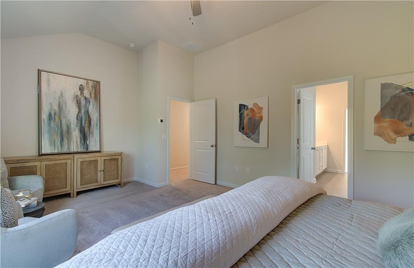
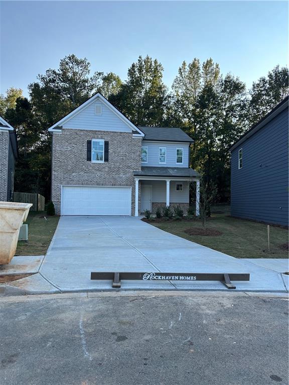
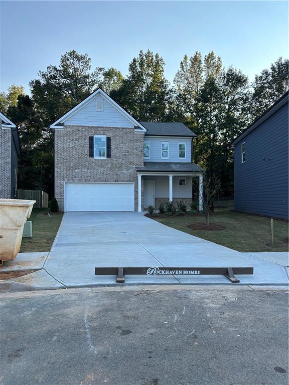
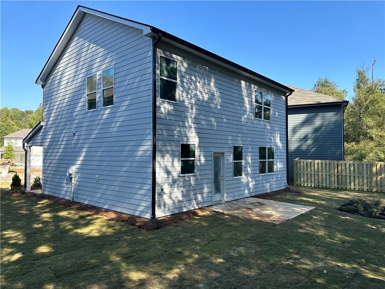
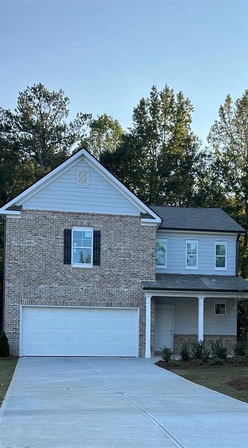
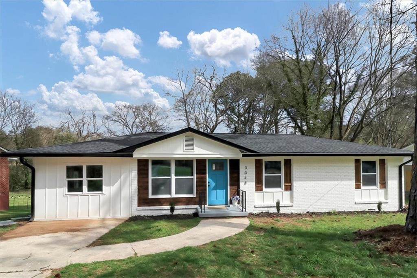
 MLS# 7352884
MLS# 7352884 