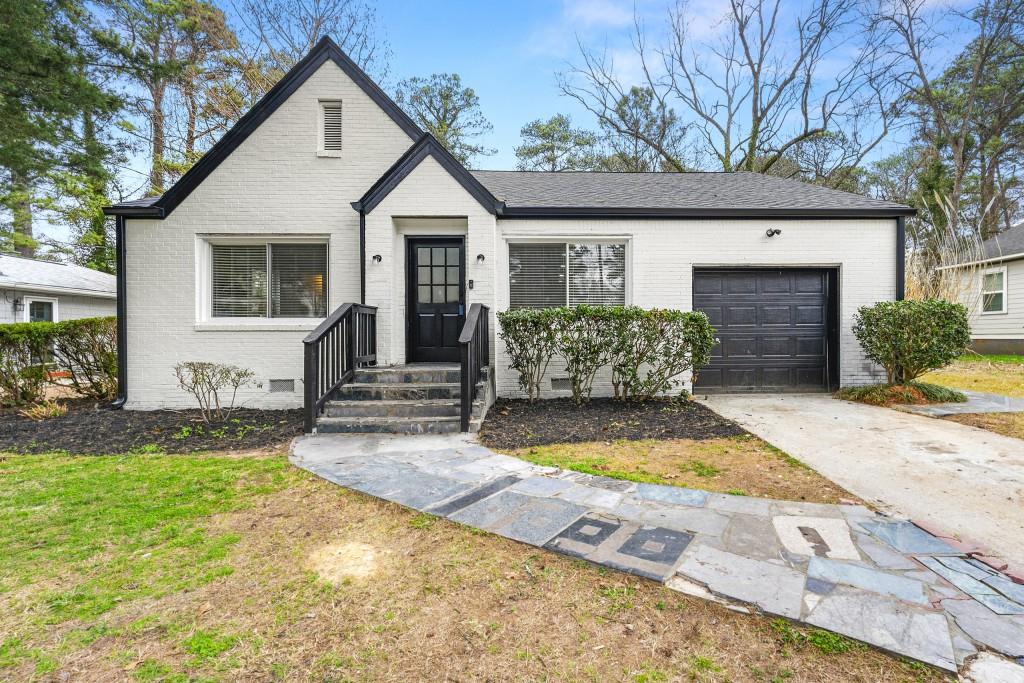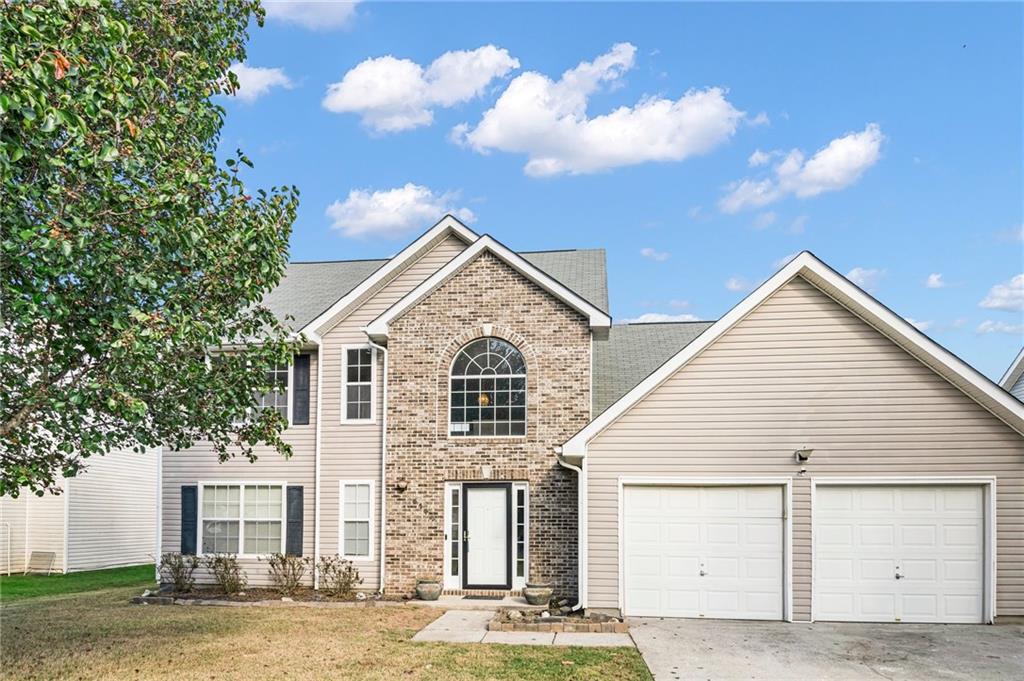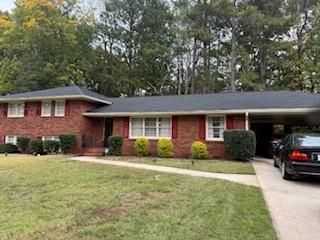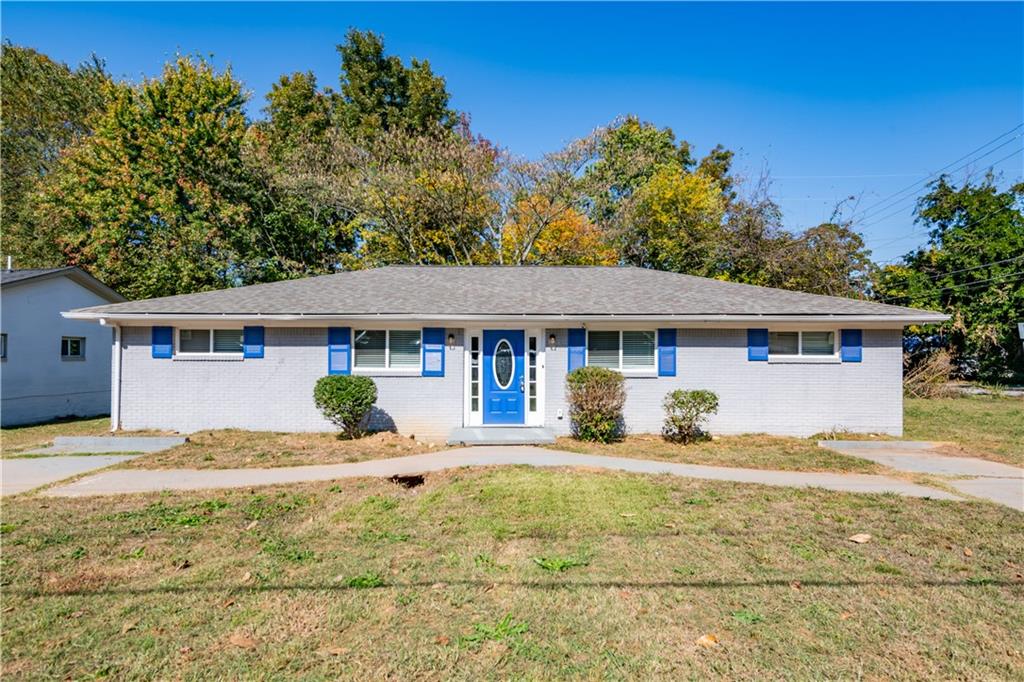Viewing Listing MLS# 410365396
Atlanta, GA 30318
- 4Beds
- 3Full Baths
- N/AHalf Baths
- N/A SqFt
- 2024Year Built
- 0.43Acres
- MLS# 410365396
- Residential
- Single Family Residence
- Active
- Approx Time on Market3 days
- AreaN/A
- CountyFulton - GA
- Subdivision Center Hill
Overview
RARE NEW CONSTRUCTION in CENTER HILL. This SPACIOUS 4 bedroom/3 bath home sits on a DOUBLE LOT of almost 1/2 acre. The front facade is a wonderful combination of board and batten and STACKED STONE. The interior is CLEAN, MODERN AND OPEN. There are HIGH-END FINISHES THROUGHOUT, including TEN-FOOT CEILINGS on main and MARBLE AND QUARTZ countertops. The floor plan is flexible with a fourth bedroom/dining/office/playroom option on the main floor. The kitchen is completely open to the family and dining room, which opens to the rear patio and an EXPANSIVE BACKYARD WITH ROOM FOR A FUTURE POOL. A great home for ENTERTAINING!! The primary bedroom features a large walk-in closet, large shower and double vanity. An UNMATCHED VALUE in this hot neighborhood!! This property qualifies for UP TO $17,500 IN DOWN PAYMENT AND CLOSING COST ASSISTANCE.
Association Fees / Info
Hoa: No
Community Features: Near Schools, Near Trails/Greenway, Park, Playground
Bathroom Info
Main Bathroom Level: 1
Total Baths: 3.00
Fullbaths: 3
Room Bedroom Features: Roommate Floor Plan, Other
Bedroom Info
Beds: 4
Building Info
Habitable Residence: No
Business Info
Equipment: None
Exterior Features
Fence: None
Patio and Porch: Front Porch, Patio
Exterior Features: Lighting, Private Entrance, Private Yard
Road Surface Type: Asphalt
Pool Private: No
County: Fulton - GA
Acres: 0.43
Pool Desc: None
Fees / Restrictions
Financial
Original Price: $389,000
Owner Financing: No
Garage / Parking
Parking Features: Level Driveway, Parking Pad
Green / Env Info
Green Energy Generation: None
Handicap
Accessibility Features: None
Interior Features
Security Ftr: Carbon Monoxide Detector(s), Security Lights, Security System Owned, Smoke Detector(s)
Fireplace Features: None
Levels: Two
Appliances: Dishwasher, Disposal, Electric Water Heater, Gas Range
Laundry Features: Gas Dryer Hookup, In Hall, Laundry Closet, Upper Level
Interior Features: Disappearing Attic Stairs, Double Vanity, Entrance Foyer, High Ceilings 9 ft Upper, High Ceilings 10 ft Lower, Permanent Attic Stairs, Walk-In Closet(s)
Flooring: Carpet, Laminate
Spa Features: None
Lot Info
Lot Size Source: Plans
Lot Features: Back Yard, Front Yard, Landscaped, Level, Rectangular Lot, Wooded
Lot Size: 75 x 265 x 70 x 259
Misc
Property Attached: No
Home Warranty: Yes
Open House
Other
Other Structures: None
Property Info
Construction Materials: HardiPlank Type, Stone
Year Built: 2,024
Property Condition: New Construction
Roof: Composition
Property Type: Residential Detached
Style: Traditional
Rental Info
Land Lease: No
Room Info
Kitchen Features: Breakfast Bar, Cabinets White, Eat-in Kitchen, Kitchen Island, Pantry, Stone Counters, View to Family Room
Room Master Bathroom Features: Double Vanity,Shower Only
Room Dining Room Features: Open Concept
Special Features
Green Features: None
Special Listing Conditions: None
Special Circumstances: Corporate Owner
Sqft Info
Building Area Total: 1900
Building Area Source: Builder
Tax Info
Tax Amount Annual: 755
Tax Year: 2,023
Tax Parcel Letter: 14-0177-0016-005-9
Unit Info
Utilities / Hvac
Cool System: Central Air, Electric
Electric: 110 Volts, 220 Volts
Heating: Central, Forced Air, Natural Gas, Zoned
Utilities: Cable Available, Electricity Available, Natural Gas Available, Phone Available, Sewer Available
Sewer: Public Sewer
Waterfront / Water
Water Body Name: None
Water Source: Public
Waterfront Features: None
Schools
Elem: Woodson Park Academy
Middle: John Lewis Invictus Academy/harper-Archer
High: Frederick Douglass
Directions
Hollowell to Center HillListing Provided courtesy of Parker James Properties

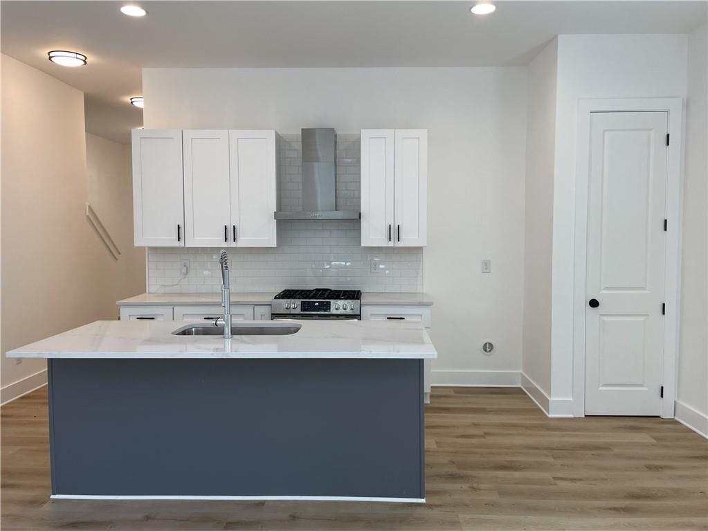
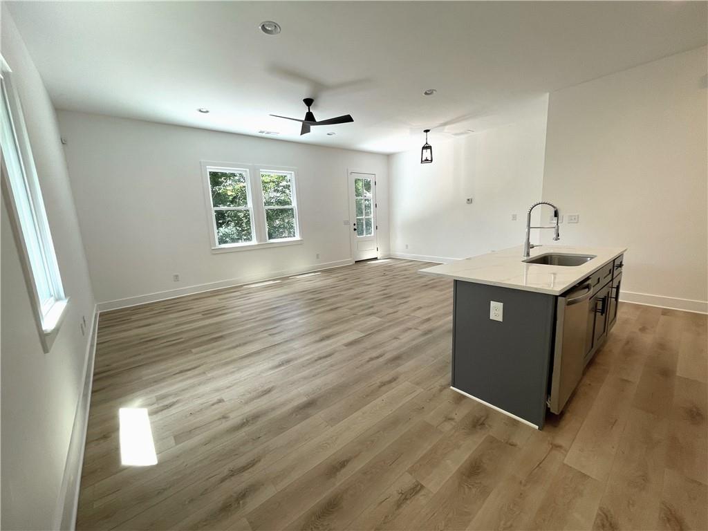
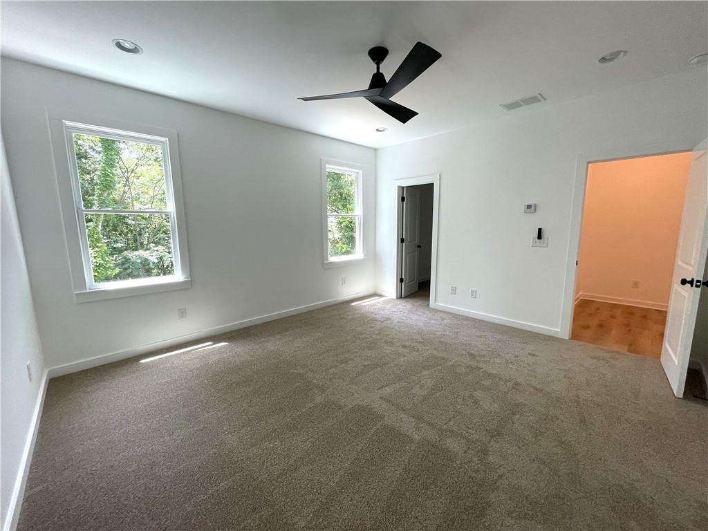
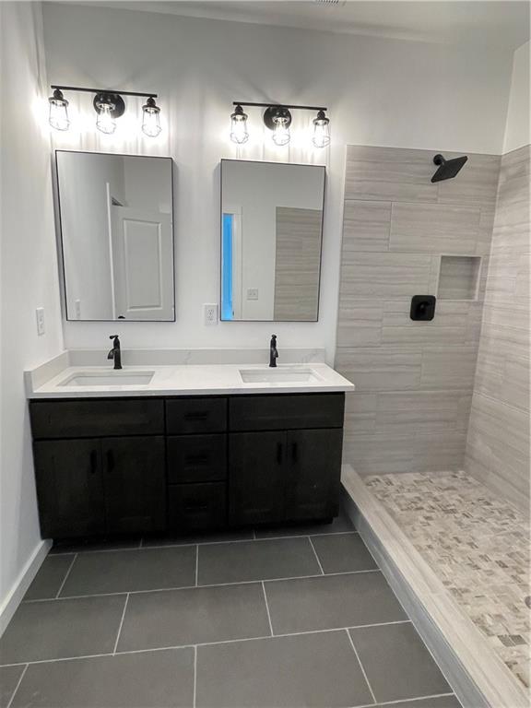
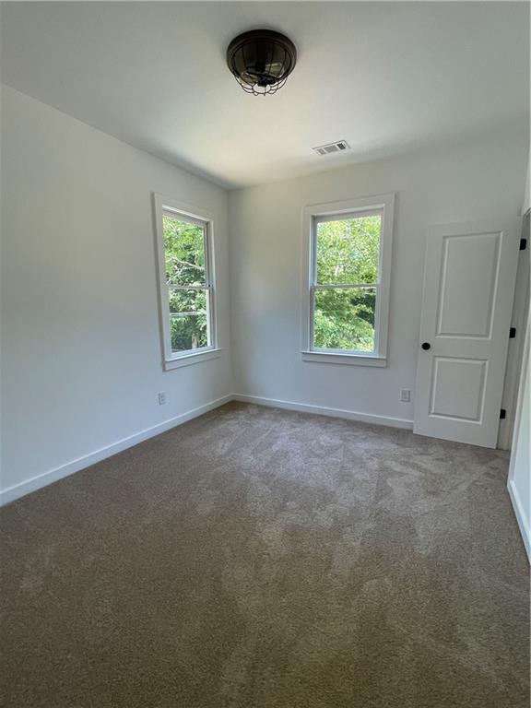
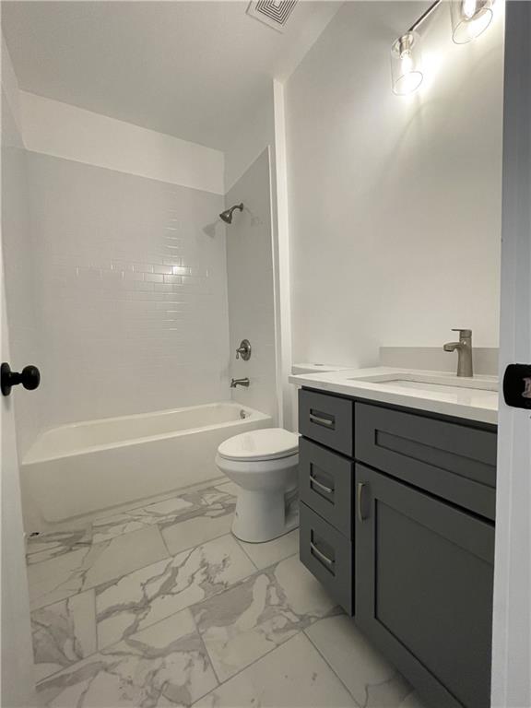
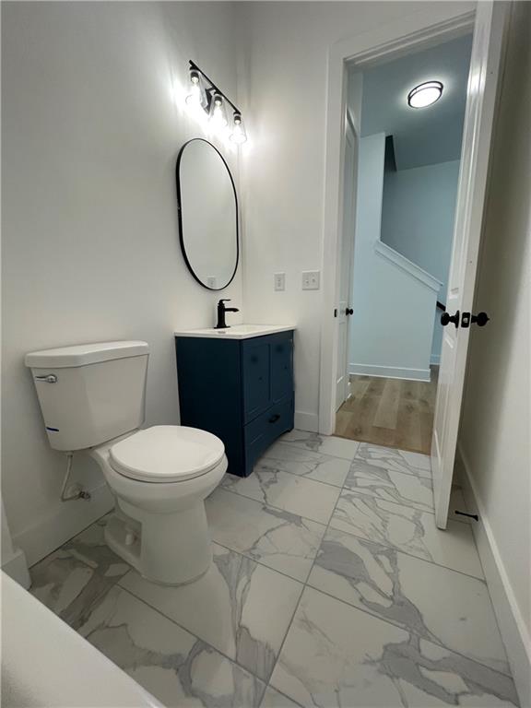
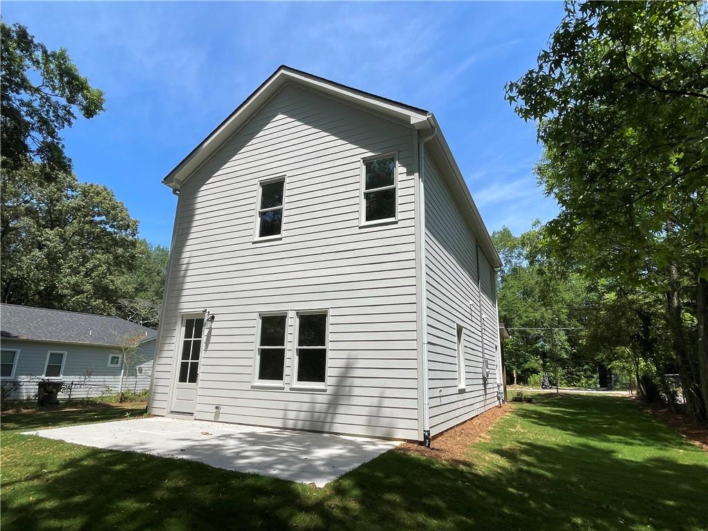
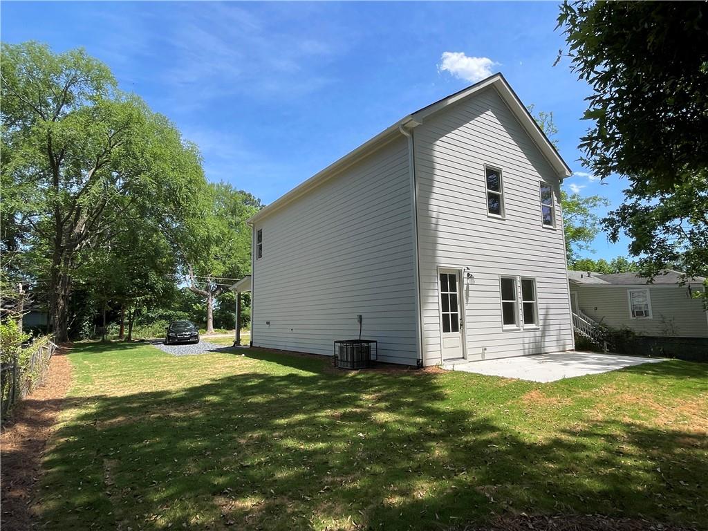
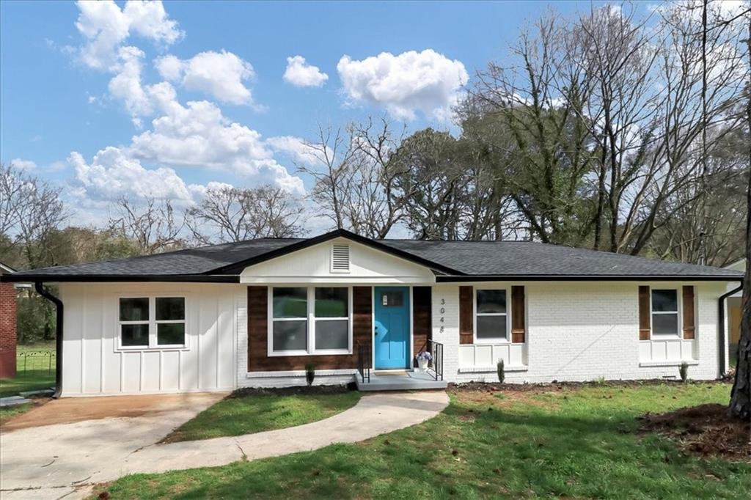
 MLS# 7352884
MLS# 7352884 