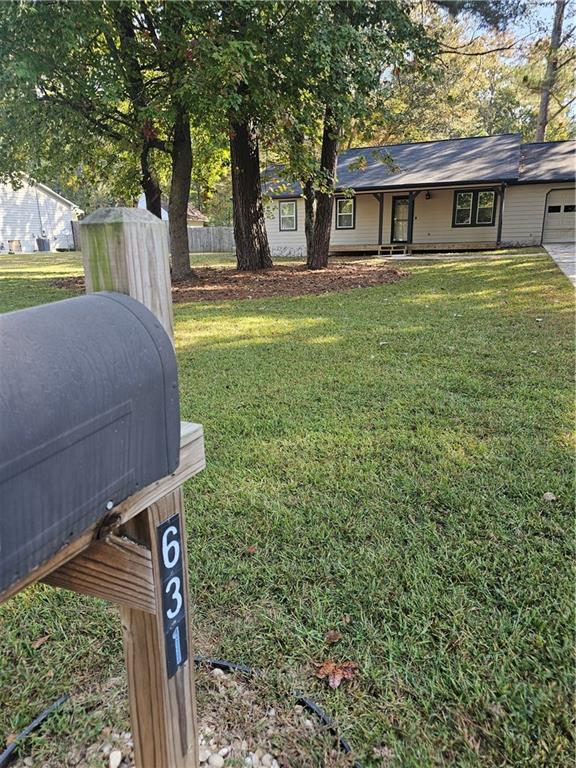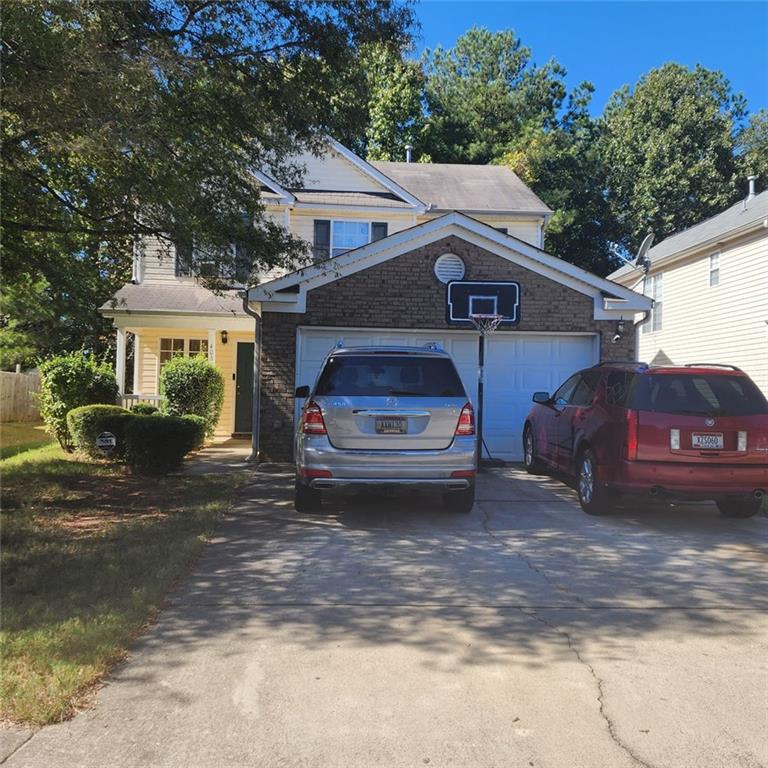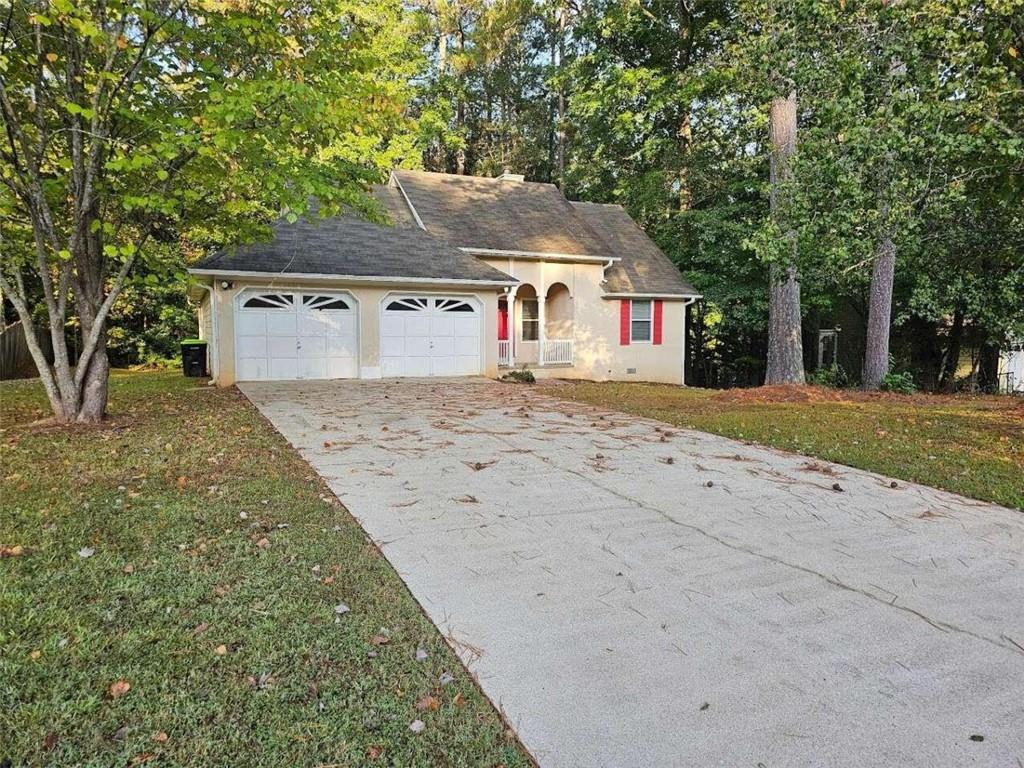Viewing Listing MLS# 408687029
Stockbridge, GA 30281
- 3Beds
- 2Full Baths
- N/AHalf Baths
- N/A SqFt
- 1988Year Built
- 0.35Acres
- MLS# 408687029
- Residential
- Single Family Residence
- Active
- Approx Time on Market23 days
- AreaN/A
- CountyHenry - GA
- Subdivision Swan Lake
Overview
Welcome to 135 Greenwood Dr. in Stockbridge, GA! This delightful 3-bedroom, 2-bath home offers 1,264 square feet of living space in a highly desirable community. Featuring an open floor plan and a cozy fireplace, it's perfect for comfortable living and entertaining. The spacious bedrooms and walk-in closets provide ample storage, and a nearby playground adds to the family-friendly appeal. Best of all, this home is just a 3-minute walk to Swan Lake, where you can enjoy serene views, fishing, and peaceful outdoor activities. Don't miss your chance to live in this wonderful neighborhood!
Association Fees / Info
Hoa: Yes
Hoa Fees Frequency: Annually
Hoa Fees: 250
Community Features: Beach Access, Boating, Clubhouse, Fishing, Homeowners Assoc, Playground
Bathroom Info
Main Bathroom Level: 2
Total Baths: 2.00
Fullbaths: 2
Room Bedroom Features: None
Bedroom Info
Beds: 3
Building Info
Habitable Residence: No
Business Info
Equipment: None
Exterior Features
Fence: Chain Link
Patio and Porch: None
Exterior Features: None
Road Surface Type: Concrete, Gravel
Pool Private: No
County: Henry - GA
Acres: 0.35
Pool Desc: None
Fees / Restrictions
Financial
Original Price: $240,000
Owner Financing: No
Garage / Parking
Parking Features: Attached, Garage
Green / Env Info
Green Energy Generation: None
Handicap
Accessibility Features: None
Interior Features
Security Ftr: None
Fireplace Features: Family Room
Levels: One
Appliances: Dishwasher, Electric Cooktop, Electric Oven, Electric Range, Electric Water Heater, Microwave, Range Hood
Laundry Features: Laundry Room, Other
Interior Features: High Ceilings 9 ft Main
Flooring: Ceramic Tile, Laminate
Spa Features: None
Lot Info
Lot Size Source: Other
Lot Features: Level
Misc
Property Attached: No
Home Warranty: No
Open House
Other
Other Structures: None
Property Info
Construction Materials: Vinyl Siding
Year Built: 1,988
Property Condition: Resale
Roof: Composition
Property Type: Residential Detached
Style: Ranch, Traditional
Rental Info
Land Lease: No
Room Info
Kitchen Features: Kitchen Island, Pantry, Solid Surface Counters
Room Master Bathroom Features: Other
Room Dining Room Features: Open Concept
Special Features
Green Features: None
Special Listing Conditions: None
Special Circumstances: Sold As/Is
Sqft Info
Building Area Total: 1264
Building Area Source: Other
Tax Info
Tax Amount Annual: 3073
Tax Year: 2,023
Tax Parcel Letter: 065B02031000
Unit Info
Utilities / Hvac
Cool System: Central Air
Electric: 220 Volts
Heating: Central
Utilities: Electricity Available, Water Available
Sewer: Septic Tank
Waterfront / Water
Water Body Name: Swan
Water Source: Public
Waterfront Features: None
Directions
USE GPSListing Provided courtesy of Imperial Estate Realty, Llc
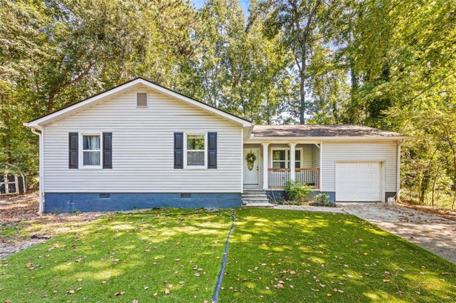
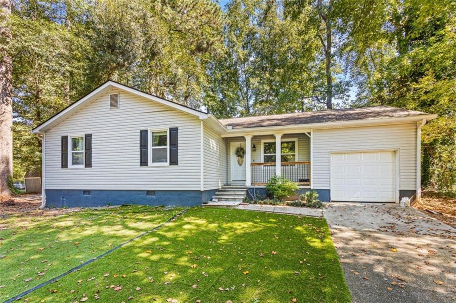
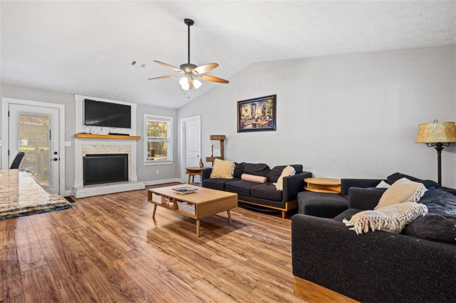
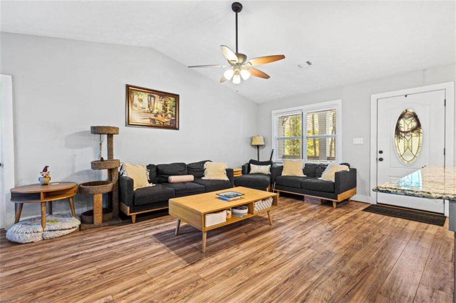
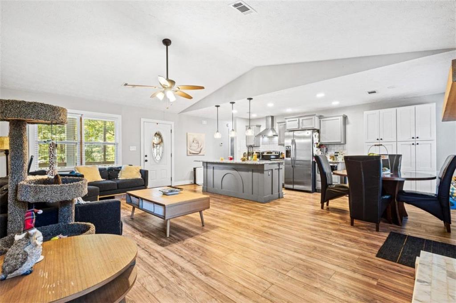
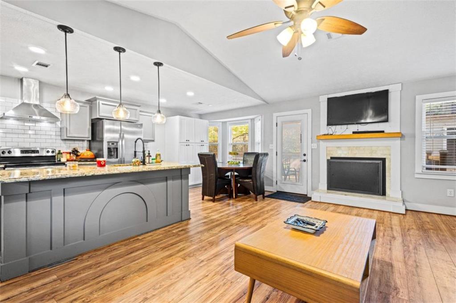
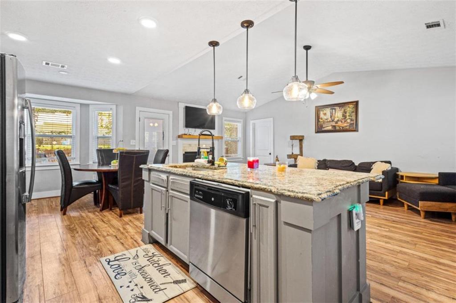
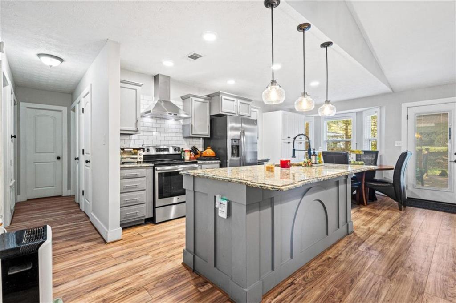
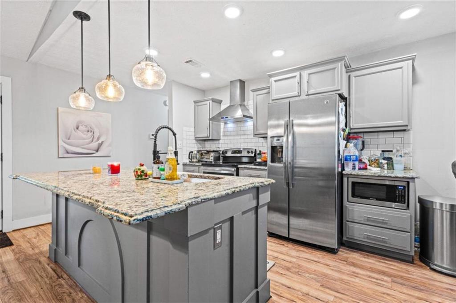
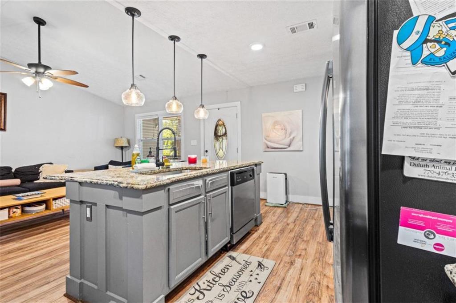
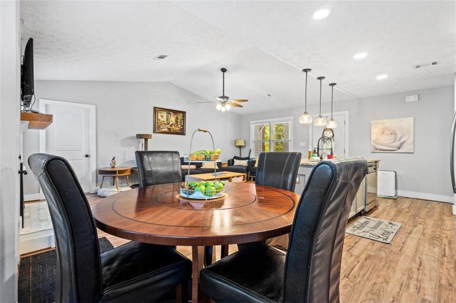
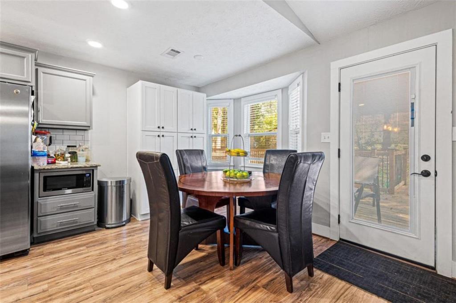
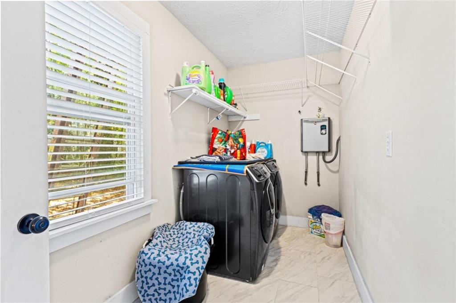
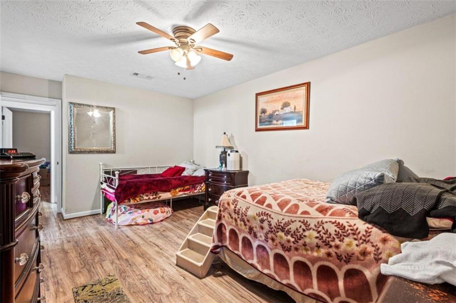
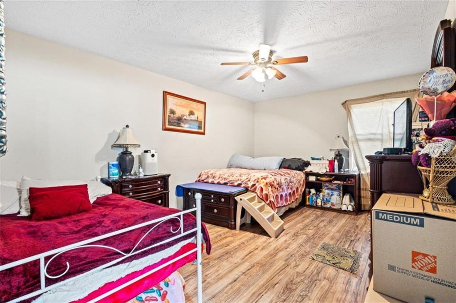
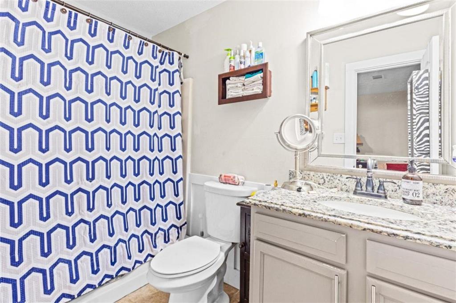
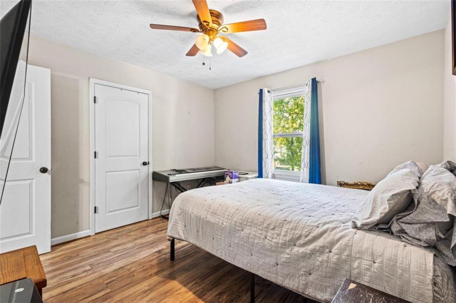
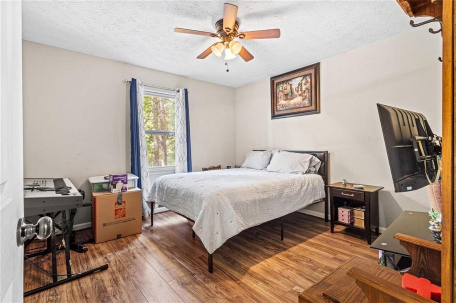
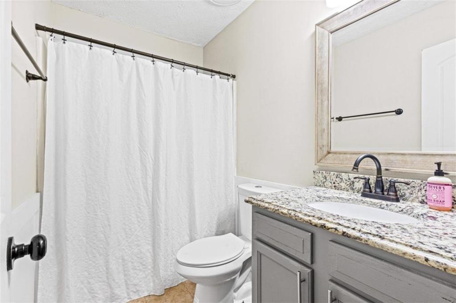
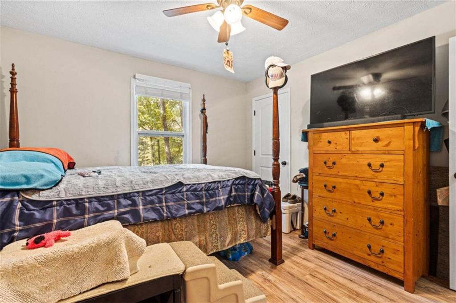
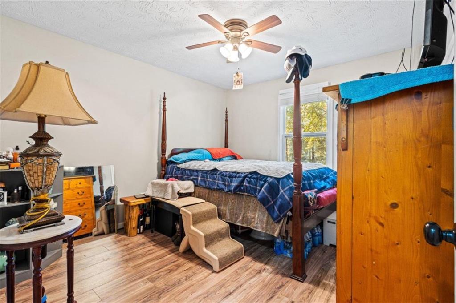
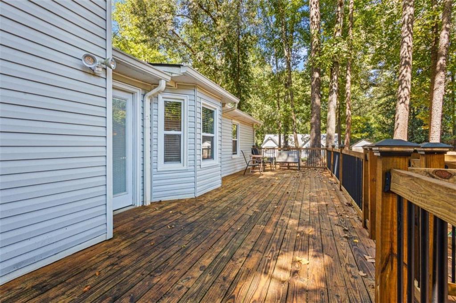
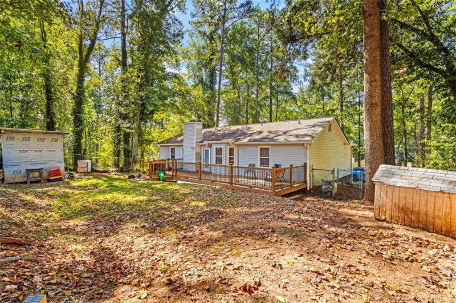
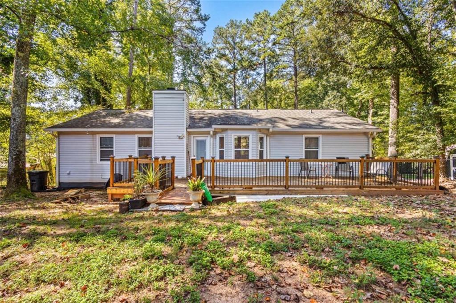
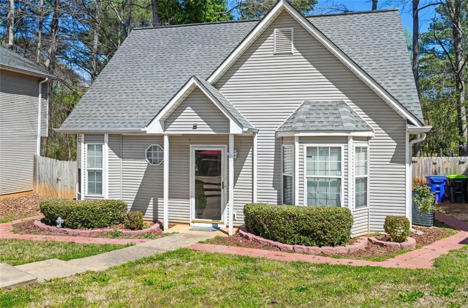
 MLS# 7275108
MLS# 7275108 