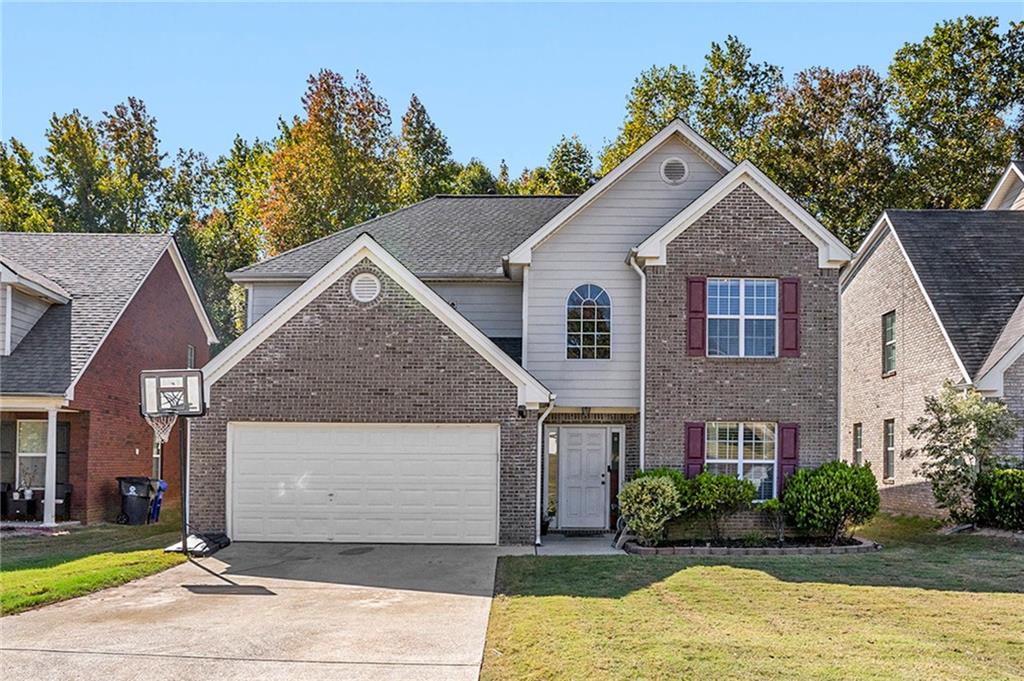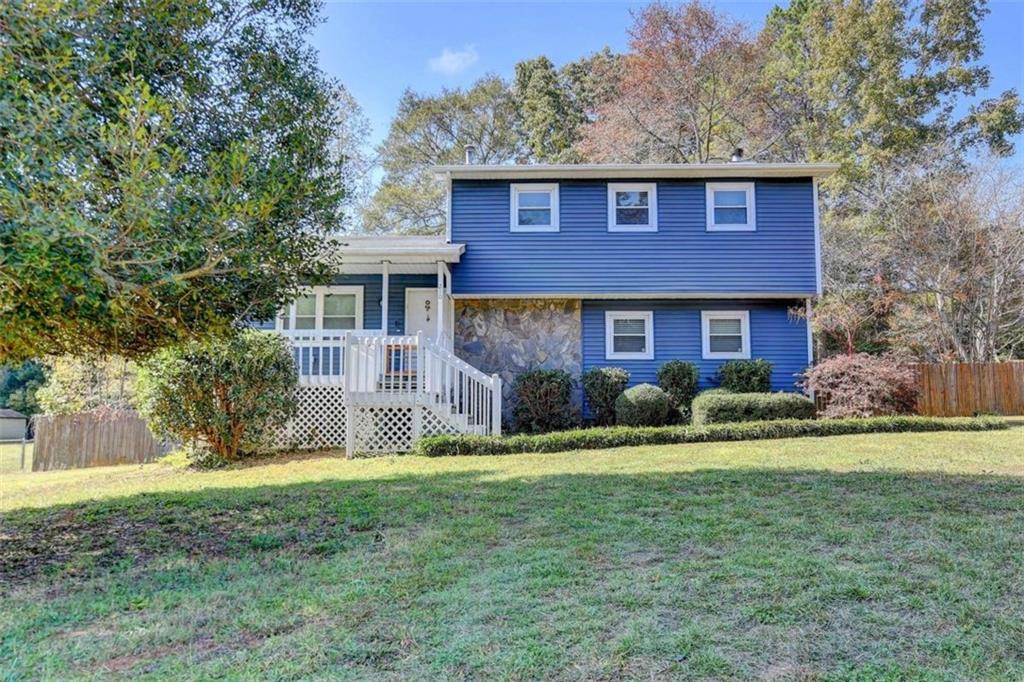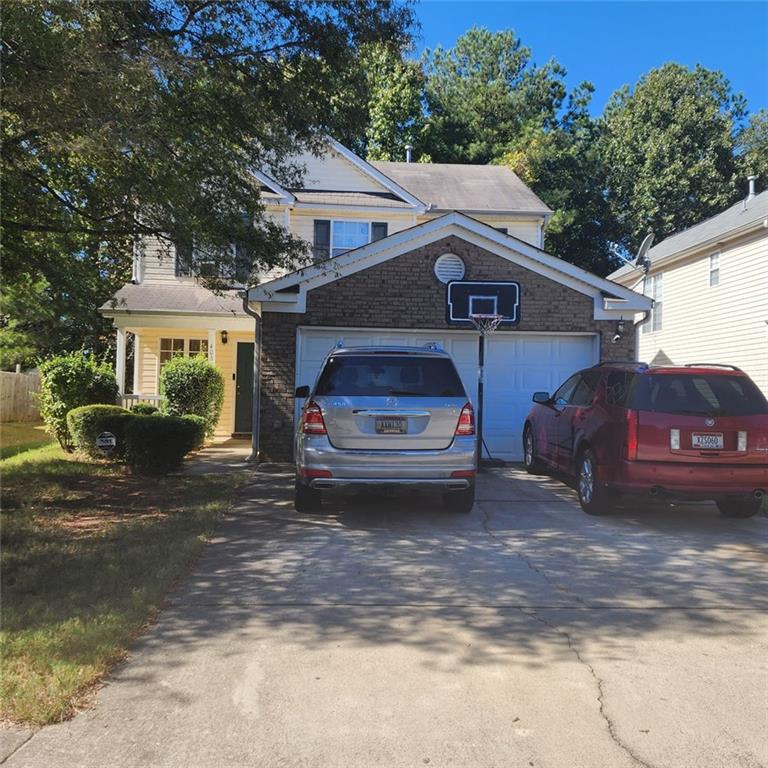Viewing Listing MLS# 409632115
Stockbridge, GA 30281
- 3Beds
- 2Full Baths
- N/AHalf Baths
- N/A SqFt
- 1987Year Built
- 0.06Acres
- MLS# 409632115
- Residential
- Single Family Residence
- Active
- Approx Time on Market12 days
- AreaN/A
- CountyHenry - GA
- Subdivision WOODS OF WEXFORD
Overview
Newly renovated, spacious home on a quiet street. Features 3 bedrooms, 2 full bathrooms, and a huge bonus room. All appliances remain with the property including a washer, dryer, refrigerator, gas oven, microwave, and dishwasher. The property is situated in a fully developed subdivision with a huge, private, fenced backyard and screened back porch for enjoying a peaceful, tranquil evening at home. The backyard has a gate that is accessible by vehicle on the left side and includes walk-up access on the right side. Don't miss out on this great opportunity for a home that you can fully enjoy!!
Association Fees / Info
Hoa: No
Community Features: Near Schools, Near Shopping
Bathroom Info
Main Bathroom Level: 2
Total Baths: 2.00
Fullbaths: 2
Room Bedroom Features: Master on Main
Bedroom Info
Beds: 3
Building Info
Habitable Residence: No
Business Info
Equipment: None
Exterior Features
Fence: Back Yard, Privacy
Patio and Porch: Covered, Front Porch, Rear Porch, Screened
Exterior Features: Private Yard, Rain Gutters
Road Surface Type: Asphalt
Pool Private: No
County: Henry - GA
Acres: 0.06
Pool Desc: None
Fees / Restrictions
Financial
Original Price: $255,000
Owner Financing: No
Garage / Parking
Parking Features: Driveway, Parking Pad
Green / Env Info
Green Energy Generation: None
Handicap
Accessibility Features: Accessible Closets, Central Living Area, Accessible Kitchen, Accessible Kitchen Appliances, Accessible Washer/Dryer
Interior Features
Security Ftr: None
Fireplace Features: Brick, Factory Built, Family Room, Fire Pit, Wood Burning Stove
Levels: One
Appliances: Dishwasher, Dryer, Gas Cooktop, Gas Oven, Microwave, Refrigerator, Washer
Laundry Features: In Hall, Laundry Closet, Main Level
Interior Features: Other
Flooring: Carpet, Tile
Spa Features: None
Lot Info
Lot Size Source: Public Records
Lot Features: Back Yard, Front Yard, Level
Lot Size: x
Misc
Property Attached: No
Home Warranty: Yes
Open House
Other
Other Structures: None
Property Info
Construction Materials: Other
Year Built: 1,987
Property Condition: Resale
Roof: Composition, Shingle
Property Type: Residential Detached
Style: Traditional
Rental Info
Land Lease: No
Room Info
Kitchen Features: Cabinets Stain, Eat-in Kitchen
Room Master Bathroom Features: None
Room Dining Room Features: None
Special Features
Green Features: None
Special Listing Conditions: None
Special Circumstances: None
Sqft Info
Building Area Total: 1581
Building Area Source: Public Records
Tax Info
Tax Amount Annual: 2345
Tax Year: 2,023
Tax Parcel Letter: 045B01042000
Unit Info
Utilities / Hvac
Cool System: Attic Fan, Ceiling Fan(s), Central Air
Electric: 110 Volts
Heating: Central, Forced Air, Natural Gas
Utilities: Cable Available, Electricity Available, Natural Gas Available, Water Available
Sewer: Public Sewer
Waterfront / Water
Water Body Name: None
Water Source: Public
Waterfront Features: None
Directions
Use GPS 631 Cloudland Dr, Stockbridge, GAListing Provided courtesy of Exp Realty, Llc.
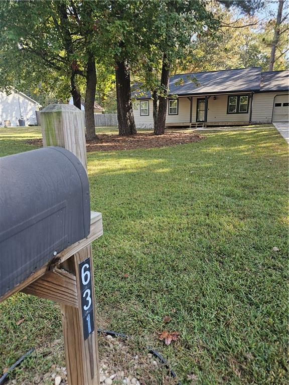
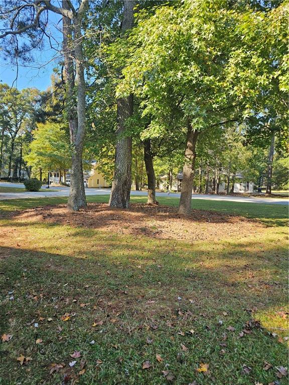
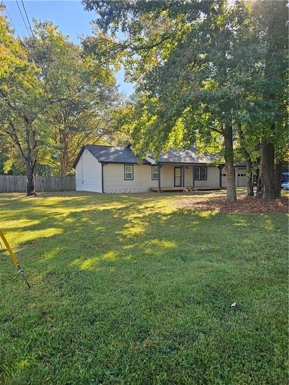
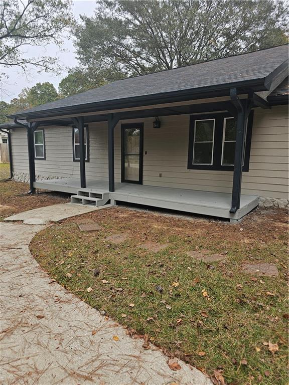
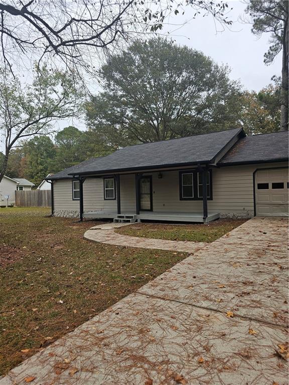
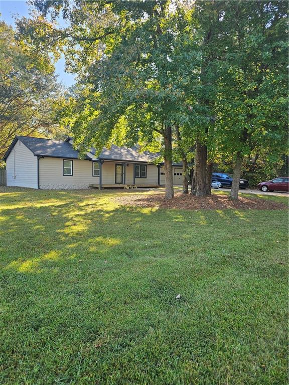
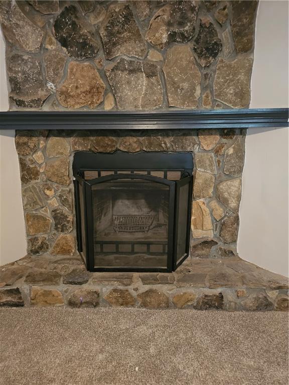
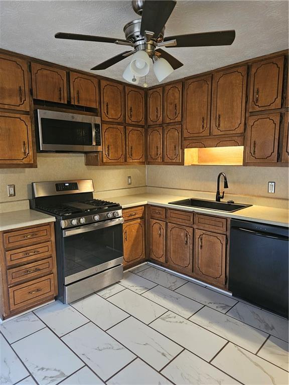
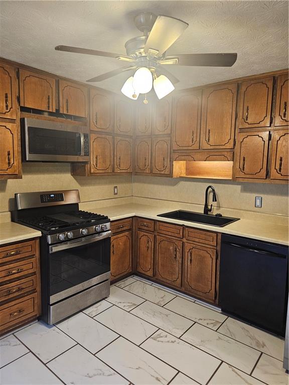
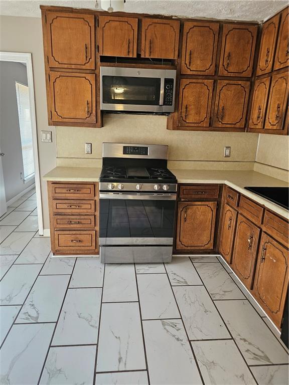
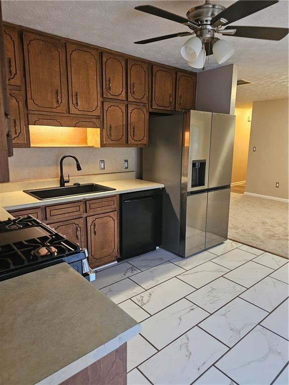
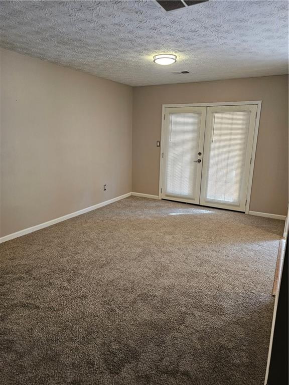
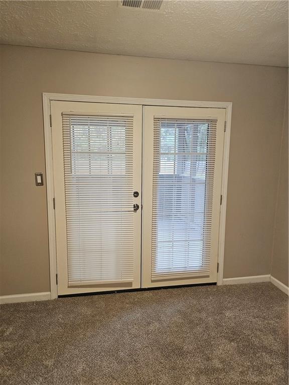
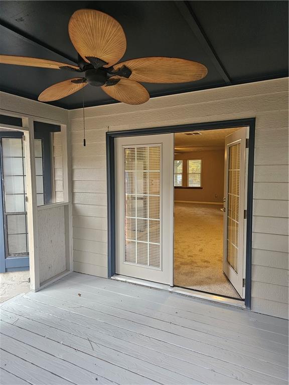
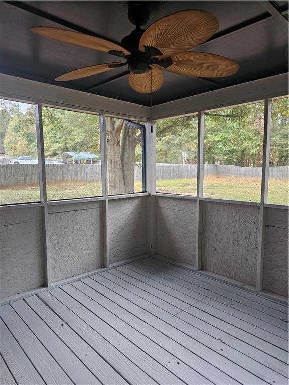
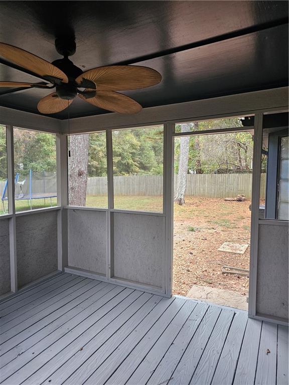
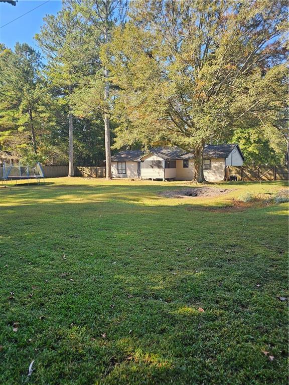
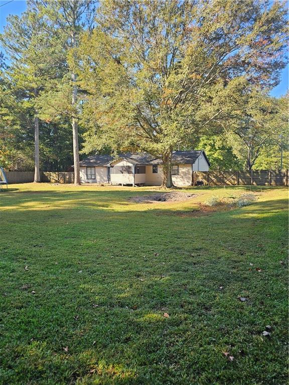
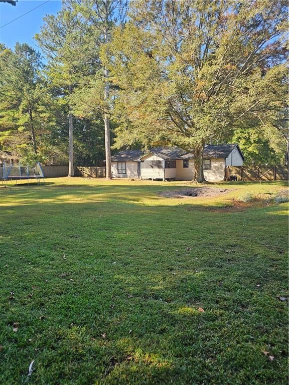
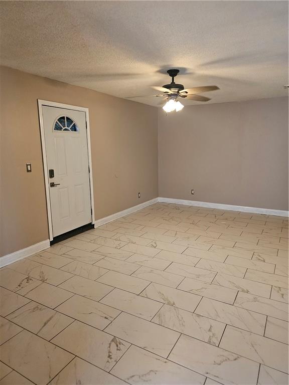
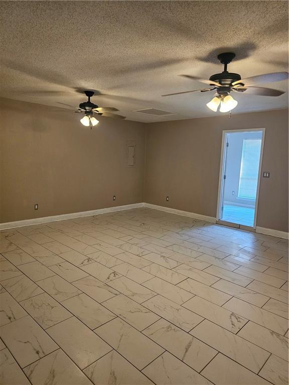
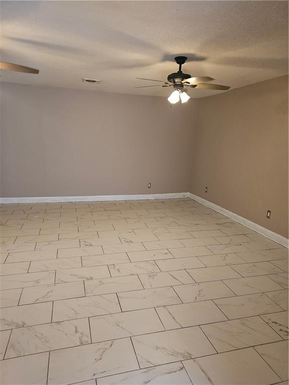
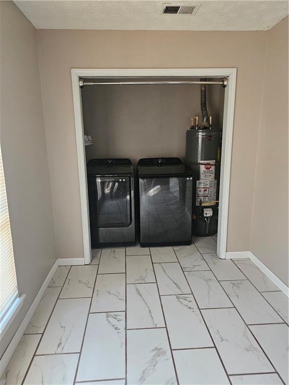
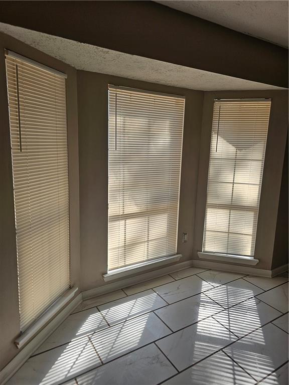
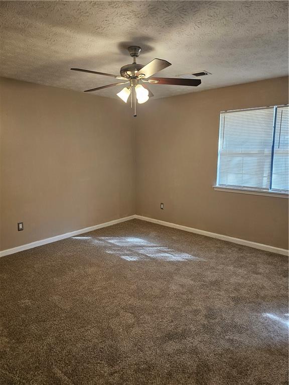
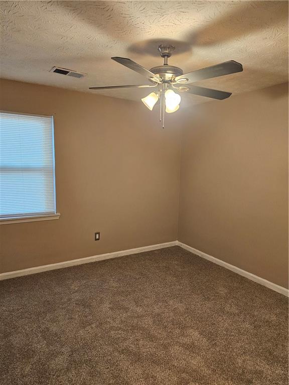
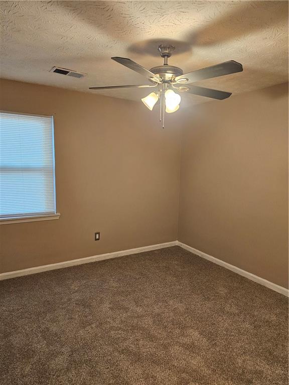
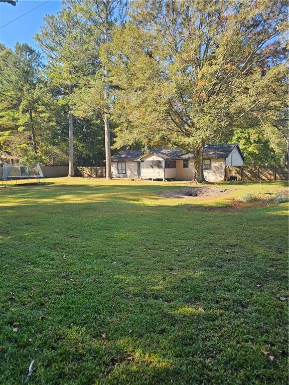
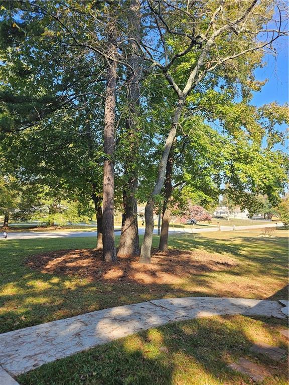
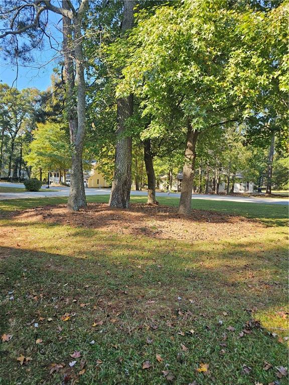
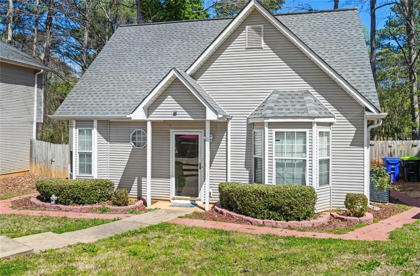
 MLS# 7275108
MLS# 7275108 