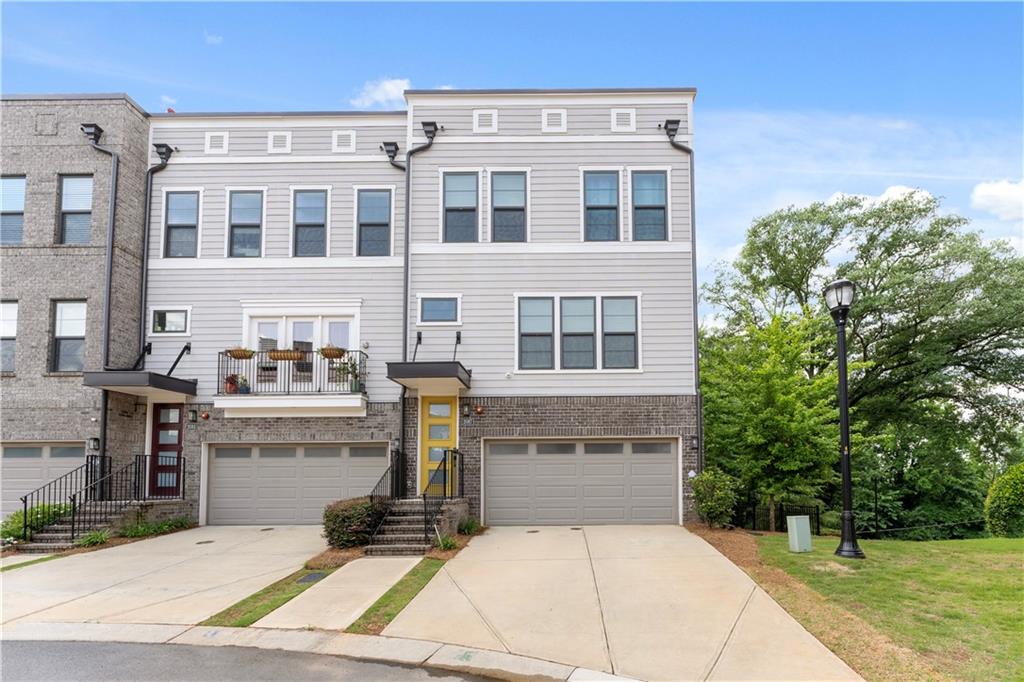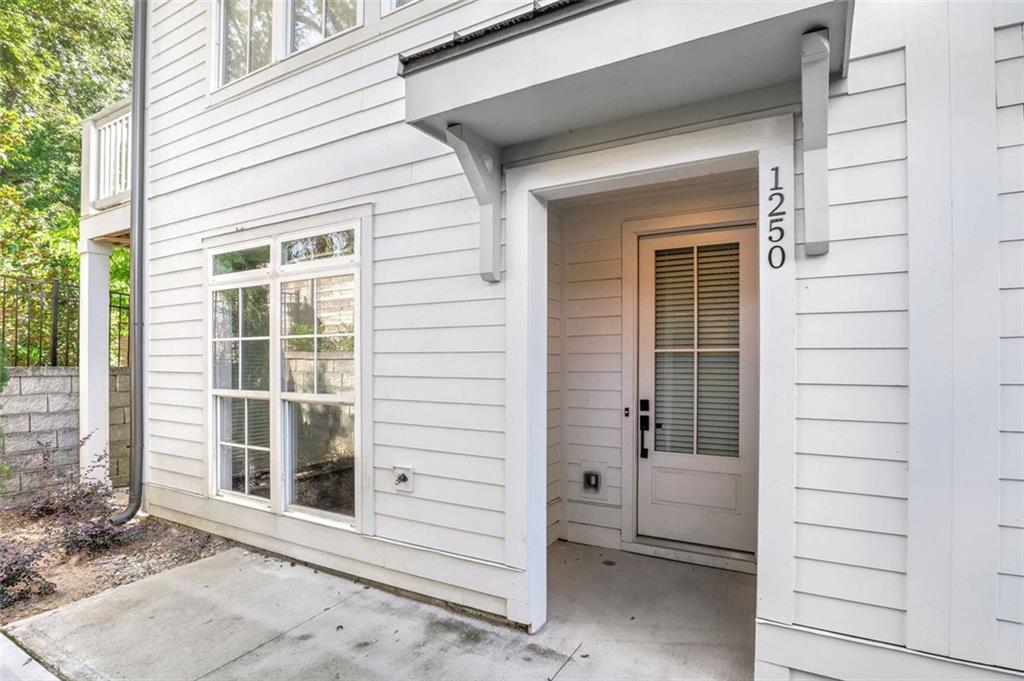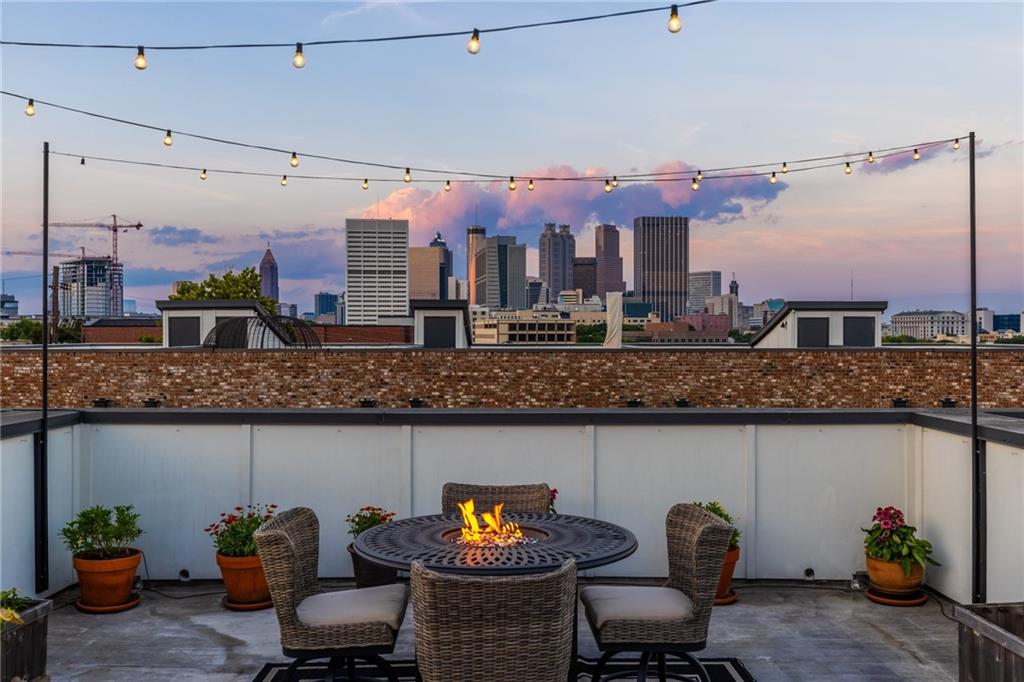Viewing Listing MLS# 408609265
Atlanta, GA 30307
- 3Beds
- 3Full Baths
- 1Half Baths
- N/A SqFt
- 2018Year Built
- 0.12Acres
- MLS# 408609265
- Residential
- Townhouse
- Active
- Approx Time on Market19 days
- AreaN/A
- CountyDekalb - GA
- Subdivision Edgewood
Overview
Discover your modern oasis at 165 Mayson - the home youve been searching for. The sun-soaked, top-floor primary suite invites you to unwind, featuring 3 spacious closets, a soaking tub, glass shower, and dual vanities. Host unforgettable dinner parties in the expansive second-floor living area with soaring 10-foot ceilings. On the ground floor, find the third large bedroom with a private ensuite - ideal for a home office or roommate. Park securely in the 2-car garage, with plenty of guest parking in the driveway and along the quiet alley, a rare luxury in vibrant Edgewood. Enjoy easy access to the newly revamped Edgewood MARTA station, Pullman Yards, Coan Park, and more. Don't wait, schedule your tour today!
Association Fees / Info
Hoa: No
Community Features: Near Beltline, Near Public Transport, Near Schools, Near Shopping, Near Trails/Greenway, Sidewalks, Street Lights
Bathroom Info
Halfbaths: 1
Total Baths: 4.00
Fullbaths: 3
Room Bedroom Features: In-Law Floorplan, Roommate Floor Plan
Bedroom Info
Beds: 3
Building Info
Habitable Residence: No
Business Info
Equipment: None
Exterior Features
Fence: Front Yard, Wood
Patio and Porch: Front Porch
Exterior Features: Private Entrance, Private Yard
Road Surface Type: Gravel, Paved
Pool Private: No
County: Dekalb - GA
Acres: 0.12
Pool Desc: None
Fees / Restrictions
Financial
Original Price: $699,000
Owner Financing: No
Garage / Parking
Parking Features: Attached, Driveway, Garage, Garage Door Opener
Green / Env Info
Green Energy Generation: None
Handicap
Accessibility Features: None
Interior Features
Security Ftr: Open Access, Security Service
Fireplace Features: Family Room, Gas Log
Levels: Three Or More
Appliances: Dishwasher, Disposal, Dryer, Electric Water Heater, Gas Range, Microwave, Refrigerator, Washer
Laundry Features: In Hall, Upper Level
Interior Features: Disappearing Attic Stairs, Entrance Foyer, High Ceilings 10 ft Main, His and Hers Closets, Low Flow Plumbing Fixtures, Walk-In Closet(s)
Flooring: Ceramic Tile, Hardwood
Spa Features: None
Lot Info
Lot Size Source: Assessor
Lot Features: Front Yard
Lot Size: 50x115x50x114
Misc
Property Attached: Yes
Home Warranty: No
Open House
Other
Other Structures: None
Property Info
Construction Materials: Cement Siding
Year Built: 2,018
Property Condition: Resale
Roof: Composition
Property Type: Residential Attached
Style: Modern, Townhouse
Rental Info
Land Lease: No
Room Info
Kitchen Features: Breakfast Bar, Cabinets White, Eat-in Kitchen, Kitchen Island, Pantry, Stone Counters, View to Family Room
Room Master Bathroom Features: Double Vanity,Soaking Tub
Room Dining Room Features: Open Concept,Seats 12+
Special Features
Green Features: None
Special Listing Conditions: None
Special Circumstances: Investor Owned
Sqft Info
Building Area Total: 2300
Building Area Source: Owner
Tax Info
Tax Amount Annual: 11008
Tax Year: 2,023
Tax Parcel Letter: 15-210-03-239
Unit Info
Unit: B
Num Units In Community: 2
Utilities / Hvac
Cool System: Ceiling Fan(s), Central Air, Electric
Electric: 220 Volts
Heating: Central
Utilities: Cable Available, Electricity Available, Natural Gas Available, Phone Available, Sewer Available, Water Available
Sewer: Public Sewer
Waterfront / Water
Water Body Name: None
Water Source: Public
Waterfront Features: None
Directions
Please use GPS. Be sure to find unit B, down the gravel alley, and not unit A.Listing Provided courtesy of Bolst, Inc.
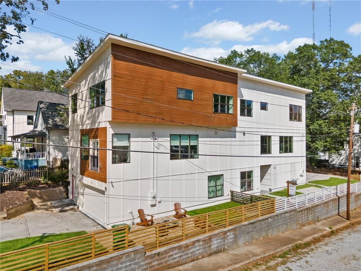
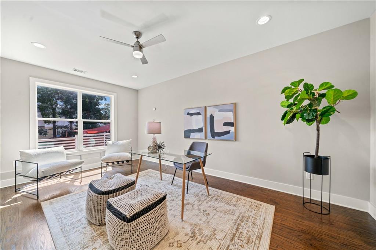
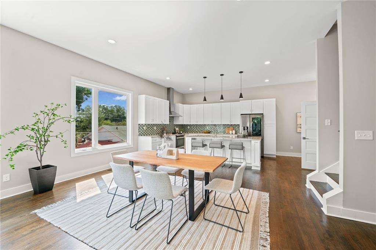
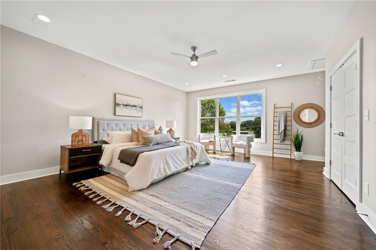
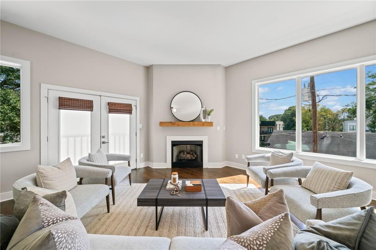
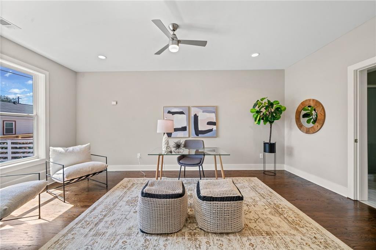
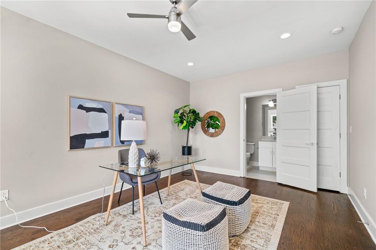
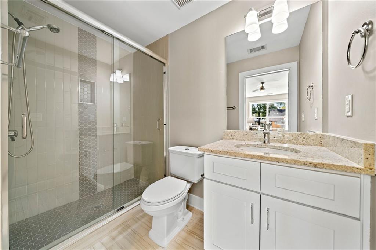
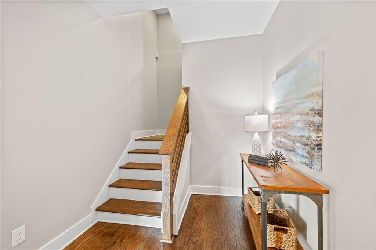
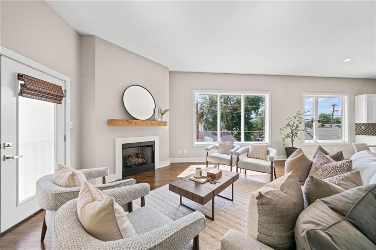
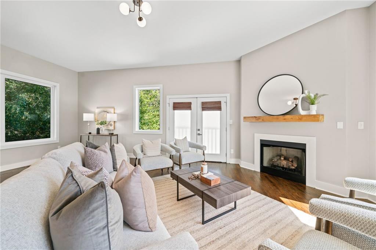
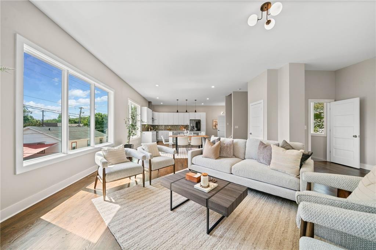
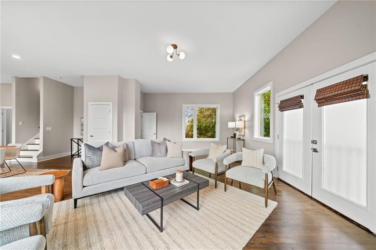
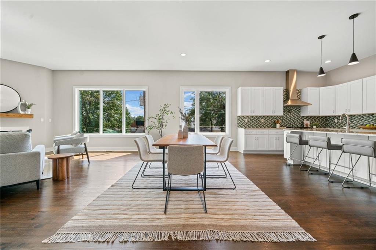
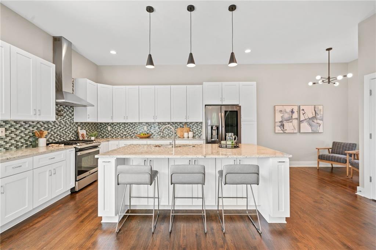
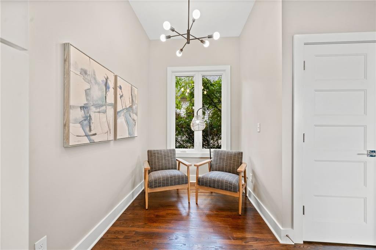
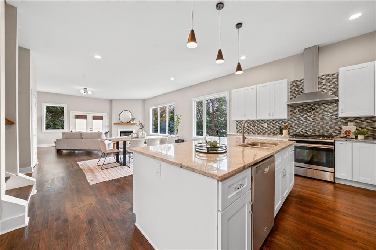
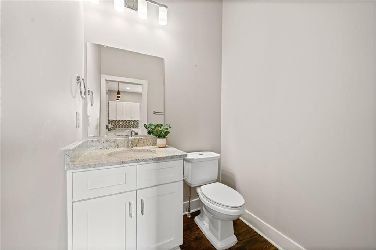
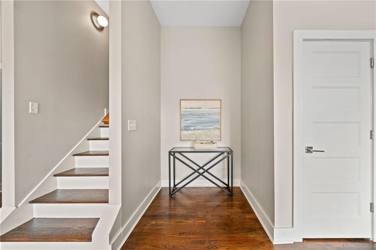
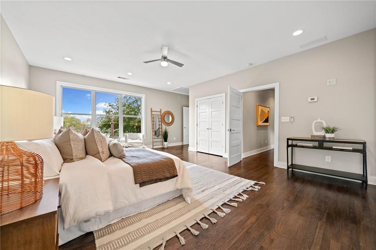
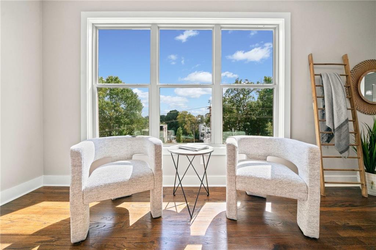
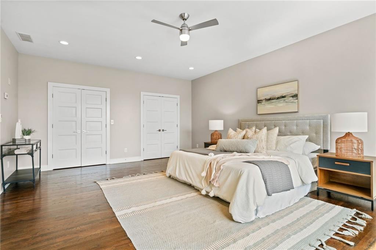
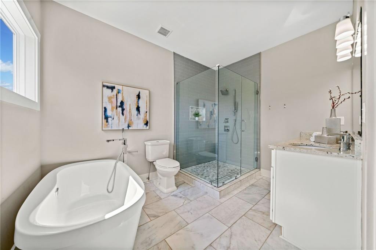
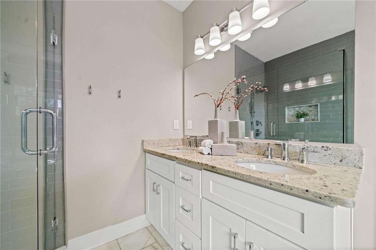
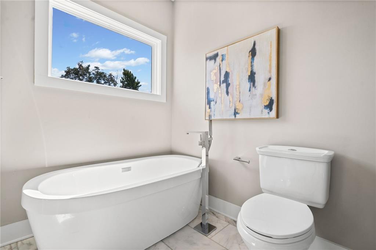
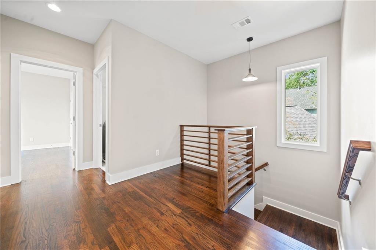
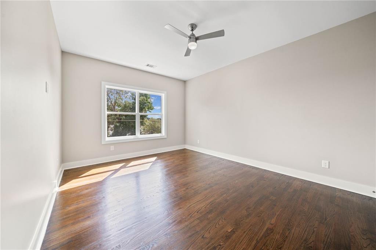
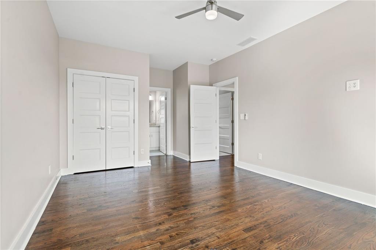
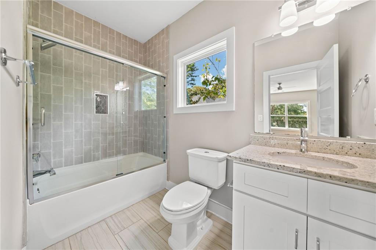
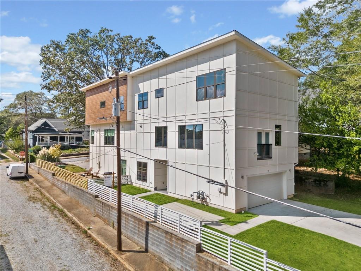
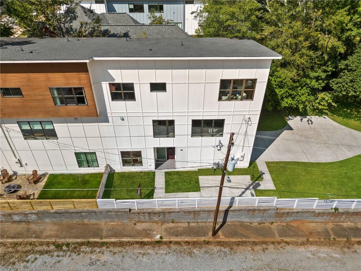
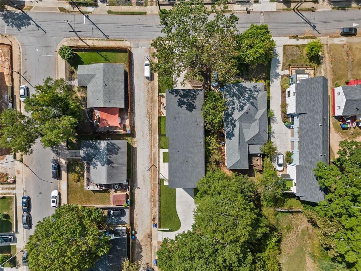
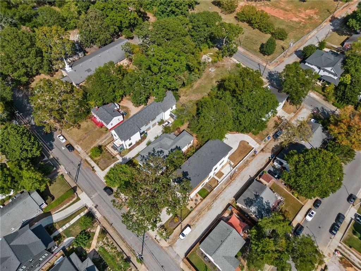
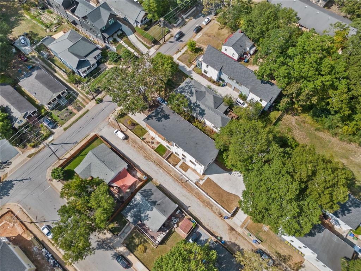
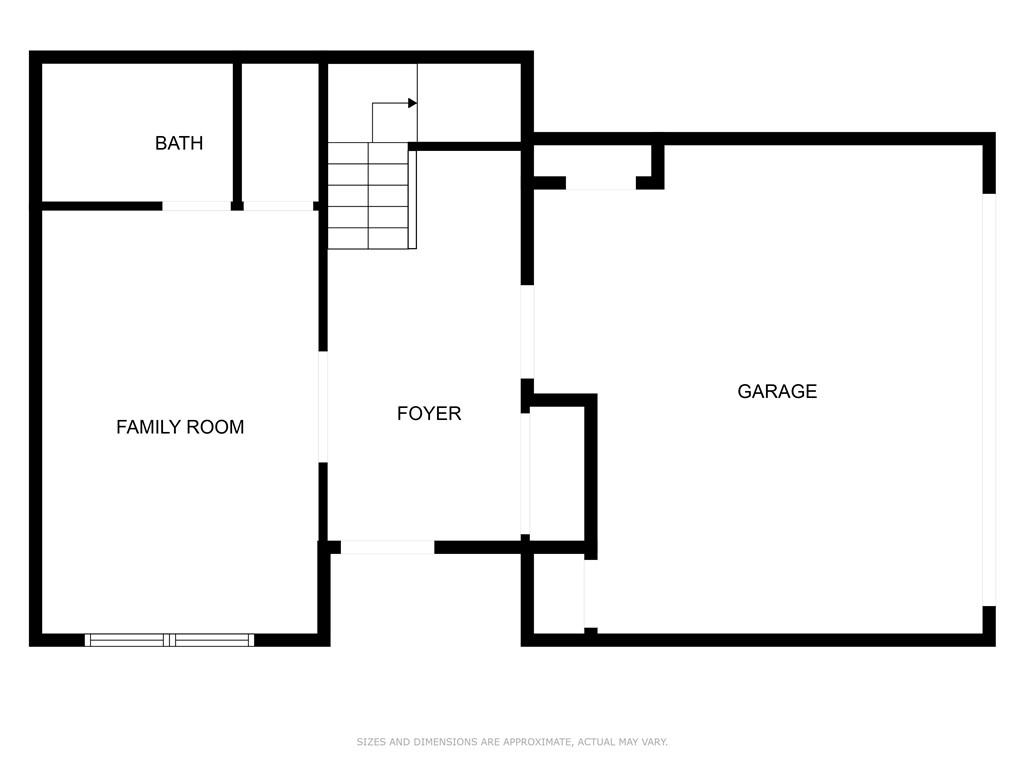
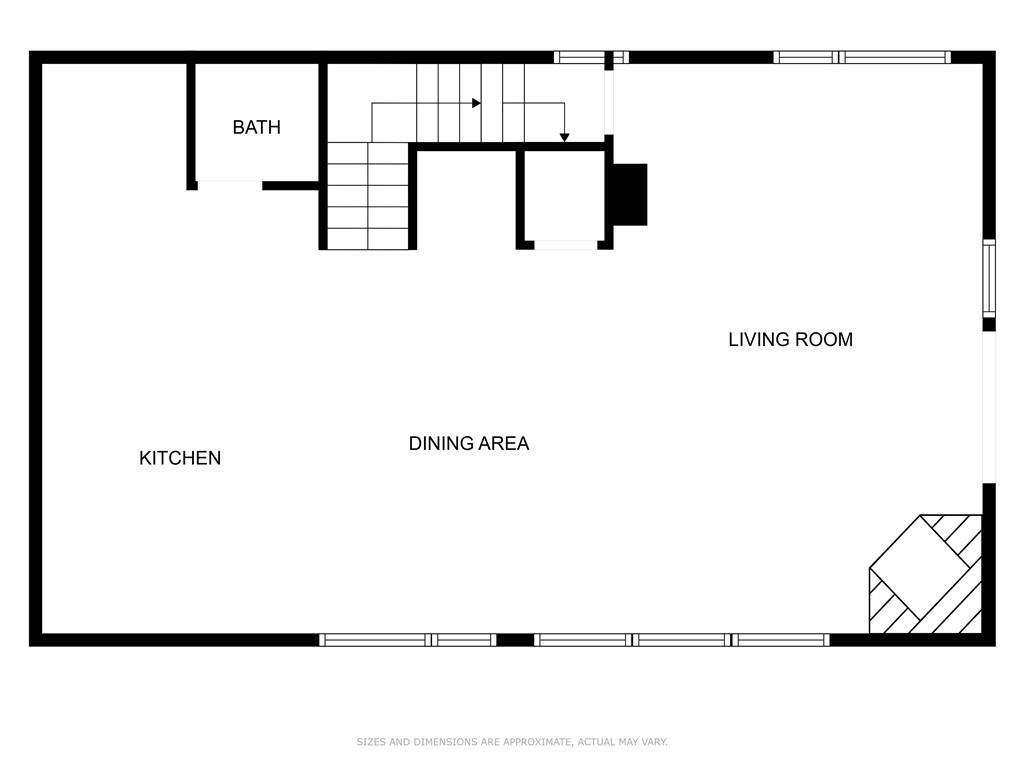
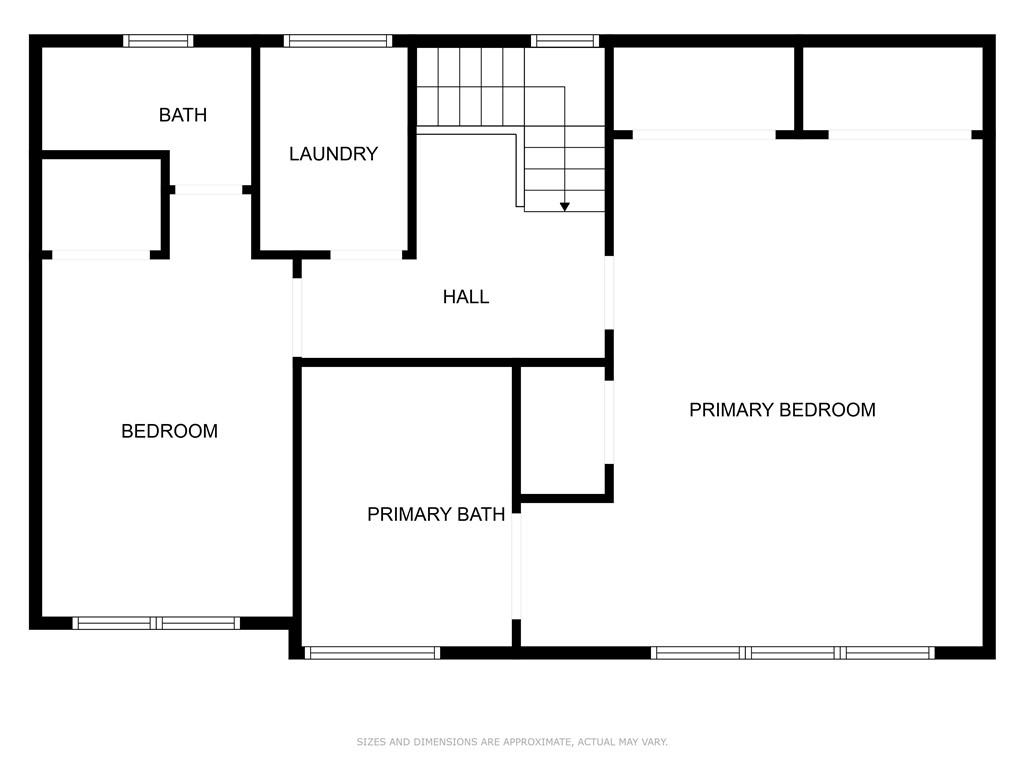
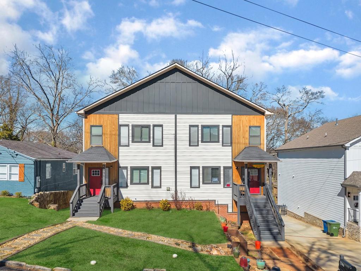
 MLS# 7340599
MLS# 7340599 