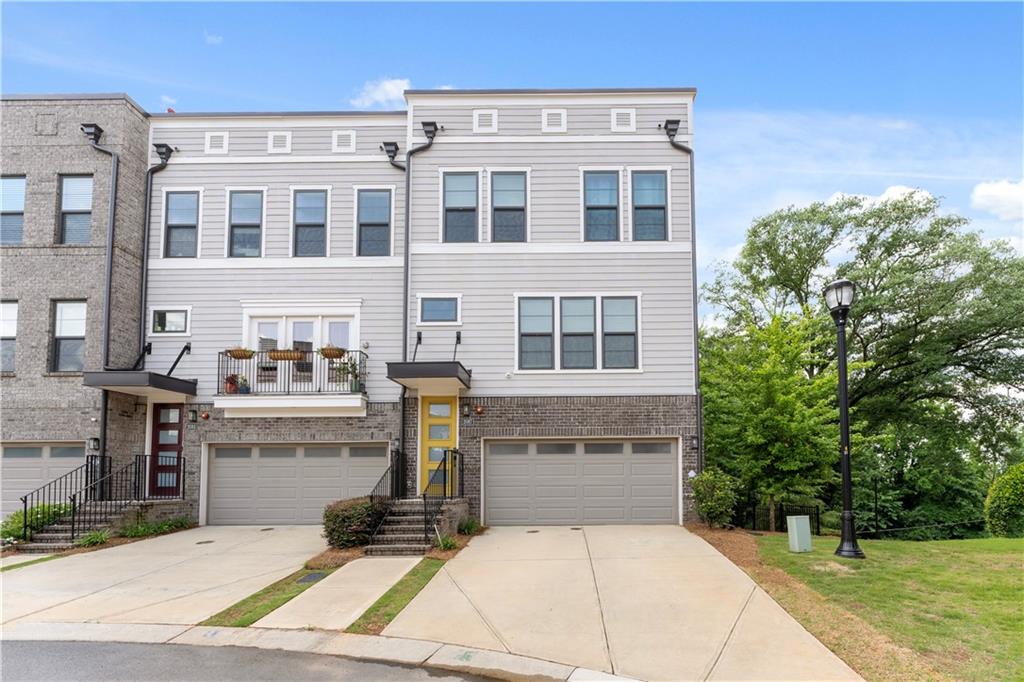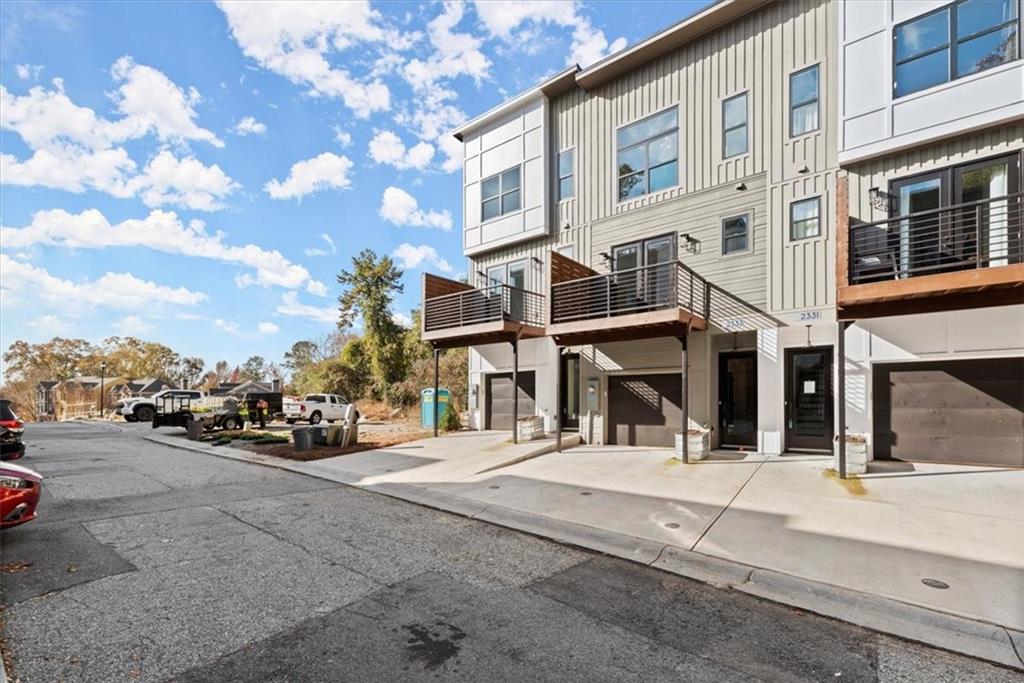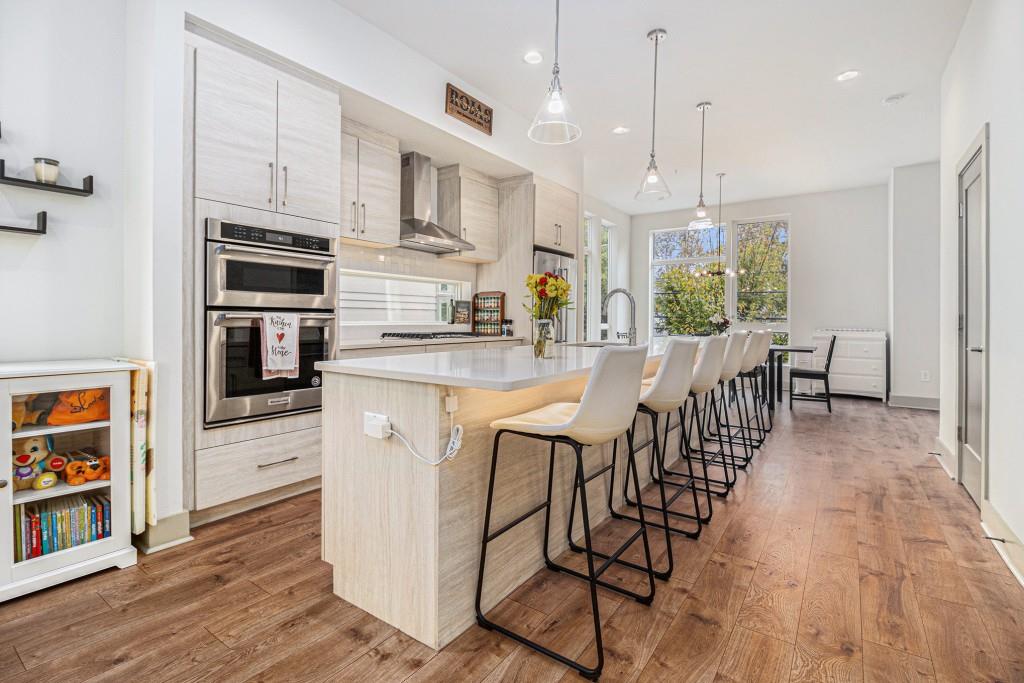Viewing Listing MLS# 409369223
Atlanta, GA 30313
- 3Beds
- 3Full Baths
- 1Half Baths
- N/A SqFt
- 2019Year Built
- 0.04Acres
- MLS# 409369223
- Residential
- Townhouse
- Active
- Approx Time on Market12 days
- AreaN/A
- CountyFulton - GA
- Subdivision Castleberry Station
Overview
A truly rare opportunity for you to have your very own private rooftop patio overlooking the gorgeous skyline in the heart of Castleberry Hill within walking distance to the Mercedes Benz Stadium and the groundbreaking $5-billion project in Downtown Atlanta, also known as Centennial Yards (formerly known as the Gulch). The perfect spot to host your friends and family before a concert or a game, this rooftop is arguably one of the best around! Boasting incredible sunsets with endless skyline views, this 3-story townhome immediately catches your eye with its tall ceilings, clean modern finishes, and 3 spacious bedrooms all with their own private en suites. With its open concept living space featuring a gorgeous chefs kitchen, this home is the perfect space for entertaining, dining, and unwinding. An entertainer's dream! This beautiful, like-new home features smart lights throughout and a built-in gas line on the patio so you can conveniently hook up your grill directly. The home has been meticulously maintained and is fully move in ready ! This is your chance to own a gorgeous piece of property in one of the fastest growing and well loved neighborhoods downtown! The 50-acre development, Centennial Yards is set to begin opening before the city is slated to host key matches for the highly anticipated 2026 World Cup! Sellers preferred lender, the Ryan Mortgage Team at Fairway Independent Mortgage is offering a $2000 lender credit !
Association Fees / Info
Hoa: Yes
Hoa Fees Frequency: Annually
Hoa Fees: 2200
Community Features: Homeowners Assoc, Sidewalks
Bathroom Info
Halfbaths: 1
Total Baths: 4.00
Fullbaths: 3
Room Bedroom Features: Roommate Floor Plan
Bedroom Info
Beds: 3
Building Info
Habitable Residence: No
Business Info
Equipment: None
Exterior Features
Fence: None
Patio and Porch: Deck, Rooftop
Exterior Features: Lighting
Road Surface Type: Paved
Pool Private: No
County: Fulton - GA
Acres: 0.04
Pool Desc: None
Fees / Restrictions
Financial
Original Price: $649,999
Owner Financing: No
Garage / Parking
Parking Features: Garage, Garage Door Opener, Garage Faces Rear, Parking Lot
Green / Env Info
Green Energy Generation: None
Handicap
Accessibility Features: None
Interior Features
Security Ftr: Security System Leased
Fireplace Features: None
Levels: Three Or More
Appliances: Dishwasher, Disposal, Dryer, Gas Range, Refrigerator
Laundry Features: In Hall, Laundry Closet, Upper Level
Interior Features: Double Vanity, High Ceilings 9 ft Lower, High Ceilings 10 ft Main, Smart Home, Walk-In Closet(s)
Flooring: Carpet, Ceramic Tile
Spa Features: None
Lot Info
Lot Size Source: Public Records
Lot Features: Other
Lot Size: x
Misc
Property Attached: Yes
Home Warranty: No
Open House
Other
Other Structures: None
Property Info
Construction Materials: Brick
Year Built: 2,019
Property Condition: Resale
Roof: Other
Property Type: Residential Attached
Style: Townhouse
Rental Info
Land Lease: No
Room Info
Kitchen Features: Breakfast Bar, Cabinets White, Eat-in Kitchen, Kitchen Island, Pantry, Stone Counters, View to Family Room
Room Master Bathroom Features: Double Shower,Shower Only
Room Dining Room Features: Open Concept
Special Features
Green Features: Appliances, HVAC, Insulation
Special Listing Conditions: None
Special Circumstances: None
Sqft Info
Building Area Total: 2001
Building Area Source: Public Records
Tax Info
Tax Amount Annual: 8656
Tax Year: 2,024
Tax Parcel Letter: 14-0084-0002-087-5
Unit Info
Num Units In Community: 50
Utilities / Hvac
Cool System: Ceiling Fan(s), Zoned
Electric: 110 Volts
Heating: Natural Gas, Zoned
Utilities: Cable Available, Electricity Available, Natural Gas Available, Phone Available, Sewer Available, Underground Utilities, Water Available
Sewer: Public Sewer
Waterfront / Water
Water Body Name: None
Water Source: Public
Waterfront Features: None
Directions
Please use GPS.Listing Provided courtesy of Compass
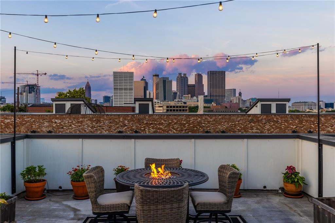
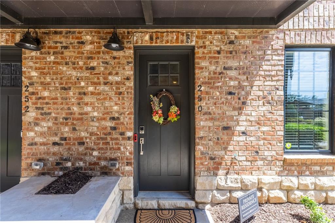
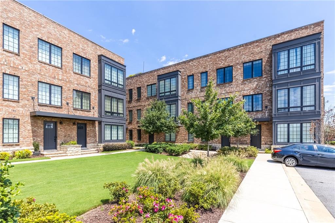
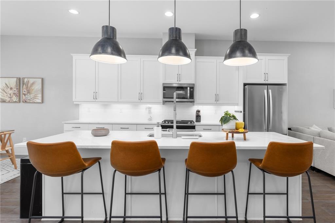
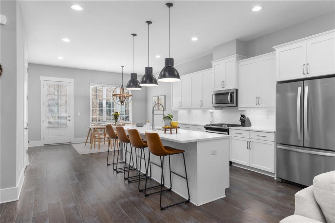
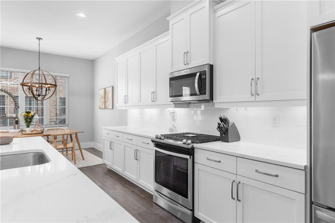
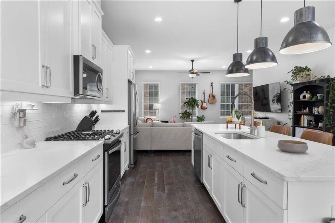
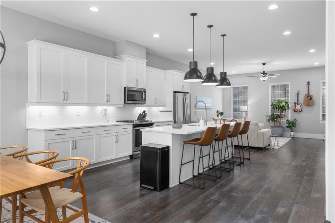
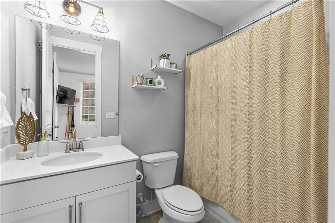
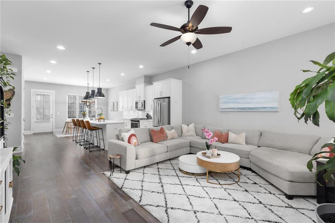
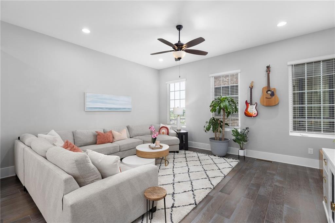
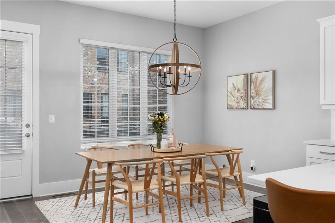
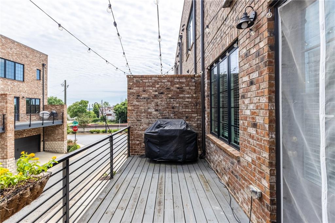
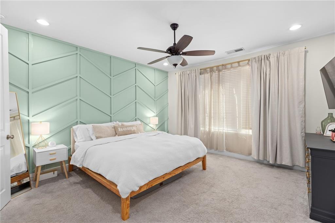
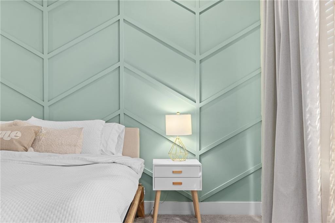
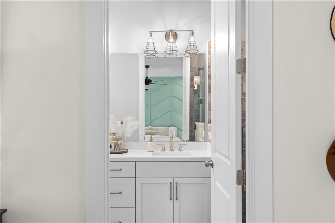
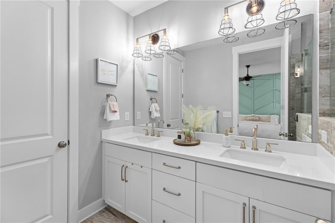
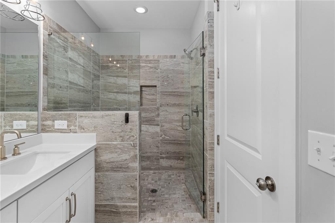
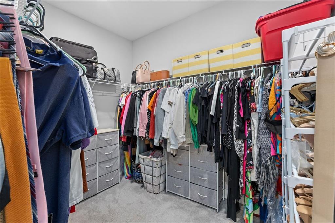
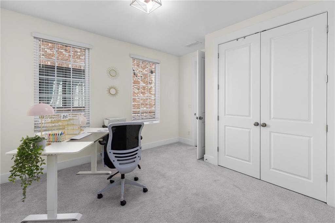
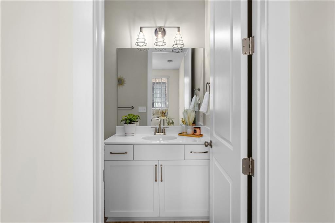
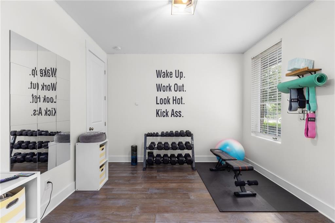
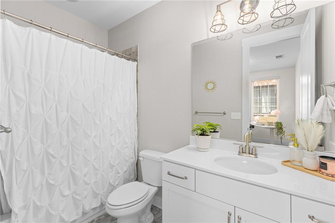
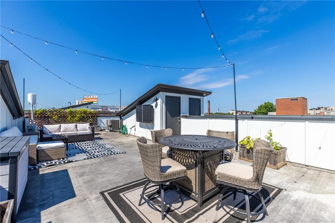
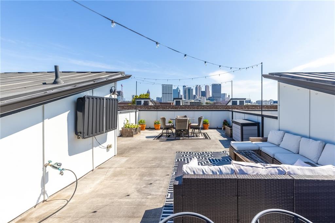
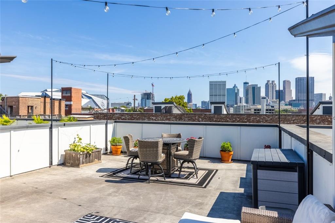
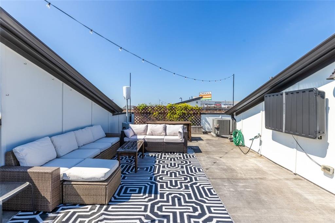
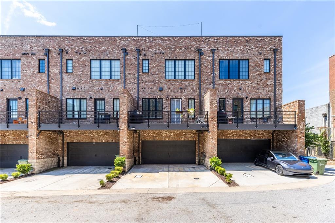
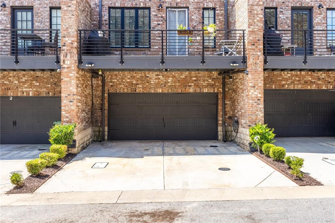
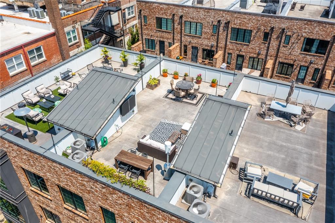
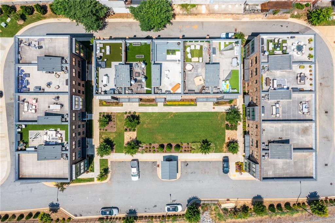
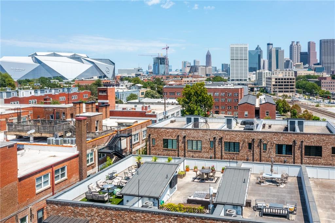
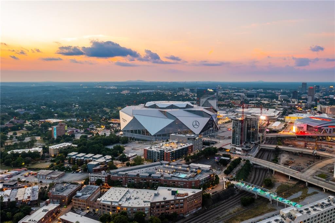
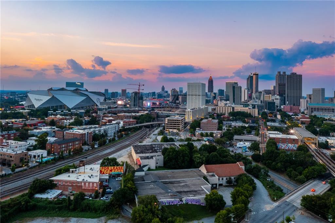
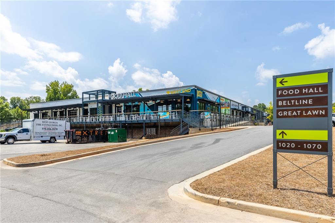
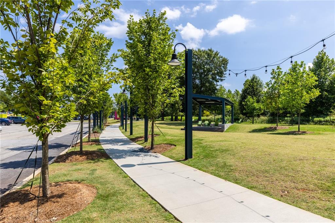
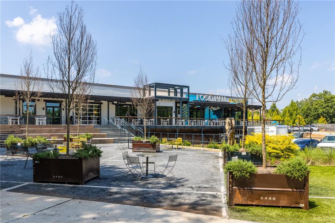
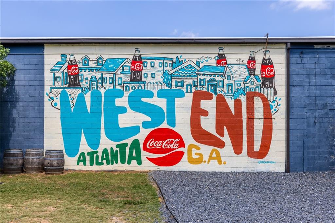
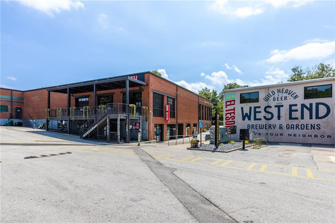
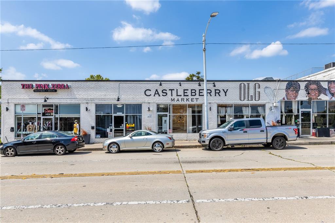
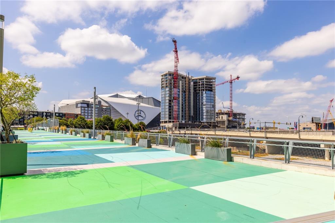
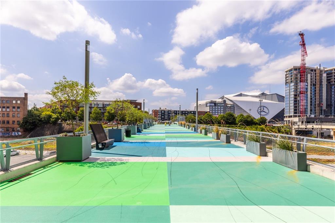
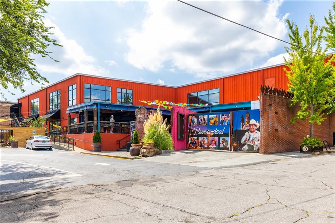
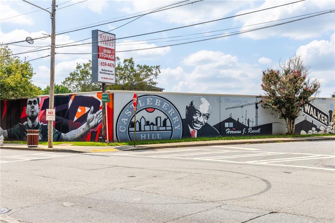
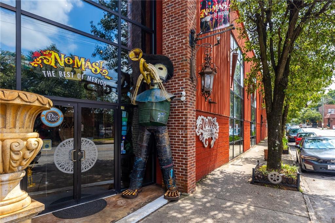
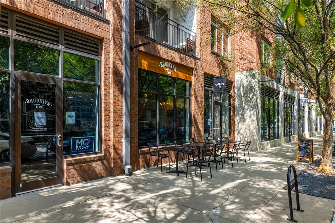
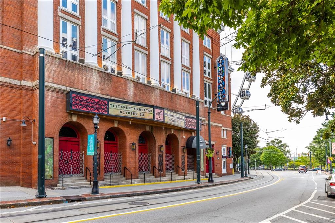
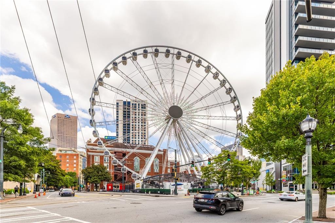
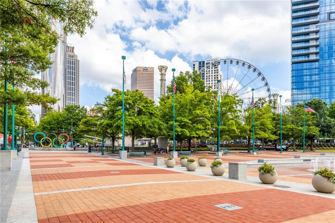
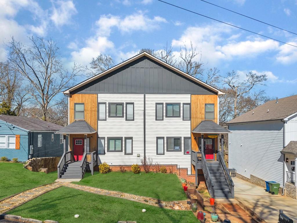
 MLS# 7340599
MLS# 7340599 