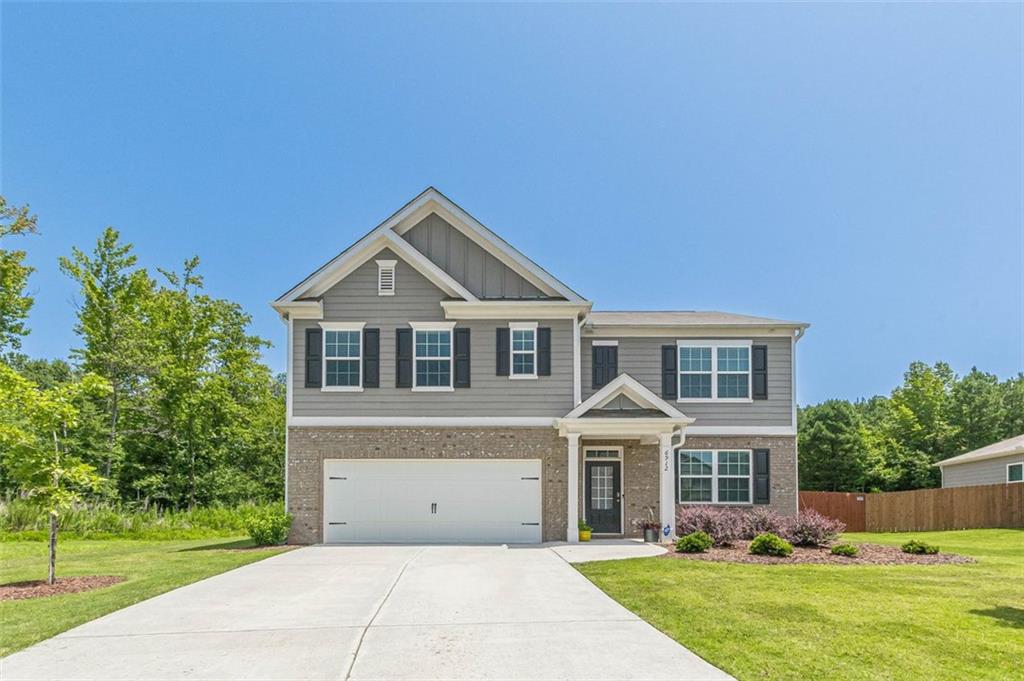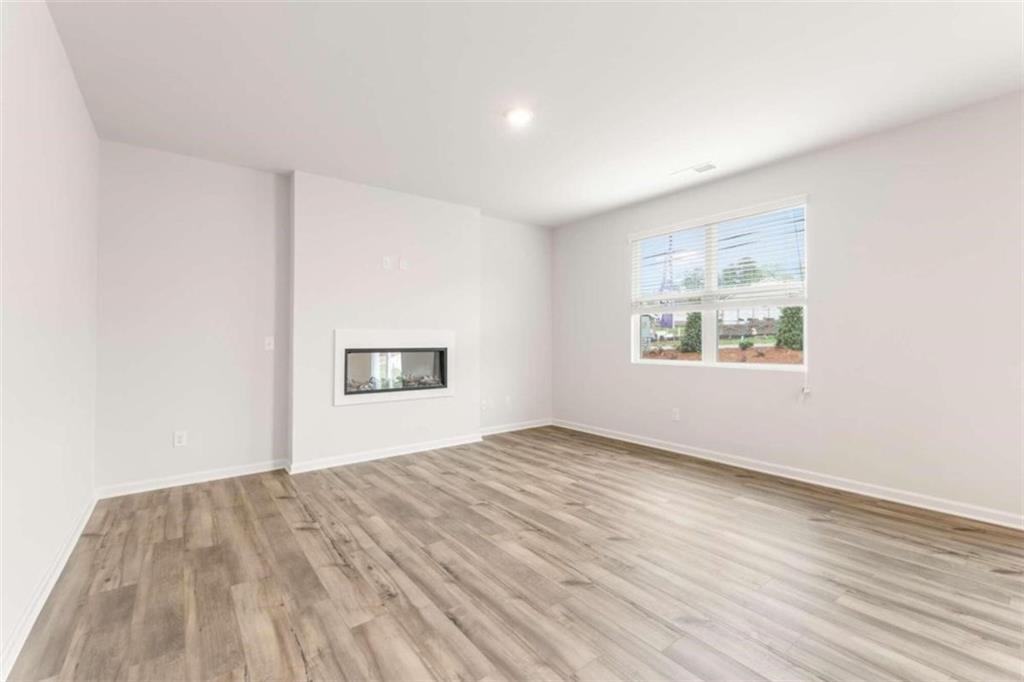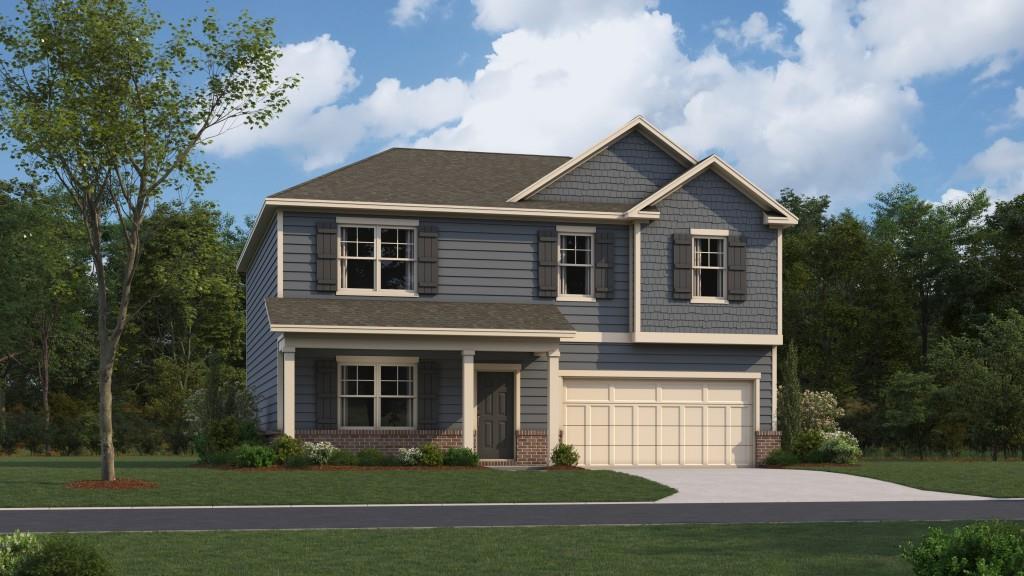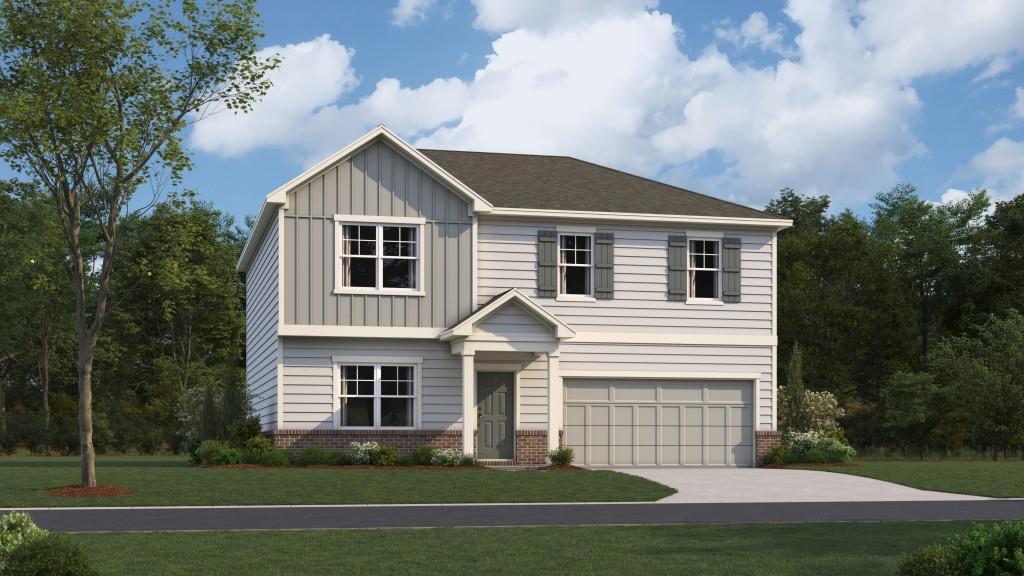Viewing Listing MLS# 408598068
Douglasville, GA 30135
- 4Beds
- 3Full Baths
- N/AHalf Baths
- N/A SqFt
- 2024Year Built
- 0.75Acres
- MLS# 408598068
- Residential
- Single Family Residence
- Pending
- Approx Time on Market1 month, 9 days
- AreaN/A
- CountyDouglas - GA
- Subdivision Crowley Woods
Overview
MOVE-IN READY! New Construction. Bradley/Frank Betz Plan. One-story craftsman-style home with a beautiful covered front porch. The modern layout places the family room in the center of the house, which is completely open to eat in the kitchen with quartz countertops and a center island. The dining room offers elegant space for entertaining. Large master suite with spa master bath featuring dual vanities, large soaking tub, tiled shower, and walk-in closet. Two secondary bedrooms share a full bath. Bonus room upstairs and full bath can be used as a bedroom, office, flex space, or great place for guests. The oversized covered patio is perfect for relaxing and enjoying your morning coffee. Stock photos. Some finishes may vary.
Association Fees / Info
Hoa: No
Community Features: Near Schools, Near Shopping, Sidewalks, Street Lights
Bathroom Info
Main Bathroom Level: 2
Total Baths: 3.00
Fullbaths: 3
Room Bedroom Features: Master on Main, Split Bedroom Plan
Bedroom Info
Beds: 4
Building Info
Habitable Residence: No
Business Info
Equipment: None
Exterior Features
Fence: None
Patio and Porch: Patio
Exterior Features: Private Yard
Road Surface Type: Asphalt
Pool Private: No
County: Douglas - GA
Acres: 0.75
Pool Desc: None
Fees / Restrictions
Financial
Original Price: $434,500
Owner Financing: No
Garage / Parking
Parking Features: Garage
Green / Env Info
Green Energy Generation: None
Handicap
Accessibility Features: None
Interior Features
Security Ftr: Carbon Monoxide Detector(s), Fire Alarm, Smoke Detector(s)
Fireplace Features: Factory Built, Family Room
Levels: One and One Half
Appliances: Dishwasher, Gas Water Heater, Microwave
Laundry Features: Laundry Room, Other
Interior Features: Double Vanity, Entrance Foyer, Tray Ceiling(s), Vaulted Ceiling(s), Walk-In Closet(s)
Flooring: Carpet, Ceramic Tile, Hardwood
Spa Features: None
Lot Info
Lot Size Source: Assessor
Lot Features: Level, Other, Private
Misc
Property Attached: No
Home Warranty: Yes
Open House
Other
Other Structures: None
Property Info
Construction Materials: Cement Siding, Concrete, Stone
Year Built: 2,024
Property Condition: New Construction
Roof: Composition
Property Type: Residential Detached
Style: Craftsman, Ranch
Rental Info
Land Lease: No
Room Info
Kitchen Features: Breakfast Room, Pantry, Solid Surface Counters
Room Master Bathroom Features: Double Vanity,Separate Tub/Shower,Soaking Tub,Vaul
Room Dining Room Features: Separate Dining Room
Special Features
Green Features: Windows
Special Listing Conditions: None
Special Circumstances: None
Sqft Info
Building Area Source: Not Available
Tax Info
Tax Amount Annual: 447
Tax Year: 2,023
Tax Parcel Letter: 4025-00-3-0-118
Unit Info
Utilities / Hvac
Cool System: Zoned
Electric: 110 Volts
Heating: Zoned
Utilities: Electricity Available, Natural Gas Available, Water Available
Sewer: Septic Tank
Waterfront / Water
Water Body Name: None
Water Source: Public
Waterfront Features: None
Directions
GPS is bestListing Provided courtesy of Heritage Oaks Realty, Llc
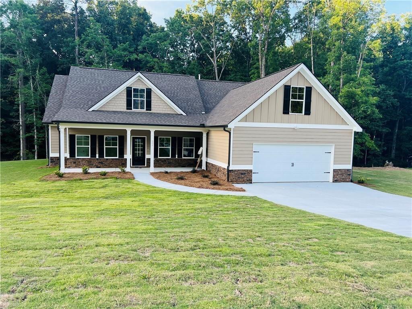
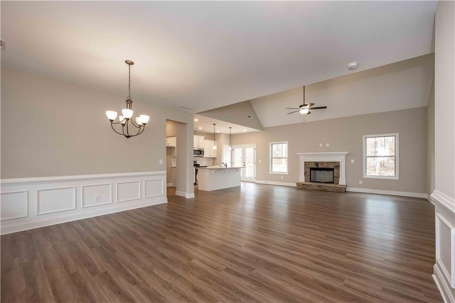
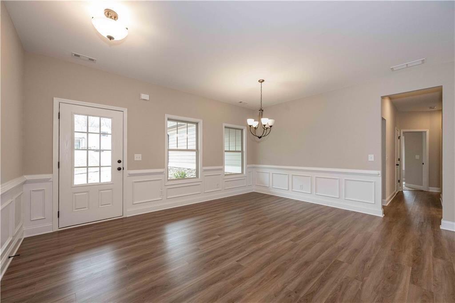
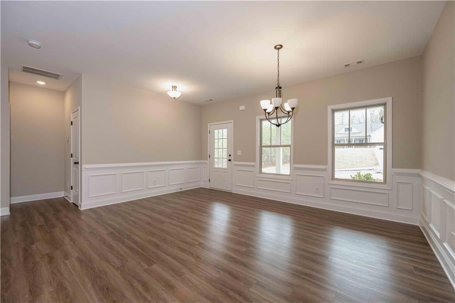
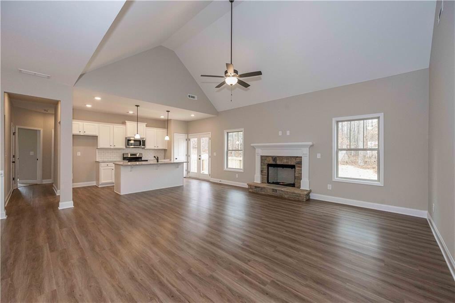
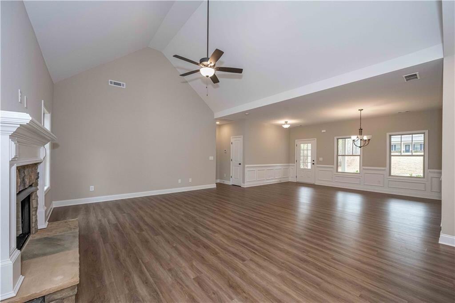
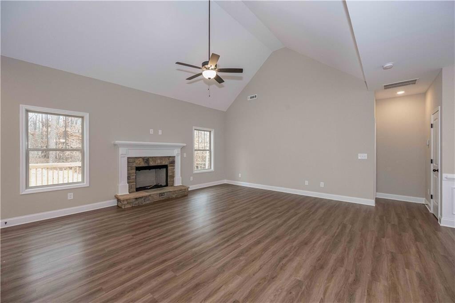
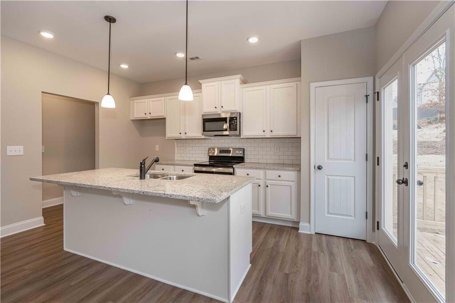
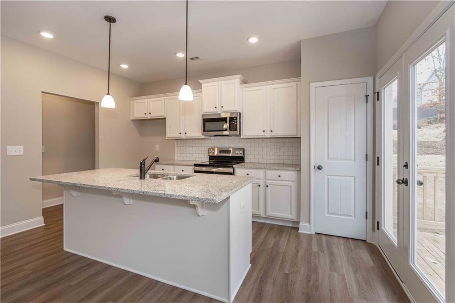
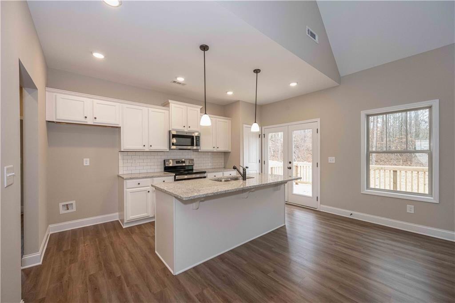
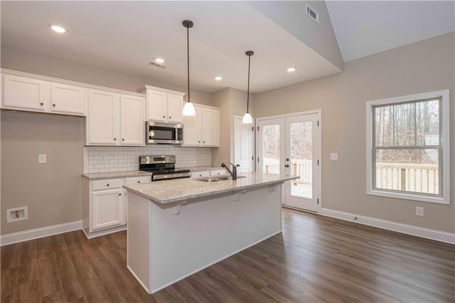
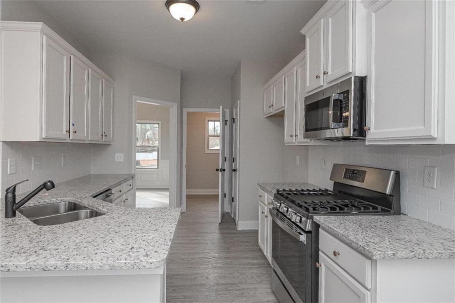
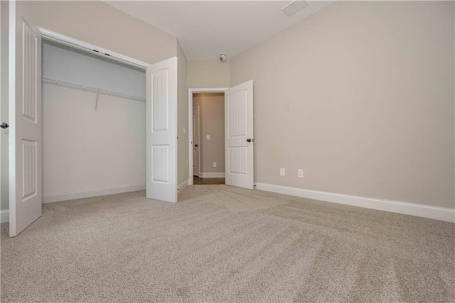
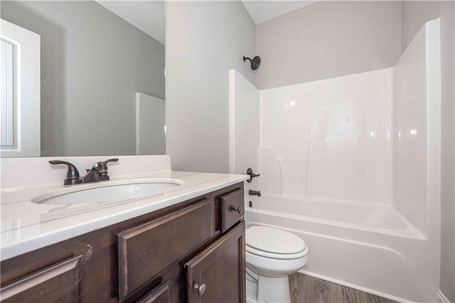
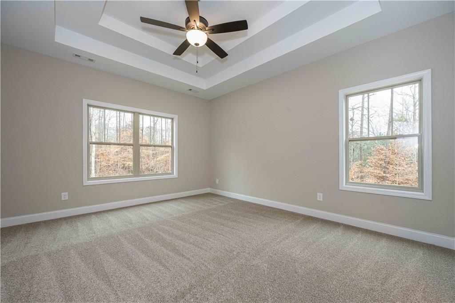
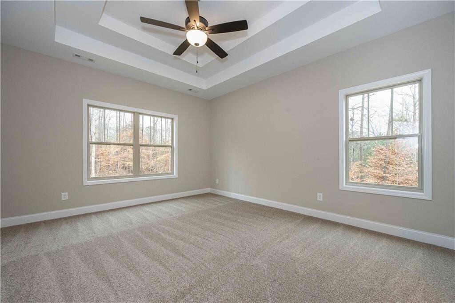
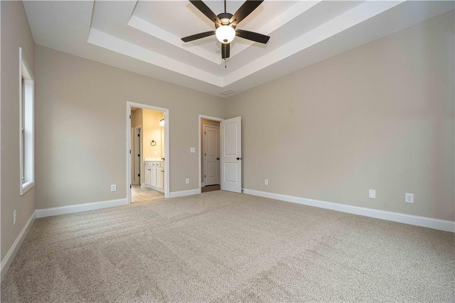
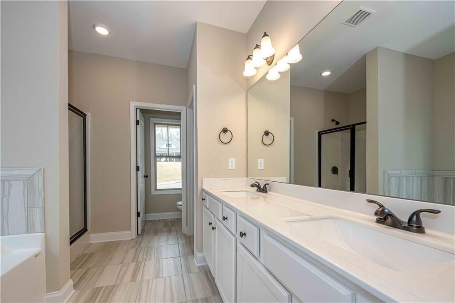
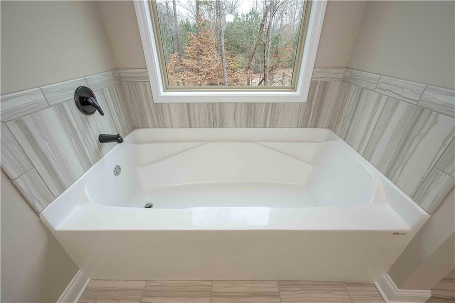
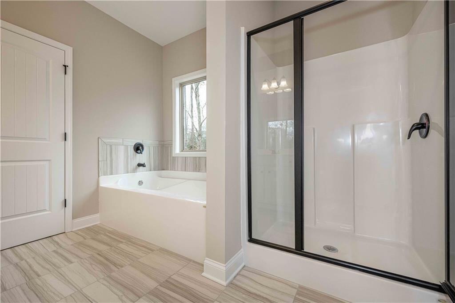
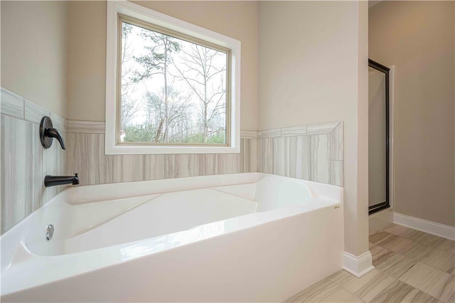
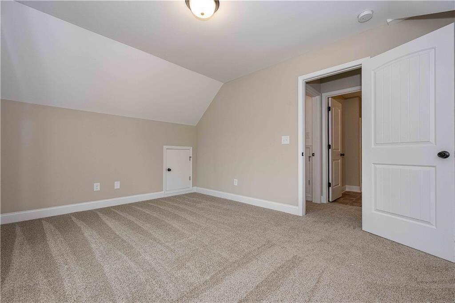
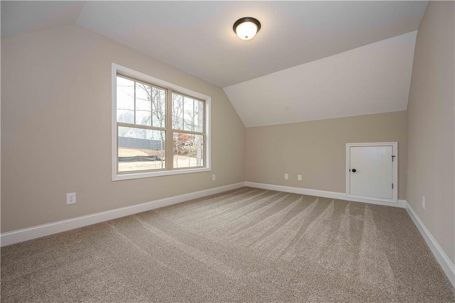
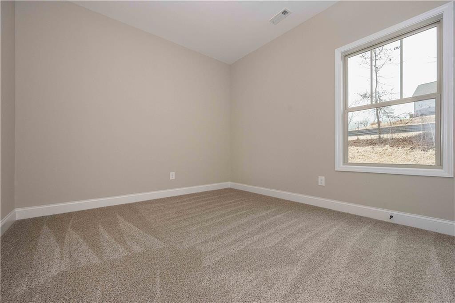
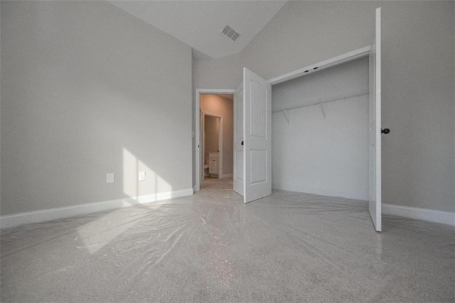
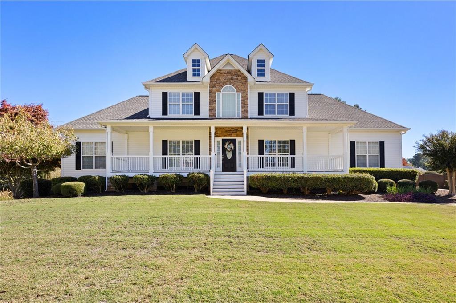
 MLS# 409180828
MLS# 409180828 