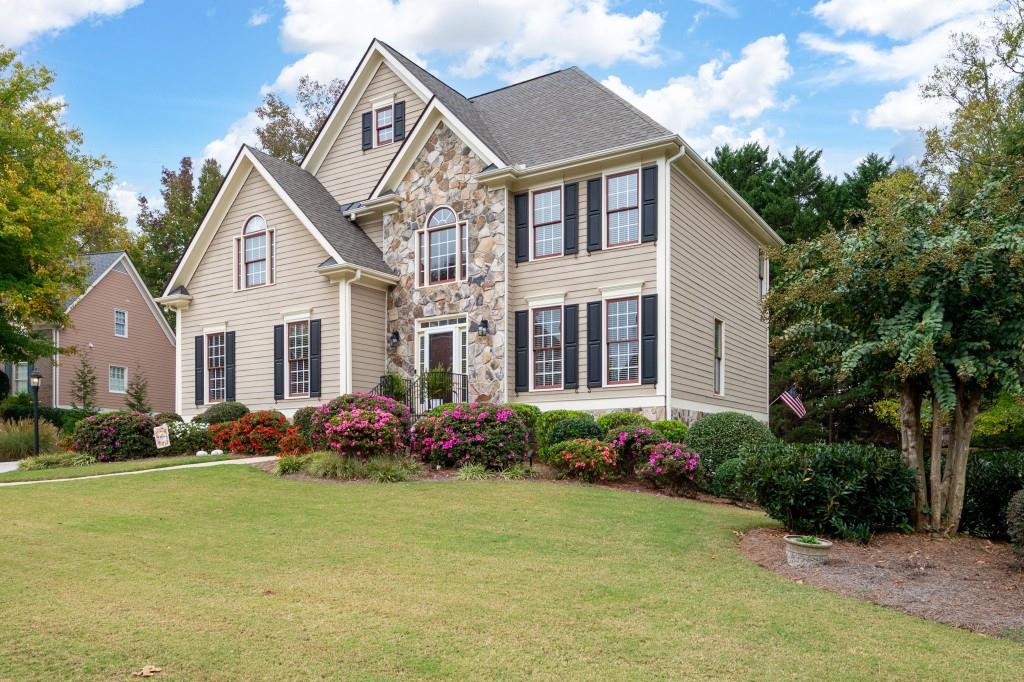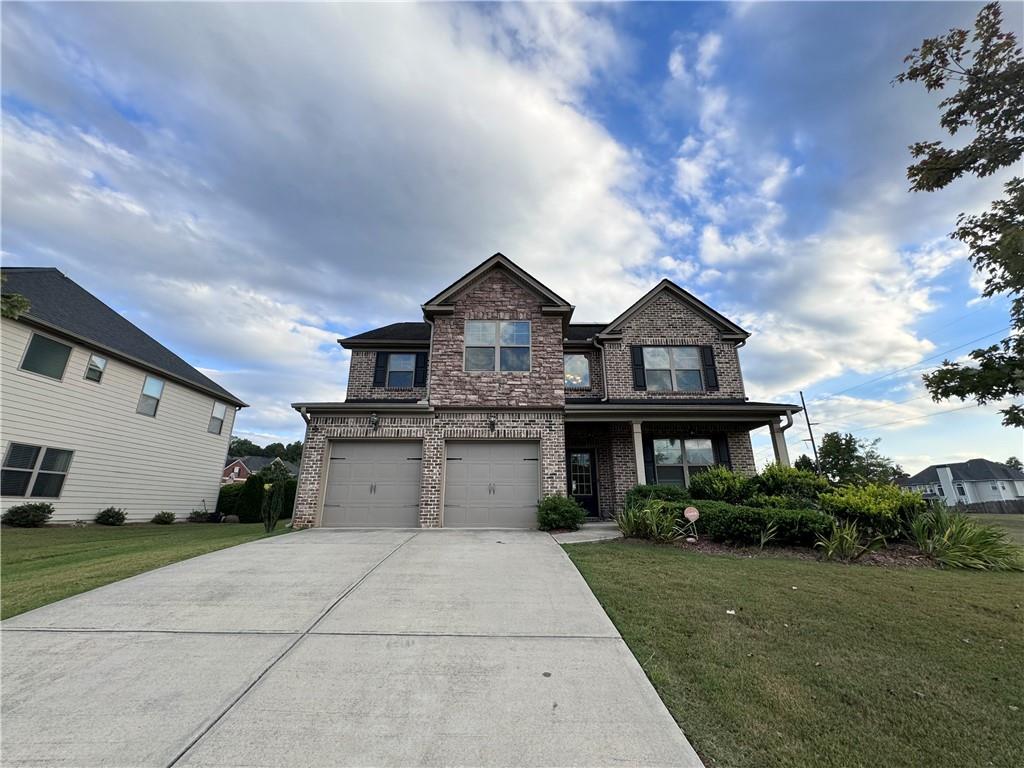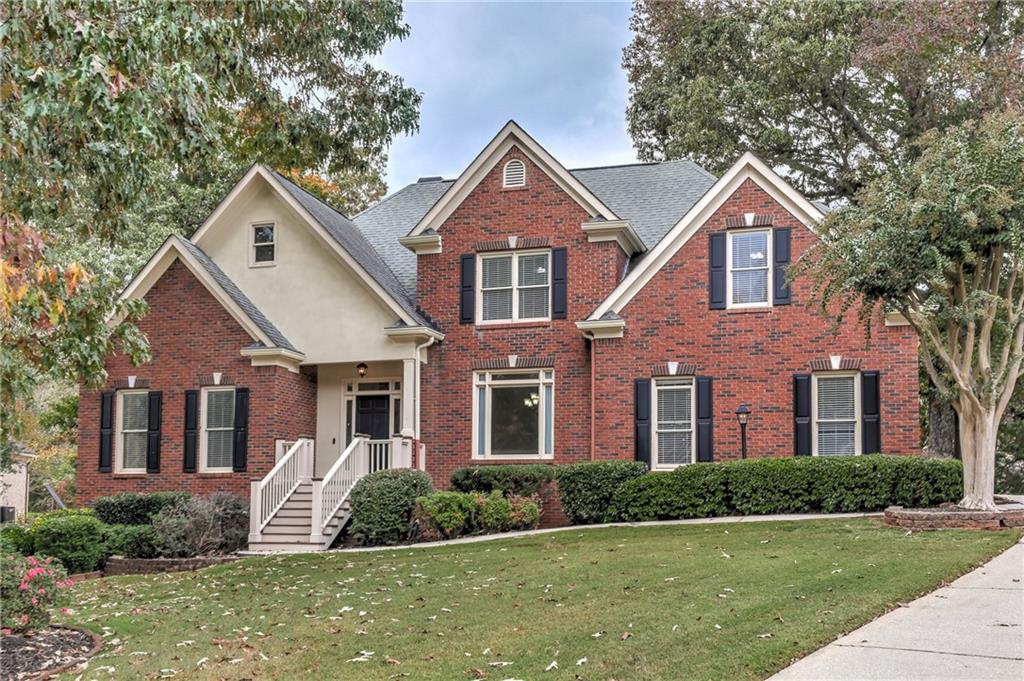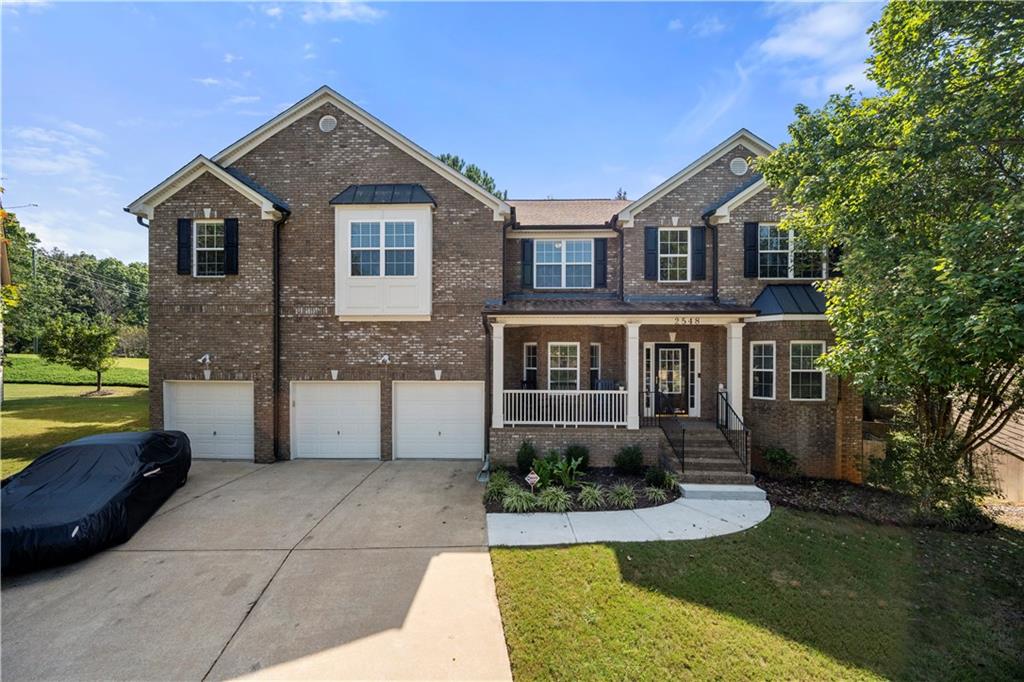Viewing Listing MLS# 408597580
Powder Springs, GA 30127
- 3Beds
- 2Full Baths
- 1Half Baths
- N/A SqFt
- 2024Year Built
- 1.00Acres
- MLS# 408597580
- Residential
- Single Family Residence
- Active
- Approx Time on Market27 days
- AreaN/A
- CountyCobb - GA
- Subdivision None
Overview
Must see new construction 1 story living, on approximately 1 acre lot...NO HOA!!..Modern Farmhouse...This welcoming home feels even larger than it is...it starts with the front covered porch that leads to a very open floor plan that is naturally inviting and great for entertaining or relaxing...come see this 3 bedroom, 2 1/2 bath, ranch home with a huge master suite and trey ceiling including oversized walk in closet with private access to the laundry room from master closet. Wide open kitchen with stainless vent hood vented to exterior, with a huge island with bar seating. Large laundry with cabinets / folding table / sink. Elegant Professional decorator selections installed throughout with custom powder room vanity, custom lighting, upgraded / custom plumbing fixtures, quartz counter tops in all full baths, laundry and kitchen, Gorgeous Luxury Vinyl plank flooring through all the public spaces. Spacious 10' ceilings through the foyer, dining, kitchen and family room, and 9' ceilings throughout the remainder of home. Custom wood shelving and mantle in the family room, open view to huge rear covered porch with ceiling fans and custom handrail / steps to private rear yard. 2 car front entry garage with large flat driveway...HVAC system includes upgraded 4"" media filter and mechanically controlled fresh air intake. Home is built upon a sealed crawl space that is supplied with conditioned air and power vented to the exterior. Bring your buyers who want some privacy and a little taste of the country right in the heart of metro Atlanta...relax on the front or rear covered porches...maybe encounter the deer or the hawks we have seen often. Buyer's agent friendly.
Association Fees / Info
Hoa: No
Community Features: None
Bathroom Info
Main Bathroom Level: 2
Halfbaths: 1
Total Baths: 3.00
Fullbaths: 2
Room Bedroom Features: Master on Main, Oversized Master
Bedroom Info
Beds: 3
Building Info
Habitable Residence: No
Business Info
Equipment: Irrigation Equipment
Exterior Features
Fence: None
Patio and Porch: Covered, Front Porch, Rear Porch
Exterior Features: Private Entrance, Rain Gutters, Rear Stairs
Road Surface Type: Gravel
Pool Private: No
County: Cobb - GA
Acres: 1.00
Pool Desc: None
Fees / Restrictions
Financial
Original Price: $614,900
Owner Financing: No
Garage / Parking
Parking Features: Driveway, Garage, Garage Door Opener, Garage Faces Front, Level Driveway
Green / Env Info
Green Energy Generation: None
Handicap
Accessibility Features: None
Interior Features
Security Ftr: Carbon Monoxide Detector(s), Smoke Detector(s)
Fireplace Features: Brick, Factory Built, Family Room, Gas Log, Great Room
Levels: One
Appliances: Dishwasher, Disposal, Gas Range, Gas Water Heater, Microwave, Range Hood, Self Cleaning Oven
Laundry Features: Electric Dryer Hookup, Laundry Room, Main Level, Sink
Interior Features: Bookcases, Crown Molding, Disappearing Attic Stairs, Double Vanity, Entrance Foyer, High Ceilings 9 ft Main, High Ceilings 10 ft Main, Low Flow Plumbing Fixtures, Recessed Lighting, Tray Ceiling(s), Walk-In Closet(s)
Flooring: Carpet, Ceramic Tile
Spa Features: None
Lot Info
Lot Size Source: Public Records
Lot Features: Front Yard, Level, Private, Sprinklers In Front, Sprinklers In Rear, Wooded
Lot Size: 200 x 210
Misc
Property Attached: No
Home Warranty: Yes
Open House
Other
Other Structures: None
Property Info
Construction Materials: Blown-In Insulation, Concrete, HardiPlank Type
Year Built: 2,024
Property Condition: New Construction
Roof: Composition, Ridge Vents, Shingle
Property Type: Residential Detached
Style: A-Frame, Farmhouse
Rental Info
Land Lease: No
Room Info
Kitchen Features: Breakfast Bar, Cabinets Stain, Cabinets White, Kitchen Island, Pantry Walk-In, Stone Counters, View to Family Room
Room Master Bathroom Features: Double Vanity,Separate Tub/Shower,Soaking Tub
Room Dining Room Features: Open Concept,Separate Dining Room
Special Features
Green Features: Appliances, Construction, HVAC, Insulation, Lighting, Windows
Special Listing Conditions: None
Special Circumstances: Agent Related to Seller
Sqft Info
Building Area Total: 2045
Building Area Source: Builder
Tax Info
Tax Amount Annual: 1146
Tax Year: 2,024
Tax Parcel Letter: 19-0423-0-001-0
Unit Info
Utilities / Hvac
Cool System: Ceiling Fan(s), Central Air, Electric
Electric: 110 Volts, 220 Volts, 220 Volts in Laundry
Heating: Central, Forced Air, Natural Gas
Utilities: Cable Available, Electricity Available, Natural Gas Available, Phone Available, Water Available
Sewer: Septic Tank
Waterfront / Water
Water Body Name: None
Water Source: Public
Waterfront Features: None
Directions
Only use GPS to get to Gus Robinson Road, then use addresses on mailboxes, GPS will not find the exact address...From Barrett Pkwy, head west on Macland Rd SW, continue to and Turn RT onto Gus Robinson Rd, drive almost to end of Gus Robinson Rd past Robinson Glen neighborhood mailbox on right 3257 Gus Robinson Rd, turn RT on gravel road house is on right on gravel road; from Lost Mtn Road head east on Macland to Gus Robinson Rd, turn left onto Gus Robinson, follow same directions to the end.Listing Provided courtesy of Southern Homes & Land Realty Of Greater Atlanta, Llc
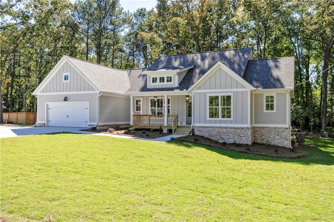
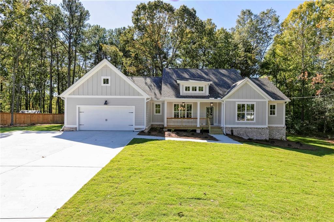
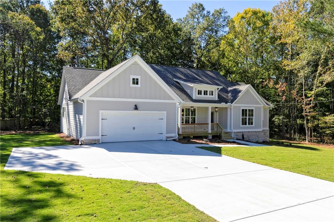
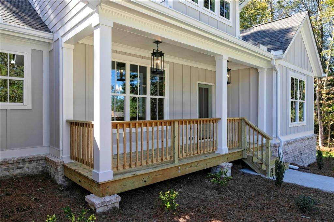
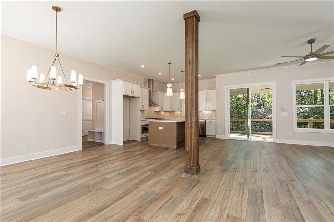
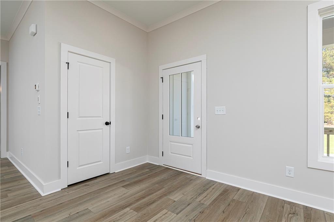
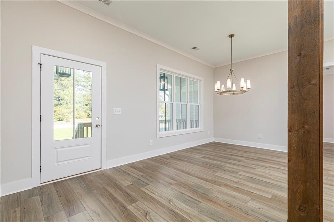
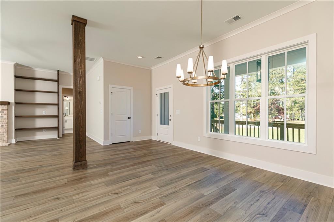
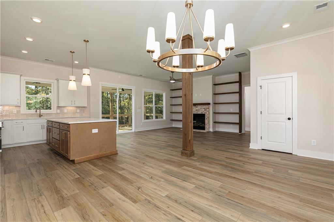
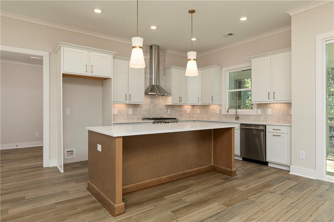
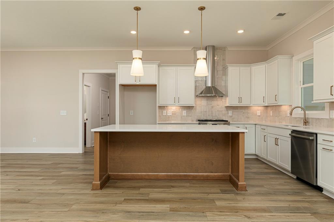
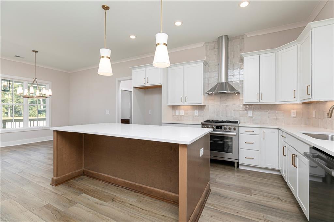
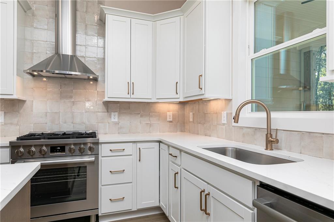
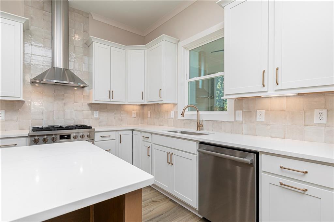
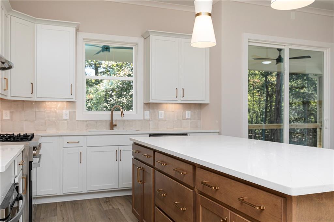
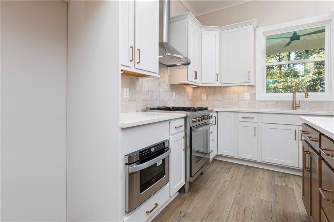
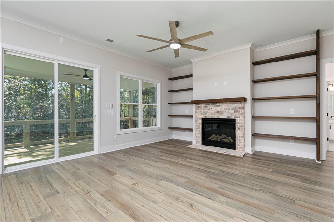
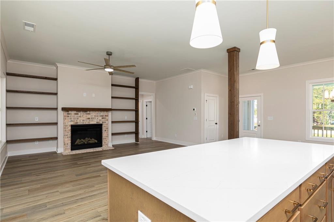
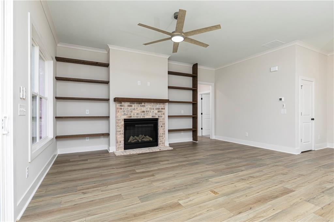
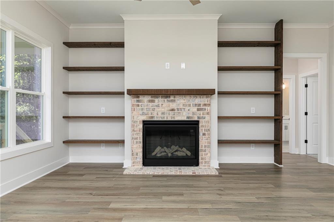
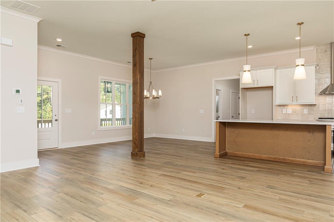
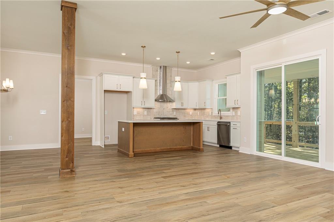
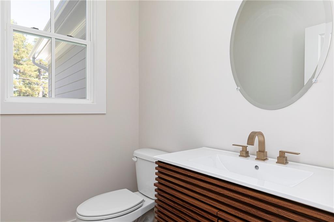
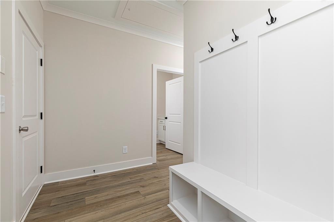
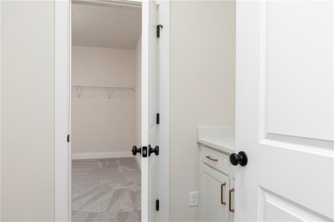
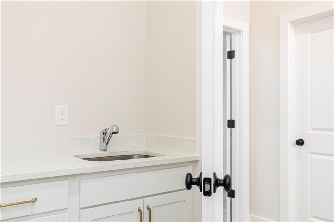
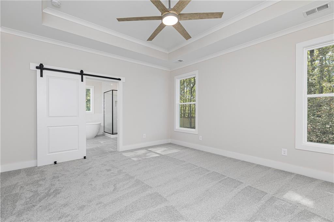
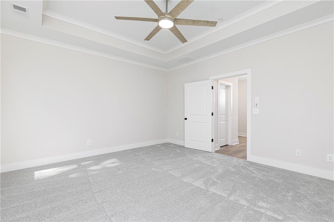
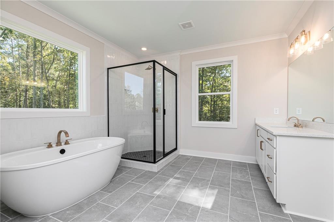
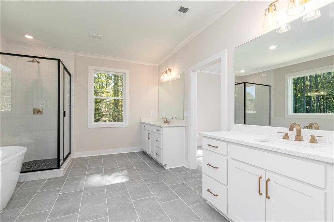
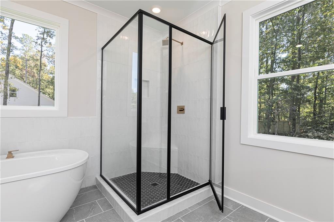
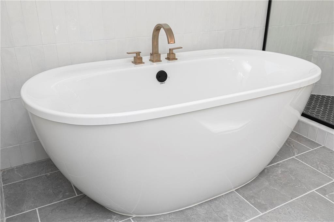
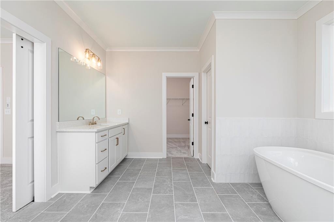
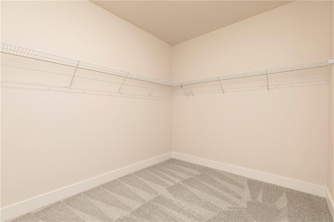
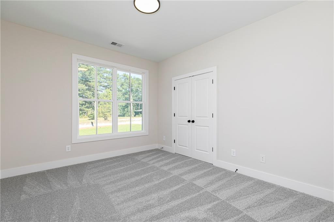
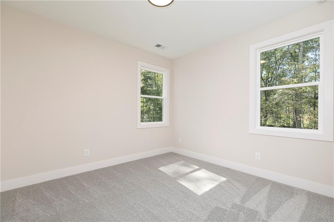
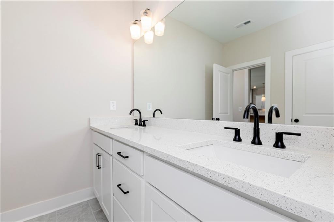
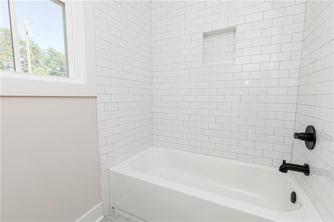
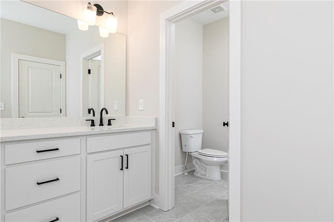
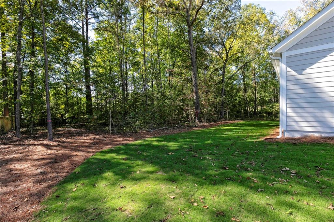
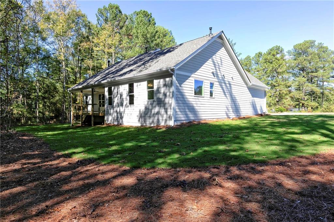
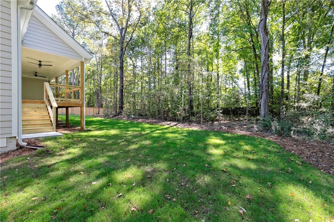
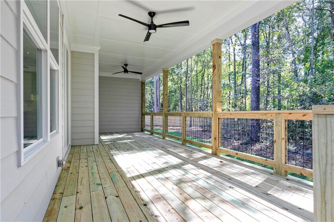
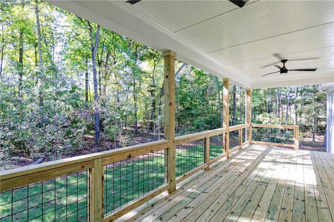
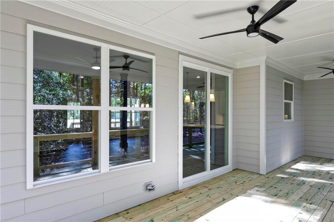
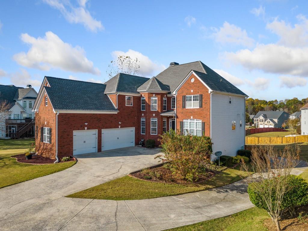
 MLS# 411429764
MLS# 411429764 