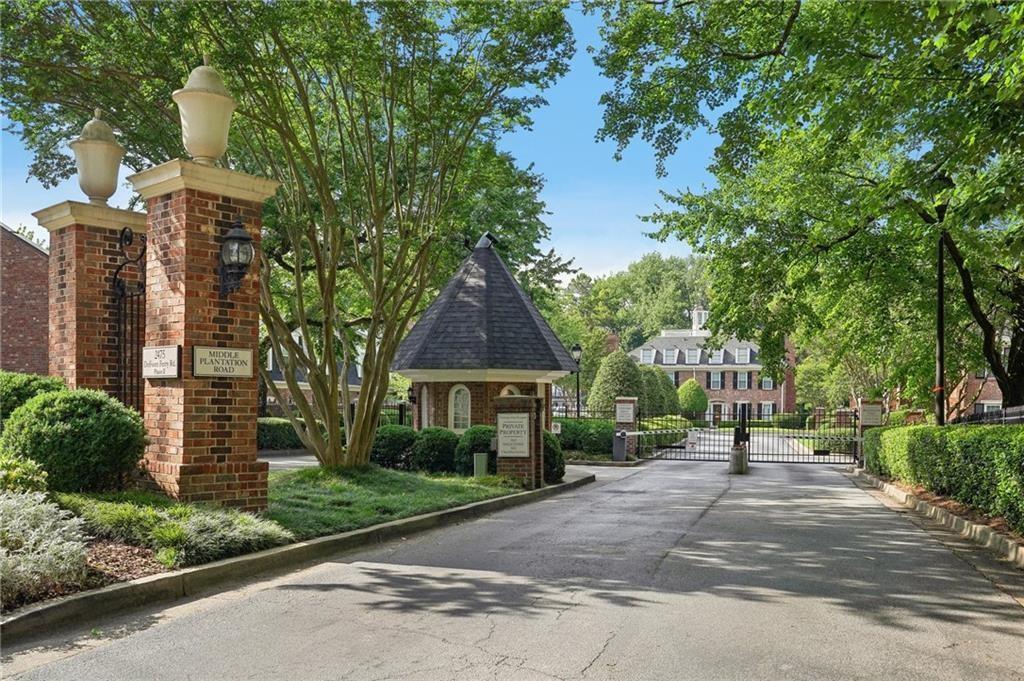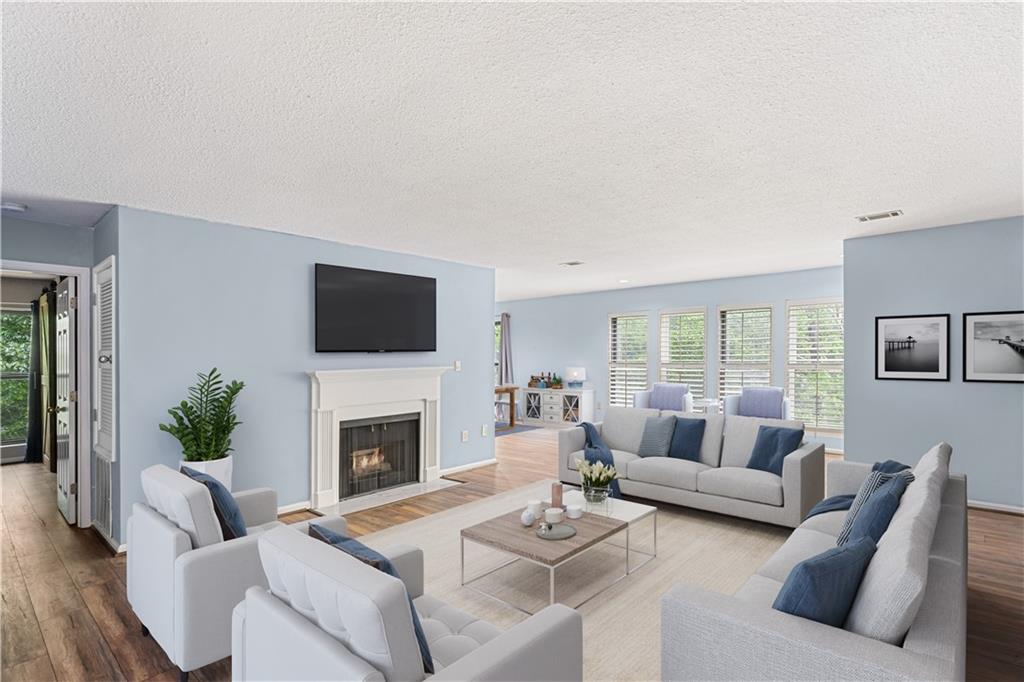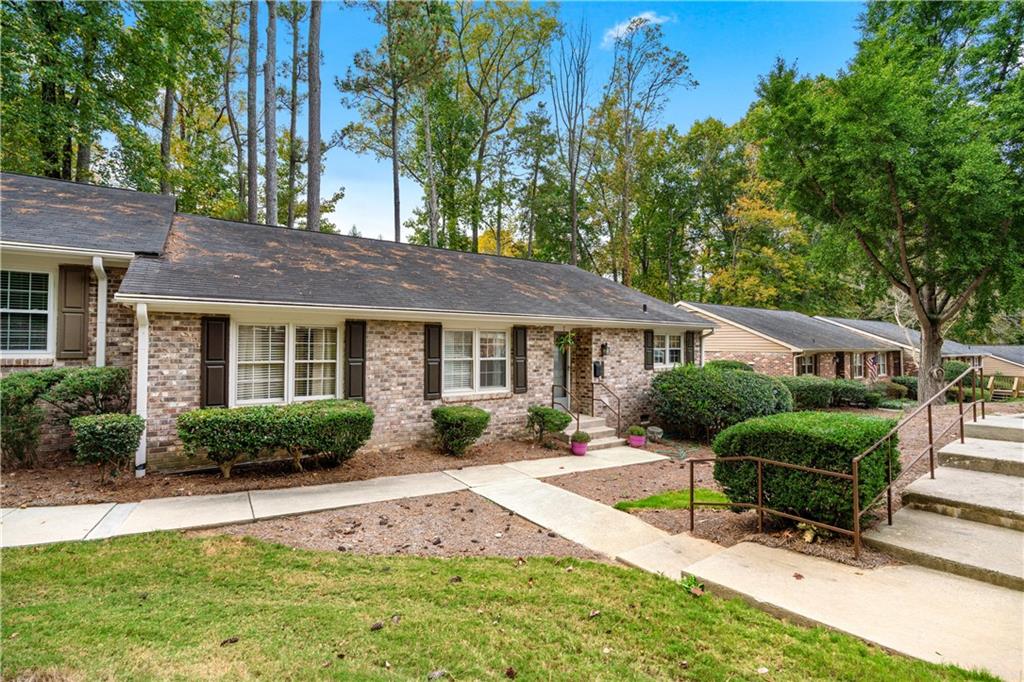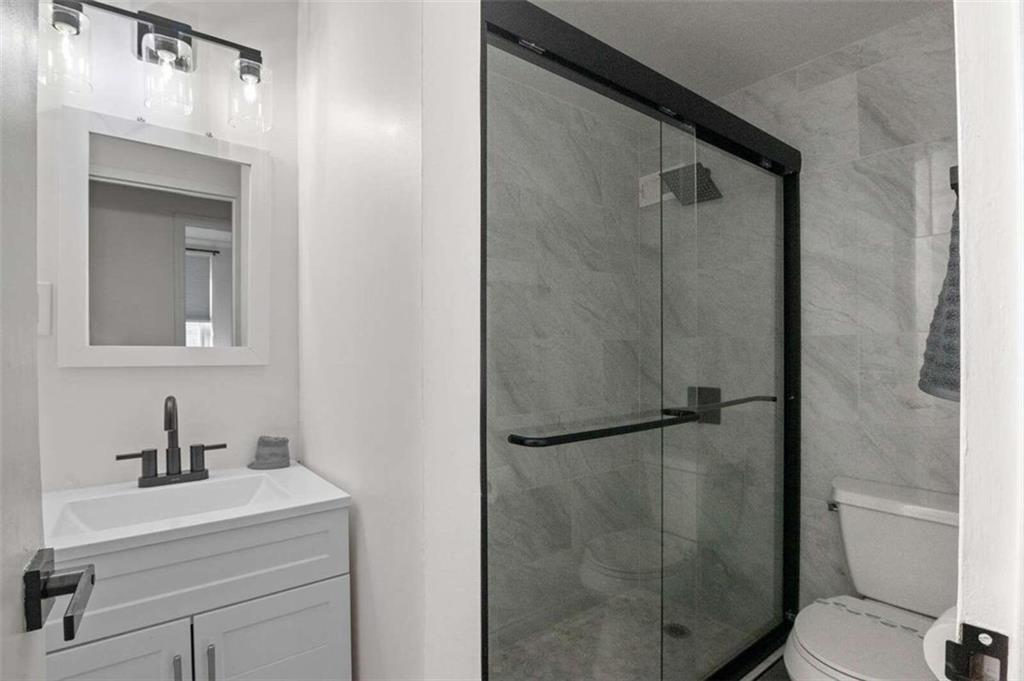Viewing Listing MLS# 408571512
Atlanta, GA 30309
- 2Beds
- 1Full Baths
- N/AHalf Baths
- N/A SqFt
- 1900Year Built
- 0.00Acres
- MLS# 408571512
- Residential
- Condominium
- Active
- Approx Time on Market26 days
- AreaN/A
- CountyFulton - GA
- Subdivision Parkview
Overview
Amazing & Unique Two Bedroom, One Bath Terrace Level Condo directly across the street from the main entrance to Piedmont Park! Fantastic open-concept living with exposed beams! Gourmet Kitchen features an exposed brick wall, granite countertops, stainless steel appliances, wood cabinetry, and a large island with a breakfast bar. Adjacent to Kitchen is a custom 12' mahogany bar with a kegerator fridge, and bar stools included. Incredible unit for entertaining! Huge master bedroom w/sitting area, remote-controlled blinds, & walk-in closet. The full bath incudes floor-to-ceiling tile steam shower w/ two shower heads, whirlpool tub w/tile surround, over-sized w/real wood cabinetry, & granite counter top. Stackable washer/dryer remain. There is one deeded parking space and a storage unit. Besides Piedmont Park and all the events it has to offer this location is phenomenal; Walkable to many Restaurants, Colony Square, Shopping, Woodruff Arts Center, The High Museum of Art, & The Botanical Gardens!!
Association Fees / Info
Hoa: Yes
Hoa Fees Frequency: Monthly
Hoa Fees: 375
Community Features: Other
Association Fee Includes: Gas, Maintenance Grounds, Termite, Trash, Water
Bathroom Info
Main Bathroom Level: 1
Total Baths: 1.00
Fullbaths: 1
Room Bedroom Features: Master on Main, Oversized Master
Bedroom Info
Beds: 2
Building Info
Habitable Residence: No
Business Info
Equipment: None
Exterior Features
Fence: None
Patio and Porch: None
Road Surface Type: Paved
Pool Private: No
County: Fulton - GA
Acres: 0.00
Pool Desc: None
Fees / Restrictions
Financial
Original Price: $365,000
Owner Financing: No
Garage / Parking
Parking Features: Assigned, Parking Lot
Green / Env Info
Green Energy Generation: None
Handicap
Accessibility Features: None
Interior Features
Security Ftr: Carbon Monoxide Detector(s), Smoke Detector(s)
Fireplace Features: None
Levels: One
Appliances: Dishwasher, Dryer, Disposal, Gas Range, Refrigerator, Gas Oven, Microwave, Self Cleaning Oven, Washer
Laundry Features: Main Level
Interior Features: High Speed Internet, Walk-In Closet(s)
Flooring: Ceramic Tile, Hardwood
Spa Features: None
Lot Info
Lot Size Source: Not Available
Lot Features: Other
Lot Size: X
Misc
Property Attached: Yes
Home Warranty: No
Open House
Other
Other Structures: None
Property Info
Construction Materials: Brick 4 Sides
Year Built: 1,900
Property Condition: Resale
Roof: Other
Property Type: Residential Attached
Style: Traditional
Rental Info
Land Lease: No
Room Info
Kitchen Features: Breakfast Bar, Cabinets Stain, Solid Surface Counters, Stone Counters, Kitchen Island, View to Family Room
Room Master Bathroom Features: Soaking Tub,Separate Tub/Shower,Whirlpool Tub
Room Dining Room Features: Open Concept
Special Features
Green Features: None
Special Listing Conditions: None
Special Circumstances: None
Sqft Info
Building Area Total: 1082
Building Area Source: Owner
Tax Info
Tax Amount Annual: 7019
Tax Year: 2,023
Tax Parcel Letter: 17-0106-0003-022-8
Unit Info
Unit: 23
Utilities / Hvac
Cool System: Ceiling Fan(s), Central Air
Electric: Other
Heating: Natural Gas
Utilities: Cable Available, Electricity Available, Natural Gas Available, Sewer Available, Water Available
Sewer: Public Sewer
Waterfront / Water
Water Body Name: None
Water Source: Public
Waterfront Features: None
Directions
Per private remarks, view directions in docs & best to print that page for ease to show as it is a bit confusing as parking for this complex is in a parking lot that is not directly behind the complex, but behind a few buildings away & also a part of this complex. For gps to the building driveway for access to the parking lot behind the building use 1198 Piedmont Ave. (the Ansley House). Pull up to gate, gate fob in supra lockbox at bottom left of gate, park in space #6. Call us if need be. tks!Listing Provided courtesy of Atlanta Communities
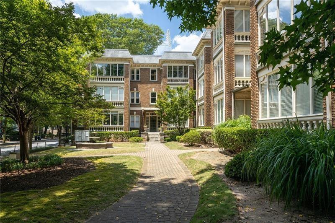
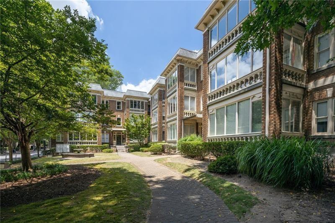
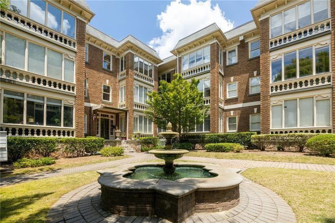
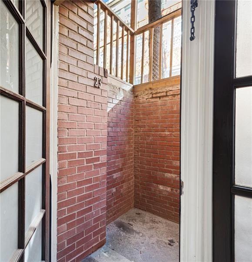
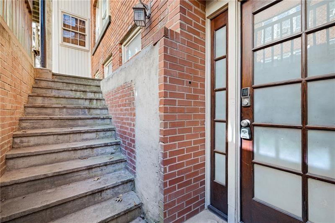
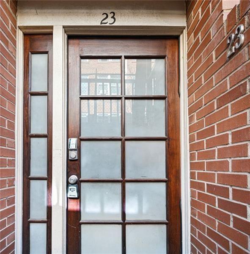
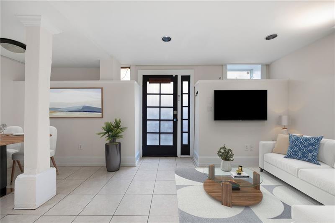
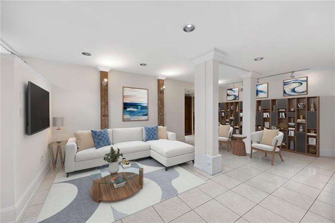
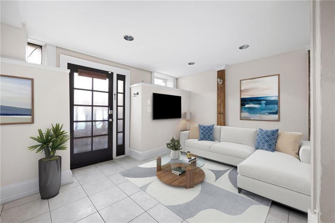
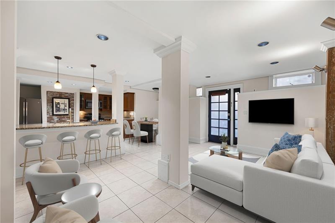
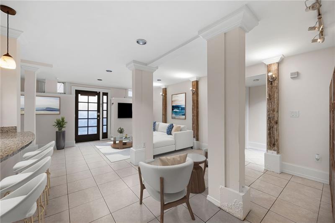
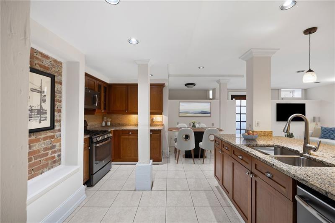
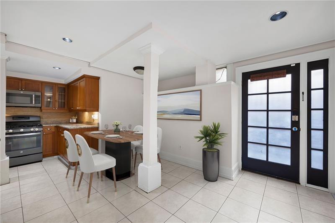
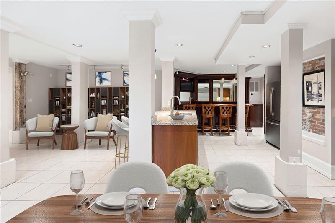
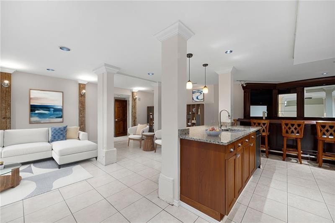
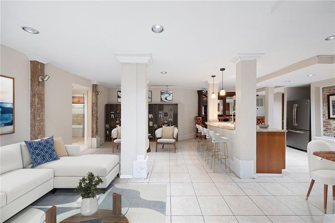
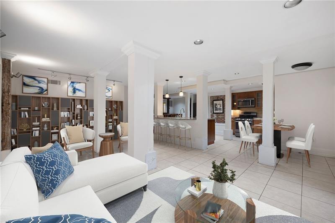
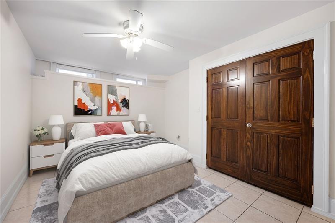
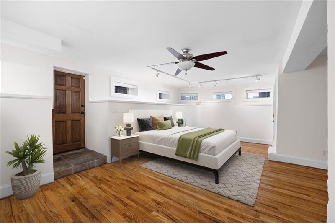
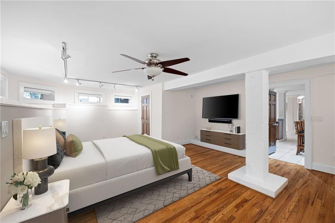
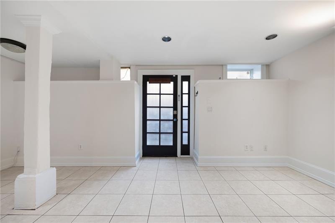
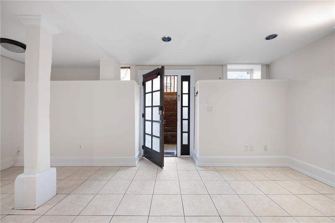
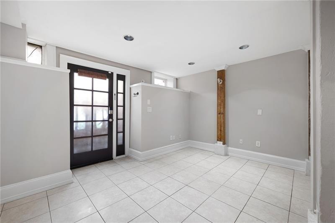
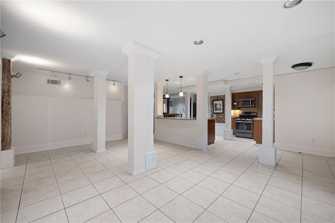
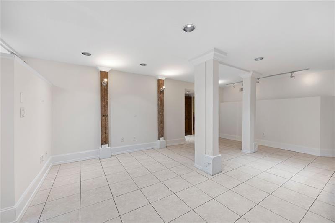
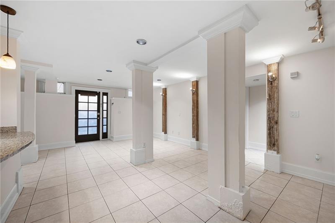
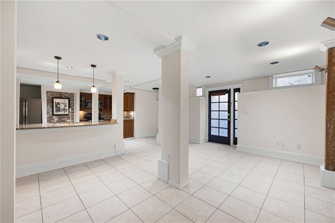
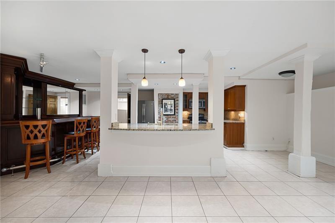
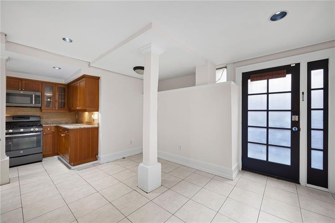
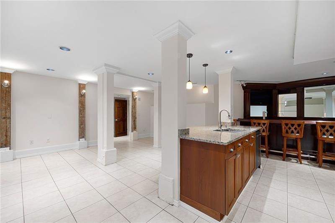
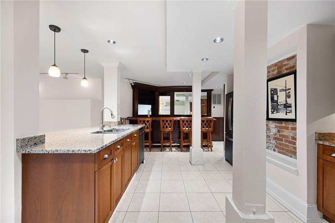
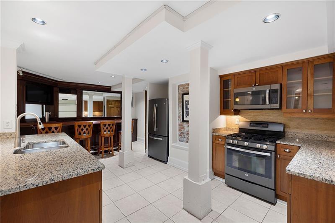
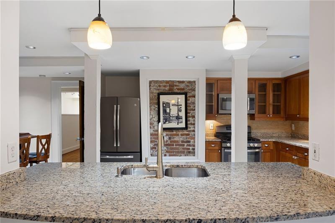
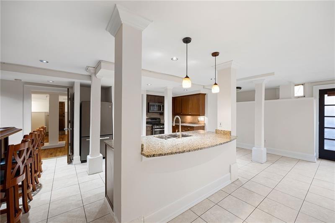
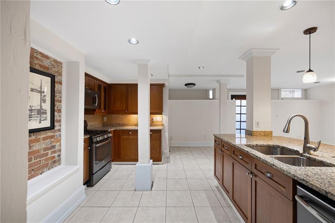
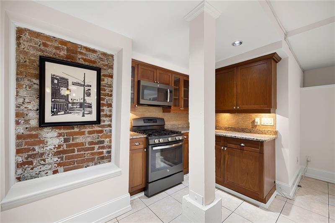
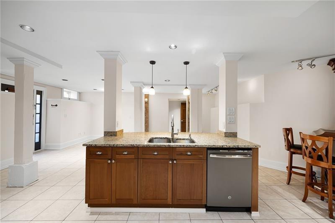
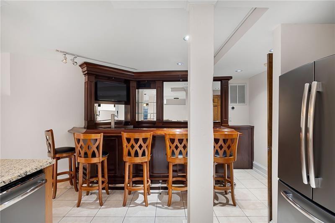
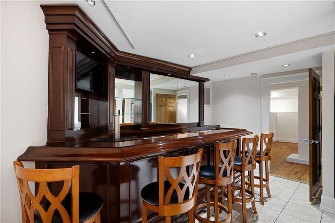
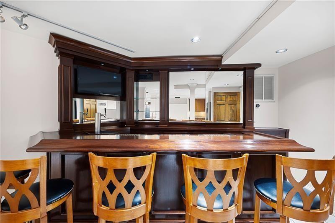
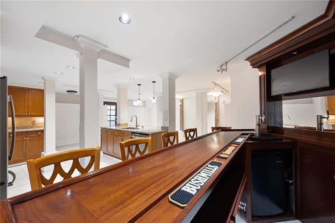
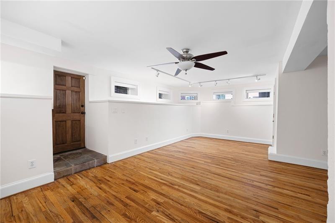
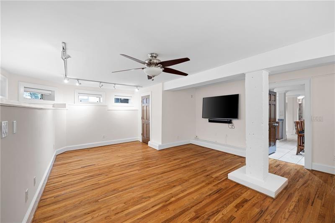
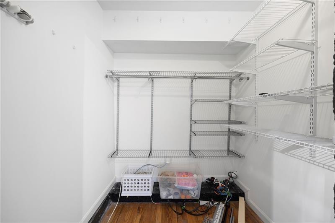
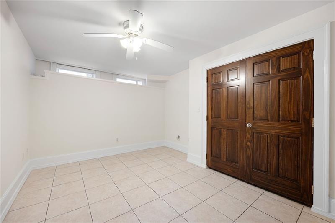
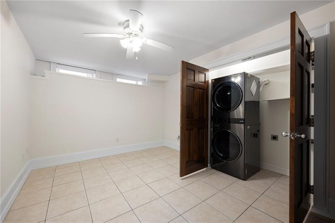
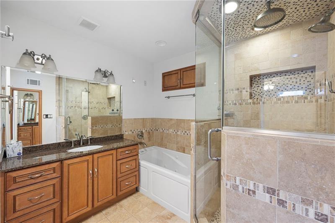
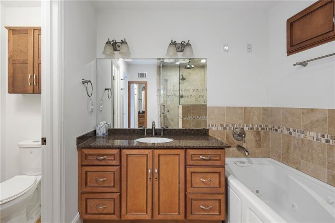
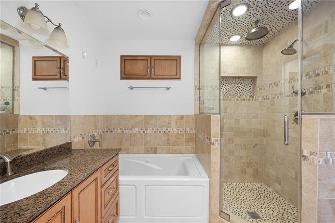
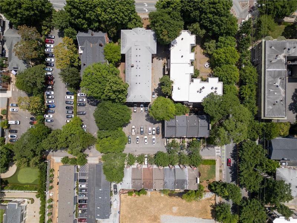
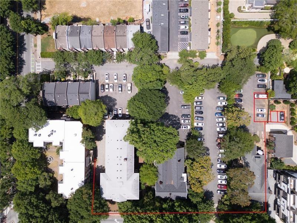
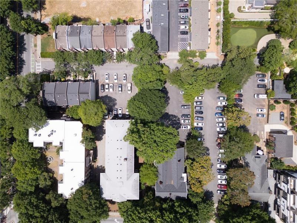
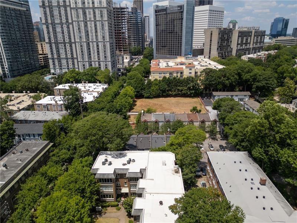
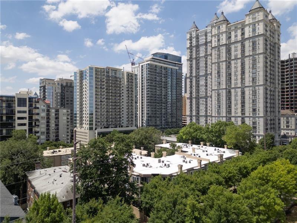
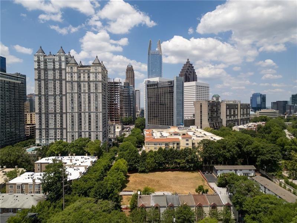
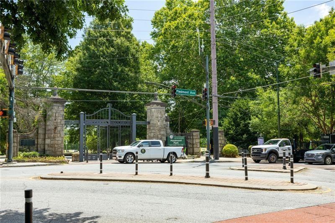
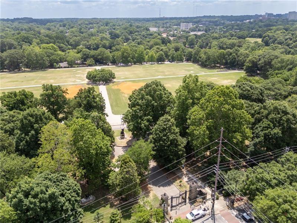
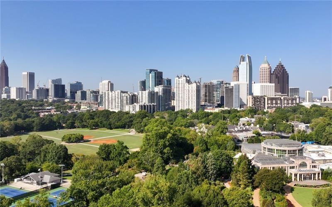
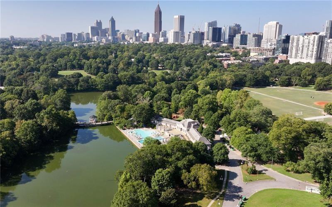
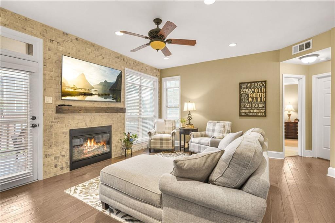
 MLS# 411319779
MLS# 411319779 