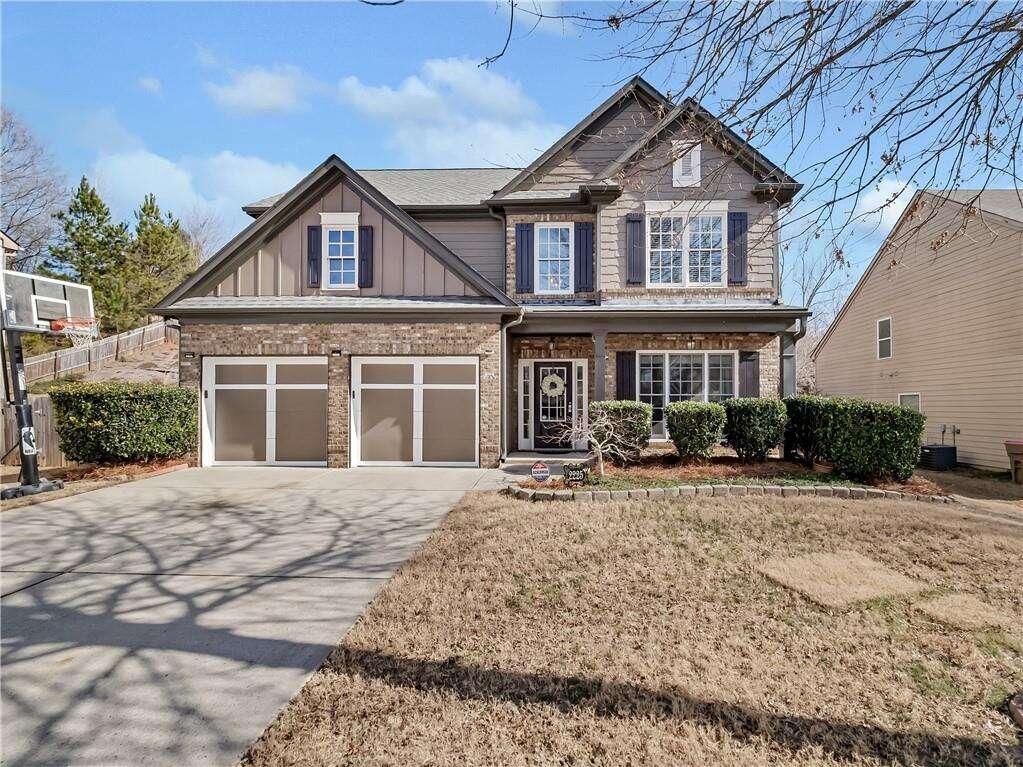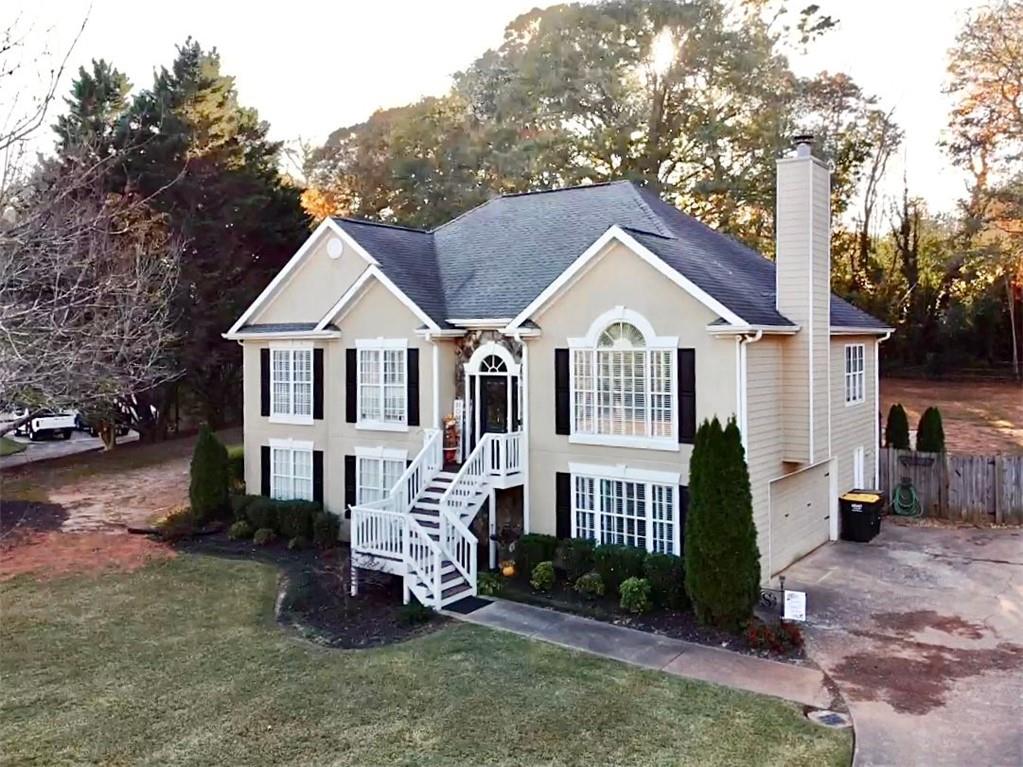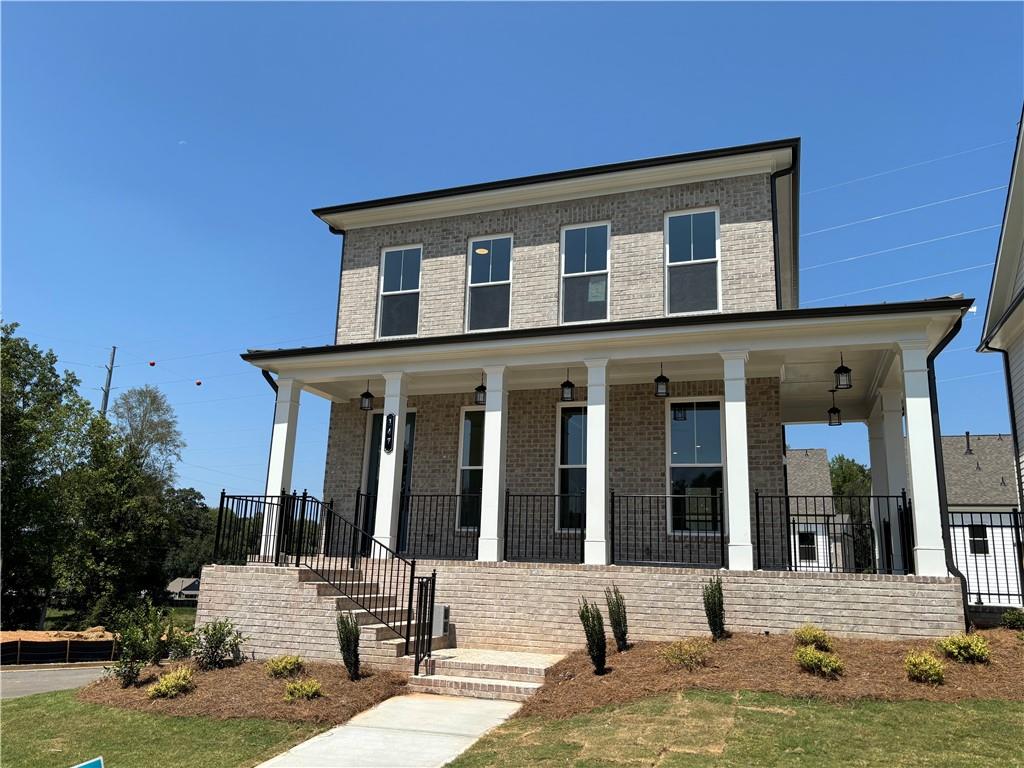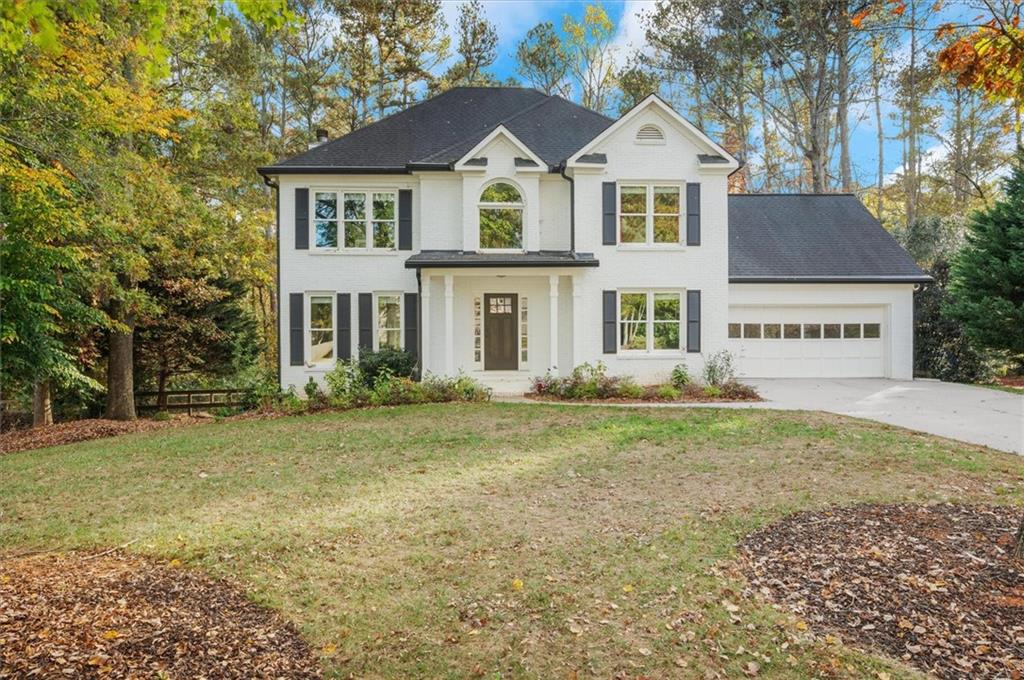Viewing Listing MLS# 408511572
Cumming, GA 30041
- 4Beds
- 2Full Baths
- 1Half Baths
- N/A SqFt
- 2013Year Built
- 0.14Acres
- MLS# 408511572
- Residential
- Single Family Residence
- Active
- Approx Time on Market28 days
- AreaN/A
- CountyForsyth - GA
- Subdivision Saddlebrook
Overview
Warm and elegant Craftsman style home, located in the Saddlebrook neighborhood, just off exit 14 in Cumming. This four bedroom, two and a half bath home features a spacious and open floor plan with a large eat-in kitchen overlooking the cozy family room and fireplace. A formal dining room and additional sitting room offer ample space for friends and family to gather. The second level features a large primary suite with a vaulted ceiling and an ensuite featuring a double vanity, separate tub and shower, and walk-in closet. Three guest bedrooms and bath along with the laundry room complete the second level of this lovely home. The back yard is meticulously landscaped and fenced in for privacy. Saddlebrook offers the perfect blend of country charm and city convenience. Nestled off GA 400 at exit 14 and approximately one mile from Northside Hospital Forsyth, this community is the epitome of sweetness and beauty with its community pool and mile long walking trail. Upscale shopping, dining and entertainment are just a couple of miles away. Dont miss the opportunity to call this lovely property home.
Association Fees / Info
Hoa: Yes
Hoa Fees Frequency: Annually
Hoa Fees: 660
Community Features: Homeowners Assoc, Playground, Pool, Sidewalks, Street Lights
Association Fee Includes: Maintenance Grounds
Bathroom Info
Halfbaths: 1
Total Baths: 3.00
Fullbaths: 2
Room Bedroom Features: Sitting Room
Bedroom Info
Beds: 4
Building Info
Habitable Residence: No
Business Info
Equipment: None
Exterior Features
Fence: Back Yard, Privacy
Patio and Porch: Covered, Front Porch, Patio
Exterior Features: None
Road Surface Type: Paved
Pool Private: No
County: Forsyth - GA
Acres: 0.14
Pool Desc: None
Fees / Restrictions
Financial
Original Price: $575,000
Owner Financing: No
Garage / Parking
Parking Features: Attached, Garage, Kitchen Level, Level Driveway
Green / Env Info
Green Energy Generation: None
Handicap
Accessibility Features: None
Interior Features
Security Ftr: Fire Alarm, Smoke Detector(s)
Fireplace Features: Factory Built, Family Room, Gas Log, Gas Starter
Levels: Two
Appliances: Dishwasher, Disposal, Dryer, Electric Cooktop, Electric Oven, Gas Water Heater, Microwave, Refrigerator
Laundry Features: Laundry Room, Upper Level
Interior Features: Cathedral Ceiling(s), Disappearing Attic Stairs, Double Vanity, Entrance Foyer, Entrance Foyer 2 Story, High Ceilings 9 ft Main, High Speed Internet, Tray Ceiling(s), Walk-In Closet(s)
Flooring: Carpet, Hardwood
Spa Features: None
Lot Info
Lot Size Source: Other
Lot Features: Front Yard, Landscaped, Level
Lot Size: x
Misc
Property Attached: No
Home Warranty: No
Open House
Other
Other Structures: None
Property Info
Construction Materials: Frame
Year Built: 2,013
Property Condition: Resale
Roof: Composition, Shingle
Property Type: Residential Detached
Style: Craftsman, Traditional
Rental Info
Land Lease: No
Room Info
Kitchen Features: Breakfast Bar, Cabinets Stain, Eat-in Kitchen, Kitchen Island, Stone Counters, View to Family Room
Room Master Bathroom Features: Double Vanity,Separate Tub/Shower,Vaulted Ceiling(
Room Dining Room Features: Dining L,Separate Dining Room
Special Features
Green Features: None
Special Listing Conditions: None
Special Circumstances: None
Sqft Info
Building Area Total: 2747
Building Area Source: Public Records
Tax Info
Tax Amount Annual: 866
Tax Year: 2,024
Tax Parcel Letter: 153-000-128
Unit Info
Utilities / Hvac
Cool System: Ceiling Fan(s), Central Air
Electric: None
Heating: Central, Natural Gas
Utilities: Cable Available, Electricity Available
Sewer: Public Sewer
Waterfront / Water
Water Body Name: None
Water Source: Public
Waterfront Features: None
Directions
From GA-400, take exit 14 at Highway 20 towards Buford. Turn right onto Ronald Reagan Blvd, left onto Haw CreekRoad, right onto Haw Creek Drive then left into the Saddlebrook neighborhood.Listing Provided courtesy of Mountain Sotheby's International Realty
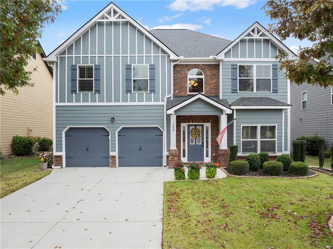
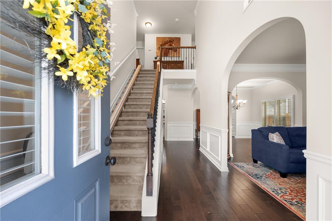
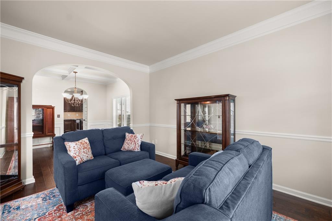
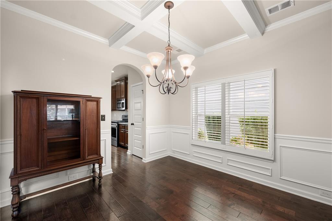
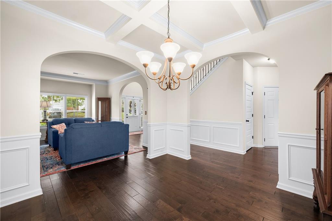
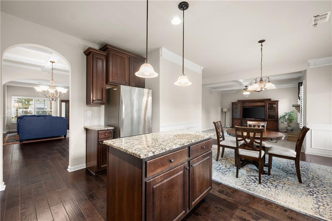
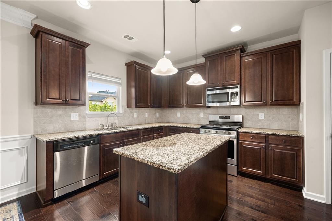
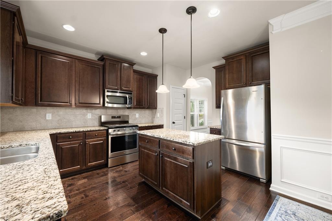
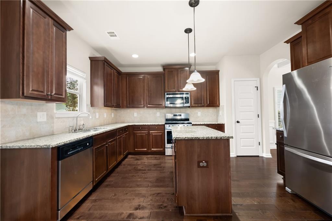
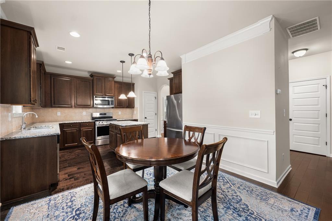
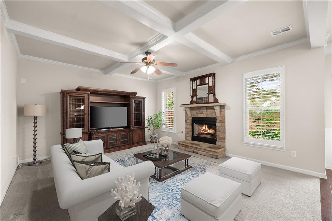
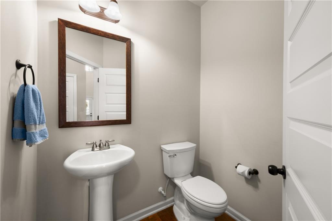
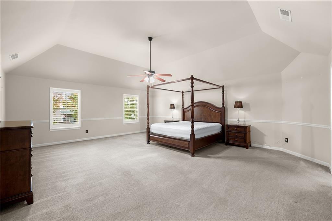
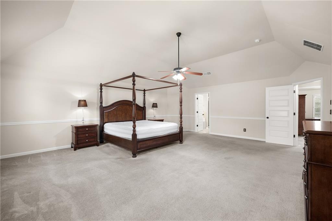
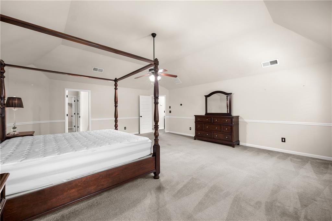
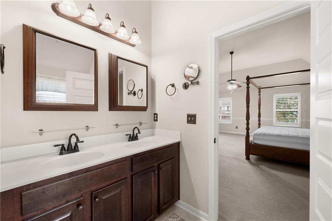
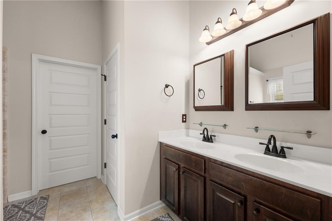
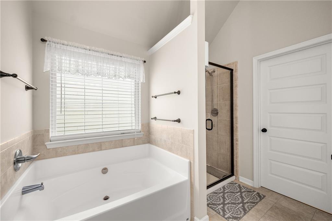
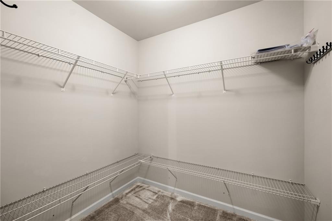
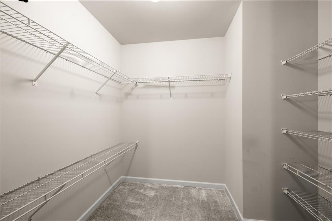
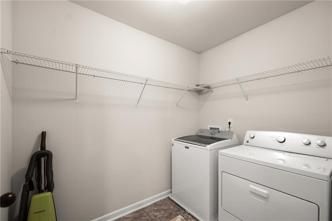
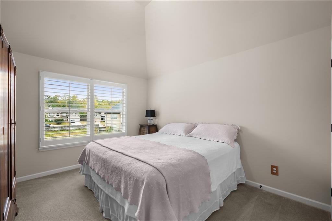
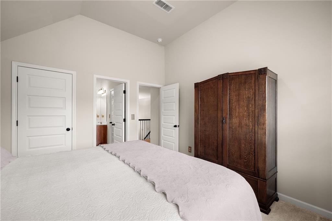
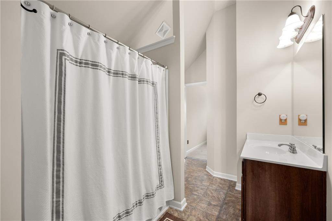
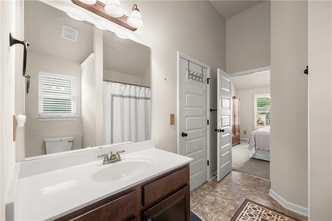
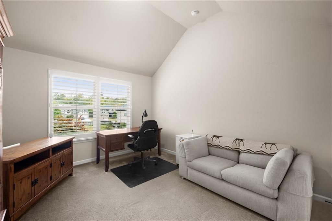
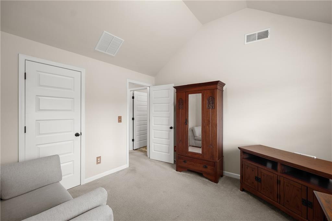
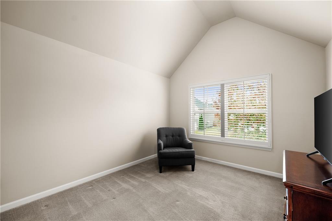
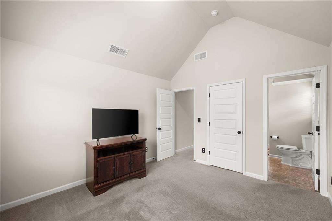
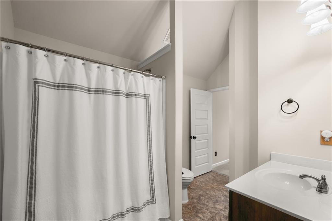
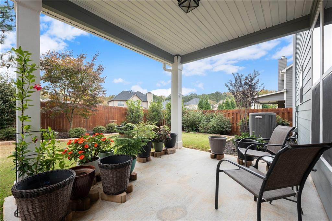
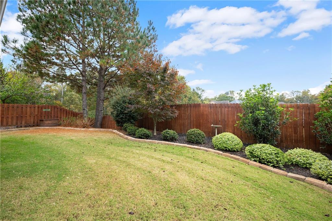
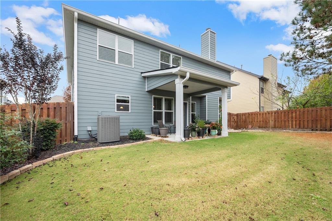
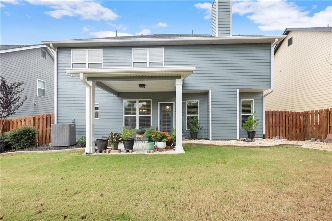
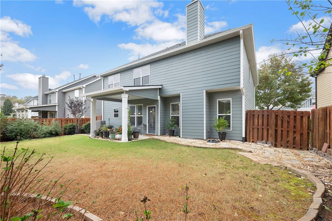
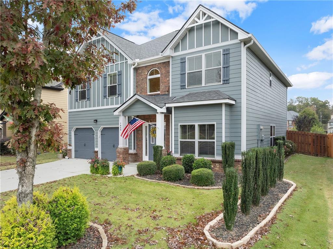
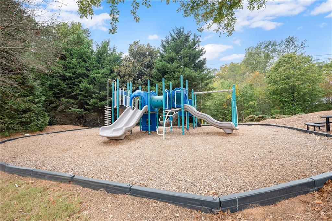
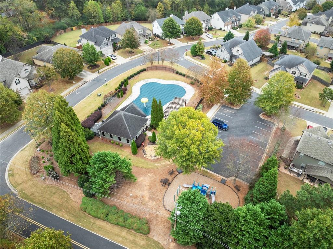
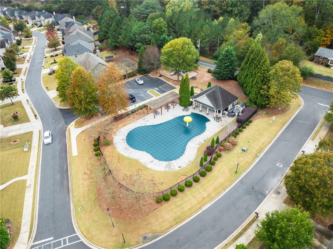
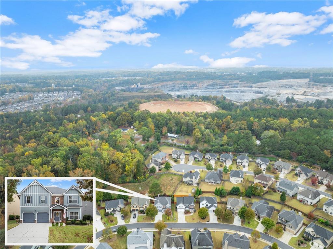
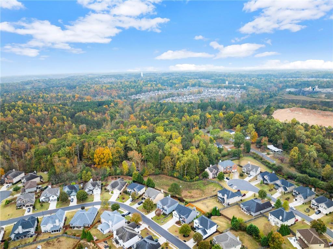
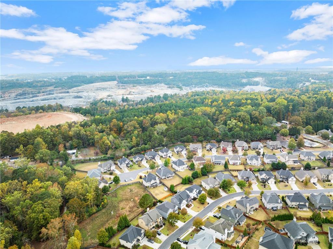
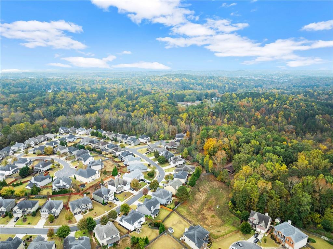
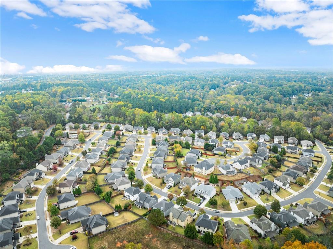
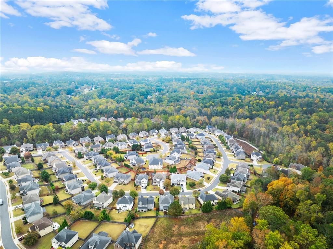
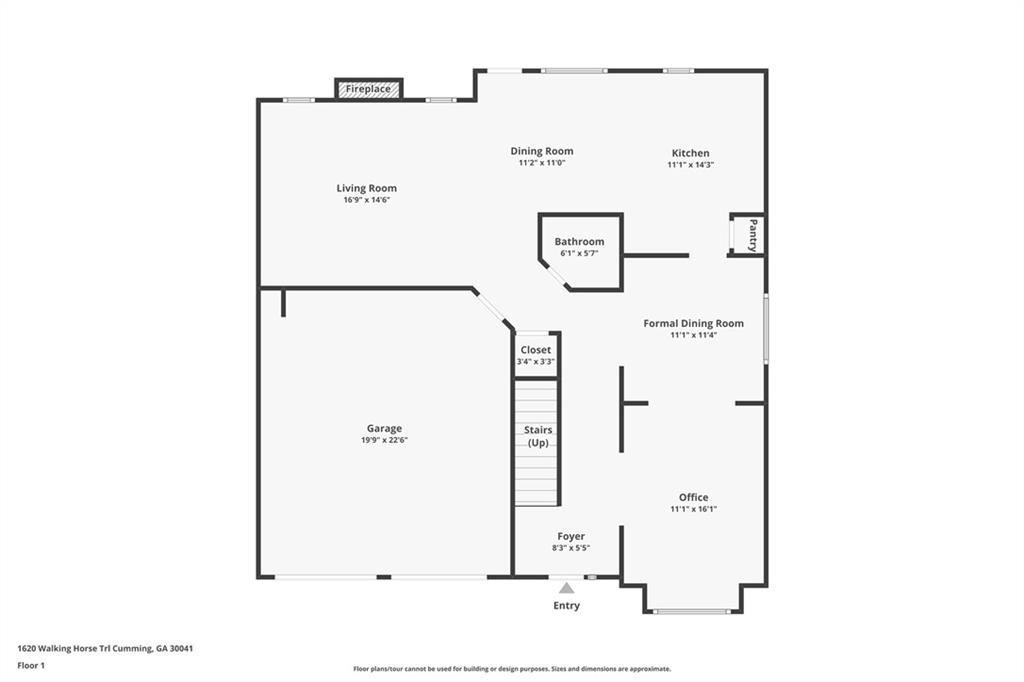
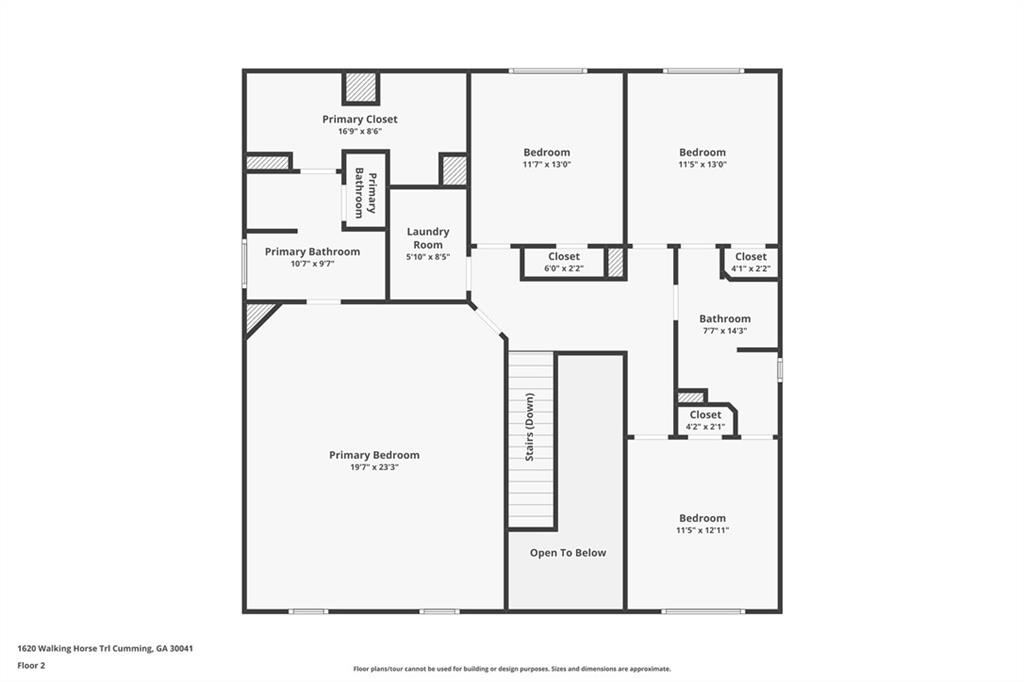
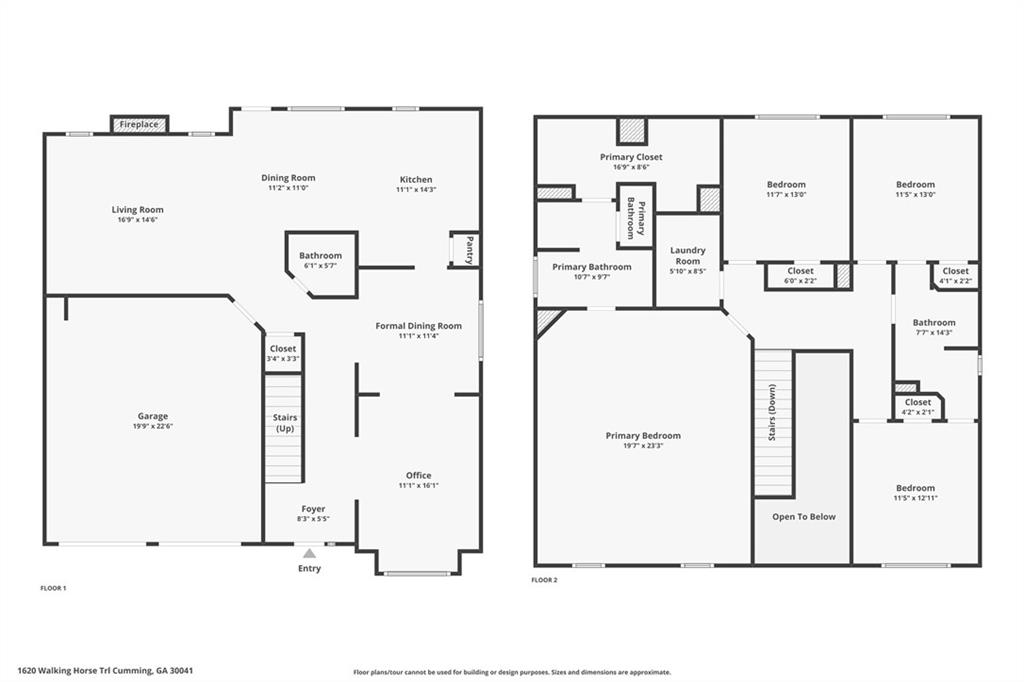
 MLS# 411251507
MLS# 411251507 