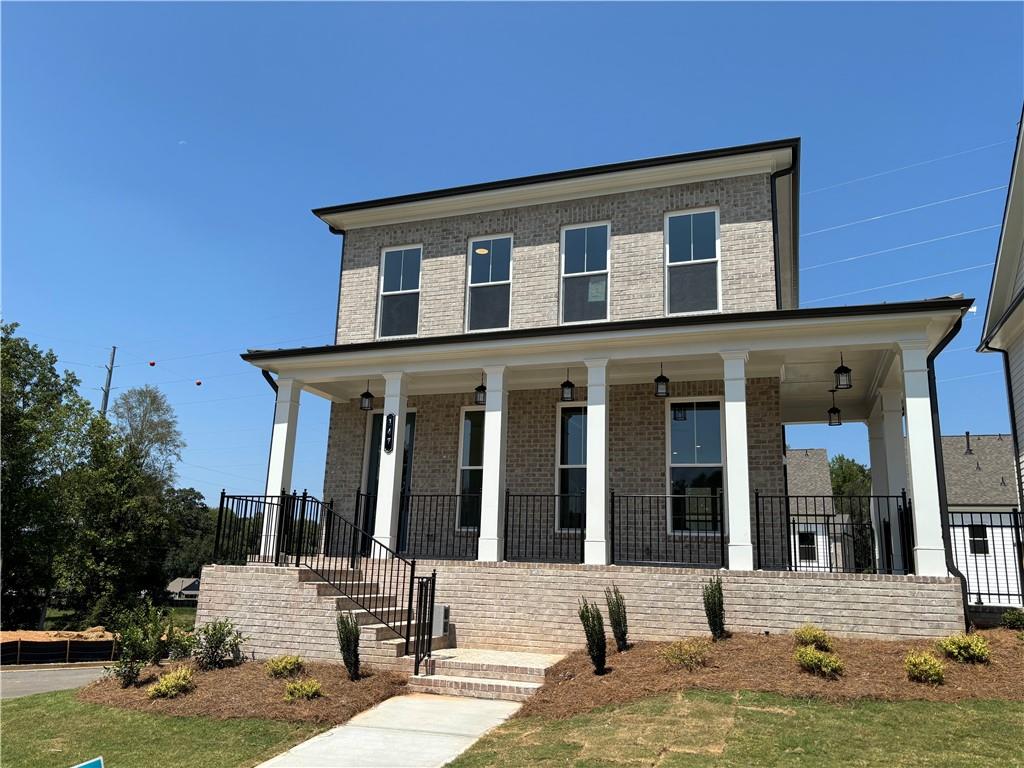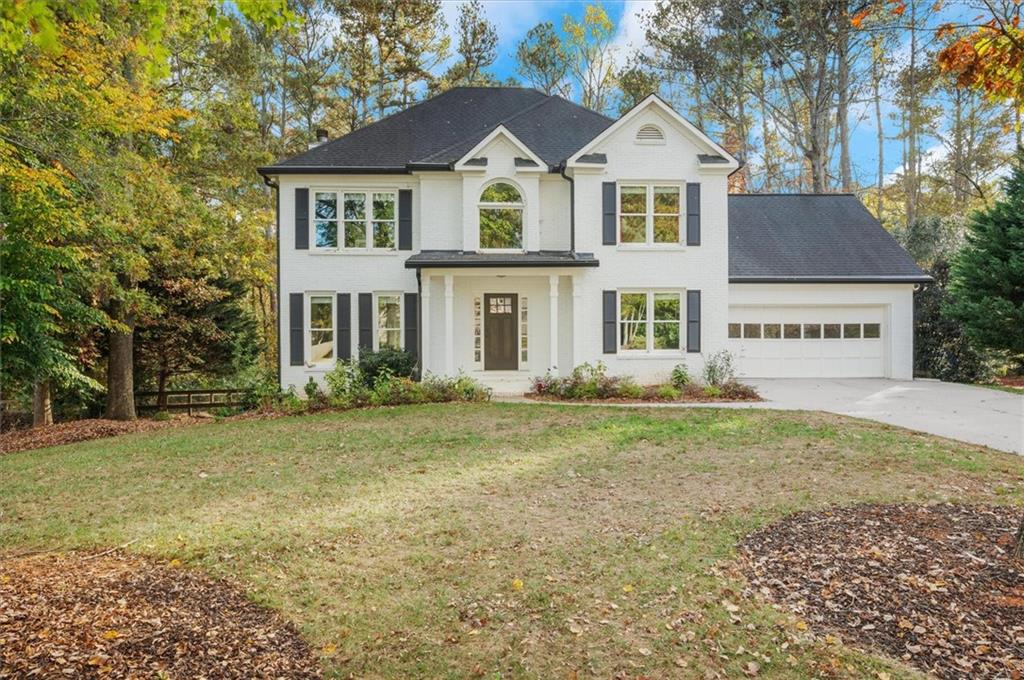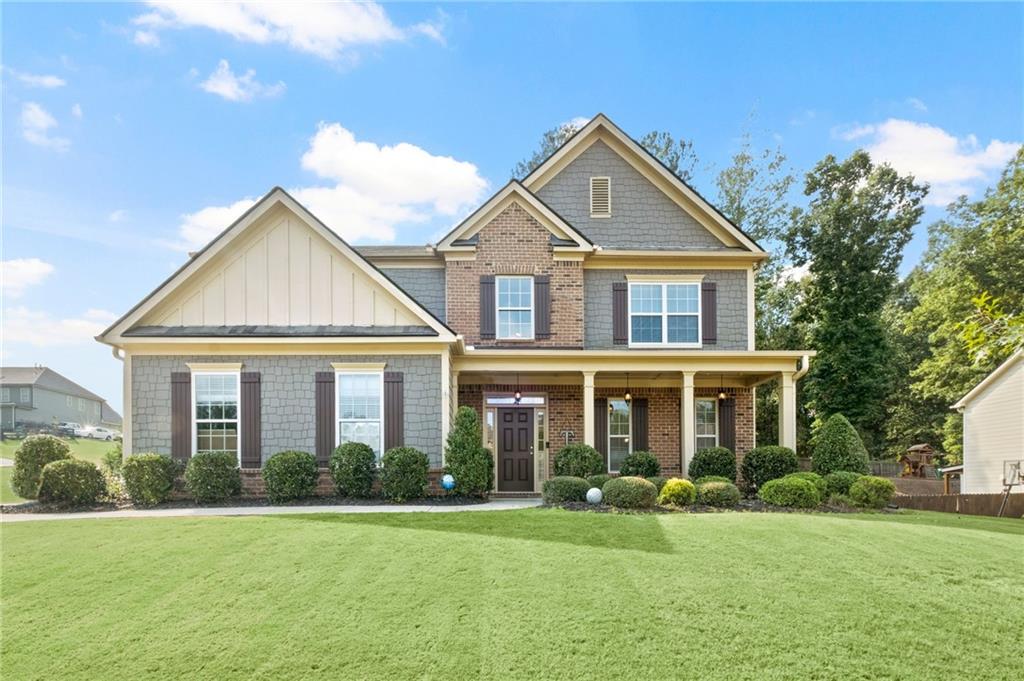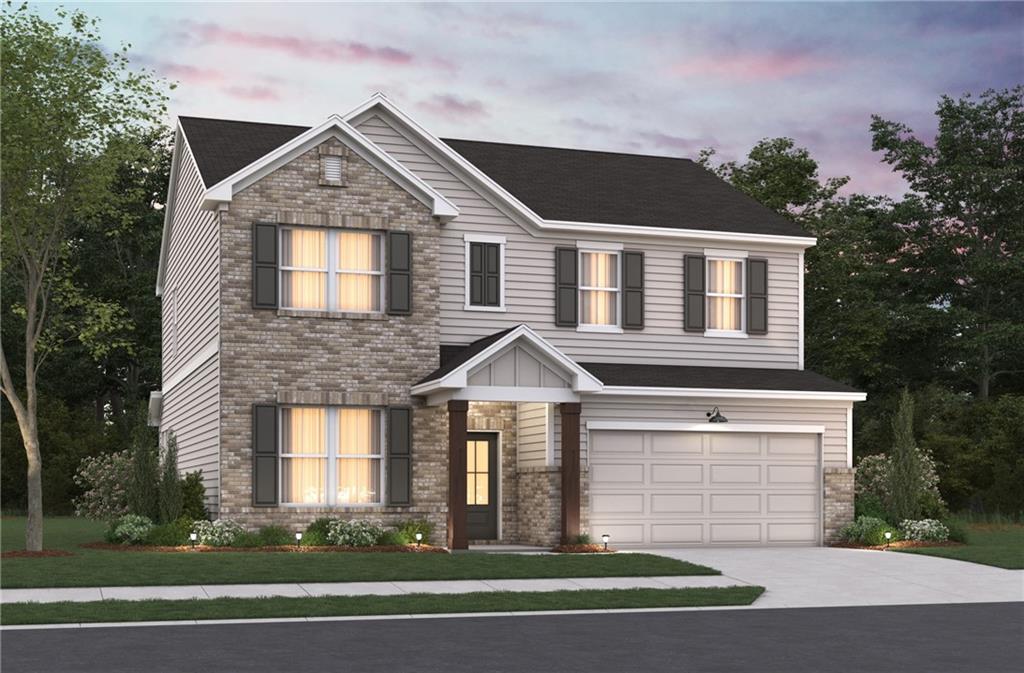Viewing Listing MLS# 411070418
Cumming, GA 30041
- 4Beds
- 2Full Baths
- 1Half Baths
- N/A SqFt
- 2006Year Built
- 0.27Acres
- MLS# 411070418
- Residential
- Single Family Residence
- Active
- Approx Time on Market4 days
- AreaN/A
- CountyForsyth - GA
- Subdivision Ellington
Overview
Welcome home to this beautiful Craftsman-style home, nestled across from a serene neighborhood green space. A classic rocking chair front porch sets the tone for relaxation and tranquility. Step into a two-story foyer that leads to a light-filled family room with soaring two-story windows. The living room, complete with glass French doors, makes an ideal private office or cozy reading nook. The elegant dining room features wainscoting and striking deep navy walls. Hardwood floors extend throughout both the main and upper floors. The spacious kitchen is equipped with granite countertops, a breakfast bar, stainless steel gas range, dishwasher, microwave, and refrigerator. The owner's suite boasts vaulted ceilings, a roomy bathroom with double vanities, a soaking tub, and a well-sized closet. Outside, enjoy a private, fenced backyard with an expansive deck spanning the entire back of the home. A charming covered pergola offers a shady retreat, and the attractive storage shed provides convenient space for lawn equipment. The long, level driveway has ample space for extra parking or a game of basketball. Located just minutes from The Collection, GA-400, and Highway 141, with top-rated schools and low Forsyth County taxes.
Association Fees / Info
Hoa: Yes
Hoa Fees Frequency: Annually
Hoa Fees: 500
Community Features: Homeowners Assoc, Near Shopping, Street Lights
Bathroom Info
Halfbaths: 1
Total Baths: 3.00
Fullbaths: 2
Room Bedroom Features: Split Bedroom Plan
Bedroom Info
Beds: 4
Building Info
Habitable Residence: No
Business Info
Equipment: None
Exterior Features
Fence: Back Yard, Privacy
Patio and Porch: Front Porch
Exterior Features: Private Yard
Road Surface Type: Asphalt
Pool Private: No
County: Forsyth - GA
Acres: 0.27
Pool Desc: None
Fees / Restrictions
Financial
Original Price: $599,000
Owner Financing: No
Garage / Parking
Parking Features: Garage, Garage Door Opener, Kitchen Level
Green / Env Info
Green Energy Generation: None
Handicap
Accessibility Features: None
Interior Features
Security Ftr: Fire Alarm, Smoke Detector(s)
Fireplace Features: Factory Built, Family Room, Gas Starter
Levels: Two
Appliances: Dishwasher, Disposal, Gas Water Heater, Microwave
Laundry Features: Laundry Room, Upper Level
Interior Features: Double Vanity, High Ceilings 9 ft Lower, High Ceilings 9 ft Main, High Ceilings 9 ft Upper, Tray Ceiling(s), Walk-In Closet(s)
Flooring: Ceramic Tile, Hardwood
Spa Features: None
Lot Info
Lot Size Source: Owner
Lot Features: Level, Private
Misc
Property Attached: No
Home Warranty: No
Open House
Other
Other Structures: None
Property Info
Construction Materials: Cement Siding, Concrete, Stone
Year Built: 2,006
Property Condition: Resale
Roof: Composition
Property Type: Residential Detached
Style: Craftsman, Garden (1 Level), Patio Home
Rental Info
Land Lease: No
Room Info
Kitchen Features: Breakfast Bar, Breakfast Room, Pantry
Room Master Bathroom Features: Separate Tub/Shower,Soaking Tub
Room Dining Room Features: Seats 12+
Special Features
Green Features: Windows
Special Listing Conditions: None
Special Circumstances: None
Sqft Info
Building Area Total: 2553
Building Area Source: Builder
Tax Info
Tax Amount Annual: 4732
Tax Year: 2,024
Tax Parcel Letter: 086-000-150
Unit Info
Utilities / Hvac
Cool System: Ceiling Fan(s), Central Air, Zoned
Electric: 220 Volts
Heating: Forced Air, Natural Gas, Zoned
Utilities: Cable Available, Electricity Available, Natural Gas Available, Phone Available, Sewer Available, Underground Utilities, Water Available
Sewer: Public Sewer
Waterfront / Water
Water Body Name: None
Water Source: Public
Waterfront Features: None
Directions
GPS FriendlyListing Provided courtesy of Maximum One Executive Realtors
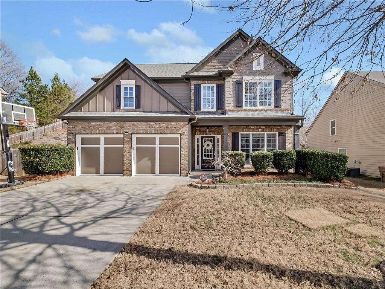
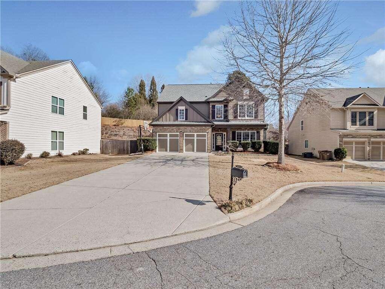
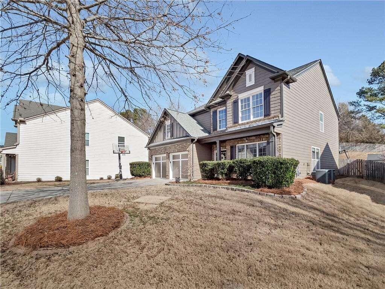
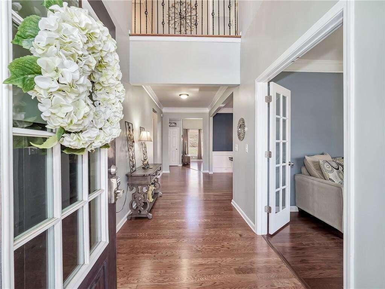
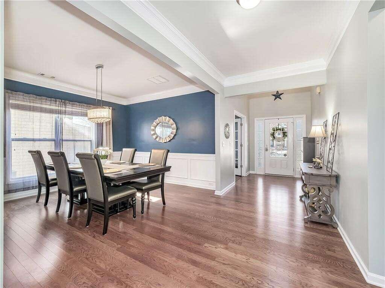
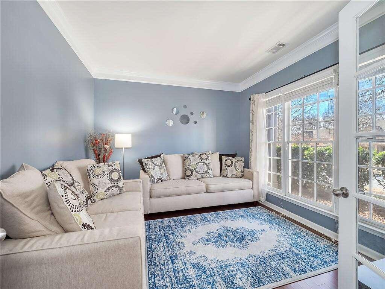
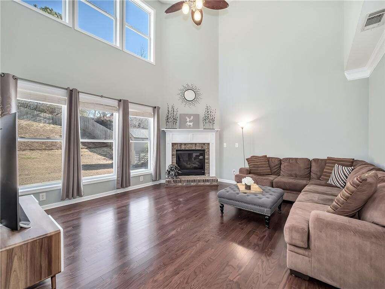
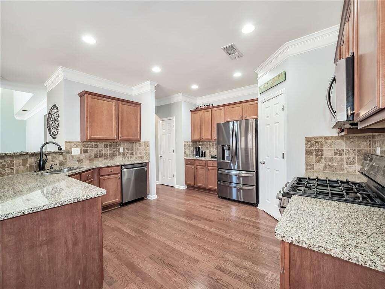
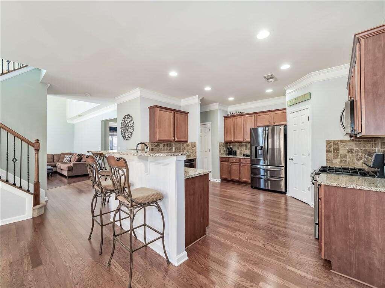
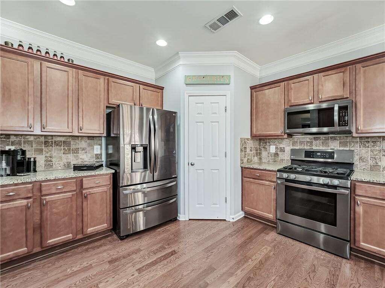
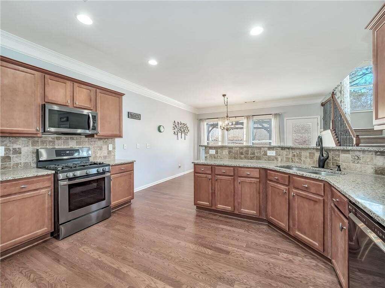
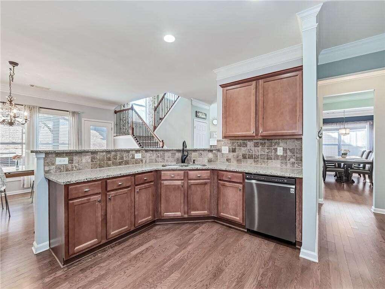
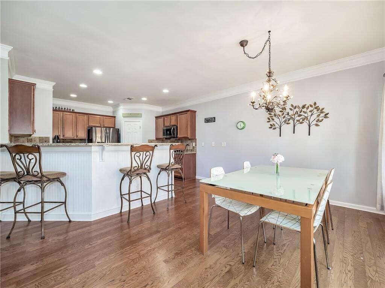
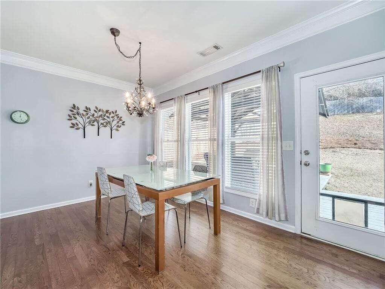
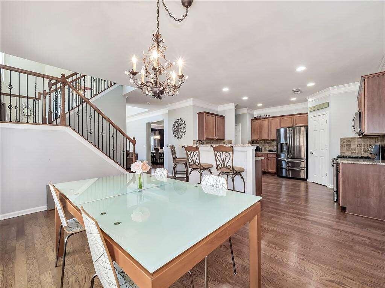
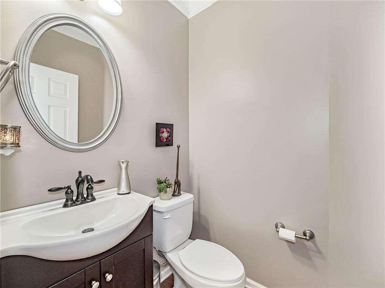
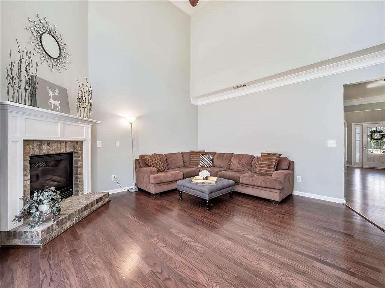
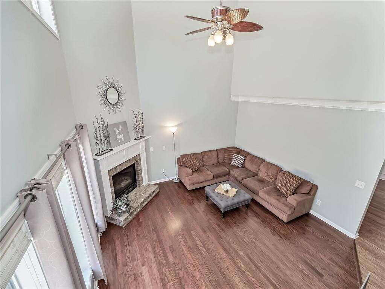
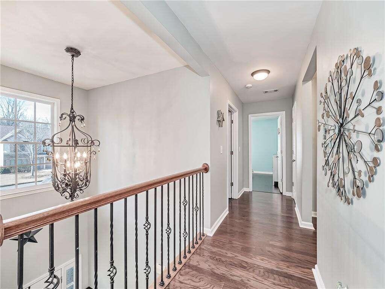
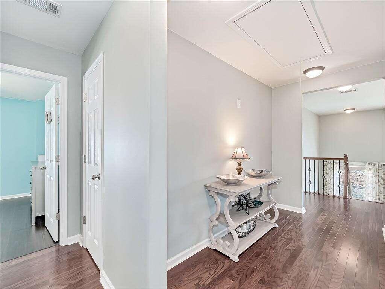
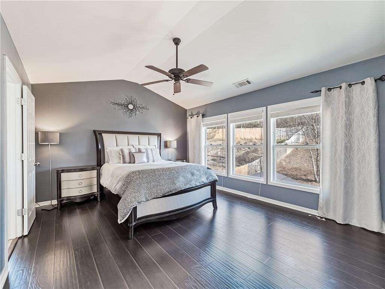
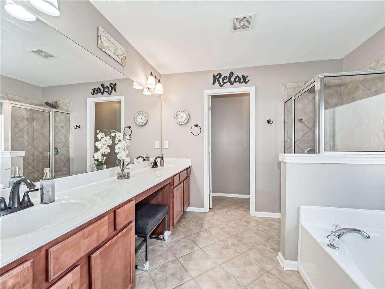
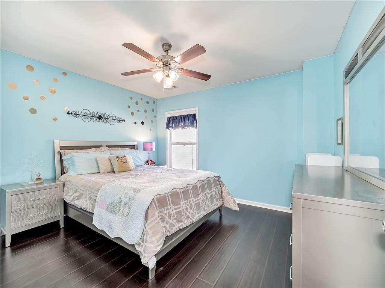
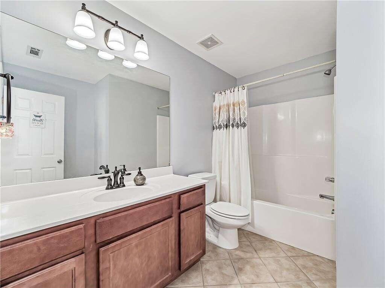
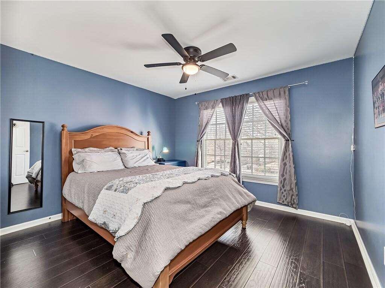
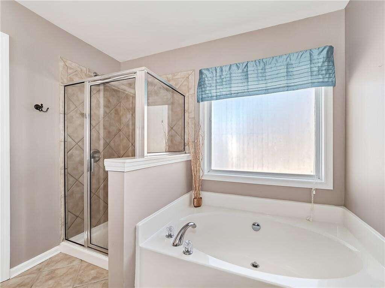
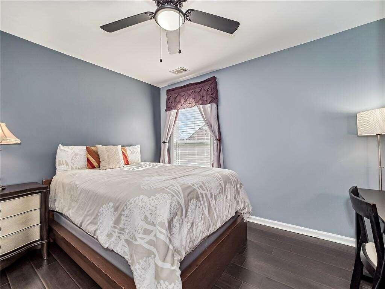
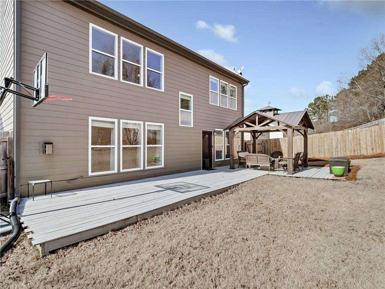
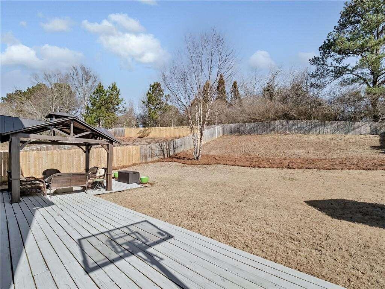
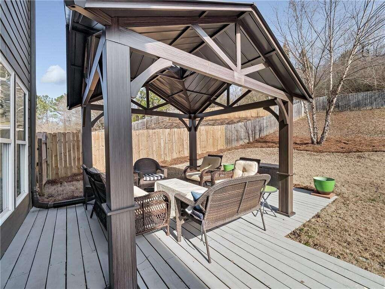
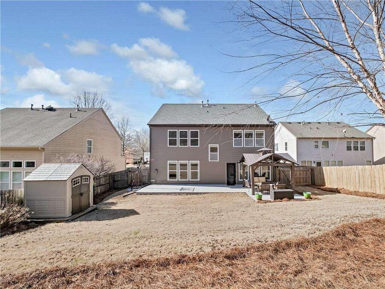
 MLS# 411251507
MLS# 411251507 