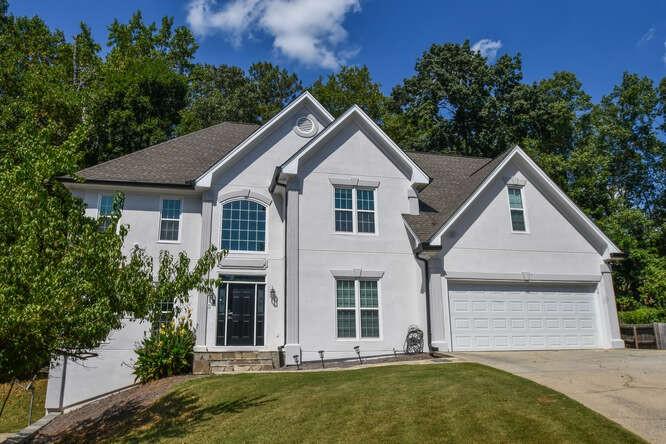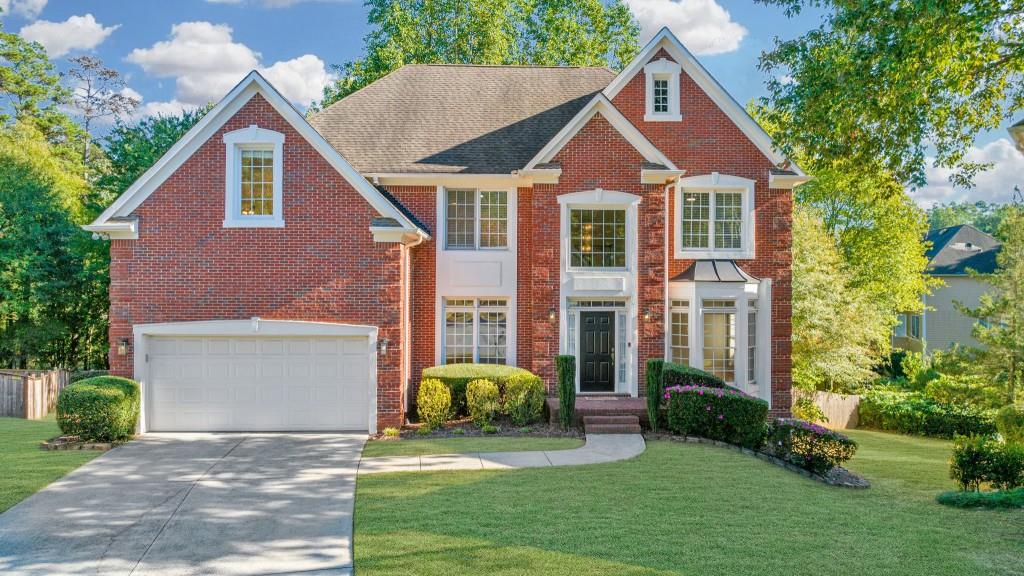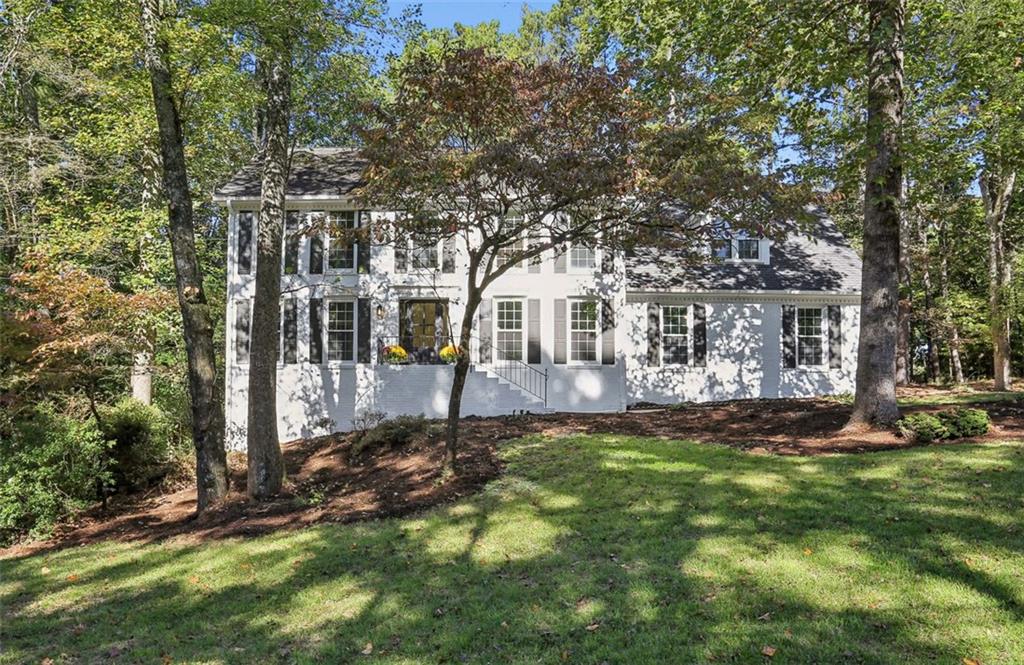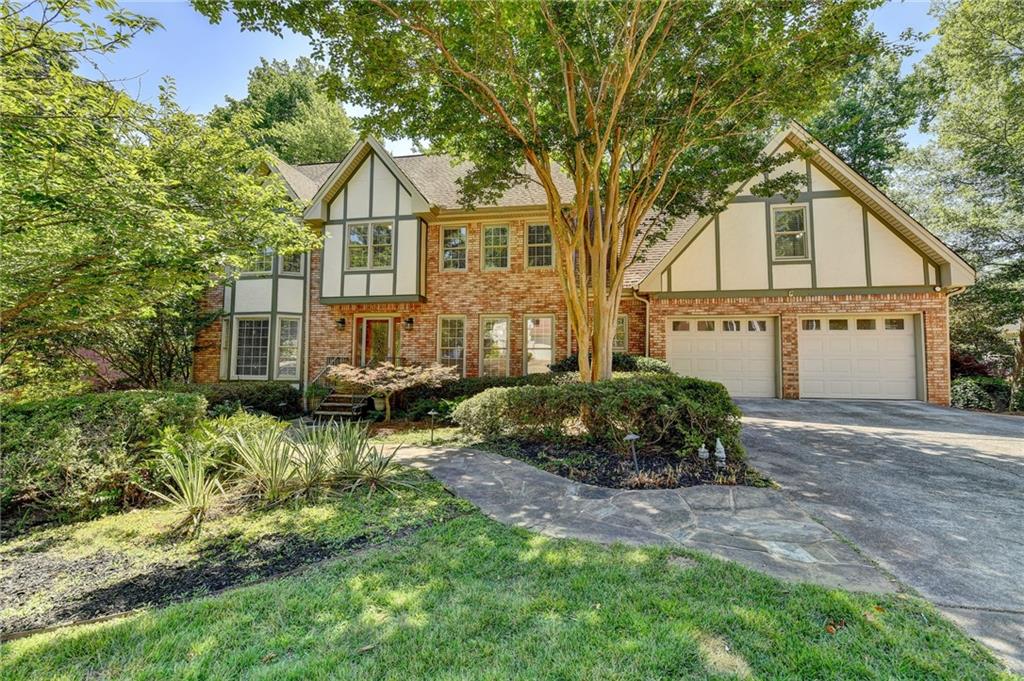Viewing Listing MLS# 408509302
Peachtree Corners, GA 30092
- 4Beds
- 2Full Baths
- 1Half Baths
- N/A SqFt
- 1982Year Built
- 0.43Acres
- MLS# 408509302
- Residential
- Single Family Residence
- Active
- Approx Time on Market29 days
- AreaN/A
- CountyGwinnett - GA
- Subdivision Peachtree Station
Overview
Welcome home to this beautifully updated gem in highly sought-after Peachtree Corners! This move-in-ready home is located in the desirable Peachtree Station Swim & Tennis neighborhood and boasts modern upgrades throughout plus a NEW roof! As you enter, youll be welcomed by hardwood floors that flow through the first level and up the staircase. The light-filled, renovated kitchen features newer cabinets and appliances (brand new range!), seamlessly connecting to a sunroom perfect for entertaining. The main level includes a formal dining room and a versatile living room/office with French doors, along with a cozy den featuring a wood-burning fireplace and bay windows plus a newly updated powder room. Upstairs, the oversized primary bedroom offers a spacious walk-in closet and a luxurious primary bathroom with separate vanities, a NEW soaker tub, and a tile shower. You'll also find three additional generously sized bedrooms and a freshly updated secondary bathroom. New hardwood floors in the upstairs hallway and fresh carpet in all of the bedrooms. The finished basement is a fantastic bonus, providing ample space for a playroom or game room, plus additional storage in the oversized garage. Situated on a large lot, this home features a flat driveway and a huge backyard, ideal for a playset or outdoor activities. Dont miss the opportunity to make this stunning home yours!This home is part of the last phase completed in the neighborhood, featuring below-ground power lines for an unobstructed view and a more pleasant environment. Peachtree Station is an active Swim & Tennis community, perfectly located near The Forum and Town Center, with convenient access to I-285, GA-400, Buckhead, and Midtown. Top Gwinnett County schools (Simpson ES, Paul Duke STEM and Norcross HS w/IB program) and close to Wesleyan, Cornerstone, Mt. Pisgah, Greater Atlanta Christian and other top private schools.
Association Fees / Info
Hoa: Yes
Hoa Fees Frequency: Annually
Hoa Fees: 95
Community Features: Clubhouse, Homeowners Assoc, Near Schools, Near Shopping, Near Trails/Greenway, Park, Pickleball, Playground, Pool, Street Lights, Tennis Court(s)
Association Fee Includes: Reserve Fund
Bathroom Info
Halfbaths: 1
Total Baths: 3.00
Fullbaths: 2
Room Bedroom Features: Oversized Master
Bedroom Info
Beds: 4
Building Info
Habitable Residence: No
Business Info
Equipment: None
Exterior Features
Fence: Fenced
Patio and Porch: Deck, Patio
Exterior Features: Private Entrance, Private Yard
Road Surface Type: Asphalt
Pool Private: No
County: Gwinnett - GA
Acres: 0.43
Pool Desc: None
Fees / Restrictions
Financial
Original Price: $750,000
Owner Financing: No
Garage / Parking
Parking Features: Drive Under Main Level, Garage
Green / Env Info
Green Energy Generation: None
Handicap
Accessibility Features: None
Interior Features
Security Ftr: None
Fireplace Features: Family Room, Gas Starter
Levels: Two
Appliances: Dishwasher, Disposal
Laundry Features: Laundry Room, Main Level
Interior Features: Crown Molding, Double Vanity, Entrance Foyer, High Speed Internet, Walk-In Closet(s)
Flooring: Carpet, Hardwood
Spa Features: None
Lot Info
Lot Size Source: Public Records
Lot Features: Back Yard, Front Yard
Lot Size: 100 x 100
Misc
Property Attached: No
Home Warranty: No
Open House
Other
Other Structures: None
Property Info
Construction Materials: Brick 3 Sides
Year Built: 1,982
Property Condition: Resale
Roof: Composition
Property Type: Residential Detached
Style: Traditional
Rental Info
Land Lease: No
Room Info
Kitchen Features: Eat-in Kitchen, Stone Counters
Room Master Bathroom Features: Double Vanity,Separate His/Hers,Separate Tub/Showe
Room Dining Room Features: Separate Dining Room
Special Features
Green Features: None
Special Listing Conditions: None
Special Circumstances: None
Sqft Info
Building Area Total: 3285
Building Area Source: Appraiser
Tax Info
Tax Amount Annual: 7124
Tax Year: 2,023
Tax Parcel Letter: R6332-397
Unit Info
Utilities / Hvac
Cool System: Central Air
Electric: 110 Volts
Heating: Central
Utilities: Cable Available, Electricity Available, Natural Gas Available, Phone Available, Sewer Available, Underground Utilities, Water Available
Sewer: Public Sewer
Waterfront / Water
Water Body Name: None
Water Source: Public
Waterfront Features: None
Directions
Travel north on Peachtree Parkway from I-285. Turn left onto Peachtree Corners Circle. Turn right at the first stoplight onto West Jones Bridge Road. At first stoplight take a left. Turn right into Peachtree Station, then take your first right onto Stilson Circle. Home will be on your left.Listing Provided courtesy of Re/max Around Atlanta Realty
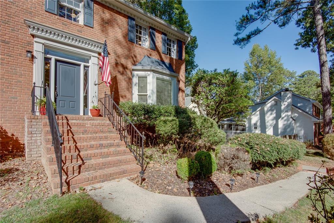
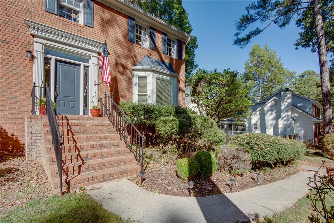
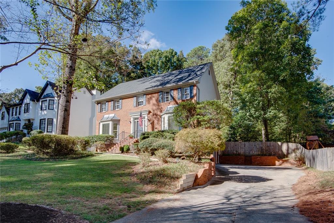
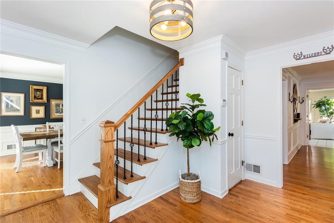
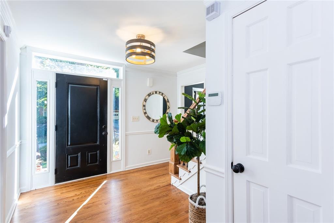
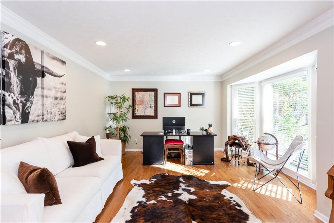
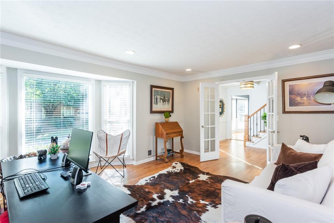
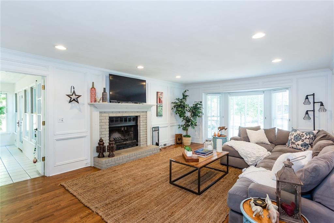
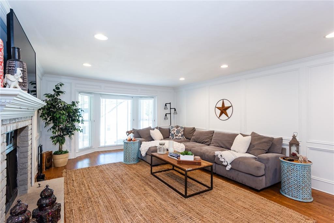
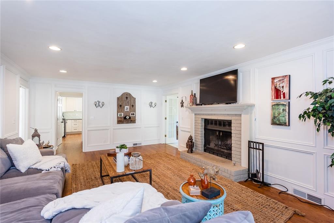
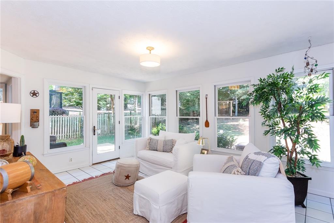
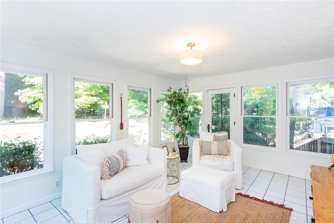
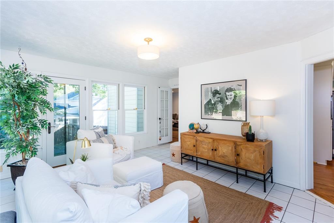
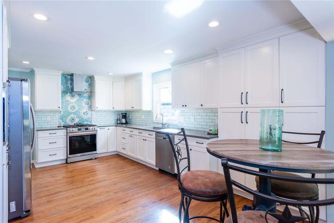
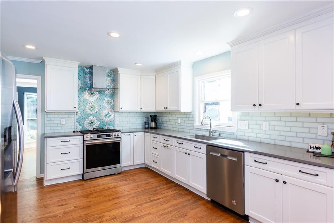
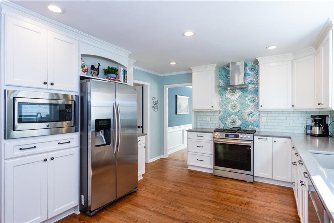
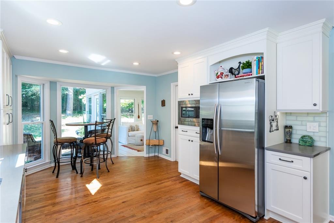
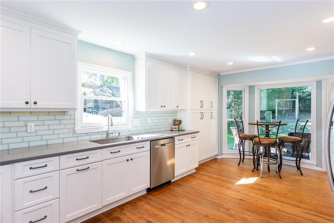
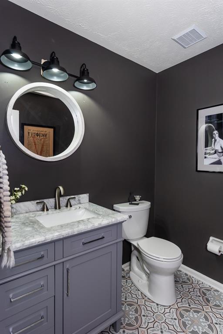
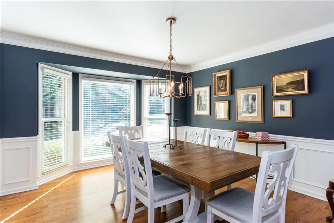
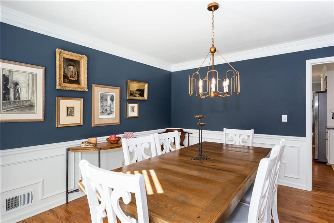
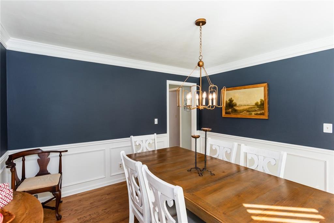
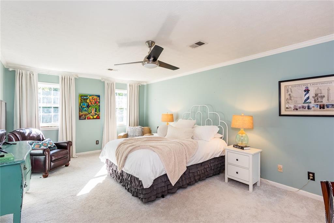
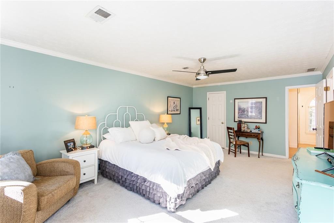
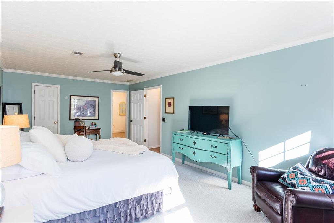
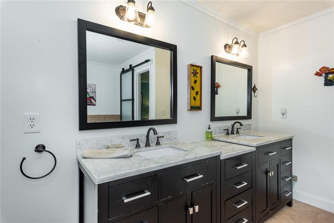
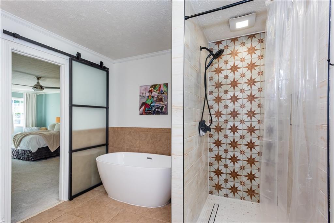
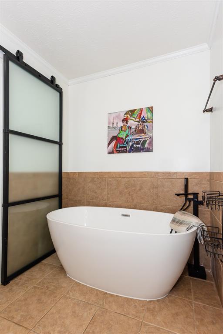
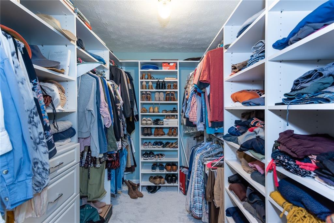
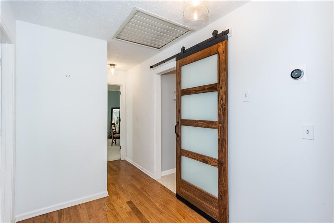
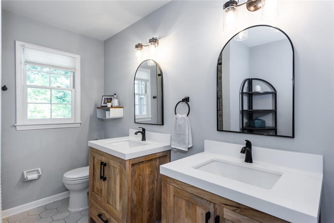
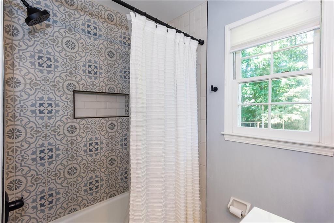
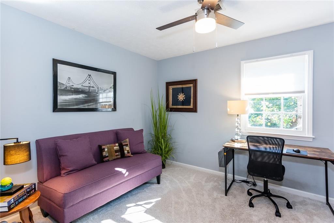
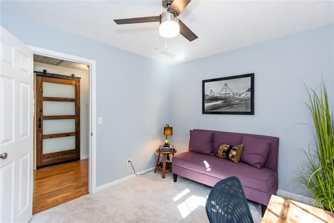
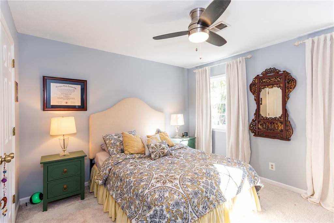
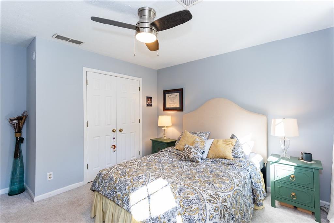
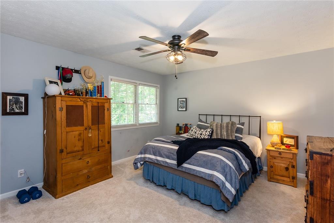
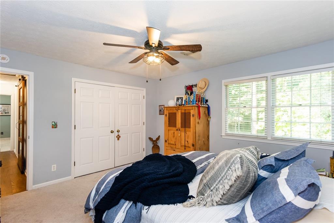
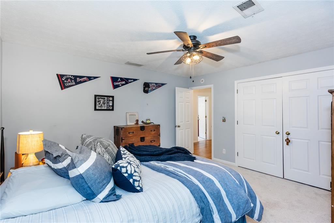
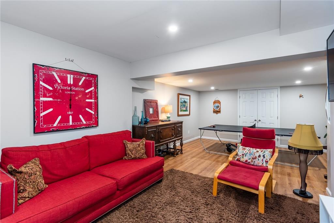
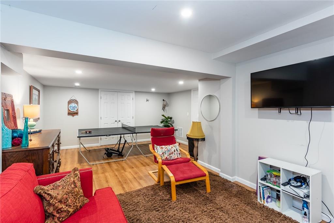
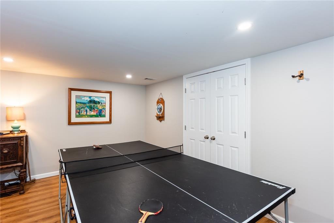
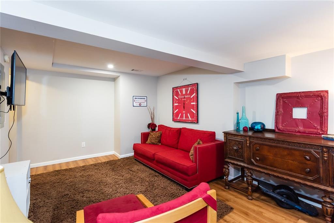
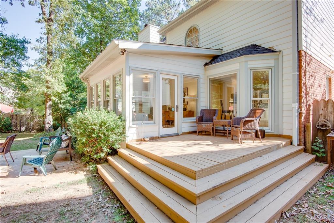
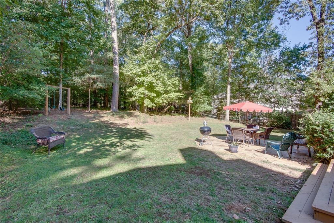
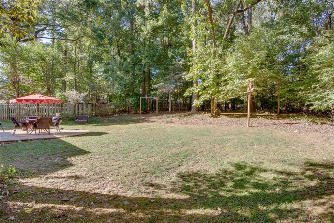
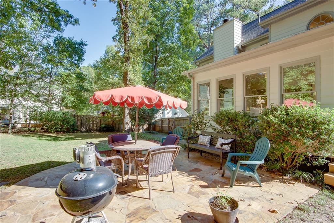
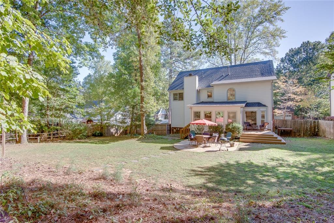
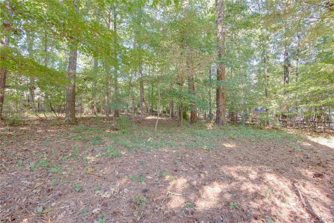
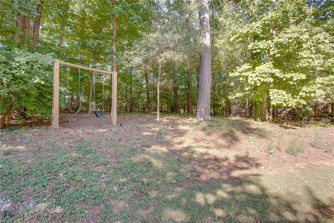
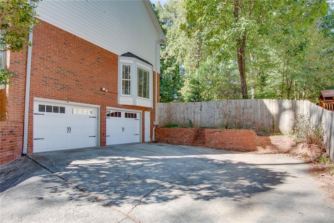
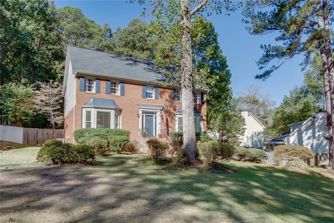
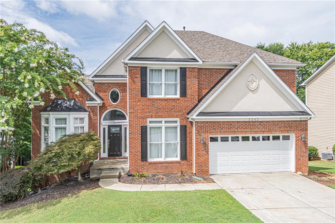
 MLS# 409380065
MLS# 409380065 