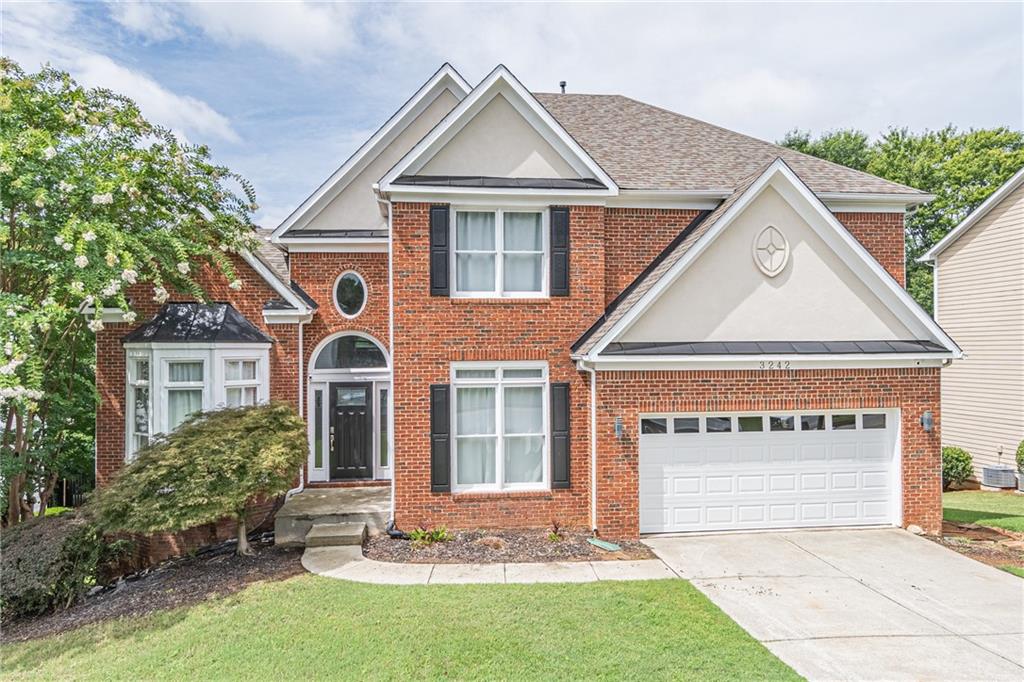Viewing Listing MLS# 390369261
Peachtree Corners, GA 30092
- 4Beds
- 4Full Baths
- 1Half Baths
- N/A SqFt
- 1984Year Built
- 0.41Acres
- MLS# 390369261
- Residential
- Single Family Residence
- Active
- Approx Time on Market4 months, 17 days
- AreaN/A
- CountyGwinnett - GA
- Subdivision River Station
Overview
Back on the market through no fault of the sellers. Welcome to 4575 Southport Crossing in the active swim/tennis community of River Station. This home sits on a .41 acre lot and has been updated with Pella windows and Hardie siding and trim. The professionally landscaped front yard has mature shrubs and trees and an irrigation system. Two decks and a large screen porch allow great views of the backyard. The front room can be used for a living room, office, or whatever you choose. The dining room has room for a large table. The family room, with built-ins, a fireplace, and a wet bar, has large windows overlooking the backyard and a French door to the deck. The spacious kitchen has loads of counter space, hardwood flooring, granite countertops, custom paneled refrigerator, cooktop with pop up vent in the island, pantry, and built-in desk. The kitchen opens to a fantastic sunroom with window surround, vaulted ceiling, and skylights, where you can enjoy great views of the peaceful backyard. A French door leads to the main deck. A powder room and laundry room complete the main level. Upstairs are 4 Bedrooms and 3 Full Bathrooms. The Master bathroom has been fully renovated. One secondary bedroom has an ensuite and the other two share a hall bathroom. The daylight terrace level has a large living area, a full bathroom, a multipurpose room, a workshop, storage space, and access to a huge screen porch. Enjoy views of your peaceful backyard from this long porch with access to a secondary deck. Great schools include Simpson Elementary and Paul Duke STEM High schools and this home is convenient to a number of private schools. Nearby parks include Jones Bridge and Simpsonwood parks where you can enjoy the trails along the Chattahoochee River. The Forum and the Town Center offer shopping, dining, as well as community events and concerts.
Association Fees / Info
Hoa: Yes
Hoa Fees Frequency: Annually
Hoa Fees: 762
Community Features: Homeowners Assoc, Near Schools, Near Shopping, Near Trails/Greenway, Pickleball, Playground, Pool, Street Lights, Tennis Court(s)
Association Fee Includes: Swim, Tennis
Bathroom Info
Halfbaths: 1
Total Baths: 5.00
Fullbaths: 4
Room Bedroom Features: Oversized Master
Bedroom Info
Beds: 4
Building Info
Habitable Residence: Yes
Business Info
Equipment: Dehumidifier, Irrigation Equipment
Exterior Features
Fence: None
Patio and Porch: Deck, Screened
Exterior Features: None
Road Surface Type: Paved
Pool Private: No
County: Gwinnett - GA
Acres: 0.41
Pool Desc: None
Fees / Restrictions
Financial
Original Price: $750,000
Owner Financing: Yes
Garage / Parking
Parking Features: Attached, Garage, Garage Faces Front, Kitchen Level, Level Driveway
Green / Env Info
Green Energy Generation: None
Handicap
Accessibility Features: None
Interior Features
Security Ftr: Smoke Detector(s)
Fireplace Features: Basement, Family Room
Levels: Two
Appliances: Dishwasher, Disposal, Dryer, Electric Cooktop, Electric Oven, Gas Water Heater, Range Hood, Refrigerator, Tankless Water Heater, Washer
Laundry Features: Laundry Room, Main Level, Mud Room
Interior Features: Bookcases, Crown Molding, Disappearing Attic Stairs, Double Vanity, Entrance Foyer, High Speed Internet, Recessed Lighting, Tray Ceiling(s), Walk-In Closet(s), Wet Bar
Flooring: Carpet, Ceramic Tile, Hardwood, Vinyl
Spa Features: None
Lot Info
Lot Size Source: Public Records
Lot Features: Back Yard, Level, Sprinklers In Front
Lot Size: x
Misc
Property Attached: No
Home Warranty: Yes
Open House
Other
Other Structures: None
Property Info
Construction Materials: Brick 3 Sides, Frame, HardiPlank Type
Year Built: 1,984
Property Condition: Resale
Roof: Composition, Shingle
Property Type: Residential Detached
Style: Traditional
Rental Info
Land Lease: Yes
Room Info
Kitchen Features: Cabinets Stain, Kitchen Island, Pantry, Stone Counters
Room Master Bathroom Features: Double Vanity,Separate Tub/Shower,Soaking Tub,Vaul
Room Dining Room Features: Separate Dining Room
Special Features
Green Features: Thermostat, Windows
Special Listing Conditions: None
Special Circumstances: None
Sqft Info
Building Area Total: 3260
Building Area Source: Owner
Tax Info
Tax Amount Annual: 2127
Tax Year: 2,023
Tax Parcel Letter: R6347-167
Unit Info
Utilities / Hvac
Cool System: Ceiling Fan(s), Central Air, Electric, Humidity Control, Whole House Fan
Electric: 220 Volts in Laundry
Heating: Forced Air, Natural Gas
Utilities: Cable Available, Electricity Available, Natural Gas Available, Phone Available, Sewer Available, Underground Utilities, Water Available
Sewer: Public Sewer
Waterfront / Water
Water Body Name: None
Water Source: Public
Waterfront Features: None
Directions
From 141 North (Peachtree Pkwy) left onto East Jones Bridge Rd. At the 3-way stop turn left onto Jones Bridge Circle. Go through 4-way stop at West Jones Bridge and take the first right into the subdivision, River Station. First left onto Fort Fisher Way. Right onto Southport Crossing. Home is on the right, 4575.Listing Provided courtesy of Keller Williams Realty Chattahoochee North, Llc
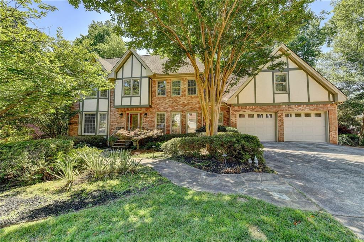
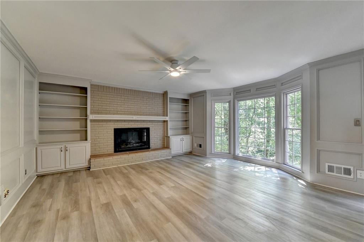
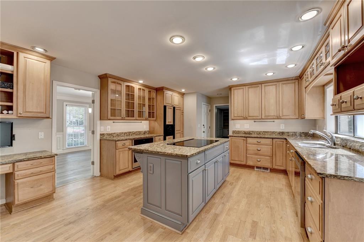
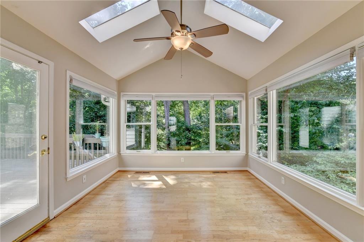
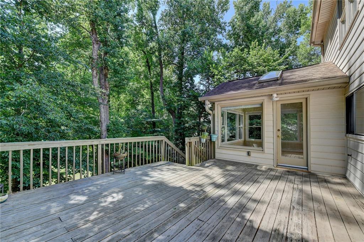
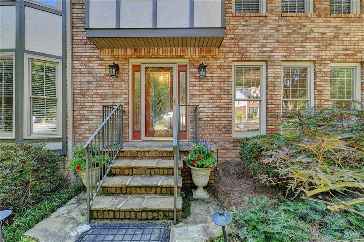
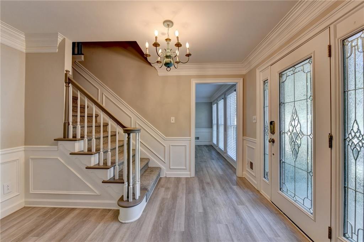

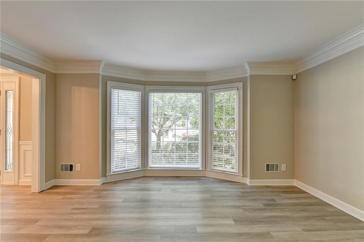
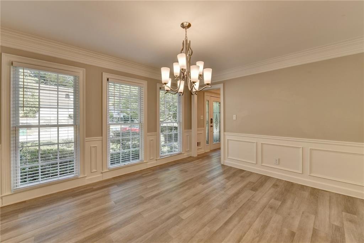
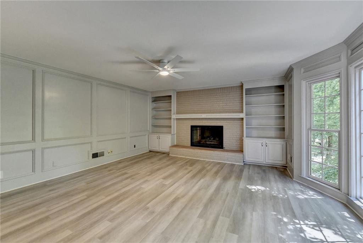
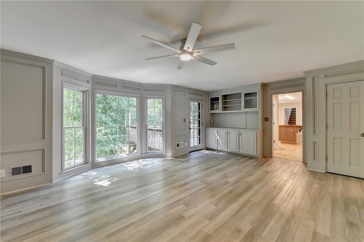
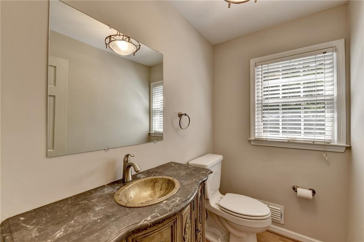
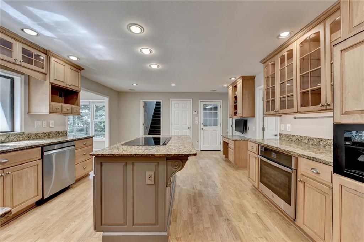
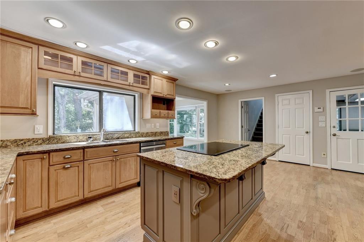
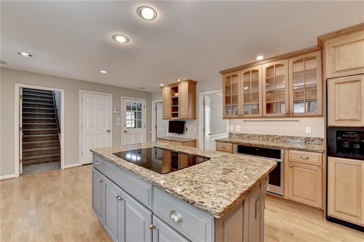
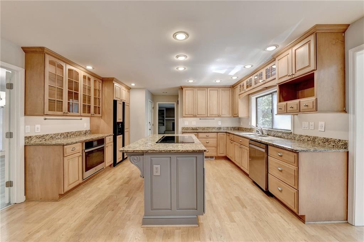
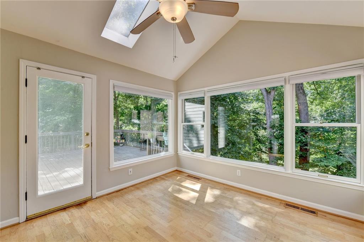
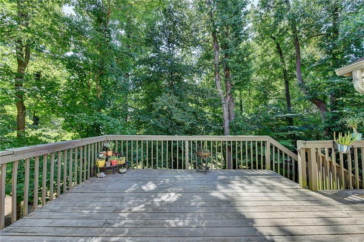
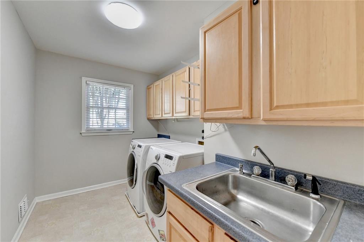

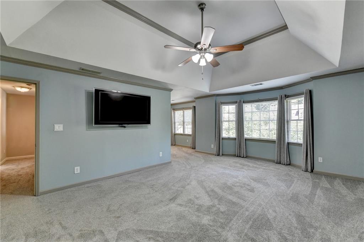

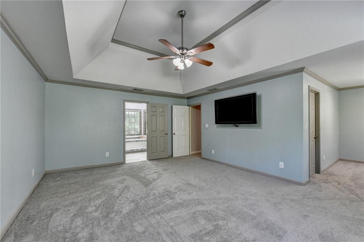
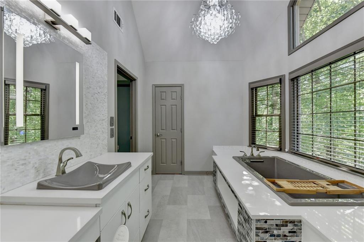
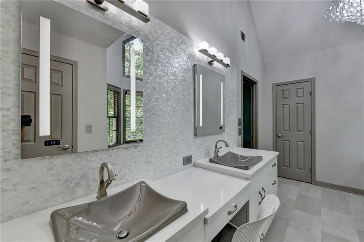
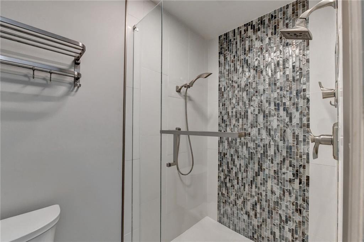
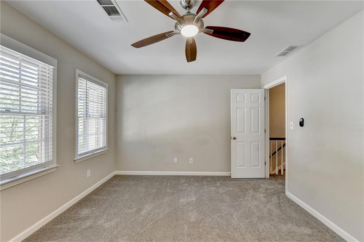
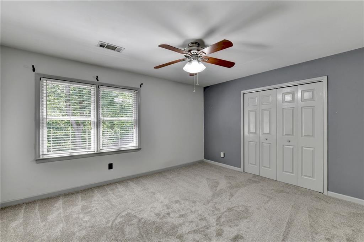
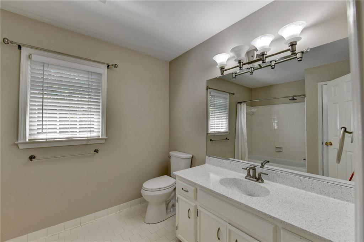
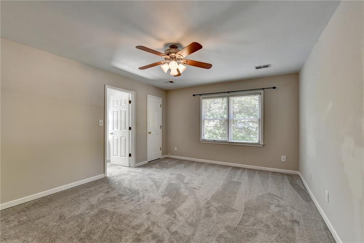
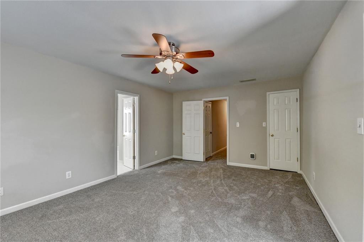
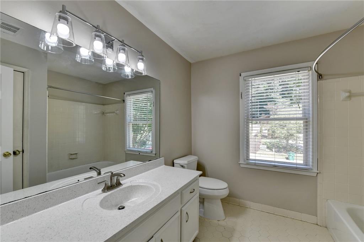
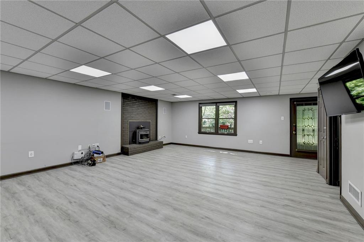
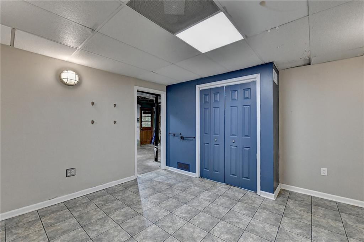
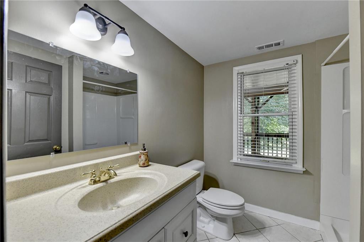
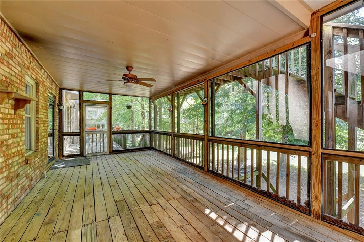
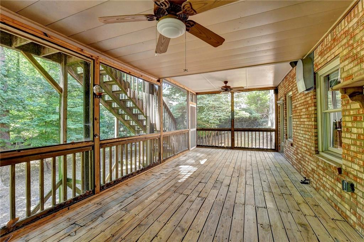


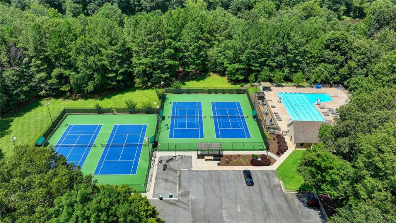
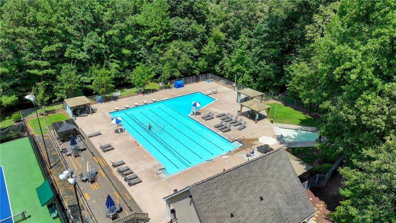
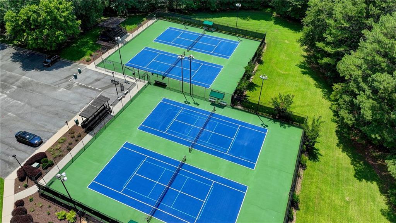

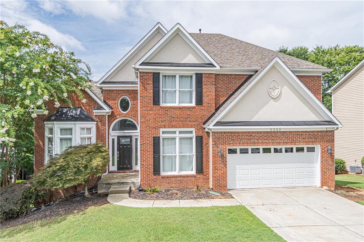
 MLS# 409380065
MLS# 409380065 