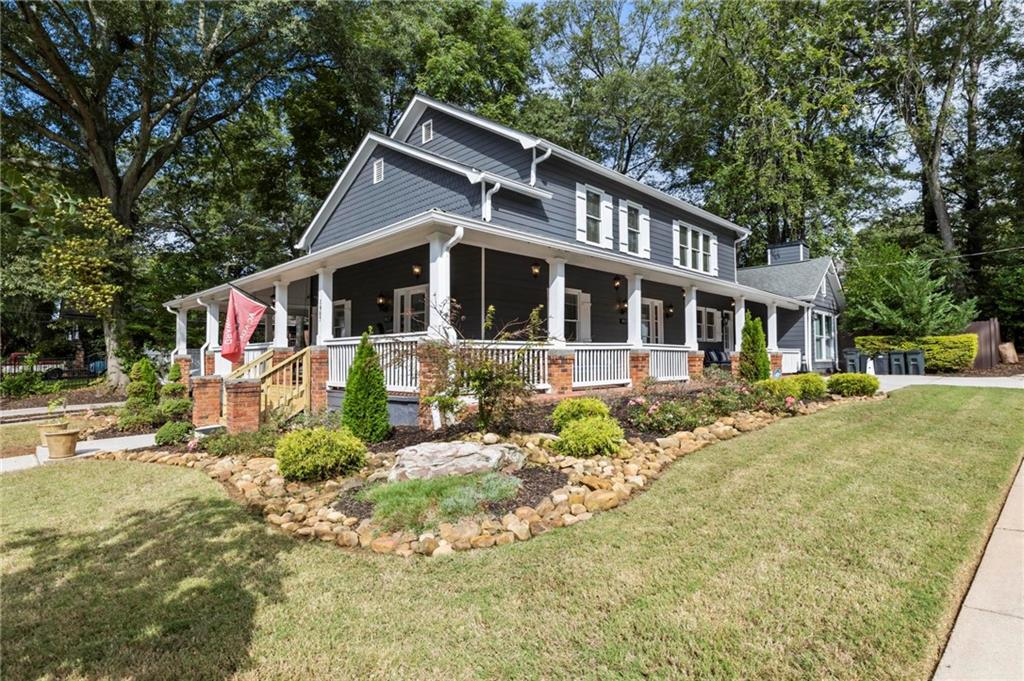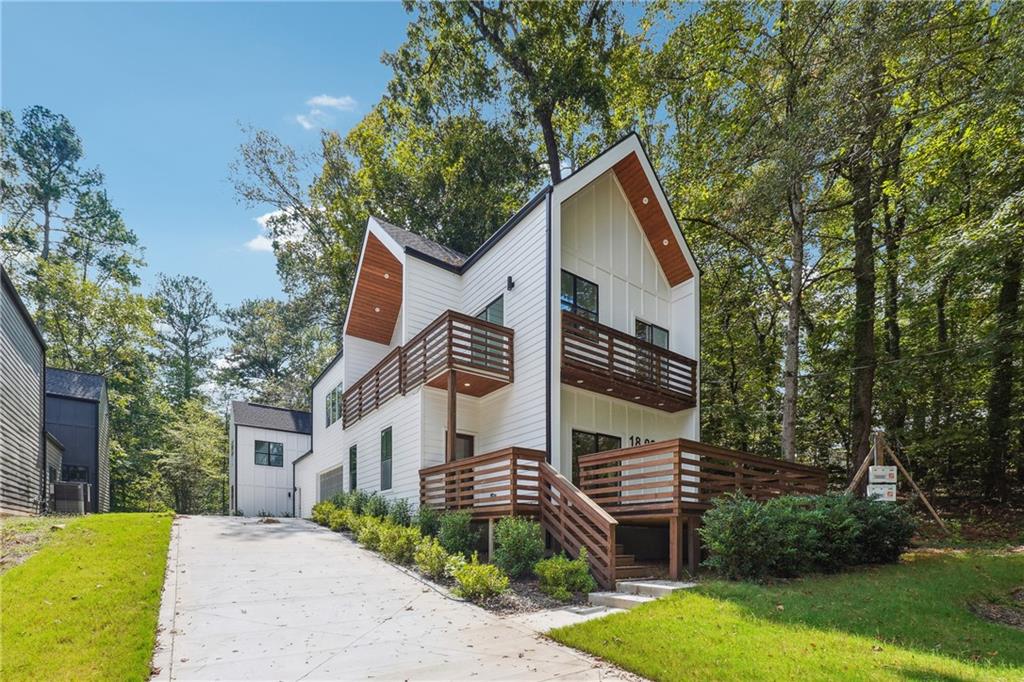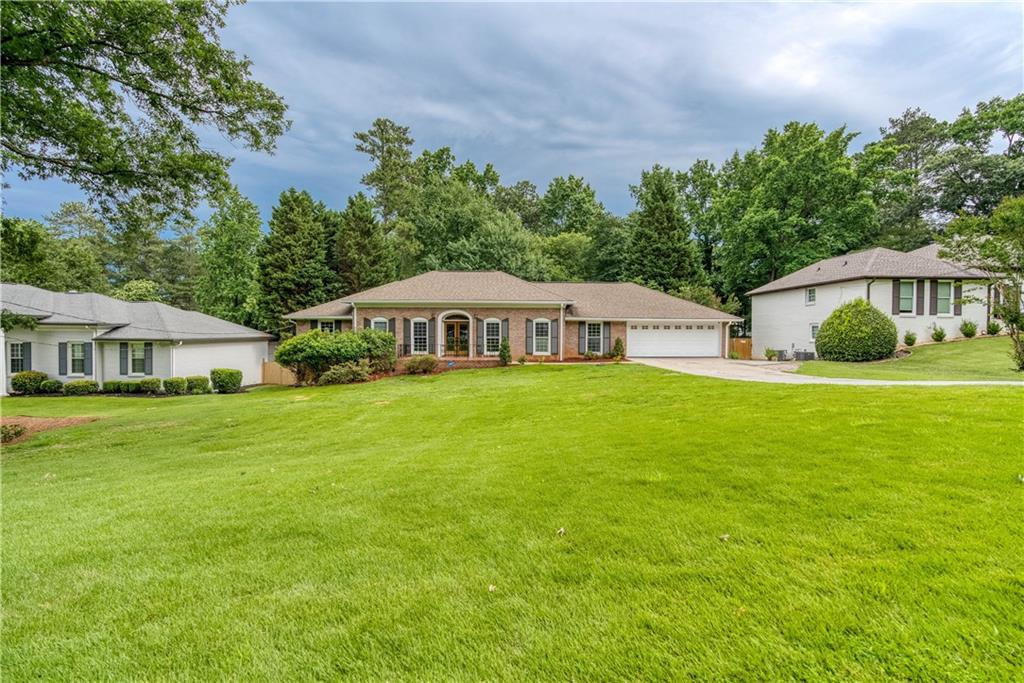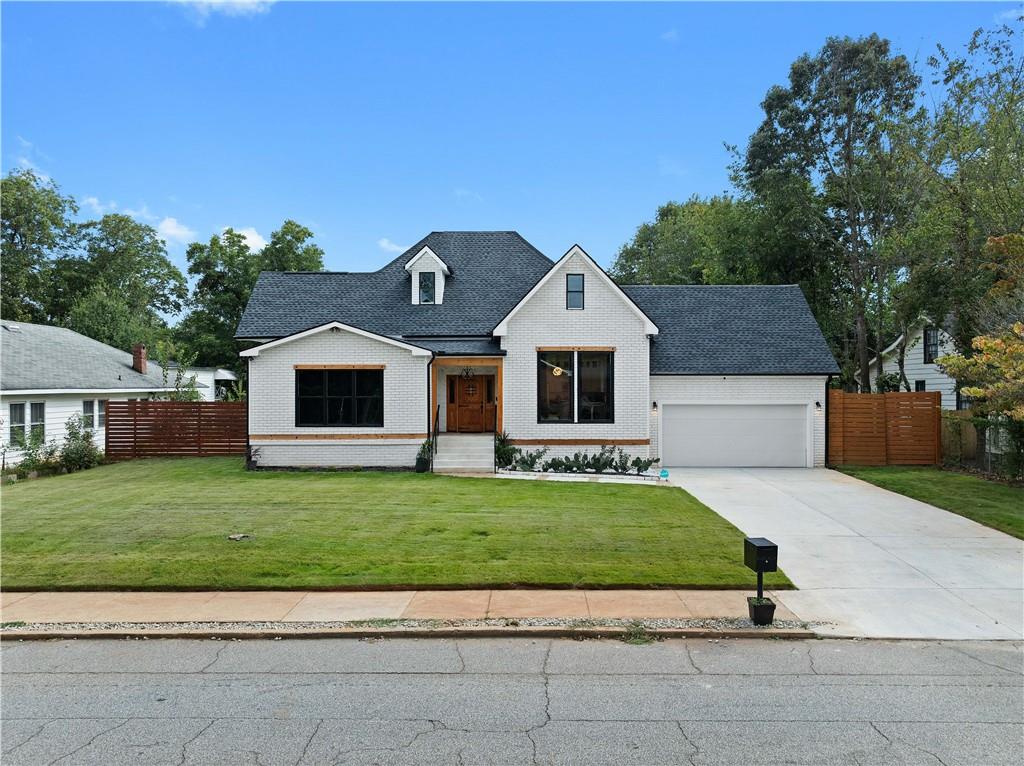Viewing Listing MLS# 408491502
Atlanta, GA 30316
- 5Beds
- 3Full Baths
- 1Half Baths
- N/A SqFt
- 2024Year Built
- 0.20Acres
- MLS# 408491502
- Residential
- Single Family Residence
- Active
- Approx Time on Market18 days
- AreaN/A
- CountyDekalb - GA
- Subdivision Edgewood
Overview
Step into a world where contemporary design meets timeless elegance in this stunning new construction home, nestled in the heart of Edgewood. From the moment you enter, you are welcomed by an expansive, open-concept layout, thoughtfully curated to maximize natural light and create a harmonious flow throughout the home. Sunlight pours in through the oversized windows, illuminating a spacious living area that beckons for moments of relaxation or lively gatherings with guests. Gleaming hardwood floors infuse the space with warmth and refinement, setting the perfect stage for both everyday living and sophisticated entertaining. At the heart of the home, the gourmet kitchen is a chefs dreamcomplete with top-tier stainless steel appliances, sleek countertops, and ample custom cabinetry. The centerpiece is a custom-built island that invites casual dining and conversations, effortlessly blending form and function. Just beyond, a secondary living and dining area offers versatility, providing even more room for everyday activities and intimate get-togethers. Retreat to one of two luxurious primary suites, each a sanctuary of calm with its own spa-like en-suite bath, dual vanities, and walk-in closets. One suite is conveniently located on the main level, while the second crowns the upper floor, offering flexibility and ultimate privacy. Upstairs, youll also find two additional well-appointed bedrooms, perfect for guest accommodations or a home office. The versatile fifth bedroom offers endless possibilities, from a cozy family media room to a home gym or a dentailored to suit your lifestyle. Step outside to discover multiple outdoor living spaces, each designed for leisurely enjoyment. A private upper-level patio, adjacent to the primary suite, features low-maintenance turf flooring and is the ideal spot for morning coffee or evening sunsets. For a more classic retreat, unwind on the charming rocking chair front porch, the covered back deck, or within the expansive backyard with a fire pit each offering a serene escape for outdoor gatherings or quiet relaxation. Situated in the coveted Edgewood neighborhood, this home is just minutes from the vibrant energy of Reynoldstown, Kirkwood, the Beltline, and Little Five Points, along with a host of boutique shopping and dining destinations. Dont miss this rare opportunity to own a residence where luxury, convenience, and contemporary living converge in perfect harmony. Your dream home awaits.
Association Fees / Info
Hoa: No
Community Features: Public Transportation, Near Trails/Greenway, Near Schools, Near Shopping
Bathroom Info
Main Bathroom Level: 1
Halfbaths: 1
Total Baths: 4.00
Fullbaths: 3
Room Bedroom Features: Split Bedroom Plan, Double Master Bedroom, Master on Main
Bedroom Info
Beds: 5
Building Info
Habitable Residence: No
Business Info
Equipment: None
Exterior Features
Fence: None
Patio and Porch: Covered, Deck, Patio, Rooftop, Front Porch, Side Porch
Exterior Features: Balcony, Private Yard, Lighting, Private Entrance, Rain Gutters
Road Surface Type: Asphalt
Pool Private: No
County: Dekalb - GA
Acres: 0.20
Pool Desc: None
Fees / Restrictions
Financial
Original Price: $825,000
Owner Financing: No
Garage / Parking
Parking Features: Driveway, Garage, Garage Faces Rear, Attached, Kitchen Level
Green / Env Info
Green Energy Generation: None
Handicap
Accessibility Features: None
Interior Features
Security Ftr: Smoke Detector(s)
Fireplace Features: None
Levels: Two
Appliances: Refrigerator, Dishwasher, Disposal, Electric Cooktop, Electric Range, Electric Water Heater, Microwave, Range Hood
Laundry Features: Laundry Room, Upper Level
Interior Features: High Ceilings 10 ft Main, High Ceilings 9 ft Upper, Double Vanity, High Speed Internet, Disappearing Attic Stairs, His and Hers Closets, Recessed Lighting, Walk-In Closet(s)
Flooring: Hardwood, Ceramic Tile
Spa Features: None
Lot Info
Lot Size Source: Public Records
Lot Features: Back Yard, Private
Lot Size: 201x50x201x50
Misc
Property Attached: No
Home Warranty: No
Open House
Other
Other Structures: None
Property Info
Construction Materials: Cement Siding, Other
Year Built: 2,024
Property Condition: New Construction
Roof: Composition
Property Type: Residential Detached
Style: Contemporary, Modern
Rental Info
Land Lease: No
Room Info
Kitchen Features: Breakfast Bar, Kitchen Island, Pantry, Stone Counters, View to Family Room, Breakfast Room, Cabinets Other, Eat-in Kitchen, Keeping Room, Pantry Walk-In
Room Master Bathroom Features: Double Shower,Double Vanity,Separate His/Hers
Room Dining Room Features: Open Concept,Seats 12+
Special Features
Green Features: Appliances, Lighting
Special Listing Conditions: None
Special Circumstances: None
Sqft Info
Building Area Total: 2264
Building Area Source: Builder
Tax Info
Tax Amount Annual: 2210
Tax Year: 2,023
Tax Parcel Letter: 15-177-04-013
Unit Info
Utilities / Hvac
Cool System: Central Air
Electric: None
Heating: Central
Utilities: Cable Available, Electricity Available, Natural Gas Available, Phone Available, Sewer Available, Water Available
Sewer: Public Sewer
Waterfront / Water
Water Body Name: None
Water Source: Public
Waterfront Features: None
Directions
From Moreland Ave SE head East onto GA 154/Memorial Dr SE. Turn right onto Trenton St SE. Home will be on the right.Listing Provided courtesy of Keller Williams Realty Intown Atl
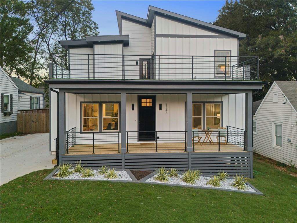
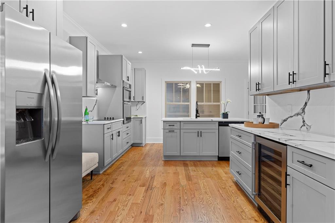
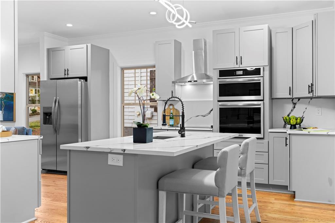
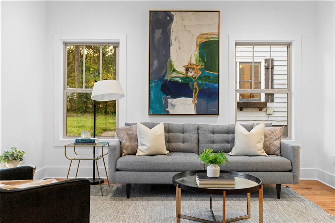
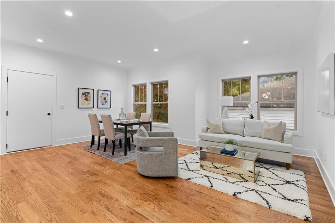
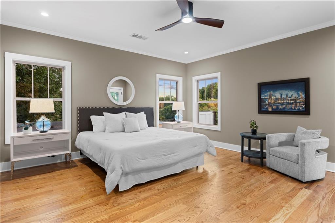
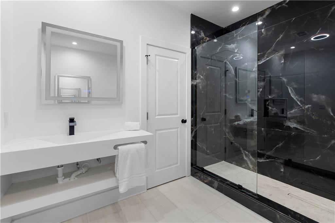
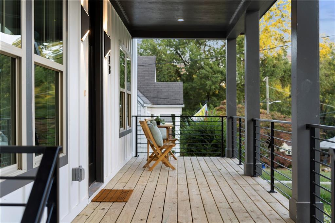
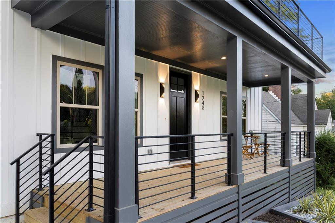
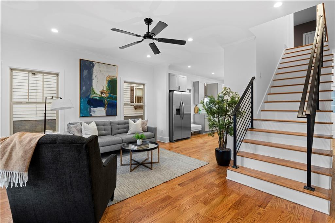
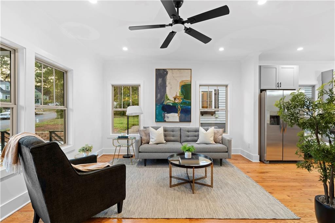
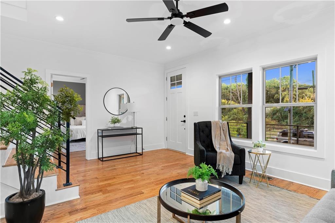
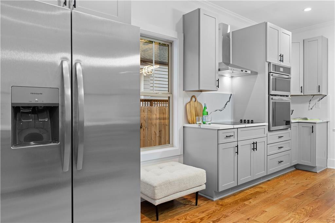
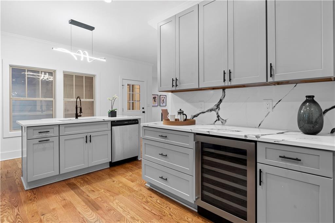
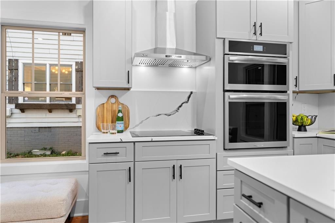
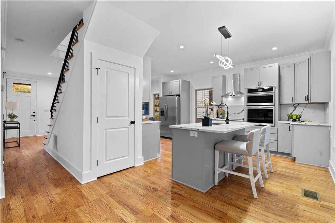
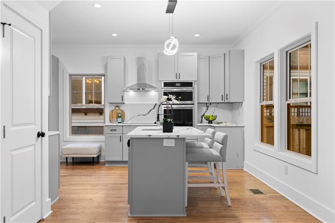
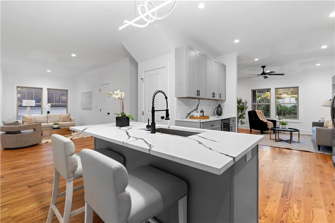
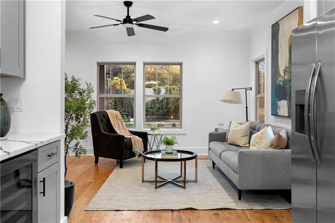
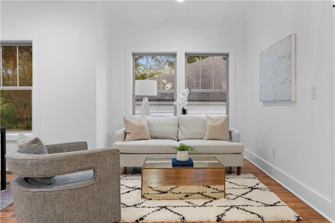
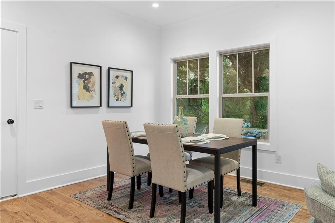
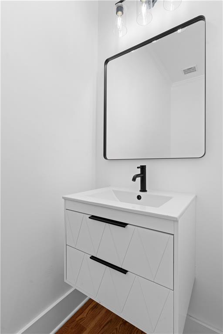
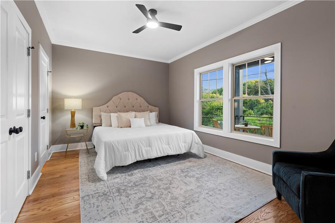
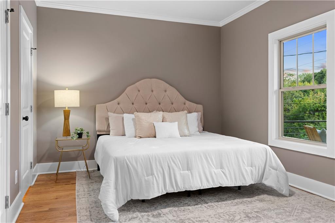
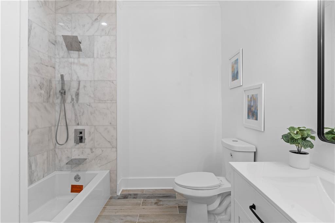
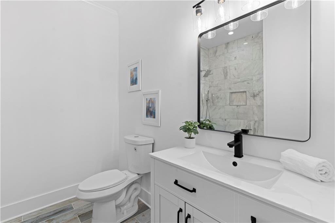
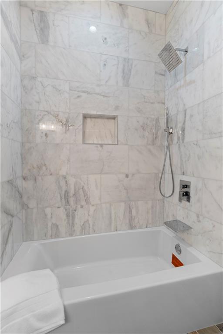
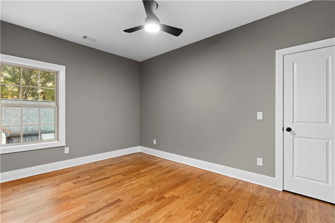
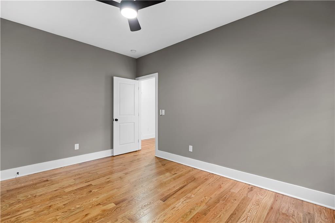
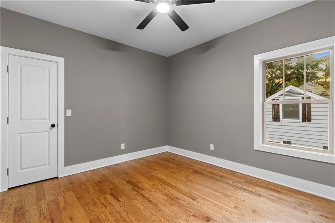
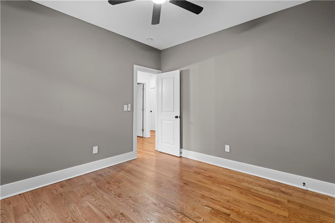
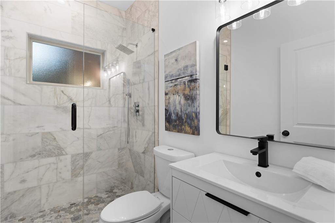
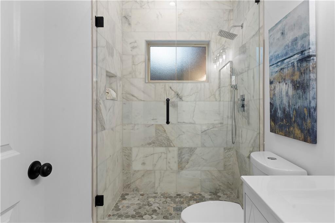
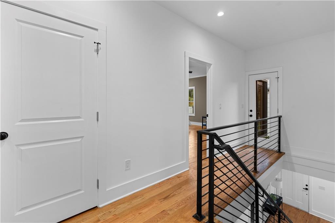
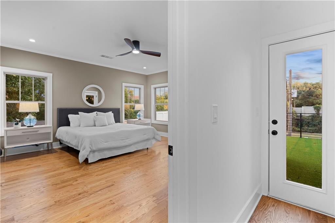
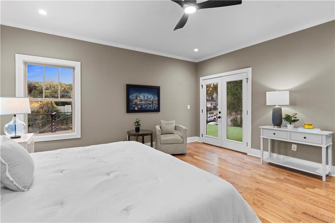
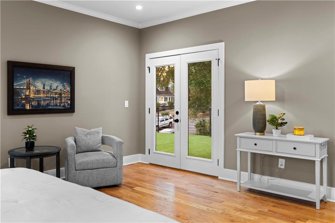
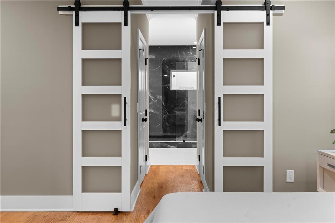
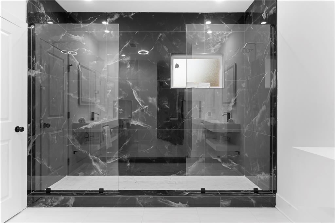
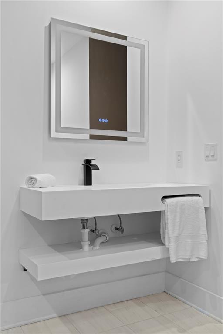
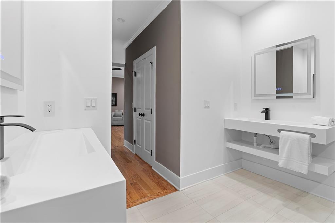
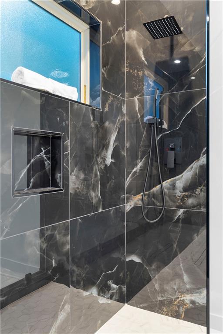
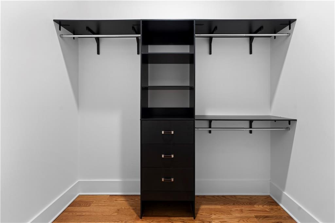
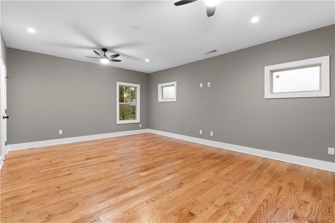
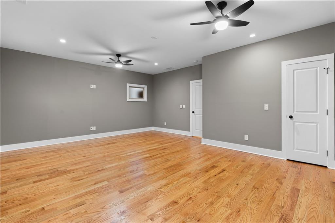
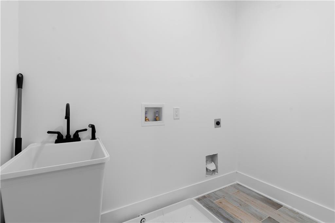
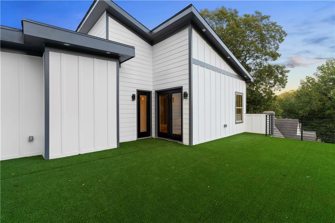
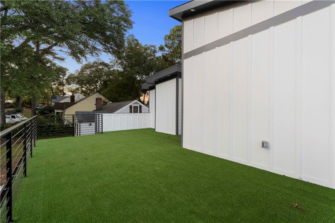
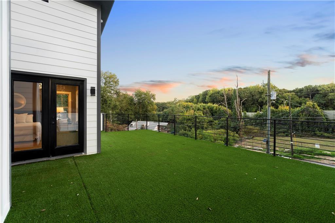
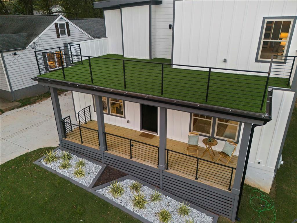
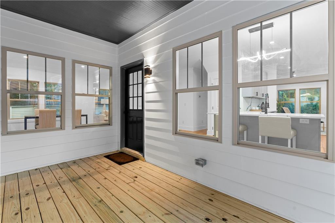
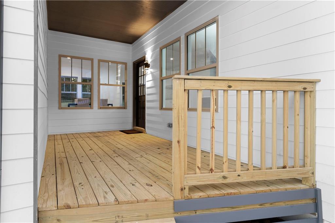
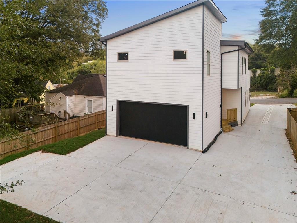
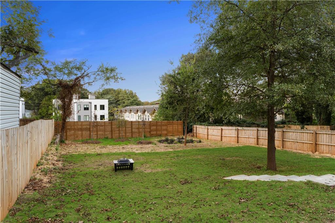
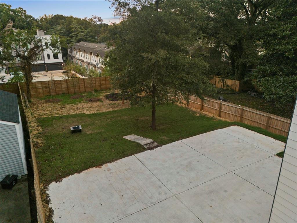
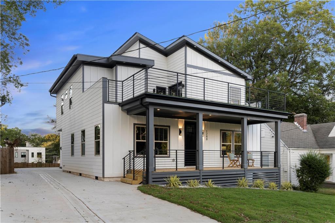
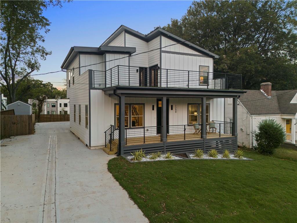
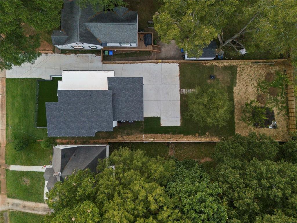
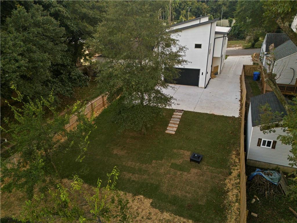
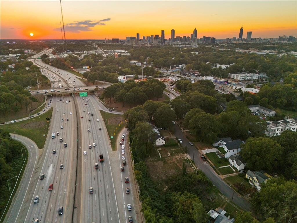
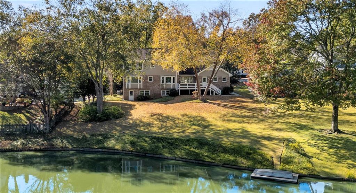
 MLS# 410018749
MLS# 410018749 