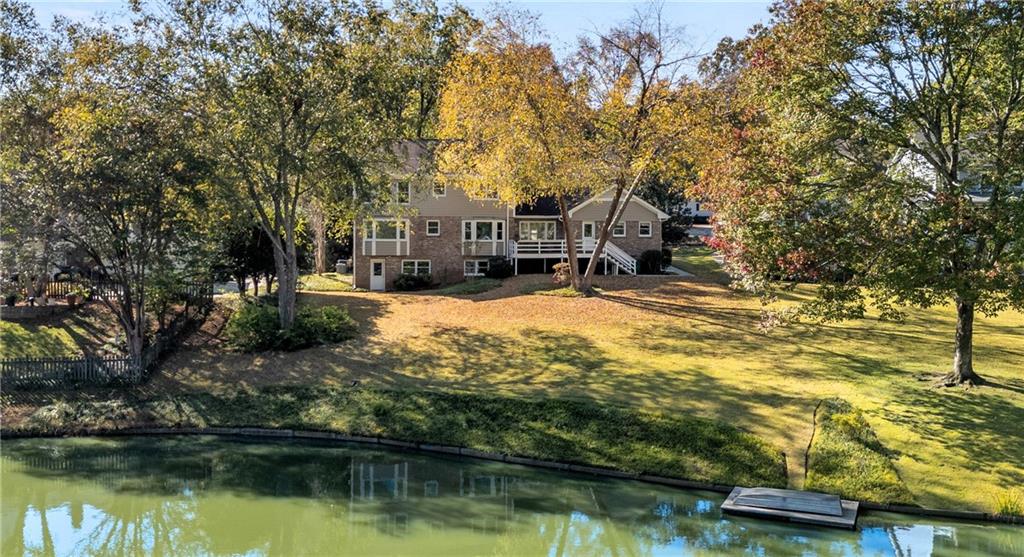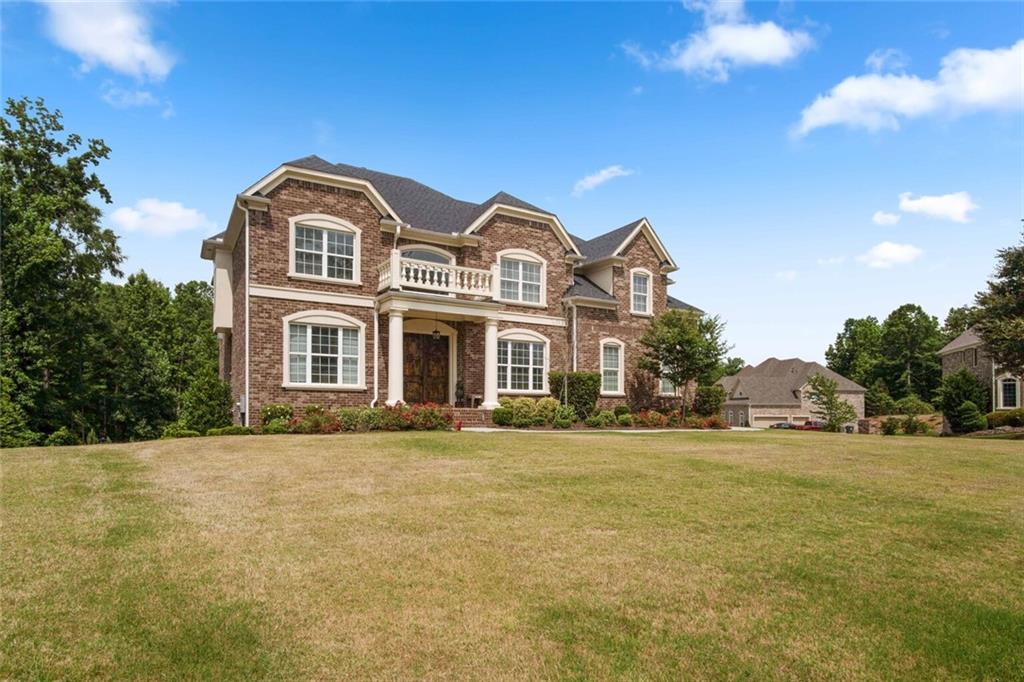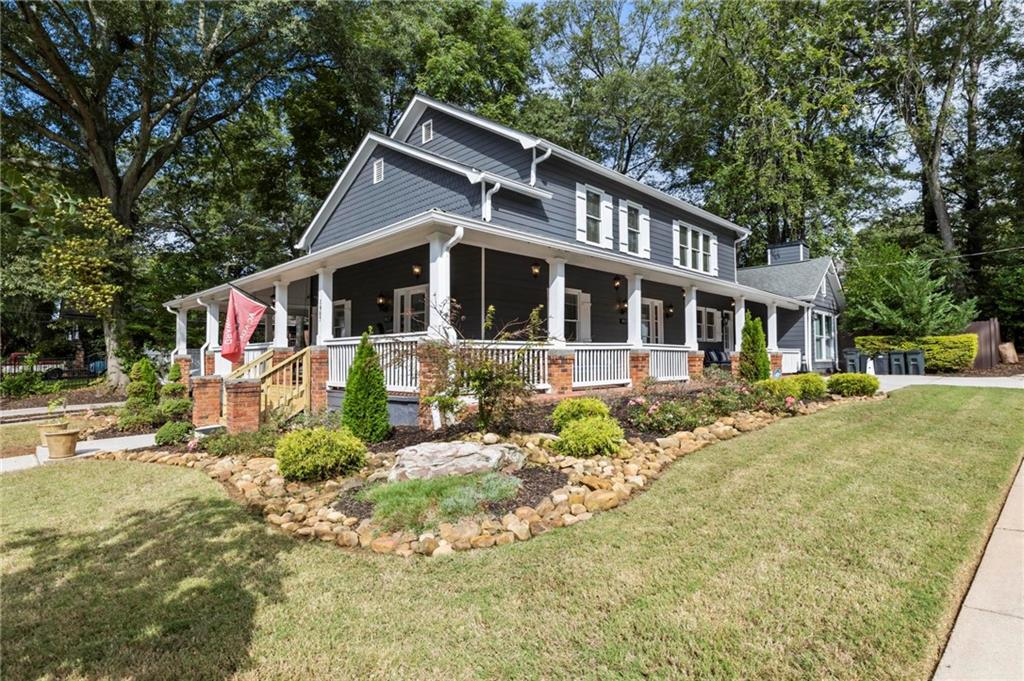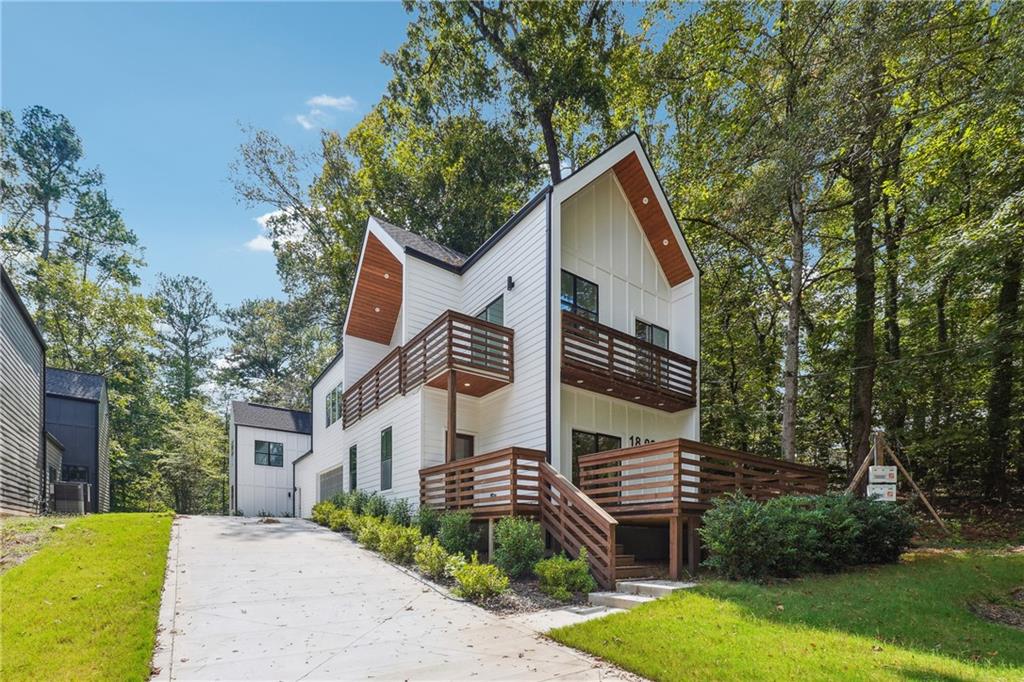Viewing Listing MLS# 405792551
Atlanta, GA 30337
- 5Beds
- 4Full Baths
- N/AHalf Baths
- N/A SqFt
- 1925Year Built
- 0.39Acres
- MLS# 405792551
- Residential
- Single Family Residence
- Active
- Approx Time on Market1 month, 24 days
- AreaN/A
- CountyFulton - GA
- Subdivision None
Overview
Luxury New Construction in Historic College Park! Step into refined living in this newly built masterpiece, nestled in the heart of Historic College Park. Located minutes from Atlantas premier attractions, including the renowned Woodward Academy, upcoming Six West development, Tyler Perry Studios, and Hartsfield-Jackson International Airport, this home offers unparalleled convenience and style. Sophisticated Design: From the grand two-story foyer to the intricate crown molding, every element of this home showcases superior craftsmanship. The striking Euro-chic style brings together modern elegance with a nod to historic charm. Taken down to the studs and rebuilt with premium finishes, this residence is an exceptional blend of thoughtful design and high-quality construction. Main-Level Highlights: The 12-foot ceilings enhance the homes spacious, open concept layout, anchored by a chef-inspired kitchen equipped with top-tier Samsung stainless steel appliances, custom cabinetry, and an oversized stone islandperfect for entertaining and family gatherings. Primary Suite on Main: The expansive main-level primary suite features a custom walk-in closet, and a spa-like bathroom complete with a designer-tiled walk-in shower, antique claw-foot tub, and high-end fixtures, making this a luxurious private retreat. Smart Home Upgrades: Designed for modern living, this home includes cutting-edge smart features, LED mirrors, soft-close designer vanities, all-marble bathrooms, and white oak hardwood floors throughout. Outdoor Oasis: The level, fully landscaped backyard is ideal for outdoor living, featuring a oversized fenced in backyard, spacious deck, garden area, and space for a firepitperfect for gatherings or quiet relaxation. Prime Location with a Walkable Lifestyle: Situated close to vibrant local dining and shopping options, you can enjoy brunch at The Real Milk & Honey, tacos at Don Sige Taqueria, dinner at Manchester Arms, and cocktails at Nouveauall within walking distance. Exceptional Financing Opportunities: Through our preferred lender, this property is available for just 3% down with an estimated down payment of $23,970 and monthly payments around $6,376. Additionally, it qualifies for a $5,000 grant, up to $500 toward a 1-year home warranty, and up to $500 in appraisal costs. This extraordinary property brings together luxury, location, and convenience. Schedule a viewing today and secure a home in one of Atlanta's most sought-after historic neighborhoods!
Association Fees / Info
Hoa: No
Community Features: Near Public Transport, Near Shopping
Bathroom Info
Main Bathroom Level: 3
Total Baths: 4.00
Fullbaths: 4
Room Bedroom Features: Master on Main, Oversized Master, Sitting Room
Bedroom Info
Beds: 5
Building Info
Habitable Residence: No
Business Info
Equipment: None
Exterior Features
Fence: Back Yard, Fenced, Privacy, Wood
Patio and Porch: Deck
Exterior Features: Garden, Other, Private Yard
Road Surface Type: Asphalt
Pool Private: No
County: Fulton - GA
Acres: 0.39
Pool Desc: None
Fees / Restrictions
Financial
Original Price: $799,000
Owner Financing: No
Garage / Parking
Parking Features: Attached, Garage, Garage Door Opener, Kitchen Level
Green / Env Info
Green Energy Generation: None
Handicap
Accessibility Features: None
Interior Features
Security Ftr: None
Fireplace Features: None
Levels: Two
Appliances: Dishwasher, Disposal, ENERGY STAR Qualified Appliances, Gas Cooktop, Gas Range, Gas Water Heater, Microwave, Range Hood, Refrigerator, Self Cleaning Oven
Laundry Features: Electric Dryer Hookup, Gas Dryer Hookup, Laundry Room, Main Level
Interior Features: Bookcases, Crown Molding, Double Vanity, Entrance Foyer 2 Story, High Ceilings 10 ft Main, High Ceilings 10 ft Upper, Walk-In Closet(s)
Flooring: Hardwood
Spa Features: None
Lot Info
Lot Size Source: Other
Lot Features: Back Yard, Front Yard, Landscaped, Private
Misc
Property Attached: No
Home Warranty: No
Open House
Other
Other Structures: None
Property Info
Construction Materials: Brick
Year Built: 1,925
Property Condition: Resale
Roof: Composition
Property Type: Residential Detached
Style: Contemporary
Rental Info
Land Lease: No
Room Info
Kitchen Features: Breakfast Bar, Breakfast Room, Kitchen Island, Pantry Walk-In, Stone Counters, View to Family Room
Room Master Bathroom Features: Double Vanity,Separate Tub/Shower,Soaking Tub
Room Dining Room Features: Great Room,Open Concept
Special Features
Green Features: Appliances, Insulation, Windows
Special Listing Conditions: None
Special Circumstances: None
Sqft Info
Building Area Total: 3200
Building Area Source: Builder
Tax Info
Tax Amount Annual: 3226
Tax Year: 2,023
Tax Parcel Letter: 14-0158-0009-038-2
Unit Info
Utilities / Hvac
Cool System: Ceiling Fan(s), Central Air, Zoned
Electric: 220 Volts
Heating: Natural Gas, Zoned
Utilities: Cable Available, Electricity Available, Natural Gas Available, Phone Available, Sewer Available, Underground Utilities, Water Available
Sewer: Public Sewer
Waterfront / Water
Water Body Name: None
Water Source: Public
Waterfront Features: None
Directions
Turn left onto Sylvan Rd. Turn right onto S Central Ave and continue for 1.1 miles. Turn left onto Magnolia St. Turn right onto Willingham Dr. Use the middle lane to turn left onto Main St and go 0.2 miles. Turn right onto Vesta Ave. Your destination will be on the left.Listing Provided courtesy of Watson Realty Co.
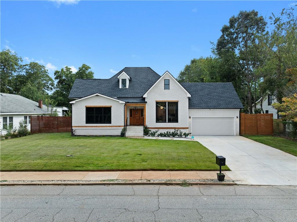
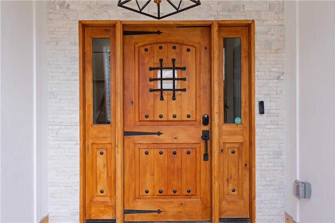
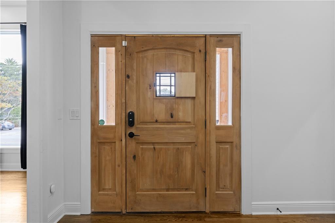
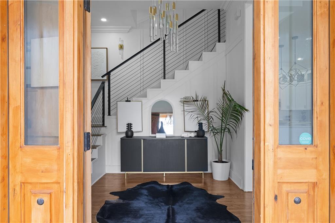
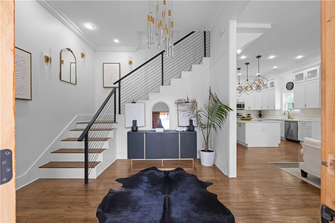
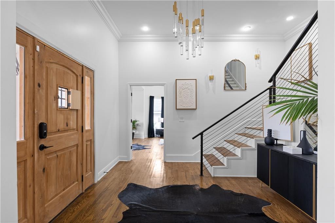
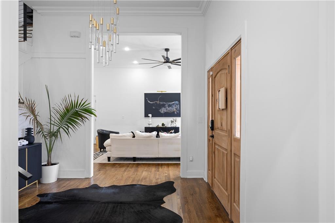
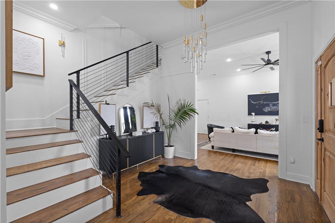
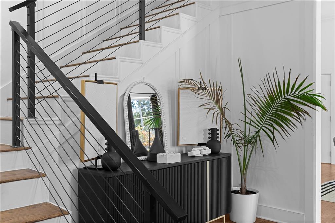
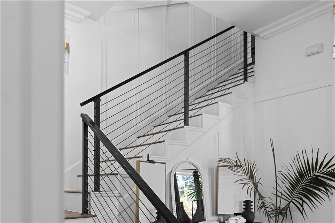
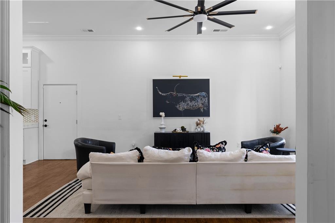
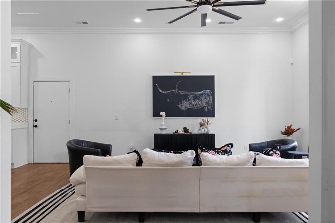
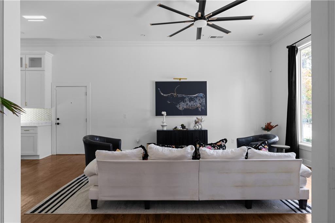
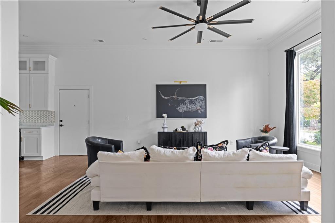
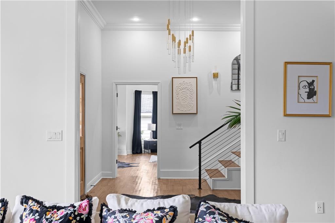
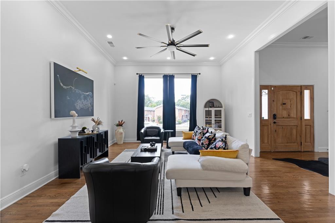
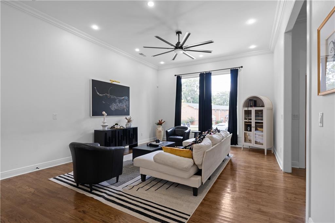
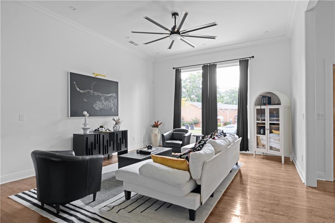
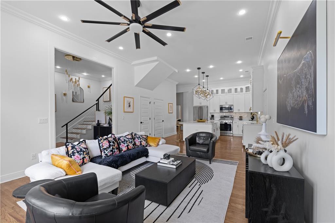
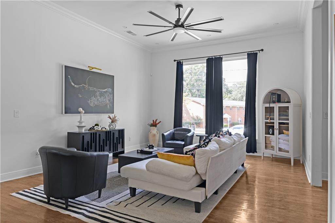
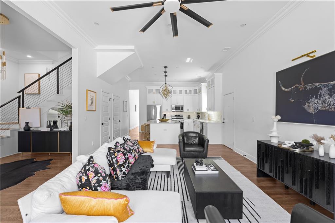

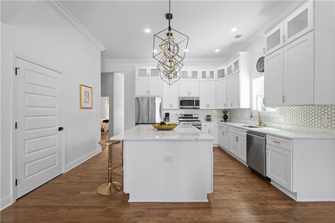
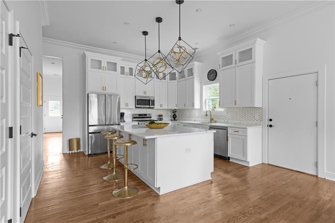
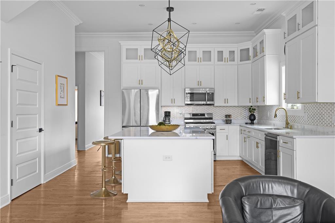
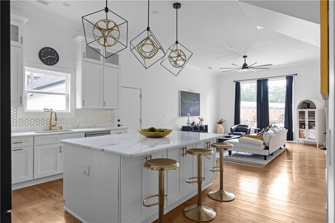
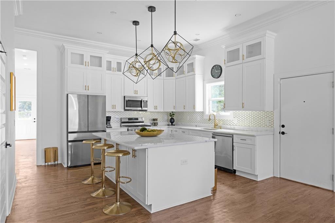
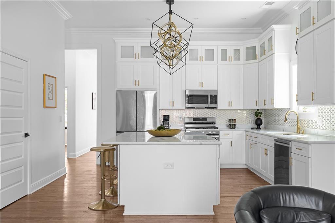
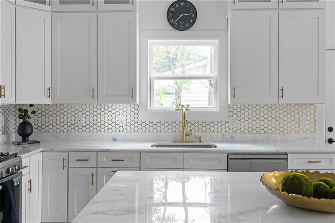
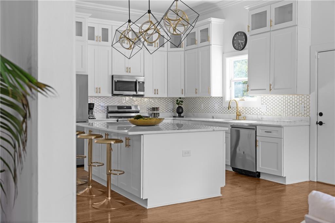
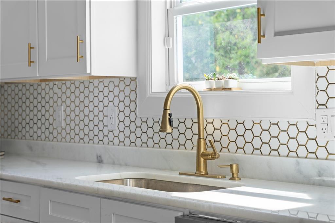
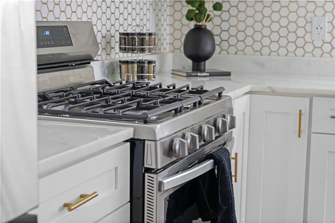
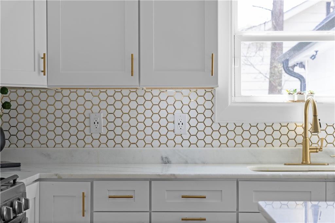
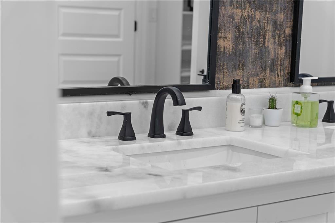
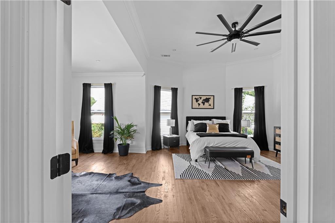
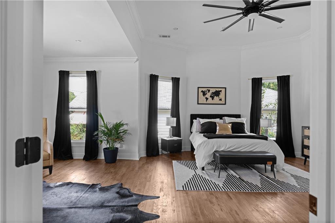
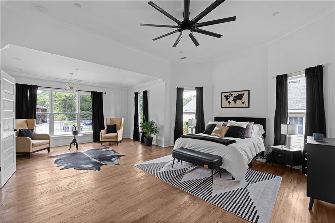
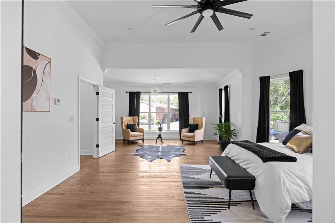
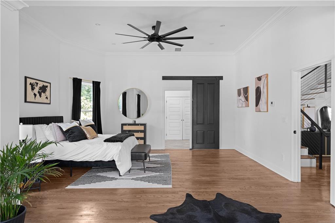
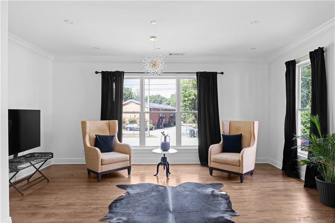
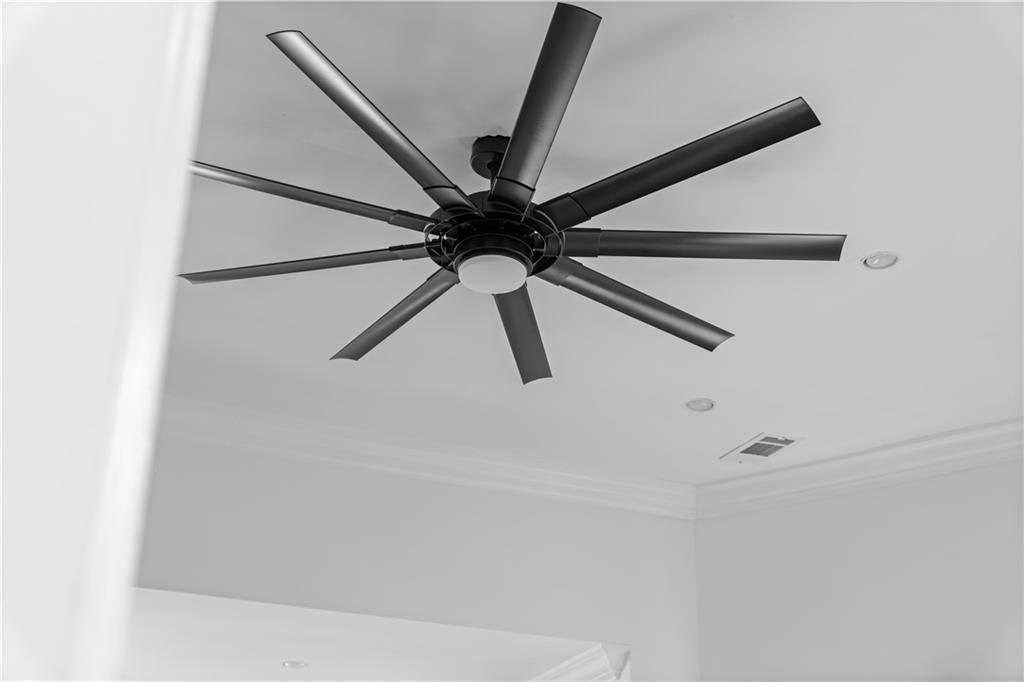
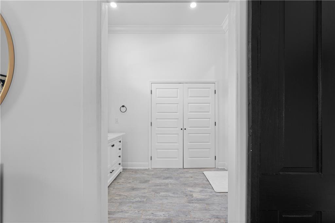
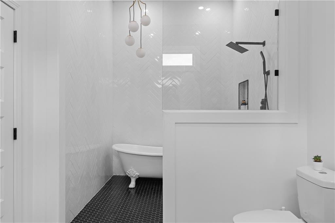
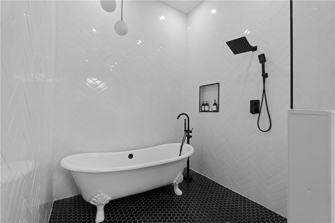
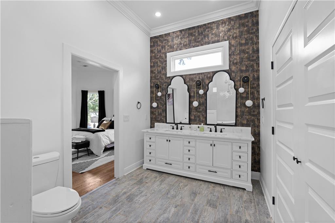
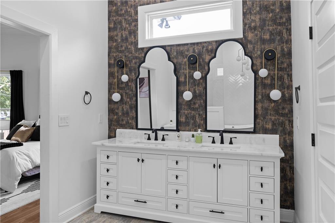
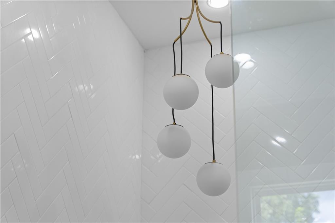
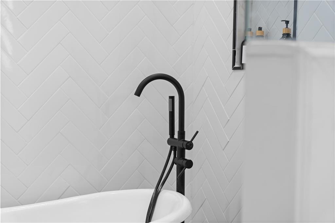
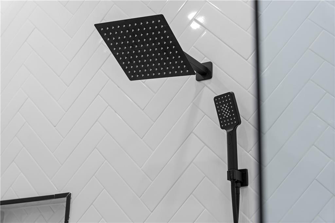
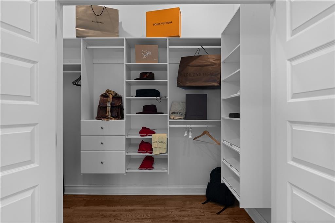
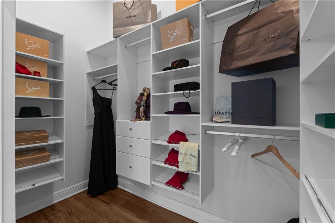
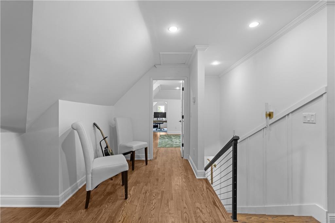
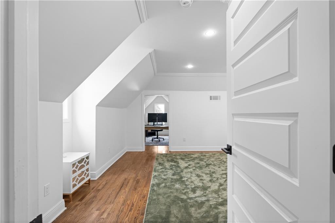
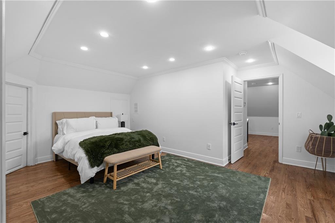
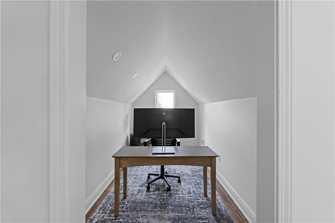
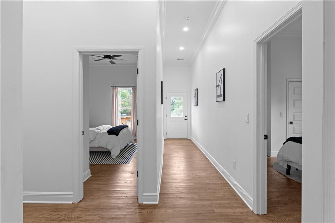
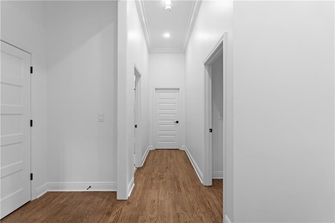
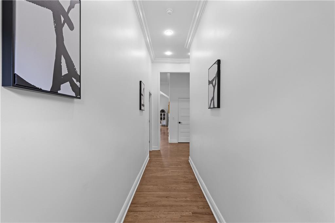
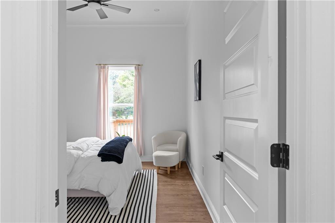
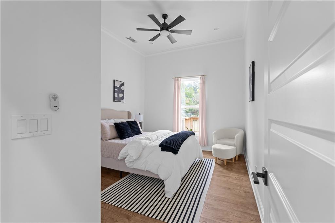
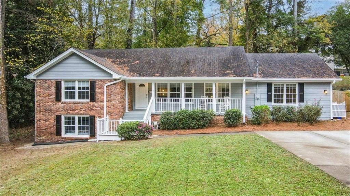
 MLS# 410549700
MLS# 410549700 