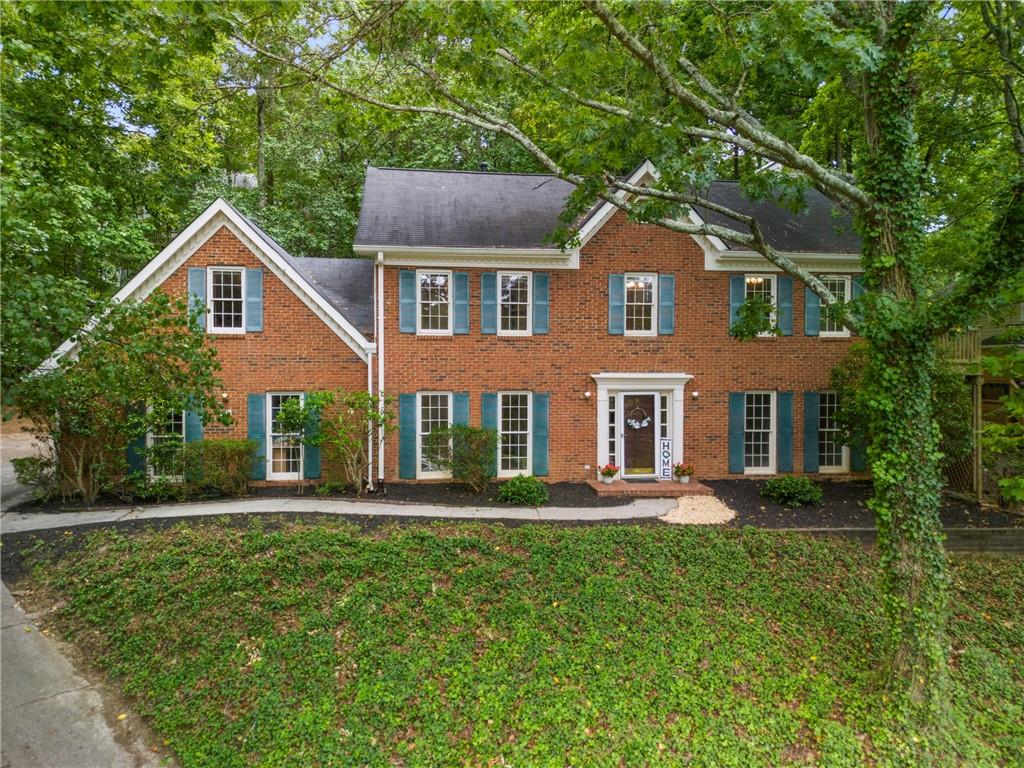Viewing Listing MLS# 408484608
Roswell, GA 30076
- 5Beds
- 2Full Baths
- 1Half Baths
- N/A SqFt
- 1985Year Built
- 0.31Acres
- MLS# 408484608
- Residential
- Single Family Residence
- Active
- Approx Time on Market26 days
- AreaN/A
- CountyFulton - GA
- Subdivision Spring Ridge
Overview
Executive-style 5BR/2.5BA home nestled in the highly sought-after Spring Ridge community of Roswell known for its convenient commute to vibrant downtown Roswell, GA-400, Big Creek Greenway trails, Newtown Park, shopping, and dining. The inviting foyer is flanked by formal dining and living rooms, leading to a fireside family room with walk-out access to the backyard through French doors. A large eat-in kitchen, updated with new cabinets and granite countertops, features a bay window breakfast area and ample cabinet and counter space to delight any chef. A mudroom and secondary staircase complete the main level. Upstairs, the spacious master suite boasts tray ceilings, a bay window, private deck access, and a spa-like bath with dual vanities, a large shower, and a separate tub. Four additional bedrooms share a full bath. A permanent staircase leads to the large attic, offering generous storage space. The two-car garage includes a storage room, and a parking pad provides additional space for visitors. Freshly painted interior and LVP flooring; roof is about 7 years old, two HVAC systems - about 12 years old. The Spring Ridge community offers wonderful amenities: a junior Olympic pool, a kids' pool, four tennis courts, a playground, and cookout areas. This home is also close to Avalon Mall, North Point Mall, and the scenic Chattahoochee River trails
Association Fees / Info
Hoa Fees: 700
Hoa: Yes
Hoa Fees Frequency: Annually
Hoa Fees: 700
Community Features: Clubhouse, Homeowners Assoc, Near Trails/Greenway, Playground, Pool, Tennis Court(s)
Hoa Fees Frequency: Annually
Bathroom Info
Halfbaths: 1
Total Baths: 3.00
Fullbaths: 2
Room Bedroom Features: Roommate Floor Plan
Bedroom Info
Beds: 5
Building Info
Habitable Residence: No
Business Info
Equipment: None
Exterior Features
Fence: None
Patio and Porch: Deck, Patio
Exterior Features: Private Entrance, Private Yard
Road Surface Type: Asphalt
Pool Private: No
County: Fulton - GA
Acres: 0.31
Pool Desc: None
Fees / Restrictions
Financial
Original Price: $565
Owner Financing: No
Garage / Parking
Parking Features: Attached, Driveway, Garage, Garage Door Opener, Garage Faces Side, Kitchen Level
Green / Env Info
Green Energy Generation: None
Handicap
Accessibility Features: None
Interior Features
Security Ftr: Smoke Detector(s)
Fireplace Features: Factory Built, Family Room, Living Room
Levels: Two
Appliances: Dishwasher, Disposal, Electric Range, Gas Water Heater, Microwave, Refrigerator
Laundry Features: In Hall, Laundry Room, Main Level
Interior Features: Crown Molding, Double Vanity, Entrance Foyer, High Ceilings 9 ft Main, Permanent Attic Stairs, Tray Ceiling(s), Walk-In Closet(s)
Flooring: Carpet, Ceramic Tile, Luxury Vinyl
Spa Features: None
Lot Info
Lot Size Source: Public Records
Lot Features: Back Yard, Cul-De-Sac, Private, Wooded
Lot Size: x
Misc
Property Attached: No
Home Warranty: Yes
Open House
Other
Other Structures: None
Property Info
Construction Materials: Brick 3 Sides, Brick Front
Year Built: 1,985
Property Condition: Resale
Roof: Composition
Property Type: Residential Detached
Style: Traditional
Rental Info
Land Lease: No
Room Info
Kitchen Features: Breakfast Bar, Cabinets Stain, Eat-in Kitchen, Pantry, Stone Counters
Room Master Bathroom Features: Separate His/Hers,Separate Tub/Shower,Skylights
Room Dining Room Features: Seats 12+,Separate Dining Room
Special Features
Green Features: None
Special Listing Conditions: None
Special Circumstances: None
Sqft Info
Building Area Total: 2940
Building Area Source: Public Records
Tax Info
Tax Amount Annual: 2440
Tax Year: 2,023
Tax Parcel Letter: 12-2645-0708-033-8
Unit Info
Utilities / Hvac
Cool System: Ceiling Fan(s), Central Air
Electric: 110 Volts, 220 Volts in Laundry
Heating: Central
Utilities: Underground Utilities
Sewer: Public Sewer
Waterfront / Water
Water Body Name: None
Water Source: Public
Waterfront Features: None
Directions
GPS-friendlyListing Provided courtesy of Exp Realty, Llc.
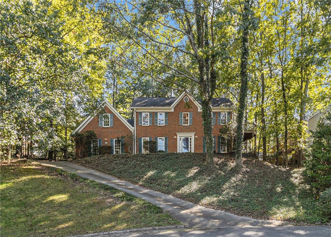
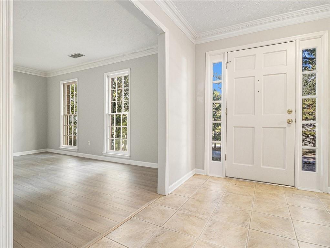
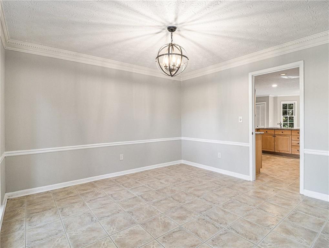
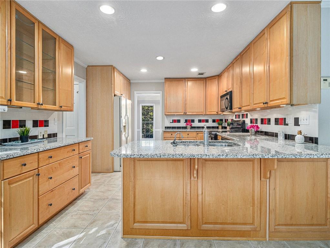
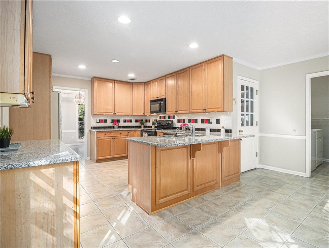
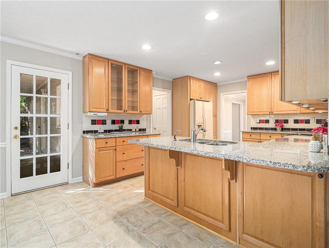
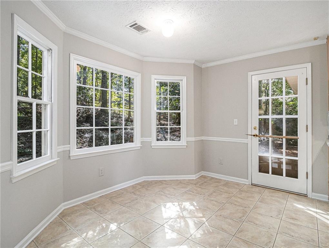
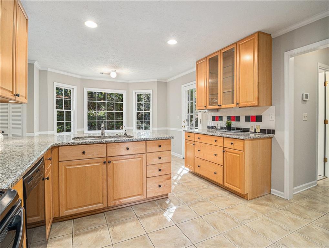
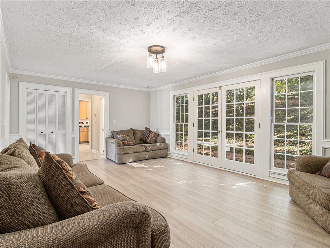
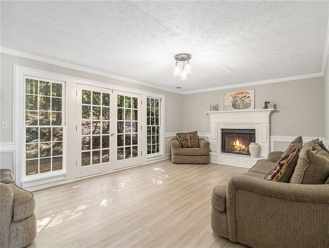
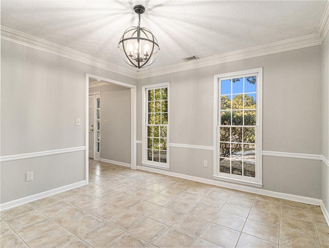
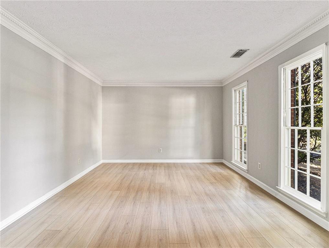
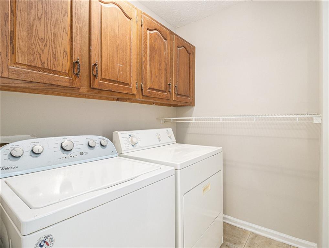
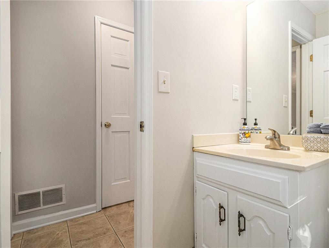
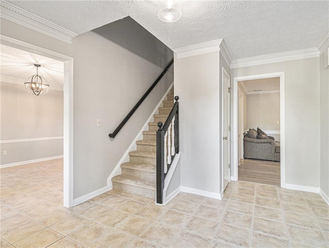
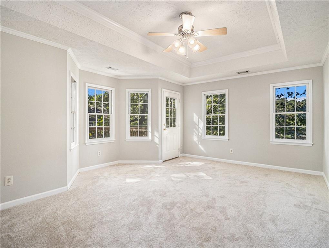
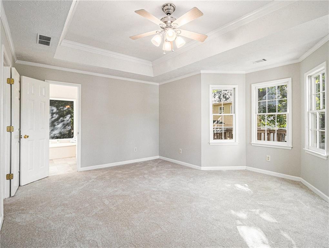
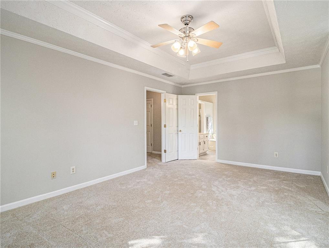
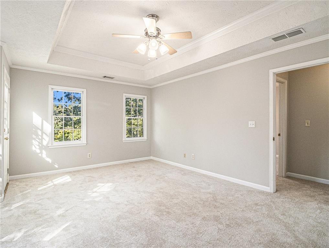
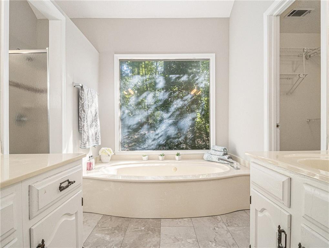
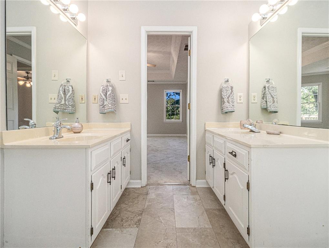
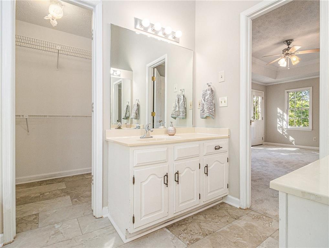
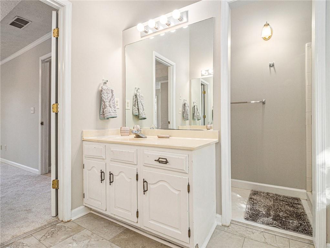
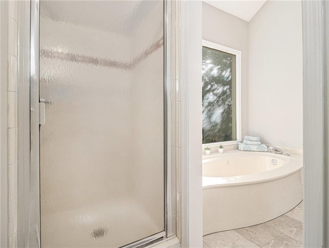
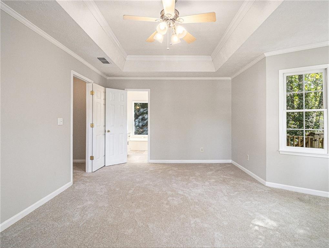
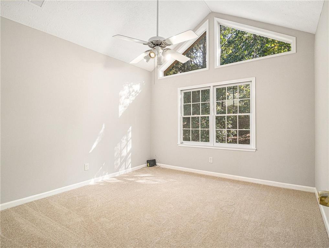
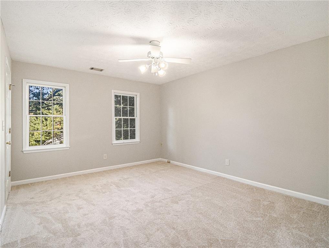
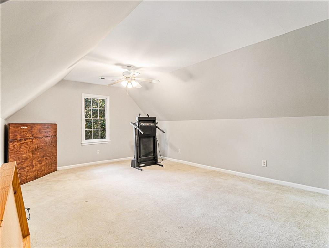
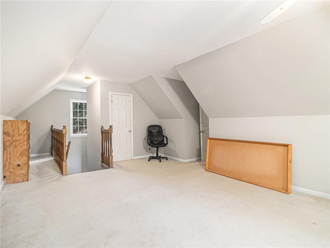
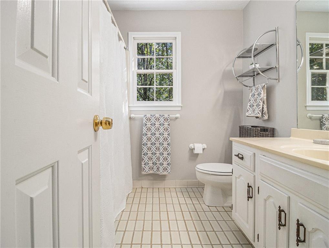
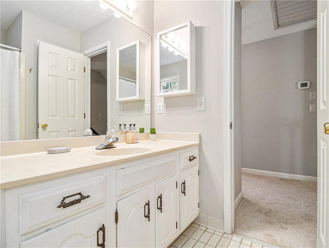
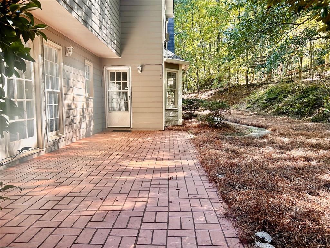
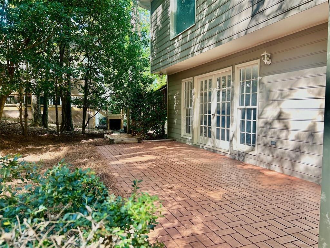
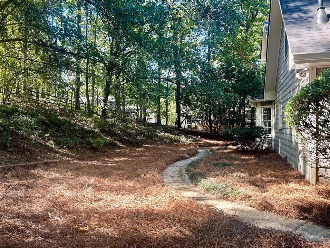
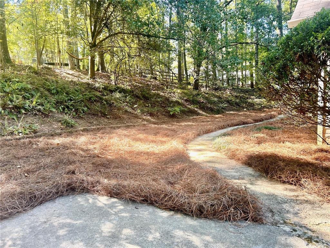
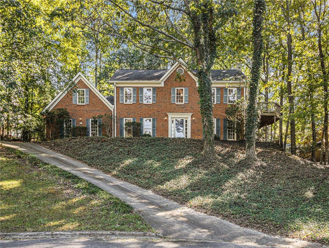
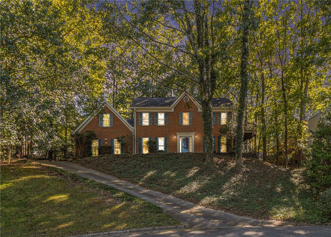
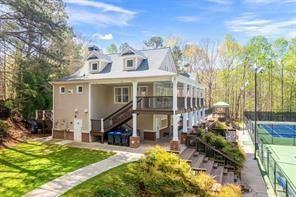
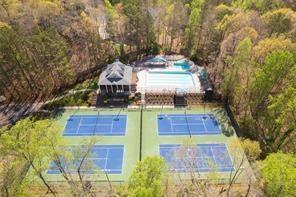
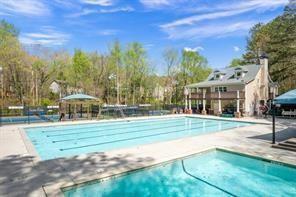
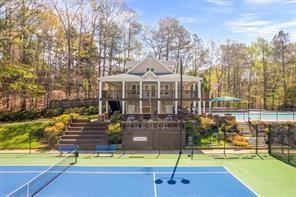
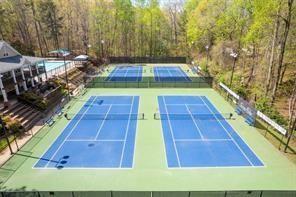
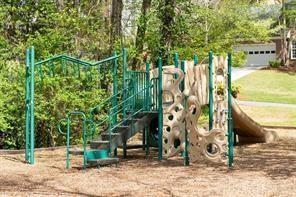
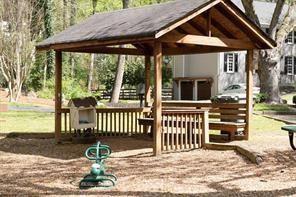
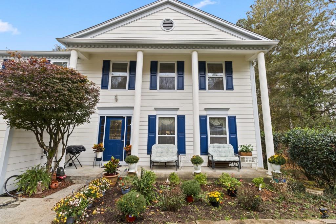
 MLS# 411344177
MLS# 411344177 