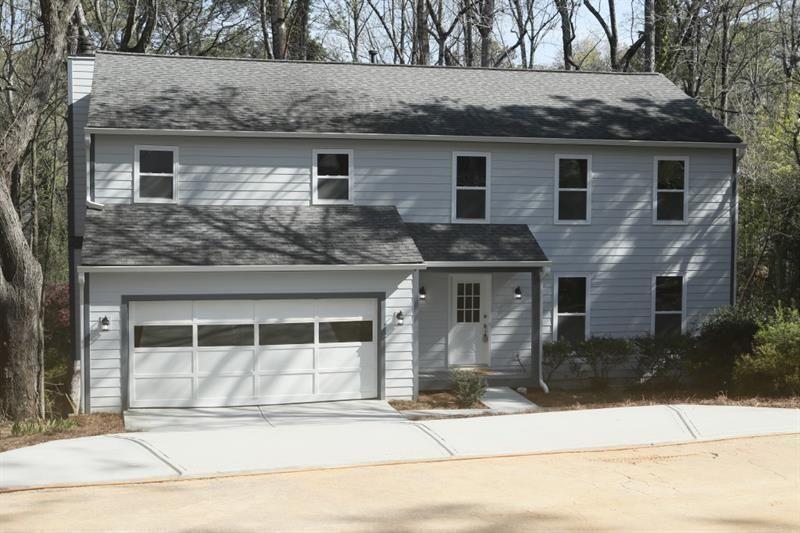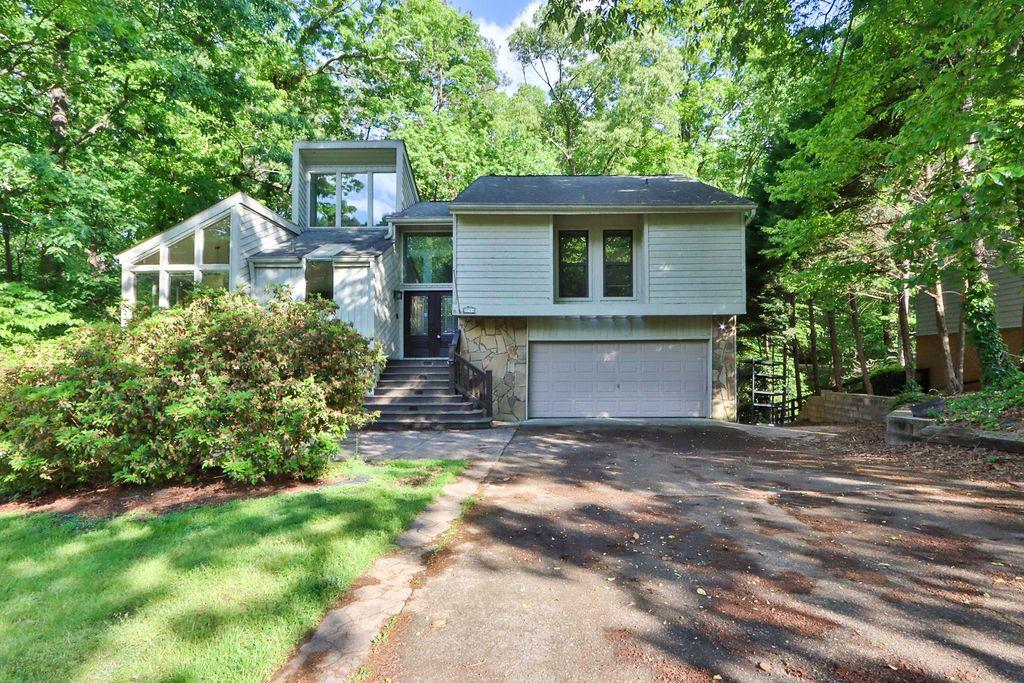Viewing Listing MLS# 391591188
Roswell, GA 30076
- 5Beds
- 2Full Baths
- 1Half Baths
- N/A SqFt
- 1985Year Built
- 0.31Acres
- MLS# 391591188
- Residential
- Single Family Residence
- Active
- Approx Time on Market3 months, 30 days
- AreaN/A
- CountyFulton - GA
- Subdivision Spring Ridge
Overview
** Re-introducing**210 Glenrose Court, a stunning traditional-style home nestled in the highly sought-after Spring Ridge community of Roswell, GA. This beautifully maintained residence offers a perfect blend of suburban tranquility and modern convenience. The freshly painted interior features an updated eat in kitchen will delight any home chef, with a separate laundry room just off of the kitchen. The spacious main living room has had a mini refresh recently with the addition of LVP flooring installed, opens seamlessly to a terrace level backyard, creating an inviting space for indoor-outdoor living and entertaining. Upstairs you will find five bedrooms, one of which has it's own private staircase leading to the kitchen. The home features a full staircase to the attic for easy access. A two car garage with a storage room and a parking pad creating ample space for visitor parking. The Spring Ridge community offers an array of exceptional amenities, including a diving pool, a clubhouse, and barbecue grills, perfect for gatherings with family and friends. You'll also enjoy the convenience of being local to shopping, biking trails and easy access to GA-400, making your daily commute a breeze. Whether you're enjoying the serene suburban atmosphere inside or the vibrant lifestyle outside, 210 Glenrose Court provides the best of both worlds. This home is a must-see for anyone seeking comfort, style, and community in Roswell. Don't miss your chance to own this beautiful home in the coveted Spring Ridge community. Schedule your private tour today!
Association Fees / Info
Hoa Fees: 700
Hoa: Yes
Hoa Fees Frequency: Annually
Hoa Fees: 700
Community Features: Near Schools, Near Shopping, Playground, Pool, Tennis Court(s)
Hoa Fees Frequency: Annually
Bathroom Info
Halfbaths: 1
Total Baths: 3.00
Fullbaths: 2
Room Bedroom Features: Oversized Master, Roommate Floor Plan
Bedroom Info
Beds: 5
Building Info
Habitable Residence: No
Business Info
Equipment: None
Exterior Features
Fence: None
Patio and Porch: Deck
Exterior Features: Courtyard, Lighting, Private Entrance, Rain Gutters
Road Surface Type: Asphalt, Concrete, Paved
Pool Private: No
County: Fulton - GA
Acres: 0.31
Pool Desc: None
Fees / Restrictions
Financial
Original Price: $565,000
Owner Financing: No
Garage / Parking
Parking Features: Driveway, Garage, Garage Door Opener, Garage Faces Side, Kitchen Level, Parking Pad
Green / Env Info
Green Energy Generation: None
Handicap
Accessibility Features: None
Interior Features
Security Ftr: Secured Garage/Parking
Fireplace Features: Gas Log, Gas Starter, Living Room
Levels: Two
Appliances: Dishwasher, Double Oven
Laundry Features: In Kitchen, Laundry Room, Main Level
Interior Features: Double Vanity, Entrance Foyer, High Ceilings 9 ft Main, Permanent Attic Stairs, Tray Ceiling(s), Walk-In Closet(s)
Flooring: Carpet, Ceramic Tile
Spa Features: None
Lot Info
Lot Size Source: Public Records
Lot Features: Back Yard, Cleared, Cul-De-Sac, Private
Lot Size: x
Misc
Property Attached: No
Home Warranty: No
Open House
Other
Other Structures: None
Property Info
Construction Materials: Brick 3 Sides, Cement Siding, HardiPlank Type
Year Built: 1,985
Property Condition: Resale
Roof: Composition
Property Type: Residential Detached
Style: Traditional
Rental Info
Land Lease: No
Room Info
Kitchen Features: Breakfast Bar, Breakfast Room, Cabinets Other, Eat-in Kitchen, Pantry
Room Master Bathroom Features: Separate His/Hers,Separate Tub/Shower,Skylights
Room Dining Room Features: Separate Dining Room
Special Features
Green Features: None
Special Listing Conditions: None
Special Circumstances: None
Sqft Info
Building Area Total: 2940
Building Area Source: Public Records
Tax Info
Tax Amount Annual: 2440
Tax Year: 2,023
Tax Parcel Letter: 12-2645-0708-033-8
Unit Info
Utilities / Hvac
Cool System: Ceiling Fan(s), Central Air
Electric: 110 Volts, 220 Volts, 220 Volts in Laundry
Heating: Central
Utilities: Electricity Available, Natural Gas Available, Phone Available, Water Available
Sewer: Public Sewer
Waterfront / Water
Water Body Name: None
Water Source: Public
Waterfront Features: None
Directions
400 to exit 7, make right on Holcomb Bridge Road and left on Old Alabama Connector. Turn right into Spring Ridge subdivision, make right on Spring Ridge Drive and right onto Wood Valley Trace then left onto Glenrose Court.Listing Provided courtesy of Keller Williams Rlty Consultants
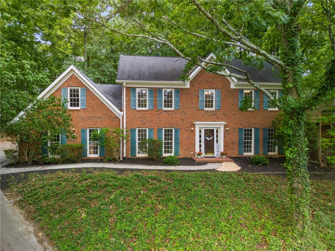
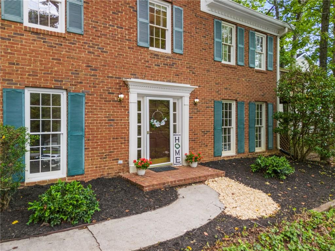
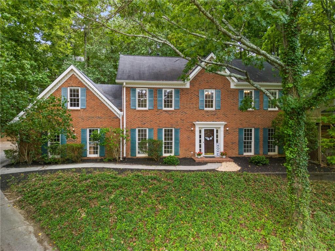
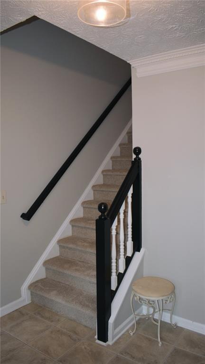
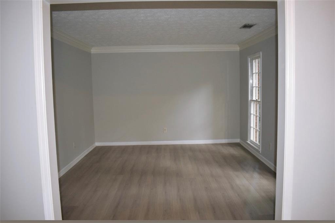
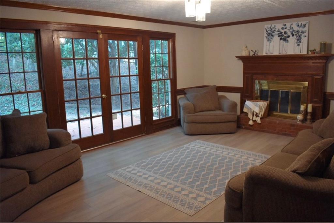
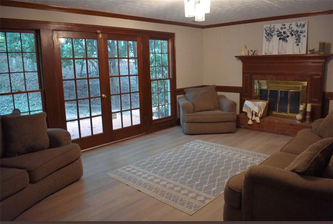
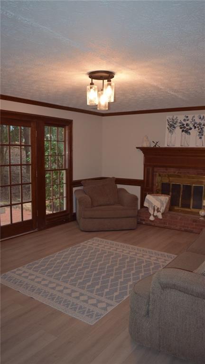
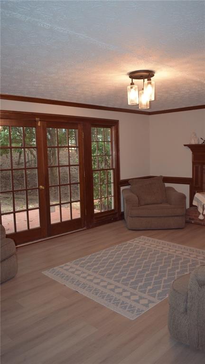
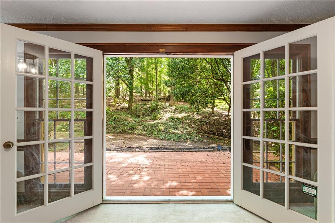
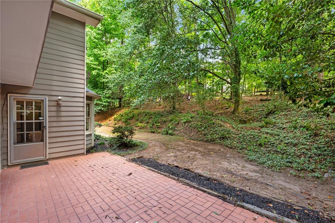
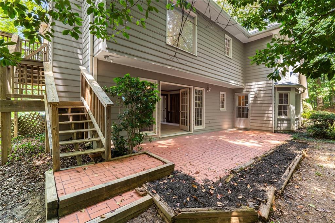
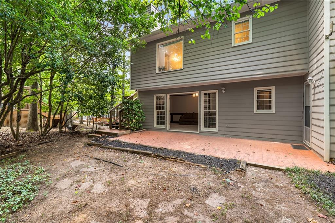
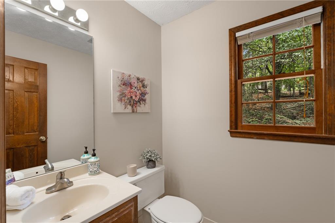
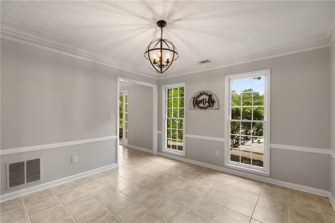
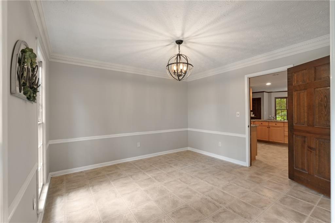
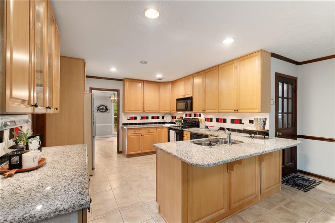
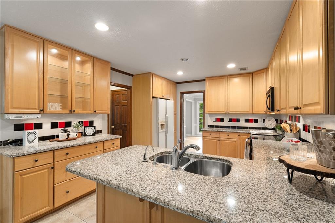
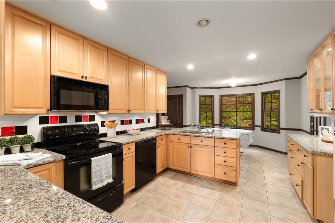
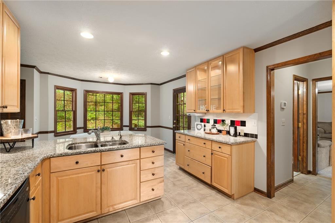
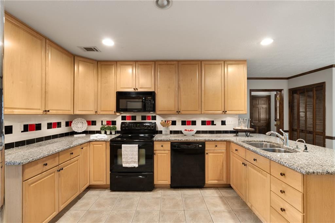
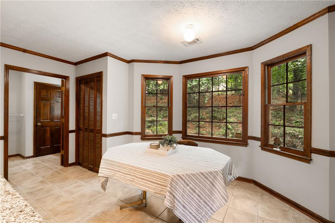
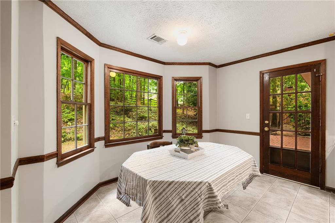
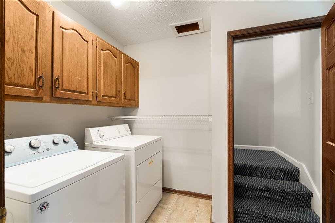
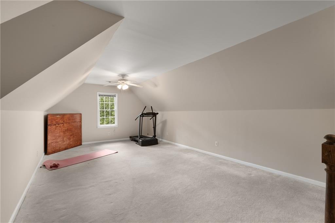
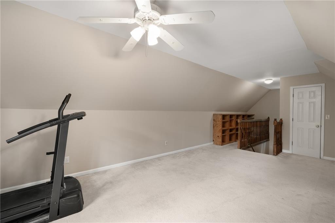
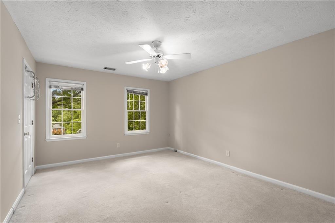
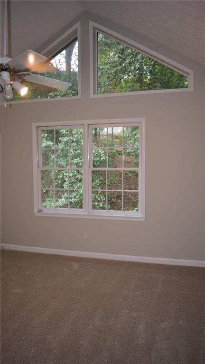
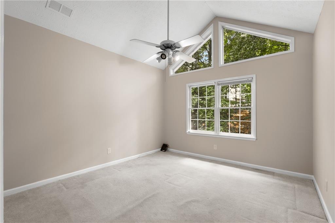
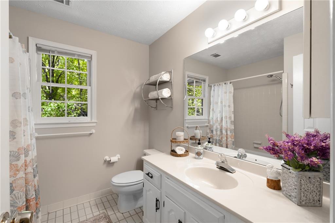
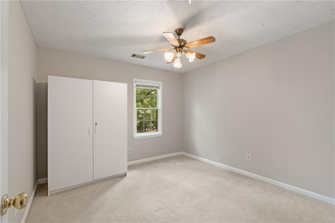
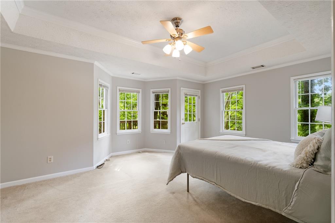
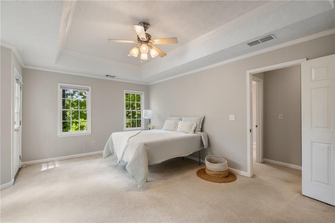
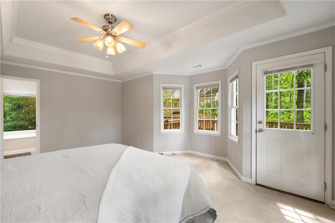
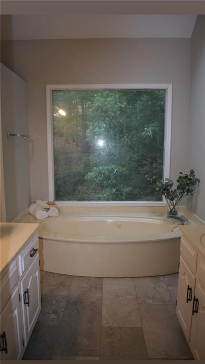
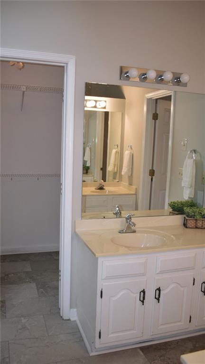
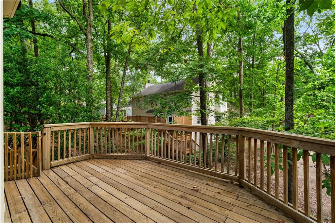
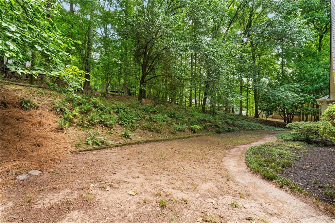
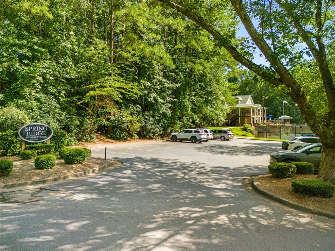
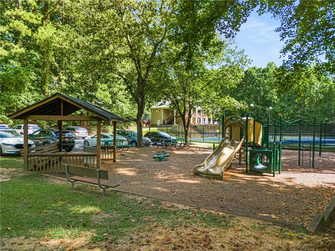
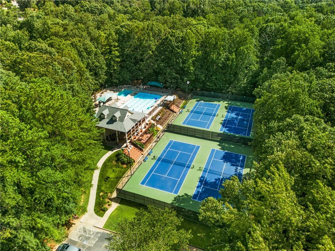
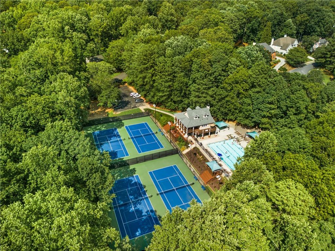
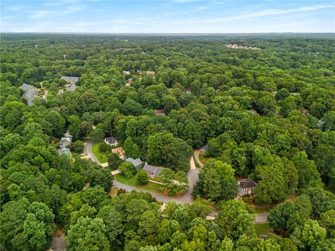
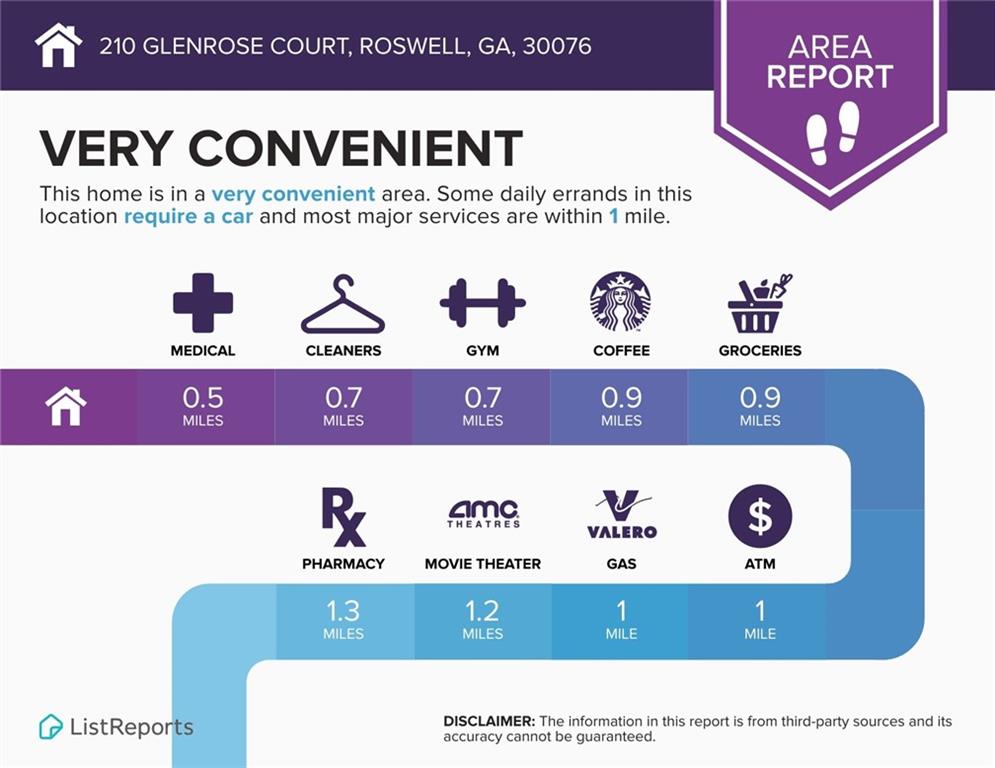
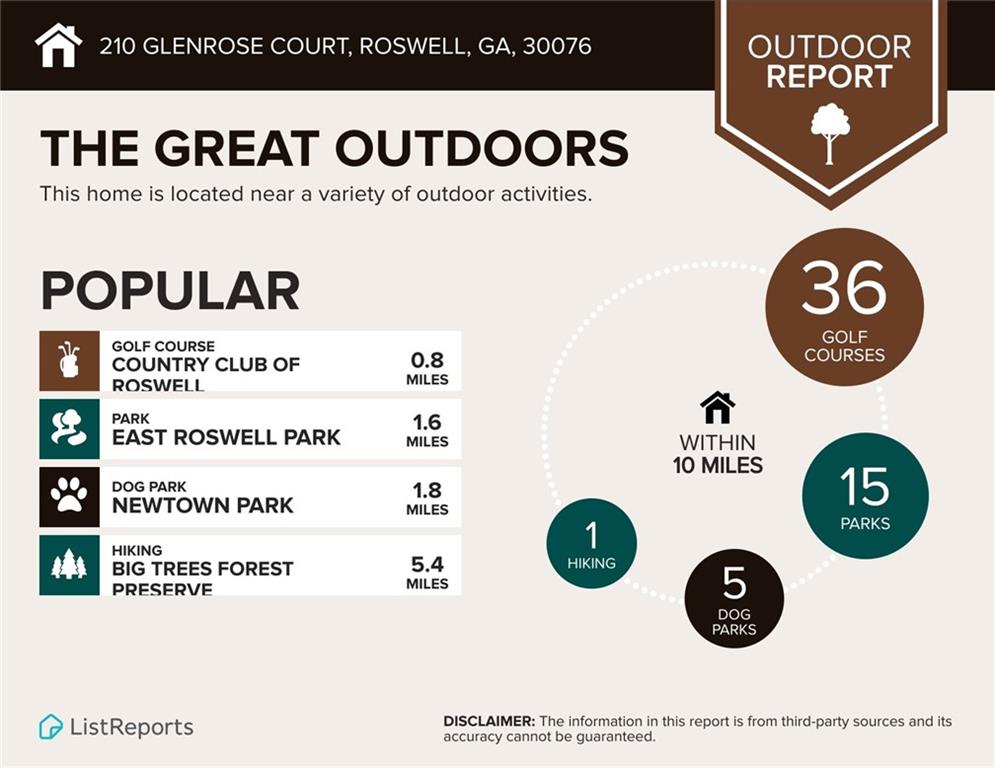
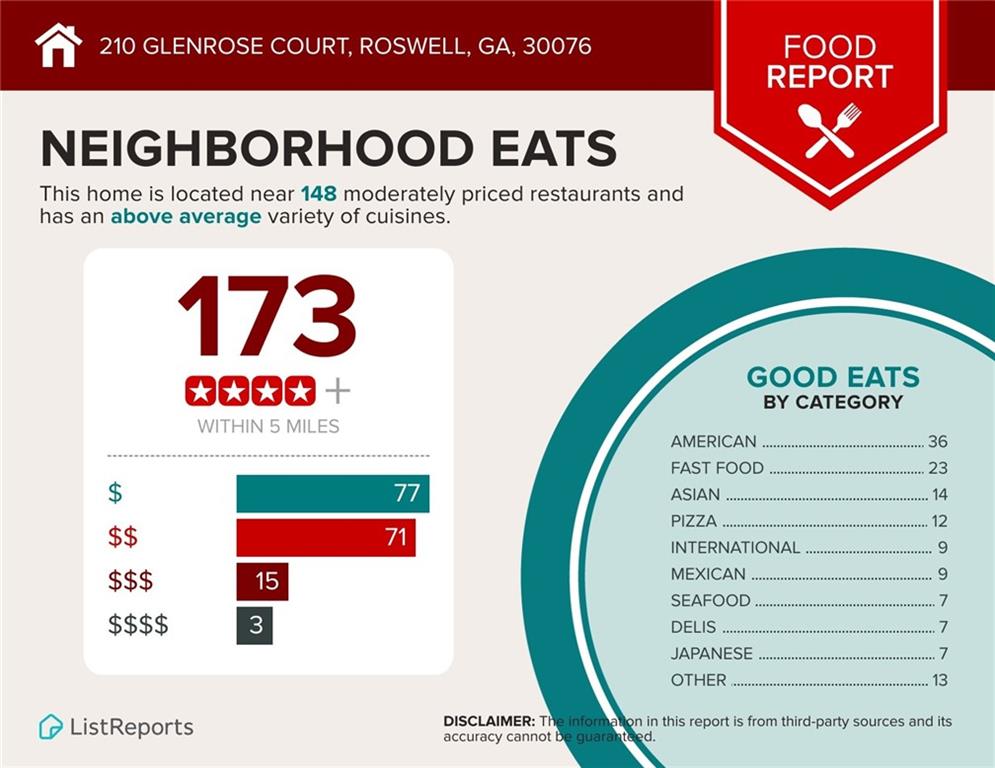
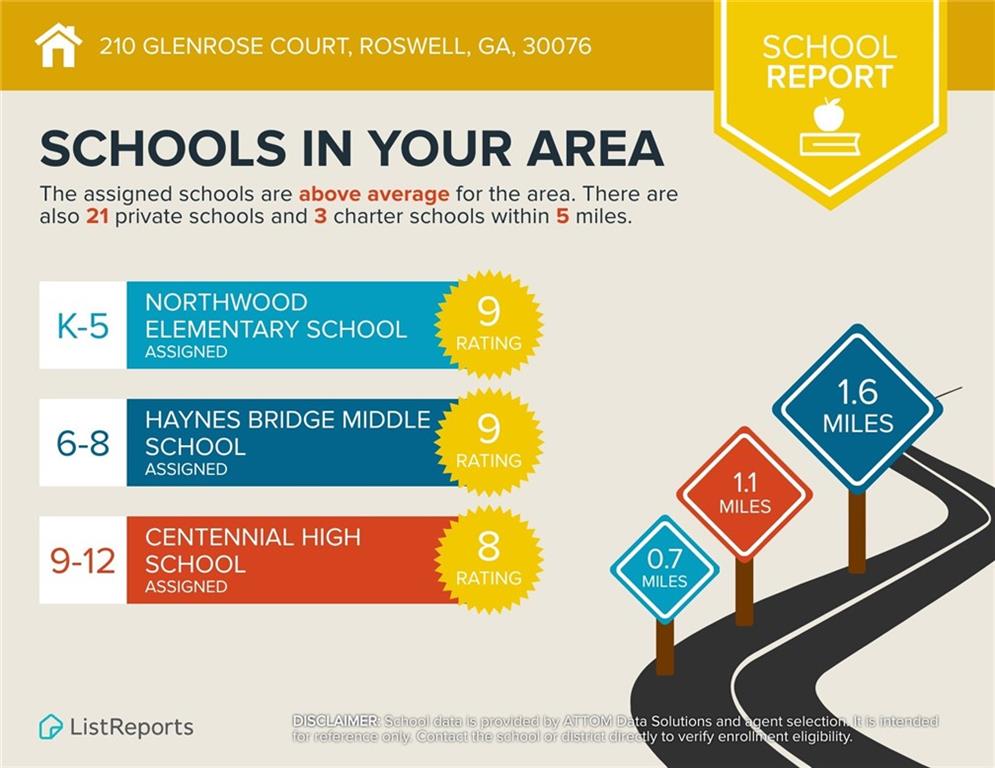
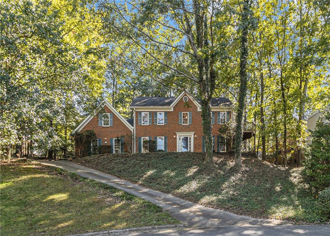
 MLS# 408484608
MLS# 408484608 