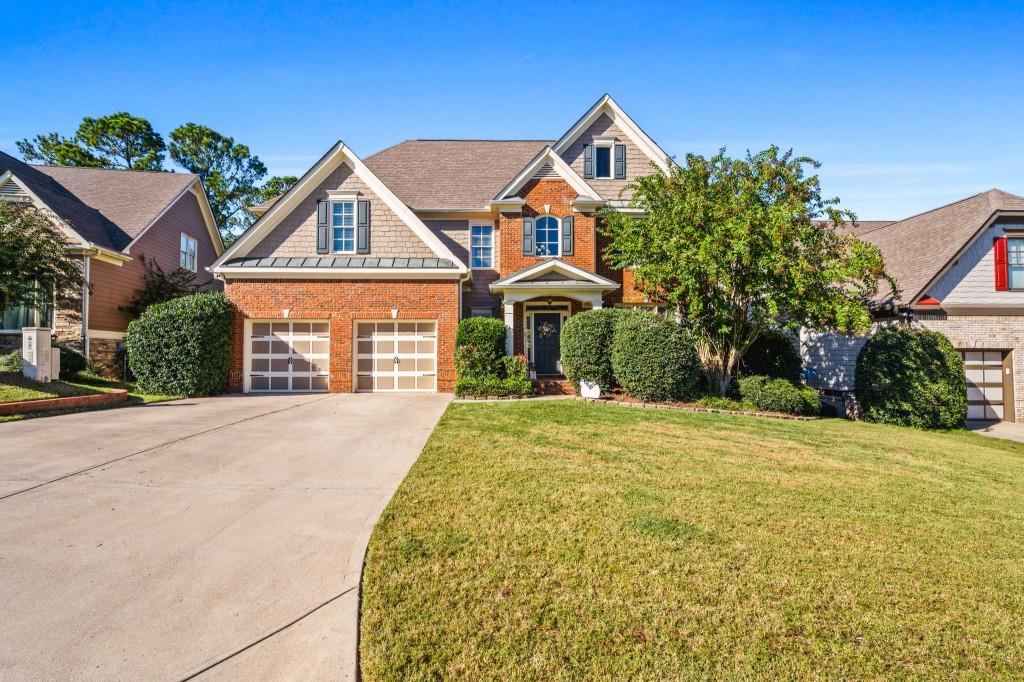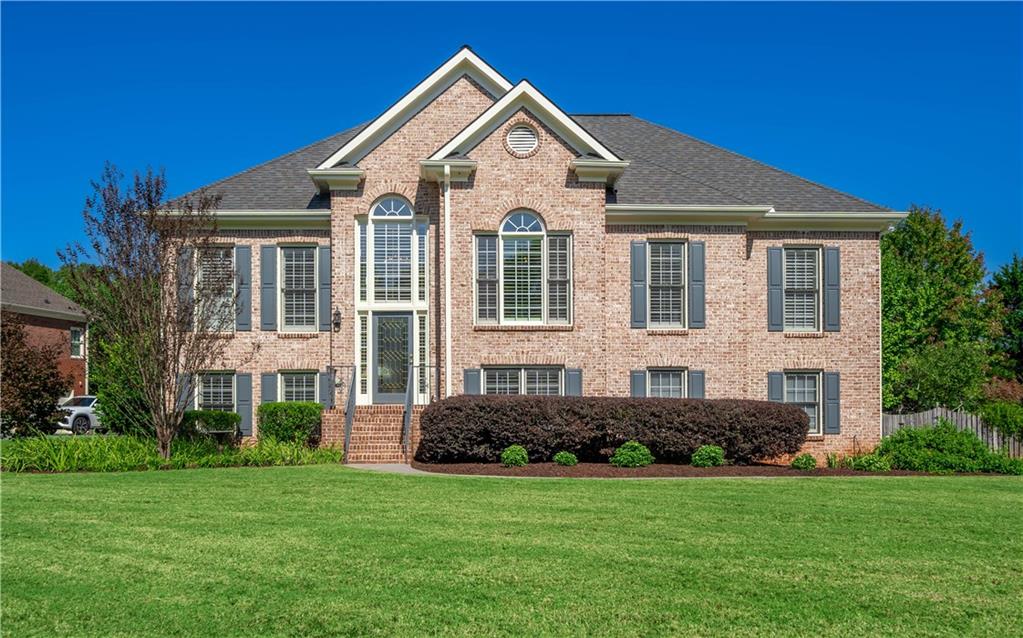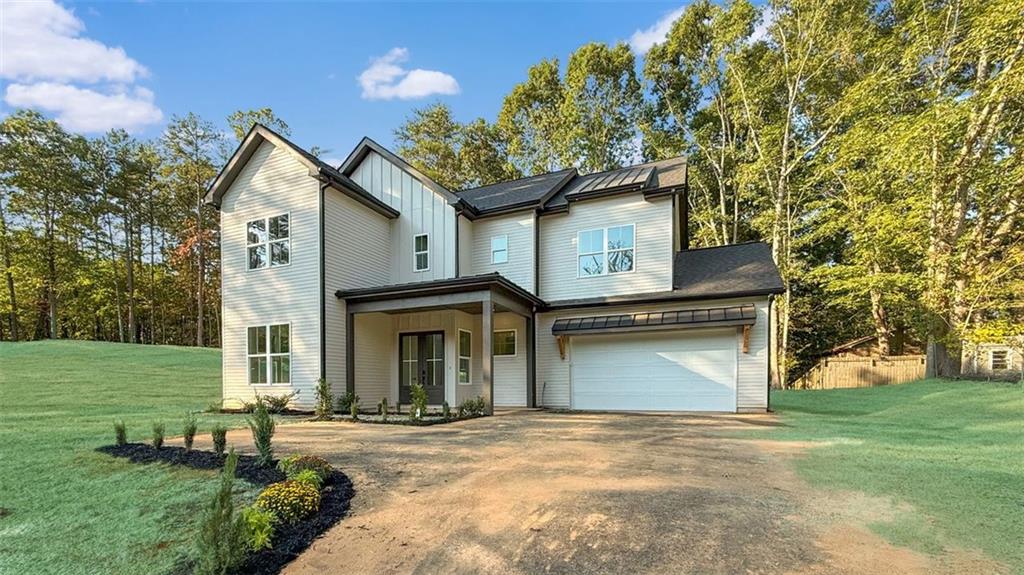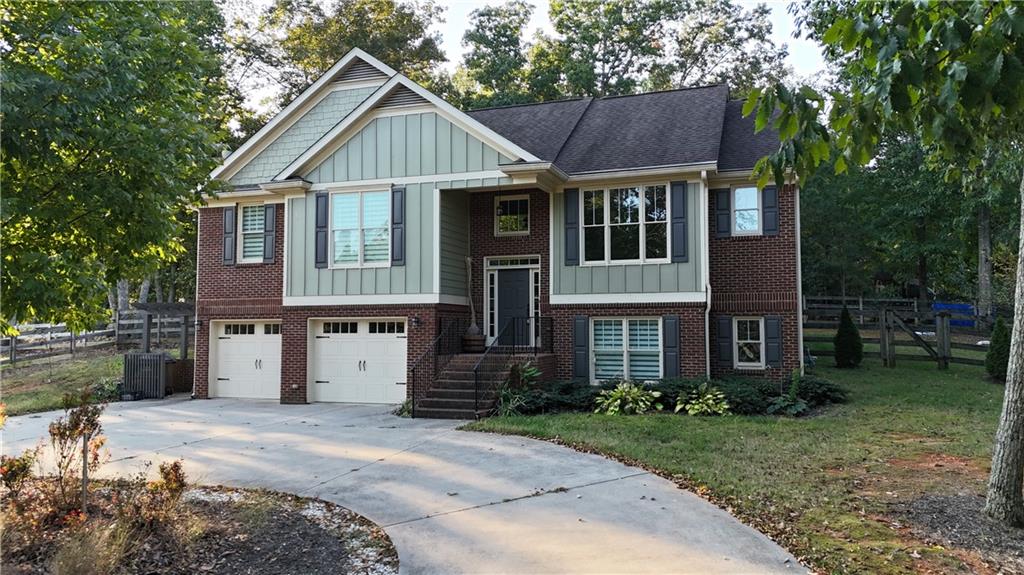Viewing Listing MLS# 408452427
Cartersville, GA 30120
- 4Beds
- 2Full Baths
- 1Half Baths
- N/A SqFt
- 2023Year Built
- 0.30Acres
- MLS# 408452427
- Residential
- Single Family Residence
- Active
- Approx Time on Market28 days
- AreaN/A
- CountyBartow - GA
- Subdivision Carter Grove - The Reserve
Overview
Beautiful 4-Bedroom Home in Carter Grove - Built in 2023!This 4-bedroom, 2.5-bath home in the sought-after Carter Grove community offers the perfect blend of modern style and convenience. Built in 2023, the home still feels like new and features a bright, spacious living area, and a large kitchen with island and stainless steel appliances. Upstairs, the primary suite includes a spacious walk-in closet. Three additional bedrooms provide flexibility for work, play, or relaxation.Full daylight unfinished basement for the growing family or entertaining friends and family, this home also comes with a Radon System built in system.Located within the Cartersville City School District and close to all the shopping, dining, and recreation downtown Cartersville has to offer, this home is in the perfect location. Enjoy easy access to major highways while living in a quiet, family-friendly neighborhood. This move-in ready home is waiting for youschedule a showing today!
Association Fees / Info
Hoa: Yes
Hoa Fees Frequency: Annually
Hoa Fees: 500
Community Features: Clubhouse, Pool, Sidewalks
Bathroom Info
Halfbaths: 1
Total Baths: 3.00
Fullbaths: 2
Room Bedroom Features: Oversized Master
Bedroom Info
Beds: 4
Building Info
Habitable Residence: No
Business Info
Equipment: None
Exterior Features
Fence: None
Patio and Porch: Deck
Exterior Features: Storage
Road Surface Type: Paved
Pool Private: No
County: Bartow - GA
Acres: 0.30
Pool Desc: None
Fees / Restrictions
Financial
Original Price: $487,600
Owner Financing: No
Garage / Parking
Parking Features: Garage
Green / Env Info
Green Energy Generation: None
Handicap
Accessibility Features: None
Interior Features
Security Ftr: Smoke Detector(s)
Fireplace Features: Family Room, Gas Log
Levels: Two
Appliances: Dishwasher, Dryer, Electric Cooktop, Electric Oven, Microwave, Refrigerator, Self Cleaning Oven, Washer
Laundry Features: Laundry Room, Upper Level
Interior Features: Entrance Foyer, High Ceilings 9 ft Main, High Ceilings 9 ft Upper, High Speed Internet, Tray Ceiling(s), Walk-In Closet(s)
Flooring: Carpet, Hardwood
Spa Features: None
Lot Info
Lot Size Source: Public Records
Lot Features: Back Yard, Landscaped, Sloped
Lot Size: 90X145X90X145
Misc
Property Attached: No
Home Warranty: No
Open House
Other
Other Structures: None
Property Info
Construction Materials: Brick Front, Cement Siding
Year Built: 2,023
Builders Name: Kerley Family Homes
Property Condition: Resale
Roof: Composition
Property Type: Residential Detached
Style: Craftsman, Traditional
Rental Info
Land Lease: No
Room Info
Kitchen Features: Cabinets White, Kitchen Island, Pantry, Solid Surface Counters, View to Family Room
Room Master Bathroom Features: Double Vanity,Separate Tub/Shower,Soaking Tub
Room Dining Room Features: Separate Dining Room
Special Features
Green Features: None
Special Listing Conditions: None
Special Circumstances: None
Sqft Info
Building Area Total: 2279
Building Area Source: Owner
Tax Info
Tax Amount Annual: 2751
Tax Year: 2,023
Tax Parcel Letter: C124-0001-075
Unit Info
Utilities / Hvac
Cool System: Ceiling Fan(s), Central Air, Zoned
Electric: Other
Heating: Central, Electric, Forced Air, Zoned
Utilities: Cable Available, Electricity Available, Sewer Available, Water Available
Sewer: Public Sewer
Waterfront / Water
Water Body Name: None
Water Source: Public
Waterfront Features: None
Directions
GPS friendlyListing Provided courtesy of Atlanta Communities Real Estate Brokerage
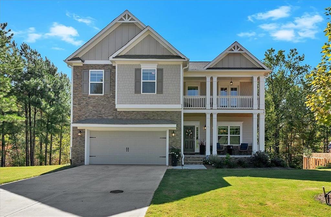
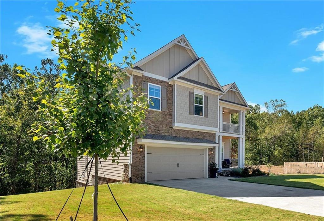
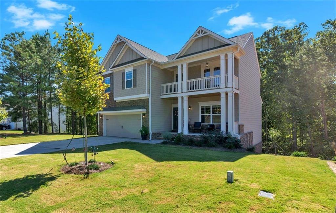
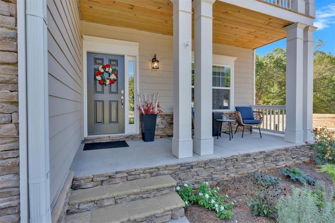
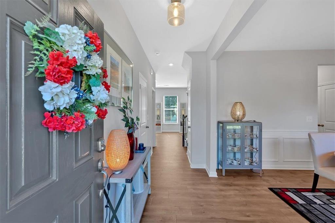
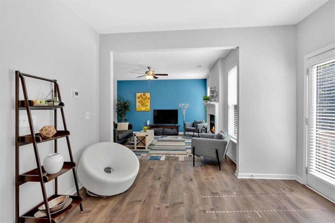
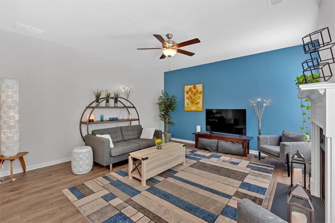
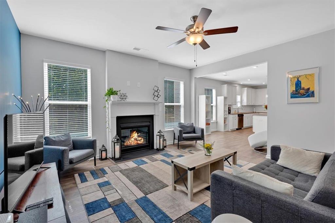
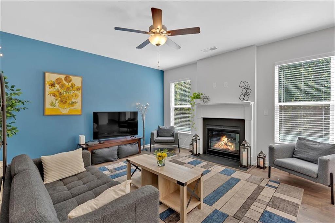
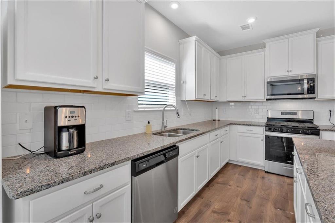
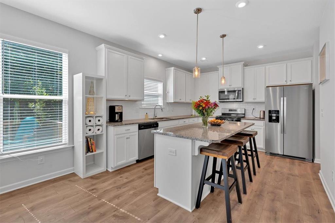
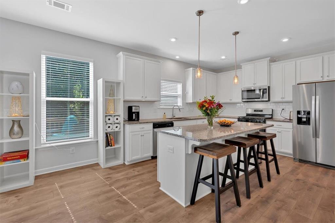
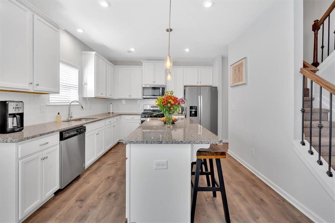
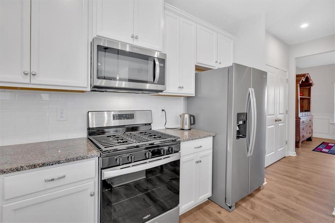
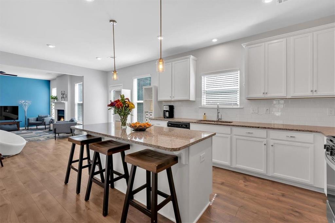
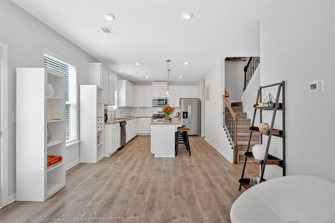
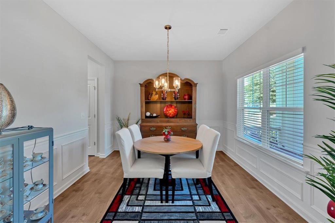
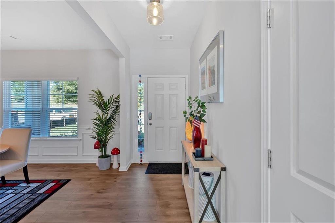
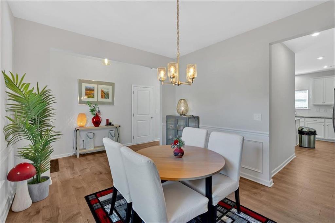
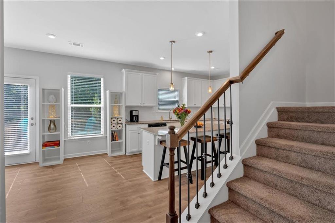
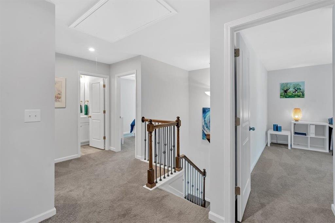
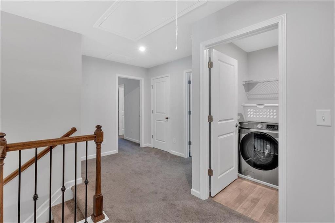
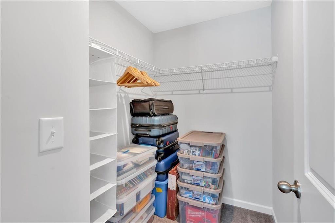
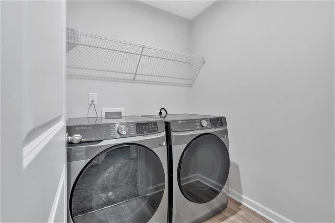
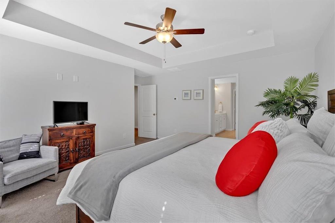
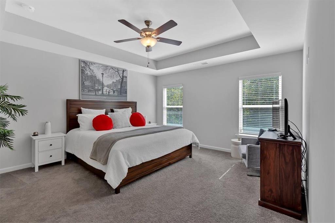
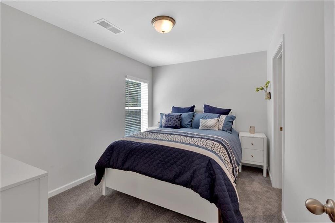
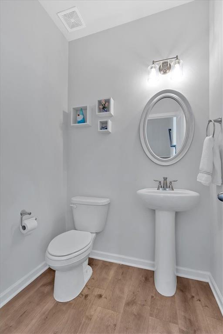
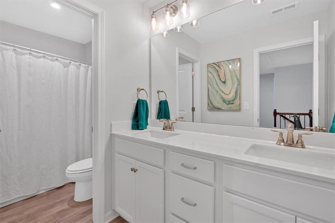
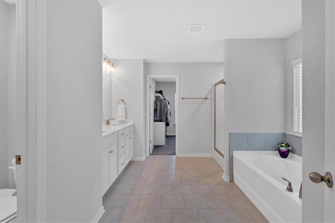
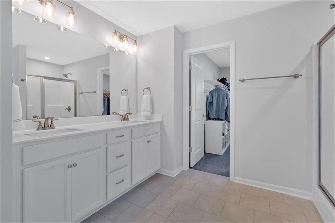
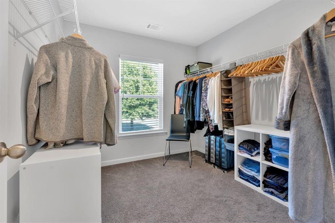
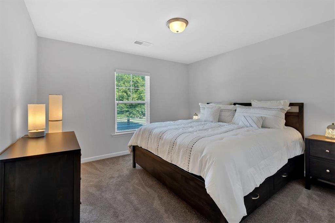
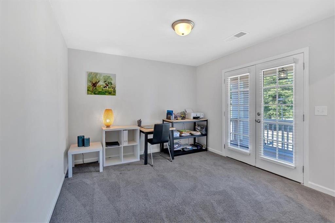
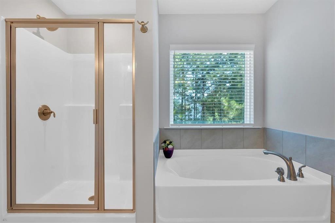
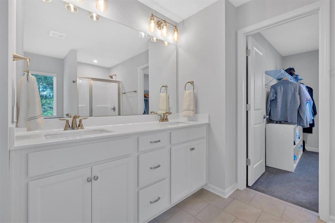
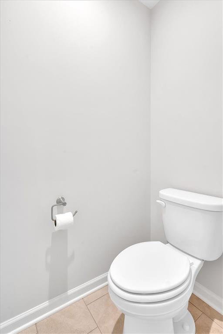
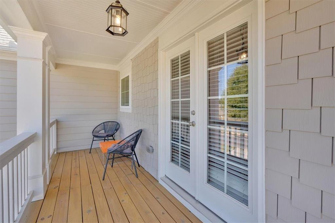
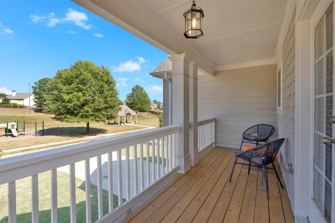
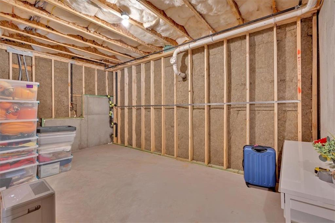
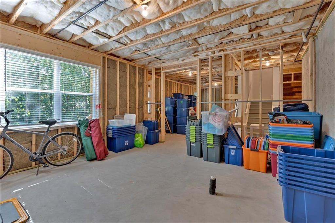
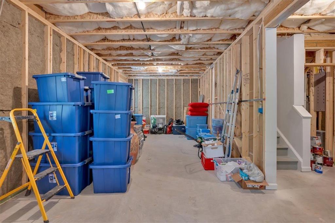
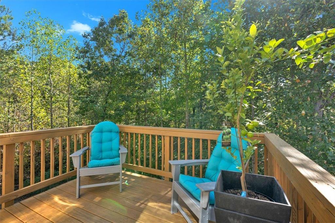
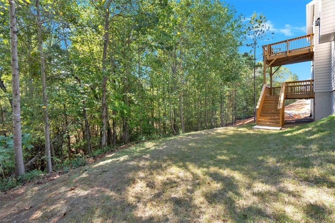
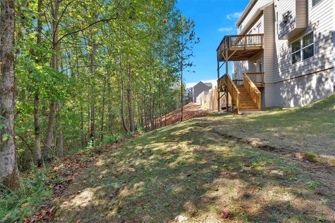
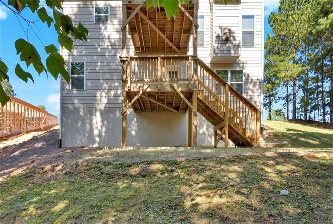
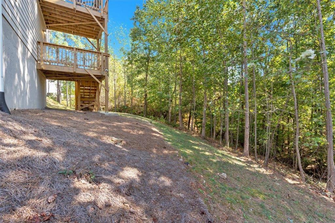
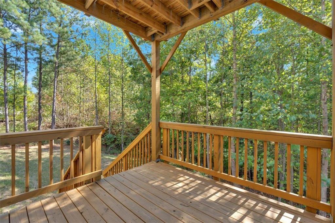
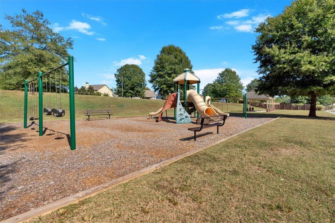
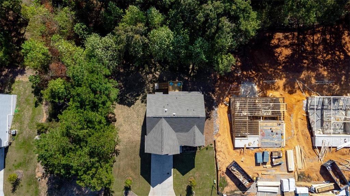
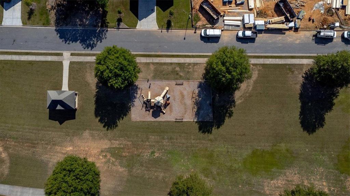
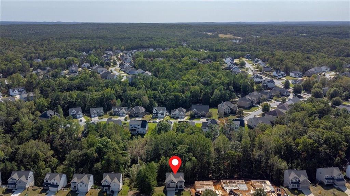
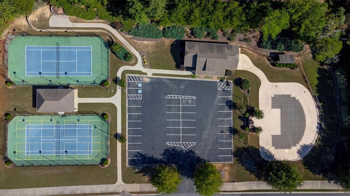

 MLS# 410671261
MLS# 410671261 