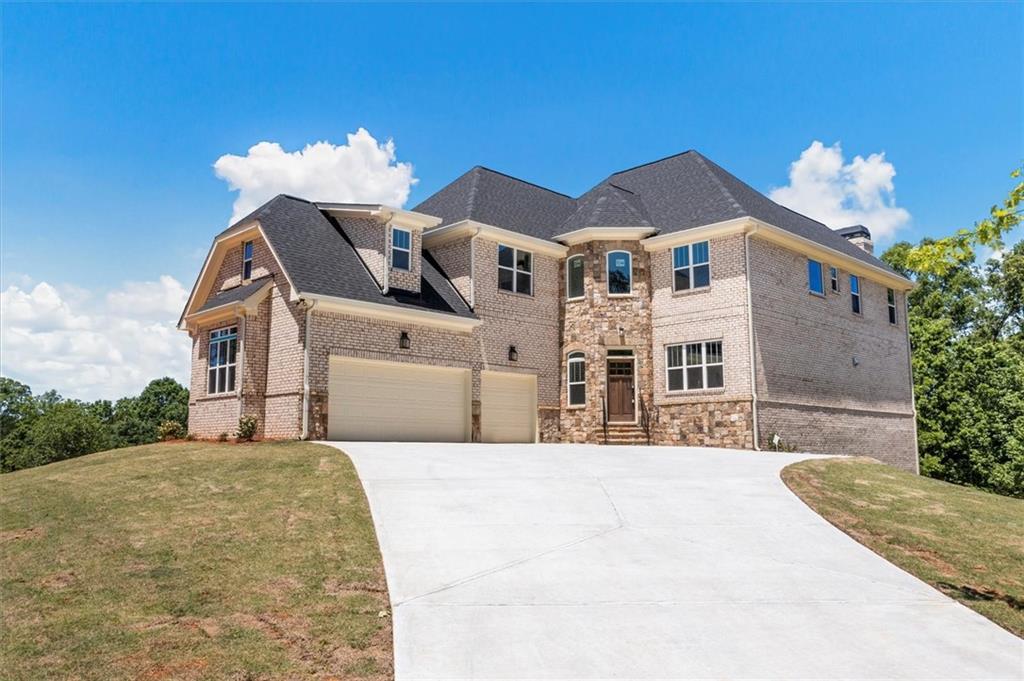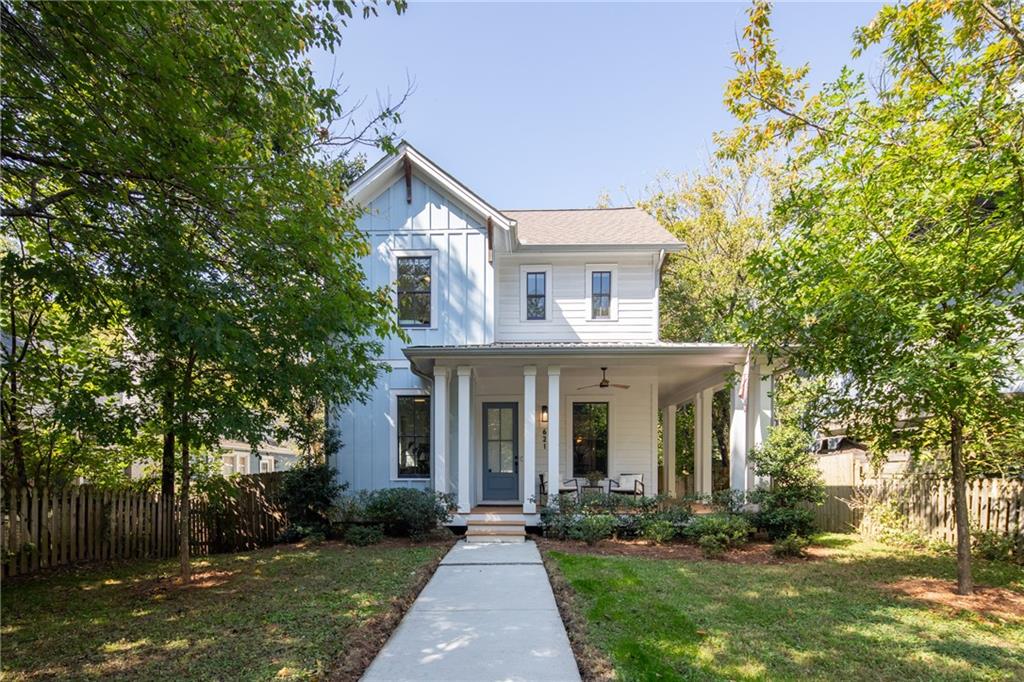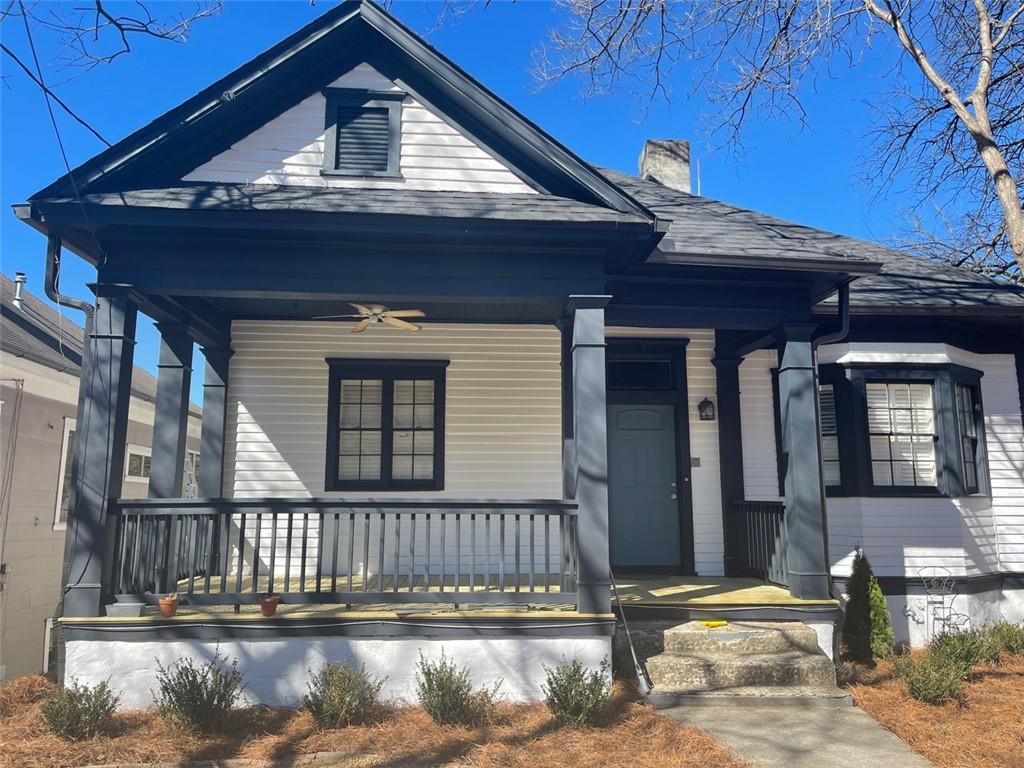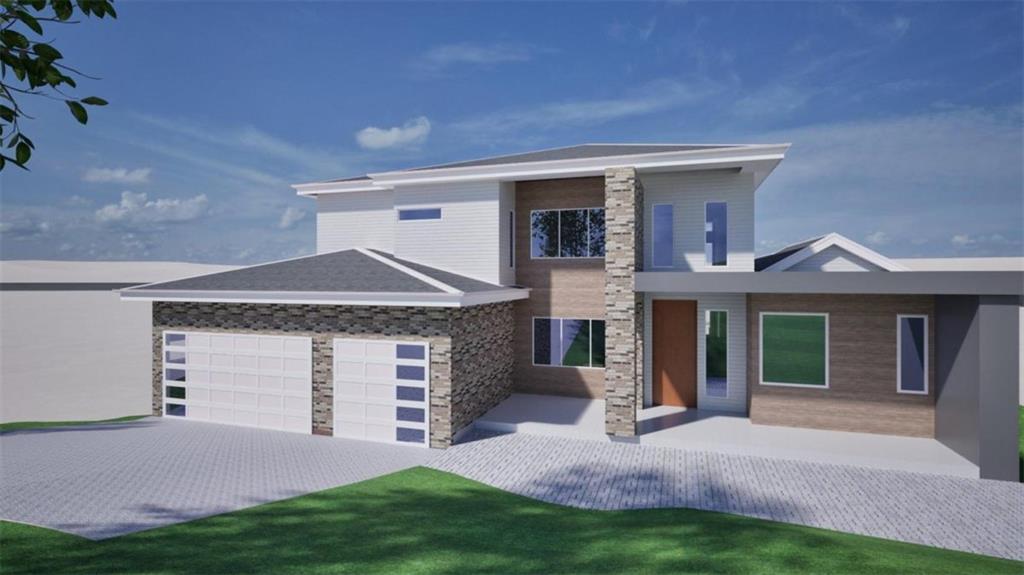Viewing Listing MLS# 408451165
Atlanta, GA 30305
- 4Beds
- 2Full Baths
- N/AHalf Baths
- N/A SqFt
- 1945Year Built
- 0.18Acres
- MLS# 408451165
- Residential
- Single Family Residence
- Active
- Approx Time on Market15 days
- AreaN/A
- CountyFulton - GA
- Subdivision Peachtree Hills
Overview
Discover this hidden gem on Lindbergh Drive in the community of Peachtree Hurst, an established Atlanta neighborhood where classic charm meets thoughtful updates in a spacious four-bedroom, two-bathroom home with a fully finished basement. The rear decks offer expansive outdoor living, perfect for entertaining or unwinding in privacy. Surrounded by mature trees, the elevated deck creates a serene, treehouse-like view, providing a tranquil retreat right in the heart of the city. Rare off-street parking for up to four cars is a standout feature in this area, where parking is at a premium. Inside, enjoy bright, welcoming spaces, hardwood floors, and a stylish kitchen ready to inspire culinary creativity. Ideally located close to all the best amenities Atlanta has to offer, this home invites you to explore its potential and make it your own! Thank you for scheduling a tour today!
Association Fees / Info
Hoa: No
Community Features: Curbs, Near Beltline, Near Public Transport, Near Schools, Near Shopping, Sidewalks, Street Lights
Bathroom Info
Main Bathroom Level: 1
Total Baths: 2.00
Fullbaths: 2
Room Bedroom Features: Master on Main, Roommate Floor Plan, Other
Bedroom Info
Beds: 4
Building Info
Habitable Residence: No
Business Info
Equipment: Satellite Dish
Exterior Features
Fence: Back Yard, Chain Link, Fenced
Patio and Porch: Covered, Deck, Front Porch, Rear Porch
Exterior Features: Lighting, Private Entrance
Road Surface Type: Asphalt, Paved
Pool Private: No
County: Fulton - GA
Acres: 0.18
Pool Desc: None
Fees / Restrictions
Financial
Original Price: $825,000
Owner Financing: No
Garage / Parking
Parking Features: Carport, Driveway, Parking Pad, RV Access/Parking
Green / Env Info
Green Energy Generation: None
Handicap
Accessibility Features: None
Interior Features
Security Ftr: Closed Circuit Camera(s), Security Lights, Smoke Detector(s)
Fireplace Features: Family Room, Gas Starter, Glass Doors
Levels: Two
Appliances: Dishwasher, Disposal, Dryer, Gas Oven, Gas Range, Gas Water Heater, Microwave, Refrigerator, Self Cleaning Oven, Washer
Laundry Features: Electric Dryer Hookup, In Basement, Laundry Room
Interior Features: Beamed Ceilings, Crown Molding, Disappearing Attic Stairs, Low Flow Plumbing Fixtures, Recessed Lighting
Flooring: Ceramic Tile, Hardwood
Spa Features: None
Lot Info
Lot Size Source: Public Records
Lot Features: Front Yard, Landscaped, Level, Private, Rectangular Lot, Wooded
Lot Size: x
Misc
Property Attached: No
Home Warranty: No
Open House
Other
Other Structures: None
Property Info
Construction Materials: Cement Siding, Frame
Year Built: 1,945
Property Condition: Resale
Roof: Composition, Shingle
Property Type: Residential Detached
Style: Traditional
Rental Info
Land Lease: No
Room Info
Kitchen Features: Cabinets White, Eat-in Kitchen, Kitchen Island, Pantry, Stone Counters, View to Family Room, Other
Room Master Bathroom Features: Tub/Shower Combo,Other
Room Dining Room Features: Open Concept
Special Features
Green Features: None
Special Listing Conditions: None
Special Circumstances: Investor Owned
Sqft Info
Building Area Total: 1926
Building Area Source: Appraiser
Tax Info
Tax Amount Annual: 8834
Tax Year: 2,023
Tax Parcel Letter: 17-0101-0018-002-8
Unit Info
Utilities / Hvac
Cool System: Ceiling Fan(s), Central Air, Electric
Electric: 110 Volts, 220 Volts in Laundry
Heating: Central, Forced Air, Natural Gas
Utilities: Cable Available, Electricity Available, Natural Gas Available, Phone Available, Sewer Available, Water Available
Sewer: Public Sewer
Waterfront / Water
Water Body Name: None
Water Source: Public
Waterfront Features: None
Directions
This home is GPS friendly!Listing Provided courtesy of Offerpad Brokerage, Llc.
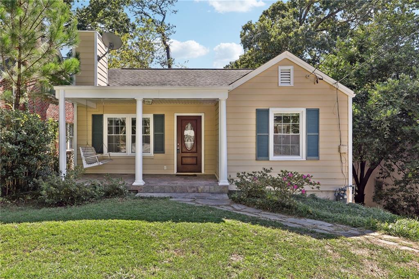
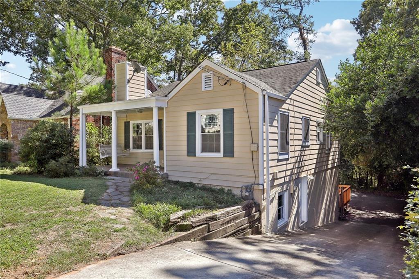
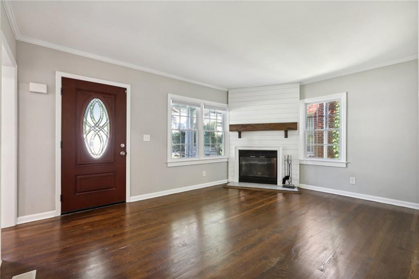
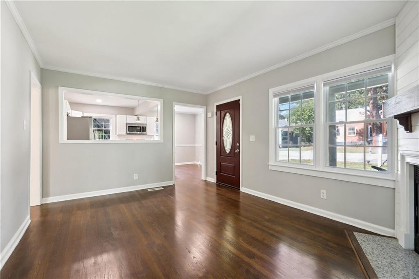
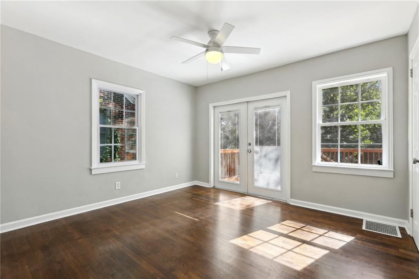
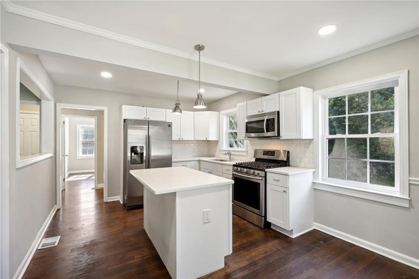
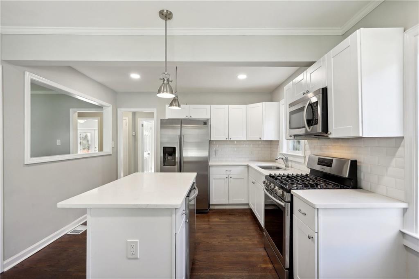
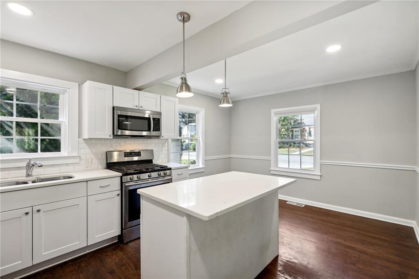
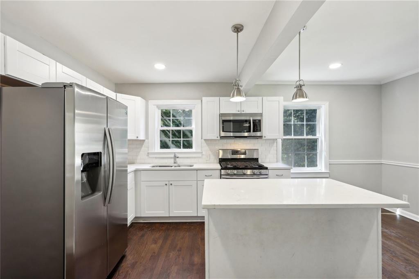
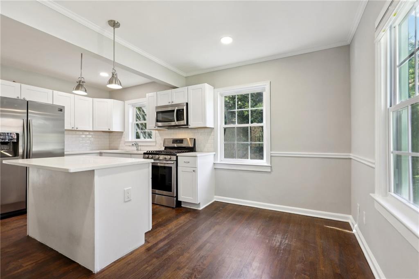
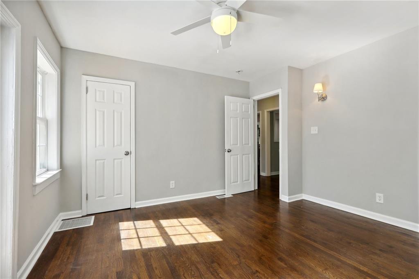
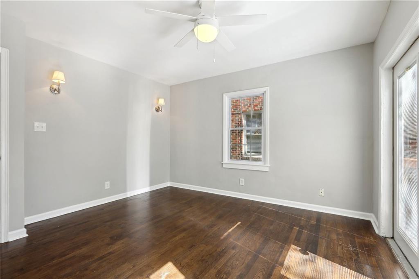
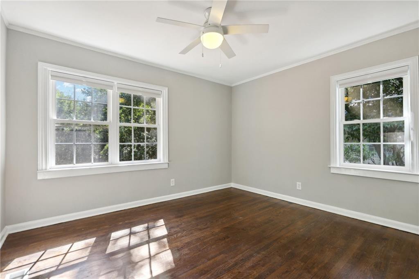
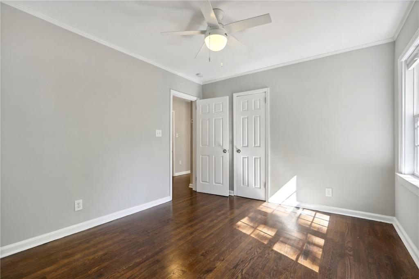
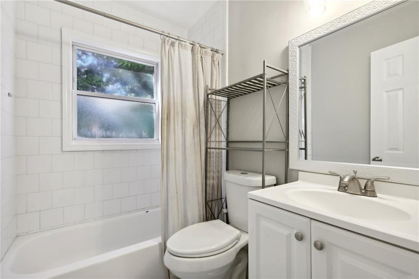
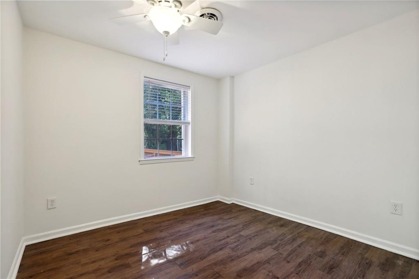
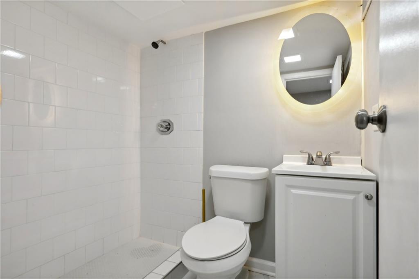
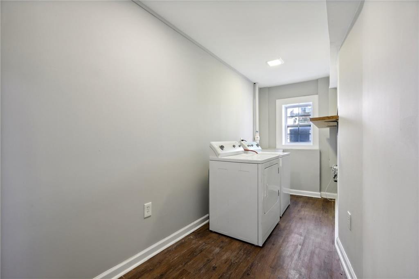
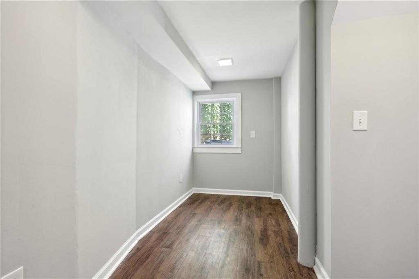
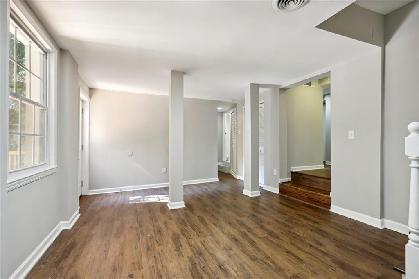
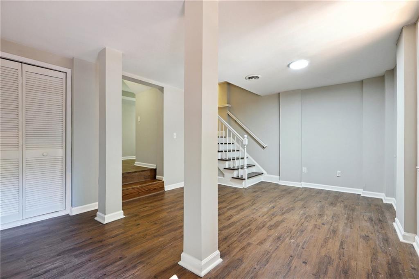
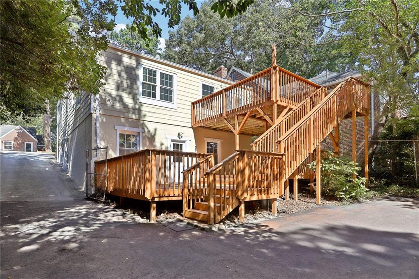
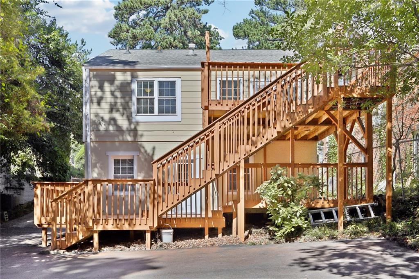
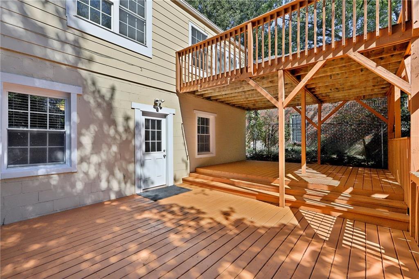
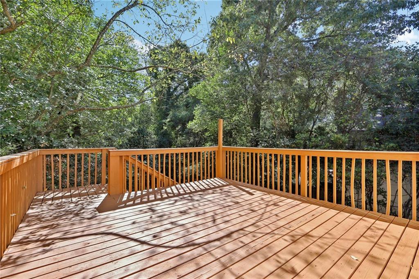
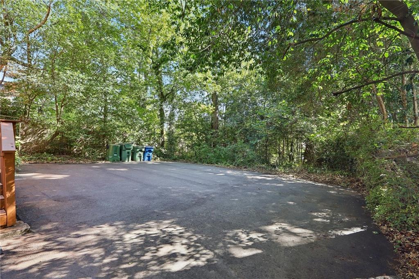
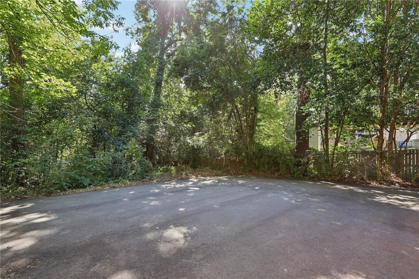
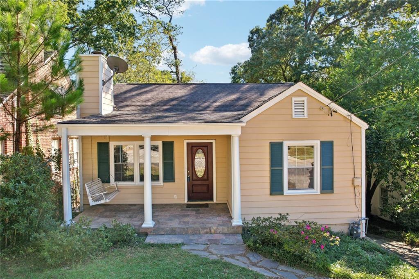
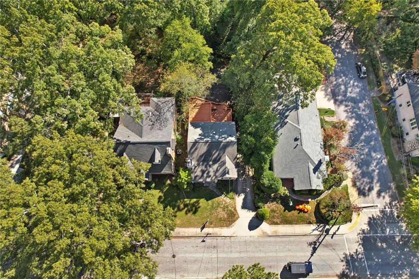
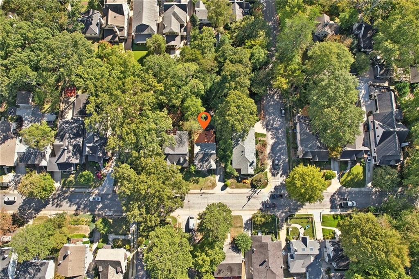
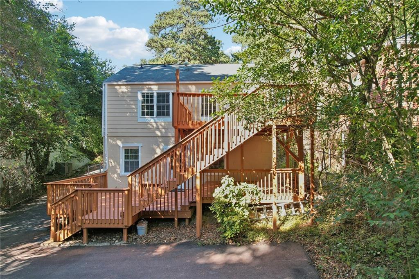
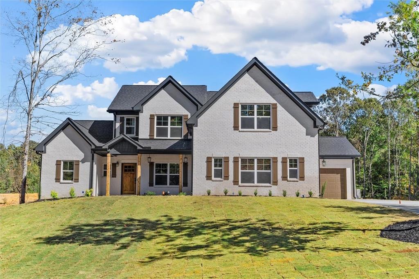
 MLS# 7376816
MLS# 7376816 