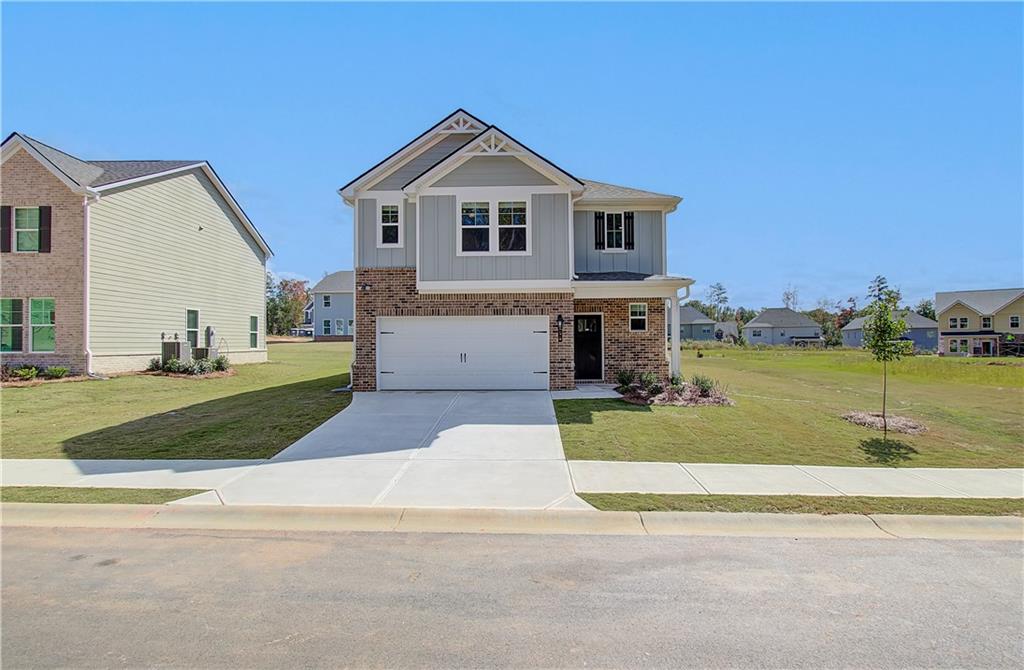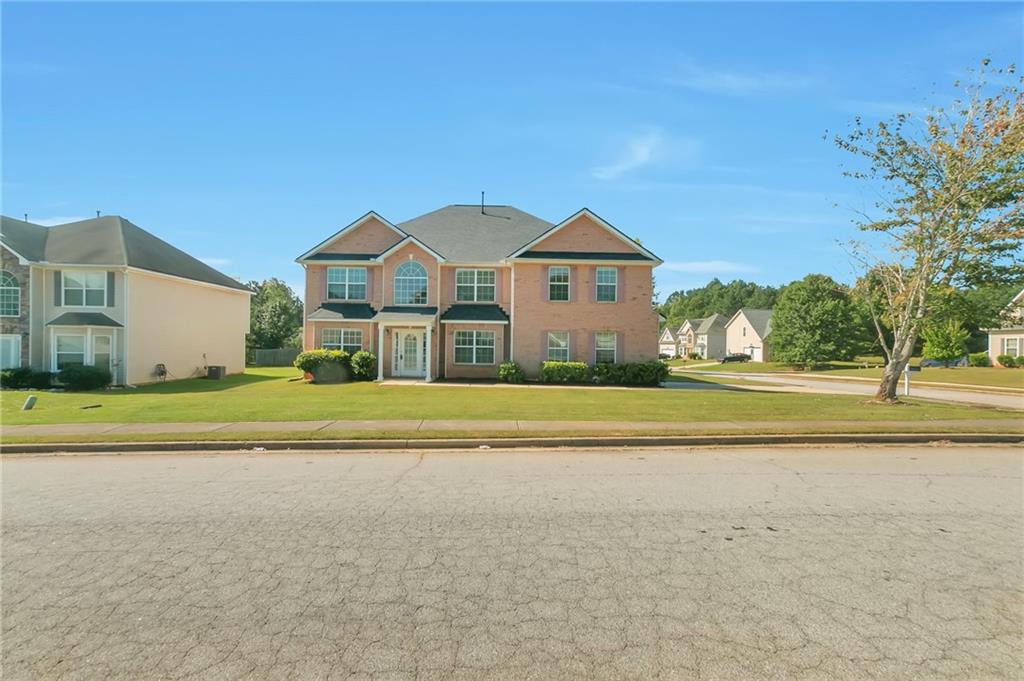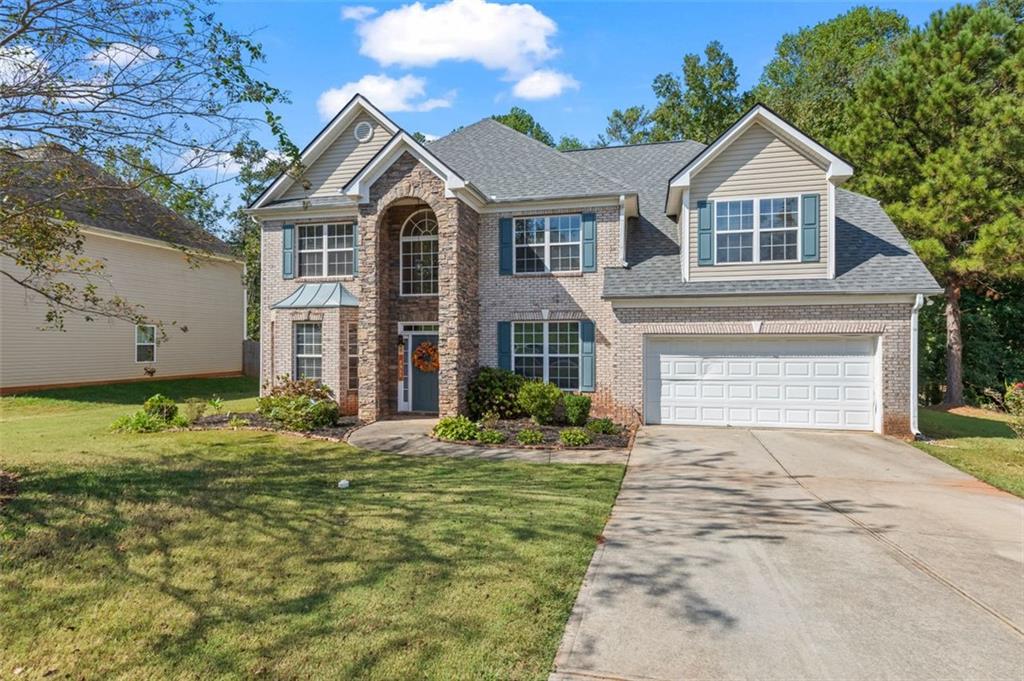Viewing Listing MLS# 408427018
Covington, GA 30014
- 4Beds
- 3Full Baths
- 1Half Baths
- N/A SqFt
- 2022Year Built
- 0.21Acres
- MLS# 408427018
- Residential
- Single Family Residence
- Active
- Approx Time on Market27 days
- AreaN/A
- CountyWalton - GA
- Subdivision Enclave Dial Farm Sub Ph 2
Overview
BRAND NEW HOME!! SHOWS LIKE A MODEL! 4 BEDROOM, 3 FULL BATHS AND 1 HALF BATH!! LOFT UPSTAIRS!! THIS BEAUTIFUL, SPACIOUS HOME GIVES YOU NOT ONE, BUT TWO MASTER SUITES!!! ONE ON EACH LEVEL!!! GREAT FOR A HUGE FAMILY OR TWO FAMILIES! PRIMARY SUITE IS ON THE MAIN LEVEL AND OFFERS MASTER BATH WITH DOUBLE VANITY AND 5 FT. SHOWER!! HUGE, WALK IN LAUNDRY ROOM AND BEAUTIFUL GOURMET KITCHEN OVERLOOKING THE LARGE, OPEN FAMILY ROOM! THIS WON'T LAST! BEAUTIFUL NEIGHBORHOOD WITH EASY ACCESS TO HIGHWAYS!
Association Fees / Info
Hoa: 1
Community Features: None
Bathroom Info
Main Bathroom Level: 1
Halfbaths: 1
Total Baths: 4.00
Fullbaths: 3
Room Bedroom Features: Double Master Bedroom, Master on Main, Oversized Master
Bedroom Info
Beds: 4
Building Info
Habitable Residence: No
Business Info
Equipment: None
Exterior Features
Fence: Back Yard, Privacy
Patio and Porch: Front Porch, Patio
Exterior Features: Private Entrance, Private Yard, Other
Road Surface Type: Concrete, Paved, Other
Pool Private: No
County: Walton - GA
Acres: 0.21
Pool Desc: None
Fees / Restrictions
Financial
Original Price: $385,000
Owner Financing: No
Garage / Parking
Parking Features: Driveway, Garage, Garage Door Opener, Garage Faces Front, Level Driveway
Green / Env Info
Green Energy Generation: None
Handicap
Accessibility Features: None
Interior Features
Security Ftr: None
Fireplace Features: Decorative, Electric
Levels: Two
Appliances: Dishwasher, Other
Laundry Features: Upper Level
Interior Features: Entrance Foyer, His and Hers Closets, Walk-In Closet(s), Other
Flooring: Carpet, Hardwood, Other
Spa Features: None
Lot Info
Lot Size Source: Public Records
Lot Features: Back Yard, Front Yard, Level, Private, Other
Lot Size: x
Misc
Property Attached: No
Home Warranty: No
Open House
Other
Other Structures: None
Property Info
Construction Materials: Cement Siding, Concrete
Year Built: 2,022
Property Condition: Resale
Roof: Composition
Property Type: Residential Detached
Style: Craftsman, Traditional
Rental Info
Land Lease: No
Room Info
Kitchen Features: Breakfast Bar, Eat-in Kitchen, Kitchen Island, Pantry, Pantry Walk-In, View to Family Room, Other
Room Master Bathroom Features: Separate His/Hers,Separate Tub/Shower,Other
Room Dining Room Features: Other
Special Features
Green Features: None
Special Listing Conditions: None
Special Circumstances: None
Sqft Info
Building Area Total: 2754
Building Area Source: Public Records
Tax Info
Tax Amount Annual: 6254
Tax Year: 2,023
Tax Parcel Letter: NW01A00000058000
Unit Info
Utilities / Hvac
Cool System: Central Air, Zoned, Other
Electric: None
Heating: Central, Electric, Zoned
Utilities: Other
Sewer: Public Sewer
Waterfront / Water
Water Body Name: None
Water Source: Public
Waterfront Features: None
Directions
Please use Apple Maps or Google mapsListing Provided courtesy of Chapman Hall Professionals Realty, Llc.
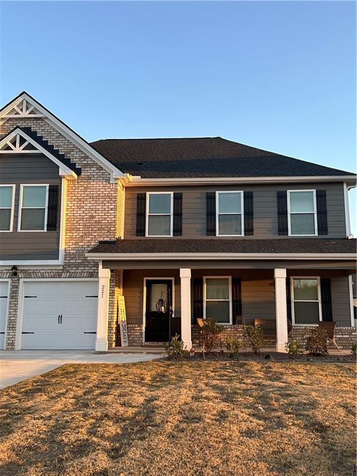
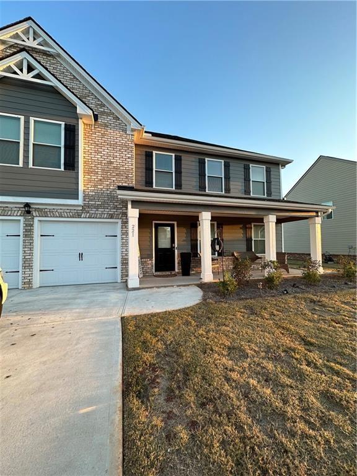
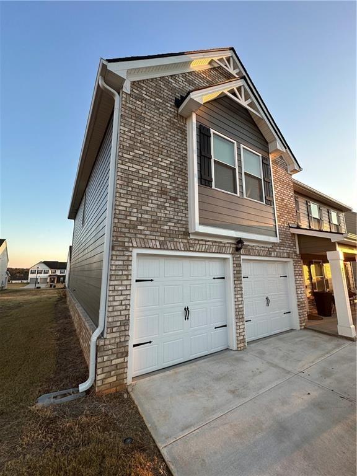
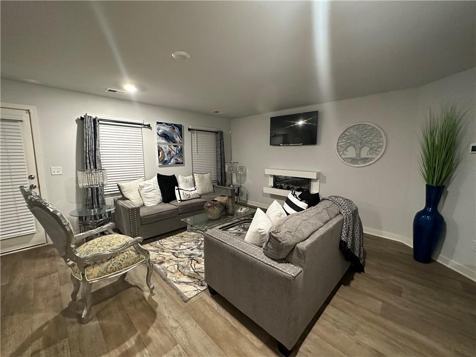
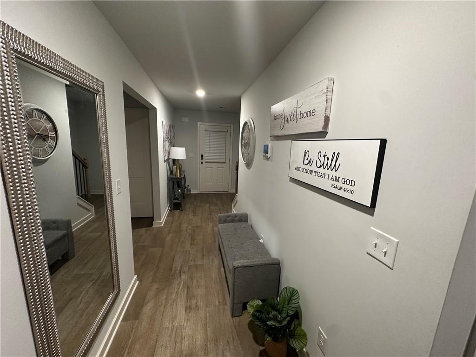
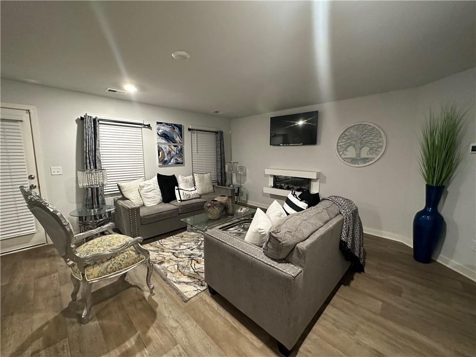
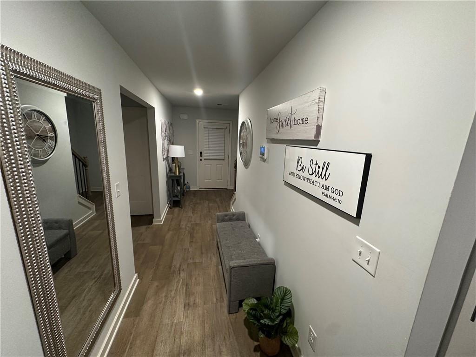
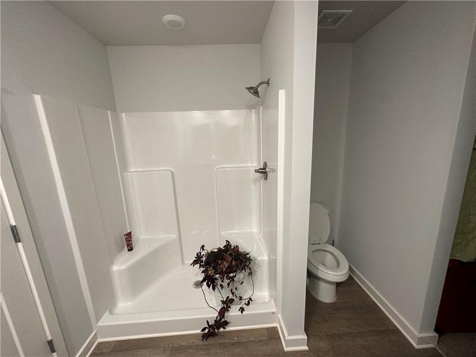
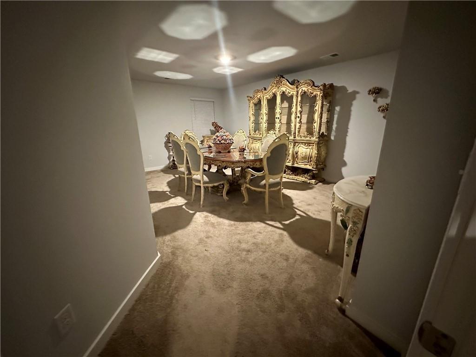
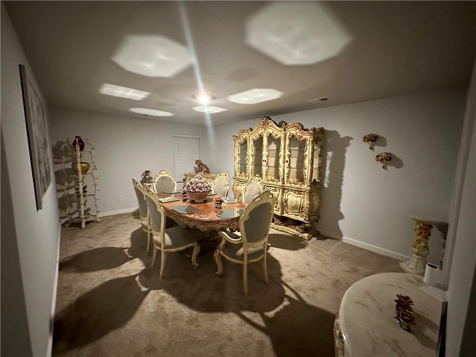
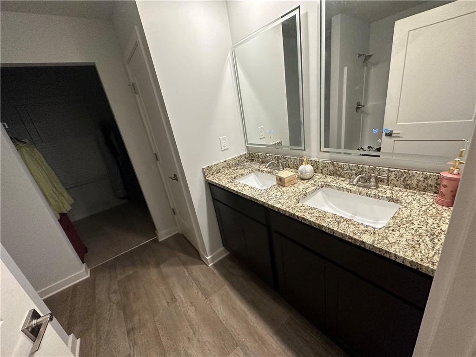
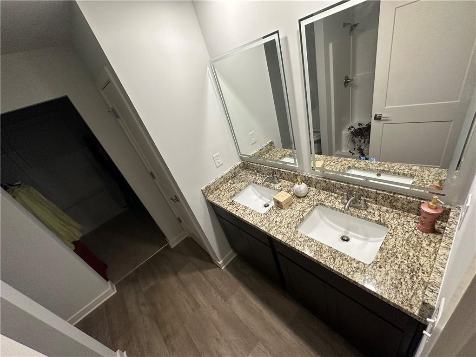
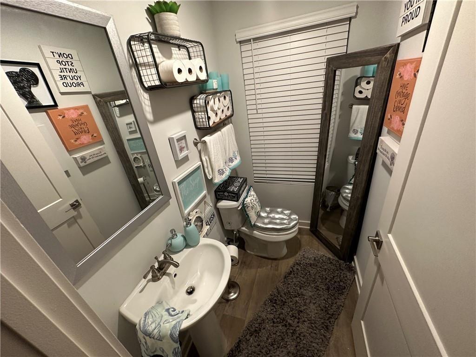
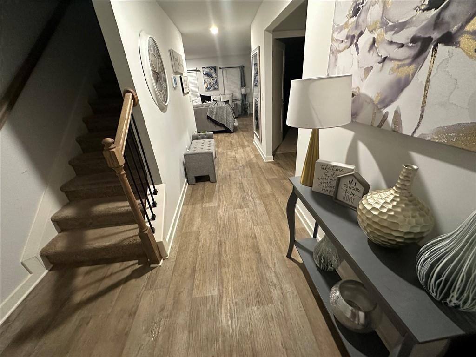
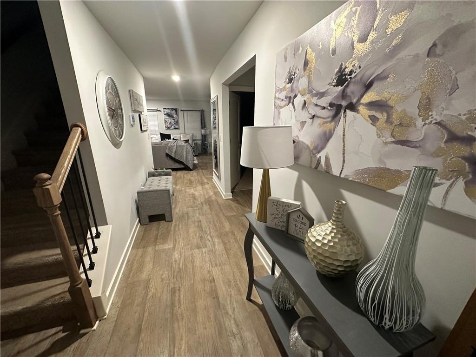
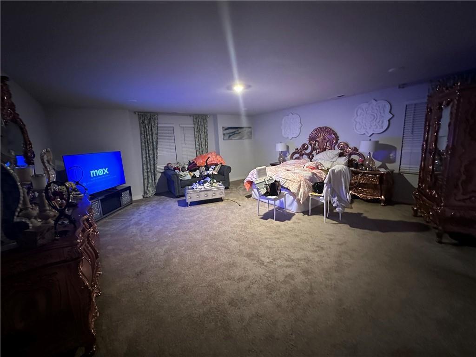
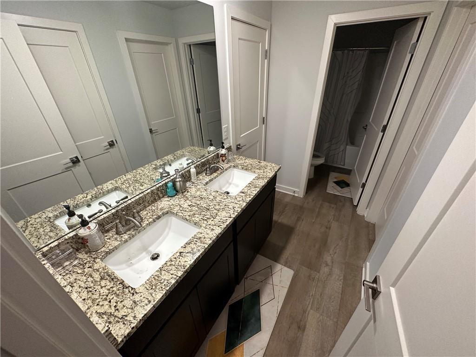
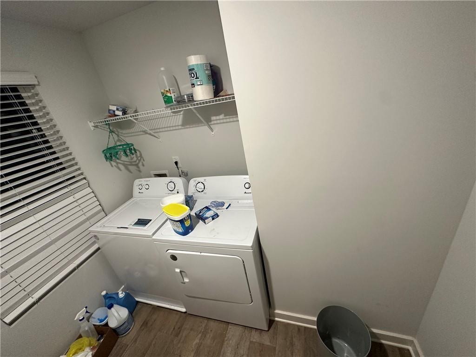
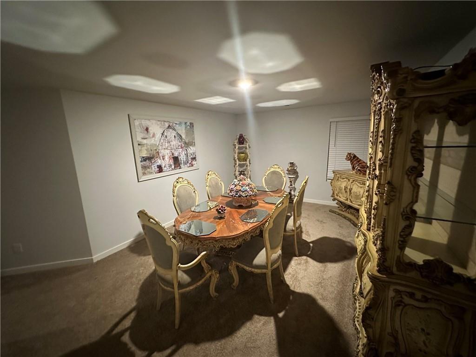
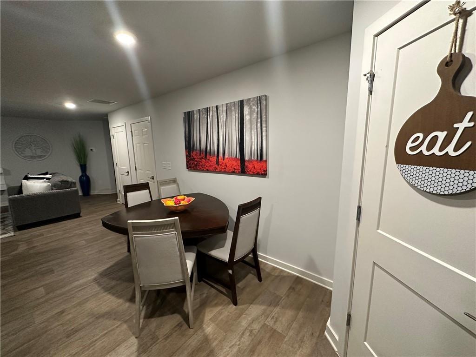
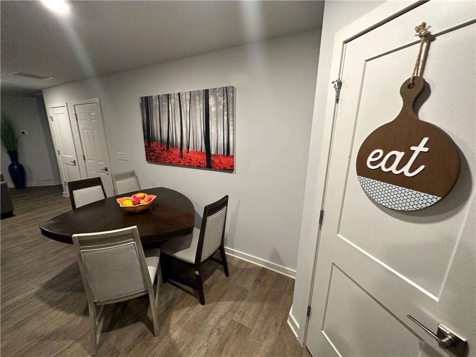
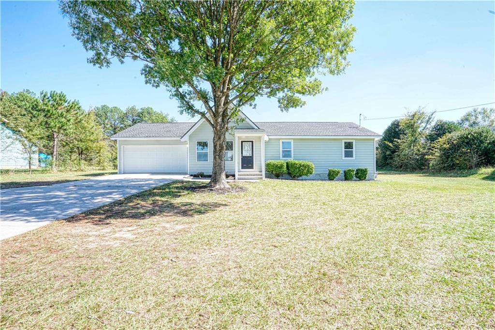
 MLS# 408262746
MLS# 408262746 