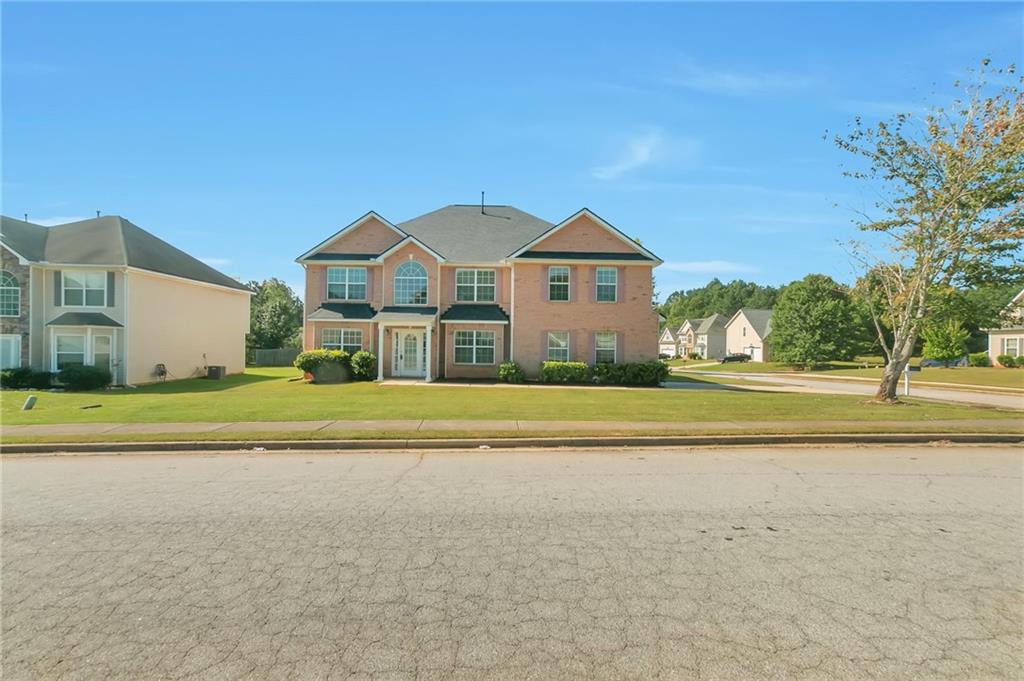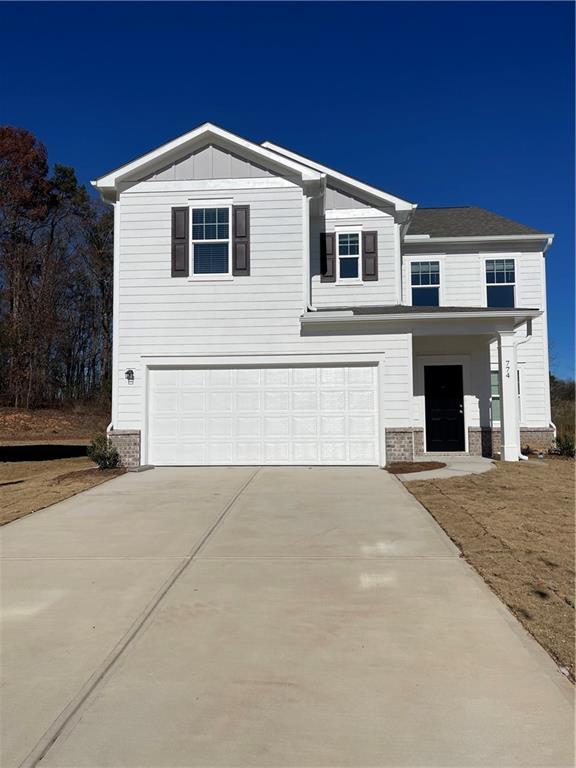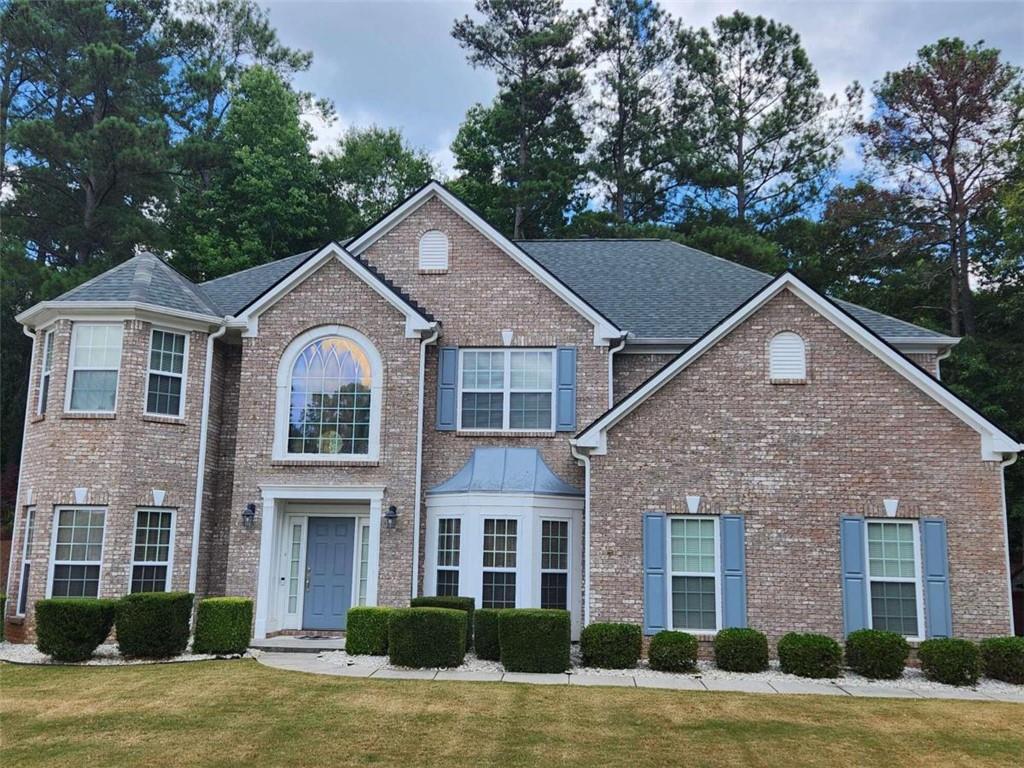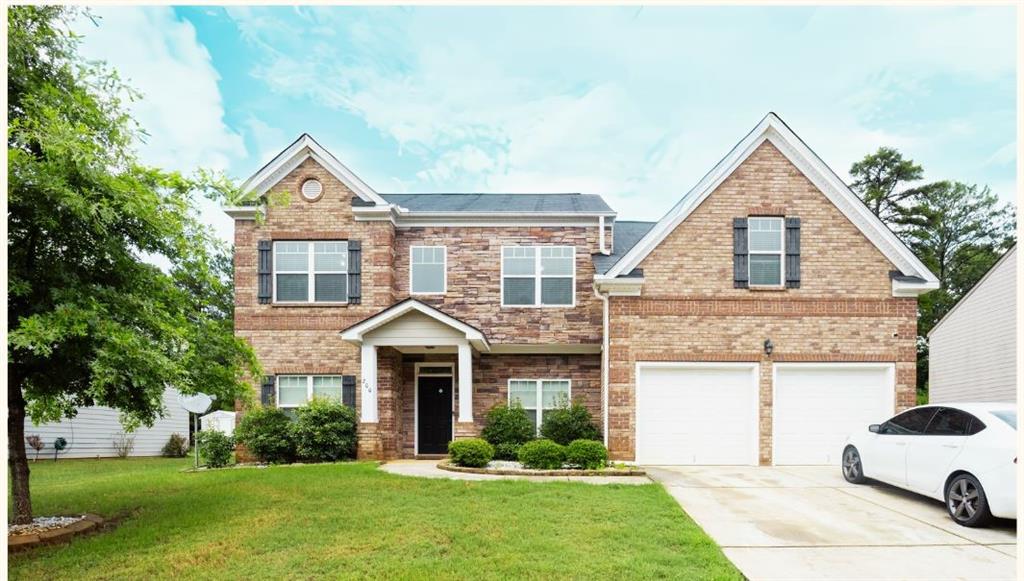Viewing Listing MLS# 407001063
Covington, GA 30016
- 5Beds
- 3Full Baths
- 1Half Baths
- N/A SqFt
- 2003Year Built
- 0.35Acres
- MLS# 407001063
- Residential
- Single Family Residence
- Active
- Approx Time on Market28 days
- AreaN/A
- CountyNewton - GA
- Subdivision Winchester Parc
Overview
This well maintained home features recently installed gleaming floors throughout, an open floor plan, and built-in bookshelves in the library. The extra large kitchen with eat in area is open to the family room and has a large functional layout. The grand master has a sitting area and walk in closet. After a long day of work relax in the huge garden tub separate from shower in the master bathroom. Large secondary bedrooms make this home a TRUE 5 bedroom. Home features a level driveway and 2 car garage. Luscious landscaping and big wide sidewalks make a morning jog or night stroll the perfect way to end your day. Make your dreams come alive at 125 Winchester Drive!
Association Fees / Info
Hoa: No
Community Features: Curbs, Sidewalks
Bathroom Info
Halfbaths: 1
Total Baths: 4.00
Fullbaths: 3
Room Bedroom Features: Oversized Master, Sitting Room
Bedroom Info
Beds: 5
Building Info
Habitable Residence: No
Business Info
Equipment: None
Exterior Features
Fence: None
Patio and Porch: Covered
Exterior Features: None
Road Surface Type: Paved
Pool Private: No
County: Newton - GA
Acres: 0.35
Pool Desc: None
Fees / Restrictions
Financial
Original Price: $370,000
Owner Financing: No
Garage / Parking
Parking Features: Attached, Garage Door Opener, Level Driveway, Garage, Garage Faces Rear
Green / Env Info
Green Energy Generation: None
Handicap
Accessibility Features: None
Interior Features
Security Ftr: Fire Alarm, Security Service, Secured Garage/Parking, Smoke Detector(s)
Fireplace Features: Family Room
Levels: Two
Appliances: Dishwasher, Refrigerator
Laundry Features: Lower Level, Laundry Room
Interior Features: Entrance Foyer 2 Story, Entrance Foyer, Walk-In Closet(s)
Flooring: Laminate
Spa Features: None
Lot Info
Lot Size Source: Public Records
Lot Features: Level
Lot Size: 85 x 179 x 85 x 179
Misc
Property Attached: No
Home Warranty: No
Open House
Other
Other Structures: None
Property Info
Construction Materials: Other
Year Built: 2,003
Property Condition: Resale
Roof: Other
Property Type: Residential Detached
Style: Traditional
Rental Info
Land Lease: No
Room Info
Kitchen Features: Breakfast Bar, Eat-in Kitchen, Pantry, View to Family Room
Room Master Bathroom Features: Double Vanity,Soaking Tub
Room Dining Room Features: Seats 12+
Special Features
Green Features: None
Special Listing Conditions: None
Special Circumstances: None
Sqft Info
Building Area Total: 3026
Building Area Source: Public Records
Tax Info
Tax Amount Annual: 3449
Tax Year: 2,023
Tax Parcel Letter: 0025E00000046000
Unit Info
Utilities / Hvac
Cool System: Central Air
Electric: Other
Heating: Zoned
Utilities: Natural Gas Available, Electricity Available, Cable Available, Water Available, Underground Utilities
Sewer: Public Sewer
Waterfront / Water
Water Body Name: None
Water Source: Public
Waterfront Features: None
Directions
MapquestListing Provided courtesy of Homesmart
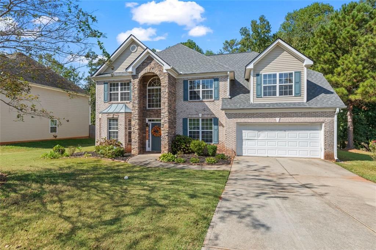
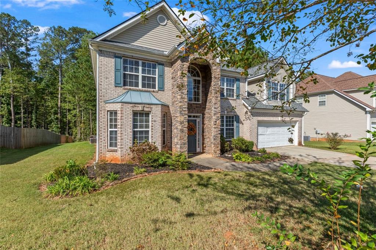
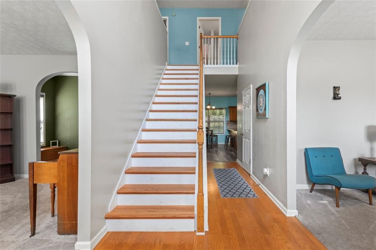
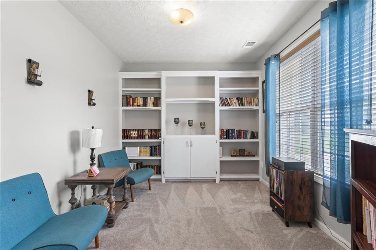
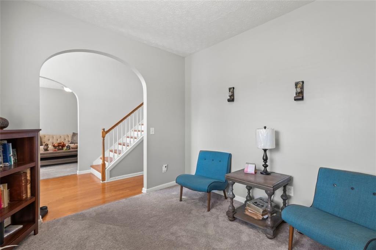
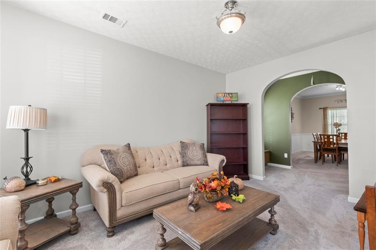
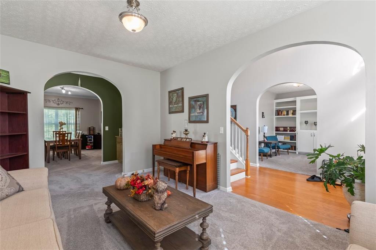
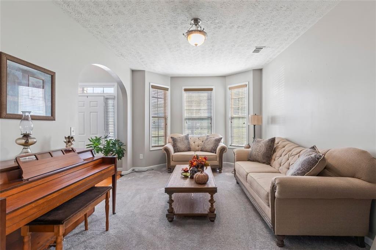
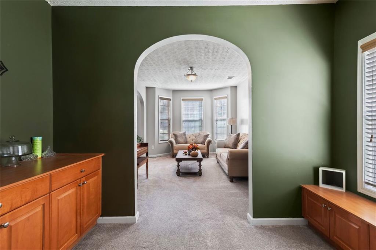
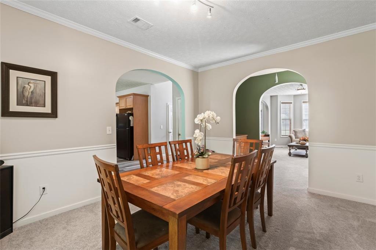
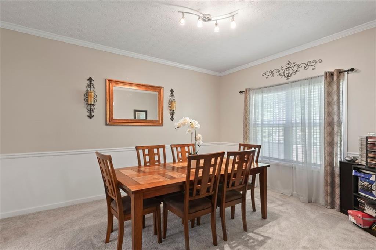
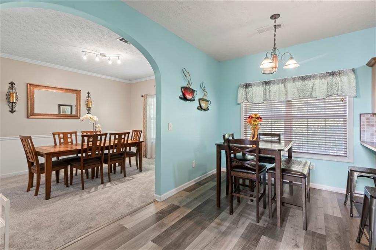
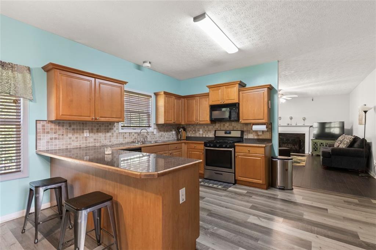
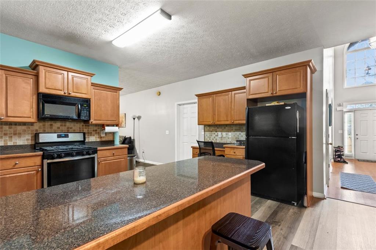
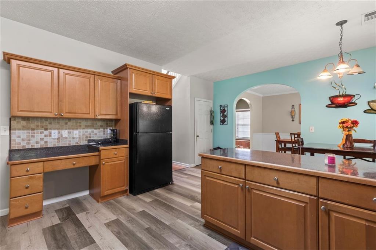
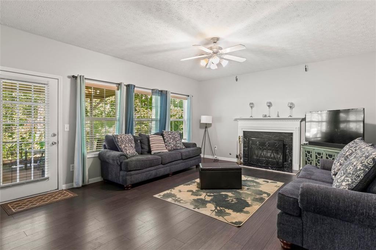
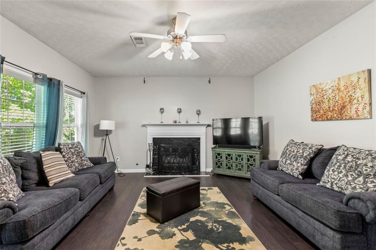
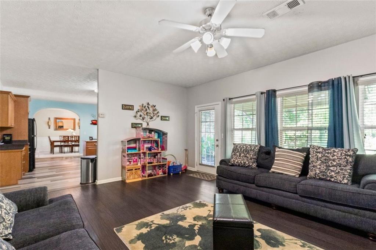
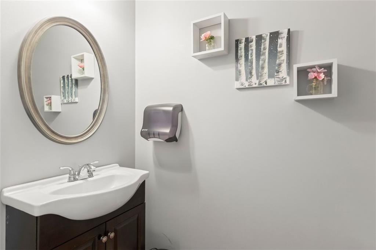
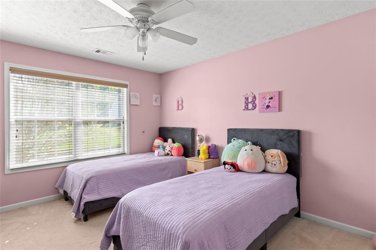
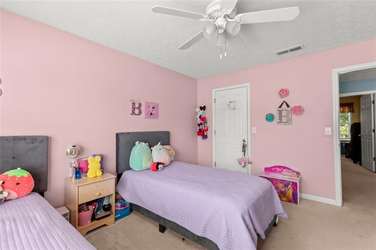
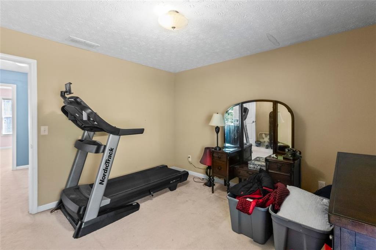
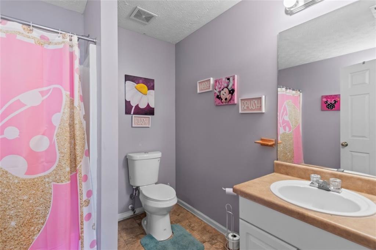
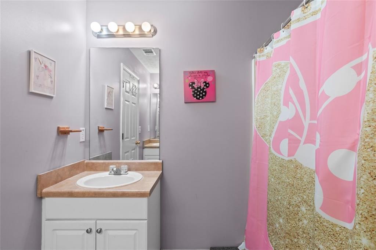
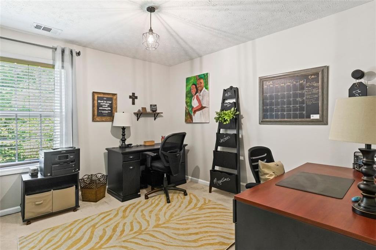
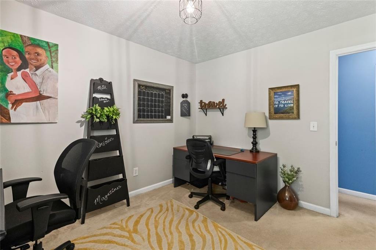
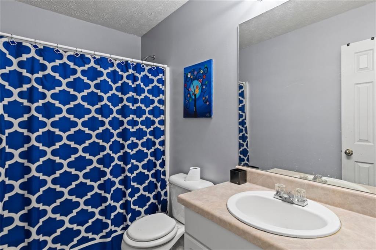
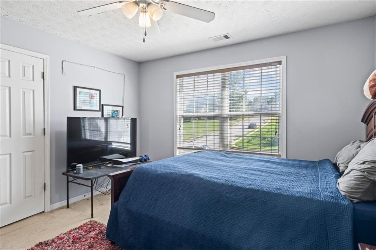
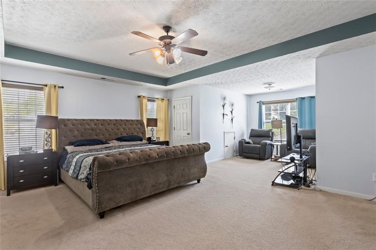
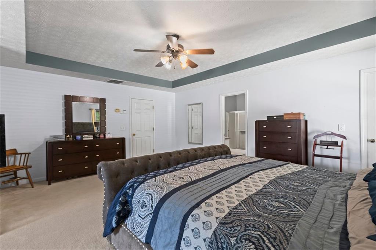
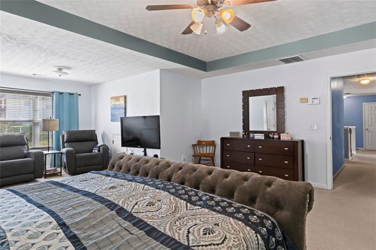
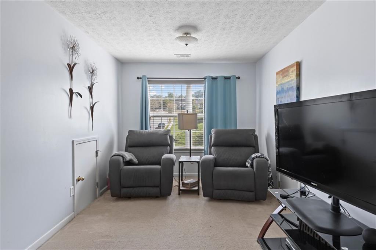
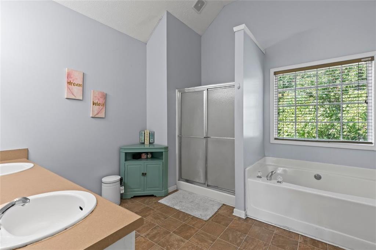
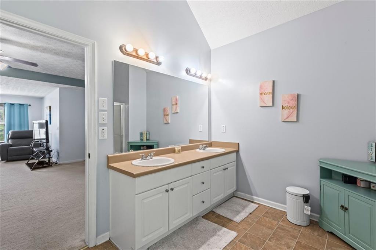
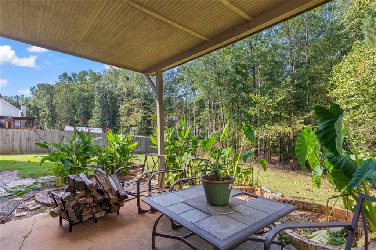
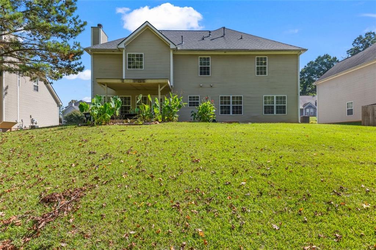
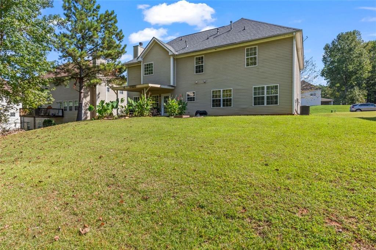
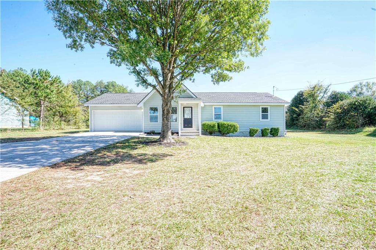
 MLS# 408262746
MLS# 408262746 