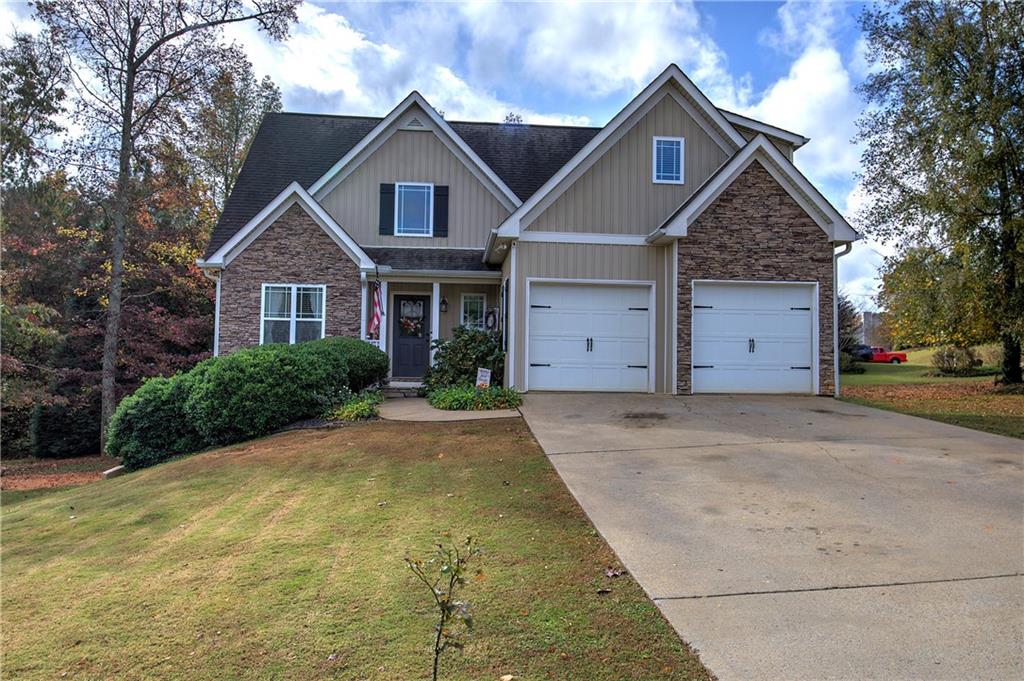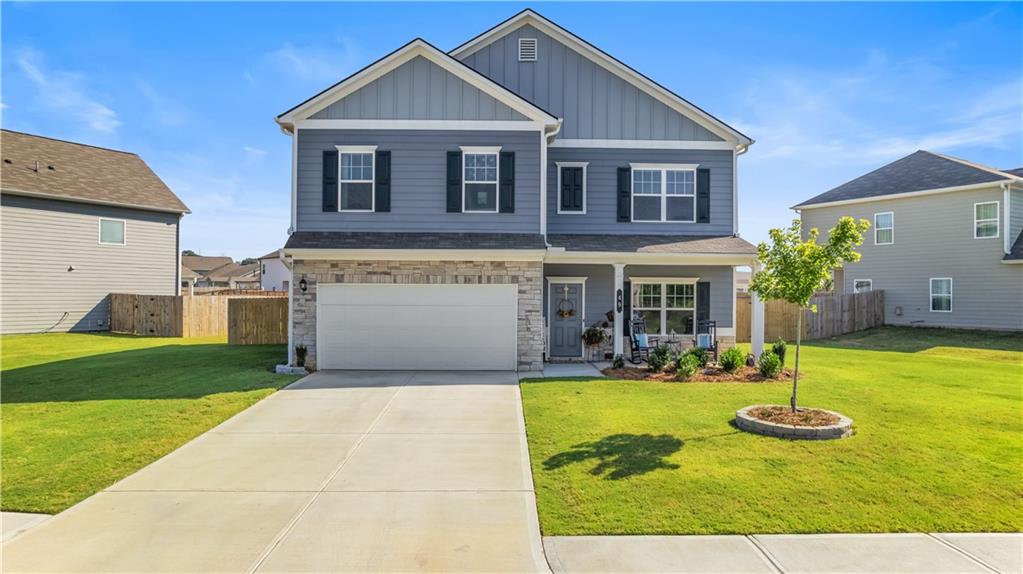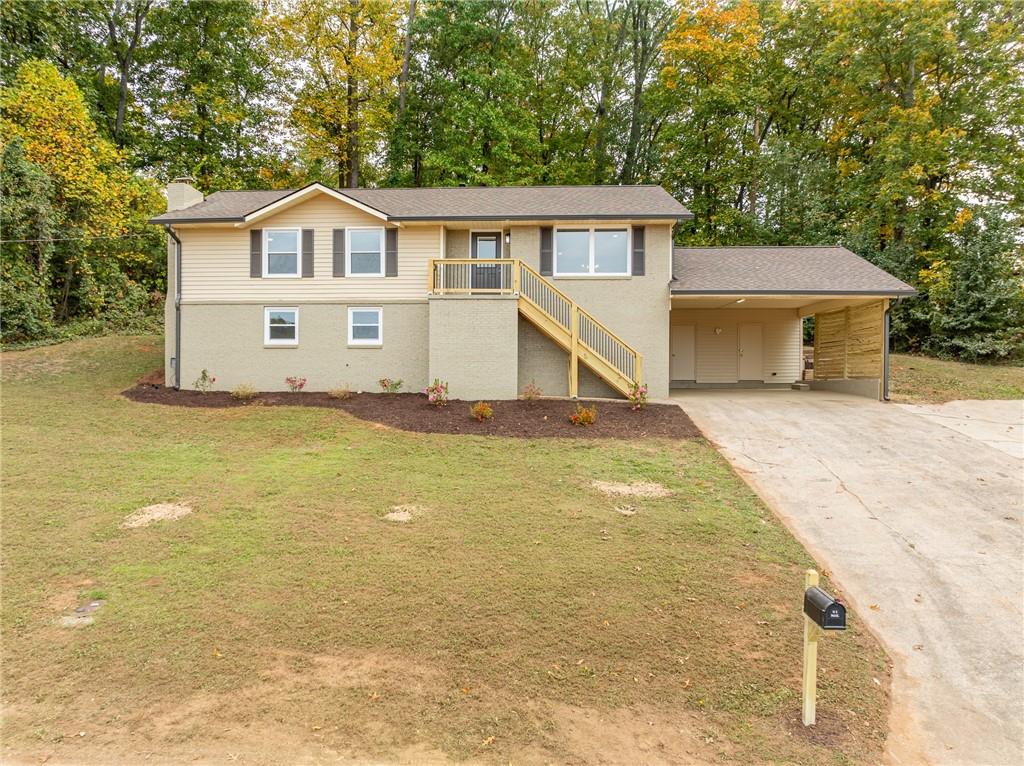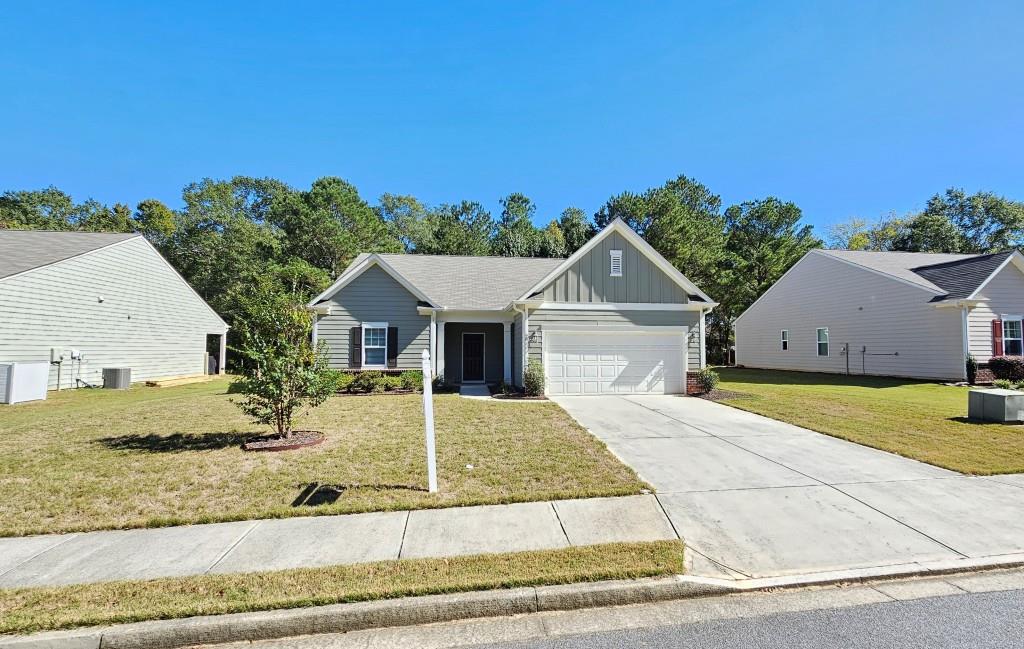Viewing Listing MLS# 408369785
Cartersville, GA 30121
- 4Beds
- 2Full Baths
- 1Half Baths
- N/A SqFt
- 2021Year Built
- 0.36Acres
- MLS# 408369785
- Residential
- Single Family Residence
- Active
- Approx Time on Market28 days
- AreaN/A
- CountyBartow - GA
- Subdivision Four Seasons
Overview
Located in the highly sought-after Four Seasons neighborhood, this stunning home offers amazing amenities and upgrades throughout. This gorgeous, open concept home is located on a cul-de-sac street and built in just 2021. Featuring 4 bedrooms and 2.5 bathrooms with new luxury tile throughout the main level. The kitchen offers a large island with room for barstool dining, plenty of cabinets and granite counter tops. The desirable floor-plan gives you plenty of space with 2,560 square feet. Enjoy the best of community living in this well-established neighborhood with sparkling inground pool with water slide, gym, playground and clubhouse. Conveniently located near I-75, Georgia Highlands college, shopping & restaurants. Don't miss this incredible opportunity to own this truly BETTER THAN NEW home!
Association Fees / Info
Hoa: Yes
Hoa Fees Frequency: Annually
Hoa Fees: 500
Community Features: Clubhouse, Homeowners Assoc, Near Schools, Near Shopping, Park, Playground, Pool, Street Lights
Association Fee Includes: Swim
Bathroom Info
Halfbaths: 1
Total Baths: 3.00
Fullbaths: 2
Room Bedroom Features: Other
Bedroom Info
Beds: 4
Building Info
Habitable Residence: No
Business Info
Equipment: None
Exterior Features
Fence: None
Patio and Porch: Covered, Patio
Exterior Features: Lighting
Road Surface Type: Paved
Pool Private: No
County: Bartow - GA
Acres: 0.36
Pool Desc: None
Fees / Restrictions
Financial
Original Price: $400,000
Owner Financing: No
Garage / Parking
Parking Features: Driveway, Garage
Green / Env Info
Green Energy Generation: None
Handicap
Accessibility Features: None
Interior Features
Security Ftr: Smoke Detector(s)
Fireplace Features: None
Levels: Two
Appliances: Dishwasher, Gas Range, Microwave
Laundry Features: Laundry Room, Upper Level
Interior Features: Crown Molding, Entrance Foyer, Tray Ceiling(s), Walk-In Closet(s)
Flooring: Carpet
Spa Features: None
Lot Info
Lot Size Source: Public Records
Lot Features: Back Yard, Cleared, Cul-De-Sac, Front Yard, Level
Lot Size: x
Misc
Property Attached: No
Home Warranty: No
Open House
Other
Other Structures: None
Property Info
Construction Materials: HardiPlank Type
Year Built: 2,021
Property Condition: Resale
Roof: Composition
Property Type: Residential Detached
Style: Contemporary
Rental Info
Land Lease: No
Room Info
Kitchen Features: Cabinets Other, Kitchen Island, Stone Counters, View to Family Room
Room Master Bathroom Features: Other
Room Dining Room Features: Separate Dining Room
Special Features
Green Features: None
Special Listing Conditions: None
Special Circumstances: None
Sqft Info
Building Area Total: 2560
Building Area Source: Public Records
Tax Info
Tax Amount Annual: 3562
Tax Year: 2,023
Tax Parcel Letter: 0070N-0005-022
Unit Info
Utilities / Hvac
Cool System: Ceiling Fan(s), Central Air
Electric: 110 Volts
Heating: Central
Utilities: Cable Available, Electricity Available, Natural Gas Available, Phone Available, Sewer Available, Water Available
Sewer: Public Sewer
Waterfront / Water
Water Body Name: None
Water Source: Public
Waterfront Features: None
Directions
41 to Grassdale Road, Right on Gilreath Road, Left into Four Seasons Subdivision, Left on Weston Way, Home is in the back of the cul-de-sacListing Provided courtesy of Etowah Realty Group, Llc
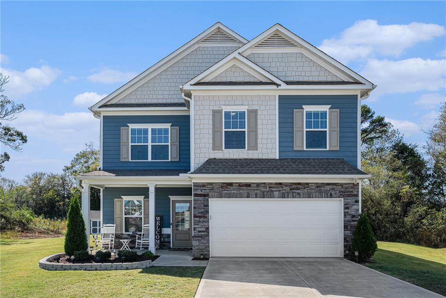
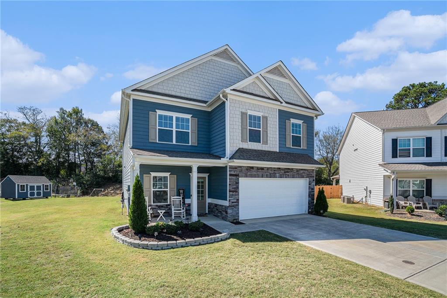
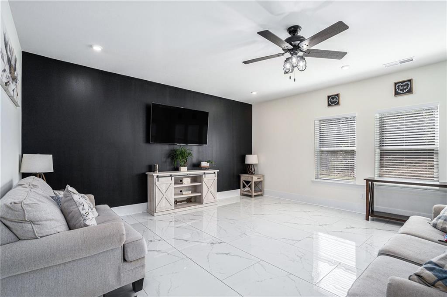
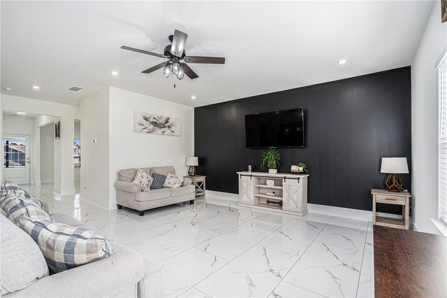
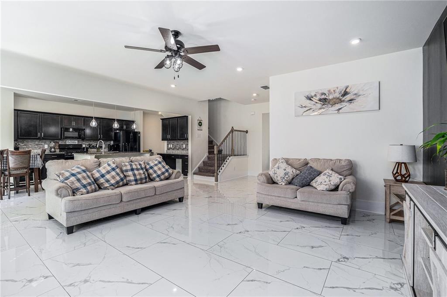
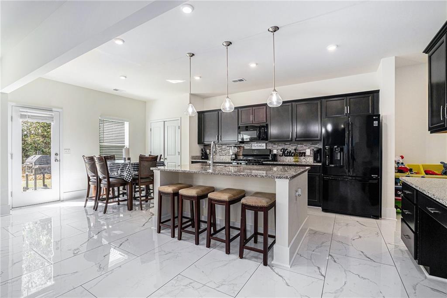
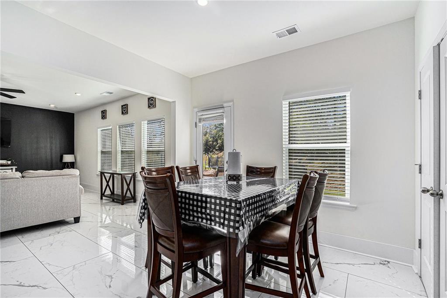
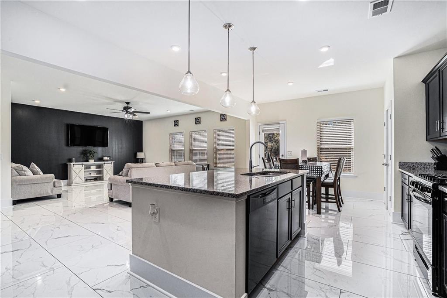
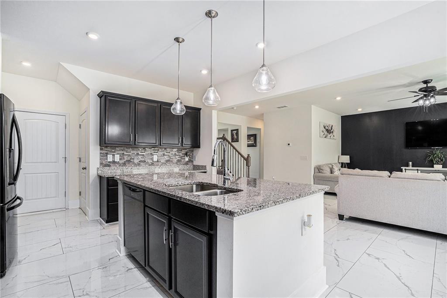
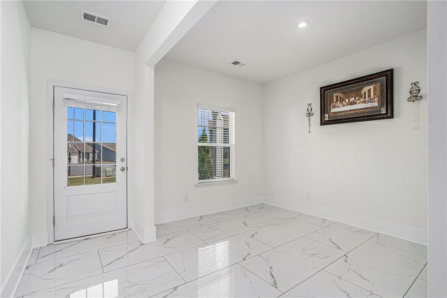
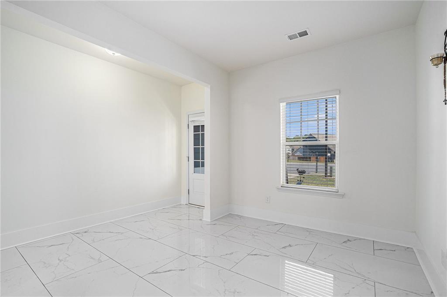
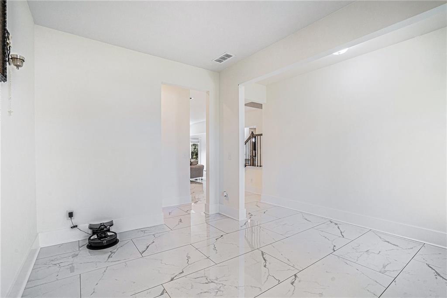
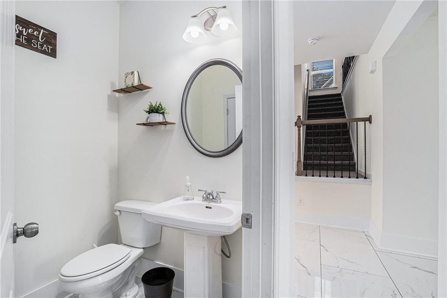
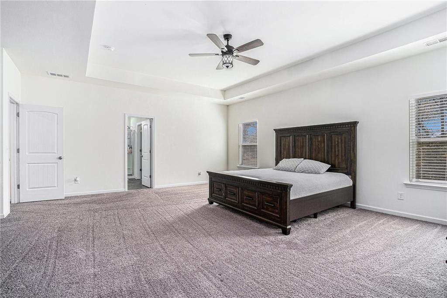
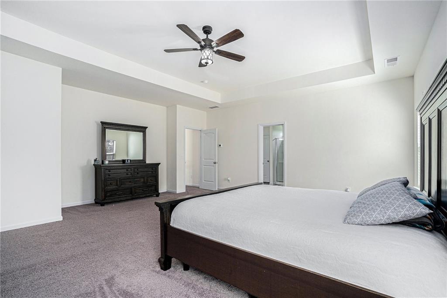
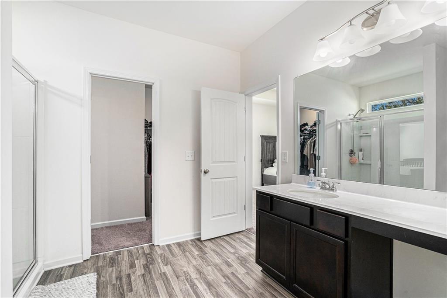
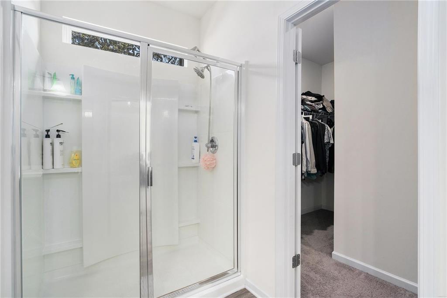
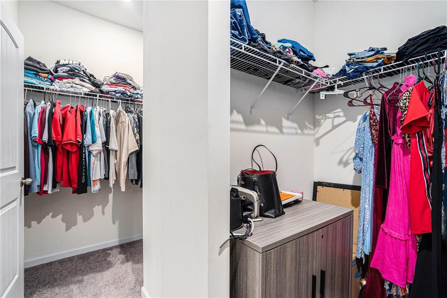
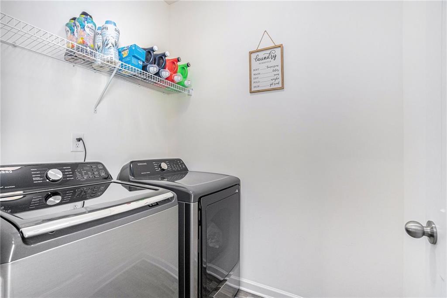
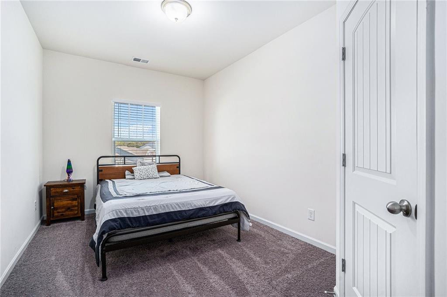
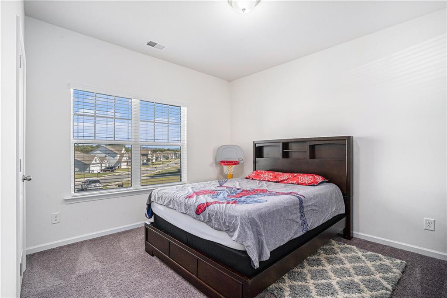
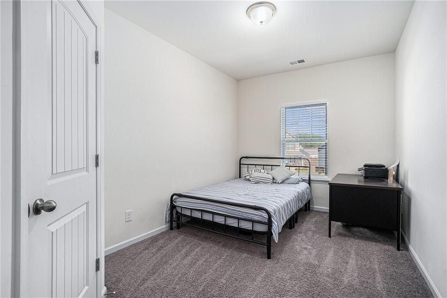
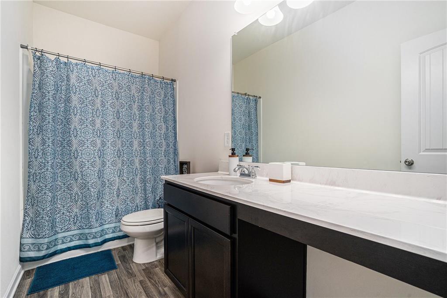
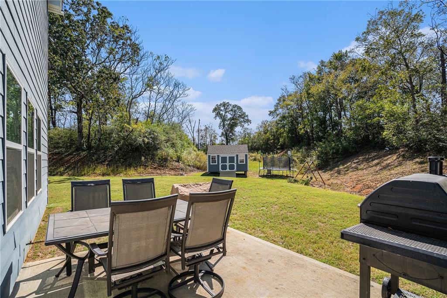
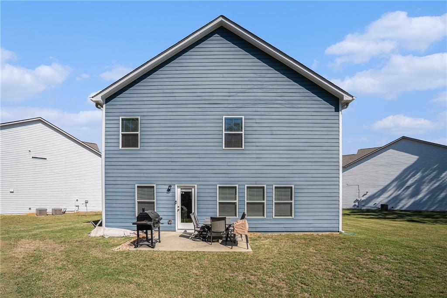
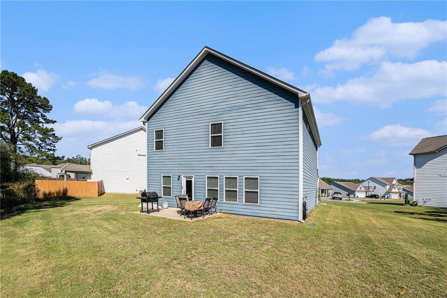
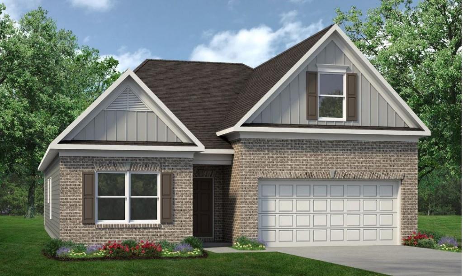
 MLS# 411361528
MLS# 411361528 