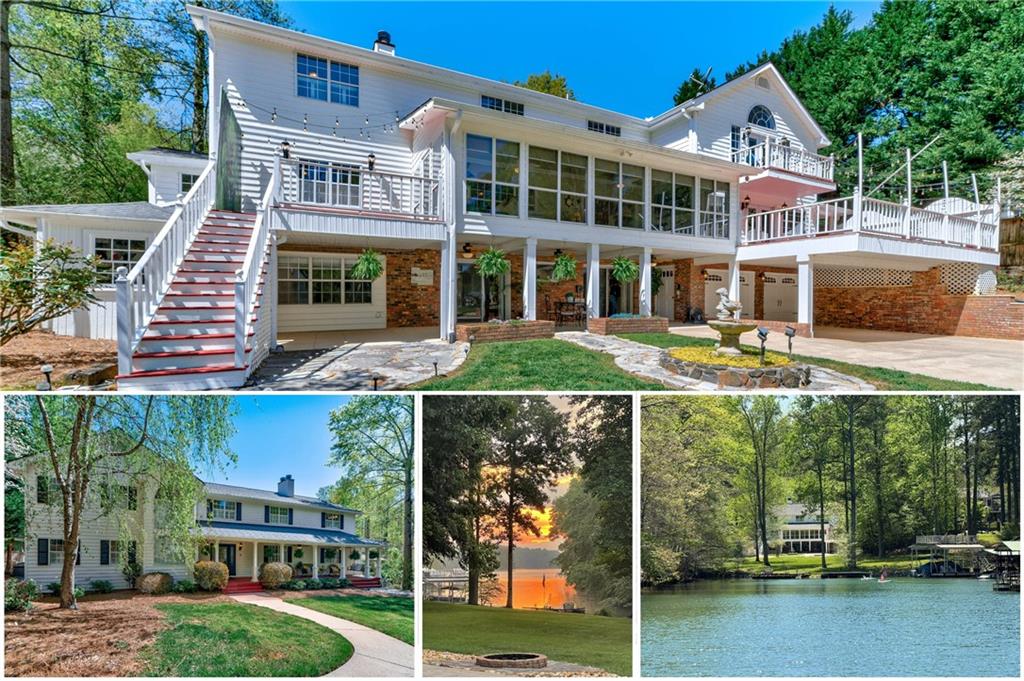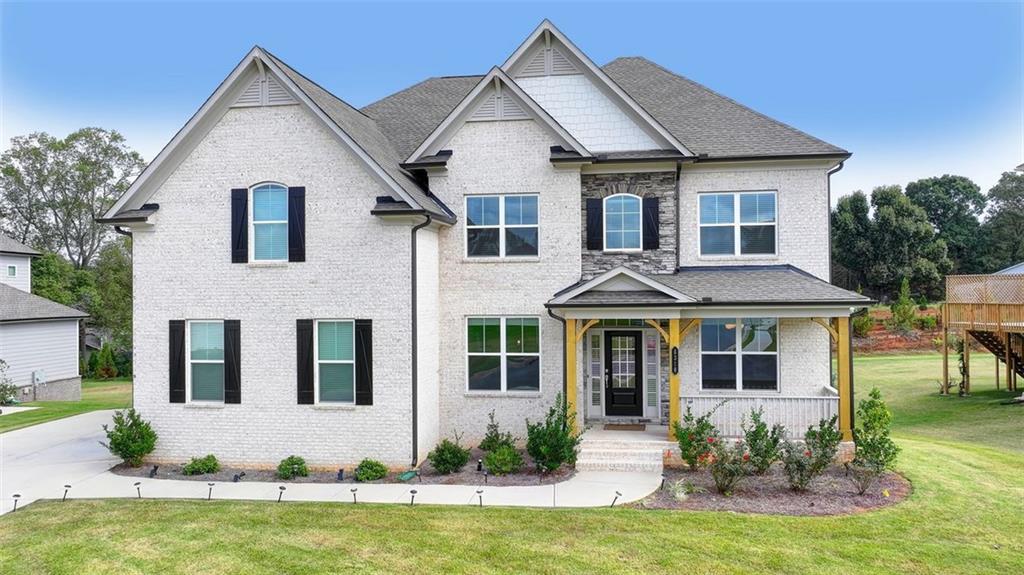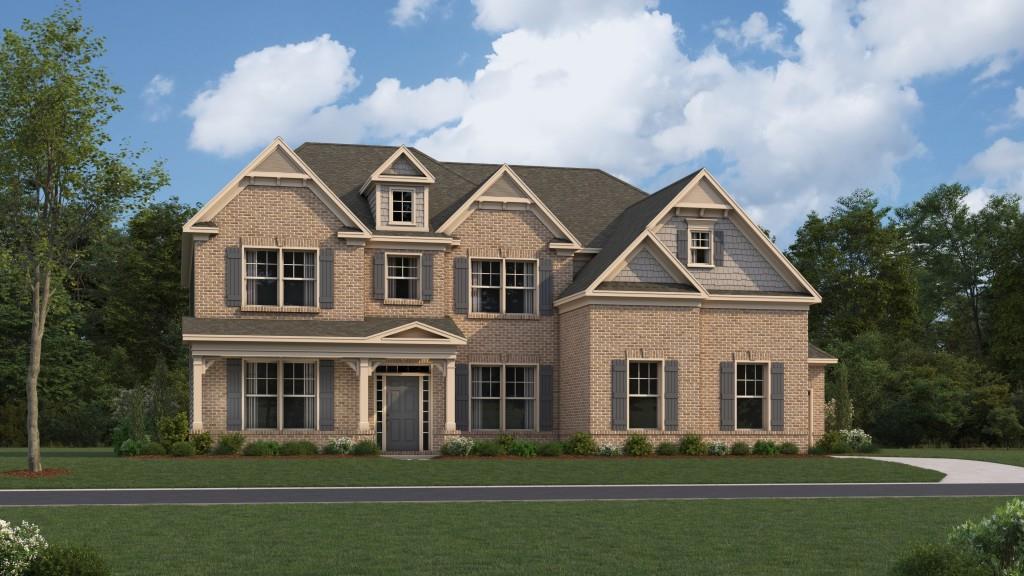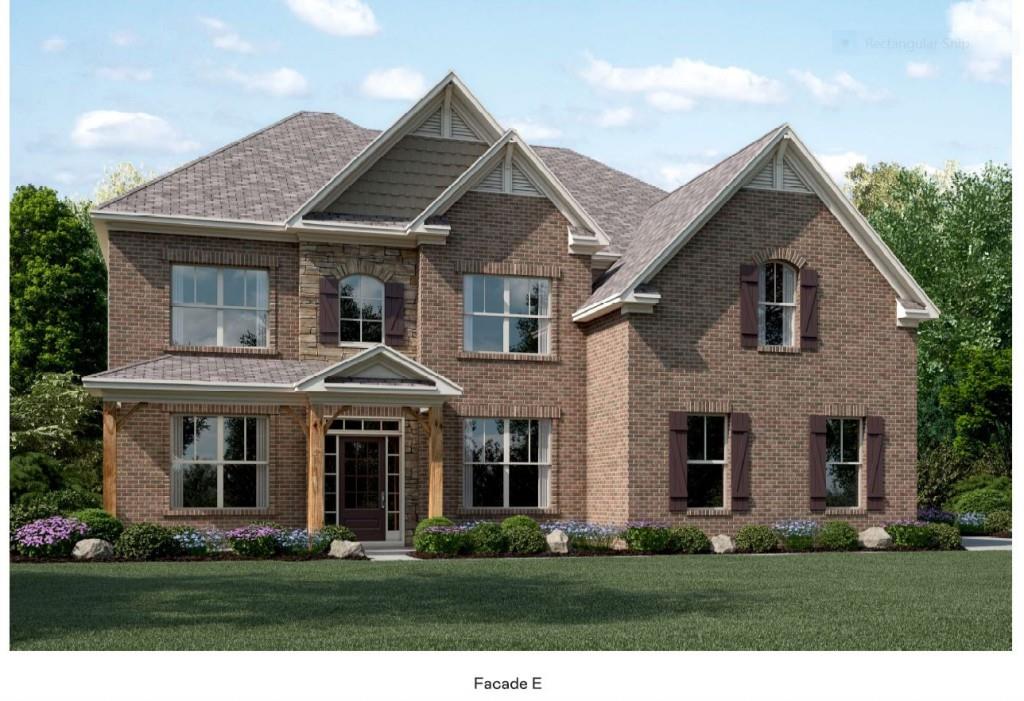Viewing Listing MLS# 408359100
Cumming, GA 30041
- 4Beds
- 4Full Baths
- N/AHalf Baths
- N/A SqFt
- 2024Year Built
- 1.18Acres
- MLS# 408359100
- Residential
- Single Family Residence
- Pending
- Approx Time on Market29 days
- AreaN/A
- CountyForsyth - GA
- Subdivision Arden on Lanier
Overview
Homesite 4. The Tiburon. Our fabulous model home! We're moving to the new section of the community. Here's your opportunity to purchase our beautiful model home. One of our most popular floorplans, the Tiburon has both the primary and a secondary bedroom suite on the main floor. The oversized front porch welcomes you to this wonderful retreat nestled next to Lake Lanier. The open floorplan with 10 foot ceilings, 8 foot doors and 2 story great room and foyer is both airy and warm. The designer kitchen has a large island perfect for entertaining. The 3 garage bays have 2 for your cars and a separate garage for your lake toys. Upstairs you'll find 2 substantial bedrooms with walk-in closets and ensuite baths, plus an open loft that would be a lovely office space or sitting area. The light filled unfinished basement seems to go on and on, and is ready to finish. Arden on Lanier is a lovely, convenient, lakeside community just 3.5 miles from GA400 on Pilgrim Mill Rd. Tidwell Park, with it's beach area and boat ramp is just down the road. Come by today, this unique opportunity does not come around often.
Association Fees / Info
Hoa: Yes
Hoa Fees Frequency: Annually
Hoa Fees: 1250
Community Features: Homeowners Assoc, Sidewalks, Street Lights
Bathroom Info
Main Bathroom Level: 2
Total Baths: 4.00
Fullbaths: 4
Room Bedroom Features: Master on Main, Oversized Master
Bedroom Info
Beds: 4
Building Info
Habitable Residence: No
Business Info
Equipment: Irrigation Equipment
Exterior Features
Fence: None
Patio and Porch: Deck, Front Porch, Patio
Exterior Features: None
Road Surface Type: Asphalt
Pool Private: No
County: Forsyth - GA
Acres: 1.18
Pool Desc: None
Fees / Restrictions
Financial
Original Price: $1,025,000
Owner Financing: No
Garage / Parking
Parking Features: Attached, Garage Door Opener, Garage Faces Side, Kitchen Level, Level Driveway
Green / Env Info
Green Energy Generation: None
Handicap
Accessibility Features: None
Interior Features
Security Ftr: Carbon Monoxide Detector(s), Smoke Detector(s)
Fireplace Features: Factory Built, Family Room, Gas Log, Glass Doors, Great Room
Levels: Two
Appliances: Dishwasher, Electric Oven, Gas Cooktop, Gas Water Heater, Microwave, Self Cleaning Oven
Laundry Features: Electric Dryer Hookup, Laundry Room, Main Level
Interior Features: Beamed Ceilings, Bookcases, Crown Molding, Disappearing Attic Stairs, Entrance Foyer 2 Story, High Ceilings 9 ft Upper, High Ceilings 10 ft Main, Walk-In Closet(s)
Flooring: Carpet, Ceramic Tile, Hardwood
Spa Features: None
Lot Info
Lot Size Source: Plans
Lot Features: Landscaped, Level, Private, Sprinklers In Front, Sprinklers In Rear, Wooded
Lot Size: 0 x 0
Misc
Property Attached: No
Home Warranty: Yes
Open House
Other
Other Structures: None
Property Info
Construction Materials: Brick 3 Sides, HardiPlank Type
Year Built: 2,024
Property Condition: New Construction
Roof: Composition
Property Type: Residential Detached
Style: Craftsman
Rental Info
Land Lease: No
Room Info
Kitchen Features: Breakfast Room, Cabinets White, Eat-in Kitchen, Kitchen Island, Pantry, Solid Surface Counters, View to Family Room
Room Master Bathroom Features: Double Vanity,Separate Tub/Shower,Soaking Tub
Room Dining Room Features: Separate Dining Room
Special Features
Green Features: None
Special Listing Conditions: None
Special Circumstances: Cert. Prof. Home Bldr
Sqft Info
Building Area Total: 3160
Building Area Source: Builder
Tax Info
Tax Parcel Letter: NA
Unit Info
Utilities / Hvac
Cool System: Ceiling Fan(s), Central Air, Zoned
Electric: 110 Volts, 220 Volts
Heating: Central, Forced Air, Natural Gas, Zoned
Utilities: Cable Available, Electricity Available, Natural Gas Available, Phone Available, Underground Utilities, Water Available
Sewer: Septic Tank
Waterfront / Water
Water Body Name: None
Water Source: Public
Waterfront Features: None
Directions
GA 400 to exit 16 Pilgrim Mill Rd. Go east toward the lake 3.5 miles to Arden in Lanier on the right. Second entrance is Ryker Rd. If you get to the lake you just missed us.Listing Provided courtesy of Peachtree Property Group
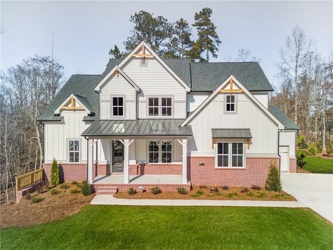
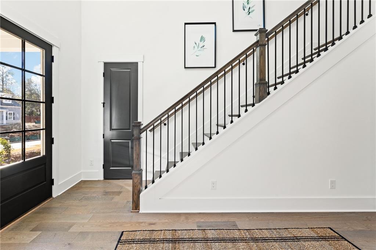
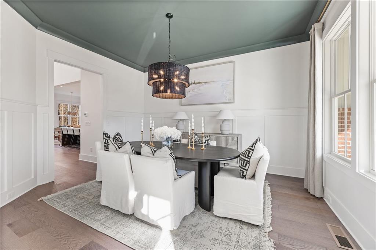
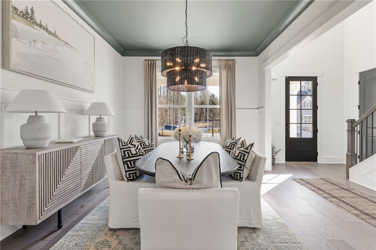
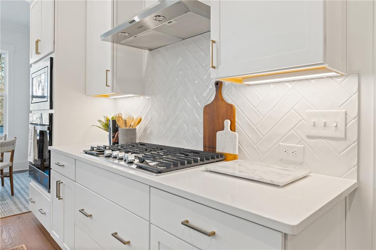
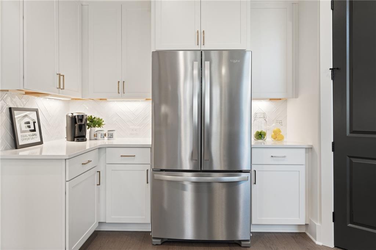
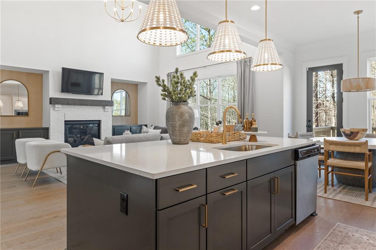
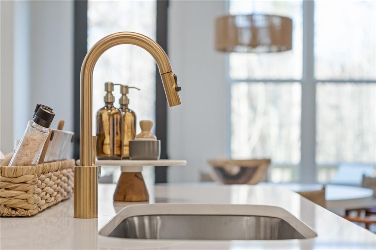
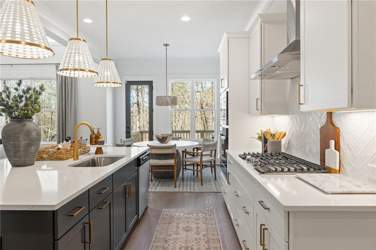
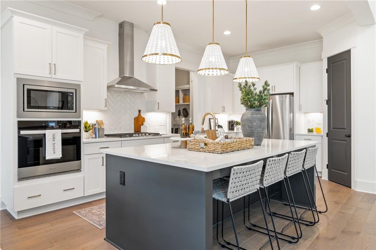
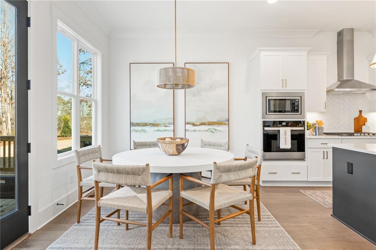
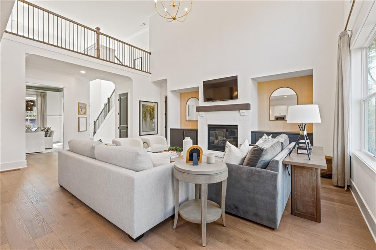
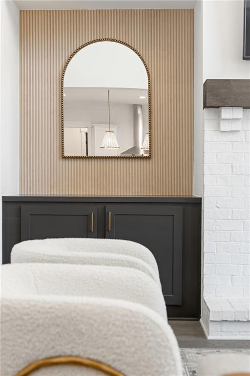
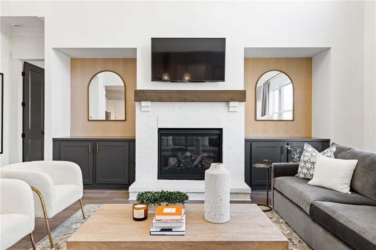
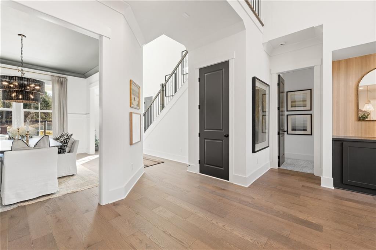
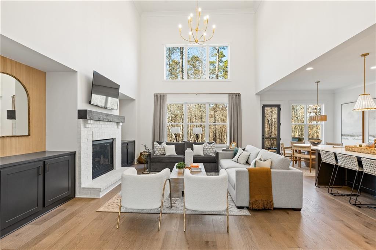
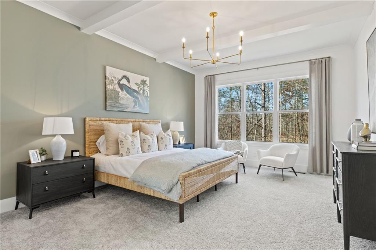
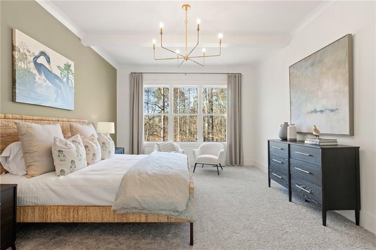
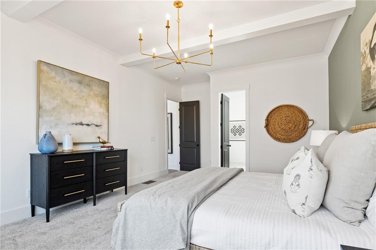

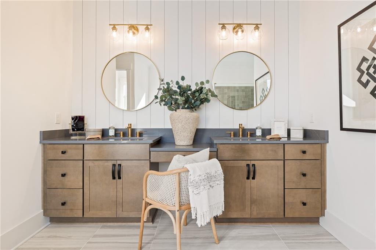
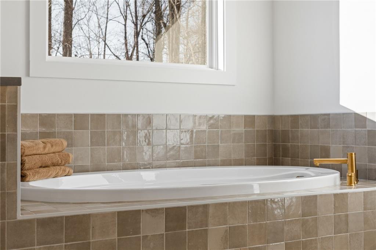
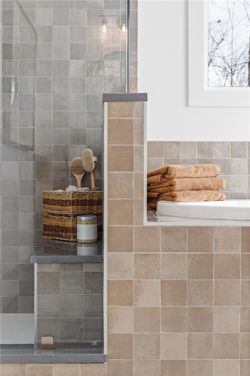
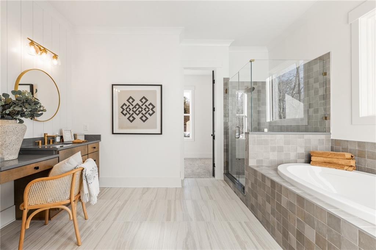
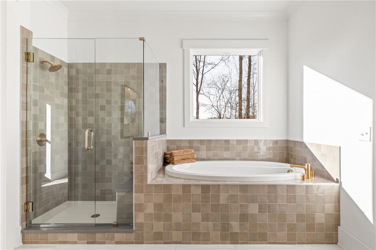
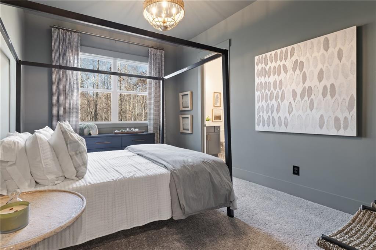
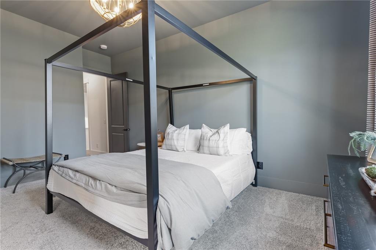
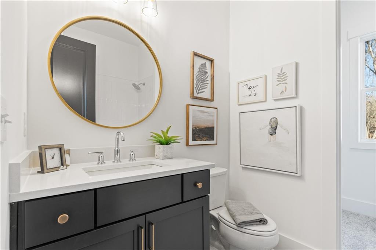
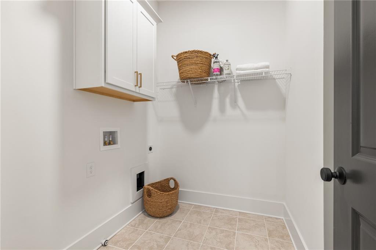
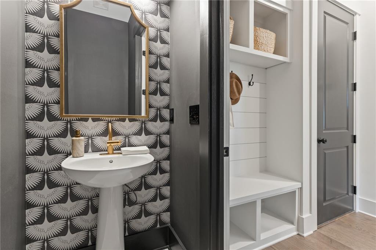
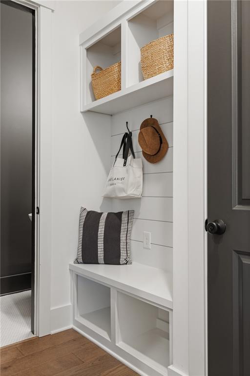
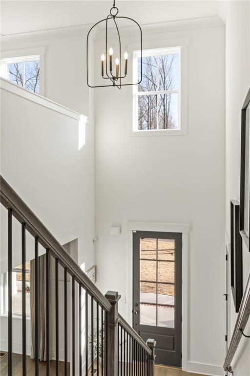
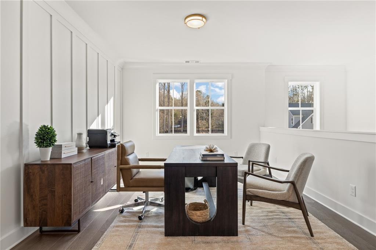
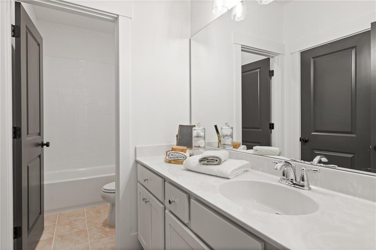
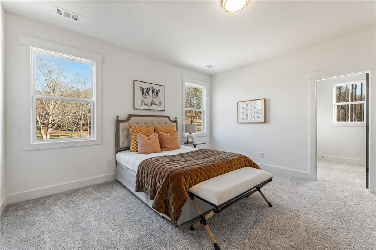
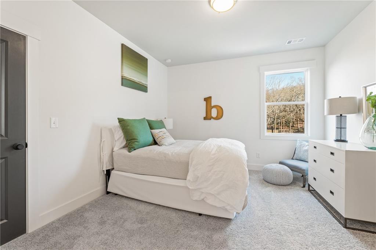
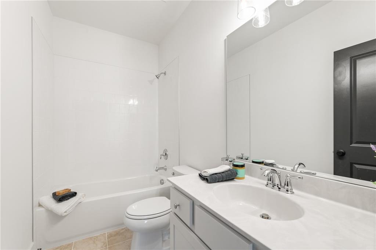
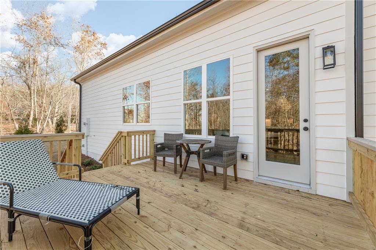
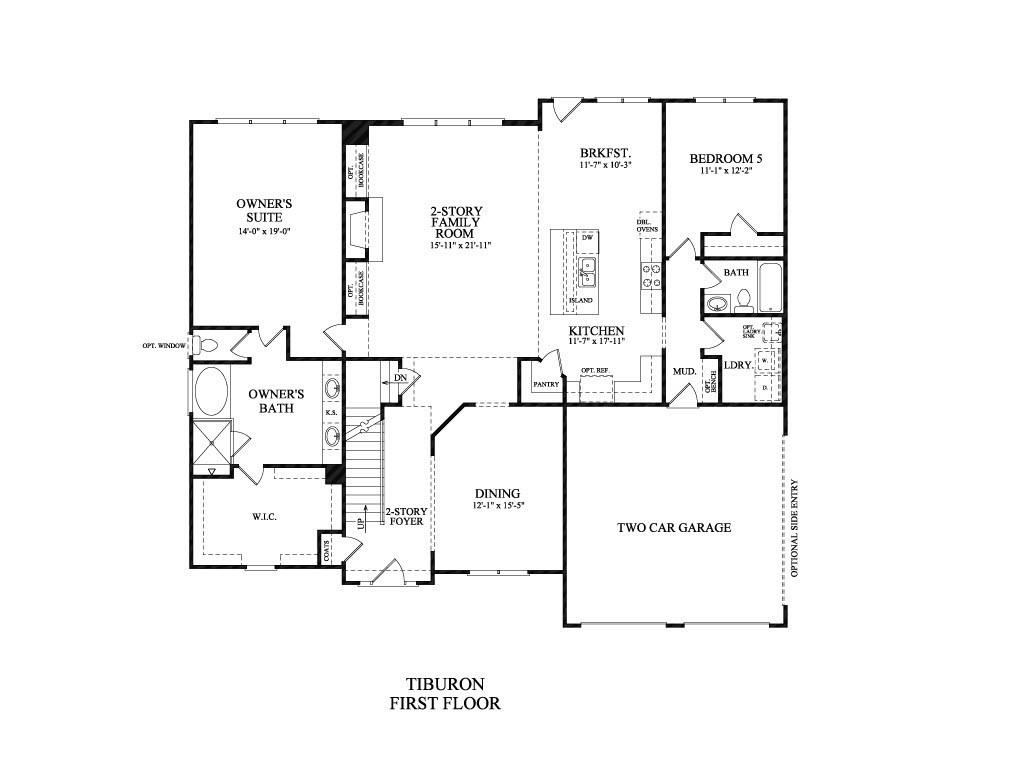
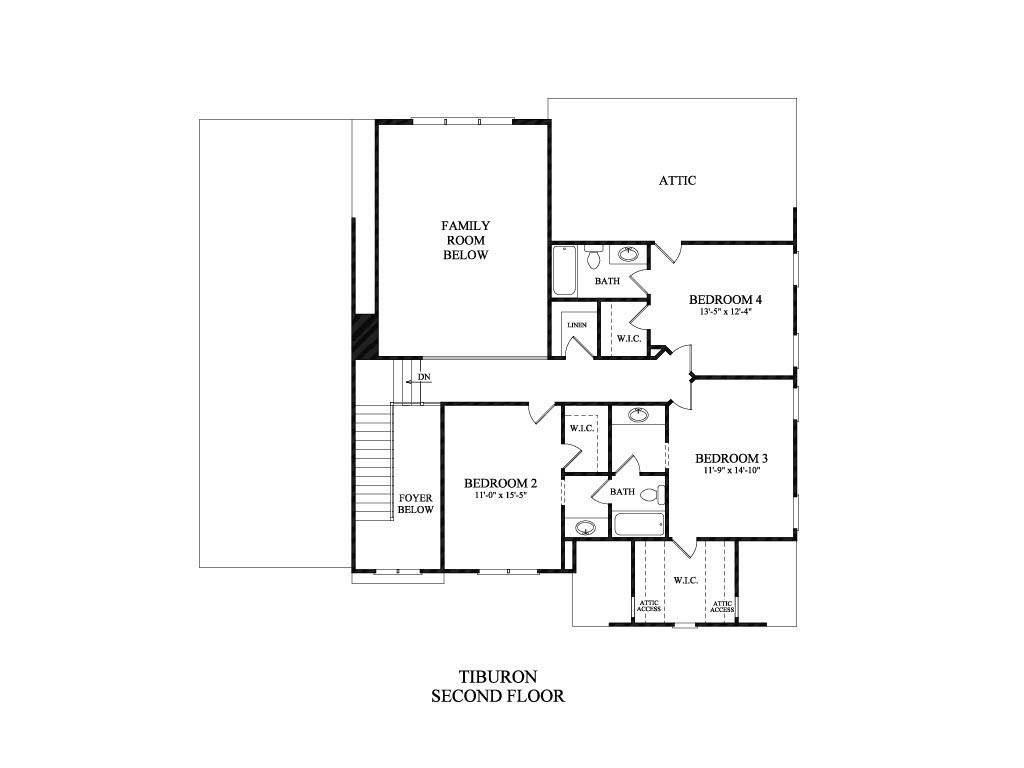
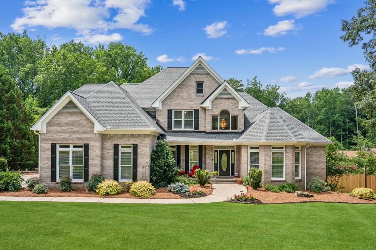
 MLS# 408585964
MLS# 408585964 