Viewing Listing MLS# 408476998
Cumming, GA 30041
- 5Beds
- 4Full Baths
- 1Half Baths
- N/A SqFt
- 1994Year Built
- 0.49Acres
- MLS# 408476998
- Residential
- Single Family Residence
- Pending
- Approx Time on Market29 days
- AreaN/A
- CountyForsyth - GA
- Subdivision Lake Lanier
Overview
CALLING ALL LAKE LOVERS! This stunning estate on Lake Lanier offers real sunrises - the breathtaking kind that make you forget you forgot to hit snooze. Plus, ditch the crowded beaches for your own private swim dock - because who needs sand in your swimsuit anyway?This property basically screams ""hashtag blessed"" with: Effortless Lake Access: Mow the lawn straight into the water (yes, really) and frolic on your private dock for endless summer fun. Gated Nature Sanctuary: Escape from the everyday while enjoying a firepit, a charming fountain, a rocking-chair worthy porch, a whimsical playhouse (because who doesn't love a little whimsy?), and a gazebo that whispers garden gnome secrets. Entertainer's Paradise: Multiple decks, a covered patio, and a spacious sunroom with lake views - basically, enough space to throw a party even your extroverted neighbor would envy.Speaking of envy-inducing, the inside is equally amazing. Freshly painted interior: Because who wants to relax in a house that looks like a museum exhibit on outdated wallpaper? Luxurious Primary Suite: Featuring a private lake-view balcony, a double-sided fireplace, and a custom walk-in closet - because everyone deserves a little luxury (and a LOT of closet space). Plush Secondary Bedrooms: Tucked away for ultimate peace and quiet (ideal for those times you need to escape family after one too many rounds of charades). Walk-Out Terrace-Level Efficiency Apartment: Perfect for guests, in-laws (if you like them), or a tenant to help with the mortgage (because lakefront living ain't cheap, but hey, at least you can afford a jet ski - the ACOE already approved adding two on the dock!). Ample storage keeps your lake toys organized (because nobody likes clutter), and a 3-car tandem garage with extra parking ensures there's always a spot for your vehicles. This isn't just a house, it's a LIFESTYLE - and a discounted one at that! Don't miss your chance to own a piece of paradise on Lake Lanier.
Association Fees / Info
Hoa: No
Community Features: Lake, Near Schools, Near Shopping
Bathroom Info
Main Bathroom Level: 1
Halfbaths: 1
Total Baths: 5.00
Fullbaths: 4
Room Bedroom Features: In-Law Floorplan, Oversized Master, Studio
Bedroom Info
Beds: 5
Building Info
Habitable Residence: No
Business Info
Equipment: None
Exterior Features
Fence: Front Yard, Wrought Iron
Patio and Porch: Covered, Deck, Front Porch, Patio, Side Porch
Exterior Features: Balcony, Private Yard, Rain Gutters, Rear Stairs, Private Entrance
Road Surface Type: Asphalt, Paved
Pool Private: No
County: Forsyth - GA
Acres: 0.49
Pool Desc: None
Fees / Restrictions
Financial
Original Price: $1,050,000
Owner Financing: No
Garage / Parking
Parking Features: Attached, Drive Under Main Level, Garage, Garage Door Opener, Garage Faces Rear, Parking Pad, RV Access/Parking
Green / Env Info
Green Energy Generation: None
Handicap
Accessibility Features: None
Interior Features
Security Ftr: Closed Circuit Camera(s), Security Gate, Security System Owned, Smoke Detector(s)
Fireplace Features: Basement, Brick, Double Sided, Electric, Great Room, Master Bedroom
Levels: Three Or More
Appliances: Dishwasher, Electric Oven, Electric Range, Gas Cooktop, Gas Water Heater, Microwave, Refrigerator, Self Cleaning Oven
Laundry Features: Laundry Room, Lower Level, Main Level, Sink
Interior Features: Bookcases, Cathedral Ceiling(s), Crown Molding, Double Vanity, Entrance Foyer, High Ceilings 10 ft Main, High Ceilings 10 ft Upper, High Speed Internet, Walk-In Closet(s)
Flooring: Ceramic Tile, Hardwood, Sustainable
Spa Features: None
Lot Info
Lot Size Source: Public Records
Lot Features: Back Yard, Cleared, Front Yard, Landscaped, Level, Private
Lot Size: 80x204x124x228x23
Misc
Property Attached: No
Home Warranty: No
Open House
Other
Other Structures: Gazebo,Shed(s),Other
Property Info
Construction Materials: Vinyl Siding
Year Built: 1,994
Property Condition: Resale
Roof: Composition, Shingle
Property Type: Residential Detached
Style: Cape Cod, Traditional
Rental Info
Land Lease: No
Room Info
Kitchen Features: Breakfast Bar, Cabinets Stain, Eat-in Kitchen, Kitchen Island, Pantry Walk-In, Second Kitchen, Stone Counters, View to Family Room
Room Master Bathroom Features: Separate Tub/Shower,Skylights,Soaking Tub,Vaulted
Room Dining Room Features: Open Concept
Special Features
Green Features: None
Special Listing Conditions: None
Special Circumstances: None
Sqft Info
Building Area Total: 5653
Building Area Source: Appraiser
Tax Info
Tax Amount Annual: 863
Tax Year: 2,023
Tax Parcel Letter: 258-000-102
Unit Info
Utilities / Hvac
Cool System: Ceiling Fan(s), Central Air, Electric, Zoned
Electric: 110 Volts
Heating: Central, Forced Air, Natural Gas, Zoned
Utilities: Cable Available, Electricity Available, Natural Gas Available, Phone Available, Water Available
Sewer: Septic Tank
Waterfront / Water
Water Body Name: Lanier
Water Source: Public
Waterfront Features: Lake Front, Waterfront
Directions
GA-400 x16; E on Pilgrim Mill Rd; L on Holtzclaw Rd; R on Chattahoochee Rd; R on Shady Grove Rd; L on Cagle Dr; Gated driveway at end.Listing Provided courtesy of Keller Williams Realty Atlanta Partners
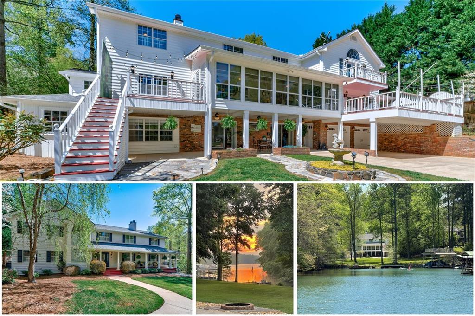
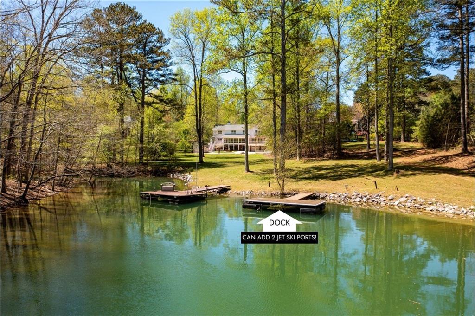
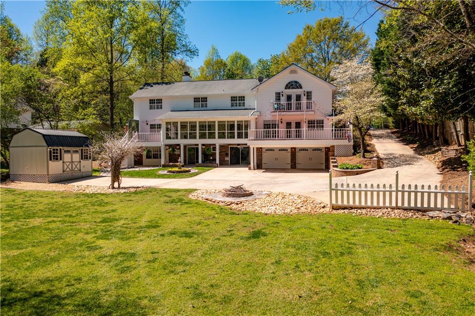
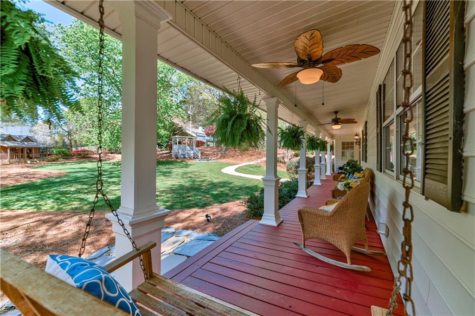
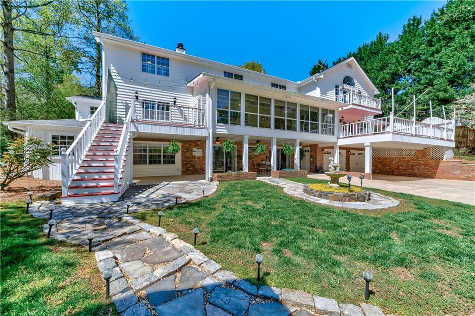
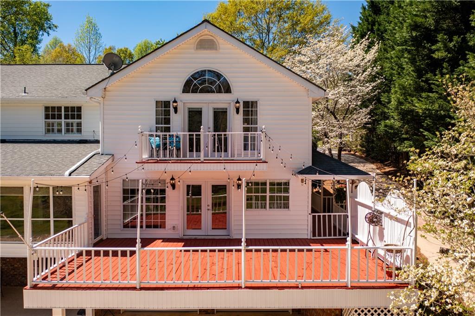
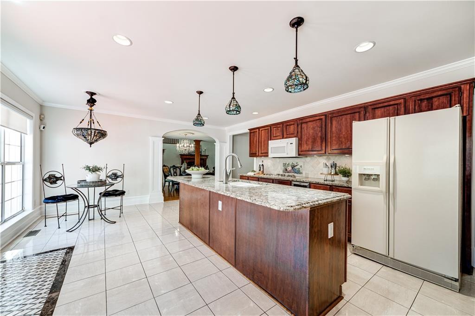
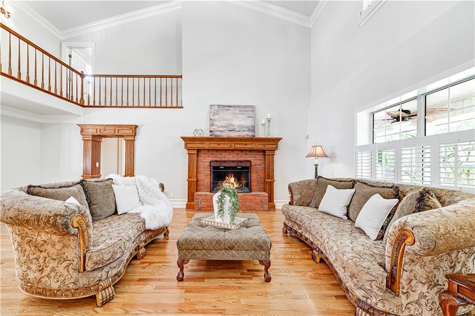
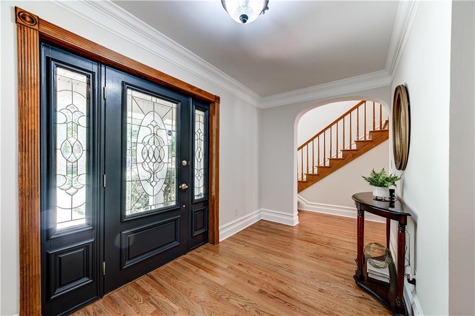
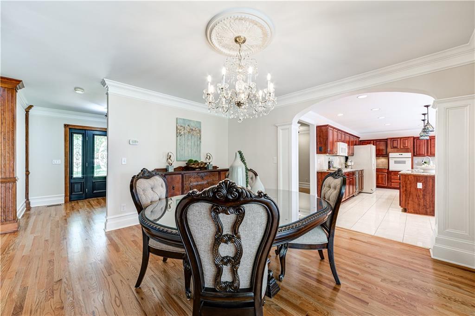
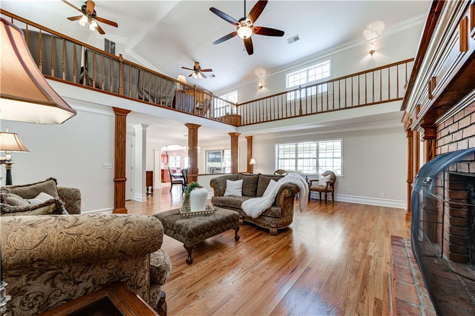
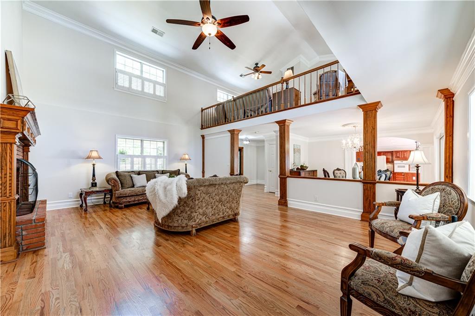
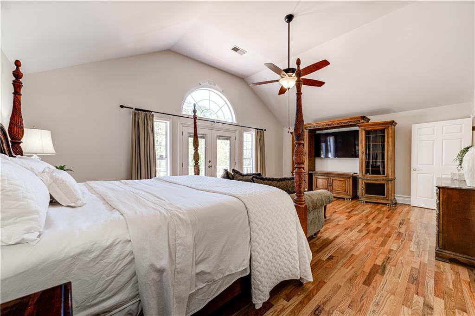
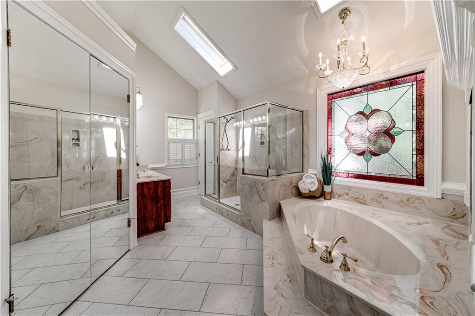
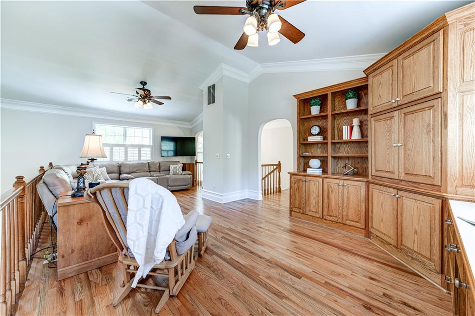
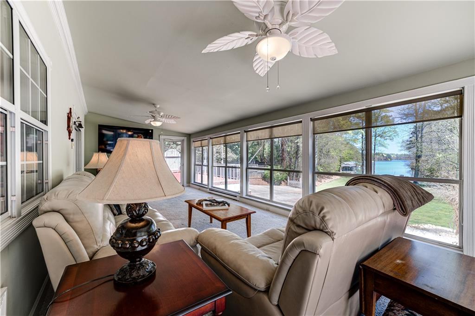
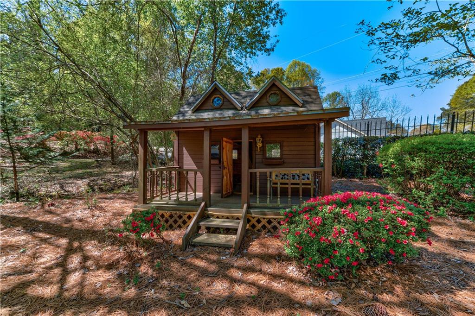
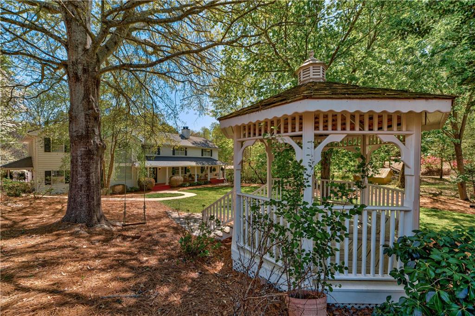
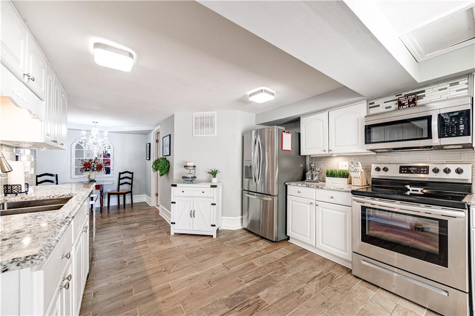
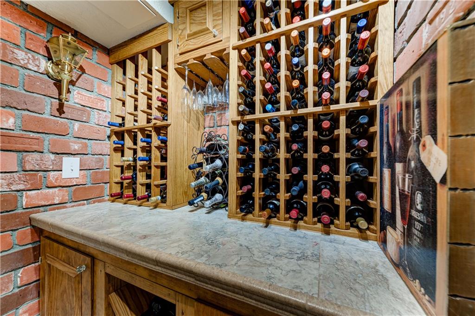
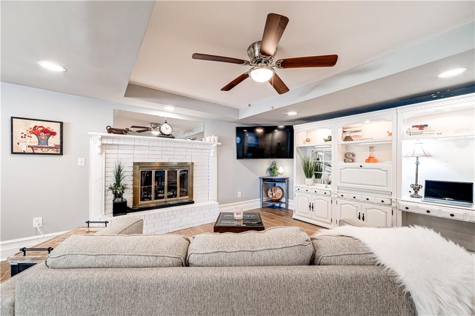
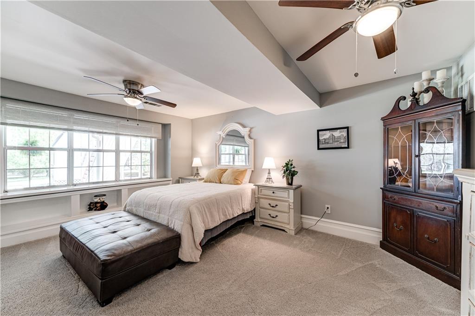
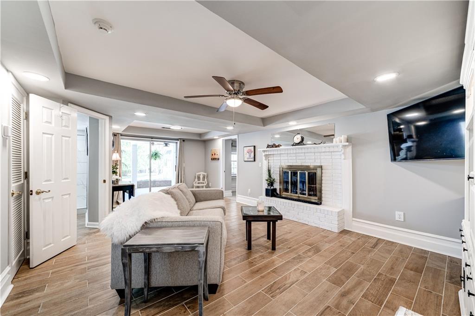
 Listings identified with the FMLS IDX logo come from
FMLS and are held by brokerage firms other than the owner of this website. The
listing brokerage is identified in any listing details. Information is deemed reliable
but is not guaranteed. If you believe any FMLS listing contains material that
infringes your copyrighted work please
Listings identified with the FMLS IDX logo come from
FMLS and are held by brokerage firms other than the owner of this website. The
listing brokerage is identified in any listing details. Information is deemed reliable
but is not guaranteed. If you believe any FMLS listing contains material that
infringes your copyrighted work please