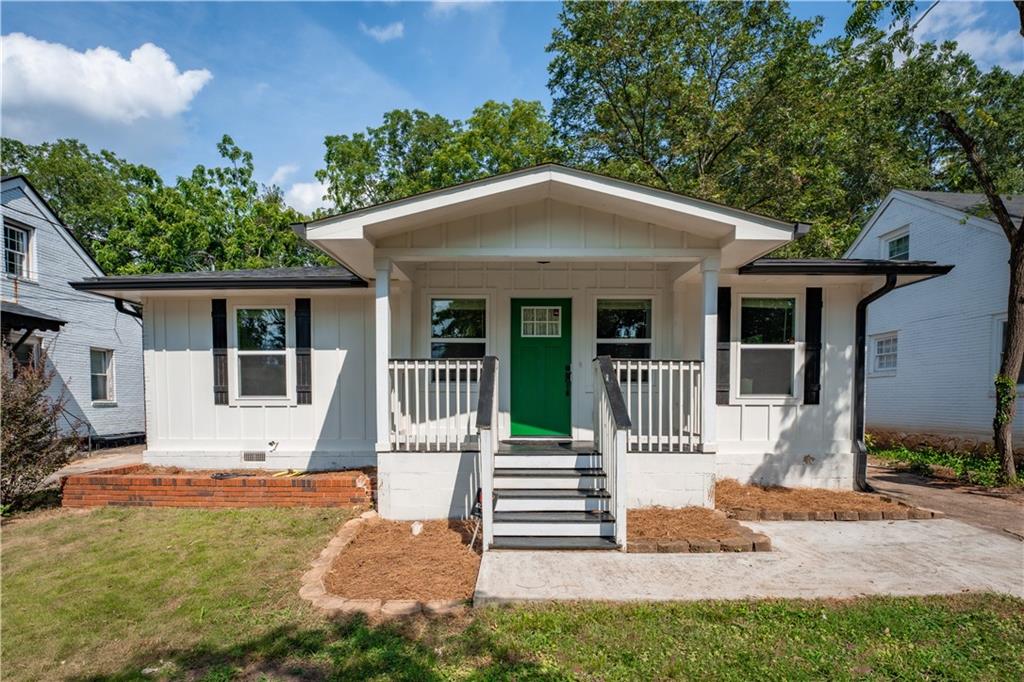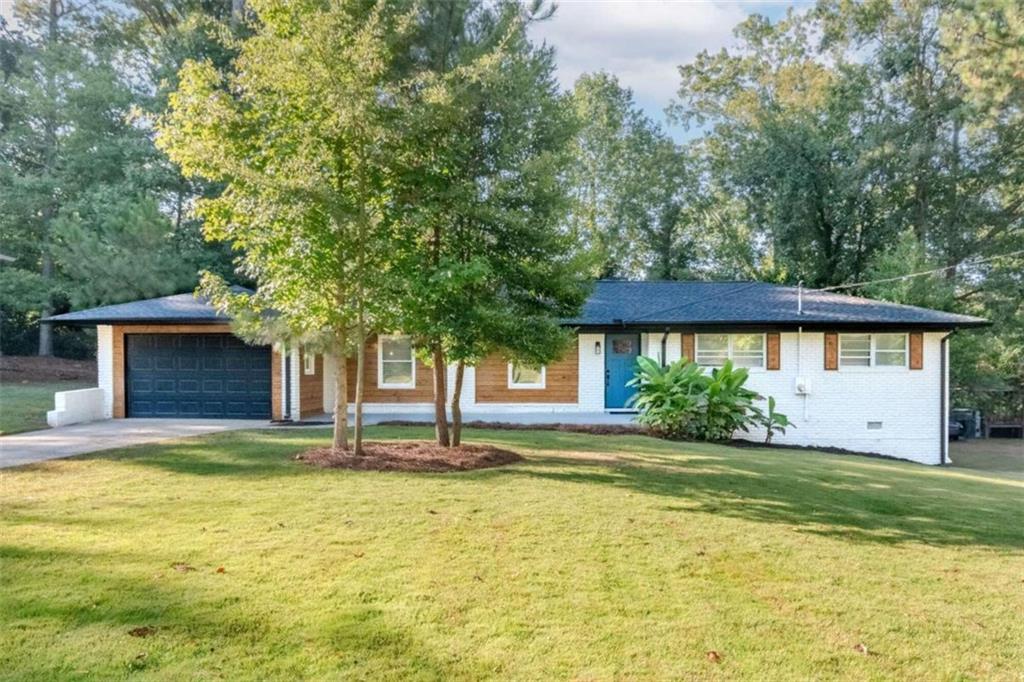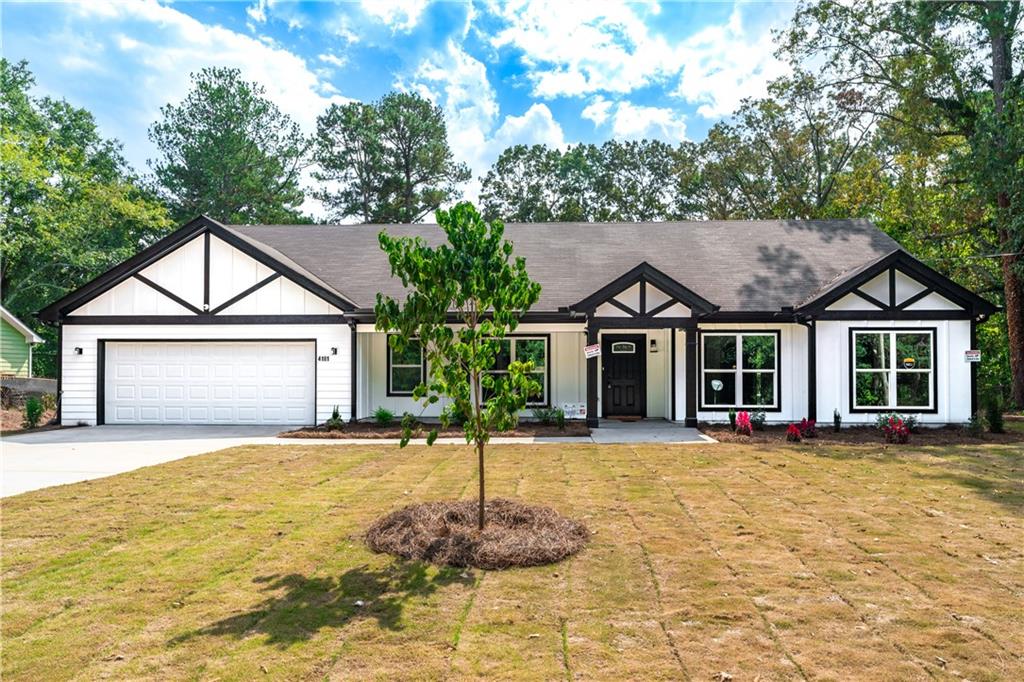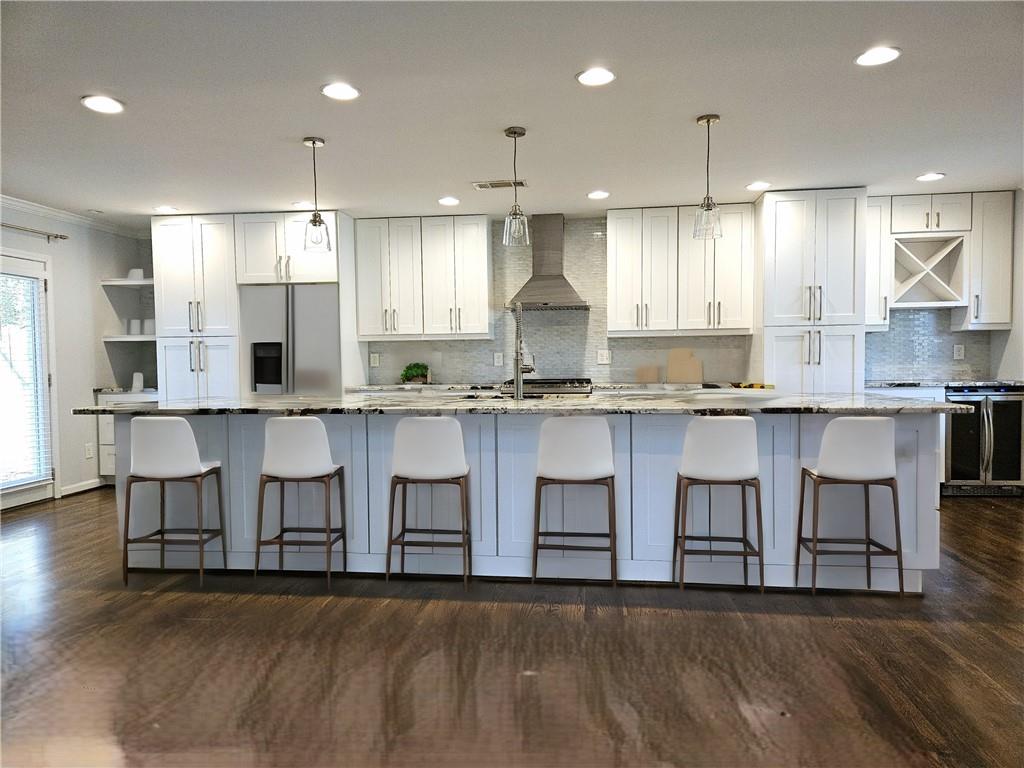Viewing Listing MLS# 408349232
Decatur, GA 30033
- 3Beds
- 2Full Baths
- N/AHalf Baths
- N/A SqFt
- 1961Year Built
- 0.25Acres
- MLS# 408349232
- Residential
- Single Family Residence
- Pending
- Approx Time on Market29 days
- AreaN/A
- CountyDekalb - GA
- Subdivision Pine Glen
Overview
First time on the market in 50+ years! Time for the next generation to take this rock solid mid-century ranch and live in as-is OR add their own personal upgrades! With built-in equity abound, this 3 bedroom and 2 bath home includes a recent roof and HVAC system, refinished hardwood floors and paint throughout, a cozy den connecting to the kitchen and a separate laundry room with walk in pantry. As if all this weren't enough, the exterior of the home might be the best feature. The back yard is full of natural light with limited trees and the front porch is a great place to sit and wave, talk and visit with the fantastic, friendly neighbors as they walk by solo or with their kids and/or pets. Living in the home, you're a short walk to Laurel Ridge Elementary, Druid Hills Middle School, Publix and the soon-to-be developed Lulah Hills shopping experience.
Association Fees / Info
Hoa: No
Community Features: Near Public Transport, Near Schools, Near Shopping, Pool, Sidewalks, Street Lights, Swim Team, Tennis Court(s)
Bathroom Info
Main Bathroom Level: 2
Total Baths: 2.00
Fullbaths: 2
Room Bedroom Features: Master on Main
Bedroom Info
Beds: 3
Building Info
Habitable Residence: No
Business Info
Equipment: None
Exterior Features
Fence: Back Yard, Chain Link
Patio and Porch: Front Porch, Patio
Exterior Features: Private Yard, Rear Stairs
Road Surface Type: Asphalt
Pool Private: No
County: Dekalb - GA
Acres: 0.25
Pool Desc: None
Fees / Restrictions
Financial
Original Price: $449,900
Owner Financing: No
Garage / Parking
Parking Features: Attached, Carport, Kitchen Level
Green / Env Info
Green Energy Generation: None
Handicap
Accessibility Features: None
Interior Features
Security Ftr: None
Fireplace Features: None
Levels: One
Appliances: Dishwasher, Dryer, Refrigerator, Washer
Laundry Features: Mud Room
Interior Features: High Speed Internet, Low Flow Plumbing Fixtures
Flooring: Hardwood
Spa Features: None
Lot Info
Lot Size Source: Assessor
Lot Features: Level
Lot Size: 78x141
Misc
Property Attached: No
Home Warranty: No
Open House
Other
Other Structures: Shed(s)
Property Info
Construction Materials: Brick, Cedar, Wood Siding
Year Built: 1,961
Property Condition: Resale
Roof: Composition
Property Type: Residential Detached
Style: Ranch
Rental Info
Land Lease: No
Room Info
Kitchen Features: Cabinets Stain, Laminate Counters, Pantry Walk-In
Room Master Bathroom Features: Shower Only
Room Dining Room Features: Separate Dining Room
Special Features
Green Features: Windows
Special Listing Conditions: None
Special Circumstances: No disclosures from Seller
Sqft Info
Building Area Total: 1293
Building Area Source: Other
Tax Info
Tax Amount Annual: 6360
Tax Year: 2,023
Tax Parcel Letter: 18-115-01-123
Unit Info
Utilities / Hvac
Cool System: Central Air, Electric
Electric: 220 Volts
Heating: Forced Air, Natural Gas
Utilities: Cable Available, Electricity Available, Natural Gas Available, Phone Available, Water Available
Sewer: Public Sewer
Waterfront / Water
Water Body Name: None
Water Source: Public
Waterfront Features: None
Directions
Heading Eastbound on Druid Hills Rd, take a Left on Mistletoe Road (at the fire station), take a Right on Mount Olive. After going through the first 3 way stop, the home is on the Left before reaching Harcourt Drive.Listing Provided courtesy of Keller Williams Realty Atl Partners
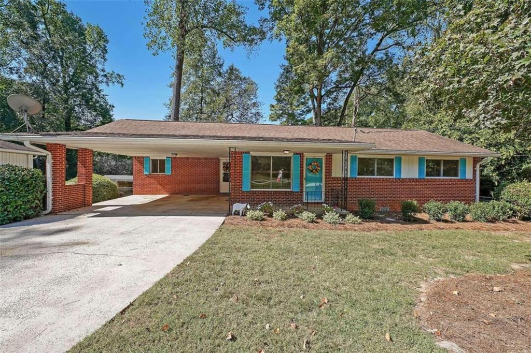
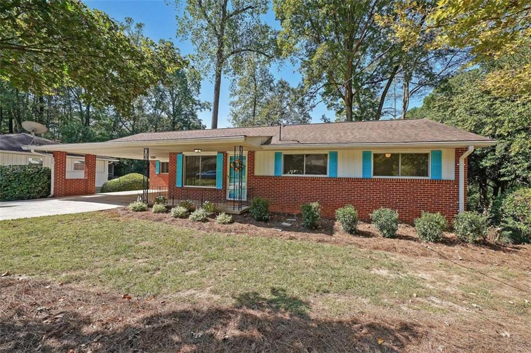
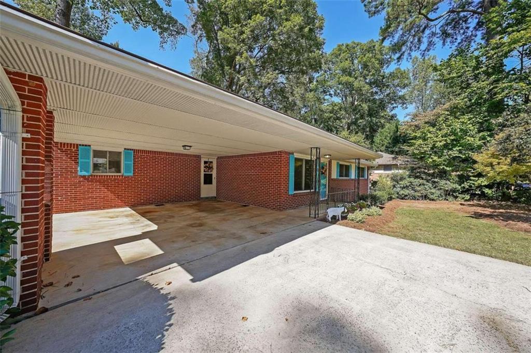
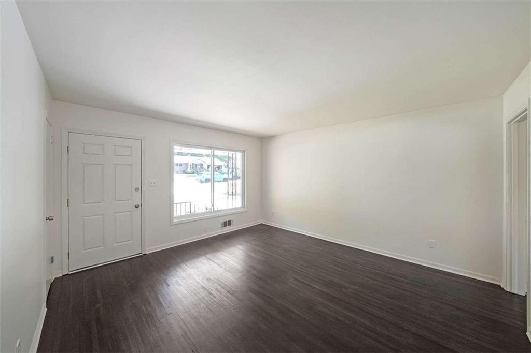
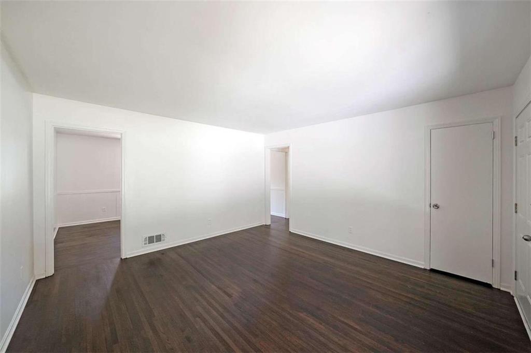
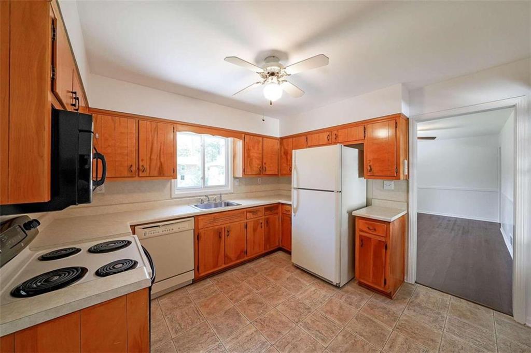
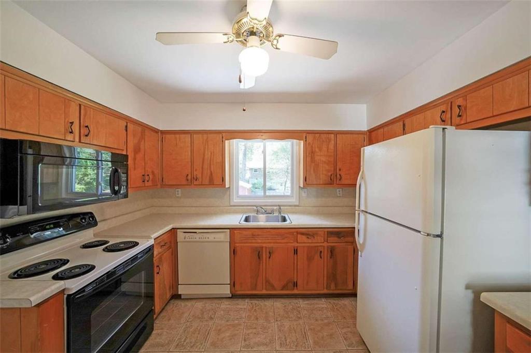
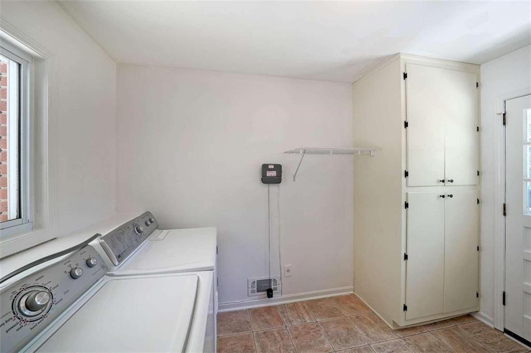
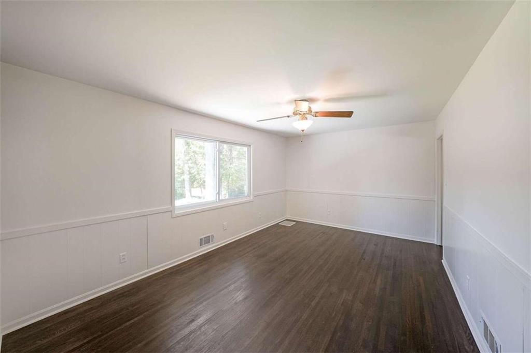
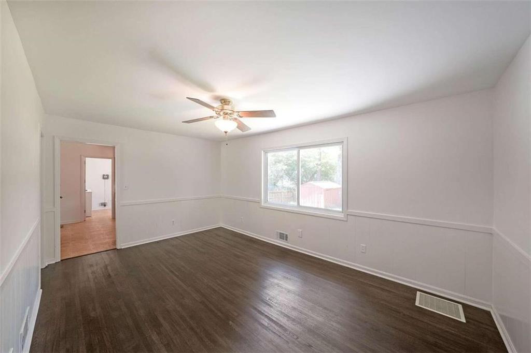
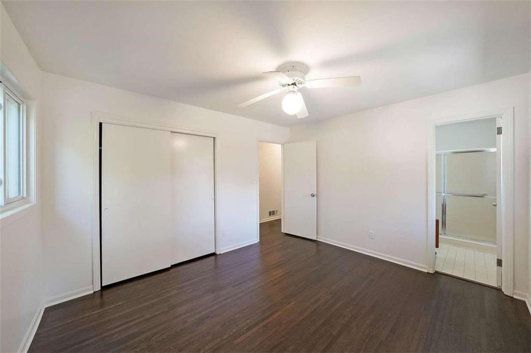
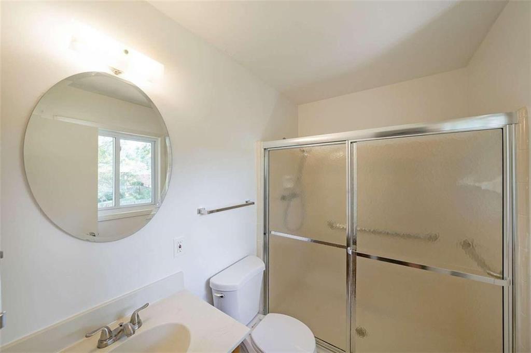
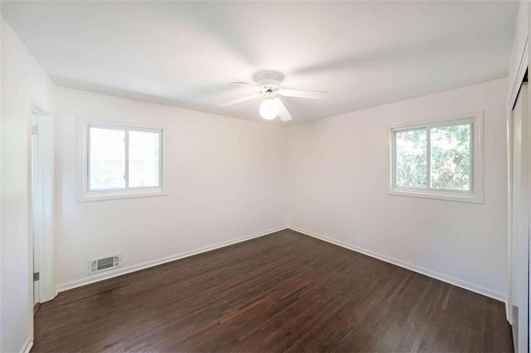
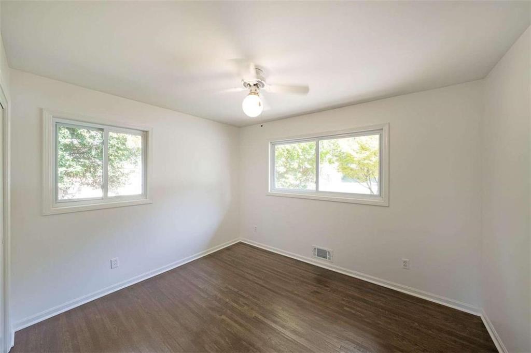
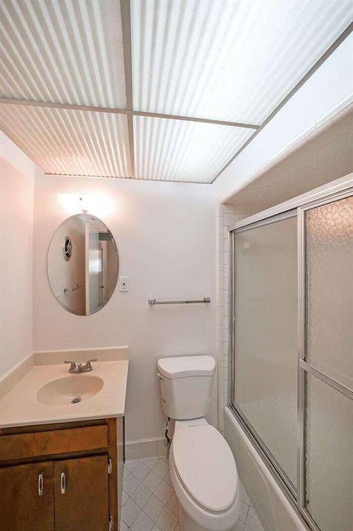
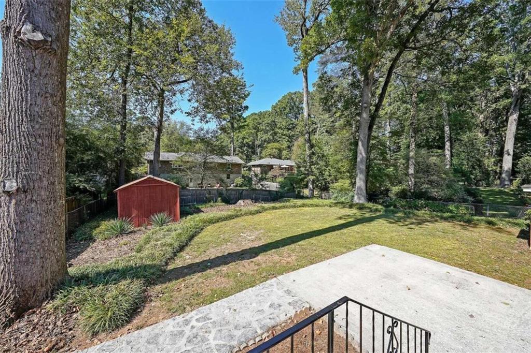
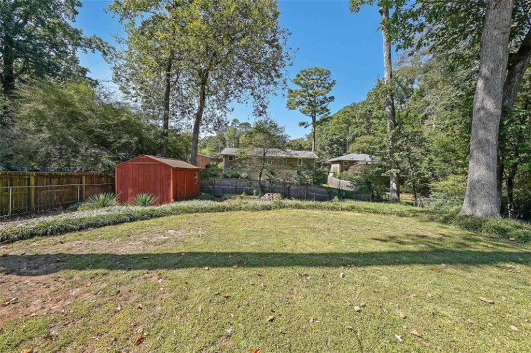
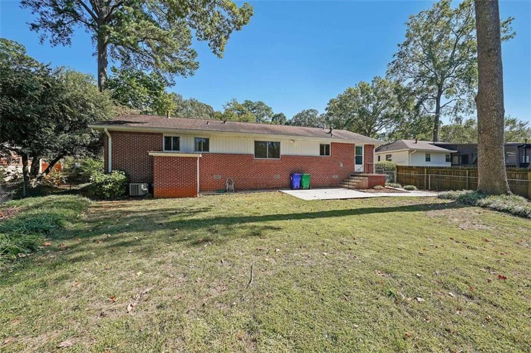
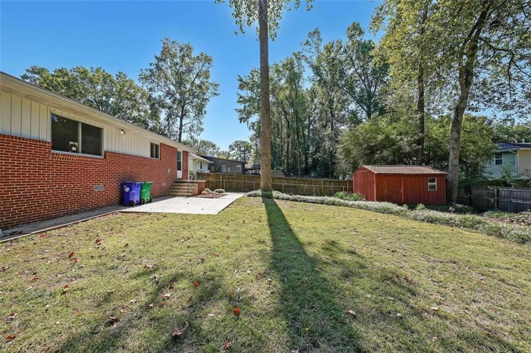
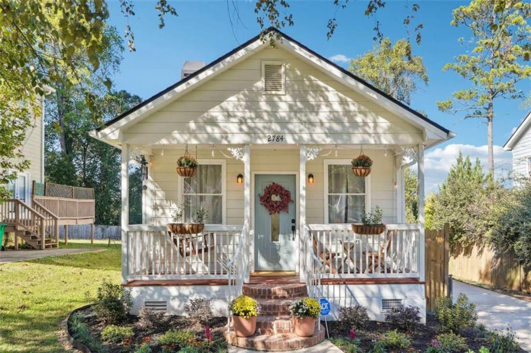
 MLS# 408081511
MLS# 408081511 