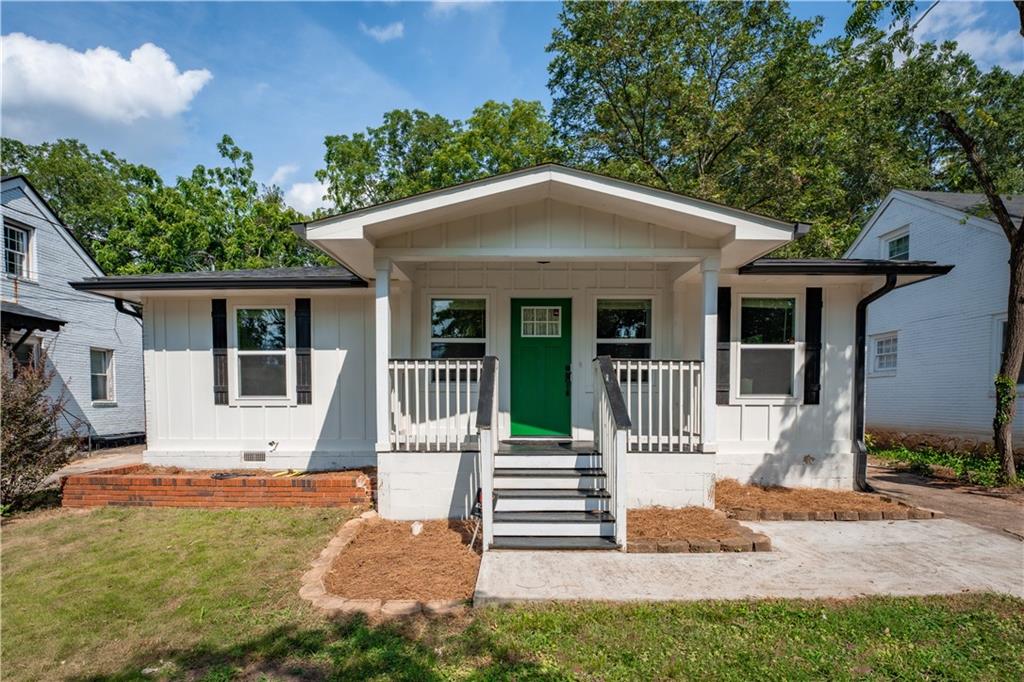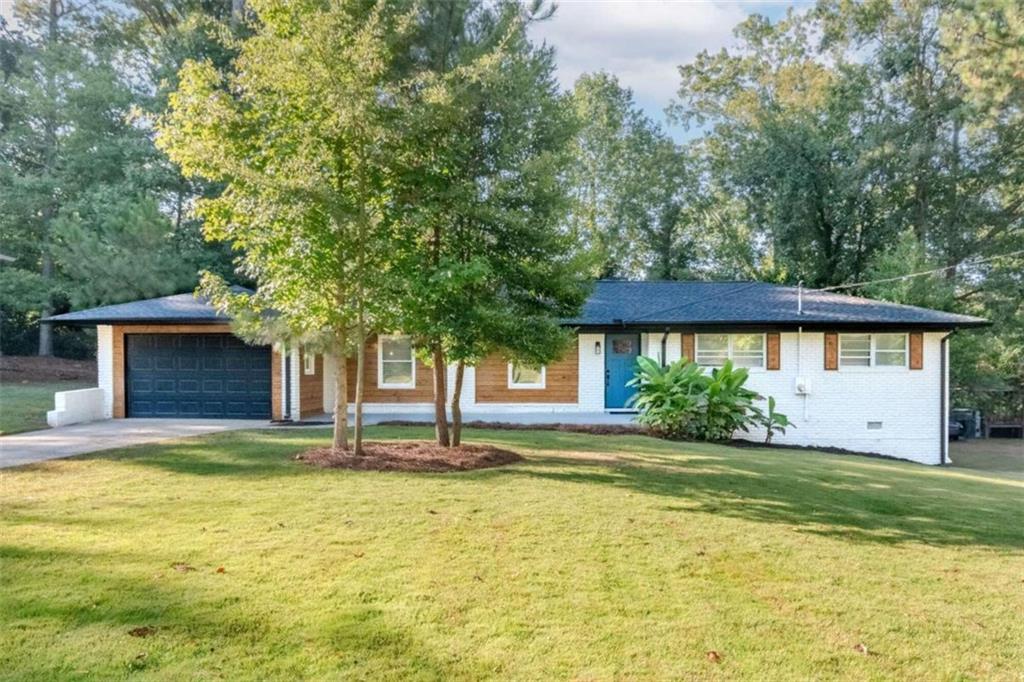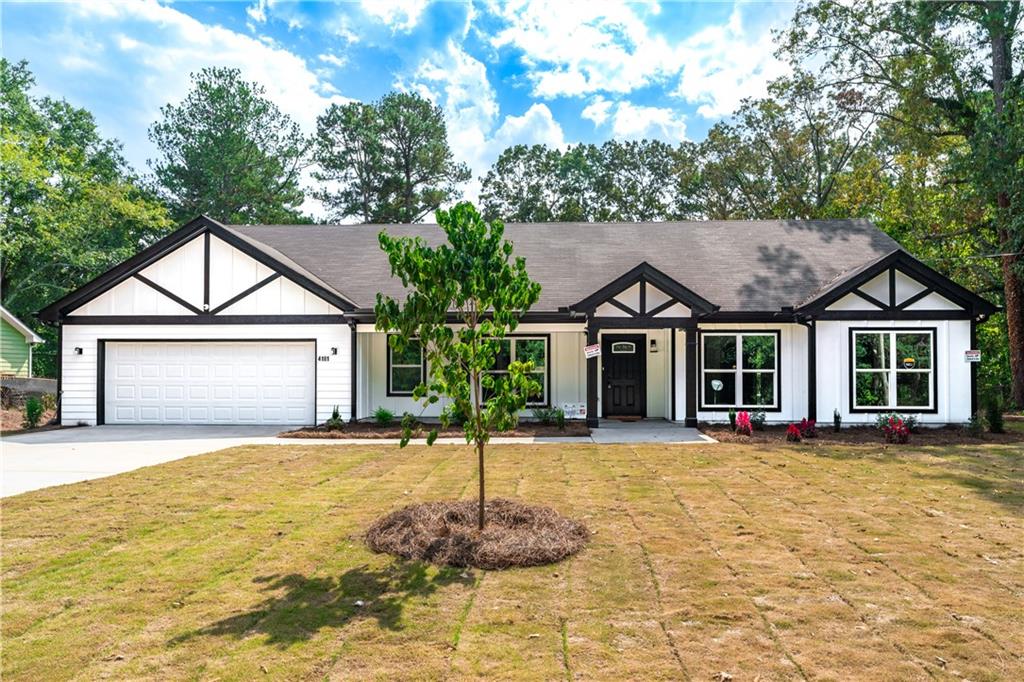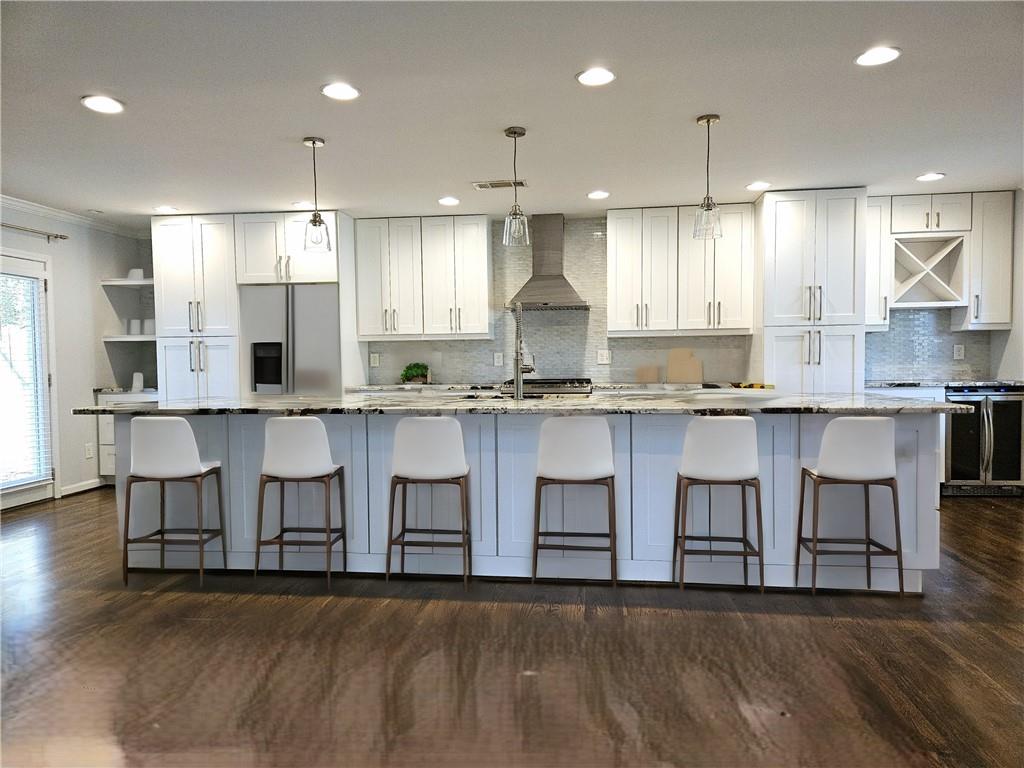Viewing Listing MLS# 408081511
Decatur, GA 30032
- 3Beds
- 2Full Baths
- N/AHalf Baths
- N/A SqFt
- 2000Year Built
- 0.23Acres
- MLS# 408081511
- Residential
- Single Family Residence
- Pending
- Approx Time on Market27 days
- AreaN/A
- CountyDekalb - GA
- Subdivision Alexander Estates
Overview
Welcome to this charming, one-of-a-kind cottage-style retreat! Completely transformed with modern upgrades, this home offers the perfect blend of comfort and style. Step inside to find freshly painted interiors, refinished hardwood floors, brand-new lights and fixtures, smart fans and thermostats - all thoughtfully curated to create a warm, inviting atmosphere. This property also has a new roof, HVAC, attic foam insulation, crawlspace encapsulation and so much more! You must see the extensive list of full upgrades to grasp the scope of work. The attention to detail extends beyond aesthetics-this home has been professionally evaluated for energy efficiency, with improvements made to ensure eco-friendly living and lower utility costs. You'll enjoy a home that's as smart as it is stunning! From the charming front yard with landscaping to the sunlit rooms inside, this home feels like a peaceful getaway-right in the middle of all that Decatur has to offer! Don't miss your chance to own a modern gem like this one and call it yours today.
Association Fees / Info
Hoa: No
Community Features: None
Bathroom Info
Main Bathroom Level: 1
Total Baths: 2.00
Fullbaths: 2
Room Bedroom Features: Master on Main, Other
Bedroom Info
Beds: 3
Building Info
Habitable Residence: No
Business Info
Equipment: None
Exterior Features
Fence: Back Yard, Privacy, Wood
Patio and Porch: Covered, Deck, Front Porch
Exterior Features: Other
Road Surface Type: Paved
Pool Private: No
County: Dekalb - GA
Acres: 0.23
Pool Desc: None
Fees / Restrictions
Financial
Original Price: $425,000
Owner Financing: No
Garage / Parking
Parking Features: Parking Pad
Green / Env Info
Green Energy Generation: None
Handicap
Accessibility Features: None
Interior Features
Security Ftr: Smoke Detector(s)
Fireplace Features: Living Room
Levels: Two
Appliances: Dishwasher, Dryer, Microwave, Refrigerator, Washer
Laundry Features: Laundry Closet, Main Level
Interior Features: Double Vanity, High Ceilings 9 ft Upper, High Ceilings 10 ft Main, Other
Flooring: Carpet, Ceramic Tile, Hardwood
Spa Features: None
Lot Info
Lot Size Source: Assessor
Lot Features: Cleared, Open Lot
Misc
Property Attached: No
Home Warranty: No
Open House
Other
Other Structures: None
Property Info
Construction Materials: Other
Year Built: 2,000
Property Condition: Resale
Roof: Composition
Property Type: Residential Detached
Style: Bungalow, Cottage
Rental Info
Land Lease: No
Room Info
Kitchen Features: Solid Surface Counters
Room Master Bathroom Features: Double Vanity
Room Dining Room Features: Open Concept
Special Features
Green Features: Insulation
Special Listing Conditions: None
Special Circumstances: None
Sqft Info
Building Area Source: Not Available
Tax Info
Tax Amount Annual: 4628
Tax Year: 2,023
Tax Parcel Letter: 15-184-06-013
Unit Info
Utilities / Hvac
Cool System: Central Air
Electric: Other
Heating: Central
Utilities: Electricity Available, Natural Gas Available, Sewer Available, Water Available
Sewer: Public Sewer
Waterfront / Water
Water Body Name: None
Water Source: Public
Waterfront Features: None
Directions
If you're coming from I-285, take Exit 41 for Memorial Drive (GA-10), and head west toward Decatur. Continue on Memorial Drive for about 1.5 miles, then turn right onto Mountain Drive. After 0.6 miles, turn left onto Amelia Avenue. Drive for another 0.2 miles, and you will find 2784 Amelia Avenue onListing Provided courtesy of Keller Williams Realty Atl Partners
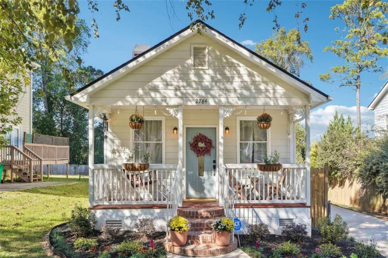
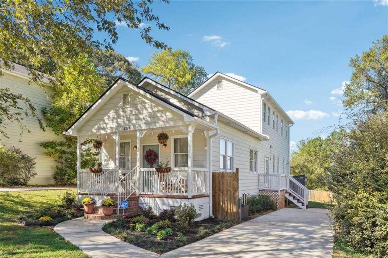
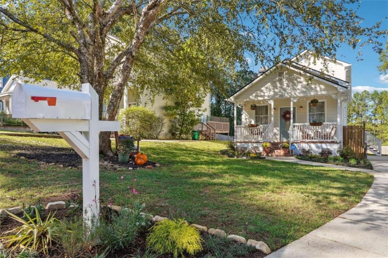
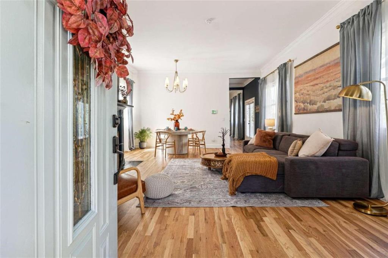
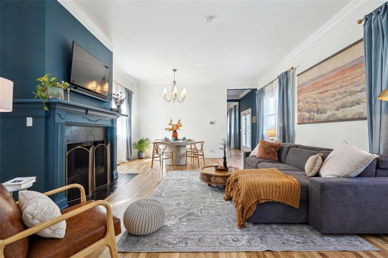
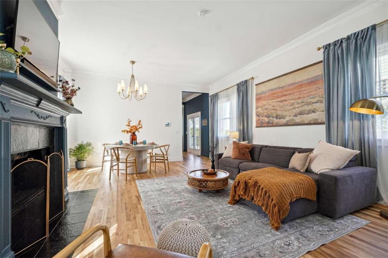
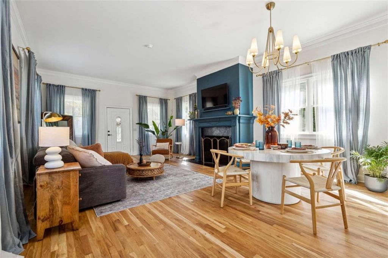
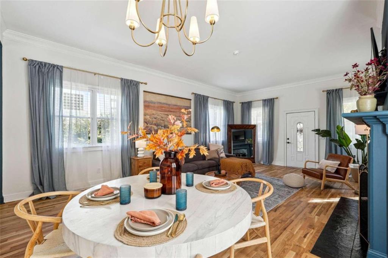
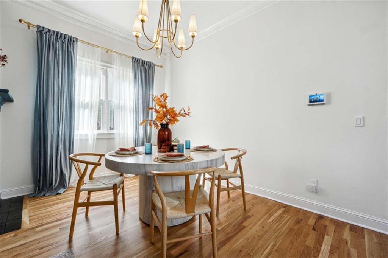
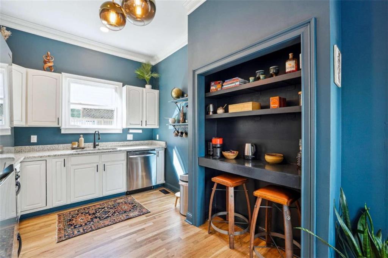
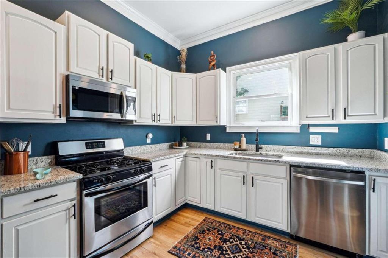
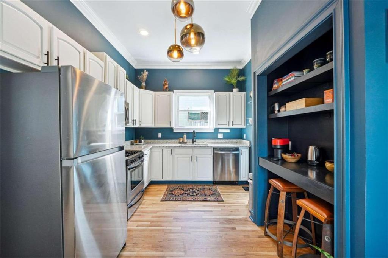
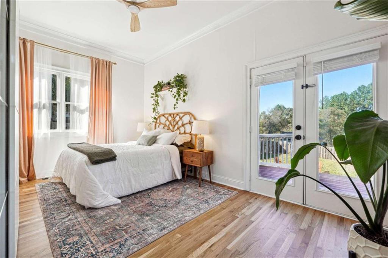
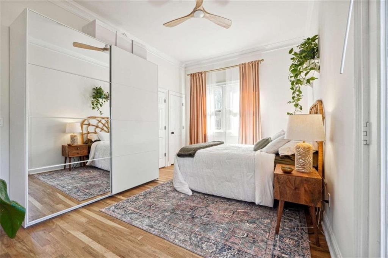
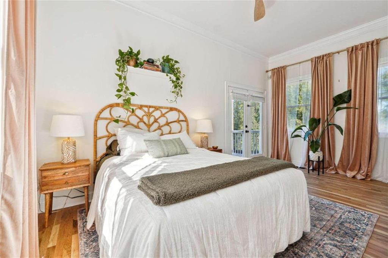
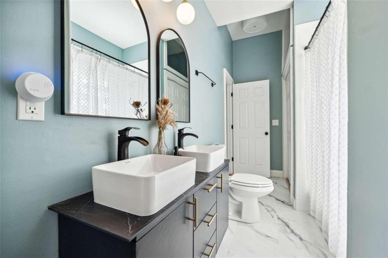
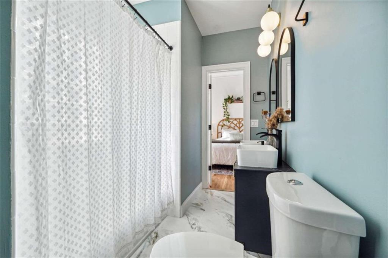
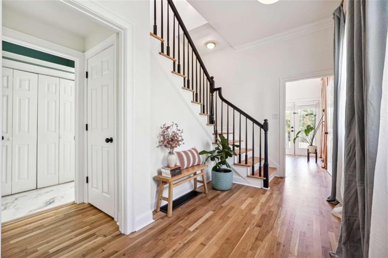
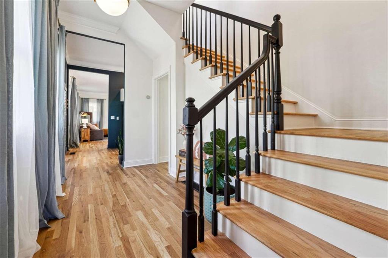
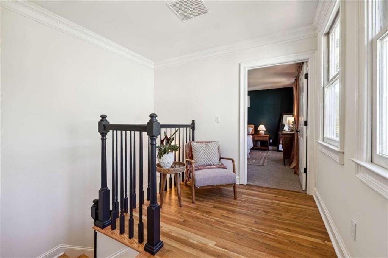
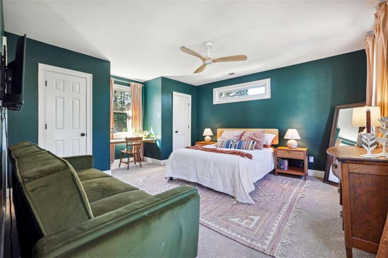
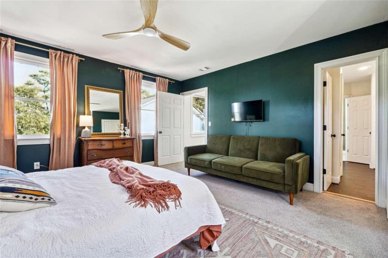
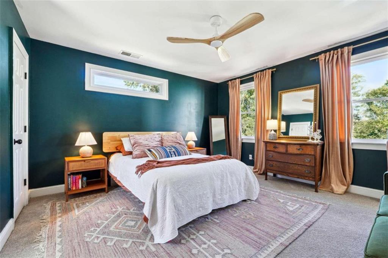
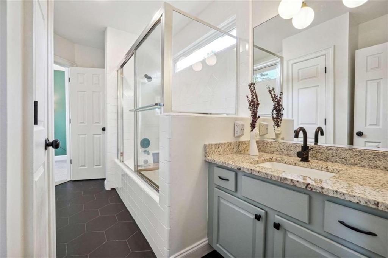
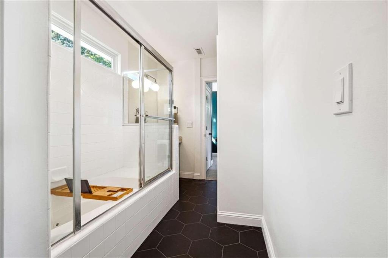
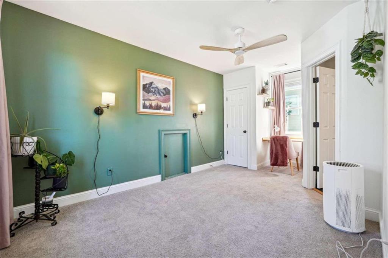
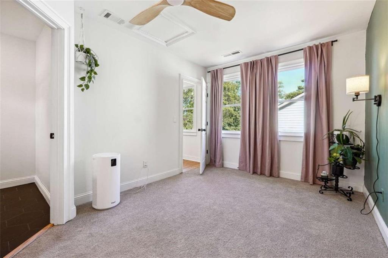
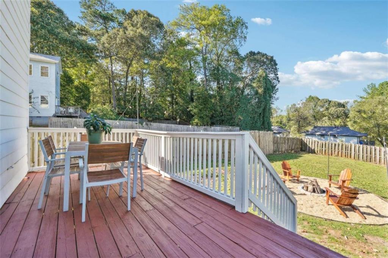
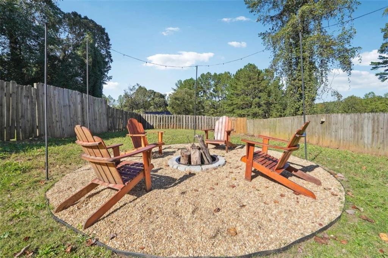
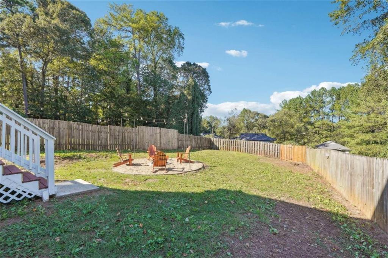
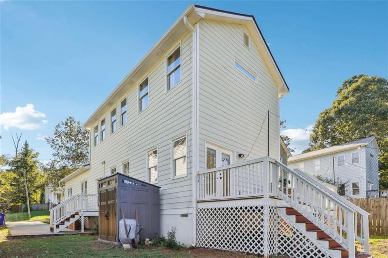
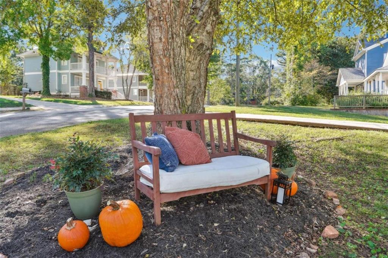
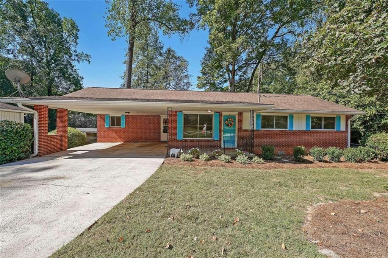
 MLS# 408349232
MLS# 408349232 