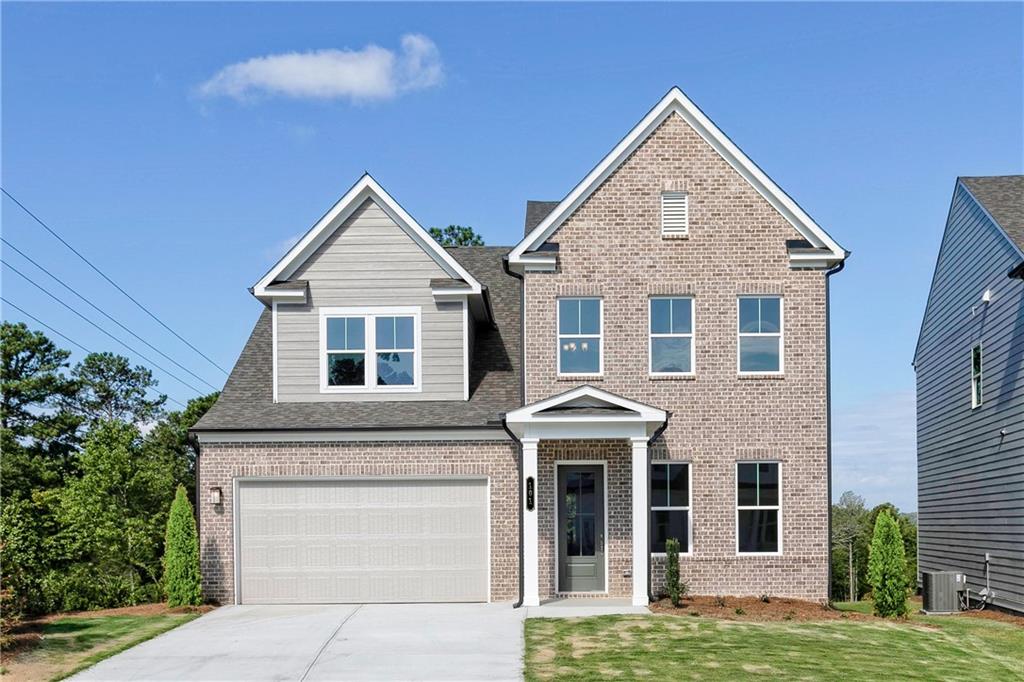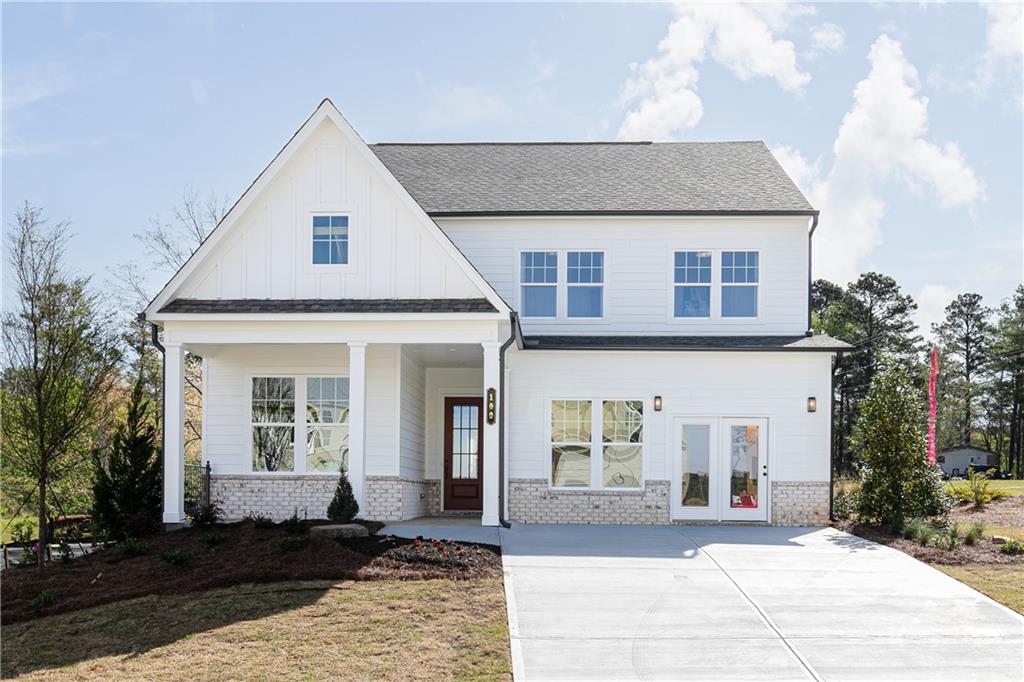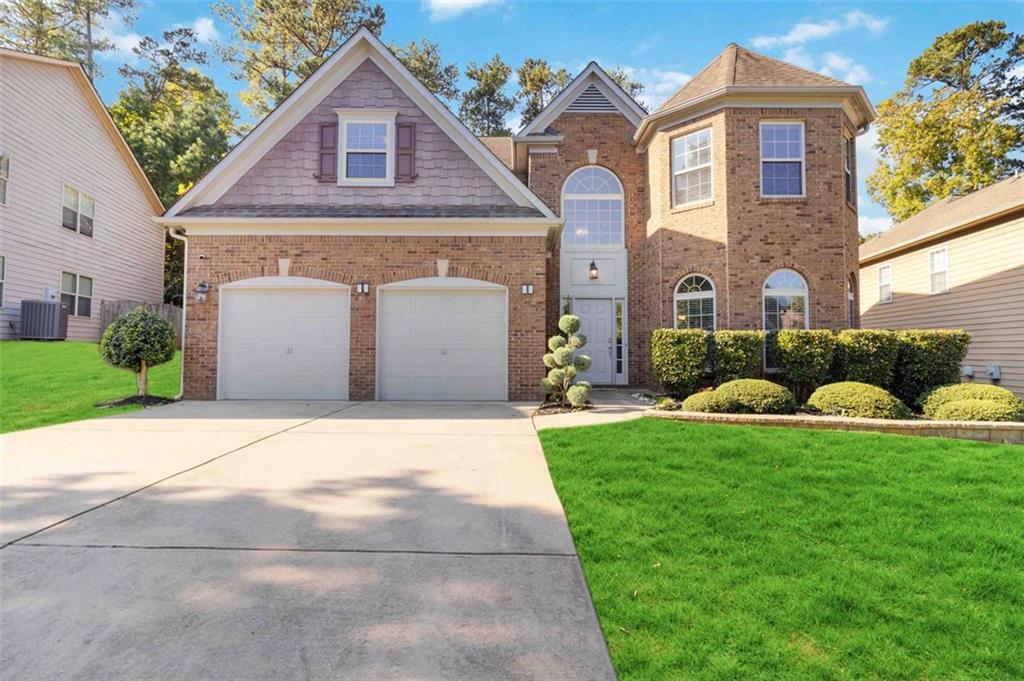Viewing Listing MLS# 408318280
Acworth, GA 30101
- 4Beds
- 2Full Baths
- 1Half Baths
- N/A SqFt
- 1988Year Built
- 0.39Acres
- MLS# 408318280
- Residential
- Single Family Residence
- Active
- Approx Time on Market29 days
- AreaN/A
- CountyCobb - GA
- Subdivision Brookstone
Overview
UPGRADES INCLUDE REMODELED KITCHEN, MASTER BATHROOM, NEW HVACS, 400 SQFT COMPOSITE DECK, 50 GALLON WATER HEATER, AND MORE! Welcome to your dream home in sought-after Brookstone Golf Community. Community amenities include clubhouse, tennis courts, and pool. Spacious family room with a cozy fireplace, formal living room and formal dining room perfect for gatherings. Gourmet kitchen is a chef's delight, equipped with granite countertops, a stylish stone backsplash, and a convenient breakfast bar. Enjoy year-round relaxation in the spacious sunroom seamlessly connected to an oversized deck that overlooks a private backyard oasis. Retreat to the luxurious primary suite, complete with a tray ceiling and a spa-like ensuite bath featuring a soaking tub, double vanity, shower room, and a generous walk-in closet. Upstairs, youll find three additional bedrooms and a well-appointed bath, providing ample space for family and guests. Dont miss the chance to own this gem in Brookstoneschedule your showing today!
Association Fees / Info
Hoa: Yes
Hoa Fees Frequency: Annually
Hoa Fees: 375
Community Features: Clubhouse, Country Club, Golf, Homeowners Assoc
Bathroom Info
Halfbaths: 1
Total Baths: 3.00
Fullbaths: 2
Room Bedroom Features: Other
Bedroom Info
Beds: 4
Building Info
Habitable Residence: No
Business Info
Equipment: None
Exterior Features
Fence: Fenced
Patio and Porch: Patio, Screened
Exterior Features: Rear Stairs
Road Surface Type: Paved
Pool Private: No
County: Cobb - GA
Acres: 0.39
Pool Desc: None
Fees / Restrictions
Financial
Original Price: $514,900
Owner Financing: No
Garage / Parking
Parking Features: Attached, Garage, Garage Door Opener, Kitchen Level, Level Driveway
Green / Env Info
Green Energy Generation: None
Handicap
Accessibility Features: None
Interior Features
Security Ftr: Fire Alarm
Fireplace Features: Factory Built, Family Room, Gas Log, Gas Starter
Levels: Two
Appliances: Dishwasher, Disposal, Electric Range, Electric Water Heater, Microwave, Range Hood
Laundry Features: In Hall, Main Level
Interior Features: Bookcases, Entrance Foyer, Entrance Foyer 2 Story, Tray Ceiling(s), Walk-In Closet(s)
Flooring: Carpet, Hardwood
Spa Features: None
Lot Info
Lot Size Source: Public Records
Lot Features: Corner Lot, Landscaped, Level, On Golf Course, Private
Lot Size: 96x177x142x66x64
Misc
Property Attached: No
Home Warranty: No
Open House
Other
Other Structures: Outbuilding
Property Info
Construction Materials: Brick Front
Year Built: 1,988
Property Condition: Resale
Roof: Composition
Property Type: Residential Detached
Style: Traditional
Rental Info
Land Lease: No
Room Info
Kitchen Features: Cabinets Stain, Eat-in Kitchen, Pantry, Solid Surface Counters
Room Master Bathroom Features: Double Vanity,Separate Tub/Shower,Soaking Tub,Vaul
Room Dining Room Features: Seats 12+,Separate Dining Room
Special Features
Green Features: None
Special Listing Conditions: None
Special Circumstances: None
Sqft Info
Building Area Total: 3444
Building Area Source: Owner
Tax Info
Tax Amount Annual: 886
Tax Year: 2,023
Tax Parcel Letter: 20-0226-0-061-0
Unit Info
Utilities / Hvac
Cool System: Attic Fan, Ceiling Fan(s), Central Air
Electric: Other
Heating: Electric
Utilities: Cable Available, Underground Utilities
Sewer: Public Sewer
Waterfront / Water
Water Body Name: None
Water Source: Public
Waterfront Features: None
Directions
GPS Friendly.Listing Provided courtesy of Weichert, Realtors - The Collective
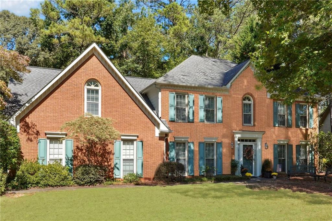
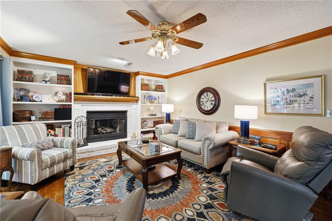
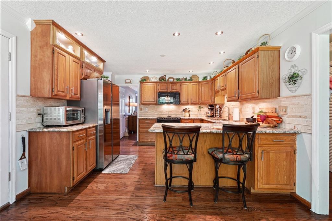
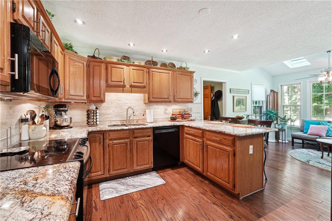
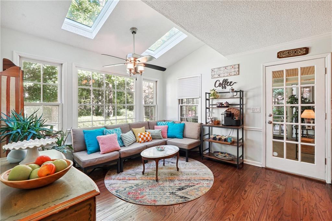
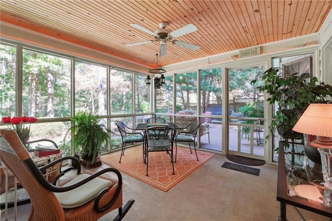
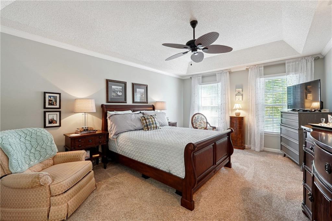
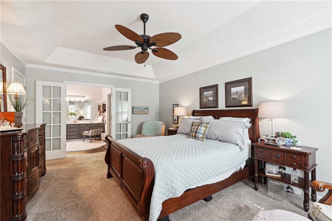
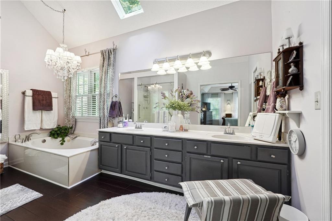
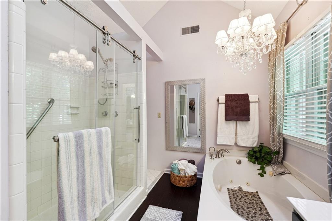
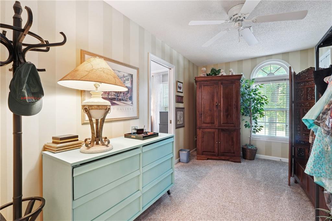
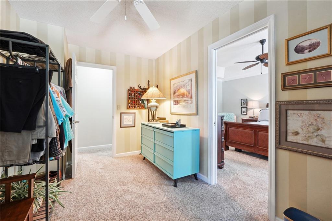
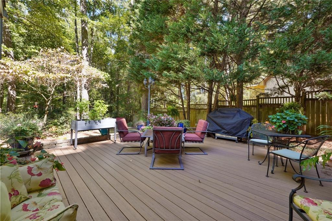
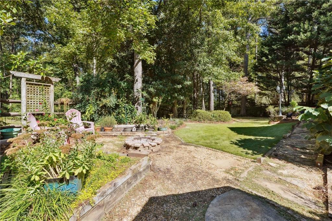
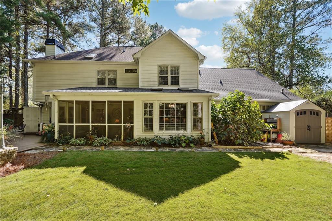
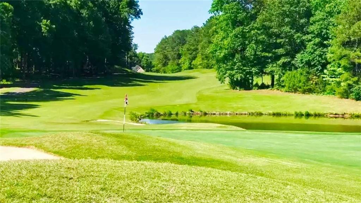
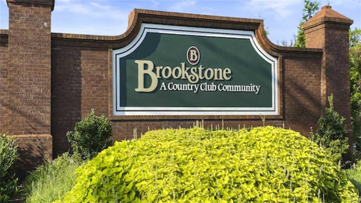
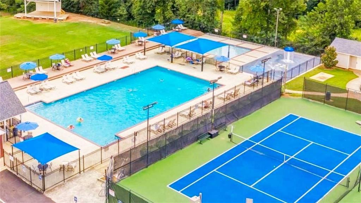
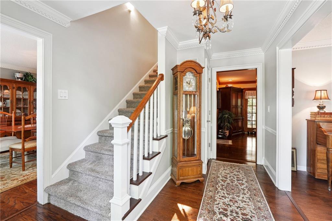
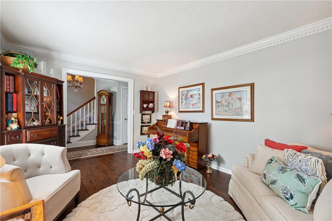
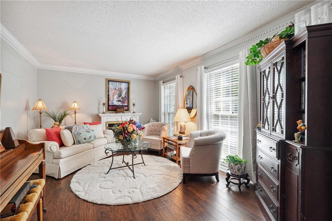
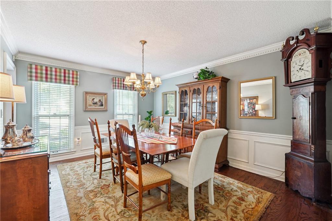
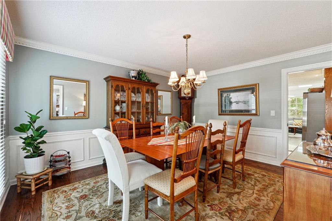
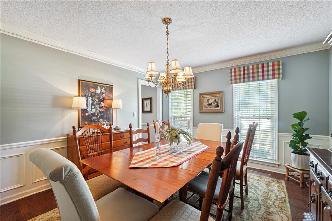
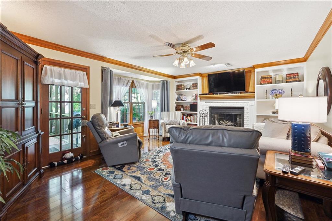
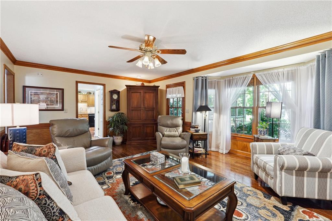
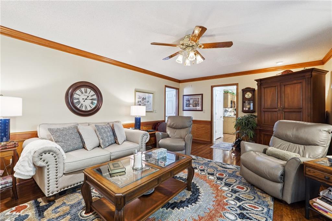
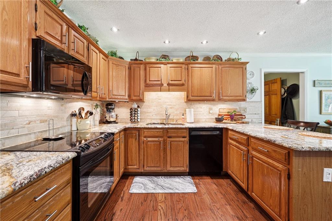
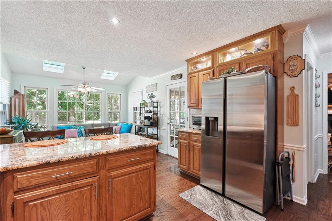
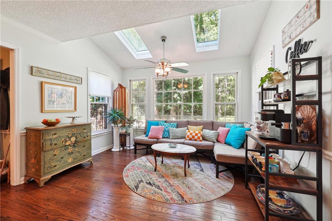
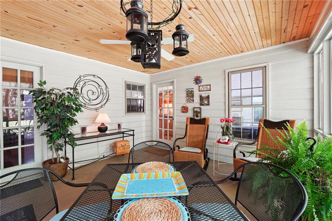
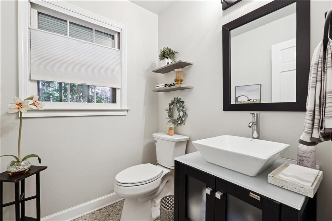
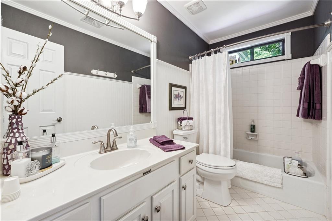
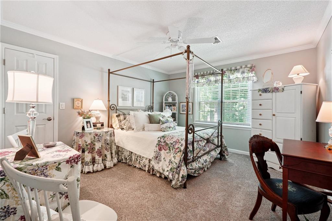
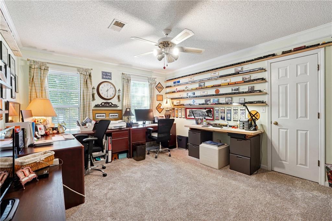
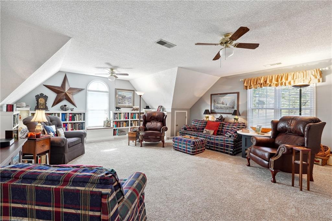
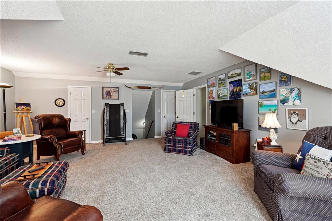
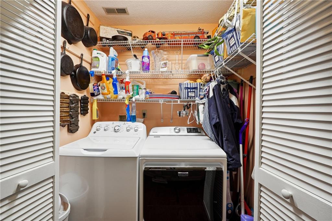
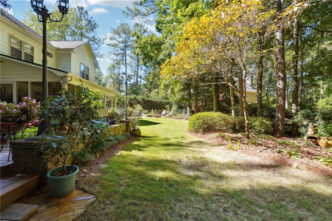
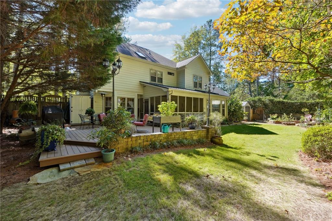
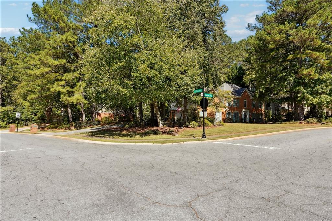
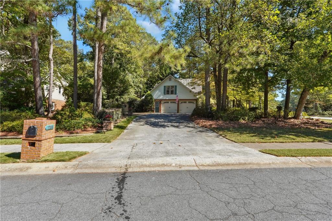
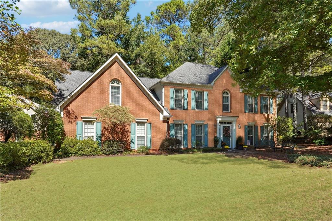
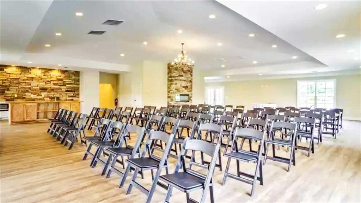
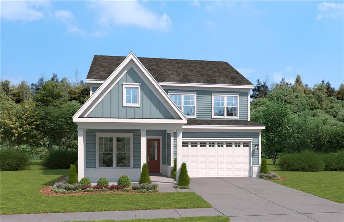
 MLS# 410866704
MLS# 410866704 
