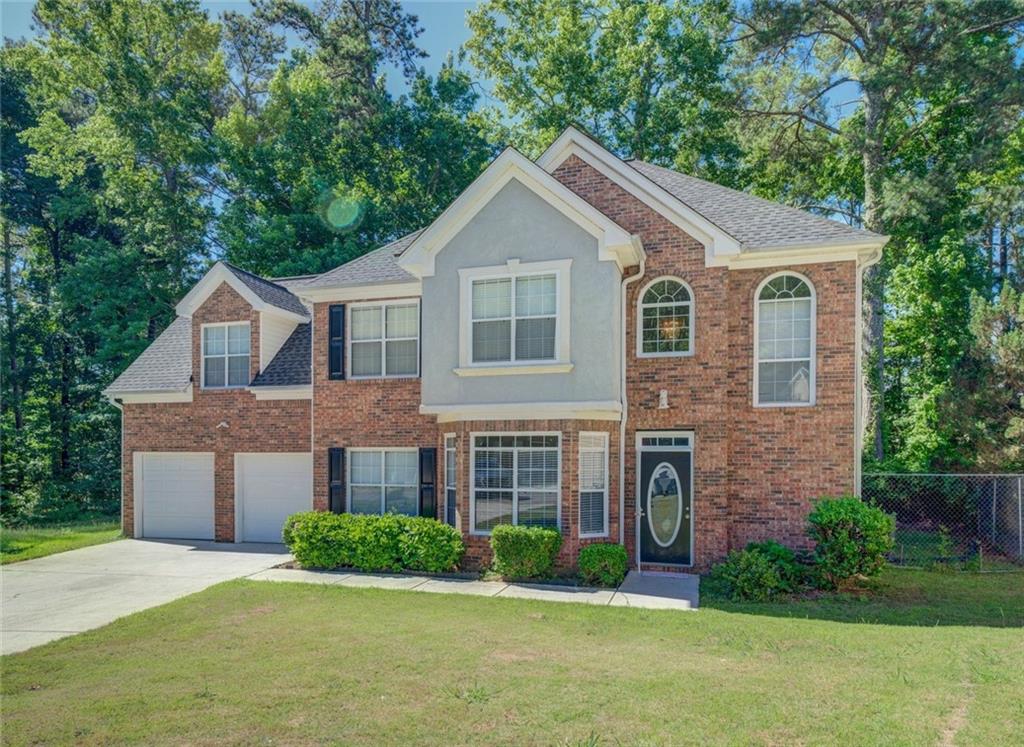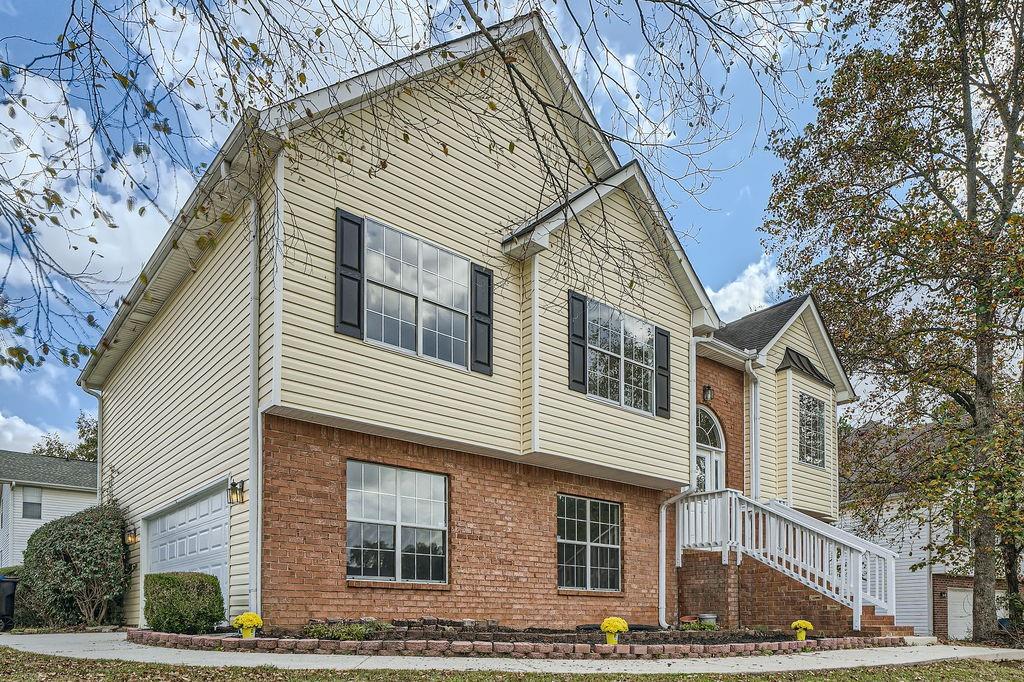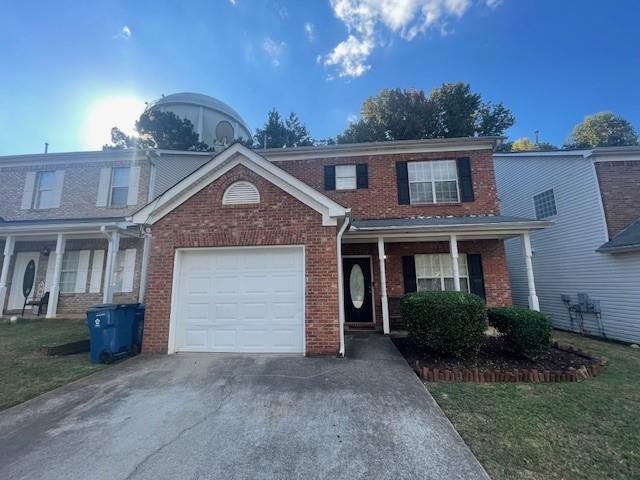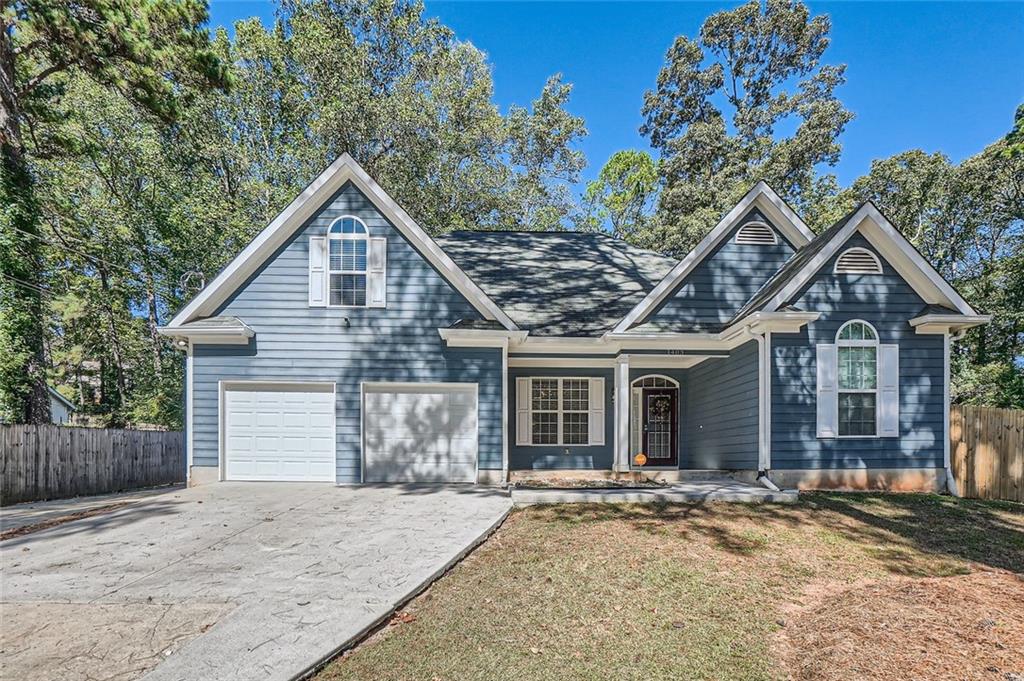Viewing Listing MLS# 408204337
Riverdale, GA 30296
- 3Beds
- 2Full Baths
- 1Half Baths
- N/A SqFt
- 2004Year Built
- 0.11Acres
- MLS# 408204337
- Residential
- Single Family Residence
- Active
- Approx Time on Market23 days
- AreaN/A
- CountyFulton - GA
- Subdivision South Hills
Overview
Welcome to South Hills located on the Fulton County side of Riverdale! This spacious 3-bedroom, 2.5-bathroom residence offers ample room for everyone. There is a 2-car garage and an enclosed backyard, which is perfect for relaxing or entertaining. Add your golden touch and make this one-owner wonder your home sweet home. You'll enjoy easy access to local schools, shopping, entertainment, and parks. Commuting is a breeze with I-85 and I-285 nearby, and you're just 15 minutes from downtown Atlanta and 8 minutes from Hartsfield-Jackson Atlanta International Airport, the world's busiest airport. Other nearby communities include Fairburn, Fayetteville, and Peachtree City. The seller is offering a credit for painting and flooring.
Association Fees / Info
Hoa: Yes
Hoa Fees Frequency: Annually
Hoa Fees: 260
Community Features: Curbs, Homeowners Assoc, Near Public Transport, Near Schools, Near Shopping, Park, Sidewalks, Street Lights
Bathroom Info
Halfbaths: 1
Total Baths: 3.00
Fullbaths: 2
Room Bedroom Features: Other
Bedroom Info
Beds: 3
Building Info
Habitable Residence: No
Business Info
Equipment: None
Exterior Features
Fence: Back Yard, Fenced, Wood
Patio and Porch: Patio
Exterior Features: Lighting, Rain Gutters
Road Surface Type: Asphalt
Pool Private: No
County: Fulton - GA
Acres: 0.11
Pool Desc: None
Fees / Restrictions
Financial
Original Price: $285,000
Owner Financing: No
Garage / Parking
Parking Features: Driveway, Garage, Garage Door Opener, Garage Faces Front, Level Driveway
Green / Env Info
Green Energy Generation: None
Handicap
Accessibility Features: None
Interior Features
Security Ftr: Smoke Detector(s)
Fireplace Features: Living Room
Levels: Two
Appliances: Dishwasher, Disposal, Electric Oven, Electric Range, ENERGY STAR Qualified Water Heater, Gas Water Heater, Range Hood, Refrigerator
Laundry Features: Electric Dryer Hookup, In Hall, Laundry Closet, Upper Level
Interior Features: Disappearing Attic Stairs, High Ceilings 9 ft Upper, High Speed Internet, Walk-In Closet(s)
Flooring: Carpet
Spa Features: None
Lot Info
Lot Size Source: Public Records
Lot Features: Back Yard, Cleared, Front Yard, Level
Lot Size: x
Misc
Property Attached: No
Home Warranty: No
Open House
Other
Other Structures: None
Property Info
Construction Materials: Vinyl Siding
Year Built: 2,004
Property Condition: Resale
Roof: Shingle
Property Type: Residential Detached
Style: Contemporary, Traditional
Rental Info
Land Lease: No
Room Info
Kitchen Features: Cabinets White, Eat-in Kitchen, Laminate Counters, Pantry, View to Family Room
Room Master Bathroom Features: Separate Tub/Shower,Soaking Tub
Room Dining Room Features: Open Concept,Separate Dining Room
Special Features
Green Features: Water Heater
Special Listing Conditions: None
Special Circumstances: None
Sqft Info
Building Area Total: 2093
Building Area Source: Public Records
Tax Info
Tax Amount Annual: 2980
Tax Year: 2,023
Tax Parcel Letter: 13-0164-LL-160-8
Unit Info
Utilities / Hvac
Cool System: Ceiling Fan(s), Central Air
Electric: Other
Heating: Central, ENERGY STAR Qualified Equipment, Natural Gas
Utilities: Cable Available, Electricity Available, Natural Gas Available, Phone Available, Sewer Available, Water Available
Sewer: Public Sewer
Waterfront / Water
Water Body Name: None
Water Source: Public
Waterfront Features: None
Directions
Use GPSListing Provided courtesy of Homesmart
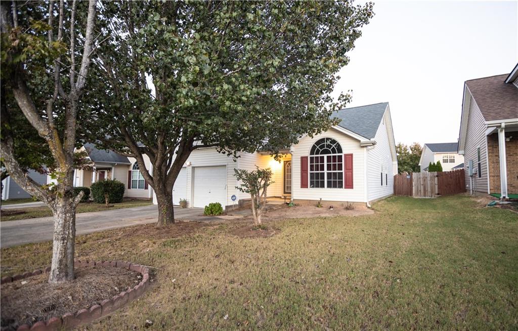
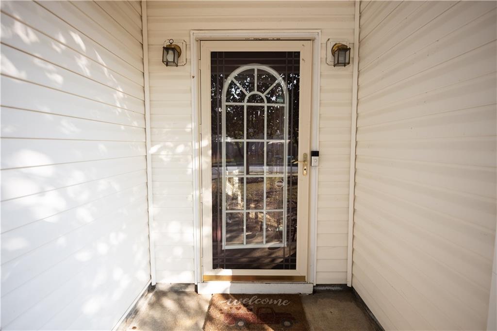
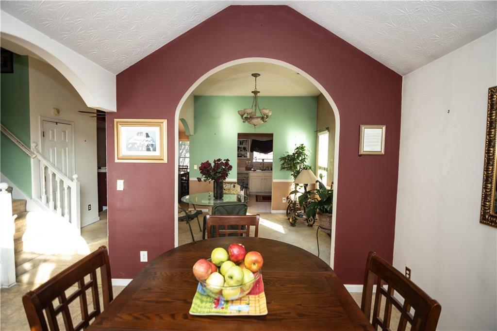
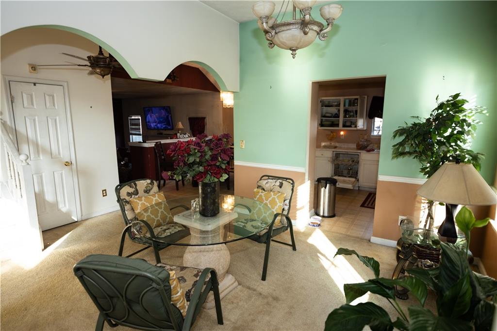
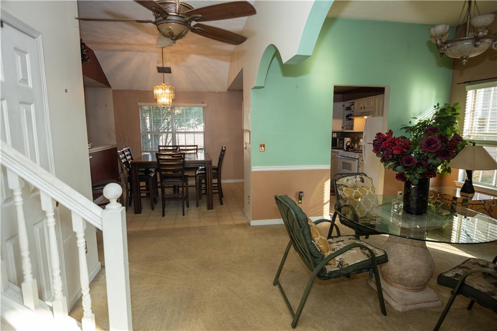
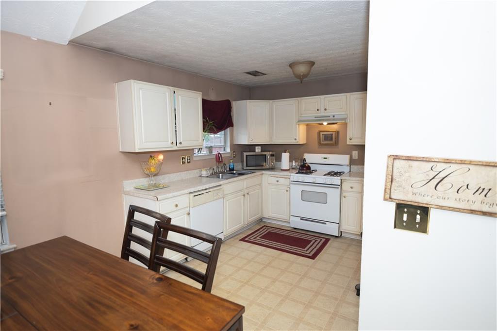
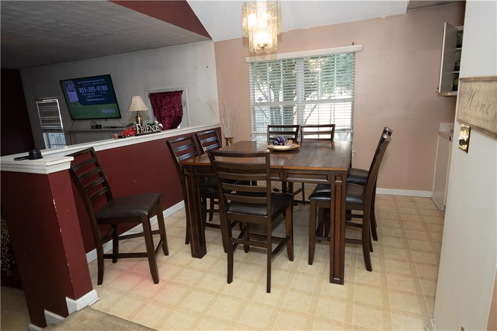
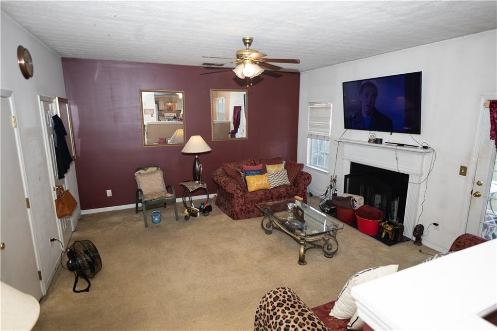
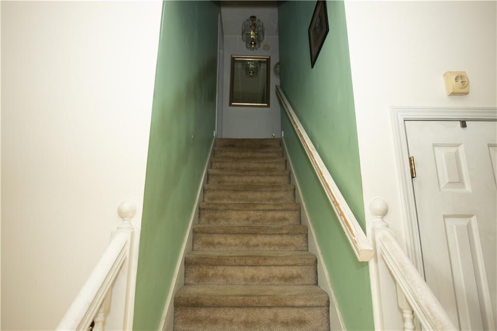
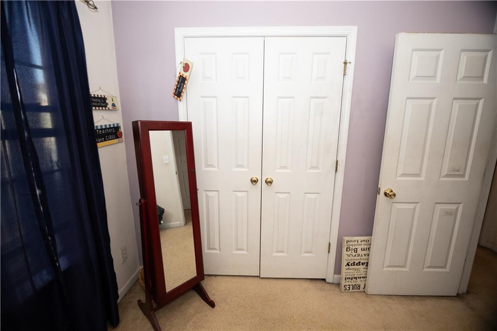
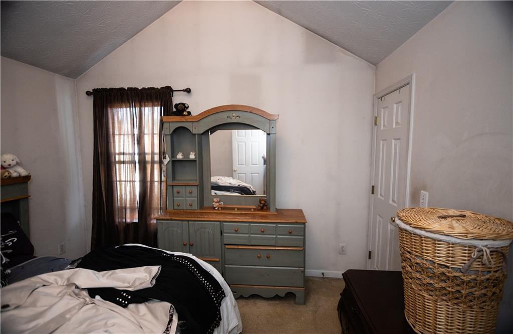
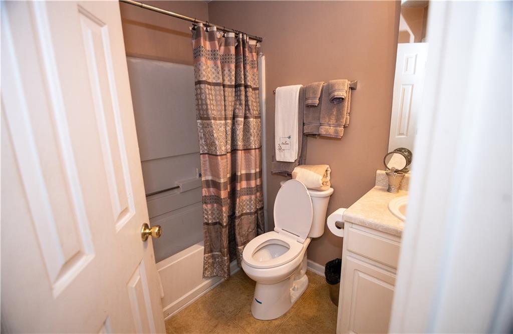
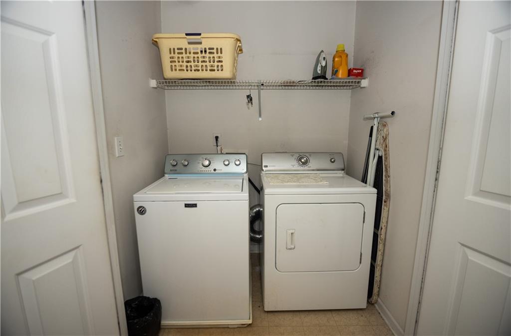
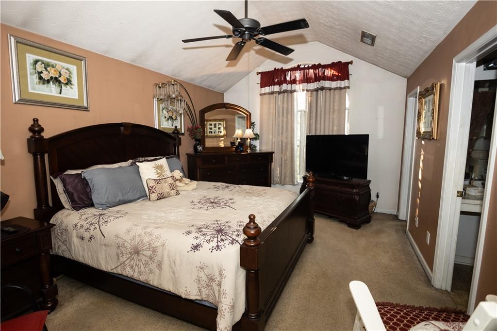
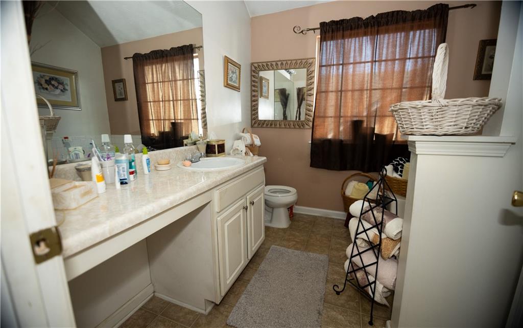
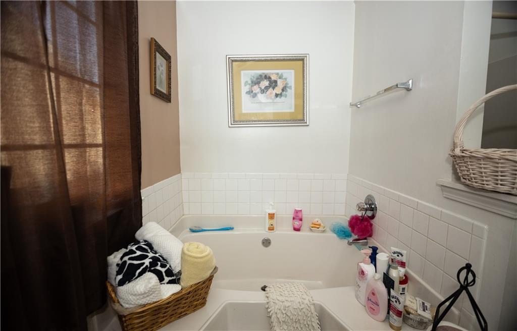
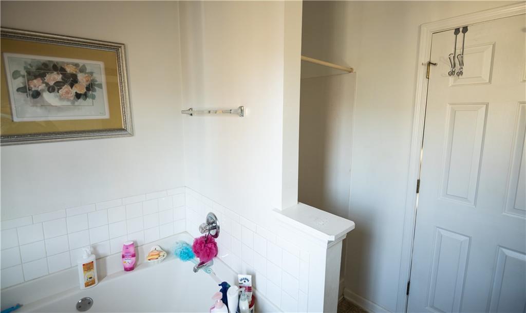
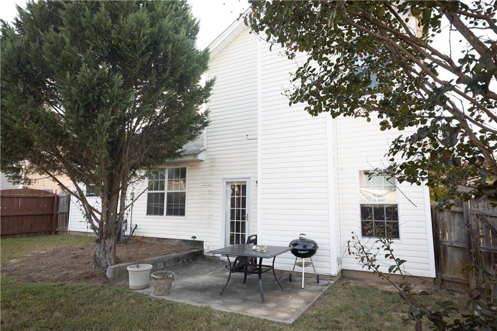
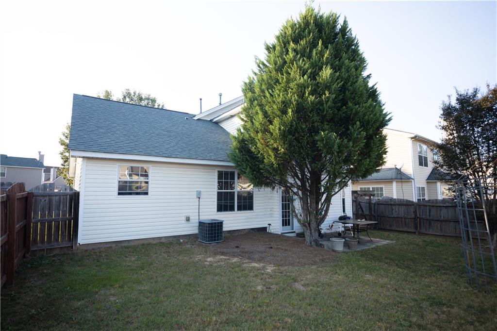
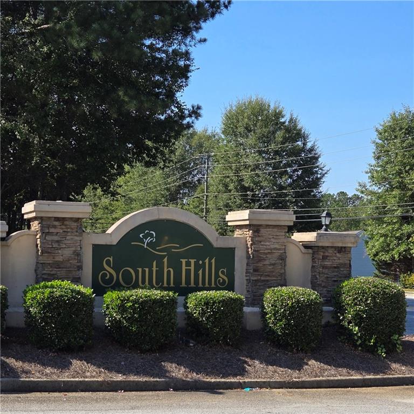
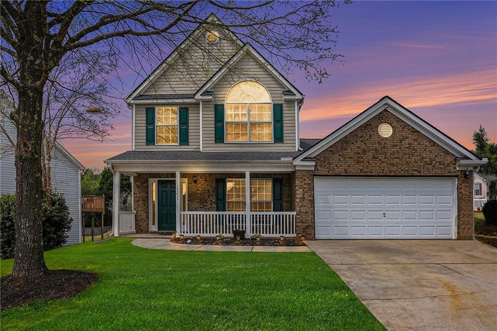
 MLS# 7365467
MLS# 7365467 