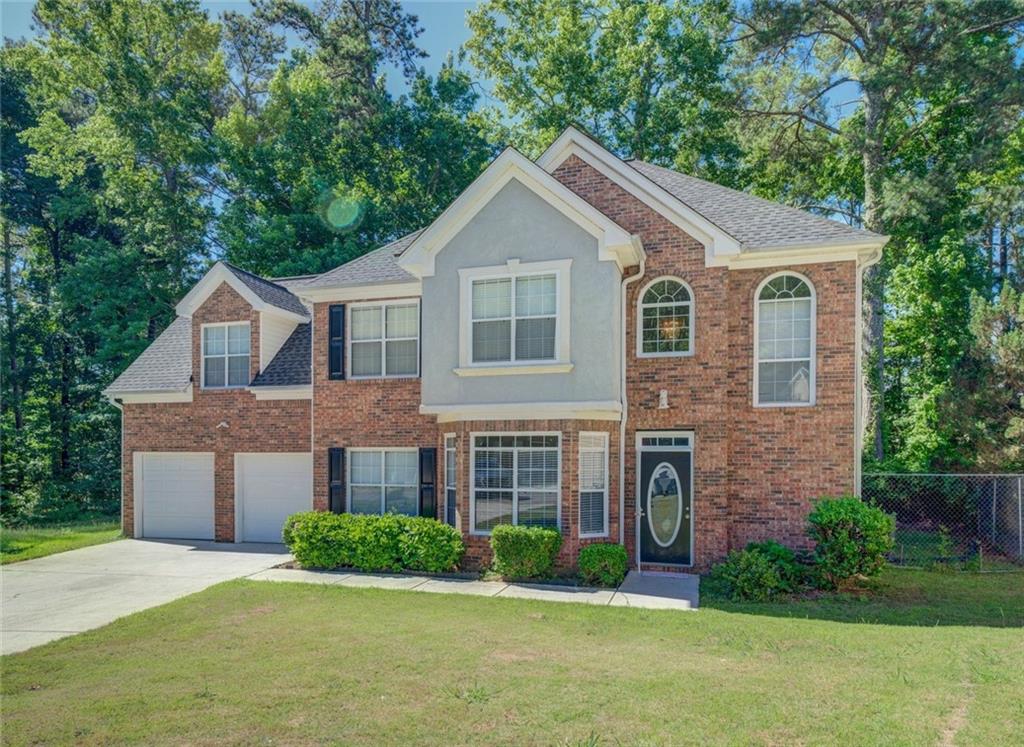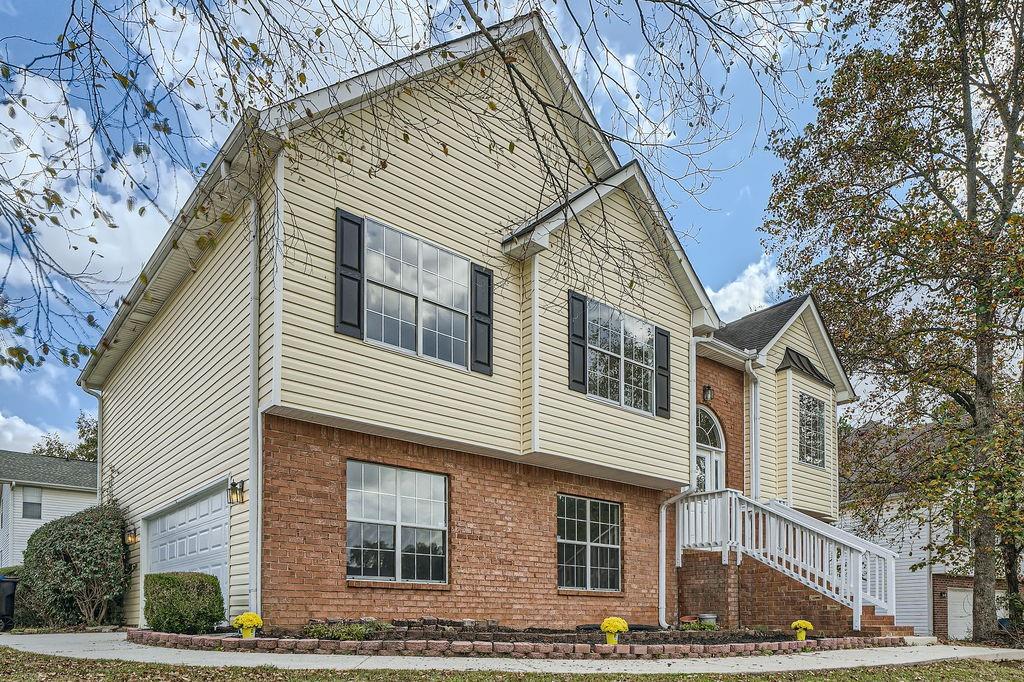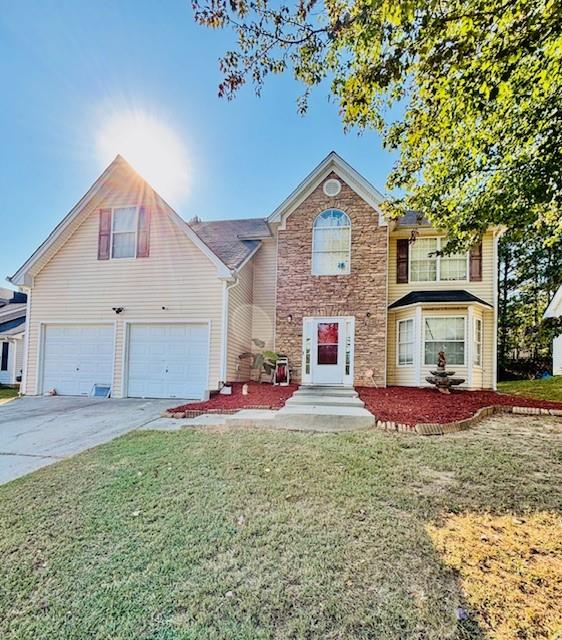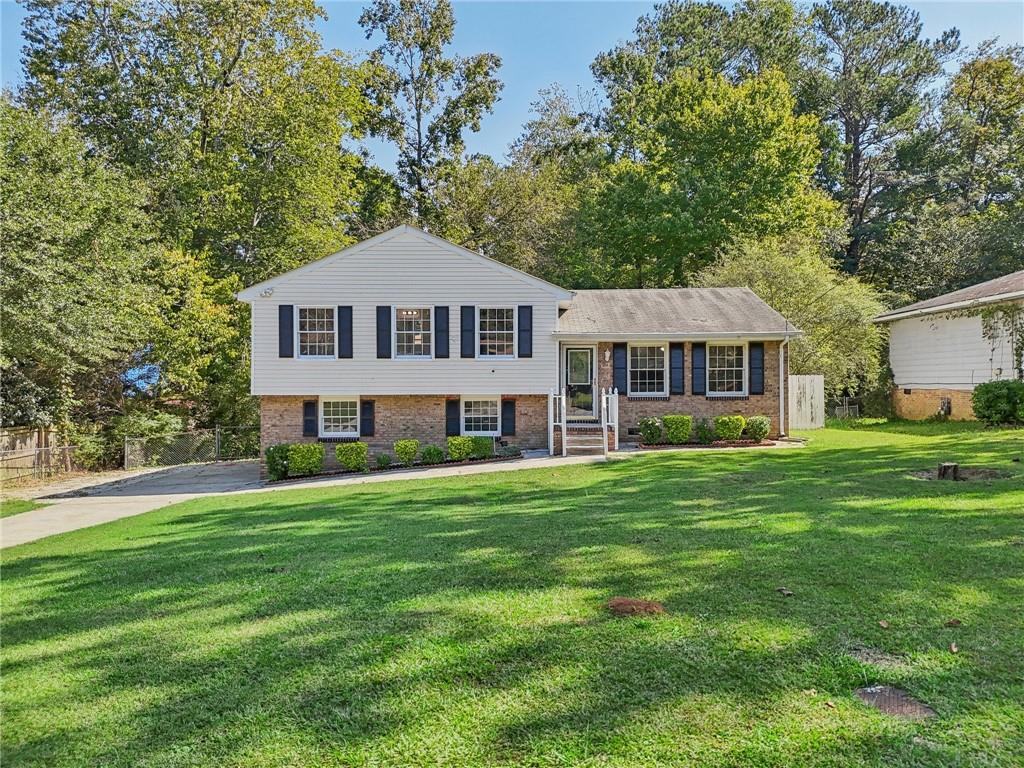Viewing Listing MLS# 409016328
Riverdale, GA 30296
- 4Beds
- 2Full Baths
- 1Half Baths
- N/A SqFt
- 2011Year Built
- 0.40Acres
- MLS# 409016328
- Residential
- Single Family Residence
- Active
- Approx Time on Market15 days
- AreaN/A
- CountyClayton - GA
- Subdivision Embassy Estates
Overview
This charming ranch-style home features 4 bedrooms and 2.5 baths, with a versatile bonus room over the garage. The separate dining room is perfect for gatherings, comfortably seating 12. Enjoy an open kitchen that flows into the cozy family room, complete with a fireplace and soaring vaulted ceiling.The primary suite boasts a trey ceiling and a spacious walk-in closet, while the luxurious primary bath includes a floor-to-ceiling tiled shower, a garden tub, and double bowl sinks. The fourth bedroom can easily serve as an in-home daycare space if youre considering a business opportunity. The fenced rear yard offers a private retreat for outdoor enjoyment. This home is perfect for both relaxation and entertaining!
Association Fees / Info
Hoa: No
Community Features: Street Lights
Bathroom Info
Main Bathroom Level: 2
Halfbaths: 1
Total Baths: 3.00
Fullbaths: 2
Room Bedroom Features: Master on Main
Bedroom Info
Beds: 4
Building Info
Habitable Residence: No
Business Info
Equipment: None
Exterior Features
Fence: Back Yard, Chain Link, Fenced
Patio and Porch: None
Exterior Features: None
Road Surface Type: Asphalt, Paved
Pool Private: No
County: Clayton - GA
Acres: 0.40
Pool Desc: None
Fees / Restrictions
Financial
Original Price: $285,000
Owner Financing: No
Garage / Parking
Parking Features: Garage, Garage Door Opener, Parking Pad
Green / Env Info
Green Energy Generation: None
Handicap
Accessibility Features: None
Interior Features
Security Ftr: Security System Owned, Smoke Detector(s)
Fireplace Features: Family Room
Levels: One
Appliances: Dishwasher, Gas Range, Gas Water Heater, Microwave, Refrigerator
Laundry Features: Laundry Room, Main Level
Interior Features: Double Vanity, Walk-In Closet(s)
Flooring: Carpet, Ceramic Tile, Hardwood, Vinyl
Spa Features: None
Lot Info
Lot Size Source: Public Records
Lot Features: Back Yard, Front Yard, Level
Lot Size: 175 x 100
Misc
Property Attached: No
Home Warranty: No
Open House
Other
Other Structures: None
Property Info
Construction Materials: Cement Siding
Year Built: 2,011
Property Condition: Resale
Roof: Composition
Property Type: Residential Detached
Style: Ranch
Rental Info
Land Lease: No
Room Info
Kitchen Features: Eat-in Kitchen, Solid Surface Counters, View to Family Room
Room Master Bathroom Features: Separate His/Hers,Separate Tub/Shower
Room Dining Room Features: Seats 12+,Separate Dining Room
Special Features
Green Features: None
Special Listing Conditions: None
Special Circumstances: None
Sqft Info
Building Area Total: 2147
Building Area Source: Public Records
Tax Info
Tax Amount Annual: 966
Tax Year: 2,023
Tax Parcel Letter: 13-0185A-00C-010
Unit Info
Utilities / Hvac
Cool System: Ceiling Fan(s), Central Air
Electric: Other
Heating: Central
Utilities: Other
Sewer: Public Sewer
Waterfront / Water
Water Body Name: None
Water Source: Public
Waterfront Features: None
Directions
From I-75S take Exit 237A toward GA-85S, Right on Howard St, Left on Church St, Right on Evans Dr, Right on Bethsaida Rd, Left on Shangrila Circle, Left on Whitfield Dr, Left on Bethaven Rd, Right on Diplomat Dr,Listing Provided courtesy of Coldwell Banker Realty
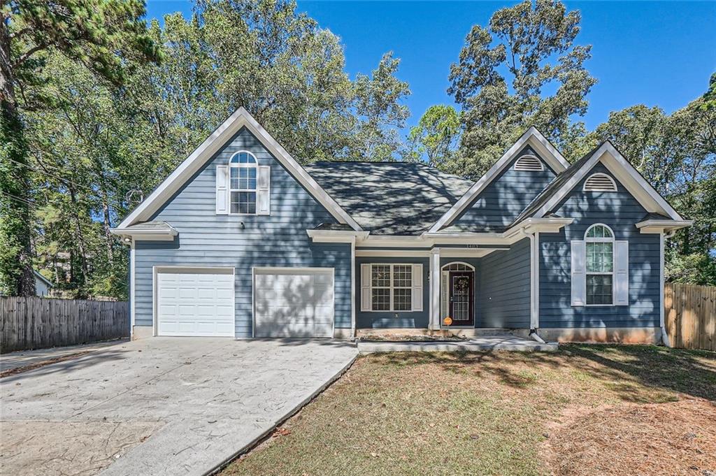
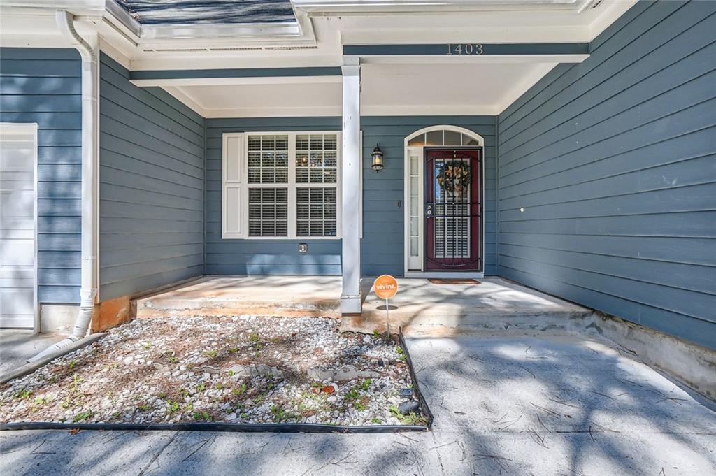
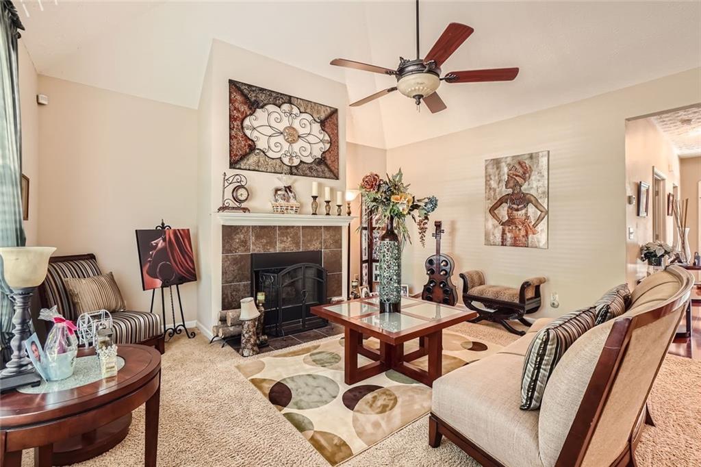
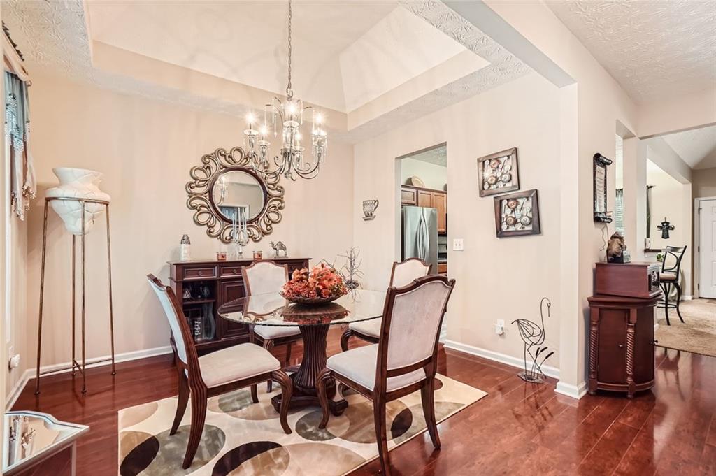
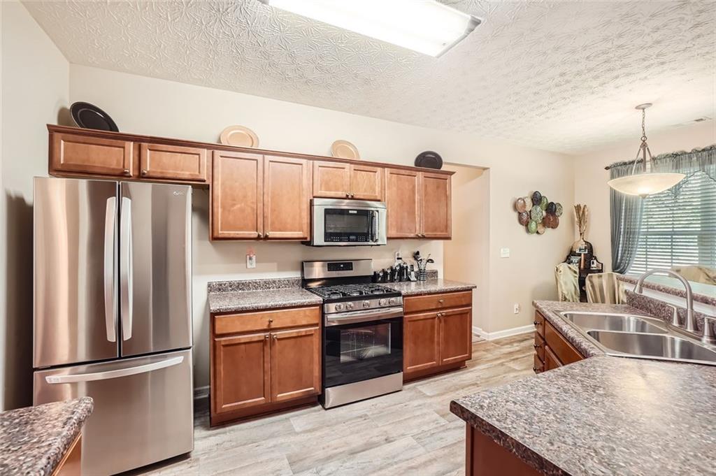
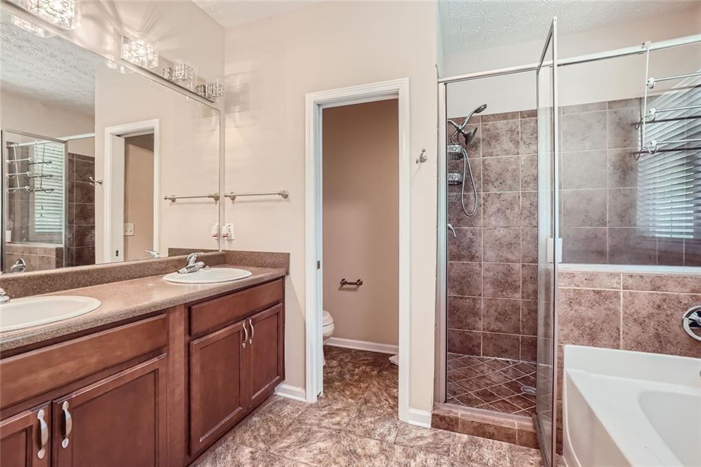
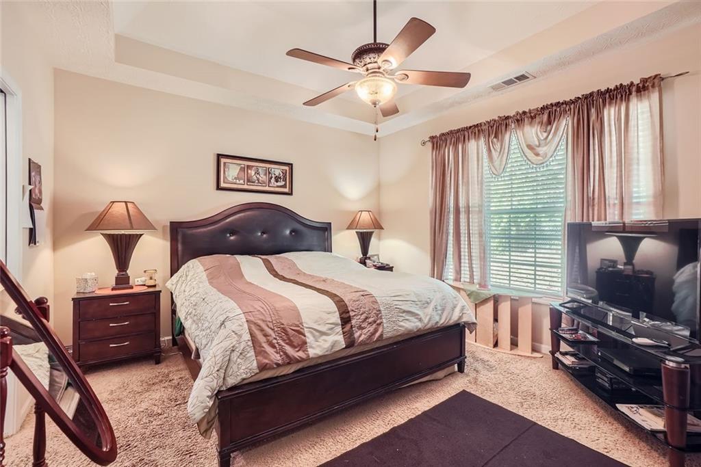
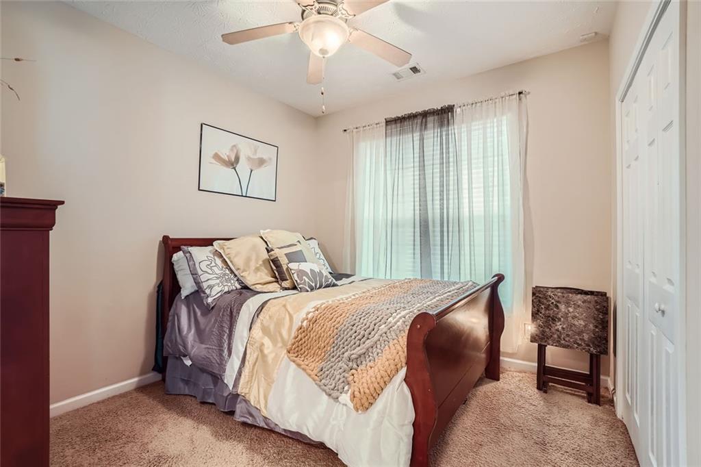

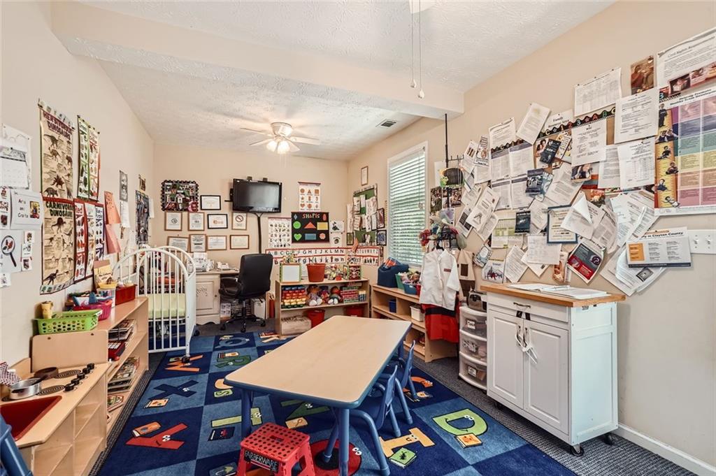
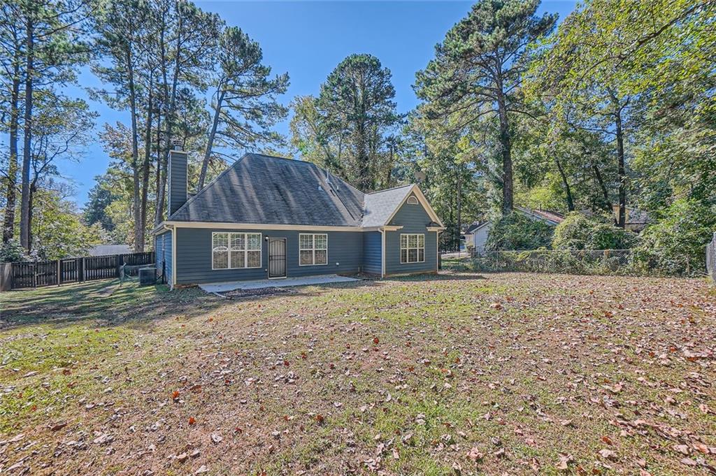
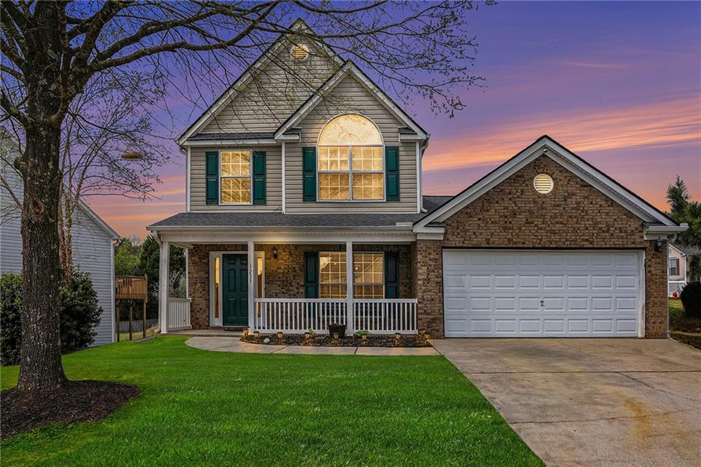
 MLS# 7365467
MLS# 7365467 