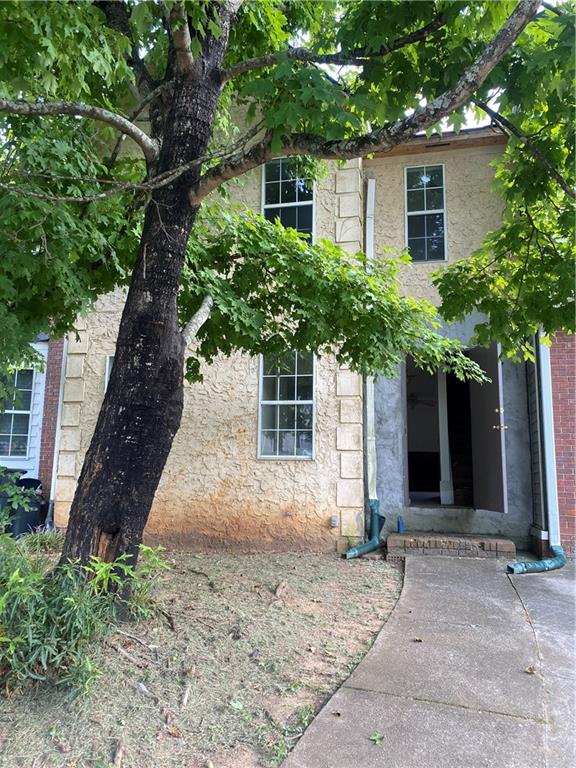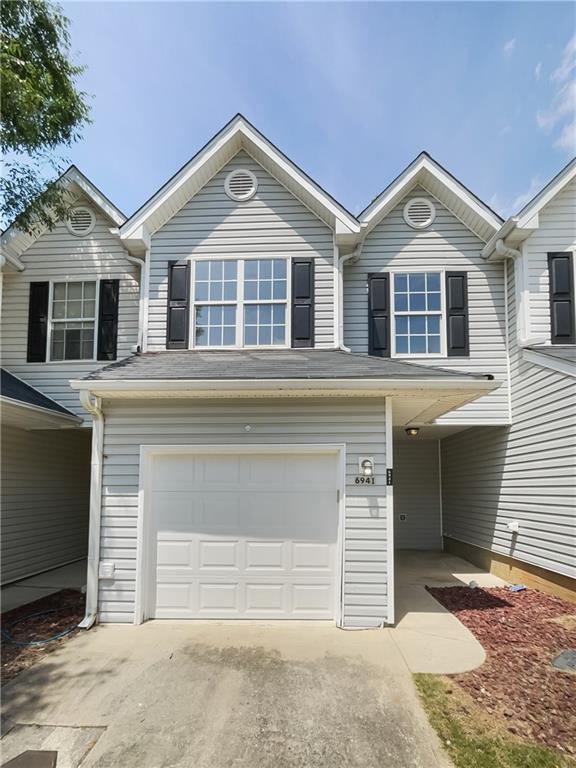Viewing Listing MLS# 408157217
Mableton, GA 30126
- 3Beds
- 2Full Baths
- 1Half Baths
- N/A SqFt
- 2003Year Built
- 0.12Acres
- MLS# 408157217
- Residential
- Condominium
- Active
- Approx Time on Market1 month,
- AreaN/A
- CountyCobb - GA
- Subdivision Arbor Gate
Overview
Charming corner unit in Arbor Gate subdivision! Open floorplan and fresh paint throughout. Kitchen boasts tile flooring, granite countertops, breakfast bar, and view to the Living Room. LVP throughout expansive living room with glass door leading to covered back patio. Upstairs, you'll find the Primary Bedroom with vaulted ceiling, walk in closet, and en suite bathroom. Primary en suite features a walk in shower and separate, large garden tub! Two additional spacious bedrooms upstairs and a shared Bathroom with tub/shower combo! Low maintenance as HOA covers the exterior maintenance and landscaping! Has the ability to be rented out (must pay the HOA a Leasing Administration Fee).
Association Fees / Info
Hoa: Yes
Hoa Fees Frequency: Monthly
Hoa Fees: 220
Community Features: Gated, Homeowners Assoc
Association Fee Includes: Maintenance Grounds, Maintenance Structure, Trash
Bathroom Info
Halfbaths: 1
Total Baths: 3.00
Fullbaths: 2
Room Bedroom Features: Other
Bedroom Info
Beds: 3
Building Info
Habitable Residence: No
Business Info
Equipment: None
Exterior Features
Fence: None
Patio and Porch: Patio
Exterior Features: None
Road Surface Type: Paved
Pool Private: No
County: Cobb - GA
Acres: 0.12
Pool Desc: None
Fees / Restrictions
Financial
Original Price: $229,000
Owner Financing: No
Garage / Parking
Parking Features: Unassigned
Green / Env Info
Green Energy Generation: None
Handicap
Accessibility Features: None
Interior Features
Security Ftr: Security Gate
Fireplace Features: None
Levels: Two
Appliances: Dishwasher, Electric Oven
Laundry Features: In Hall, Upper Level
Interior Features: Walk-In Closet(s)
Flooring: Carpet, Luxury Vinyl
Spa Features: None
Lot Info
Lot Size Source: Public Records
Lot Features: Landscaped
Lot Size: x
Misc
Property Attached: Yes
Home Warranty: No
Open House
Other
Other Structures: None
Property Info
Construction Materials: Vinyl Siding
Year Built: 2,003
Property Condition: Resale
Roof: Composition
Property Type: Residential Attached
Style: Townhouse
Rental Info
Land Lease: No
Room Info
Kitchen Features: Breakfast Bar, Cabinets White, Stone Counters, View to Family Room
Room Master Bathroom Features: Separate Tub/Shower
Room Dining Room Features: Open Concept
Special Features
Green Features: None
Special Listing Conditions: None
Special Circumstances: None
Sqft Info
Building Area Total: 1404
Building Area Source: Public Records
Tax Info
Tax Amount Annual: 2450
Tax Year: 2,023
Tax Parcel Letter: 18-0272-0-099-0
Unit Info
Unit: 12
Num Units In Community: 125
Utilities / Hvac
Cool System: Ceiling Fan(s), Central Air, Electric
Electric: 220 Volts in Laundry
Heating: Central, Electric
Utilities: Cable Available, Electricity Available, Natural Gas Available, Sewer Available
Sewer: Public Sewer
Waterfront / Water
Water Body Name: None
Water Source: Public
Waterfront Features: None
Directions
Veterans Memorial - take Dodgen Rd, sharp left onto Allen Rd, community is on the first right.Listing Provided courtesy of Revolve Real Estate
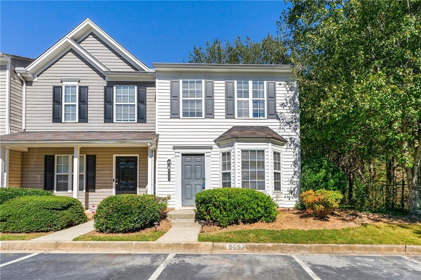
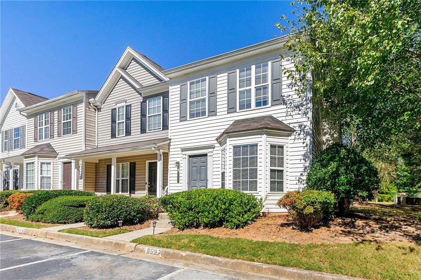
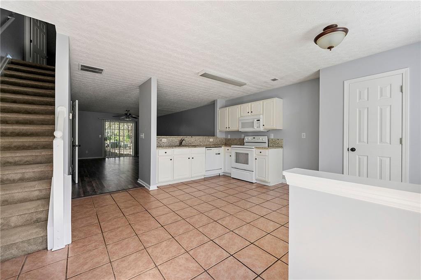
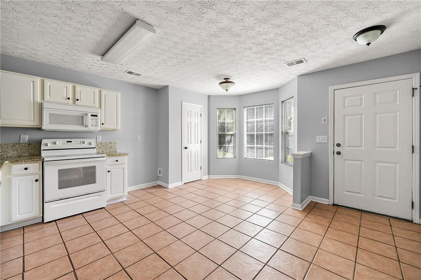
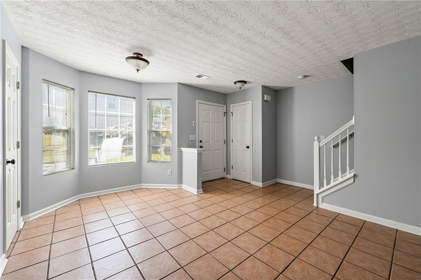
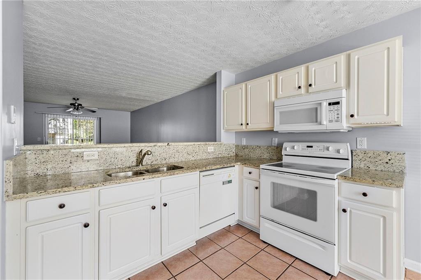
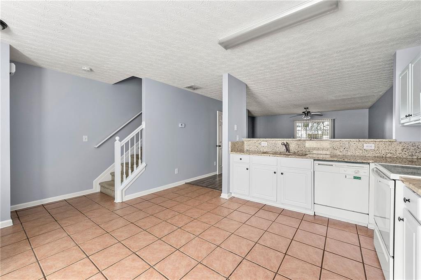
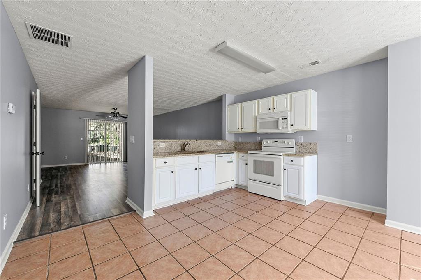
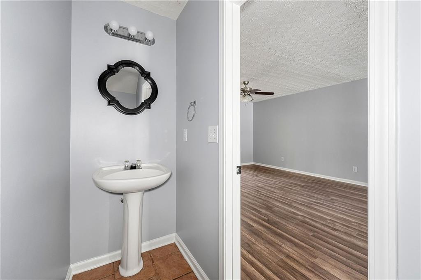
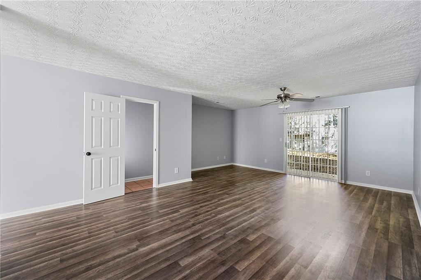
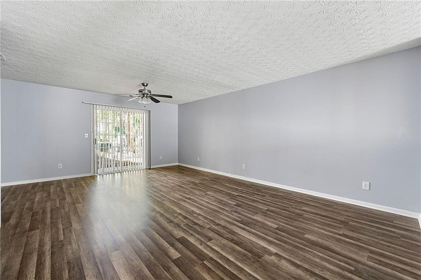
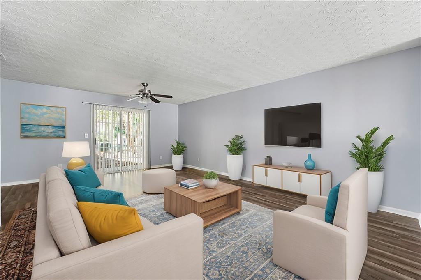
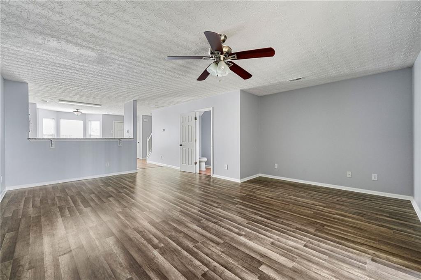
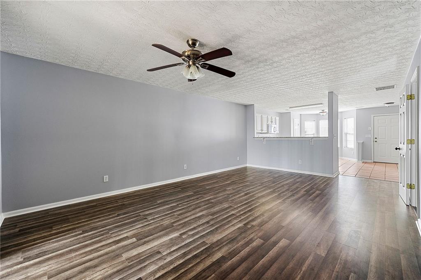
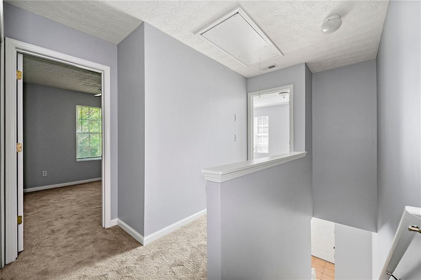
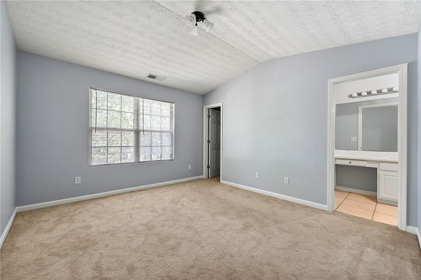
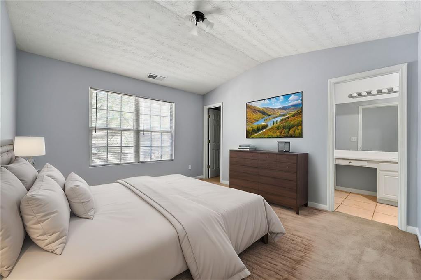
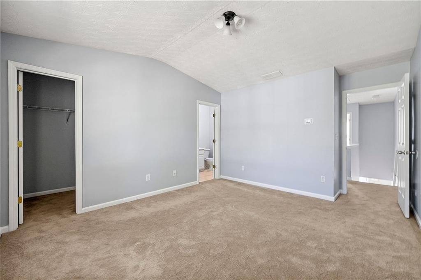
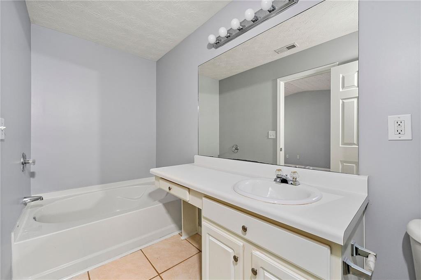
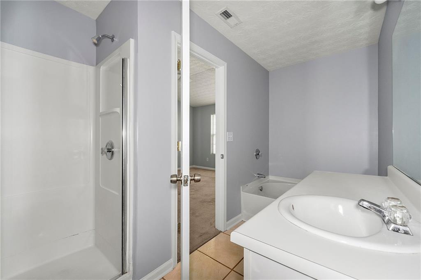
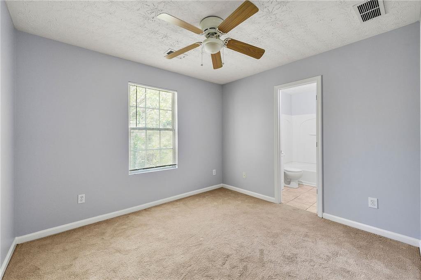
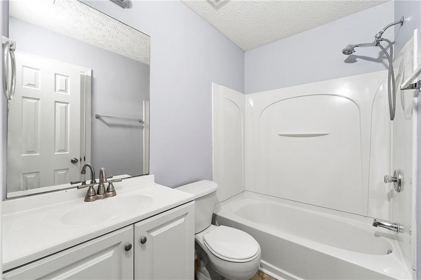
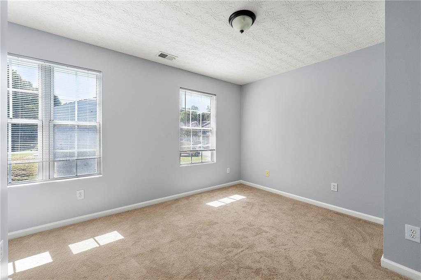
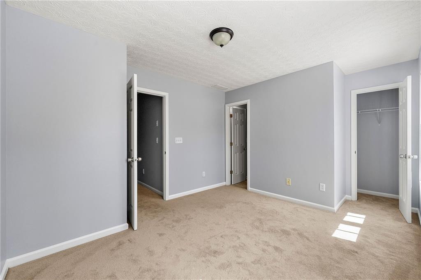
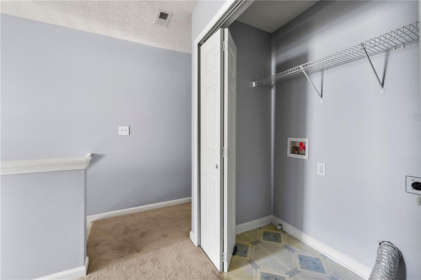
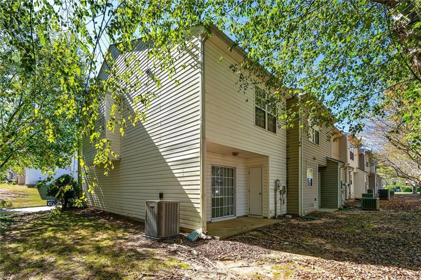
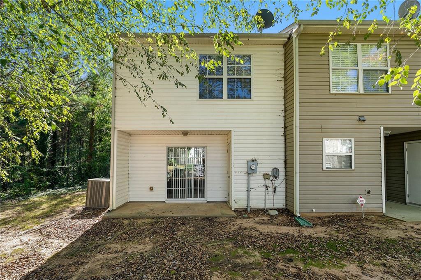
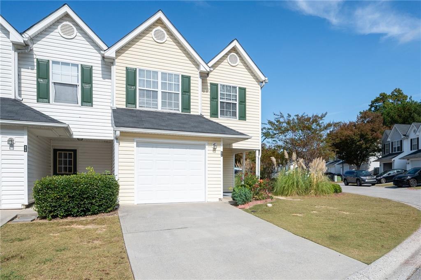
 MLS# 410676184
MLS# 410676184 