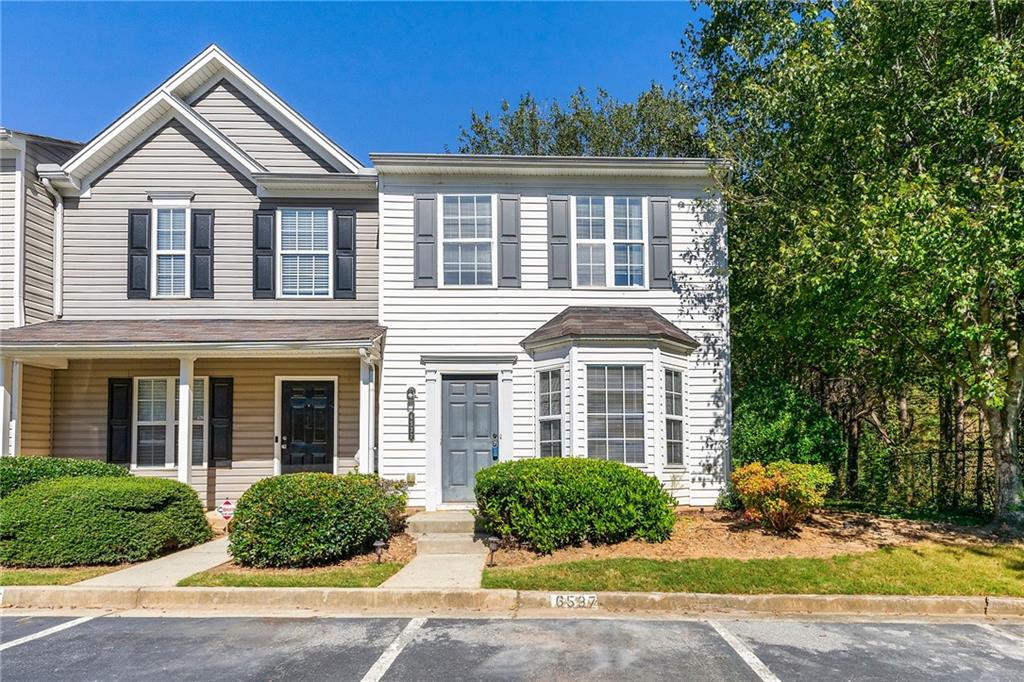Viewing Listing MLS# 387233715
Mableton, GA 30126
- 3Beds
- 2Full Baths
- 1Half Baths
- N/A SqFt
- 2003Year Built
- 0.12Acres
- MLS# 387233715
- Residential
- Condominium
- Active
- Approx Time on Market5 months, 13 days
- AreaN/A
- CountyCobb - GA
- Subdivision Parkview Commons
Overview
Welcome to this beautifully designed home where open concept living awaits! Step into the inviting family room boasting a cozy fireplace, perfect for gathering with loved ones. Seamlessly connected is the dining area, ideal for entertaining guests. The kitchen is a chef's dream, complete with sleek solid surface countertops and modern stainless-steel appliances.Retreat to the spacious primary bedroom featuring an ensuite bathroom adorned with a luxurious large shower, offering a tranquil escape. Two additional bedrooms provide ample space for family or guests.Convenience is key with a one-car garage for parking and storage, while the deck offers a serene outdoor oasis, perfect for enjoying morning coffee or evening sunsets. Experience the epitome of contemporary living in this thoughtfully crafted home.
Association Fees / Info
Hoa: Yes
Hoa Fees Frequency: Monthly
Hoa Fees: 195
Community Features: Homeowners Assoc, Near Trails/Greenway
Association Fee Includes: Maintenance Grounds, Reserve Fund, Sewer, Water
Bathroom Info
Halfbaths: 1
Total Baths: 3.00
Fullbaths: 2
Room Bedroom Features: Other
Bedroom Info
Beds: 3
Building Info
Habitable Residence: No
Business Info
Equipment: None
Exterior Features
Fence: None
Patio and Porch: Deck
Exterior Features: Private Yard, Rain Gutters
Road Surface Type: Asphalt, Paved
Pool Private: No
County: Cobb - GA
Acres: 0.12
Pool Desc: None
Fees / Restrictions
Financial
Original Price: $257,000
Owner Financing: No
Garage / Parking
Parking Features: Garage, Garage Faces Front
Green / Env Info
Green Energy Generation: None
Handicap
Accessibility Features: None
Interior Features
Security Ftr: Smoke Detector(s)
Fireplace Features: Family Room
Levels: Two
Appliances: Dishwasher, Electric Range, Microwave
Laundry Features: Laundry Closet
Interior Features: Disappearing Attic Stairs, Double Vanity, Tray Ceiling(s)
Flooring: Carpet, Laminate
Spa Features: None
Lot Info
Lot Size Source: Public Records
Lot Features: Back Yard, Front Yard, Private
Lot Size: x
Misc
Property Attached: Yes
Home Warranty: No
Open House
Other
Other Structures: None
Property Info
Construction Materials: Vinyl Siding
Year Built: 2,003
Property Condition: Resale
Roof: Composition, Shingle
Property Type: Residential Attached
Style: Traditional
Rental Info
Land Lease: No
Room Info
Kitchen Features: Breakfast Bar, Cabinets White, Kitchen Island, Solid Surface Counters
Room Master Bathroom Features: Double Vanity,Shower Only
Room Dining Room Features: Open Concept
Special Features
Green Features: Thermostat
Special Listing Conditions: None
Special Circumstances: Investor Owned
Sqft Info
Building Area Total: 1212
Building Area Source: Public Records
Tax Info
Tax Amount Annual: 839
Tax Year: 2,023
Tax Parcel Letter: 18-0496-0-028-0
Unit Info
Unit: 10
Num Units In Community: 162
Utilities / Hvac
Cool System: Ceiling Fan(s), Central Air
Electric: 110 Volts, 220 Volts in Laundry
Heating: Central, Natural Gas
Utilities: Cable Available, Electricity Available, Natural Gas Available, Phone Available, Water Available
Sewer: Public Sewer
Waterfront / Water
Water Body Name: None
Water Source: Public
Waterfront Features: None
Directions
I-20 West to Fulton Industrial Exit. Go north on Fulton Industrial to West (Left) onto MLK/Mableton Parkway. Travel approx. 3 miles to Parkview Commons Complex on your left.Listing Provided courtesy of Mark Spain Real Estate
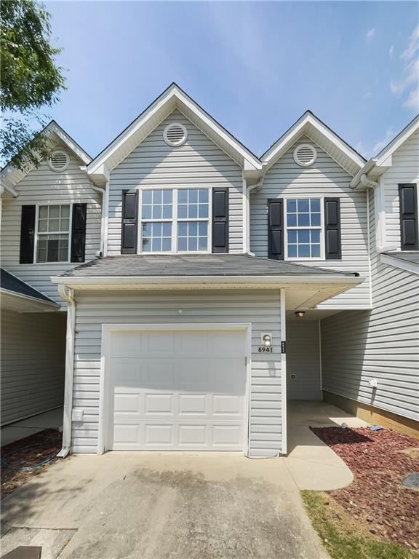
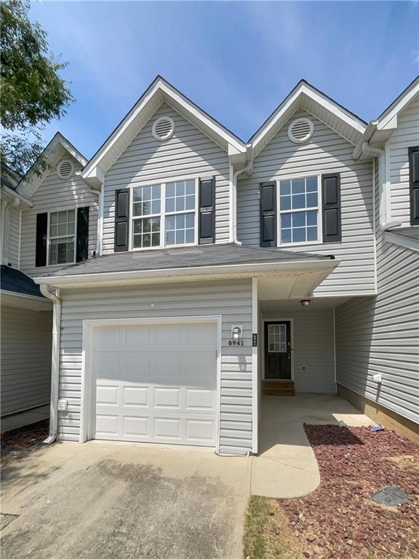
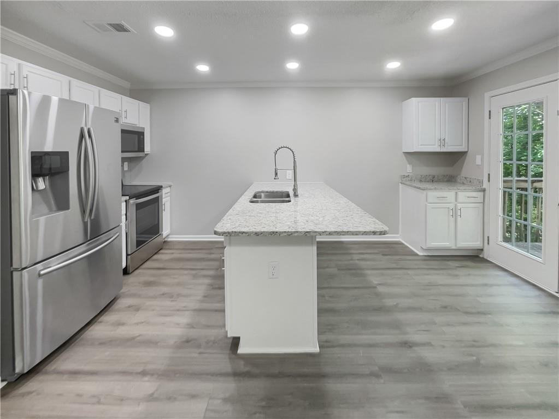
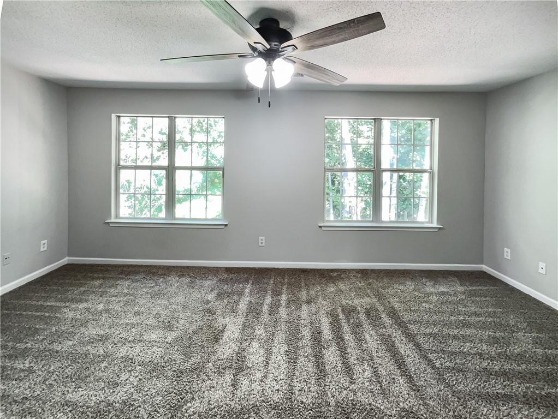
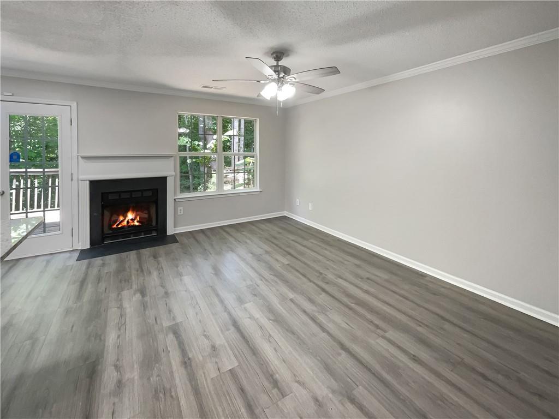
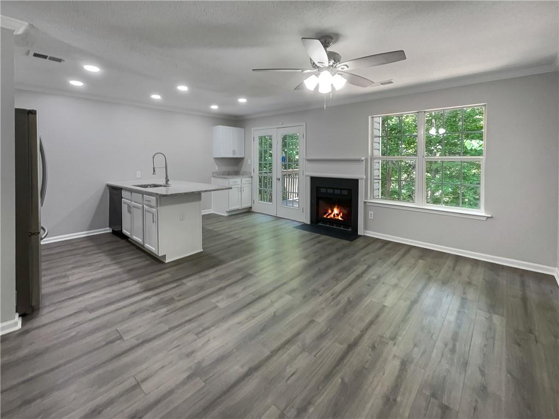
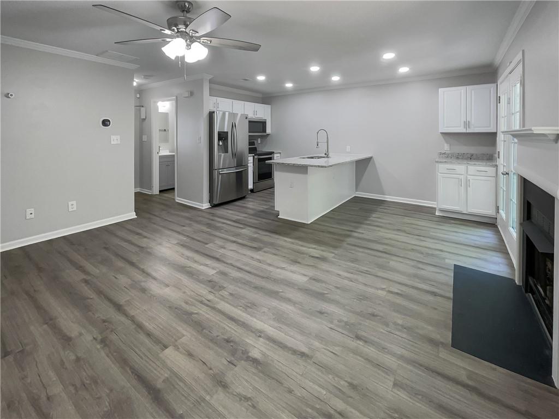
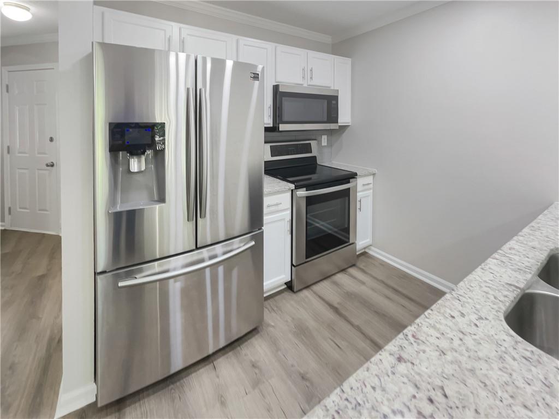
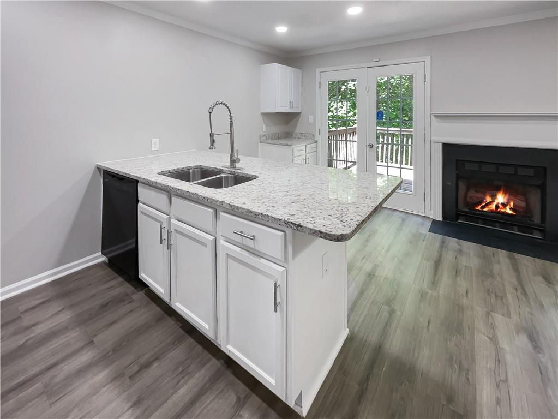
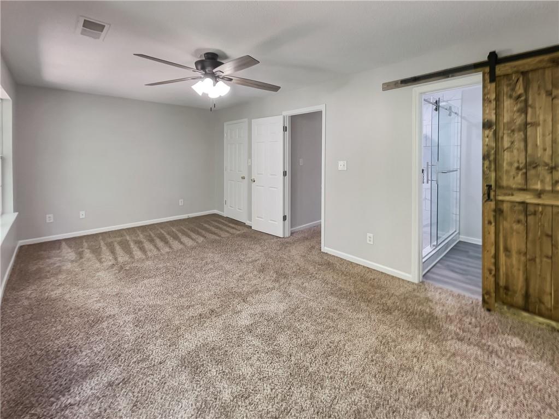
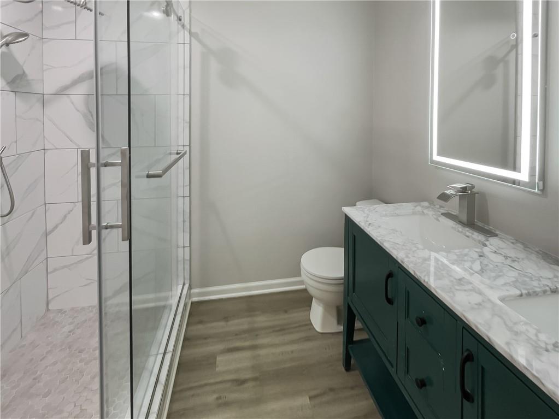
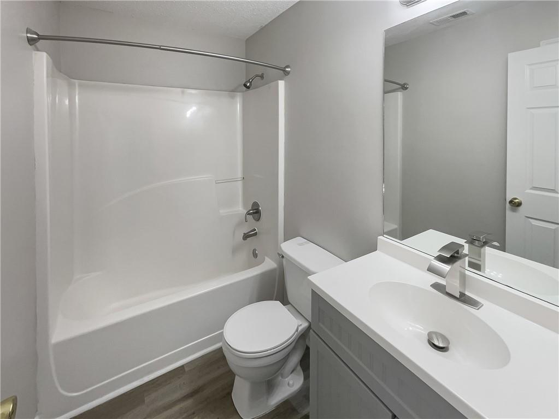
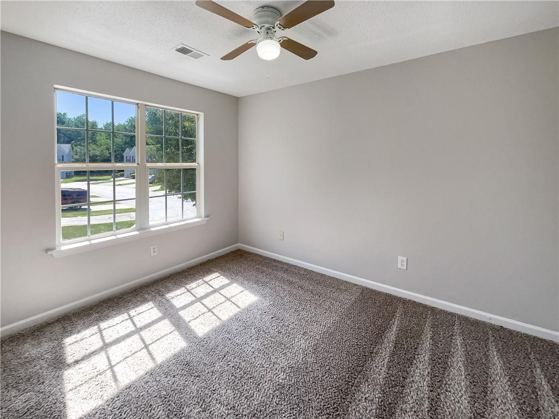
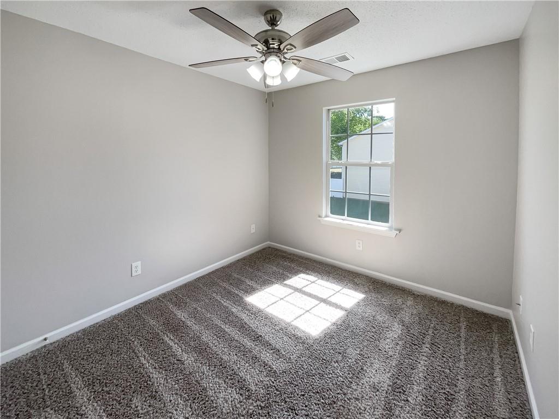
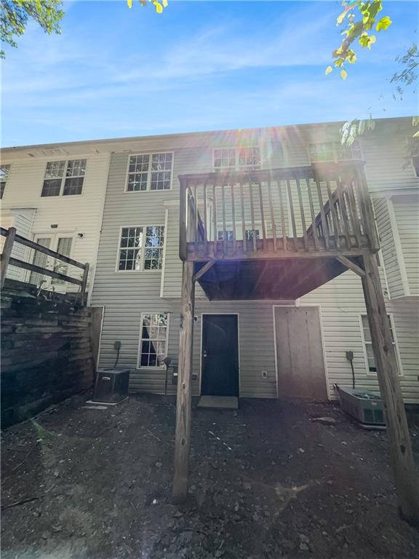
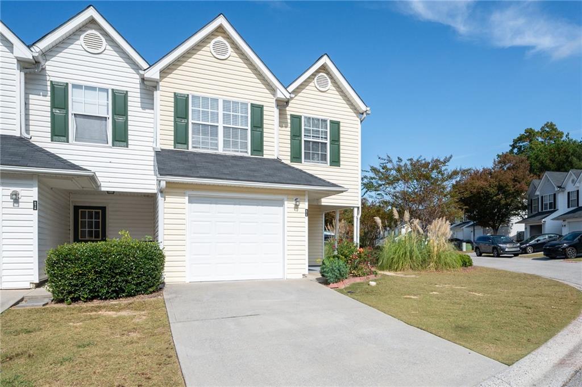
 MLS# 410676184
MLS# 410676184 