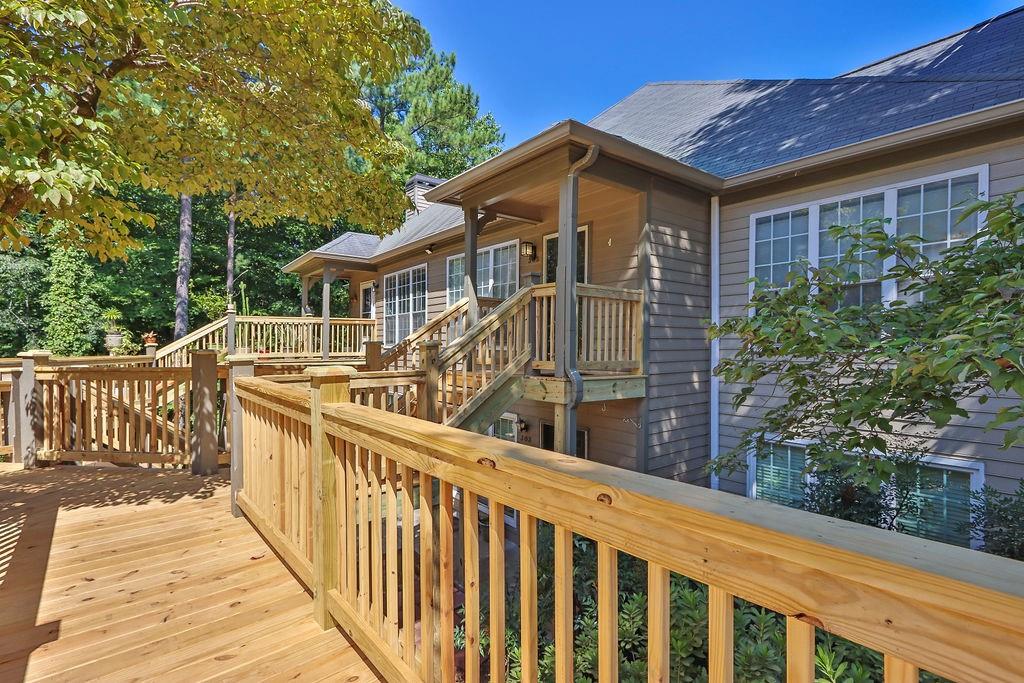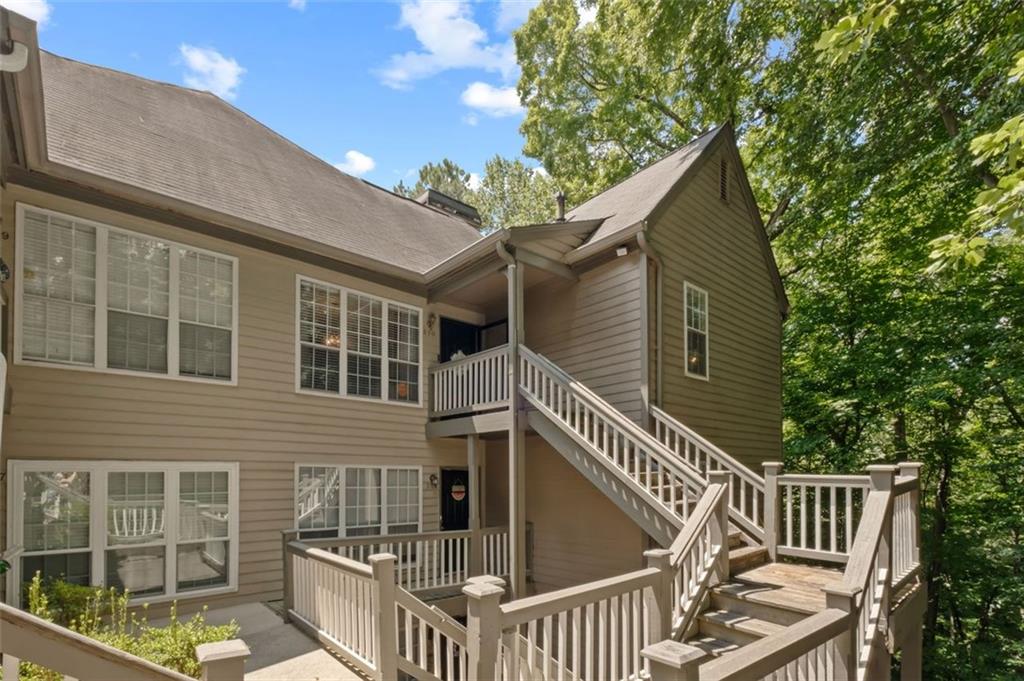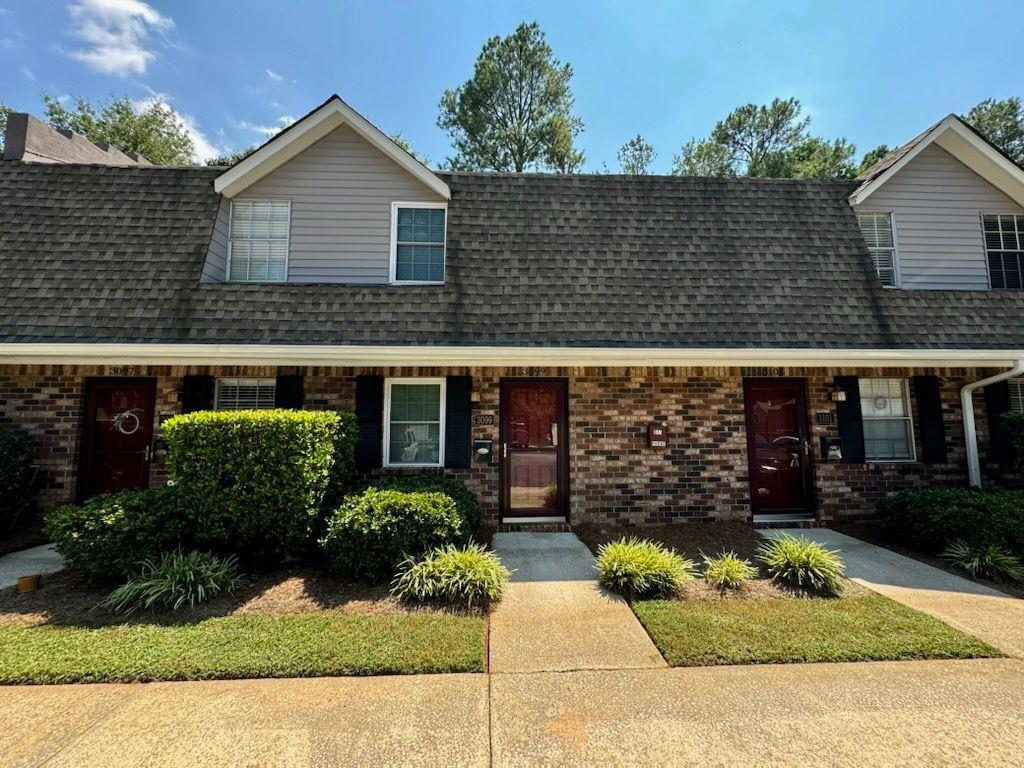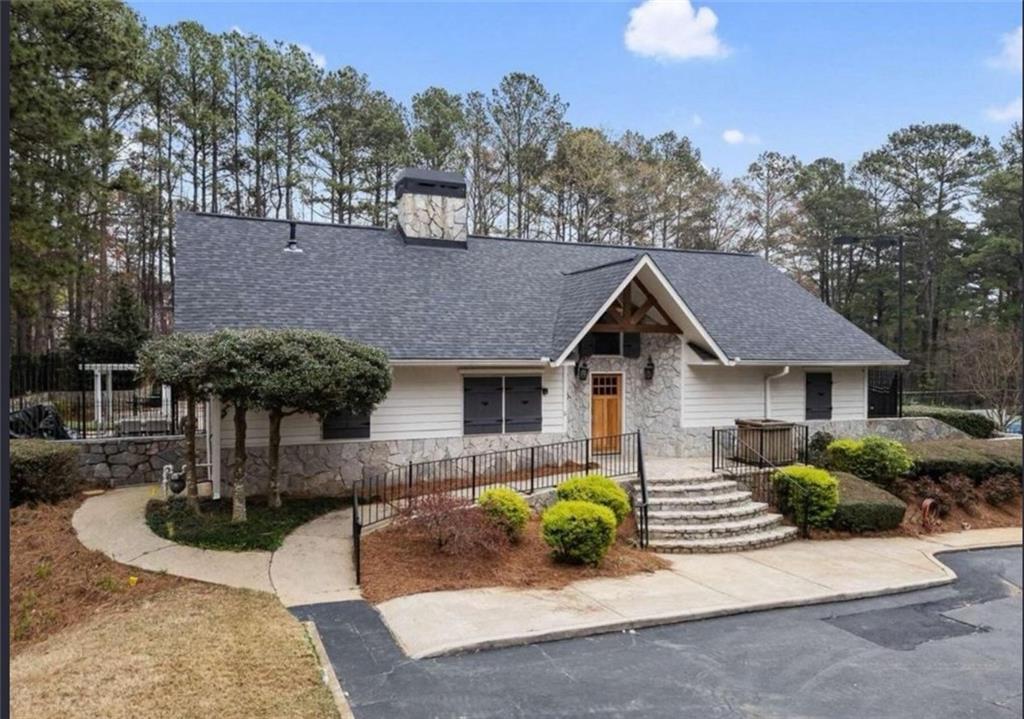Viewing Listing MLS# 408093227
Smyrna, GA 30080
- 1Beds
- 1Full Baths
- 1Half Baths
- N/A SqFt
- 1982Year Built
- 0.11Acres
- MLS# 408093227
- Residential
- Condominium
- Active
- Approx Time on Market1 month, 10 days
- AreaN/A
- CountyCobb - GA
- Subdivision Hillsdale
Overview
Welcome to the beautiful Hillsdale Community. Extremely well-kept ground floor condo. This inviting condo offers the perfect blend of comfort and style, featuring an open floor plan that maximizes space and natural light. The generous master suite features a fireplace, a private bathroom with newly updated vanity, while the half bathroom, provides newly updated vanity and plenty of space for guests. Step outside to a beautifully landscaped backyard. The patio area is perfect for outdoor dining and entertaining. The kitchen boasts stainless steel appliances, a brand-new stove, ample cabinetry, and a breakfast bar, making it perfect for both casual meals and entertaining guest. Conveniently located near shopping, dining, parks, and excellent schools, this condo is just a short drive from downtown Smyrna, the Battery, universities, and major highways, making commuting a breeze. Don't miss your chance to own this charming home in a fantastic community. Schedule a showing today and experience the warmth and comfort of 63 Fair Haven Way!
Association Fees / Info
Hoa Fees: 270
Hoa: Yes
Hoa Fees Frequency: Monthly
Hoa Fees: 270
Community Features: Clubhouse, Homeowners Assoc, Pool, Tennis Court(s)
Hoa Fees Frequency: Monthly
Bathroom Info
Main Bathroom Level: 1
Halfbaths: 1
Total Baths: 2.00
Fullbaths: 1
Room Bedroom Features: Master on Main
Bedroom Info
Beds: 1
Building Info
Habitable Residence: No
Business Info
Equipment: None
Exterior Features
Fence: None
Patio and Porch: Covered, Patio
Exterior Features: None
Road Surface Type: Asphalt
Pool Private: No
County: Cobb - GA
Acres: 0.11
Pool Desc: In Ground
Fees / Restrictions
Financial
Original Price: $223,000
Owner Financing: No
Garage / Parking
Parking Features: Parking Lot
Green / Env Info
Green Energy Generation: None
Handicap
Accessibility Features: None
Interior Features
Security Ftr: Smoke Detector(s), Security System Owned
Fireplace Features: Gas Starter
Levels: One
Appliances: Refrigerator, Gas Range, Gas Oven, Microwave, Washer, Dryer, Dishwasher
Laundry Features: Laundry Closet
Interior Features: Other
Flooring: Laminate
Spa Features: None
Lot Info
Lot Size Source: Public Records
Lot Features: Other
Lot Size: 4982
Misc
Property Attached: Yes
Home Warranty: No
Open House
Other
Other Structures: None
Property Info
Construction Materials: Vinyl Siding
Year Built: 1,982
Property Condition: Resale
Roof: Other
Property Type: Residential Attached
Style: Other
Rental Info
Land Lease: No
Room Info
Kitchen Features: Breakfast Bar, Other Surface Counters
Room Master Bathroom Features: Tub/Shower Combo,Other
Room Dining Room Features: Open Concept
Special Features
Green Features: None
Special Listing Conditions: None
Special Circumstances: Sold As/Is
Sqft Info
Building Area Total: 881
Building Area Source: Public Records
Tax Info
Tax Amount Annual: 1719
Tax Year: 2,024
Tax Parcel Letter: 17-0707-0-114-0
Unit Info
Num Units In Community: 456
Utilities / Hvac
Cool System: Central Air
Electric: 110 Volts
Heating: Central
Utilities: Cable Available, Electricity Available, Water Available
Sewer: Public Sewer
Waterfront / Water
Water Body Name: None
Water Source: Private
Waterfront Features: None
Directions
GPSListing Provided courtesy of Virtual Properties Realty.com
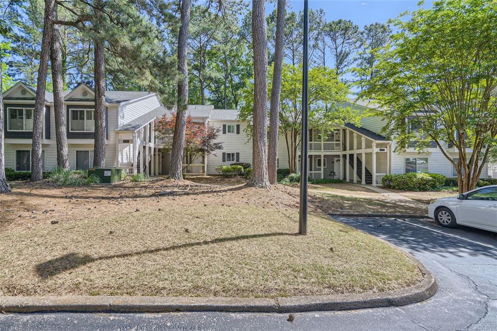
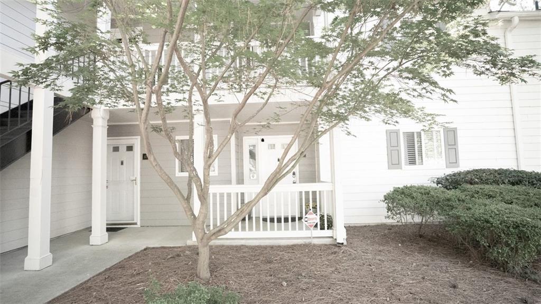
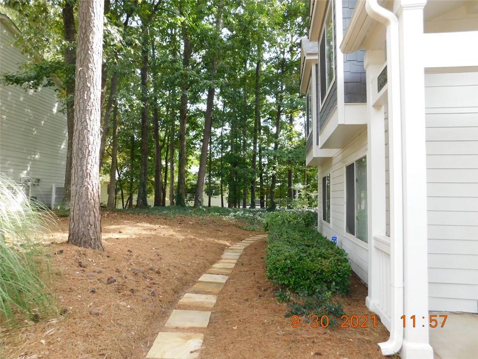
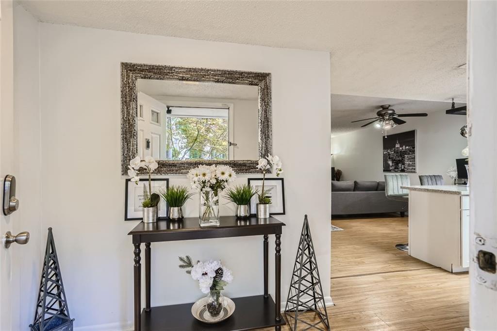
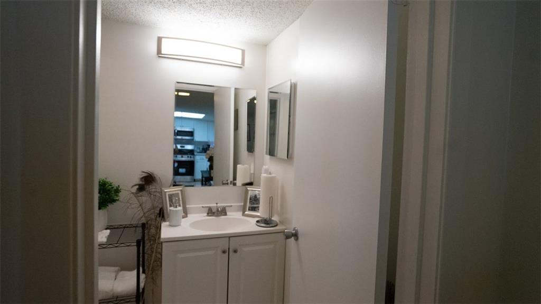
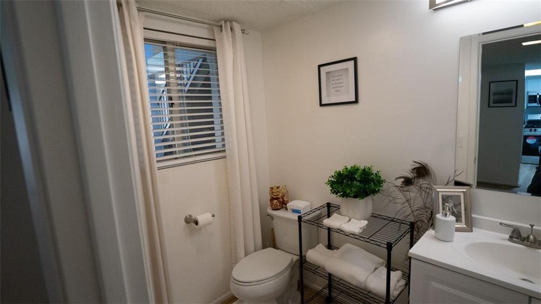
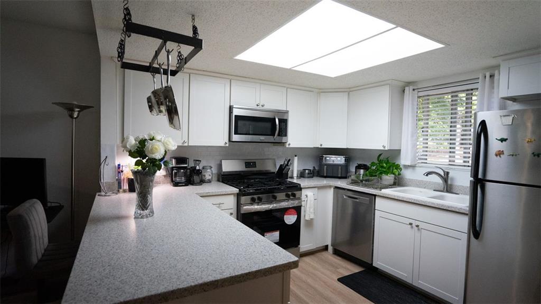
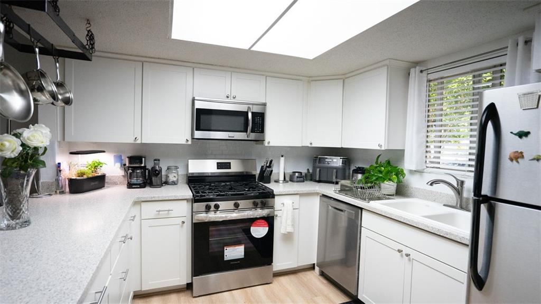
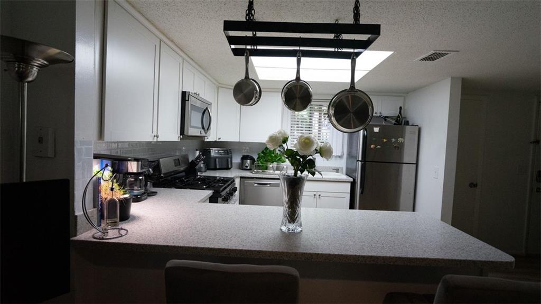
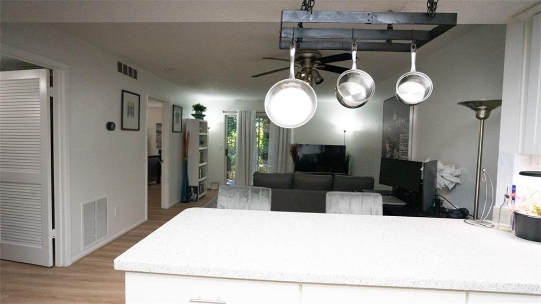
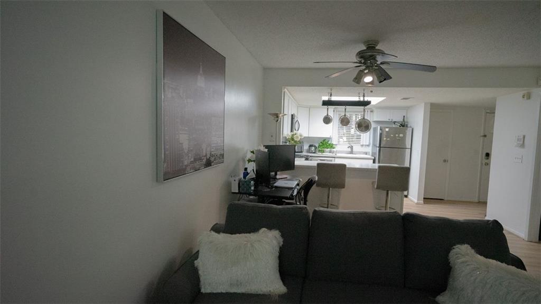
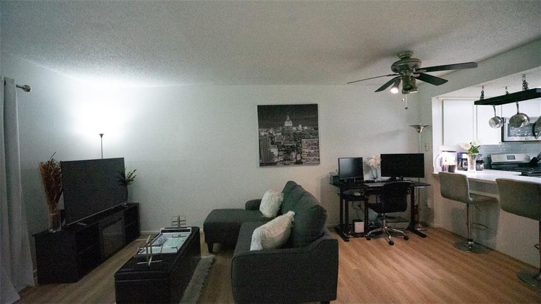
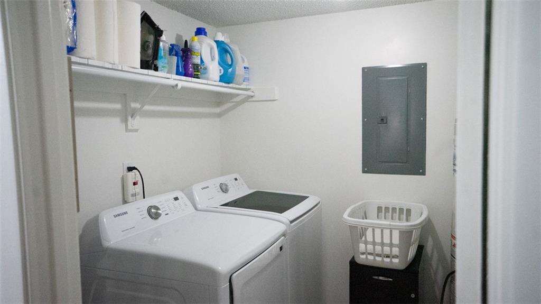
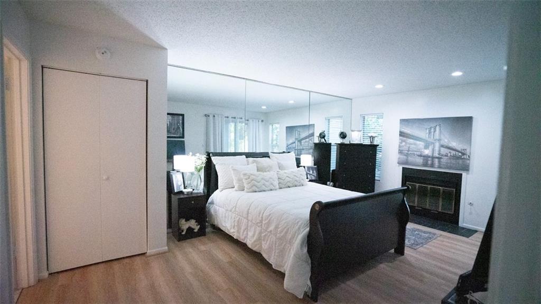
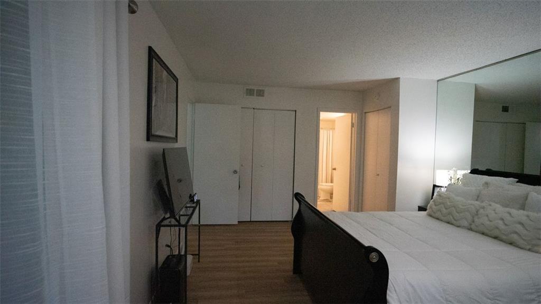
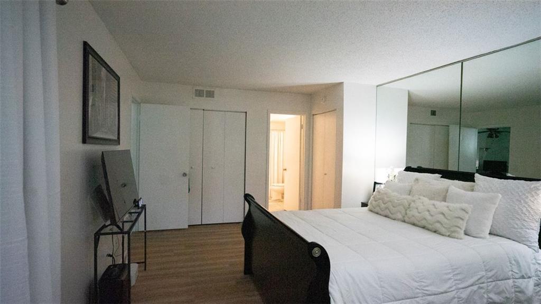
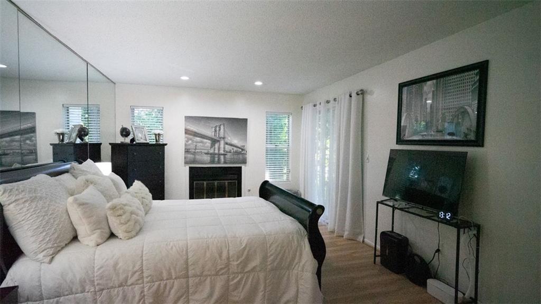
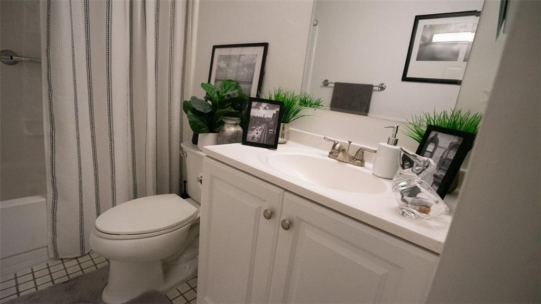
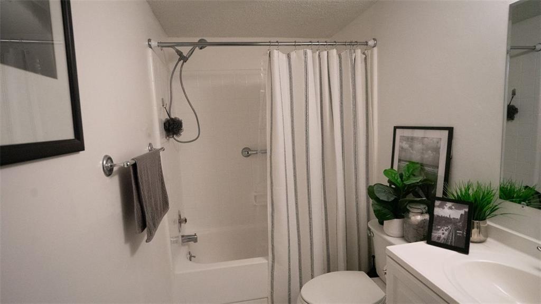
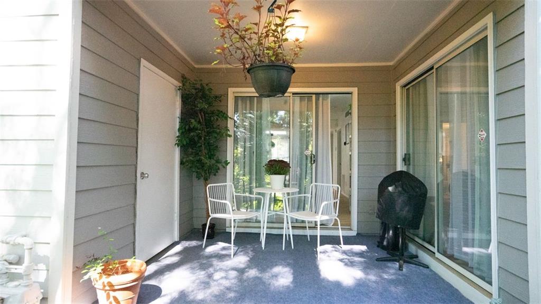
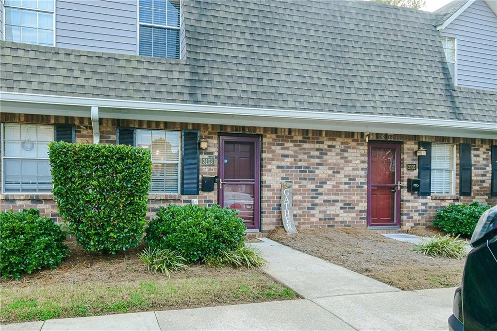
 MLS# 411252056
MLS# 411252056 