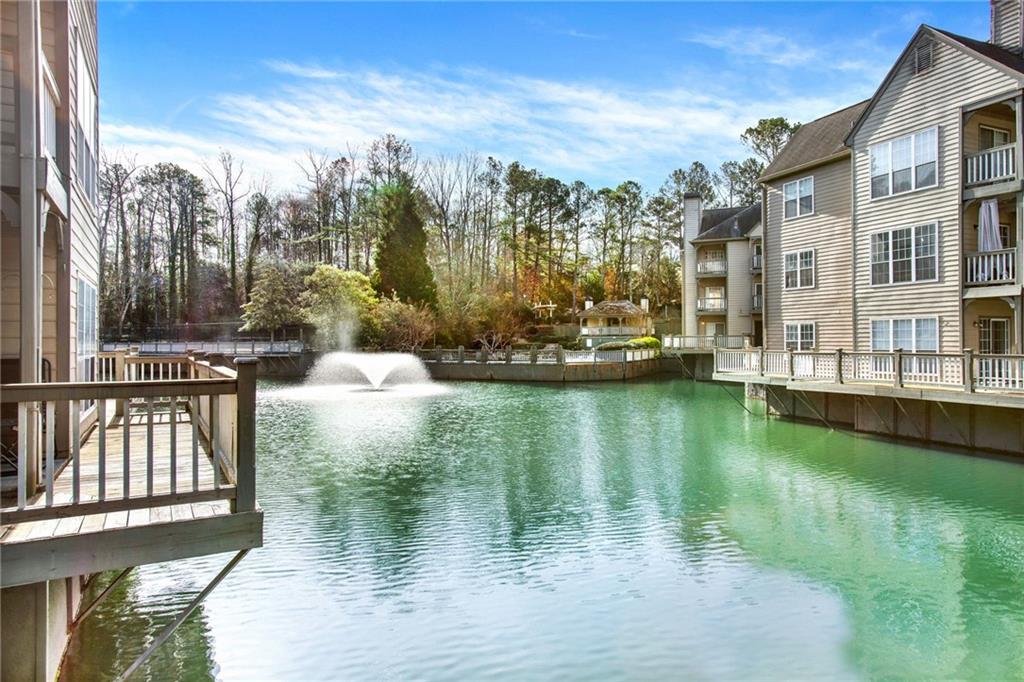Viewing Listing MLS# 401214754
Smyrna, GA 30082
- 2Beds
- 2Full Baths
- N/AHalf Baths
- N/A SqFt
- 1985Year Built
- 0.11Acres
- MLS# 401214754
- Residential
- Condominium
- Active
- Approx Time on Market2 months, 20 days
- AreaN/A
- CountyCobb - GA
- Subdivision Mill Pond Village
Overview
Discover your private sanctuary in this meticulously maintained condo, perfectly situated in the vibrant heart of Smyrna, GA. Surrounded by beautiful trees and overlooking a tranquil pond, this home offers a serene escape while keeping you conveniently connected to the city. Step inside to find a bright, open concept layout accentuated by fresh hardwood floors. The versatile roommate floor plan ensures comfort and privacy for all, making it ideal for both sharing and entertaining. Enjoy the outdoors from your own private deckperfect for sipping your morning coffee or unwinding with an evening glass of wine as you soak in the picturesque views.Beyond your front door, the community amenities elevate your lifestyle. Take a refreshing dip in the sparkling pool or enjoy a game of tennis on the well-maintained courts. The meticulously cared-for community adds an extra layer of appeal to this already charming home. Located centrally in Smyrna, youll benefit from quick access to the entire city, making commuting and exploring effortless. Dont miss the opportunity to own this exceptional condo. Contact us today to schedule your viewing and experience the perfect blend of privacy, convenience, and natural beauty!
Association Fees / Info
Hoa: Yes
Hoa Fees Frequency: Monthly
Hoa Fees: 384
Community Features: Homeowners Assoc, Pool, Sidewalks, Street Lights, Tennis Court(s)
Association Fee Includes: Maintenance Grounds, Maintenance Structure, Pest Control, Sewer, Swim, Termite, Trash, Water
Bathroom Info
Main Bathroom Level: 2
Total Baths: 2.00
Fullbaths: 2
Room Bedroom Features: Roommate Floor Plan
Bedroom Info
Beds: 2
Building Info
Habitable Residence: No
Business Info
Equipment: None
Exterior Features
Fence: None
Patio and Porch: Covered, Deck
Exterior Features: Balcony
Road Surface Type: Asphalt
Pool Private: No
County: Cobb - GA
Acres: 0.11
Pool Desc: Fenced, In Ground
Fees / Restrictions
Financial
Original Price: $207,000
Owner Financing: No
Garage / Parking
Parking Features: Parking Lot
Green / Env Info
Green Energy Generation: None
Handicap
Accessibility Features: None
Interior Features
Security Ftr: Security System Owned
Fireplace Features: None
Levels: One
Appliances: Dishwasher, Microwave, Electric Cooktop, Dryer, Refrigerator, Washer
Laundry Features: In Kitchen
Interior Features: Other
Flooring: Hardwood
Spa Features: None
Lot Info
Lot Size Source: Public Records
Lot Features: Pond on Lot, Spring On Lot
Lot Size: X
Misc
Property Attached: Yes
Home Warranty: No
Open House
Other
Other Structures: None
Property Info
Construction Materials: Wood Siding
Year Built: 1,985
Property Condition: Resale
Roof: Composition
Property Type: Residential Attached
Style: Mid-Rise (up to 5 stories)
Rental Info
Land Lease: No
Room Info
Kitchen Features: Breakfast Bar, Cabinets White, View to Family Room
Room Master Bathroom Features: Tub/Shower Combo
Room Dining Room Features: Open Concept
Special Features
Green Features: None
Special Listing Conditions: None
Special Circumstances: None
Sqft Info
Building Area Total: 1229
Building Area Source: Public Records
Tax Info
Tax Amount Annual: 2291
Tax Year: 2,023
Tax Parcel Letter: 17-0481-0-039-0
Unit Info
Num Units In Community: 110
Utilities / Hvac
Cool System: Central Air
Electric: 110 Volts
Heating: Central
Utilities: Cable Available, Electricity Available, Natural Gas Available, Phone Available, Sewer Available, Water Available
Sewer: Public Sewer
Waterfront / Water
Water Body Name: None
Water Source: Public
Waterfront Features: Pond
Directions
Use GPS until you get to the 2nd entrance of the community. Pull straight down until you reach building 300. You should see lumber outside. Take walkway to the right all the way around to unit 310 which will be up the stairs to your left.Listing Provided courtesy of Exp Realty, Llc.
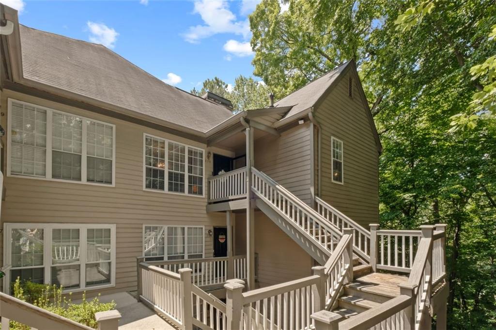
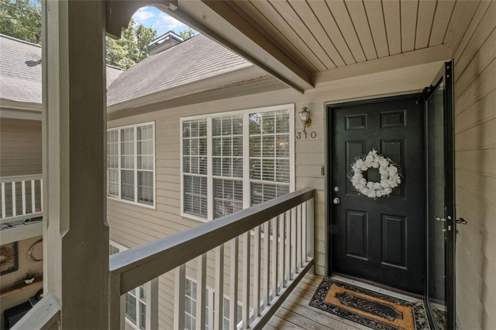
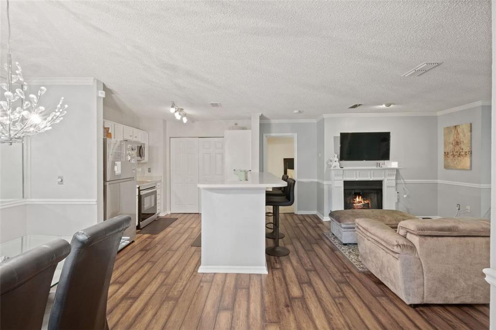
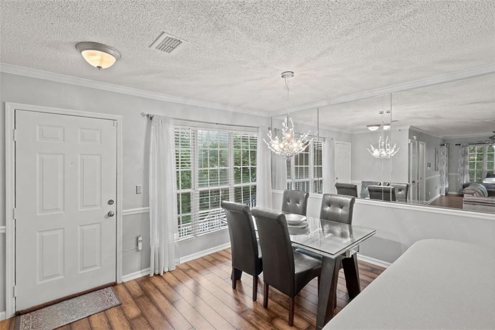
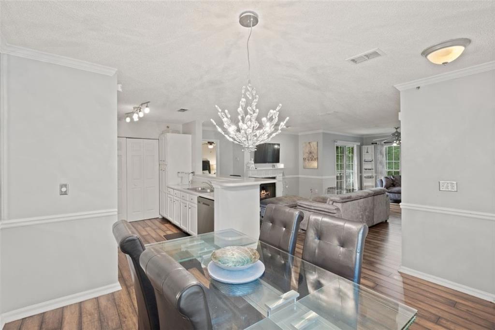
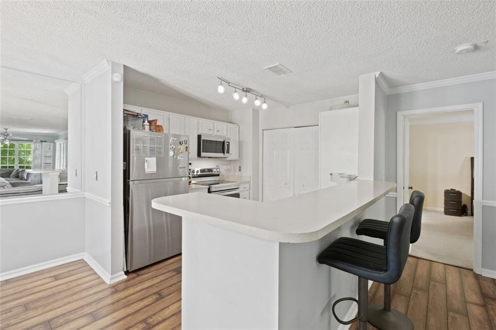
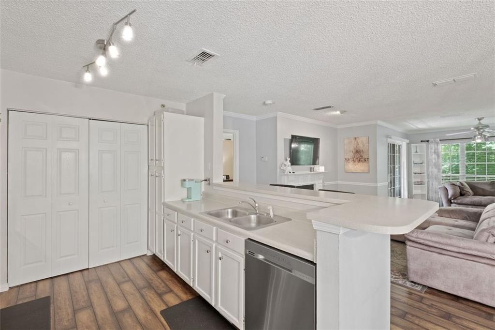
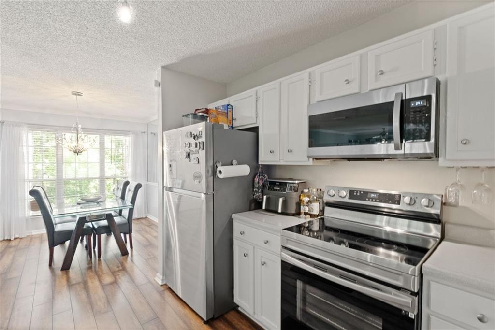
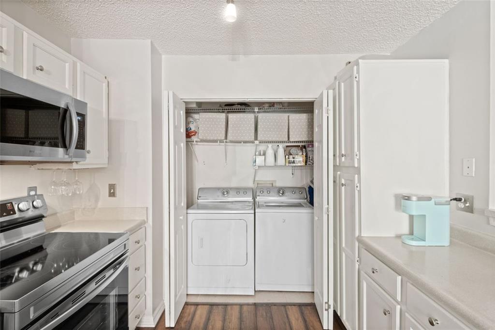
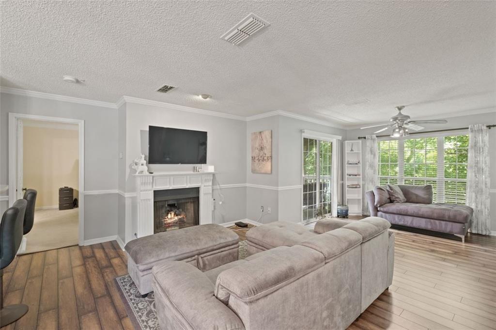
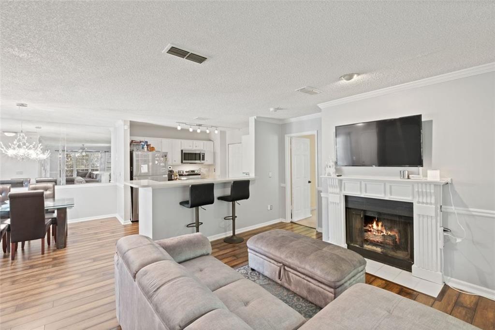
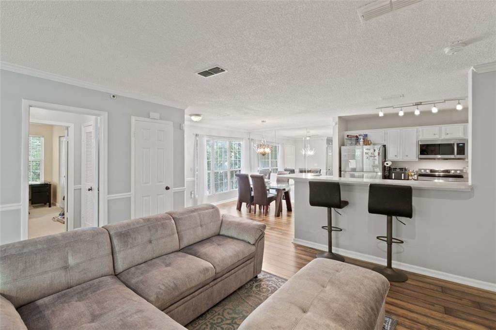
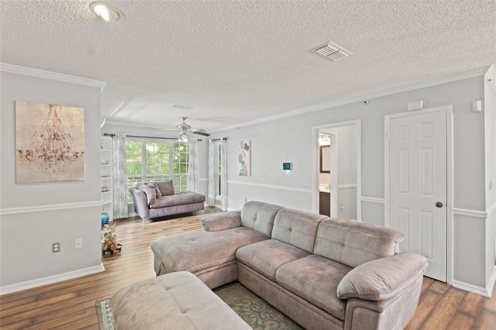
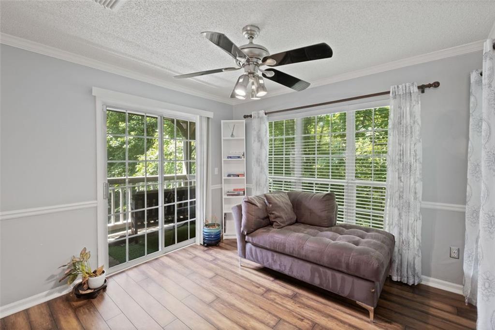
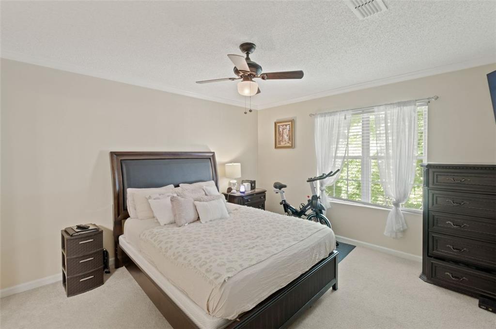
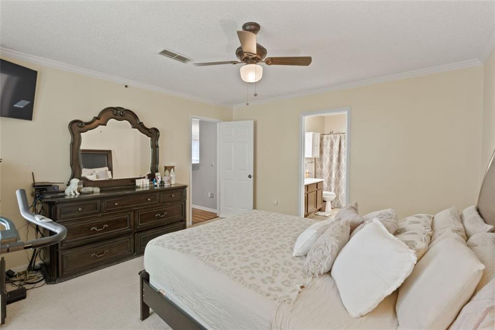
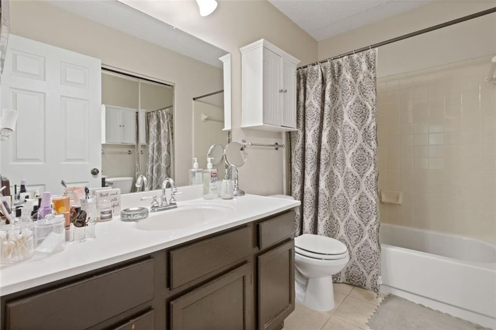
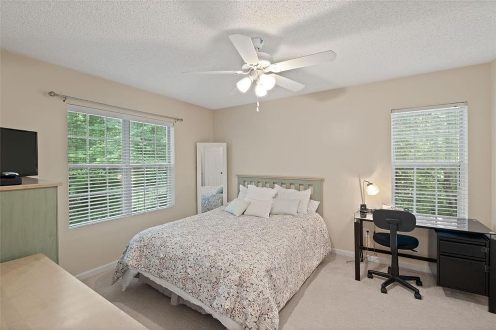
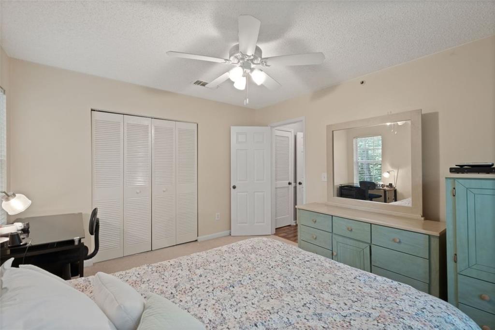
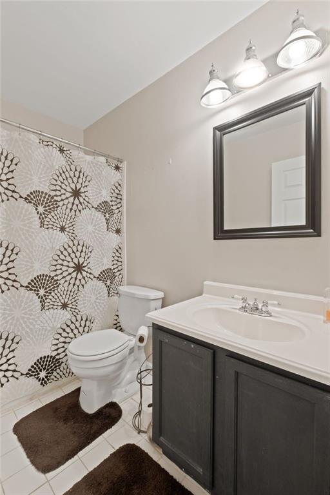
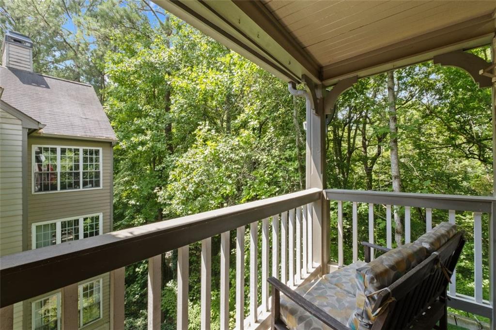
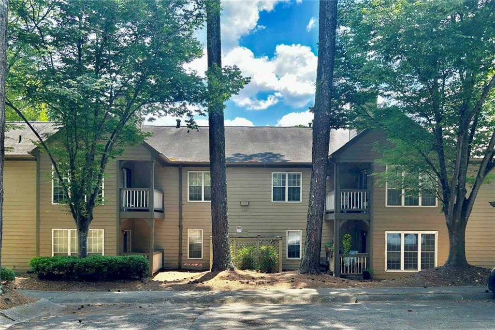
 MLS# 389528625
MLS# 389528625 