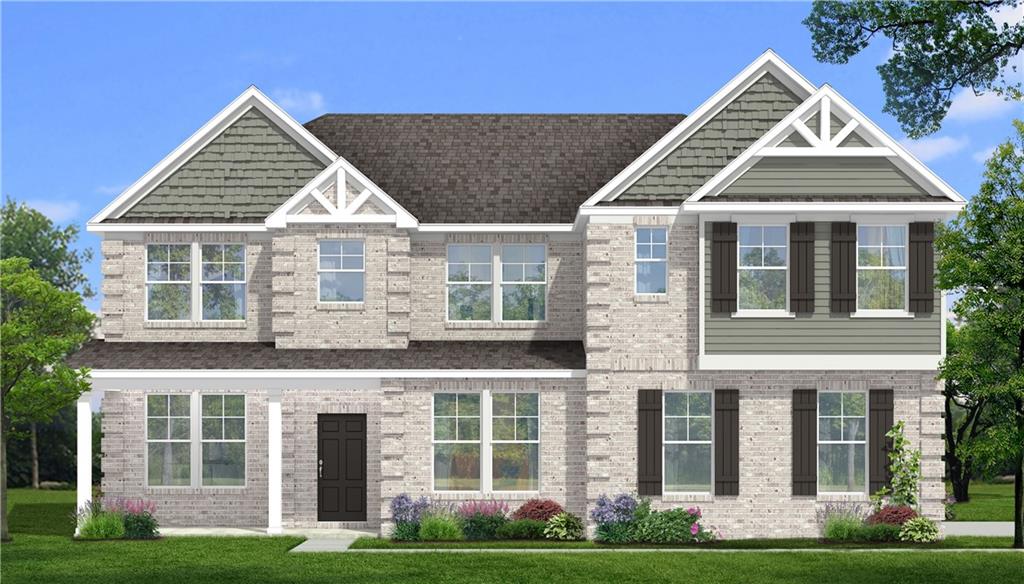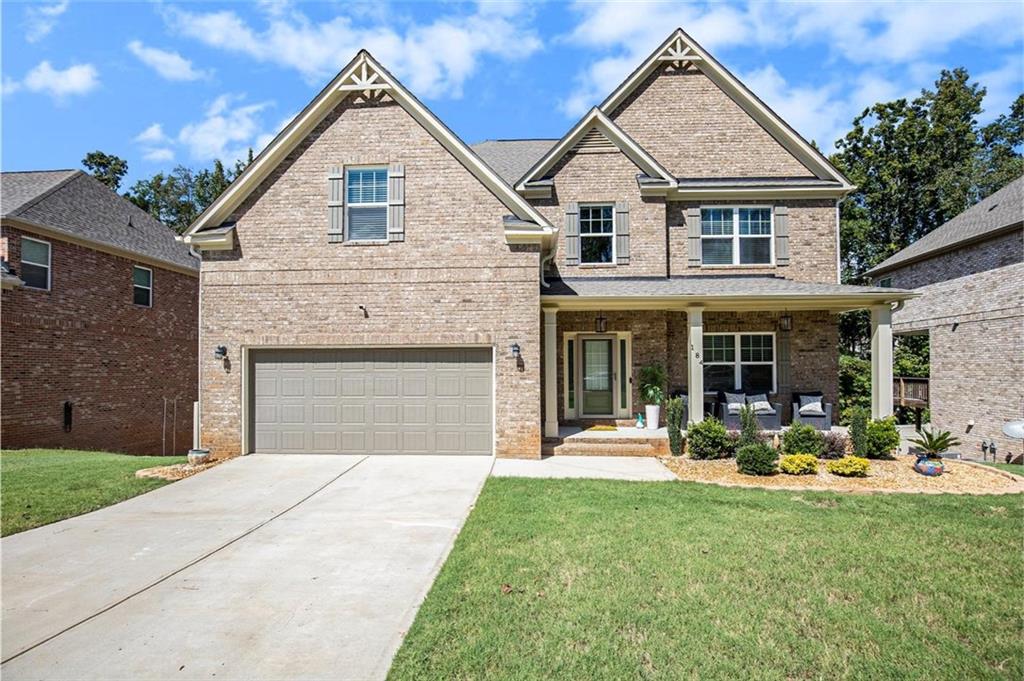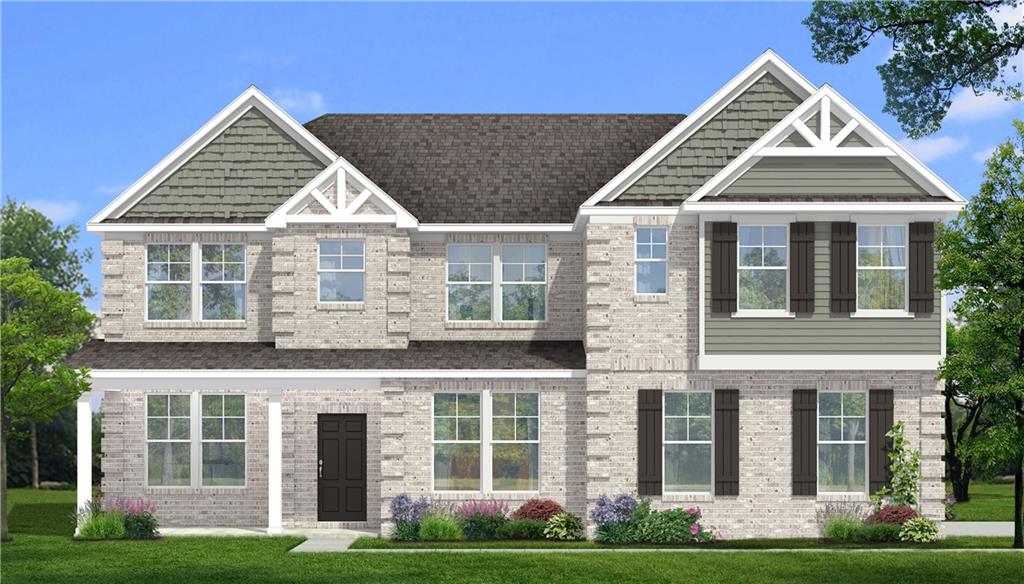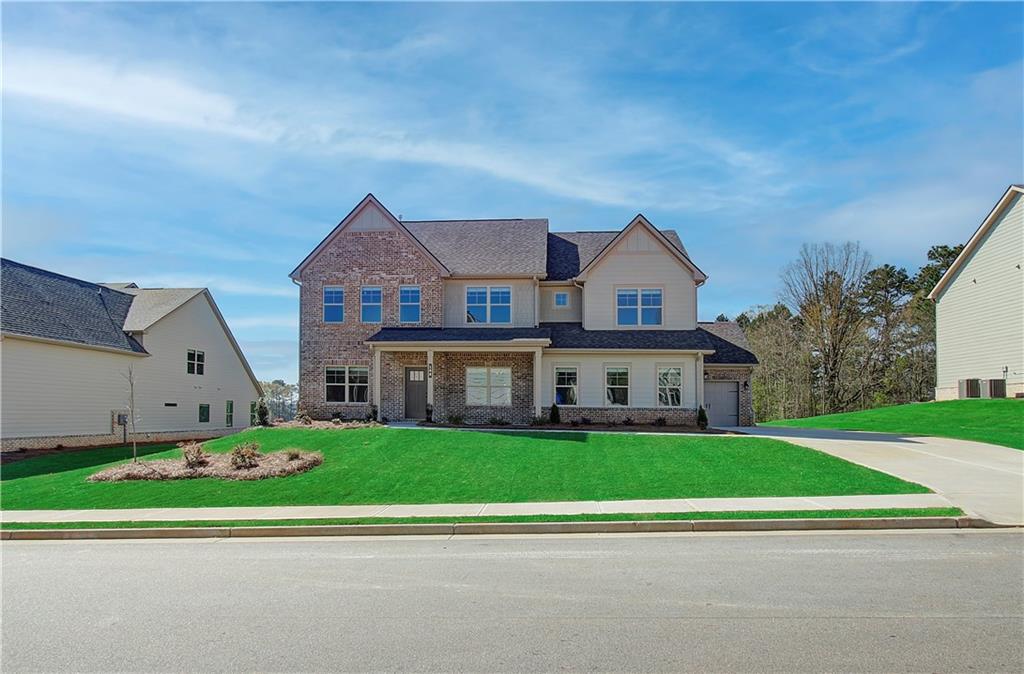Viewing Listing MLS# 408018649
Mcdonough, GA 30253
- 5Beds
- 3Full Baths
- N/AHalf Baths
- N/A SqFt
- 2024Year Built
- 0.25Acres
- MLS# 408018649
- Residential
- Single Family Residence
- Active
- Approx Time on Market1 month, 2 days
- AreaN/A
- CountyHenry - GA
- Subdivision Trinity Park
Overview
Discover your dream home at Lot 72 in the beautiful Isabella II community! This spacious 5-bedroom, 3-bathroom residence features an open-concept kitchen with an oversized island and walk-in pantry, perfect for entertaining. Enjoy family meals in the elegant dining room with coffered ceilings, and retreat to the luxurious primary suite with a sitting area and lavish en-suite bathroom. The upstairs loft offers versatile options for relaxation or play, while a flexible main-level study can serve as a private office or guest room. With a convenient 3-car garage, additional features include a mudroom off the garage and an upper-level laundry room. Dont miss out on this perfect blend of comfort and modern living in Trinity Park! Contact us for a tour today!
Association Fees / Info
Hoa: Yes
Hoa Fees Frequency: Annually
Hoa Fees: 750
Community Features: Homeowners Assoc, Sidewalks, Street Lights
Association Fee Includes: Maintenance Grounds
Bathroom Info
Main Bathroom Level: 1
Total Baths: 3.00
Fullbaths: 3
Room Bedroom Features: Oversized Master, Sitting Room, Other
Bedroom Info
Beds: 5
Building Info
Habitable Residence: No
Business Info
Equipment: None
Exterior Features
Fence: None
Patio and Porch: Deck
Exterior Features: Private Yard
Road Surface Type: Asphalt, Paved
Pool Private: No
County: Henry - GA
Acres: 0.25
Pool Desc: None
Fees / Restrictions
Financial
Original Price: $585,625
Owner Financing: No
Garage / Parking
Parking Features: Attached, Garage, Garage Door Opener, Kitchen Level, Level Driveway
Green / Env Info
Green Energy Generation: None
Handicap
Accessibility Features: None
Interior Features
Security Ftr: Carbon Monoxide Detector(s), Smoke Detector(s)
Fireplace Features: Family Room
Levels: Two
Appliances: Dishwasher, Disposal, Gas Cooktop, Microwave
Laundry Features: In Hall, Upper Level
Interior Features: Coffered Ceiling(s), Entrance Foyer, Entrance Foyer 2 Story, Smart Home, Tray Ceiling(s), Walk-In Closet(s), Other
Flooring: Carpet, Ceramic Tile, Vinyl
Spa Features: None
Lot Info
Lot Size Source: Owner
Lot Features: Back Yard, Cleared, Front Yard, Landscaped, Level, Private
Lot Size: 25
Misc
Property Attached: No
Home Warranty: No
Open House
Other
Other Structures: None
Property Info
Construction Materials: Brick, Brick 4 Sides, Fiber Cement
Year Built: 2,024
Property Condition: New Construction
Roof: Composition, Shingle
Property Type: Residential Detached
Style: Contemporary, Craftsman
Rental Info
Land Lease: No
Room Info
Kitchen Features: Eat-in Kitchen, Kitchen Island, Pantry Walk-In, Solid Surface Counters, View to Family Room
Room Master Bathroom Features: Double Vanity,Separate Tub/Shower,Soaking Tub
Room Dining Room Features: Separate Dining Room,Other
Special Features
Green Features: Appliances
Special Listing Conditions: None
Special Circumstances: None
Sqft Info
Building Area Total: 3402
Building Area Source: Builder
Tax Info
Tax Year: 2,024
Unit Info
Utilities / Hvac
Cool System: Central Air, Dual, Zoned, Other
Electric: 110 Volts, 220 Volts, 220 Volts in Garage
Heating: Central, Natural Gas, Zoned
Utilities: Cable Available, Phone Available, Underground Utilities
Sewer: Public Sewer
Waterfront / Water
Water Body Name: None
Water Source: Public
Waterfront Features: None
Directions
I75 South to exit 221-Jonesboro Road- Turn Left, travel approximately 4 miles around McDonough Square to Hwy 20 East, travel approximately 2 miles to Airline Road and Hwy 20, community will be on right.Listing Provided courtesy of Drb Group Georgia, Llc
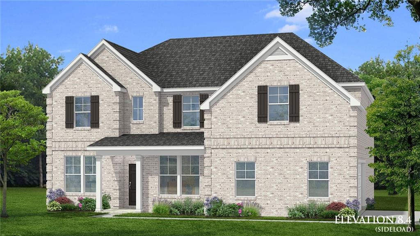
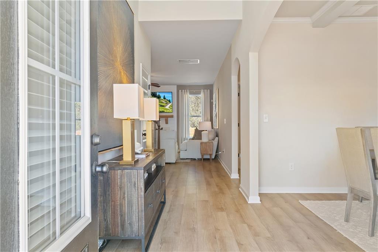
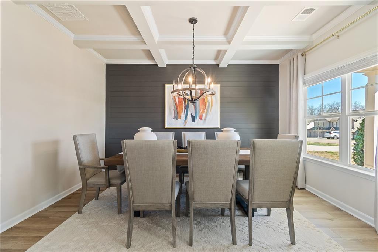
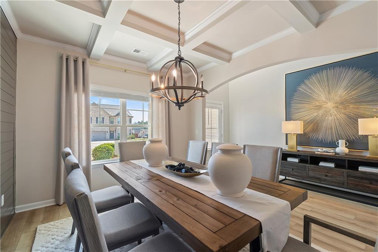
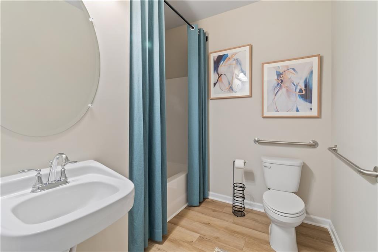
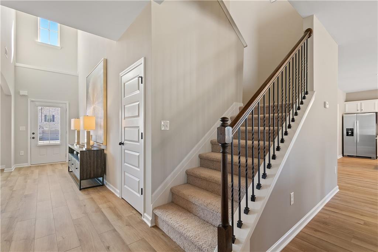
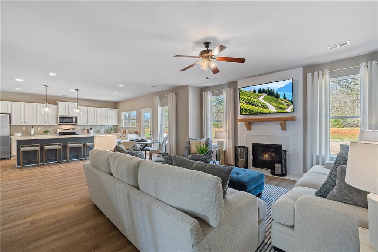
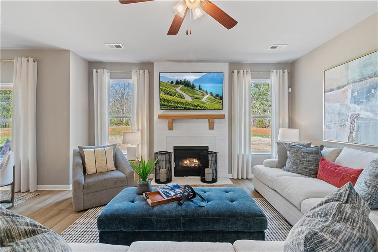
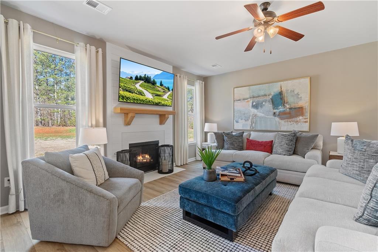
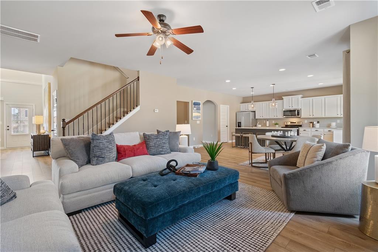
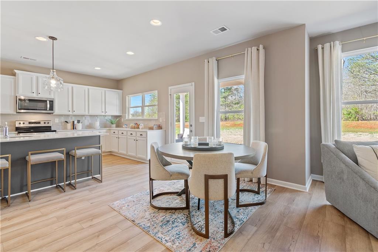
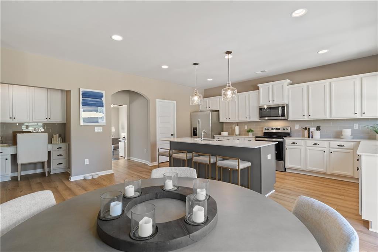
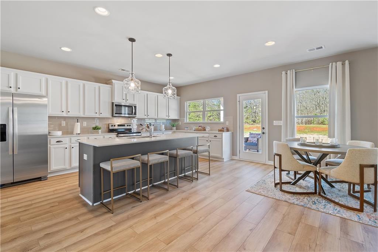
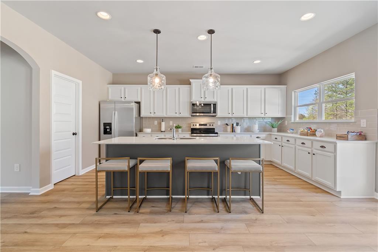
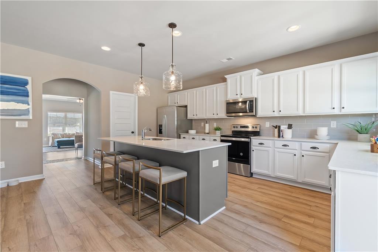
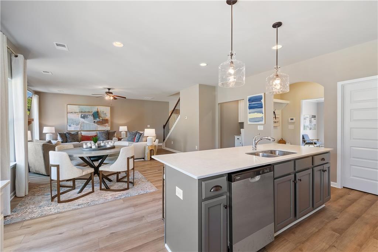
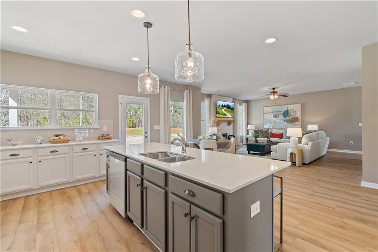
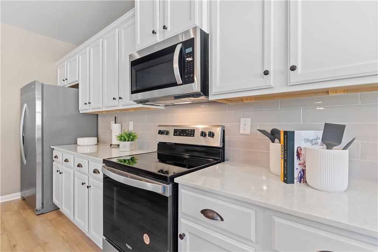
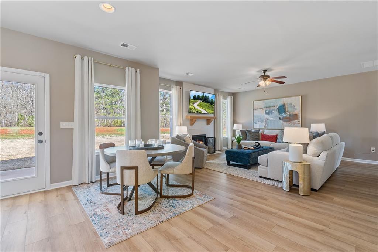
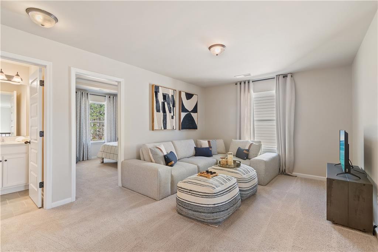
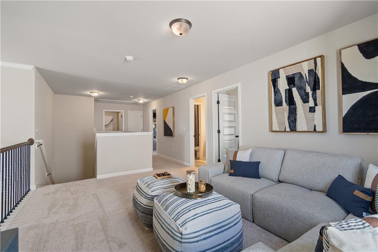
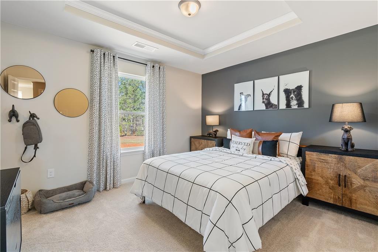
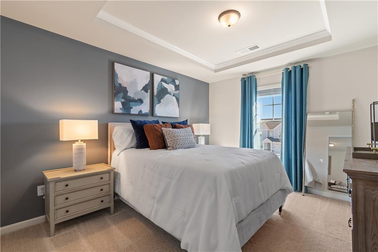
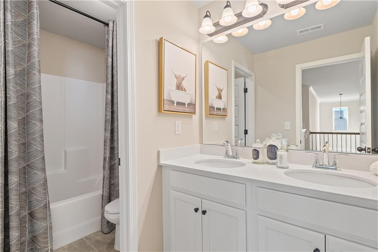
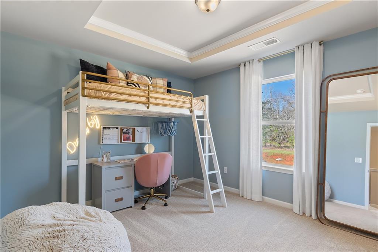
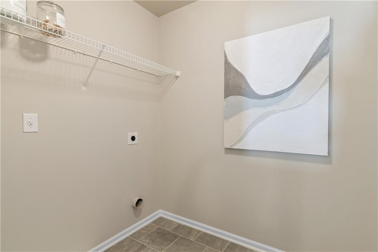
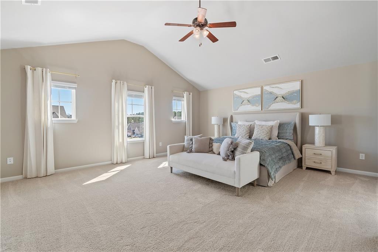
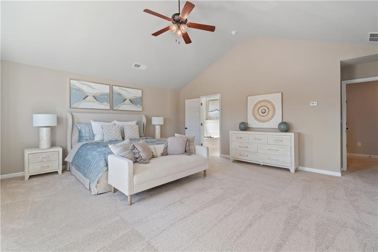
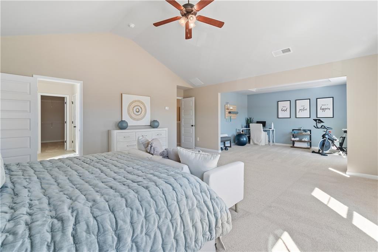
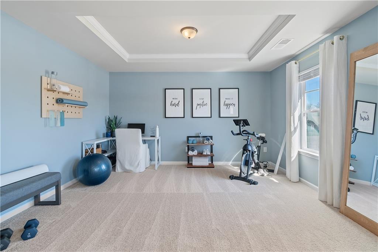
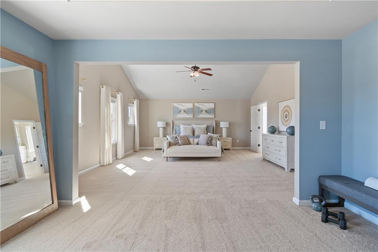
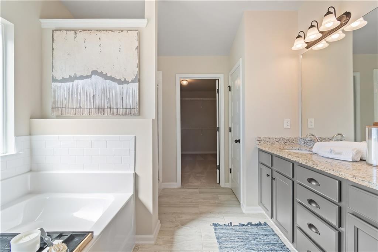
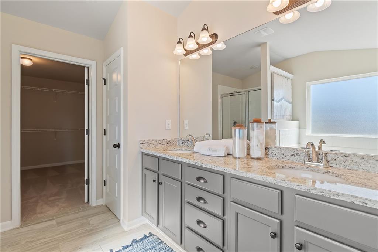
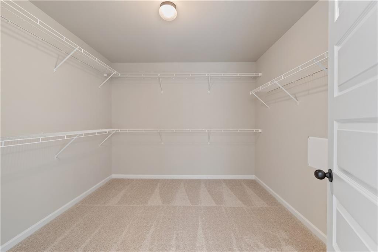
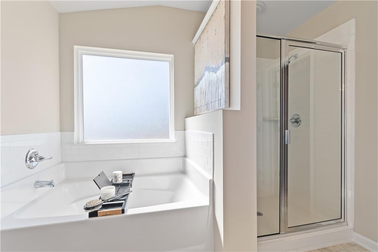
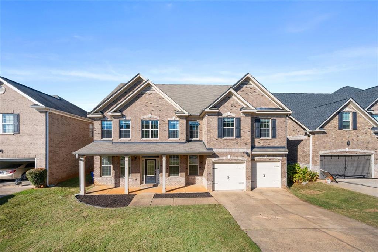
 MLS# 409799430
MLS# 409799430 