Viewing Listing MLS# 409799430
Mcdonough, GA 30253
- 7Beds
- 5Full Baths
- N/AHalf Baths
- N/A SqFt
- 2013Year Built
- 0.17Acres
- MLS# 409799430
- Residential
- Single Family Residence
- Active
- Approx Time on Market10 days
- AreaN/A
- CountyHenry - GA
- Subdivision Clark Meadows
Overview
Welcome to 489 Astoria Way in McDonough, GAa luxurious rare 7-bedroom(tax record is wrong), 5-bathroom home boasting 5,256 square feet of open, light-filled living space designed to impress. Step inside this 4 sided brick beauty and be greeted by a two story foyer and formal dining room that exudes elegance with its coffered ceiling, setting a sophisticated tone for memorable dinners. Enjoy an open floor plan that seamlessly connects a sprawling family room, a massive kitchen, and a charming eat-in dining area, creating the perfect flow for gatherings and everyday living.The huge kitchen is truly a chef's dream, featuring abundant counter space, modern appliances, double oven, and a spacious walk-in pantry for all your culinary needs. Hardwood floors extend throughout most of the home, adding warmth and refinement to every corner.This home offers thoughtfully designed spaces, including a main-floor bedroom and bathroom, ideal for guests or family. The impressive 3rd-level suite includes two bedrooms, a bathroom, and a generous loft areaperfect for a media room, play area, or private retreat.Step outside to enjoy the covered, screened-in back porch overlooking a fenced backyard, an oasis for outdoor relaxation or entertaining. Each bedroom is spacious and comfortable, offering everyone their own sanctuary.Don't miss the chance to make this exceptional home yours! Schedule a tour today and experience luxury, comfort, and style like never before.
Association Fees / Info
Hoa Fees: 450
Hoa: Yes
Hoa Fees Frequency: Annually
Hoa Fees: 450
Community Features: Pool, Clubhouse
Hoa Fees Frequency: Annually
Bathroom Info
Main Bathroom Level: 3
Total Baths: 5.00
Fullbaths: 5
Room Bedroom Features: Oversized Master, Sitting Room
Bedroom Info
Beds: 7
Building Info
Habitable Residence: No
Business Info
Equipment: None
Exterior Features
Fence: Back Yard, Fenced, Front Yard
Patio and Porch: Covered, Enclosed, Screened
Exterior Features: Private Entrance, Private Yard
Road Surface Type: Asphalt
Pool Private: No
County: Henry - GA
Acres: 0.17
Pool Desc: In Ground
Fees / Restrictions
Financial
Original Price: $590,000
Owner Financing: No
Garage / Parking
Parking Features: Attached, Garage, Garage Door Opener, Garage Faces Front
Green / Env Info
Green Energy Generation: None
Handicap
Accessibility Features: Accessible Closets, Accessible Bedroom, Common Area, Accessible Doors, Accessible Full Bath
Interior Features
Security Ftr: Secured Garage/Parking, Smoke Detector(s)
Fireplace Features: Gas Starter, Glass Doors, Great Room, Master Bedroom
Levels: Three Or More
Appliances: Double Oven, Gas Oven, Gas Range
Laundry Features: In Hall, Laundry Closet, Upper Level
Interior Features: Entrance Foyer 2 Story, High Ceilings 9 ft Lower, High Ceilings 9 ft Upper, High Ceilings 10 ft Main, His and Hers Closets, Tray Ceiling(s), Walk-In Closet(s)
Flooring: Carpet, Hardwood
Spa Features: None
Lot Info
Lot Size Source: Public Records
Lot Features: Back Yard, Landscaped, Private
Lot Size: 0168
Misc
Property Attached: No
Home Warranty: No
Open House
Other
Other Structures: None
Property Info
Construction Materials: Brick 4 Sides
Year Built: 2,013
Property Condition: Resale
Roof: Shingle
Property Type: Residential Detached
Style: A-Frame, Traditional
Rental Info
Land Lease: No
Room Info
Kitchen Features: Cabinets Other, Eat-in Kitchen, Kitchen Island, Pantry Walk-In, Solid Surface Counters, View to Family Room
Room Master Bathroom Features: Double Vanity,Separate His/Hers,Separate Tub/Showe
Room Dining Room Features: Butlers Pantry,Seats 12+
Special Features
Green Features: Insulation, Construction, Appliances, Roof, HVAC, Lighting, Doors, Windows
Special Listing Conditions: None
Special Circumstances: Sold As/Is
Sqft Info
Building Area Total: 5256
Building Area Source: Public Records
Tax Info
Tax Amount Annual: 7043
Tax Year: 2,024
Tax Parcel Letter: 088D01062000
Unit Info
Utilities / Hvac
Cool System: Central Air
Electric: None
Heating: Central
Utilities: Cable Available, Electricity Available, Natural Gas Available, Phone Available, Water Available
Sewer: Public Sewer
Waterfront / Water
Water Body Name: None
Water Source: Public
Waterfront Features: None
Directions
GPS-friendly address location.Listing Provided courtesy of The Atlanta Key Firm, Llc
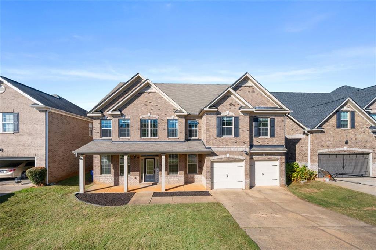
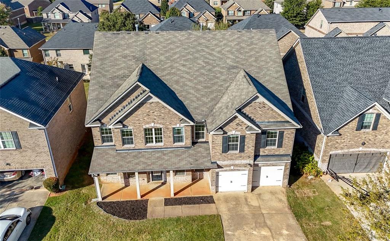
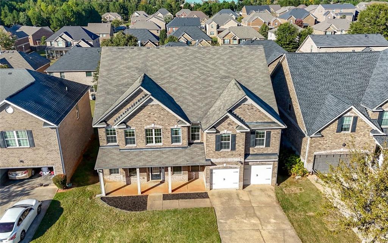
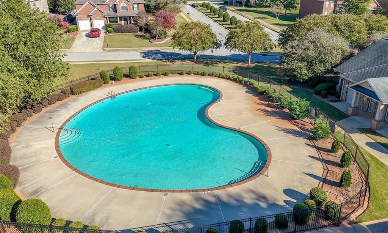
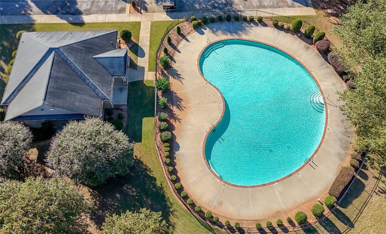
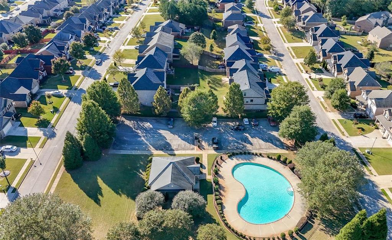
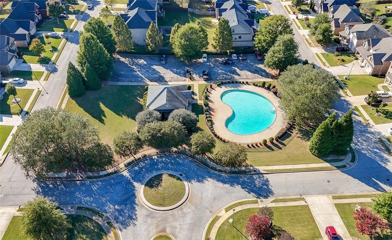
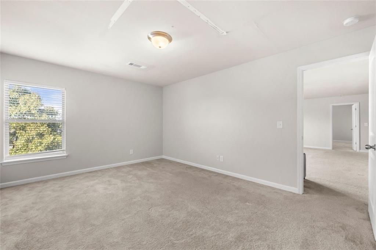
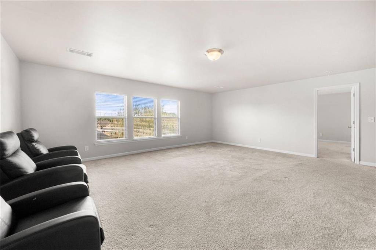
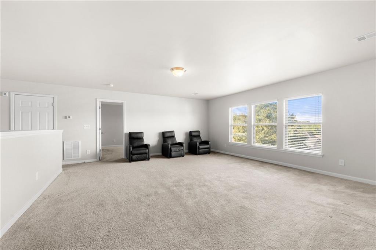
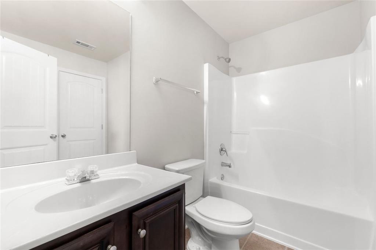
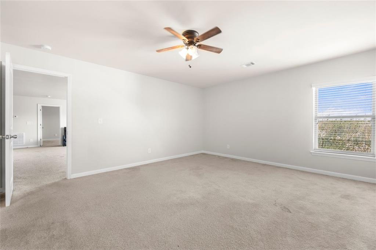
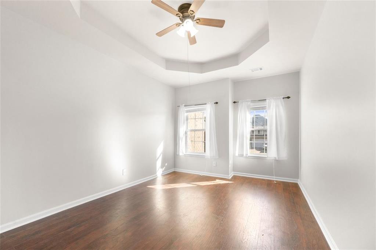
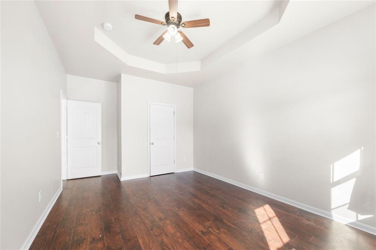
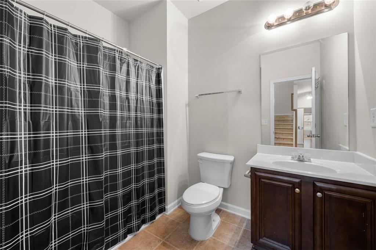
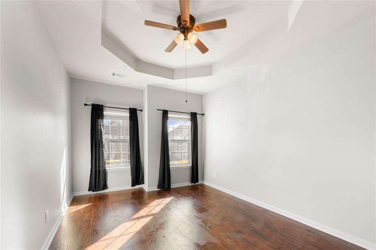
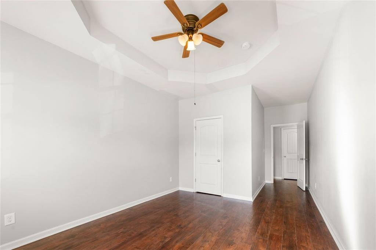
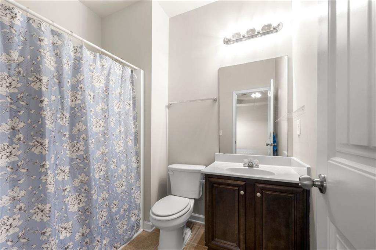
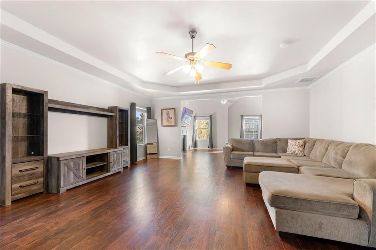
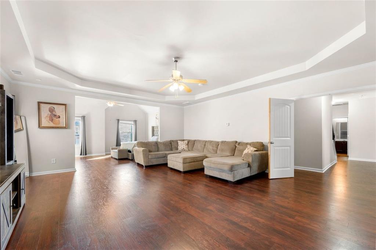
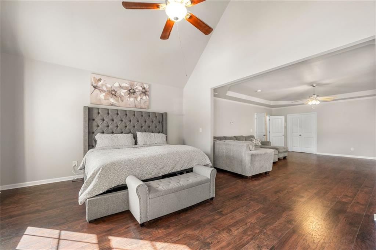
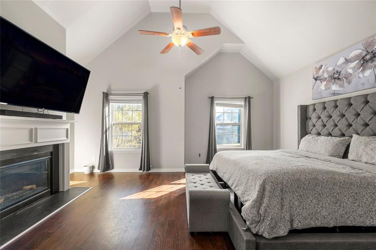
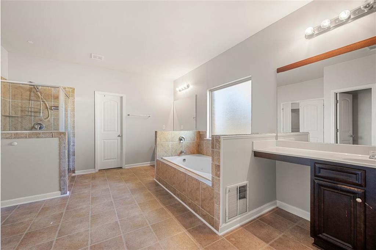
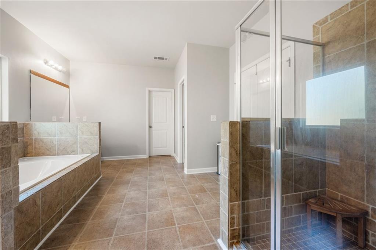
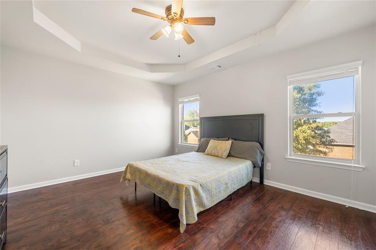
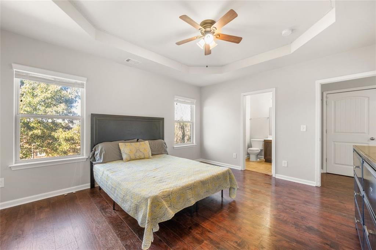
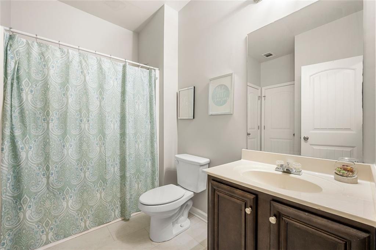
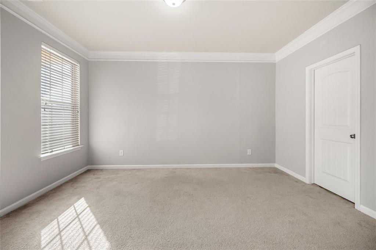
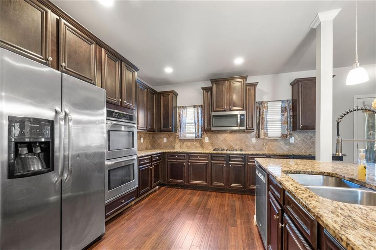
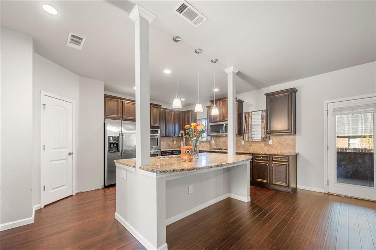
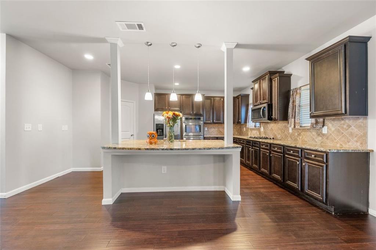
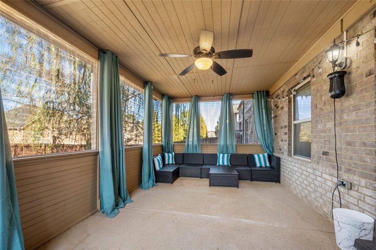
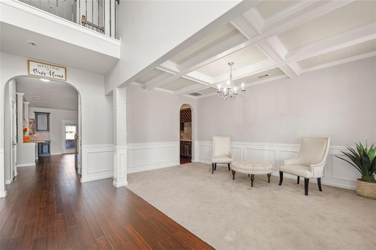
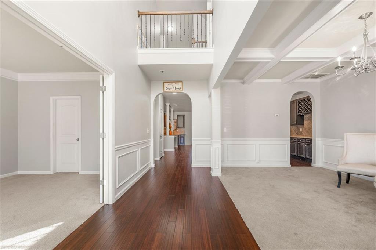
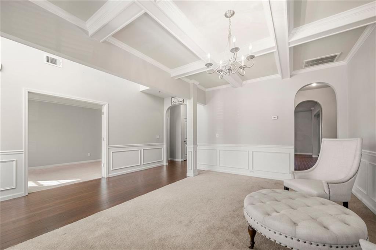
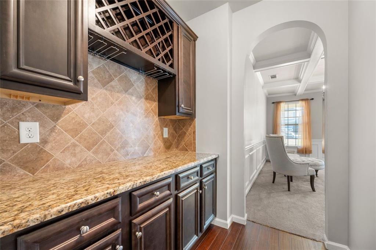
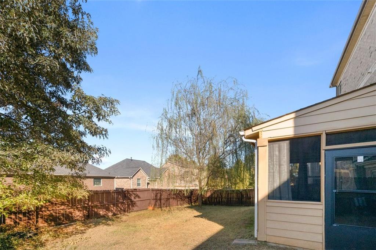
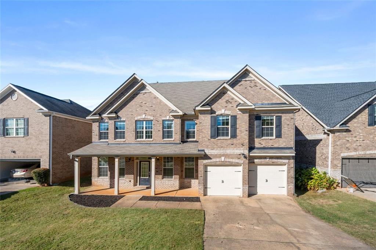
 Listings identified with the FMLS IDX logo come from
FMLS and are held by brokerage firms other than the owner of this website. The
listing brokerage is identified in any listing details. Information is deemed reliable
but is not guaranteed. If you believe any FMLS listing contains material that
infringes your copyrighted work please
Listings identified with the FMLS IDX logo come from
FMLS and are held by brokerage firms other than the owner of this website. The
listing brokerage is identified in any listing details. Information is deemed reliable
but is not guaranteed. If you believe any FMLS listing contains material that
infringes your copyrighted work please