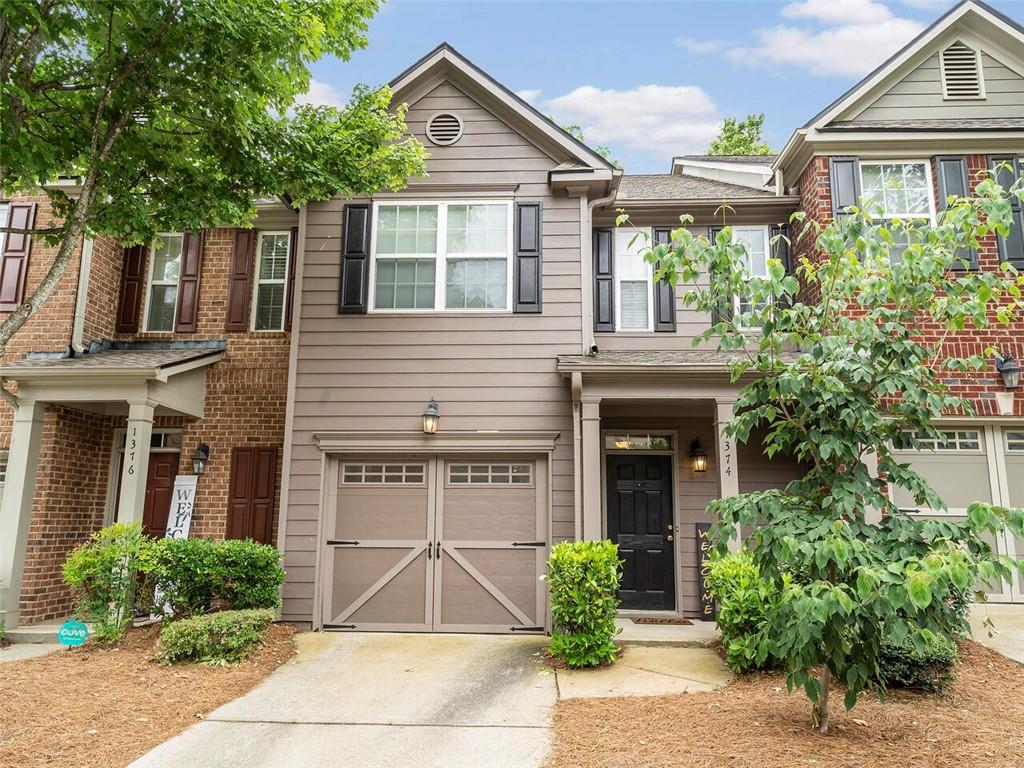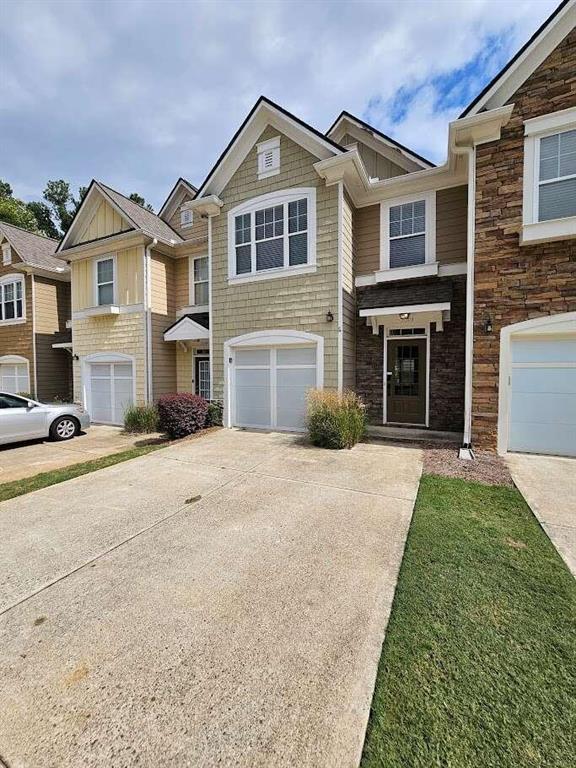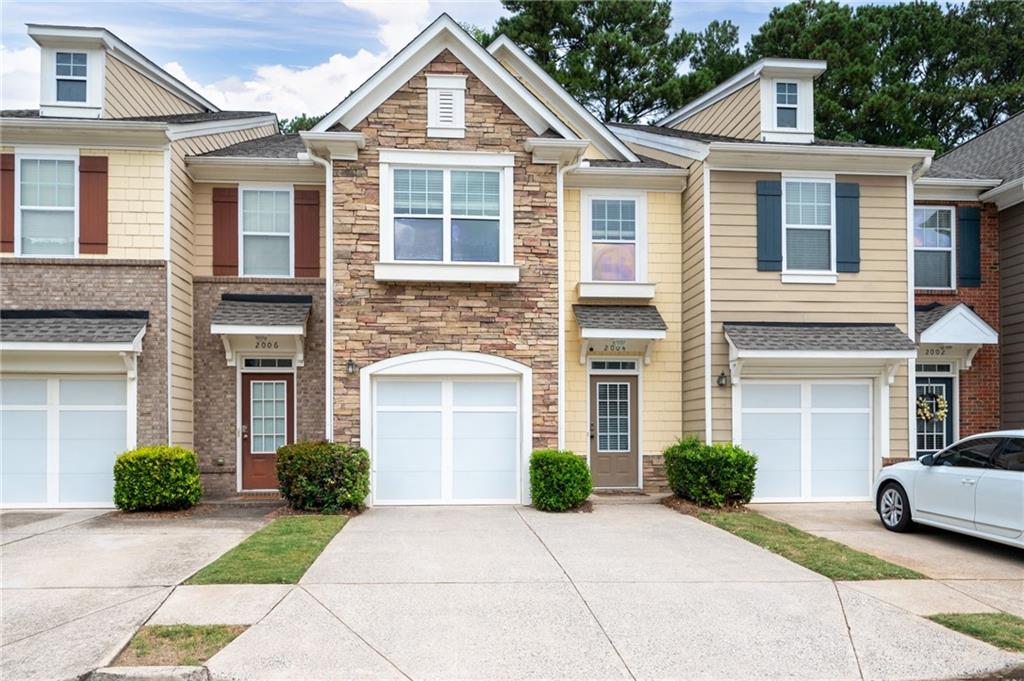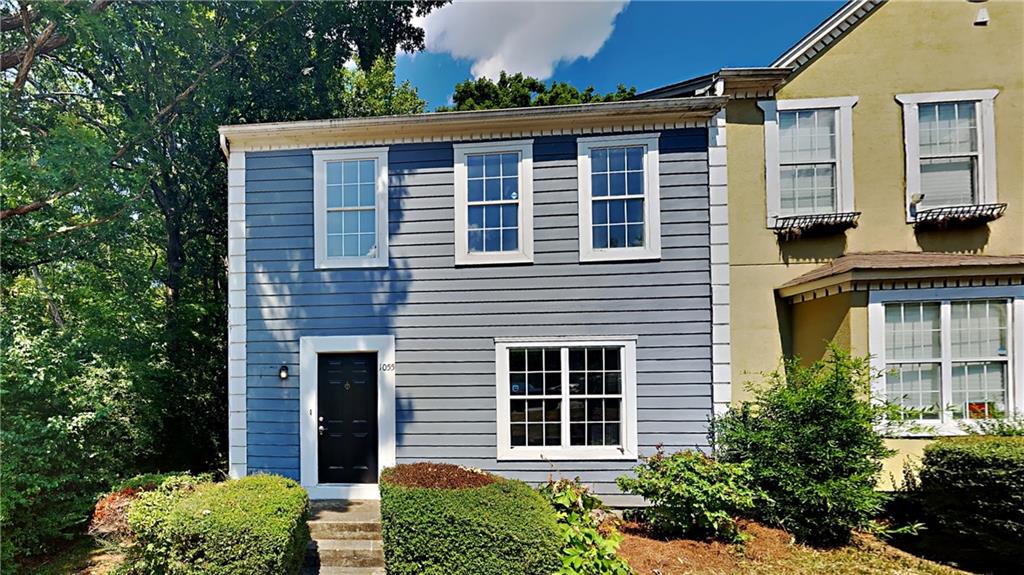Viewing Listing MLS# 408018479
Kennesaw, GA 30144
- 3Beds
- 2Full Baths
- 1Half Baths
- N/A SqFt
- 2001Year Built
- 0.04Acres
- MLS# 408018479
- Residential
- Townhouse
- Active
- Approx Time on Market1 month, 2 days
- AreaN/A
- CountyCobb - GA
- Subdivision Olde Town Square
Overview
Fabulous Location Just Minutes To Downtown Kennesaw Or Acworth! Near So Many Restaurants, Parks, Schools And Shopping. Very Quiet Community And This Unit Sits In The Private Back Area. Open Family Room, Kitchen With Updated White Cabinets And Newer Countertops. Luxury Vinyl Flooring. Ready For Immediate Occupancy. HOA Includes Water and Grounds Maintence. This Three Bedroom Would Make A Perfect Roommate Plan. Tree-Lined Street And Pretty Gazebos Out Front. Outside Storage Room. New Roof Installed 6/5/24!
Association Fees / Info
Hoa: Yes
Hoa Fees Frequency: Monthly
Hoa Fees: 157
Community Features: Homeowners Assoc, Sidewalks, Street Lights
Association Fee Includes: Maintenance Grounds, Termite, Water
Bathroom Info
Halfbaths: 1
Total Baths: 3.00
Fullbaths: 2
Room Bedroom Features: Roommate Floor Plan
Bedroom Info
Beds: 3
Building Info
Habitable Residence: No
Business Info
Equipment: None
Exterior Features
Fence: None
Patio and Porch: Patio
Exterior Features: Private Entrance, Private Yard, Storage
Road Surface Type: Asphalt
Pool Private: No
County: Cobb - GA
Acres: 0.04
Pool Desc: None
Fees / Restrictions
Financial
Original Price: $299,000
Owner Financing: No
Garage / Parking
Parking Features: Assigned, Kitchen Level, On Street, Parking Pad
Green / Env Info
Green Energy Generation: None
Handicap
Accessibility Features: None
Interior Features
Security Ftr: None
Fireplace Features: Factory Built, Family Room
Levels: Two
Appliances: Dishwasher, Disposal, Electric Range, Microwave, Refrigerator
Laundry Features: Main Level
Interior Features: Disappearing Attic Stairs, Entrance Foyer, High Ceilings 9 ft Main, High Ceilings 9 ft Upper, Walk-In Closet(s)
Flooring: Vinyl
Spa Features: None
Lot Info
Lot Size Source: Assessor
Lot Features: Landscaped, Level
Lot Size: 22x81x22x81
Misc
Property Attached: Yes
Home Warranty: No
Open House
Other
Other Structures: None
Property Info
Construction Materials: Brick, Brick 3 Sides, Vinyl Siding
Year Built: 2,001
Property Condition: Resale
Roof: Composition
Property Type: Residential Attached
Style: Traditional
Rental Info
Land Lease: No
Room Info
Kitchen Features: Breakfast Bar, Cabinets Stain, Other Surface Counters, View to Family Room
Room Master Bathroom Features: Tub/Shower Combo
Room Dining Room Features: None
Special Features
Green Features: None
Special Listing Conditions: None
Special Circumstances: Investor Owned
Sqft Info
Building Area Total: 1628
Building Area Source: Owner
Tax Info
Tax Amount Annual: 3023
Tax Year: 2,023
Tax Parcel Letter: 20-0105-0-200-0
Unit Info
Unit: 4
Num Units In Community: 60
Utilities / Hvac
Cool System: Ceiling Fan(s), Central Air, Electric
Electric: 110 Volts
Heating: Forced Air, Natural Gas
Utilities: Cable Available, Electricity Available, Natural Gas Available, Phone Available, Sewer Available, Underground Utilities, Water Available
Sewer: Public Sewer
Waterfront / Water
Water Body Name: None
Water Source: Public
Waterfront Features: None
Directions
I-75 to West on Wade Green. RIGHT on Jiles, RIGHT on Main Street (becomes Old 41). Turn LEFT on Fowler. Once you enter the neighborhood turn RIGHT on Town Square Drive at the mailboxes and continue around the circle until you come to the rear of the unit. Park there. Lockbox located on the back door.Listing Provided courtesy of Re/max Around Atlanta
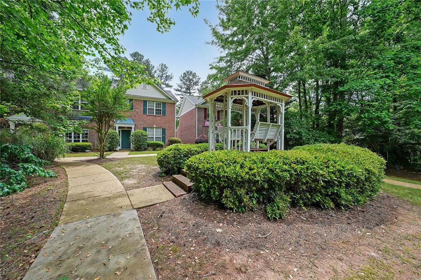
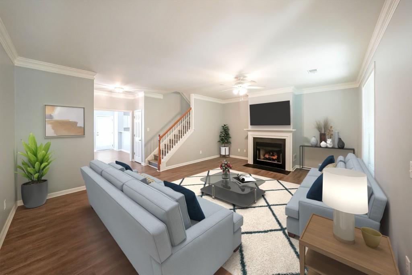
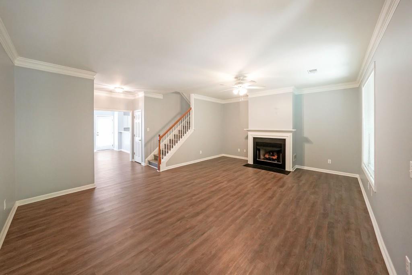
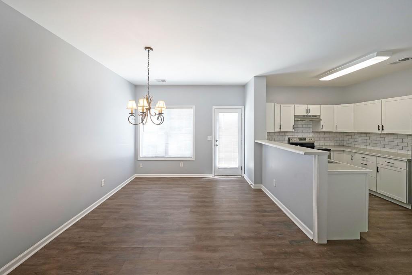
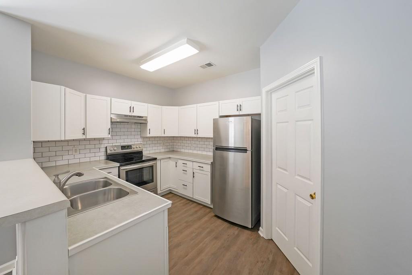
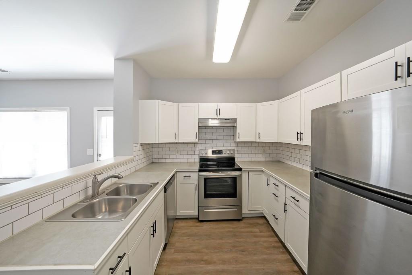
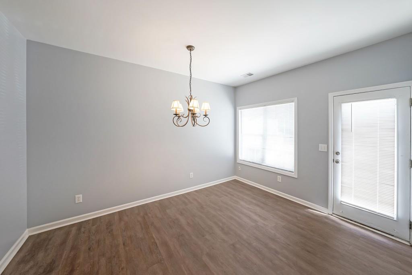
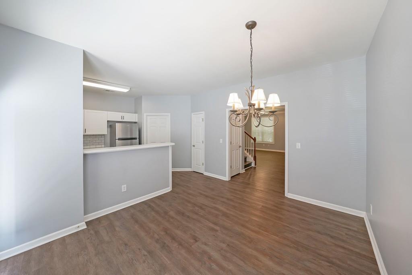
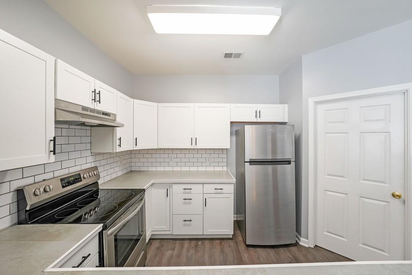
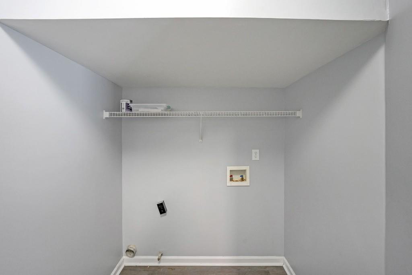
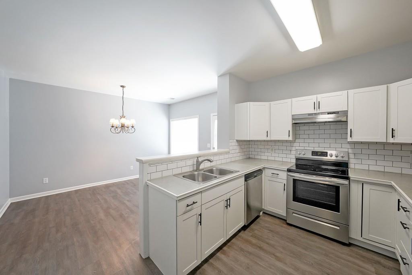
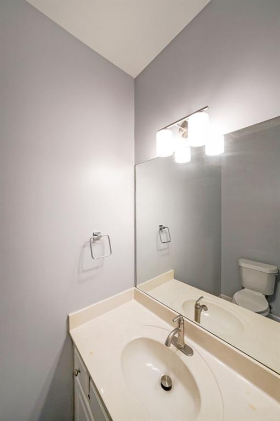
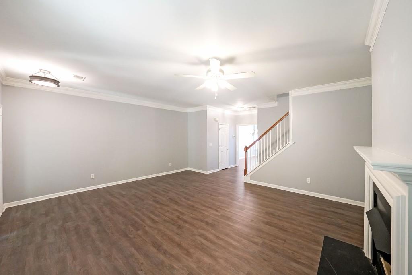
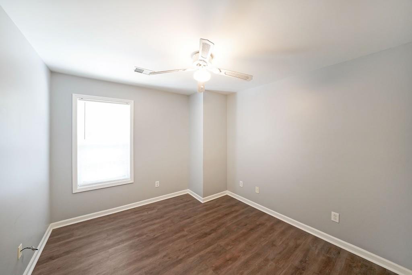
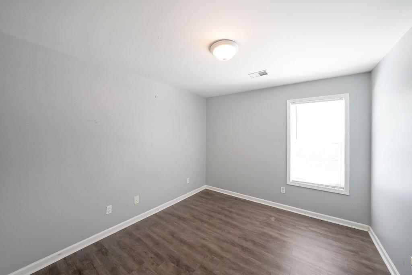
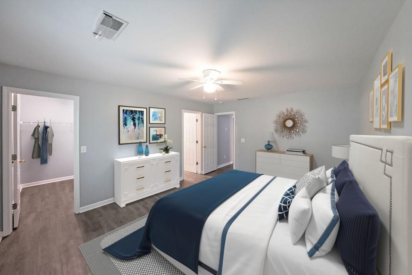
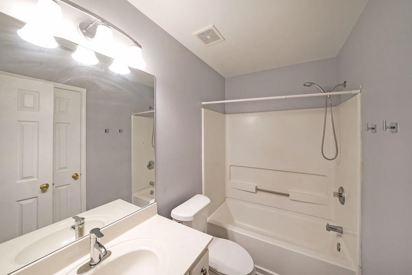
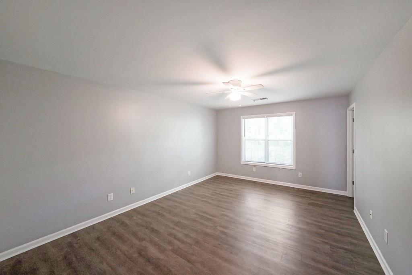
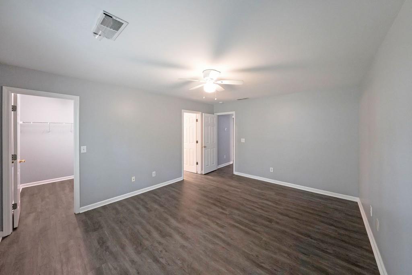
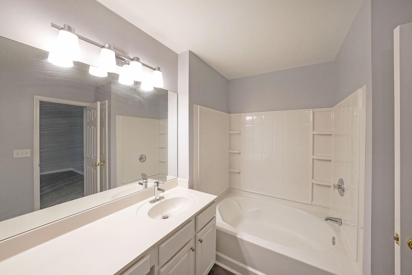
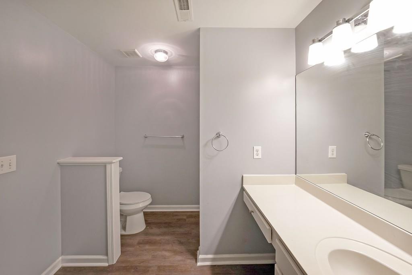
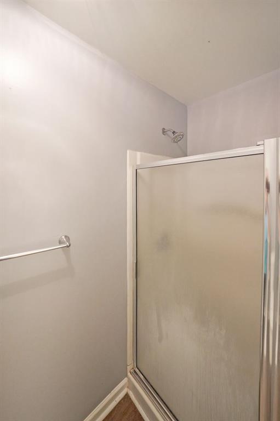
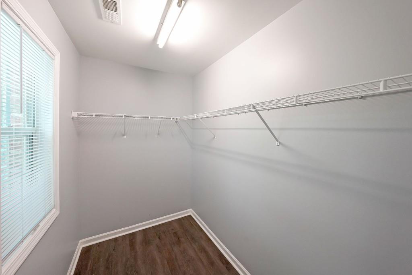
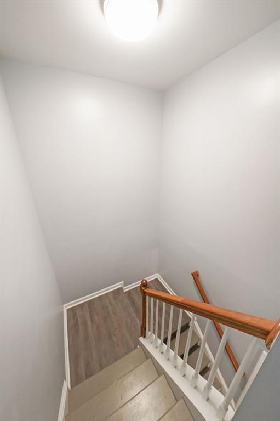
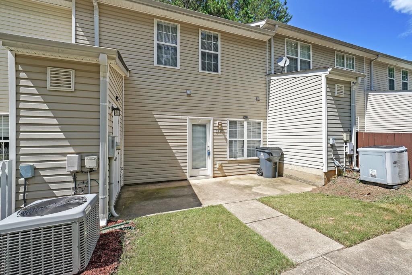
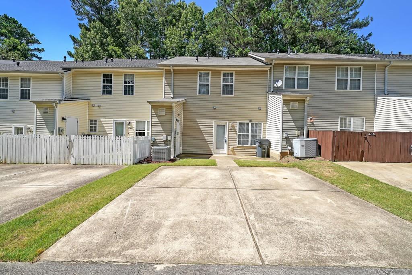
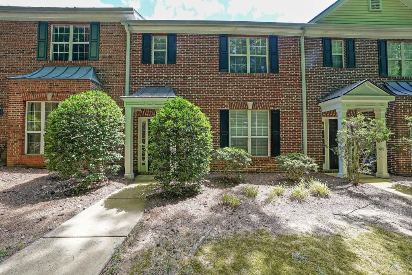
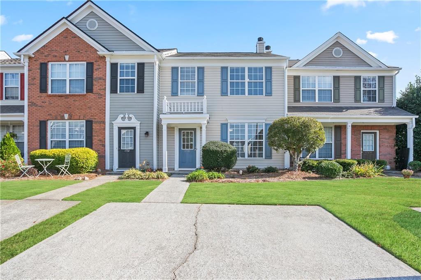
 MLS# 410440445
MLS# 410440445 