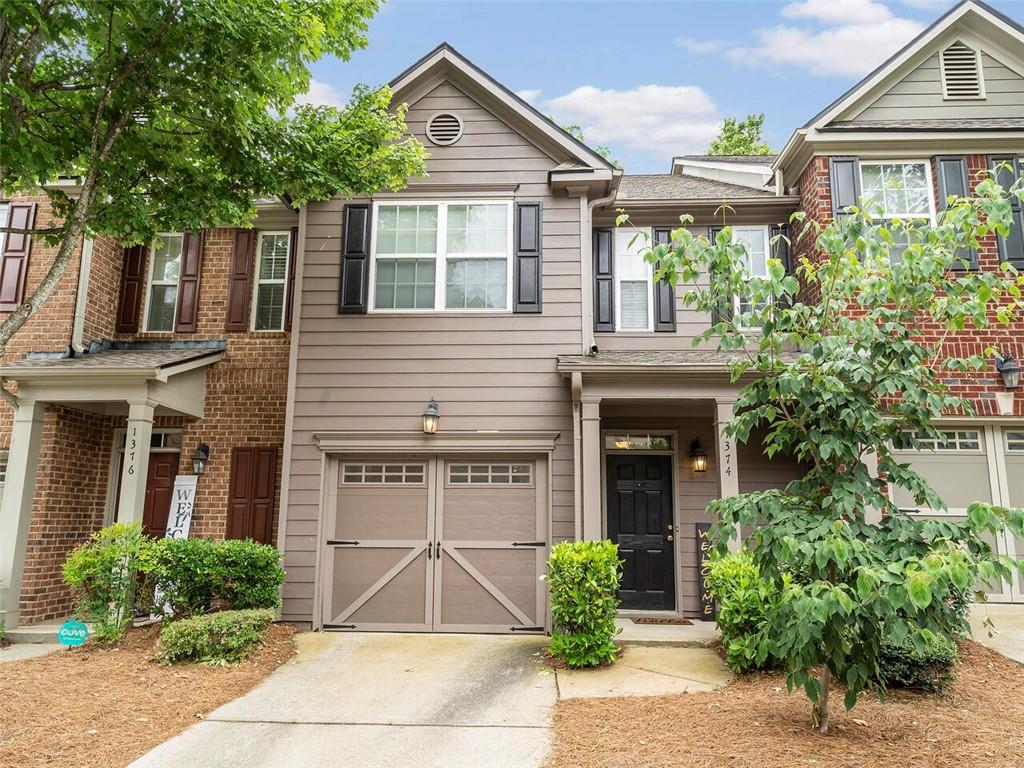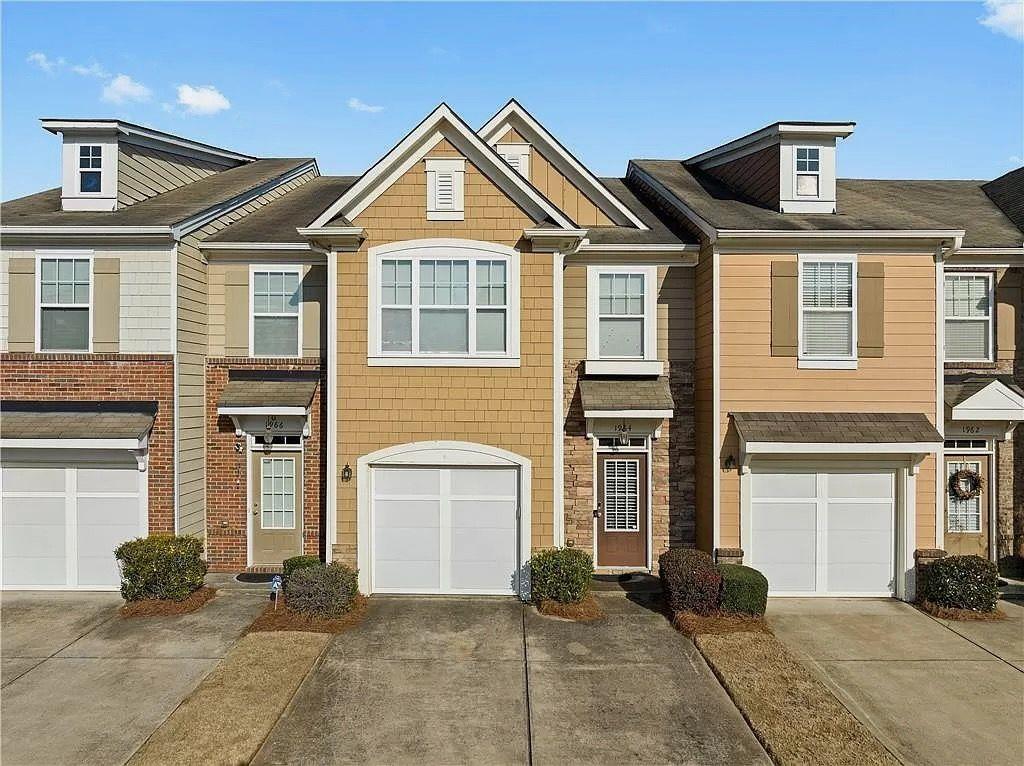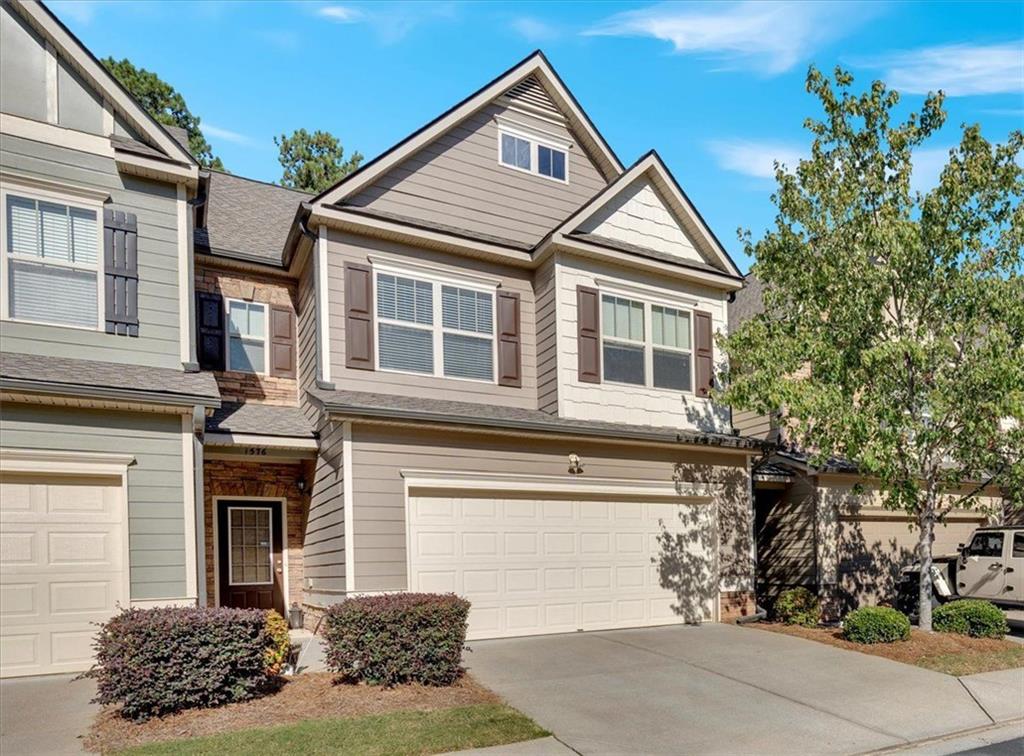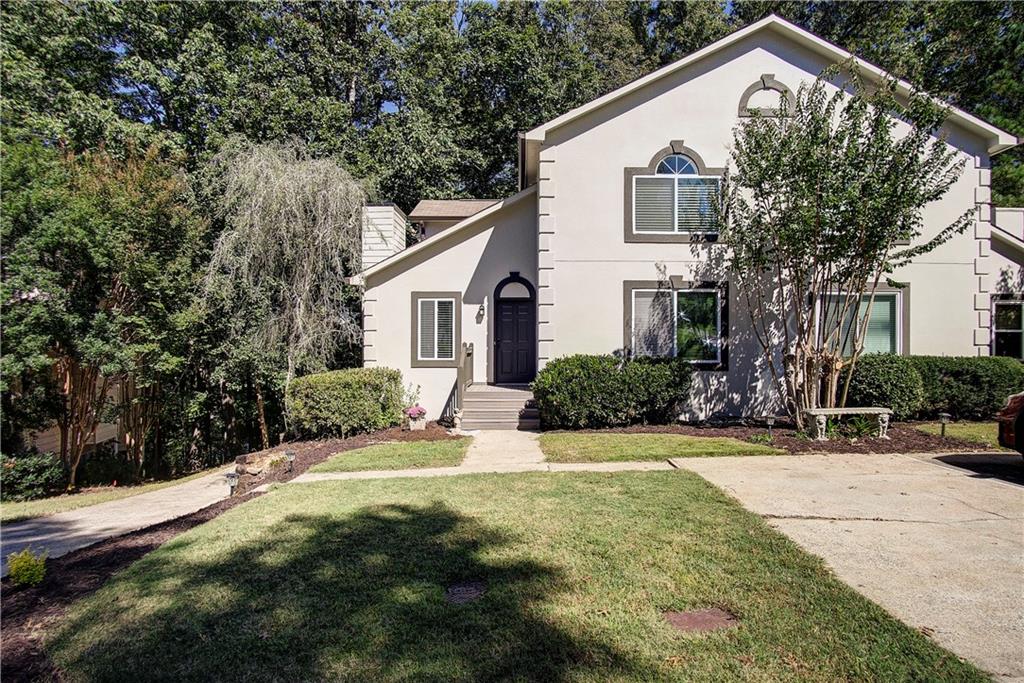Viewing Listing MLS# 407266759
Kennesaw, GA 30152
- 3Beds
- 2Full Baths
- 1Half Baths
- N/A SqFt
- 2004Year Built
- 0.02Acres
- MLS# 407266759
- Residential
- Townhouse
- Active
- Approx Time on Market1 month, 9 days
- AreaN/A
- CountyCobb - GA
- Subdivision Overlook Ellison Lakes Th
Overview
Welcome to this 3-bedroom, 2.5-bath, 1,702 sqft two-level townhouse, nestled in the highly desirable community of Overlook Ellison Lakes. With its thoughtful design and modern features, this home offers a perfect blend of style and comfort. The facade combines beige siding and stone veneer, creating a harmonious exterior that exudes curb appeal. A white garage door stands to the left, while the inviting main entrance is sheltered by an overhanging roof, flanked by two stately columns. The concrete driveway leads to both the garage and front door, offering convenience and practicality. Whether you're enjoying a sunny day or a partly cloudy sky, this home provides a welcoming atmosphere. Step into the contemporary kitchen, where style meets functionality. Gray cabinets add a sophisticated touch, beautifully complemented by sleek stainless steel appliances that make meal preparation a breeze. Light countertops enhance the elegance of the space, while the tiled floor ensures easy maintenance and durability. Natural light floods the kitchen through a window above the sink, and the partially closed blinds offer a balance of brightness and privacy. Whether you're hosting gatherings or preparing everyday meals, this kitchen is truly a gem that combines modern convenience with timeless charm. The light-filled living room is a true centerpiece of the home, exuding timeless appeal. Gleaming floors reflect the natural light that streams in through two large windows, each dressed with white blinds for added elegance. Imagine evenings spent by the brick fireplace, the heart of this inviting space where warmth and comfort come together. The neutral color palette and open layout create a versatile canvas, allowing you to personalize the space to suit your style and make it your own oasis for relaxation and social gatherings. The primary bedroom is spacious, offering plenty of room for rest and relaxation. It comes complete with its own full bath, featuring modern fixtures for your convenience, and a walk-in closet that provides ample storage space. The additional two bedrooms are also generously sized, each with its own closet space, making them ideal for family members, guests, or even a home office. This townhouse not only offers well-designed interiors but also provides a prime location in the Overlook Ellison Lakes community. Known for its peaceful suburban setting, this neighborhood is just minutes away from local amenities, shopping centers, and dining options, offering the perfect balance of tranquility and convenience. With its meticulous attention to detail and modern features, this home is a standout property that promises comfort and style. Schedule your private showing today and imagine the possibilities of making this exceptional townhouse your own!
Association Fees / Info
Hoa: No
Community Features: None
Bathroom Info
Main Bathroom Level: 2
Halfbaths: 1
Total Baths: 3.00
Fullbaths: 2
Room Bedroom Features: Other
Bedroom Info
Beds: 3
Building Info
Habitable Residence: No
Business Info
Equipment: None
Exterior Features
Fence: Back Yard
Patio and Porch: None
Exterior Features: None
Road Surface Type: Asphalt
Pool Private: No
County: Cobb - GA
Acres: 0.02
Pool Desc: None
Fees / Restrictions
Financial
Original Price: $335,000
Owner Financing: No
Garage / Parking
Parking Features: Garage
Green / Env Info
Green Energy Generation: None
Handicap
Accessibility Features: None
Interior Features
Security Ftr: None
Fireplace Features: Living Room
Levels: Two
Appliances: Dishwasher, Refrigerator
Laundry Features: None
Interior Features: Other
Flooring: Other
Spa Features: None
Lot Info
Lot Size Source: Other
Lot Features: Other
Misc
Property Attached: Yes
Home Warranty: No
Open House
Other
Other Structures: None
Property Info
Construction Materials: Other
Year Built: 2,004
Property Condition: Resale
Roof: Composition
Property Type: Residential Attached
Style: Mid-Century Modern, Modern, Townhouse
Rental Info
Land Lease: No
Room Info
Kitchen Features: Other
Room Master Bathroom Features: Other
Room Dining Room Features: Other
Special Features
Green Features: None
Special Listing Conditions: None
Special Circumstances: None
Sqft Info
Building Area Total: 1702
Building Area Source: Other
Tax Info
Tax Amount Annual: 4465
Tax Year: 2,023
Tax Parcel Letter: 20-0205-0-087-0
Unit Info
Utilities / Hvac
Cool System: Other
Electric: Other
Heating: Other
Utilities: Other
Sewer: Public Sewer
Waterfront / Water
Water Body Name: None
Water Source: Public
Waterfront Features: None
Directions
Please Use GPSListing Provided courtesy of Exp Realty, Llc.
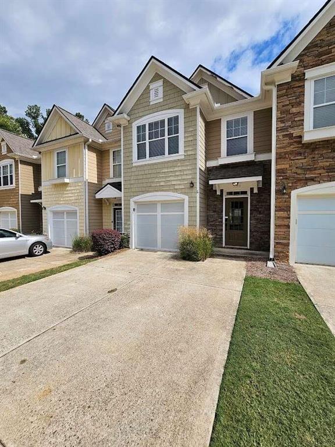

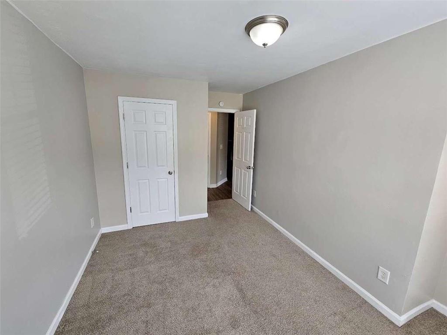
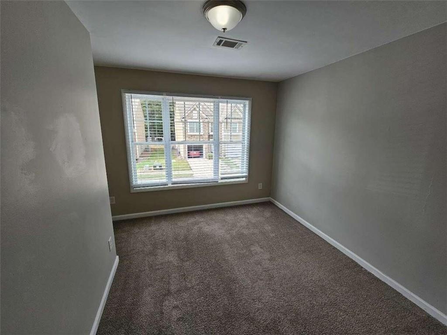
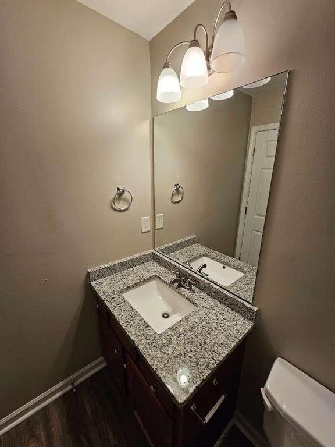
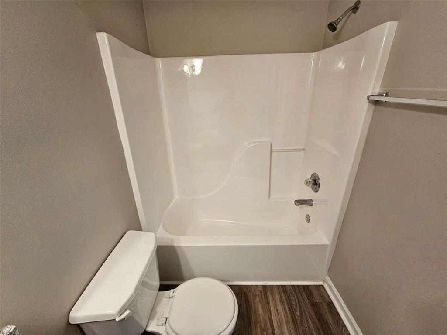
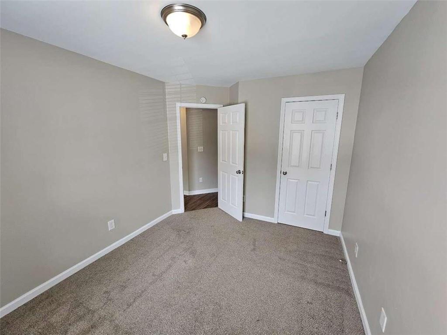
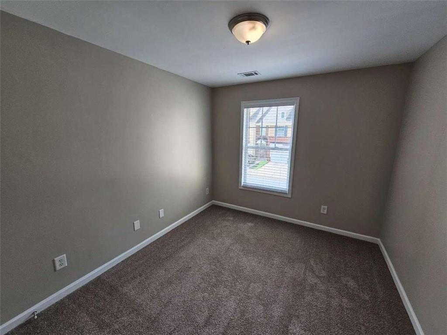
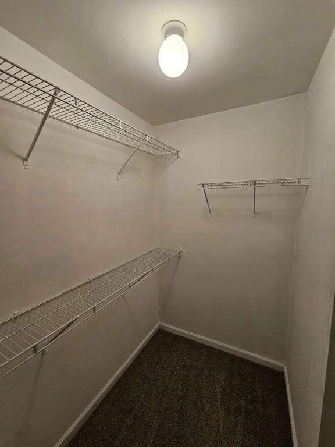
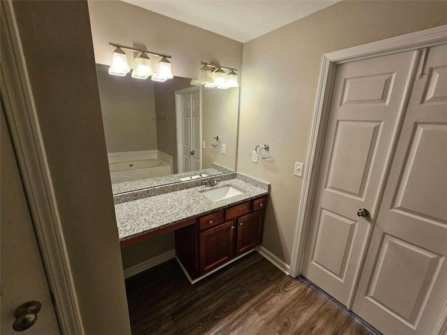
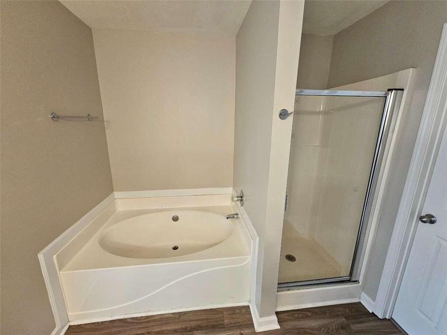
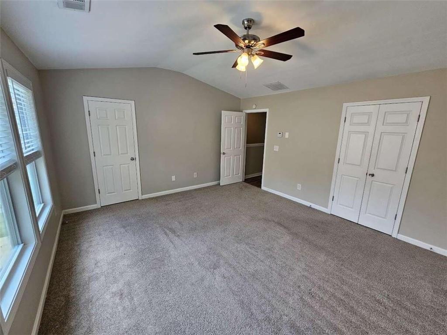
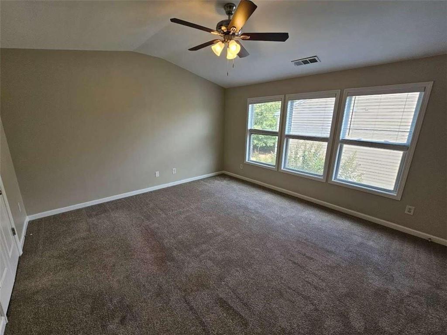
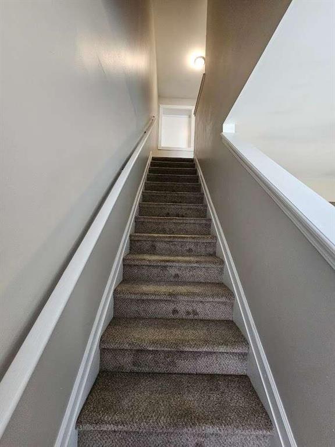
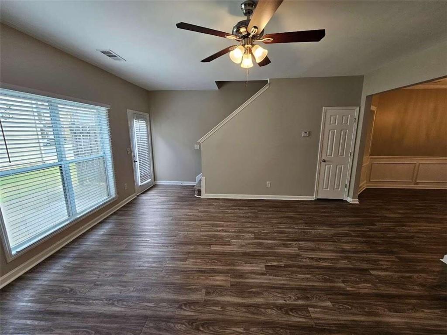
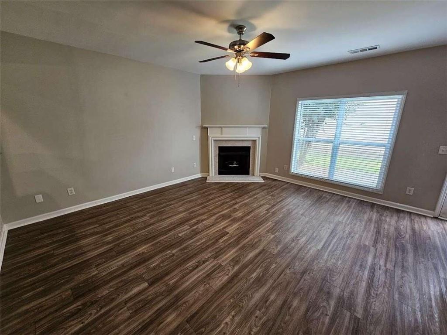
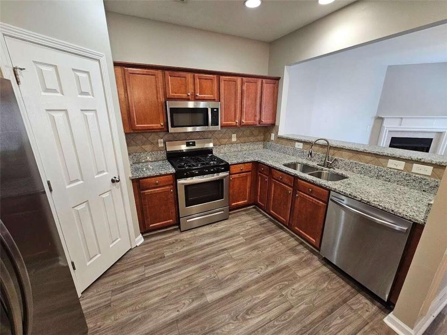
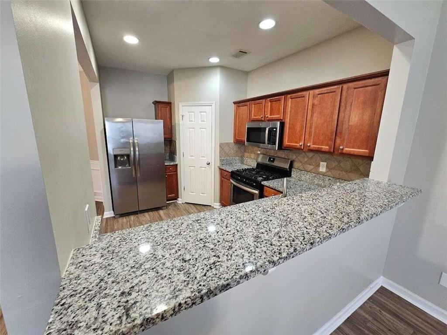
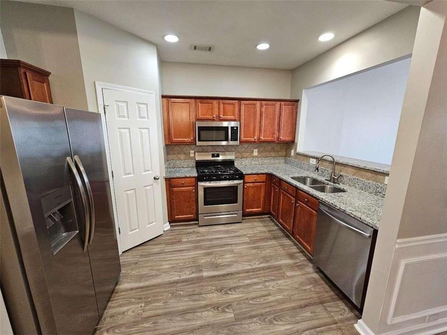
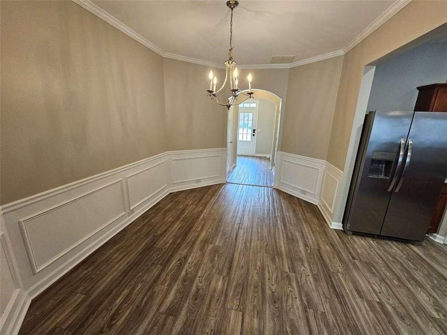
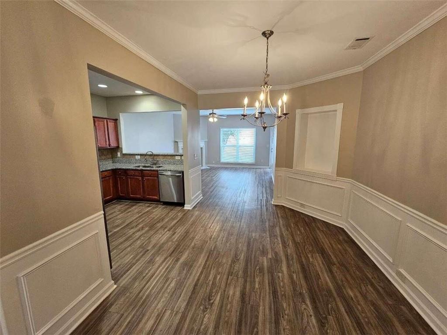
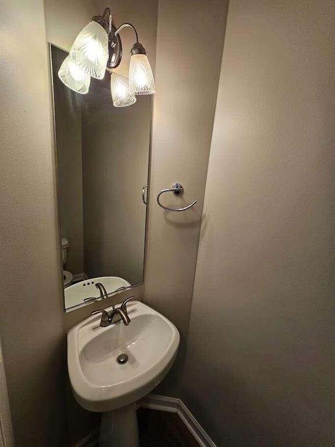
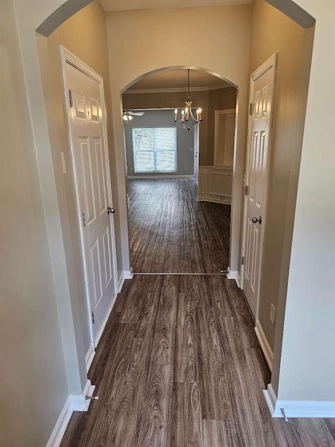
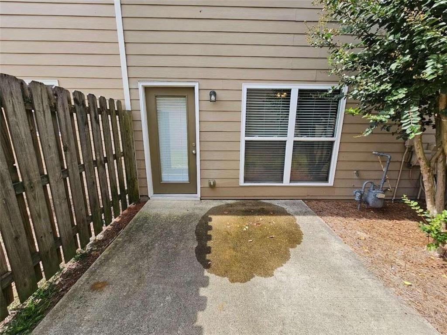
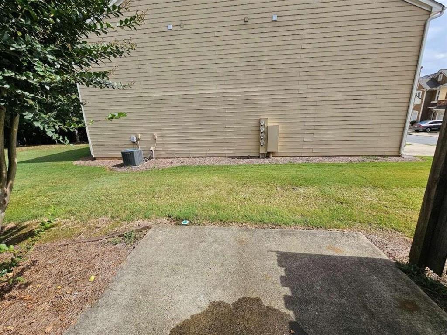
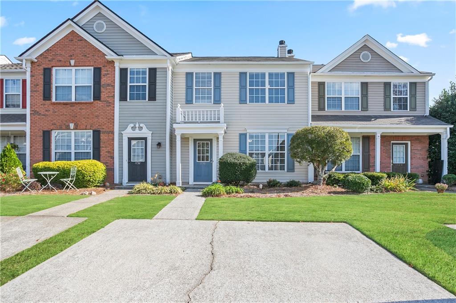
 MLS# 410440445
MLS# 410440445 