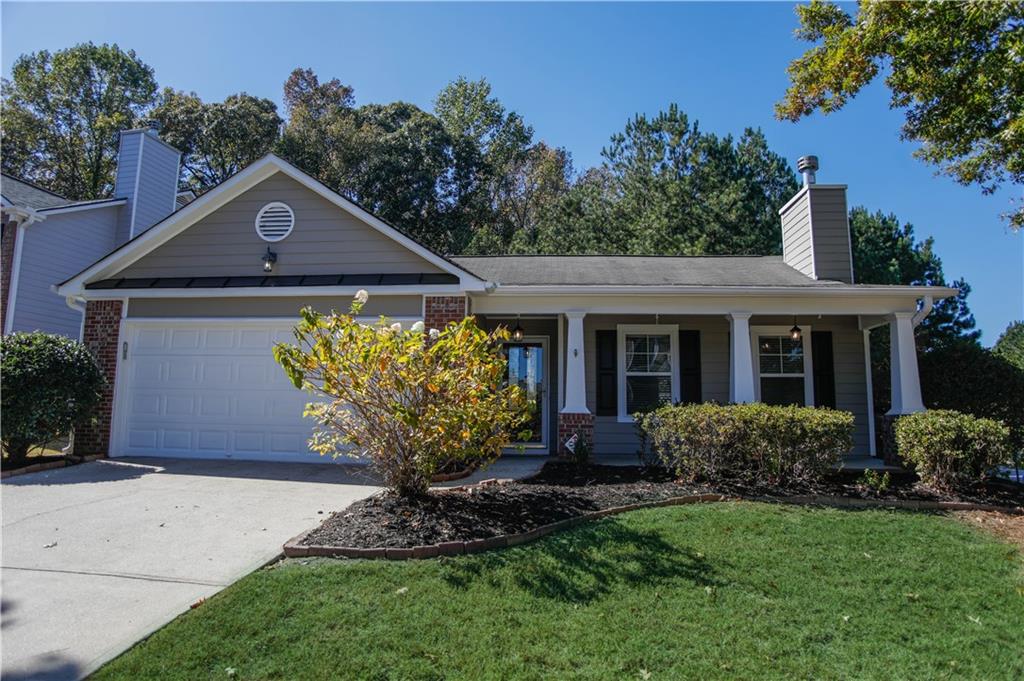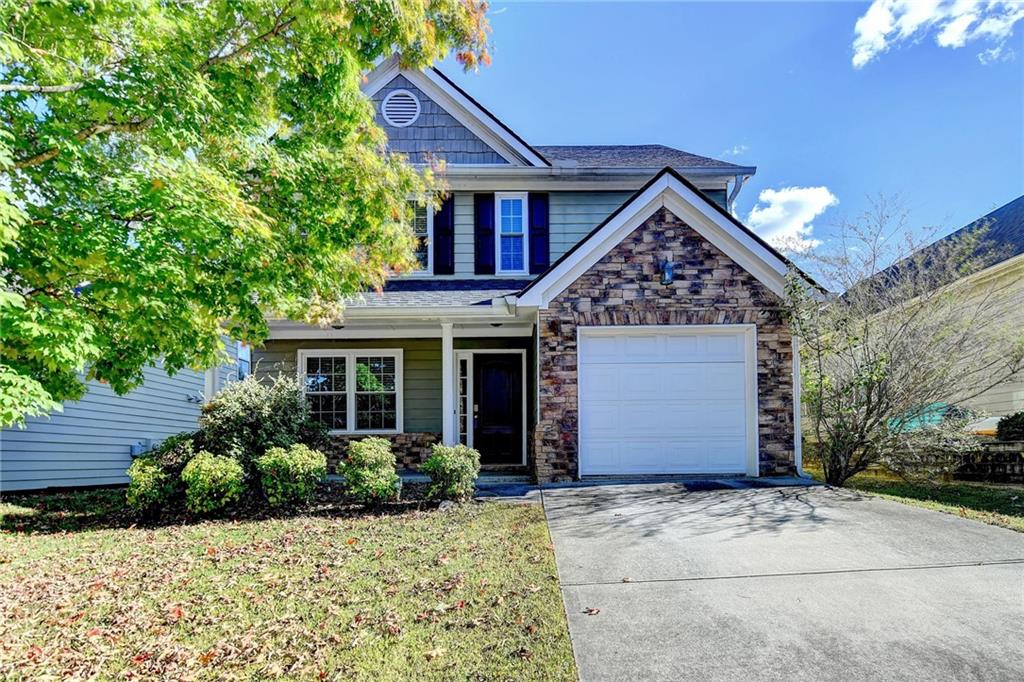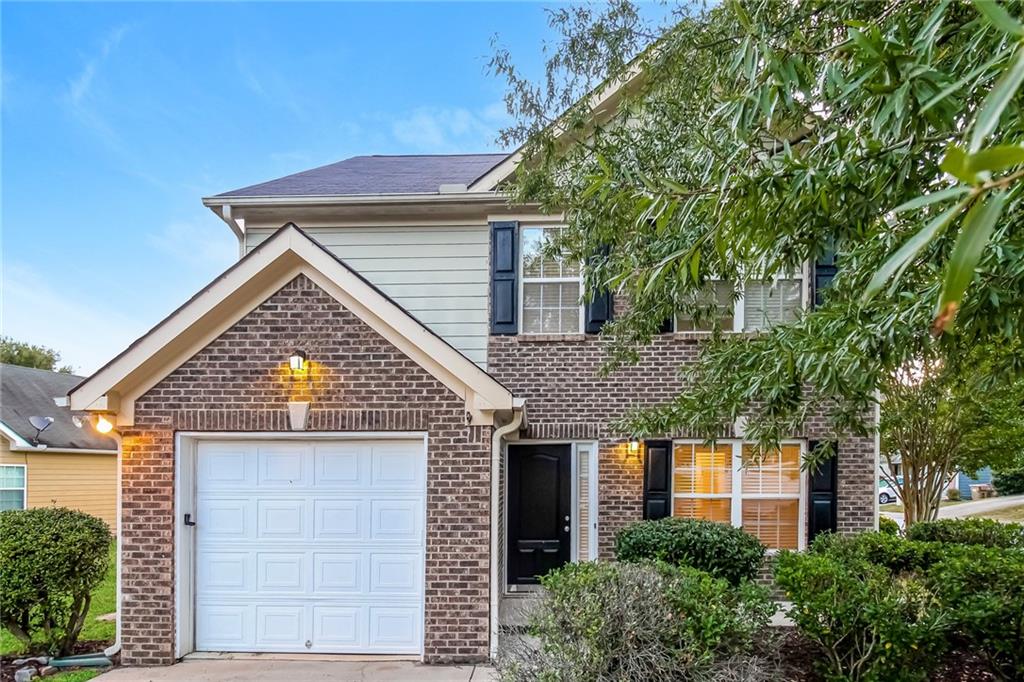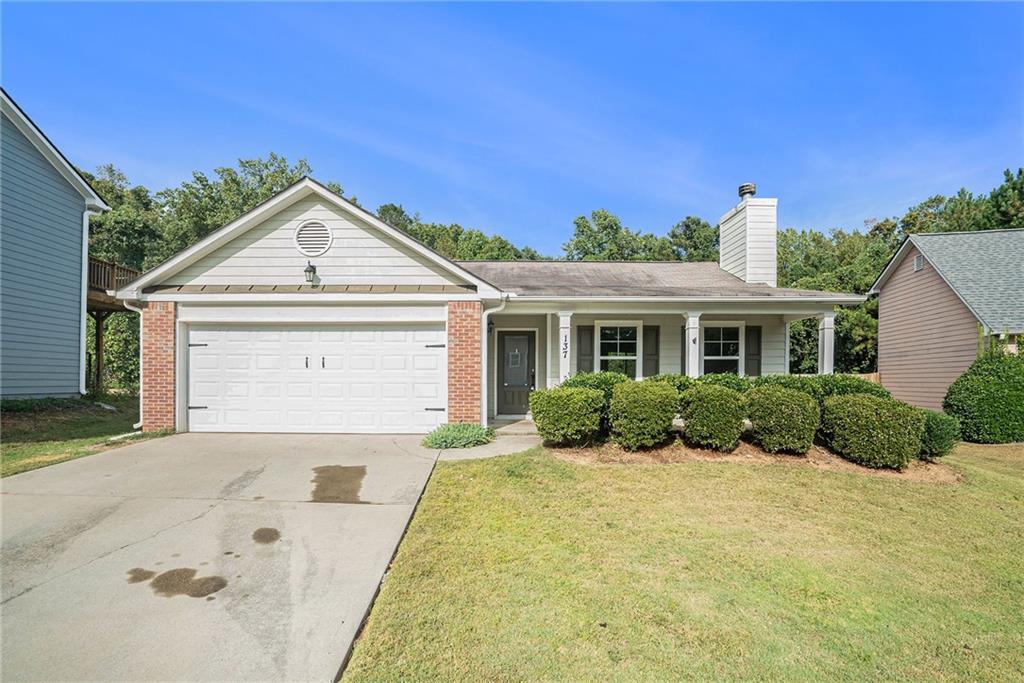Viewing Listing MLS# 407996349
Braselton, GA 30517
- 3Beds
- 2Full Baths
- N/AHalf Baths
- N/A SqFt
- 2000Year Built
- 0.92Acres
- MLS# 407996349
- Residential
- Single Family Residence
- Active
- Approx Time on Market1 month, 6 days
- AreaN/A
- CountyHall - GA
- Subdivision None
Overview
Stunningly renovated 3-bedroom, 2-bath home situated on a spacious nearly 1-acre wooded lot. Every detail has been meticulously updated, featuring brand-new custom cabinetry, sleek granite countertops, and new flooring throughout, new hot water heater and all new appliances and quartz counter-tops. The stylish new vanities and beautifully tiled bathrooms enhance the home's contemporary charm. Don't miss out on this move-in ready gem, offering both luxury and tranquility in one perfect package! Plus, it is in the Cherokee Bluff School District.
Association Fees / Info
Hoa: No
Community Features: None
Bathroom Info
Main Bathroom Level: 2
Total Baths: 2.00
Fullbaths: 2
Room Bedroom Features: Master on Main
Bedroom Info
Beds: 3
Building Info
Habitable Residence: No
Business Info
Equipment: None
Exterior Features
Fence: None
Patio and Porch: Patio
Exterior Features: Private Yard
Road Surface Type: Asphalt
Pool Private: No
County: Hall - GA
Acres: 0.92
Pool Desc: None
Fees / Restrictions
Financial
Original Price: $329,900
Owner Financing: No
Garage / Parking
Parking Features: Attached, Garage, Garage Faces Front, Kitchen Level
Green / Env Info
Green Energy Generation: None
Handicap
Accessibility Features: None
Interior Features
Security Ftr: Fire Alarm, Smoke Detector(s)
Fireplace Features: None
Levels: One
Appliances: Dishwasher, Microwave
Laundry Features: In Hall, Main Level
Interior Features: High Speed Internet, Vaulted Ceiling(s)
Flooring: Carpet, Laminate
Spa Features: None
Lot Info
Lot Size Source: Assessor
Lot Features: Private, Wooded
Misc
Property Attached: No
Home Warranty: No
Open House
Other
Other Structures: None
Property Info
Construction Materials: Vinyl Siding
Year Built: 2,000
Property Condition: Updated/Remodeled
Roof: Composition
Property Type: Residential Detached
Style: Ranch
Rental Info
Land Lease: No
Room Info
Kitchen Features: Breakfast Bar, Pantry, Solid Surface Counters
Room Master Bathroom Features: Shower Only
Room Dining Room Features: Open Concept
Special Features
Green Features: Windows
Special Listing Conditions: None
Special Circumstances: Investor Owned
Sqft Info
Building Area Total: 1008
Building Area Source: Appraiser
Tax Info
Tax Amount Annual: 2746
Tax Year: 2,023
Tax Parcel Letter: 15-0028A-04-015
Unit Info
Utilities / Hvac
Cool System: Ceiling Fan(s), Central Air
Electric: 110 Volts
Heating: Central, Electric
Utilities: Cable Available, Electricity Available, Phone Available, Underground Utilities
Sewer: Septic Tank
Waterfront / Water
Water Body Name: None
Water Source: Public
Waterfront Features: None
Directions
I985 North to Exit 16. Turn Right onto Hwy 53. Then Left onto Tanner's Mill Rd. Right onto Benefield Circle. Home on Left. Sign in yard.Listing Provided courtesy of Bolst, Inc.
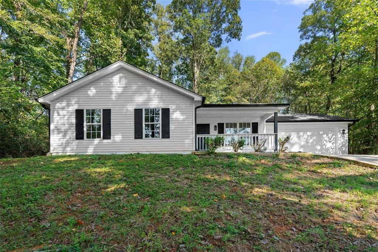
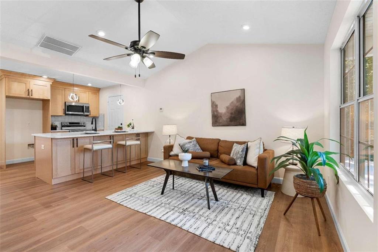
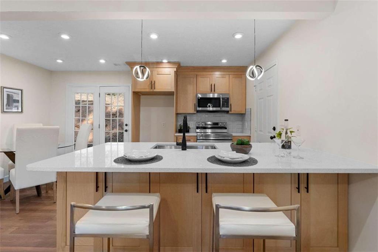
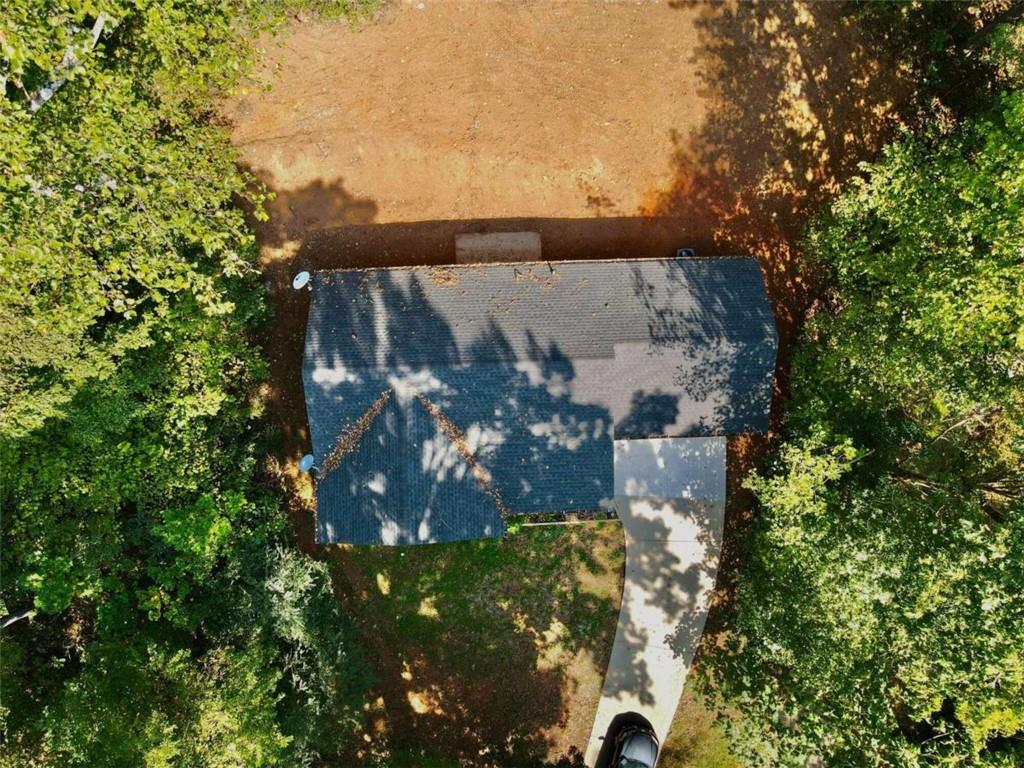
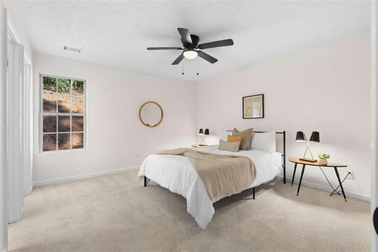
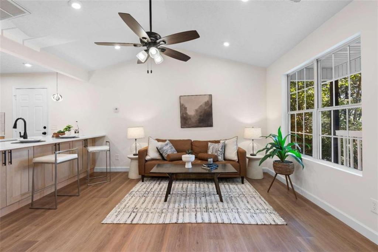
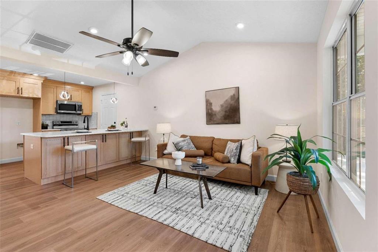
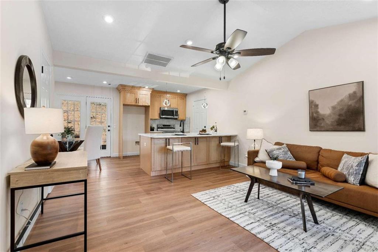
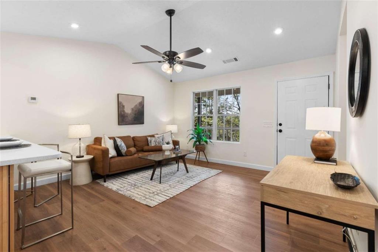
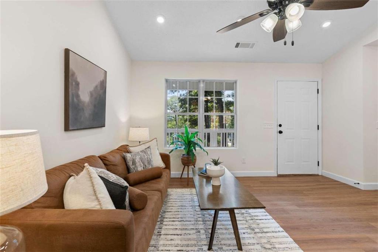
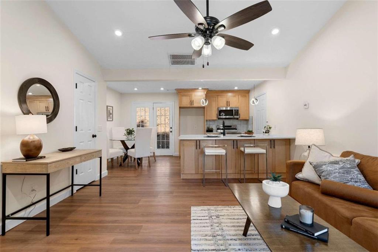
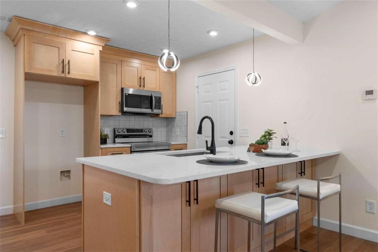
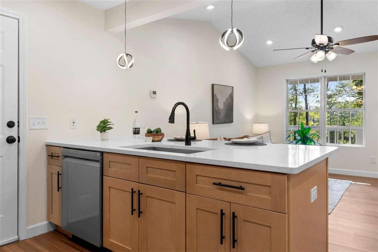
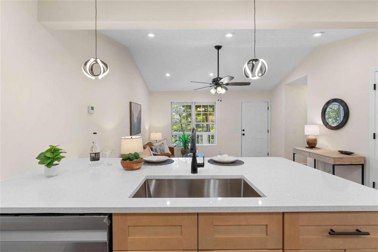
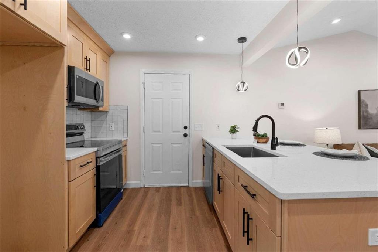
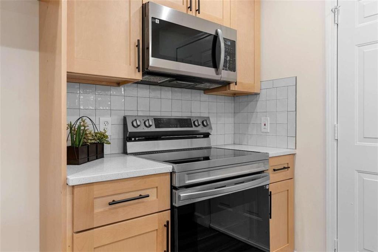
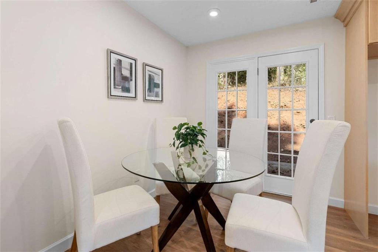
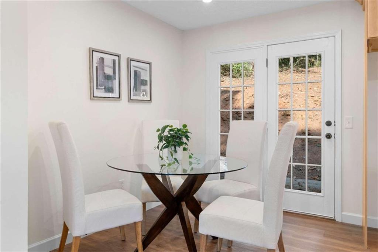
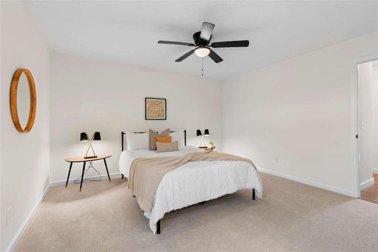
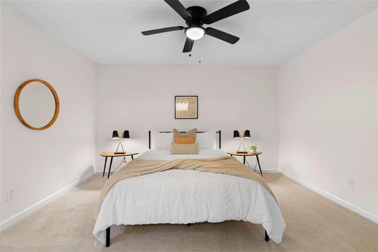
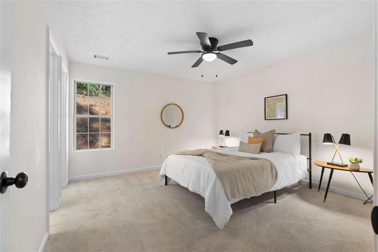
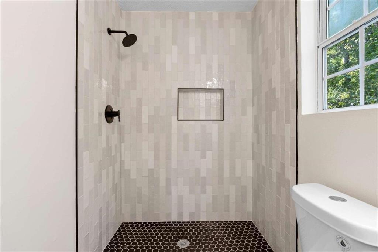
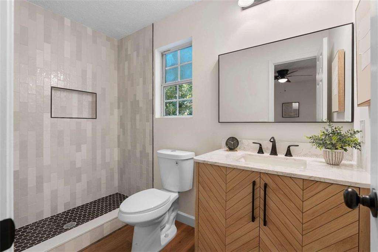
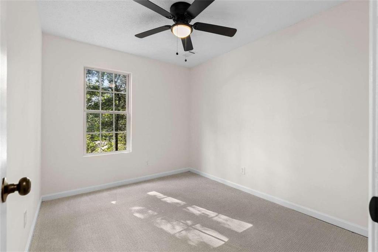
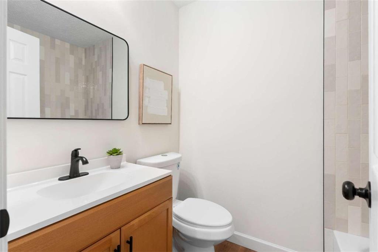
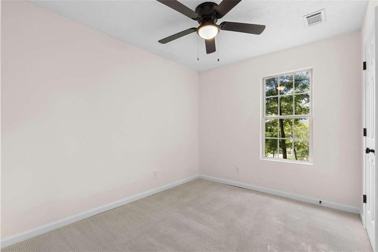
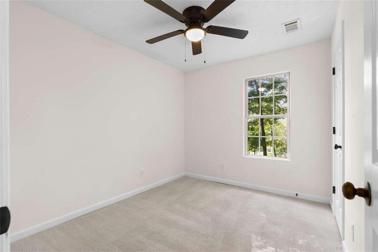
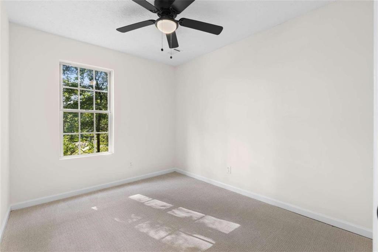
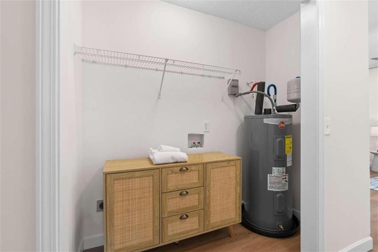
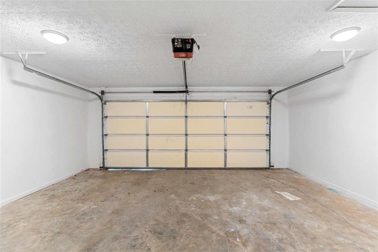
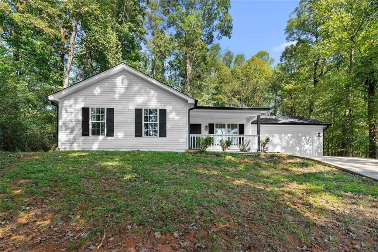
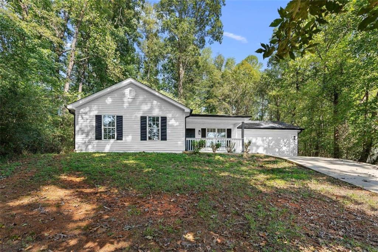
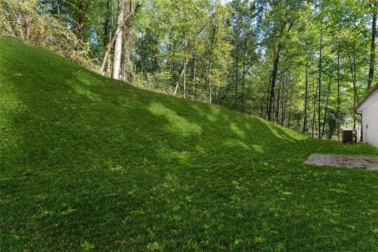
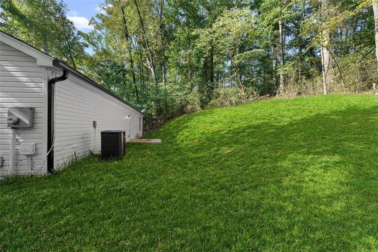
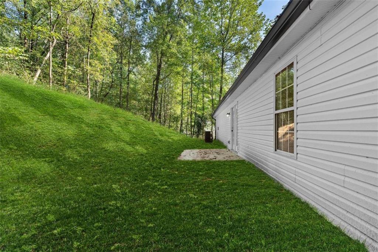
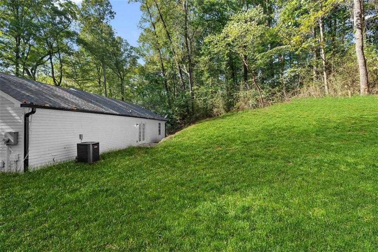
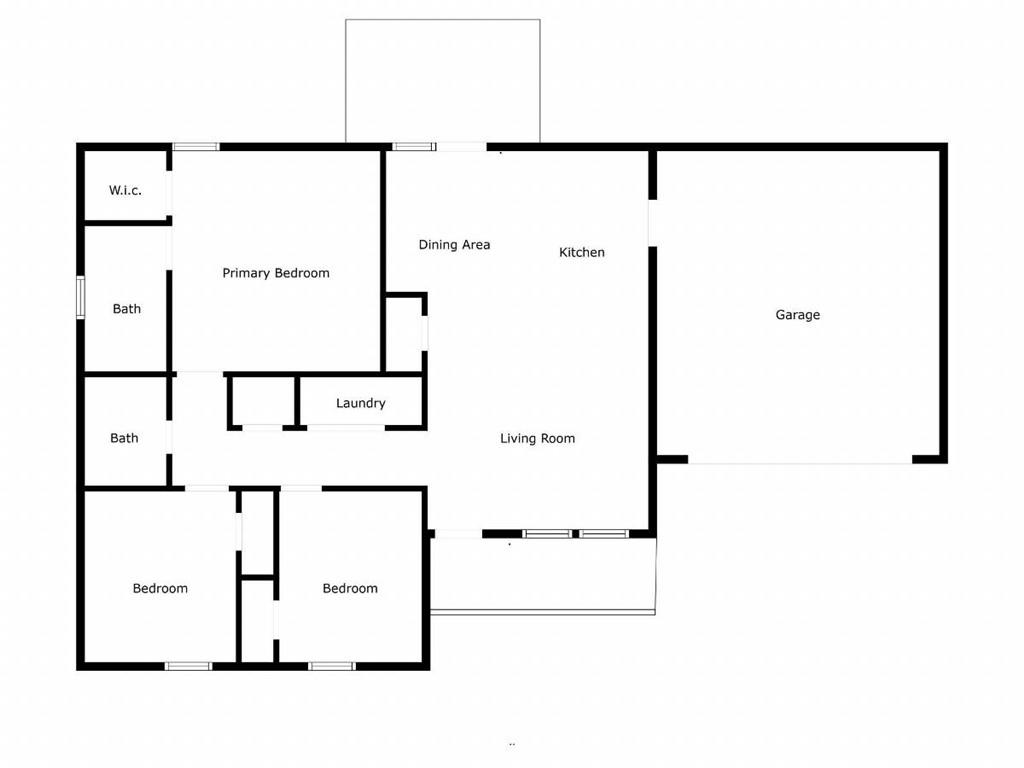
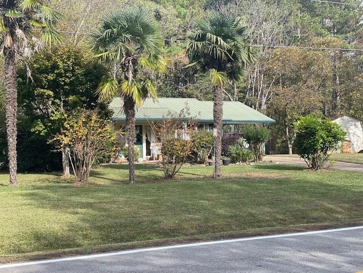
 MLS# 411123976
MLS# 411123976 