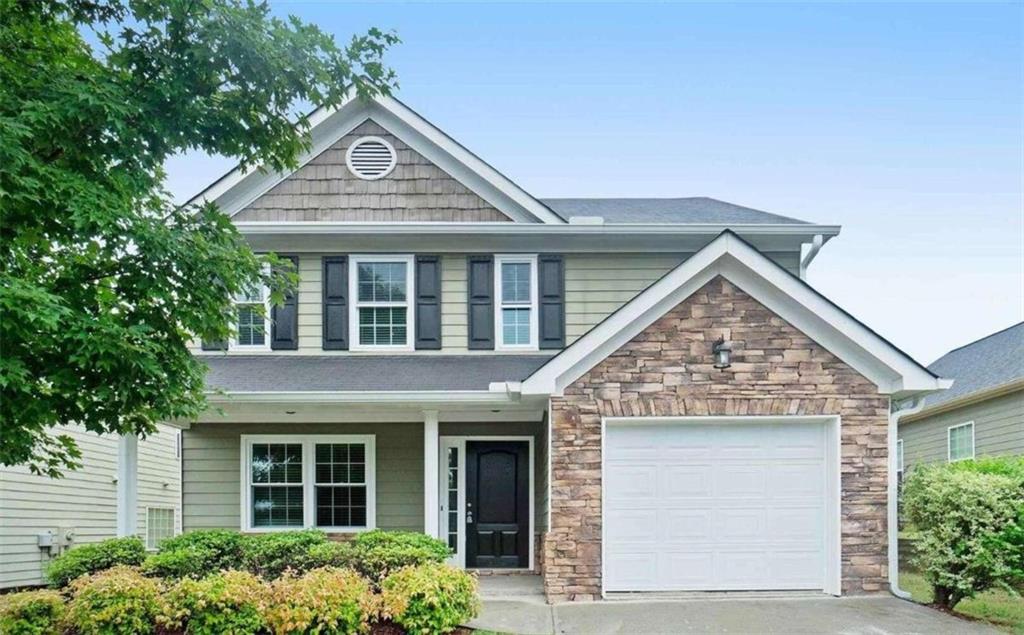Viewing Listing MLS# 408429874
Braselton, GA 30517
- 3Beds
- 3Full Baths
- N/AHalf Baths
- N/A SqFt
- 2003Year Built
- 0.19Acres
- MLS# 408429874
- Residential
- Single Family Residence
- Active
- Approx Time on Market1 month, 5 days
- AreaN/A
- CountyGwinnett - GA
- Subdivision Mulberry Park
Overview
This move-in ready home in Mulberry Park offers comfort and convenience in Braselton, with low Gwinnett County taxes and access to top-rated Mill Creek High School. Inside, youll find a two-story family room with a cozy fireplace, an open kitchen with all appliances, and a main-level bedroom with a full bath. Upstairs, theres a master suite with vaulted ceilings, a soaking tub, shower, and walk-in closet, plus an extra bedroom and full bath.Outside, enjoy a private backyard, patio, and 1-car garage. The community features a pool, tennis courts, gym, and is close to shopping, dining, and the Braselton Life Path. Dont miss this great opportunity!
Association Fees / Info
Hoa Fees: 565
Hoa: Yes
Hoa Fees Frequency: Annually
Hoa Fees: 565
Community Features: Homeowners Assoc, Near Shopping, Pool, Sidewalks, Tennis Court(s), Other
Hoa Fees Frequency: Annually
Bathroom Info
Main Bathroom Level: 1
Total Baths: 3.00
Fullbaths: 3
Room Bedroom Features: Roommate Floor Plan
Bedroom Info
Beds: 3
Building Info
Habitable Residence: No
Business Info
Equipment: None
Exterior Features
Fence: None
Patio and Porch: Covered
Exterior Features: None
Road Surface Type: Asphalt
Pool Private: No
County: Gwinnett - GA
Acres: 0.19
Pool Desc: None
Fees / Restrictions
Financial
Original Price: $349,900
Owner Financing: No
Garage / Parking
Parking Features: Driveway, Garage
Green / Env Info
Green Energy Generation: None
Handicap
Accessibility Features: Accessible Closets, Accessible Bedroom, Accessible Entrance, Accessible Full Bath, Accessible Hallway(s), Accessible Kitchen
Interior Features
Security Ftr: None
Fireplace Features: Family Room
Levels: Two
Appliances: Dishwasher, Disposal, Microwave
Laundry Features: In Kitchen, Laundry Room
Interior Features: High Ceilings 9 ft Main
Flooring: Carpet, Laminate
Spa Features: None
Lot Info
Lot Size Source: Public Records
Lot Features: Back Yard
Lot Size: x
Misc
Property Attached: No
Home Warranty: No
Open House
Other
Other Structures: None
Property Info
Construction Materials: Stone, Vinyl Siding
Year Built: 2,003
Property Condition: Resale
Roof: Composition
Property Type: Residential Detached
Style: Traditional
Rental Info
Land Lease: No
Room Info
Kitchen Features: Breakfast Bar, Eat-in Kitchen, Pantry Walk-In, View to Family Room
Room Master Bathroom Features: Double Vanity,Separate Tub/Shower
Room Dining Room Features: Open Concept
Special Features
Green Features: None
Special Listing Conditions: None
Special Circumstances: None
Sqft Info
Building Area Total: 1916
Building Area Source: Public Records
Tax Info
Tax Amount Annual: 4507
Tax Year: 2,023
Tax Parcel Letter: R3006-163
Unit Info
Utilities / Hvac
Cool System: Central Air
Electric: 110 Volts
Heating: Central
Utilities: Electricity Available, Natural Gas Available, Sewer Available, Water Available
Sewer: Public Sewer
Waterfront / Water
Water Body Name: None
Water Source: Public
Waterfront Features: None
Directions
Use GPSListing Provided courtesy of Greenpoint Realty, Llc
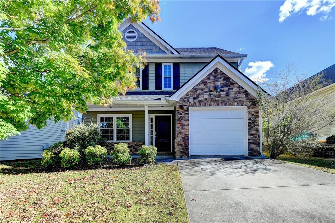
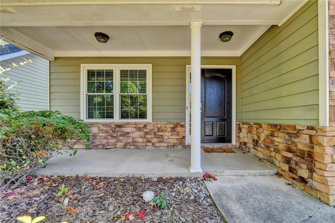
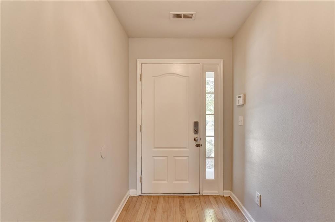
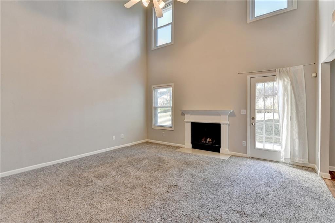
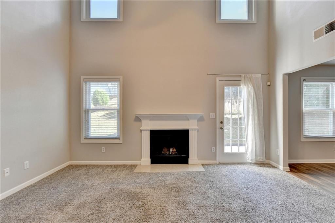
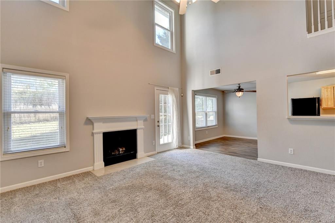
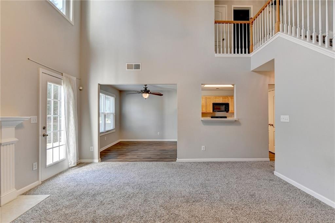
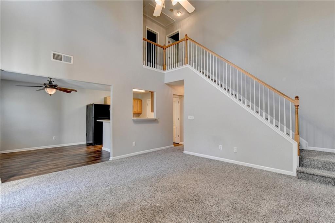
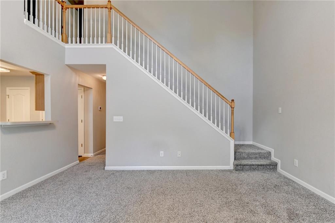
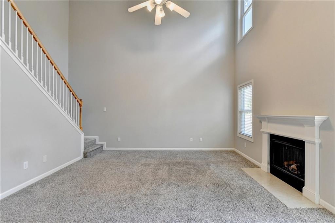
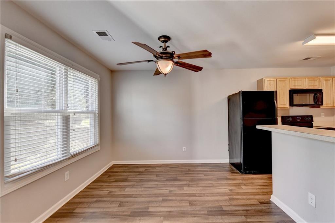
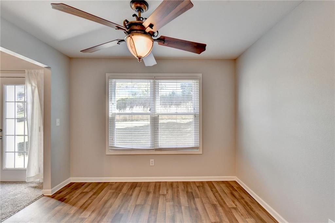
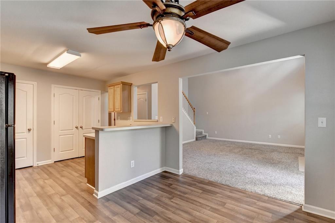
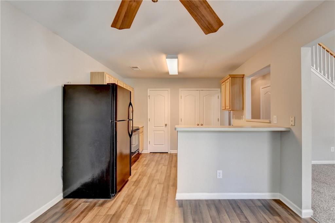
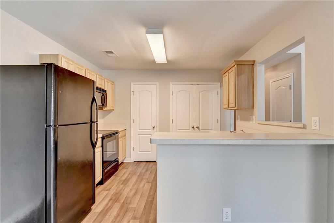
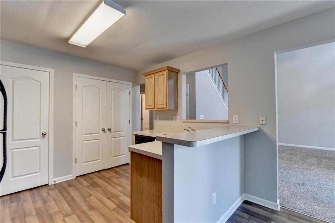
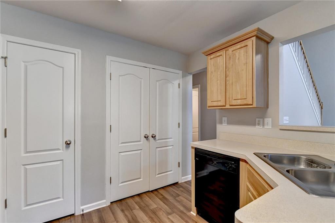
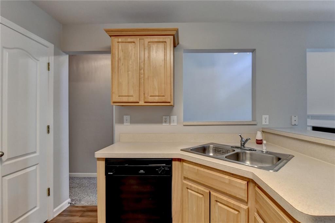
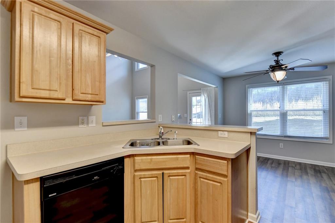
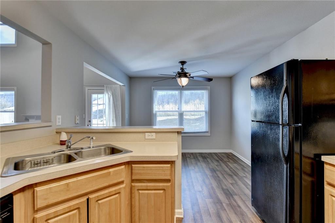
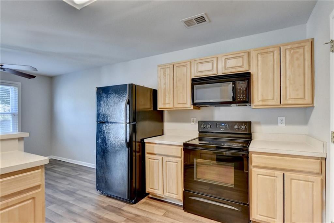
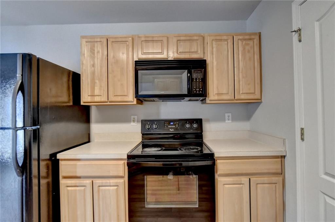
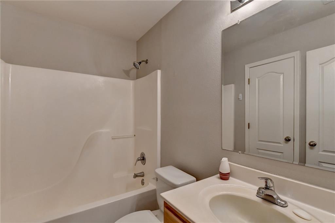
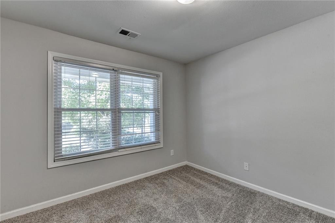
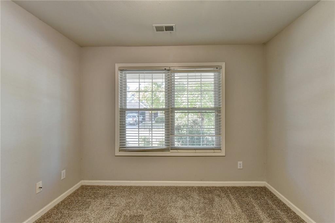
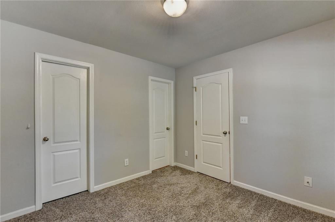
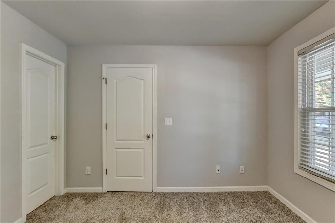
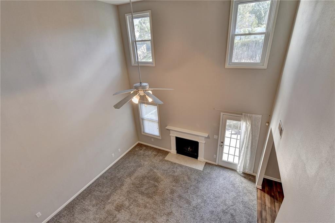
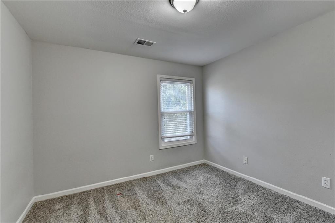
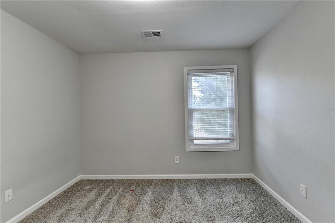
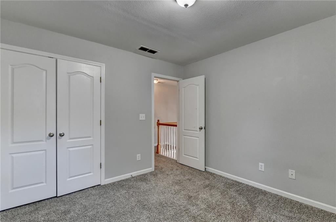
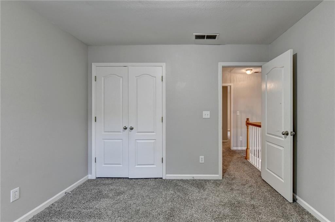
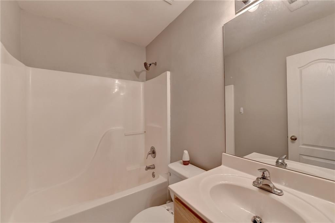
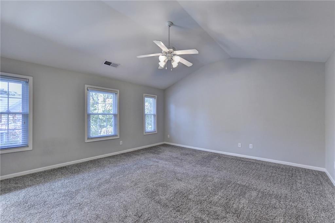
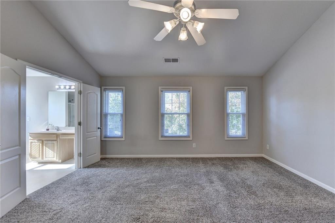
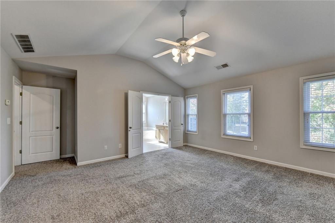
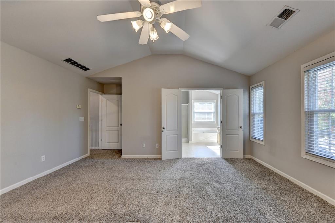
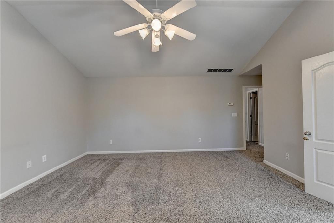
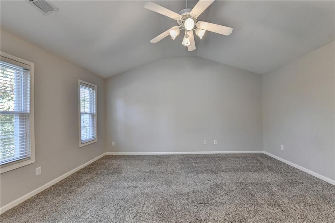
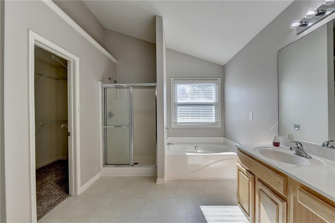
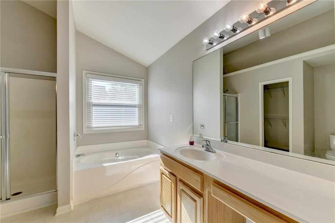
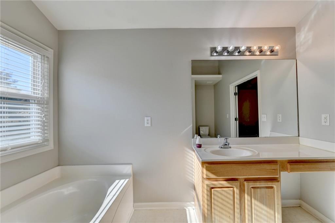
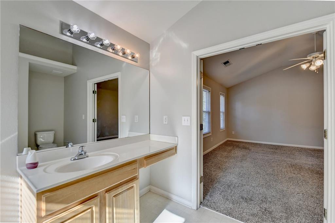
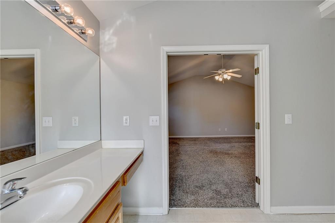
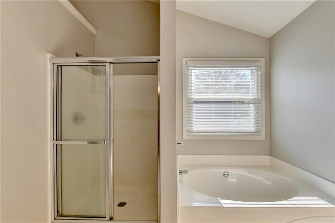
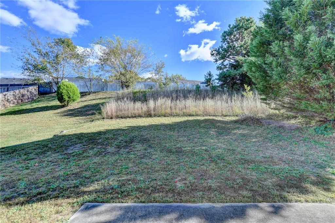
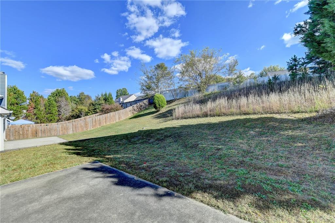
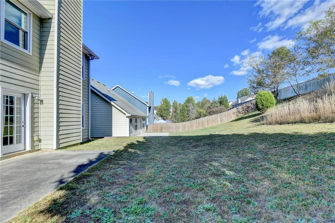
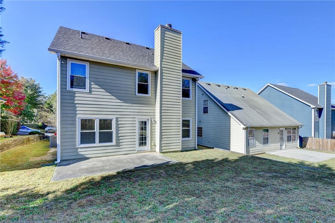
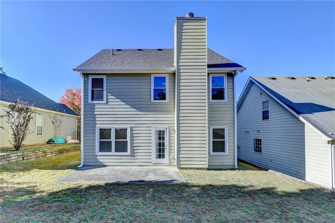
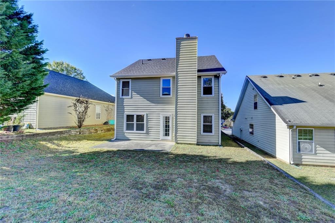
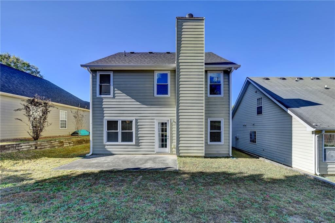
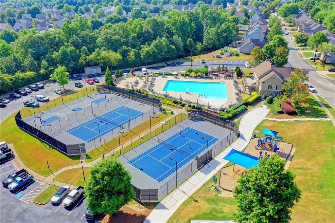
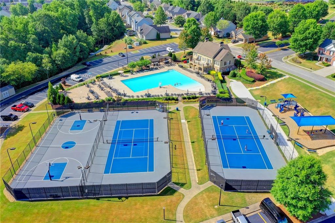
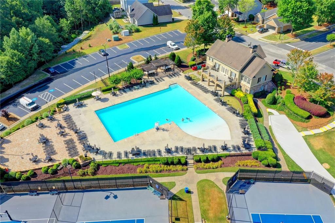
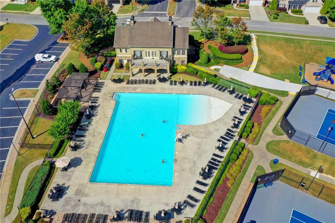
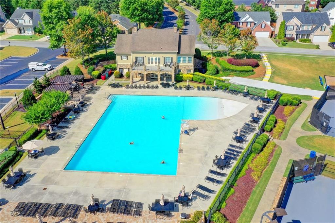
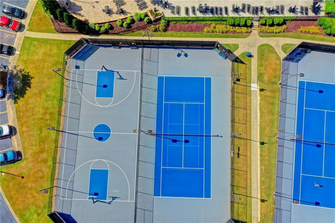
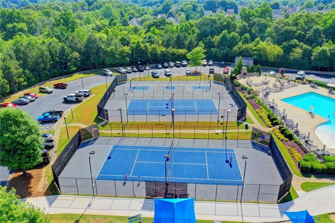
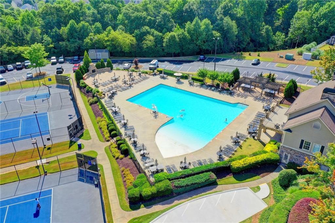
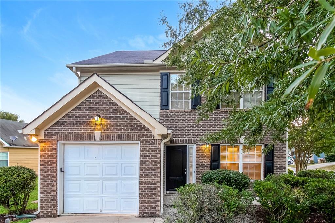
 MLS# 405089721
MLS# 405089721 