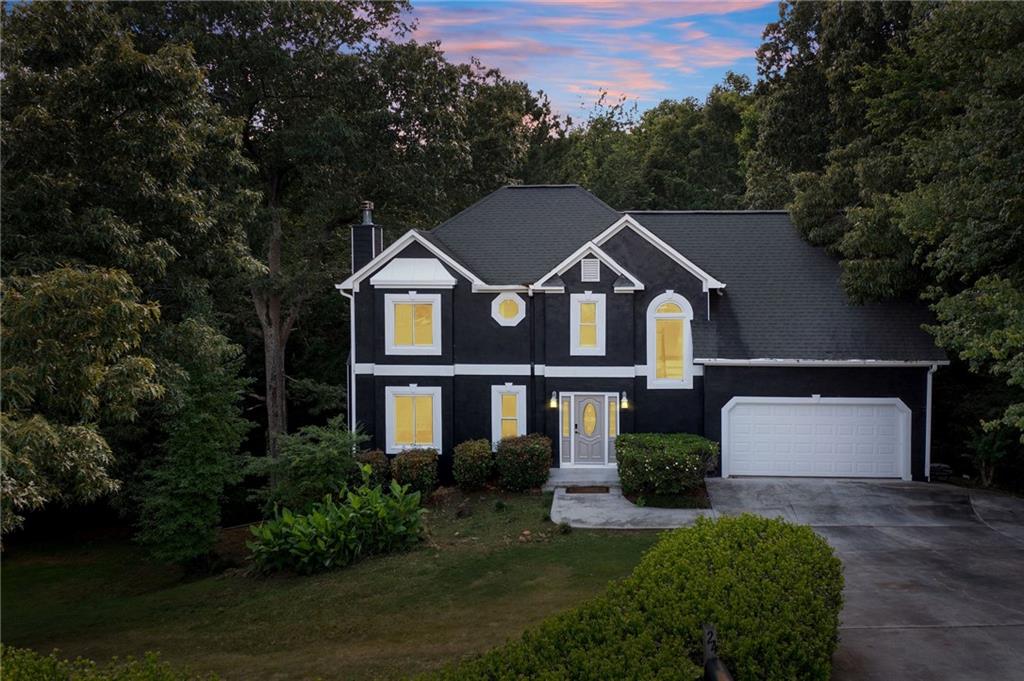Viewing Listing MLS# 407949286
Cartersville, GA 30120
- 4Beds
- 3Full Baths
- N/AHalf Baths
- N/A SqFt
- 1998Year Built
- 0.63Acres
- MLS# 407949286
- Residential
- Single Family Residence
- Pending
- Approx Time on Market27 days
- AreaN/A
- CountyBartow - GA
- Subdivision Westminster Subdivision
Overview
Welcome to this beautifully maintained home, nestled in a peaceful cul-de-sac. Featuring an open-concept floor plan, this home offers an inviting and airy feel throughout. The highlights of the main level are the split-bedroom floor plan, with three spacious bedrooms and two full baths, large family room and conveniently located laundry area. The kitchen has all new appliances and gorgeous granite countertops. Relax in the family room while you cozy up to the gas log fireplace and watch the leaves turn in your private backyard. The interior is freshly painted in modern neutral tones, and the entire home has beautiful updated luxury hard-surface flooring. The lower level retreat has a separate entrance and fully updated bathroom. Both rooms could be used as bedrooms, or use the second space for an office or exercise room. This area is the perfect teen or in-law suite as well. This home is completely move-in ready and has space and charm to spare! Call today for your exclusive viewing, and you can be settled in just in time for the holidays!
Association Fees / Info
Hoa: No
Hoa Fees Frequency: Annually
Community Features: Near Schools, Near Shopping
Hoa Fees Frequency: Annually
Bathroom Info
Main Bathroom Level: 2
Total Baths: 3.00
Fullbaths: 3
Room Bedroom Features: Oversized Master, Split Bedroom Plan
Bedroom Info
Beds: 4
Building Info
Habitable Residence: No
Business Info
Equipment: Satellite Dish
Exterior Features
Fence: None
Patio and Porch: Deck
Exterior Features: Private Entrance
Road Surface Type: Asphalt
Pool Private: No
County: Bartow - GA
Acres: 0.63
Pool Desc: None
Fees / Restrictions
Financial
Original Price: $335,000
Owner Financing: No
Garage / Parking
Parking Features: Driveway, Garage
Green / Env Info
Green Energy Generation: None
Handicap
Accessibility Features: None
Interior Features
Security Ftr: Smoke Detector(s)
Fireplace Features: Gas Log, Living Room
Levels: Two
Appliances: Dishwasher, Electric Range, Range Hood
Laundry Features: In Hall, Main Level
Flooring: Carpet, Laminate
Spa Features: None
Lot Info
Lot Size Source: Public Records
Lot Features: Back Yard, Cul-De-Sac, Front Yard, Level, Private
Lot Size: x
Misc
Property Attached: No
Home Warranty: No
Open House
Other
Other Structures: None
Property Info
Construction Materials: Vinyl Siding
Year Built: 1,998
Property Condition: Resale
Roof: Composition, Shingle
Property Type: Residential Detached
Style: Traditional
Rental Info
Land Lease: No
Room Info
Kitchen Features: Cabinets White, Eat-in Kitchen, Pantry, Stone Counters, View to Family Room
Room Master Bathroom Features: Double Vanity,Separate Tub/Shower,Vaulted Ceiling(
Room Dining Room Features: Open Concept
Special Features
Green Features: Appliances, Insulation
Special Listing Conditions: None
Special Circumstances: None
Sqft Info
Building Area Total: 1872
Building Area Source: Owner
Tax Info
Tax Amount Annual: 2917
Tax Year: 2,023
Tax Parcel Letter: 0034H-0001-038
Unit Info
Utilities / Hvac
Cool System: Ceiling Fan(s), Central Air
Electric: 110 Volts, 220 Volts in Laundry
Heating: Central, Electric
Utilities: Cable Available, Electricity Available, Natural Gas Available, Phone Available, Water Available
Sewer: Septic Tank
Waterfront / Water
Water Body Name: None
Water Source: Public
Waterfront Features: None
Directions
GPS or from downtown Cartersville take Etowah Drive to GA-113 S (West Avenue) for 2 miles. Turn right onto Euharlee Road and travel 4.8 miles. Turn right onto Westminster Drive and in 417 feet, take a right onto London Derry Way. In .1 miles, turn left onto Cathedral Heights and another right onto Green Gable Point in .3 mi. Home is in the cul de sac on the left.Listing Provided courtesy of Keller Williams Realty Northwest, Llc.
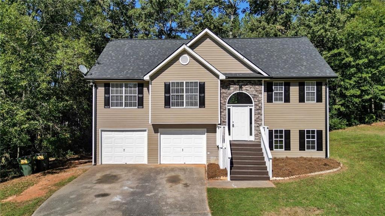
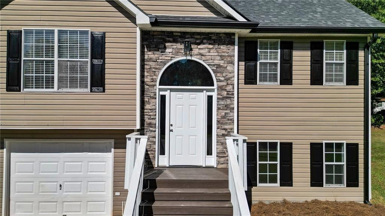
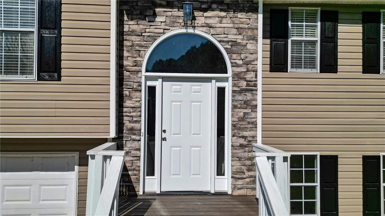
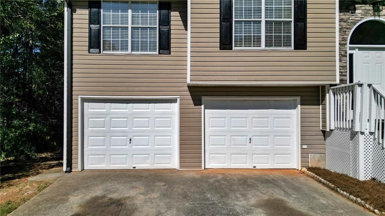
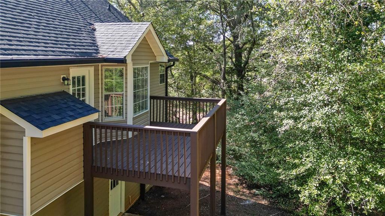
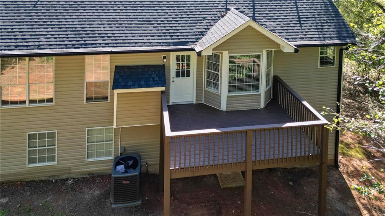
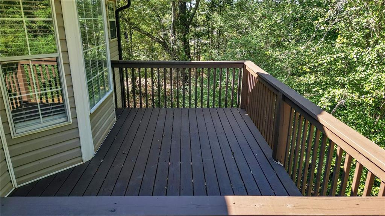
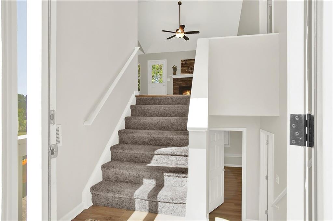
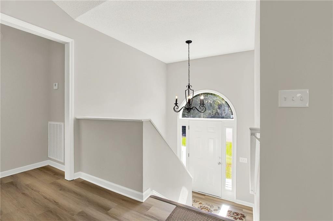
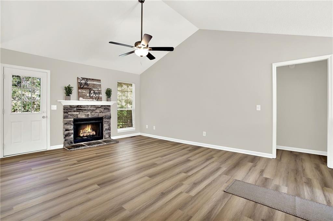
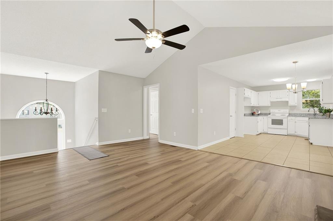
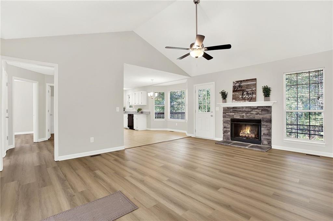
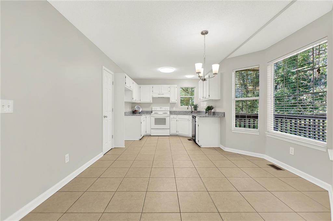
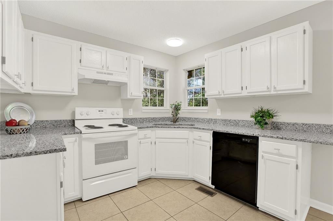
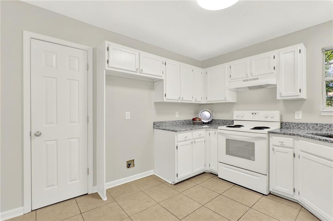
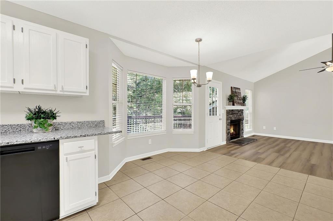
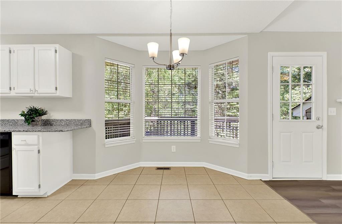
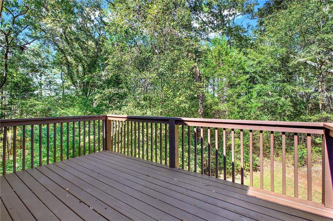
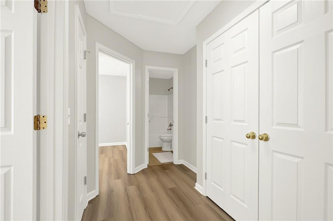
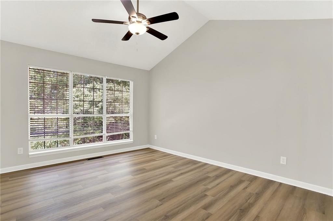
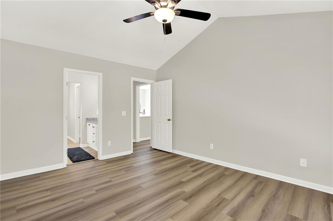
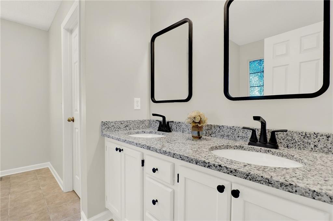
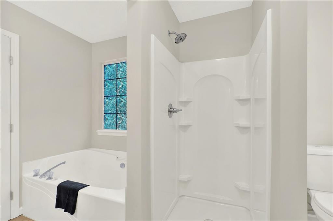
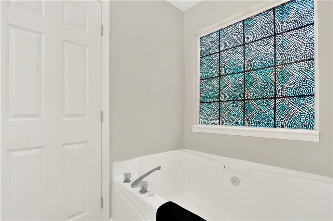
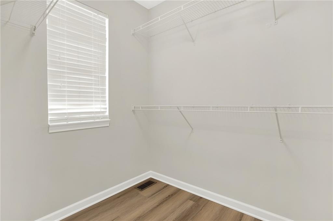
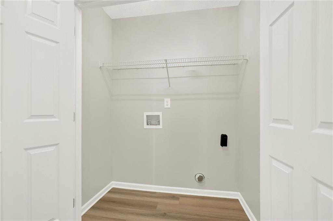
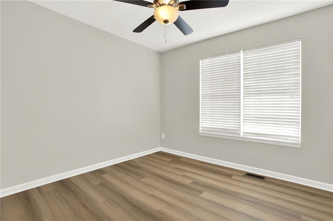
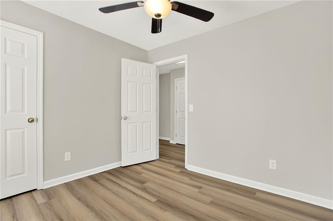
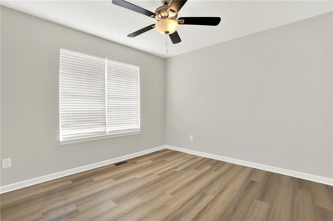
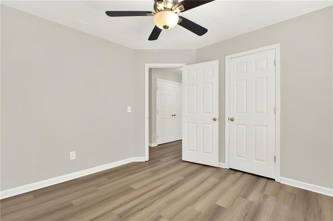
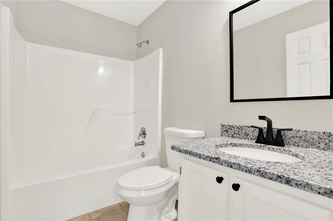
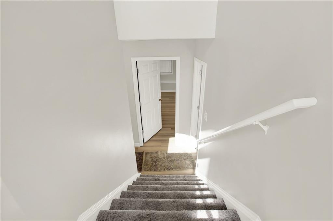
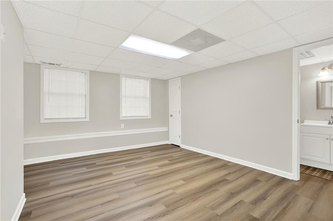
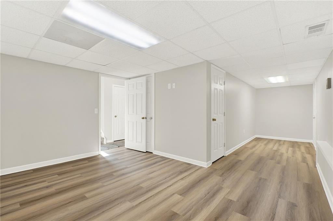
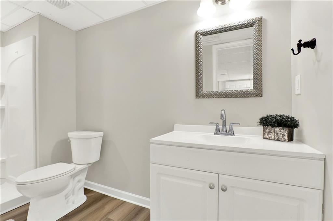
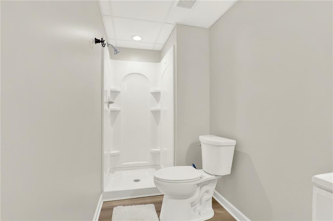
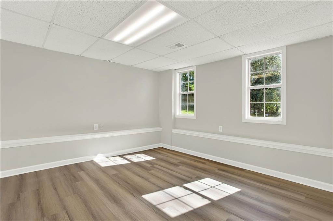
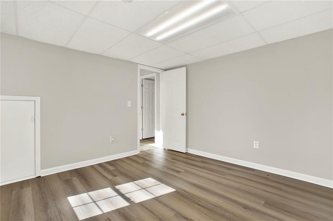
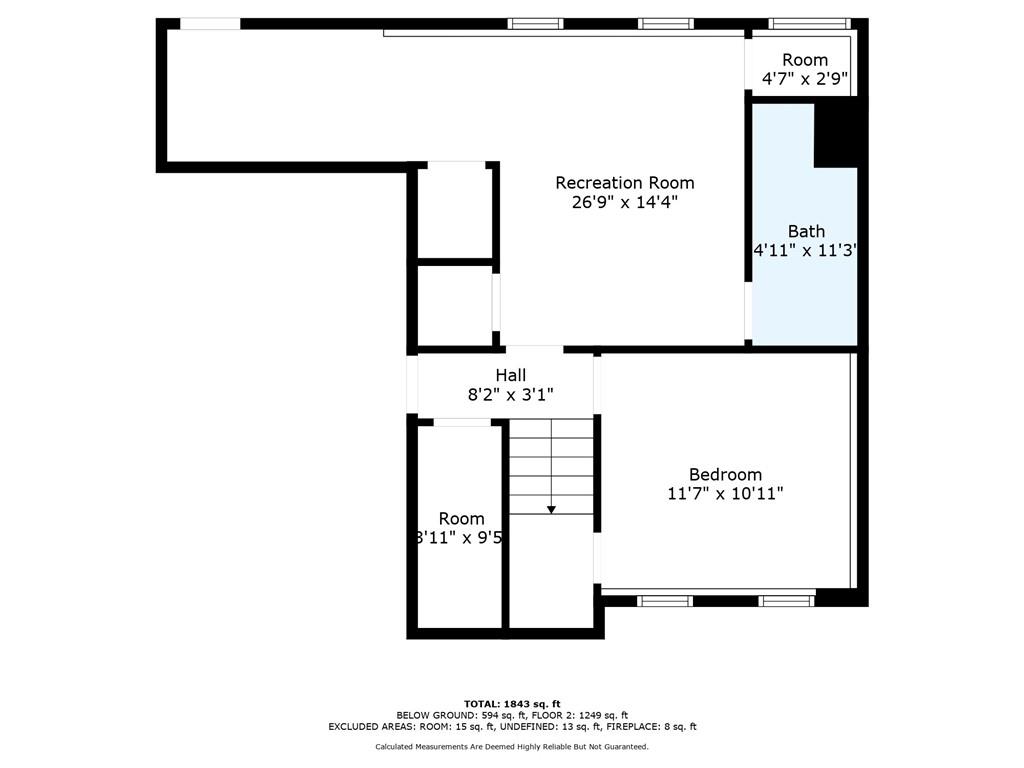
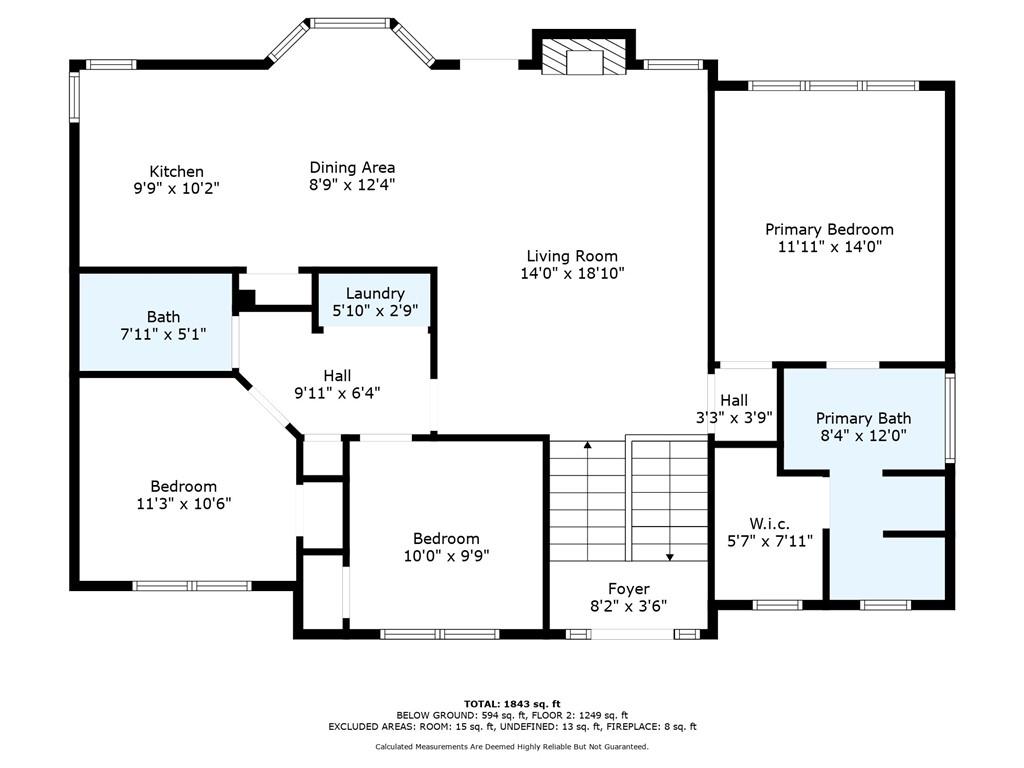
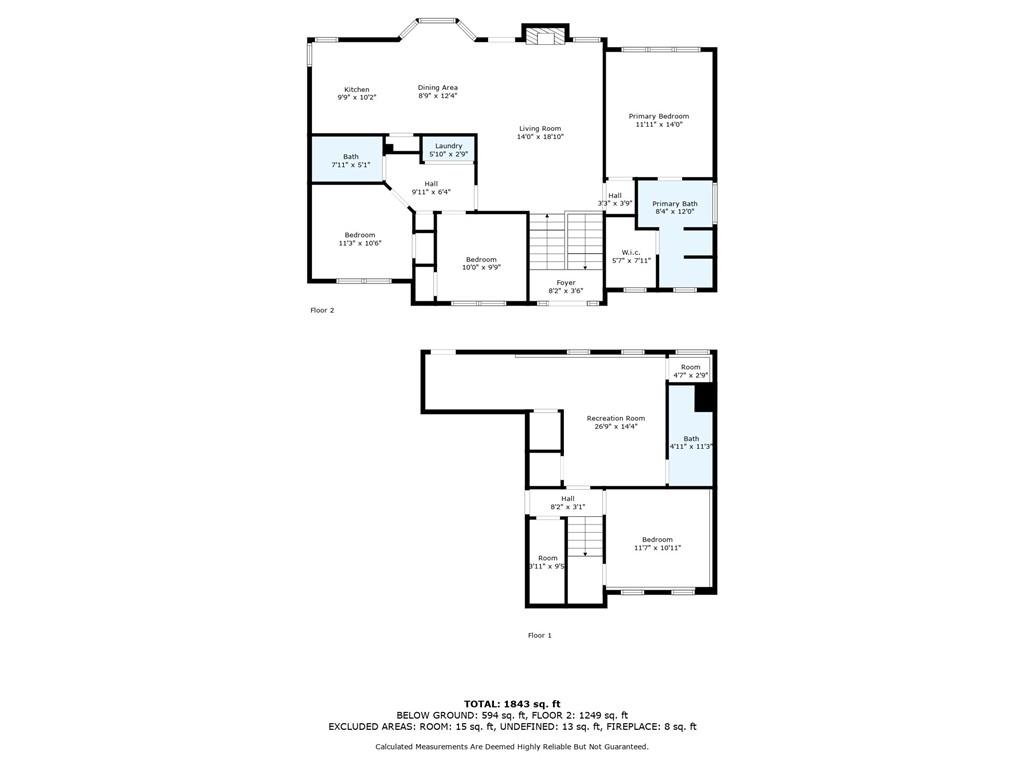
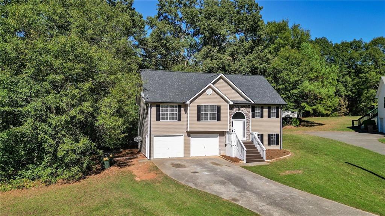
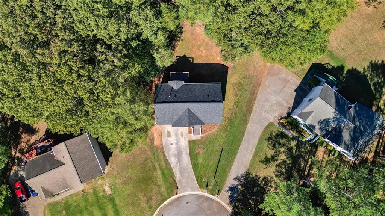
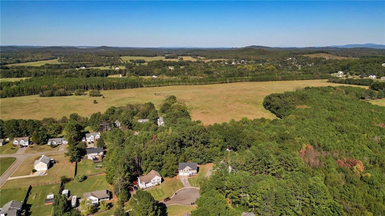
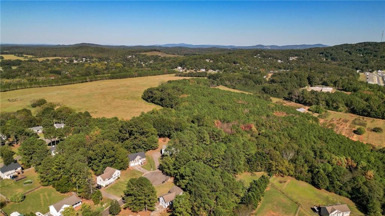
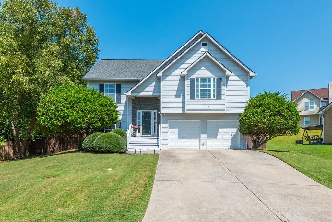
 MLS# 402452760
MLS# 402452760 