Viewing Listing MLS# 387566854
Cartersville, GA 30120
- 4Beds
- 3Full Baths
- 1Half Baths
- N/A SqFt
- 1997Year Built
- 0.58Acres
- MLS# 387566854
- Residential
- Single Family Residence
- Pending
- Approx Time on Market5 months, 1 day
- AreaN/A
- CountyBartow - GA
- Subdivision Peppermill
Overview
Welcome to 24 Antebellum Court, Cartersville, GA, nestled in a tranquil cul-de-sac with no HOA! This remarkable home combines comfort, style, and functionality. With four bedrooms and 3.5 bathrooms, it includes a fully finished basement featuring an independent in-law suite with a full kitchen and private entranceideal for extended family living or rental opportunities. Upon entry, you are greeted by a grand foyer and a brand-new front door that leads to a bright living space, seamlessly flowing into an elegant dining area. The well-appointed kitchen boasts modern appliances and ample counter space, while the serene deck is perfect for morning coffee or summer gatherings. The upper level features a master suite with a spa-like bathroom, three additional spacious bedrooms, and a full bathroom. The basement in-law suite offers a cozy living area, a stylish bathroom, a full kitchen, and a bonus room with a private entrance, ensuring convenience and independence. This home comes with a Resido monitored alarm system with all entry points contacted and 24-hour smoke and CO detectors, providing peace of mind. The freshly painted exterior enhances the home's charm, and the generous backyard with mature landscaping offers ample space for outdoor activities. Located near local amenities, schools, and parks, 24 Antebellum Court is the perfect place for your next chapter.
Association Fees / Info
Hoa: No
Community Features: None
Bathroom Info
Halfbaths: 1
Total Baths: 4.00
Fullbaths: 3
Room Bedroom Features: In-Law Floorplan, Oversized Master, Roommate Floor Plan
Bedroom Info
Beds: 4
Building Info
Habitable Residence: No
Business Info
Equipment: None
Exterior Features
Fence: None
Patio and Porch: Deck
Exterior Features: Private Entrance, Rear Stairs
Road Surface Type: Paved
Pool Private: No
County: Bartow - GA
Acres: 0.58
Pool Desc: None
Fees / Restrictions
Financial
Original Price: $410,000
Owner Financing: No
Garage / Parking
Parking Features: Driveway, Garage, Garage Faces Front, Kitchen Level
Green / Env Info
Green Energy Generation: None
Handicap
Accessibility Features: None
Interior Features
Security Ftr: Smoke Detector(s)
Fireplace Features: Family Room, Gas Log
Levels: Two
Appliances: Dishwasher, Disposal, Electric Oven, Electric Range, Gas Water Heater
Laundry Features: In Kitchen, Main Level
Interior Features: Double Vanity, Entrance Foyer, High Ceilings 10 ft Main
Flooring: Carpet, Ceramic Tile, Wood
Spa Features: None
Lot Info
Lot Size Source: Public Records
Lot Features: Back Yard, Cul-De-Sac, Landscaped, Sloped
Lot Size: x 62
Misc
Property Attached: No
Home Warranty: No
Open House
Other
Other Structures: None
Property Info
Construction Materials: Stucco
Year Built: 1,997
Property Condition: Resale
Roof: Shingle
Property Type: Residential Detached
Style: Traditional
Rental Info
Land Lease: No
Room Info
Kitchen Features: Breakfast Room, Cabinets Other, Eat-in Kitchen, Second Kitchen, View to Family Room
Room Master Bathroom Features: Double Vanity,Separate Tub/Shower,Soaking Tub
Room Dining Room Features: Open Concept,Seats 12+
Special Features
Green Features: None
Special Listing Conditions: None
Special Circumstances: None
Sqft Info
Building Area Total: 3079
Building Area Source: Appraiser
Tax Info
Tax Amount Annual: 3474
Tax Year: 2,024
Tax Parcel Letter: 0056D-0002-027
Unit Info
Utilities / Hvac
Cool System: Ceiling Fan(s), Central Air
Electric: None
Heating: Natural Gas
Utilities: Electricity Available, Natural Gas Available
Sewer: Septic Tank
Waterfront / Water
Water Body Name: None
Water Source: Public
Waterfront Features: None
Directions
From GA-113 S/GA-61 S, Turn right onto Euharlee Rd SW, Turn right onto Peppermill Dr SW, Turn left onto Antebellum Ct, Home is located straight ahead in cul de sac.Listing Provided courtesy of Keller Williams Realty Northwest, Llc.
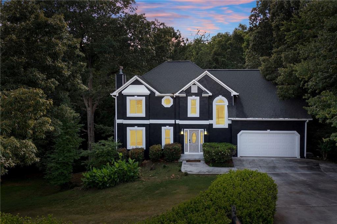
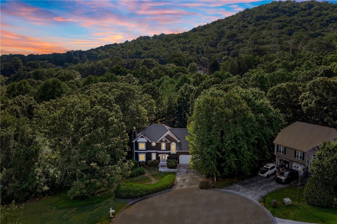
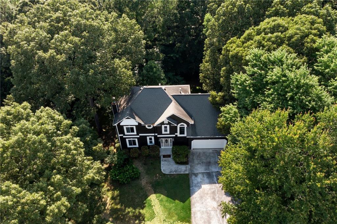
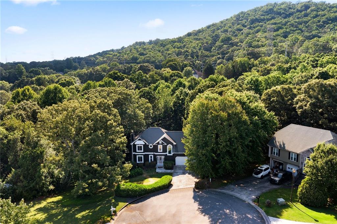
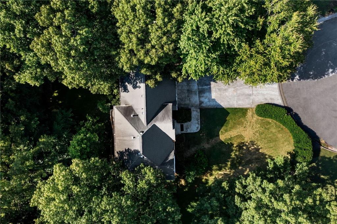
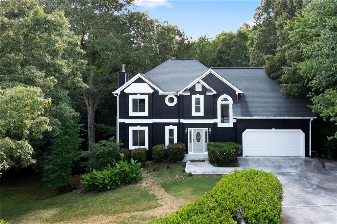
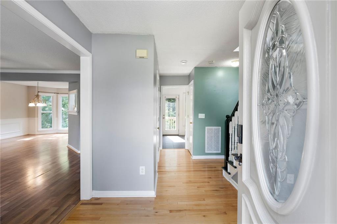
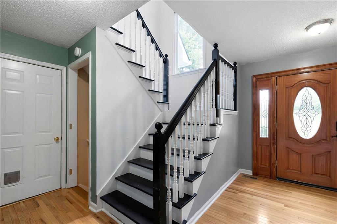
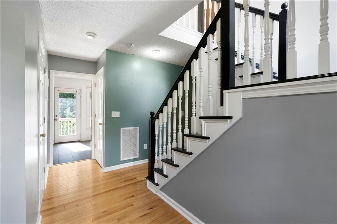
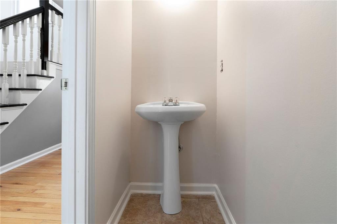
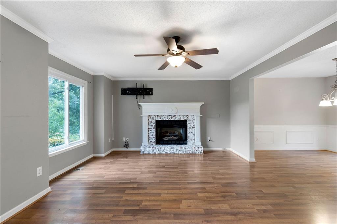
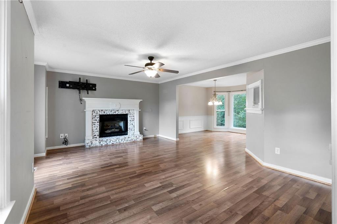
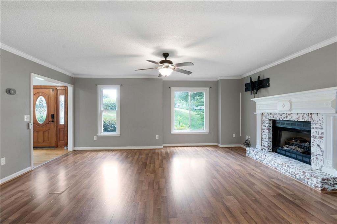
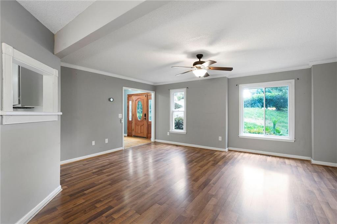
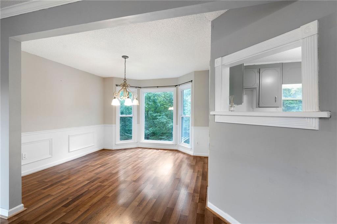
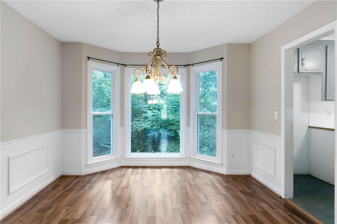
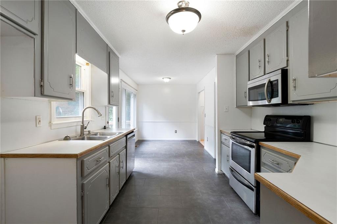
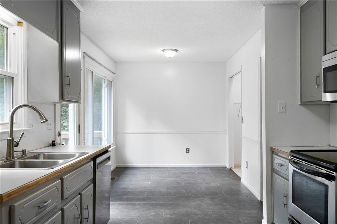
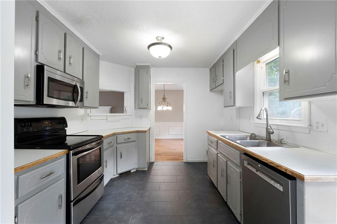
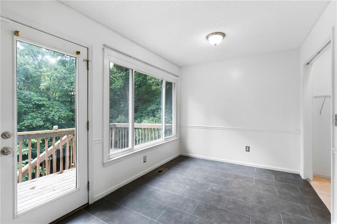
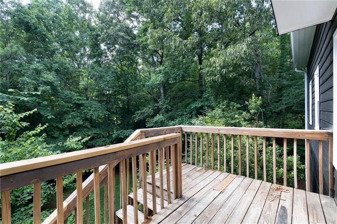
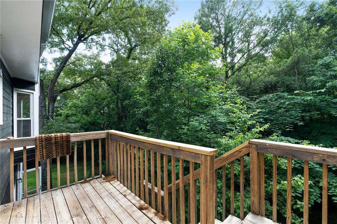
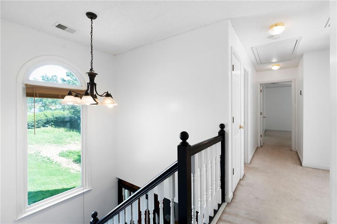
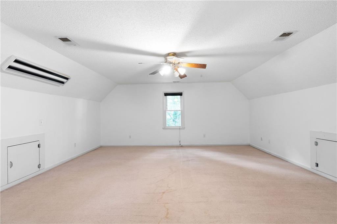
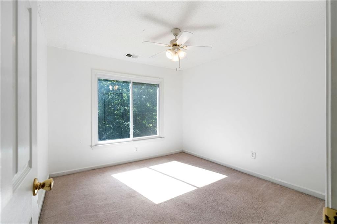
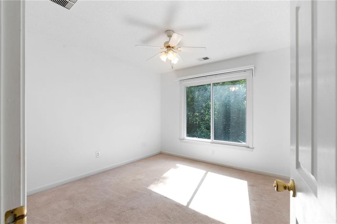
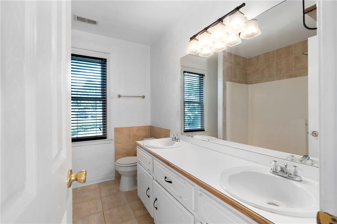
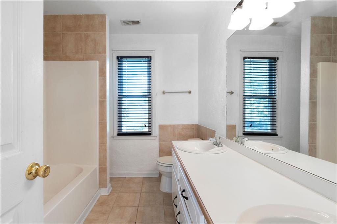
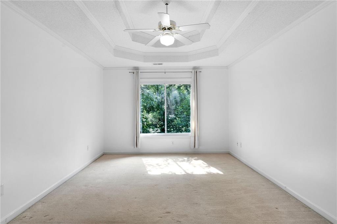
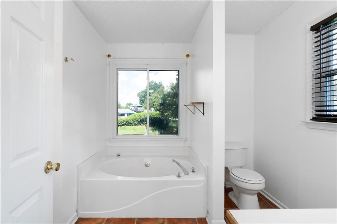
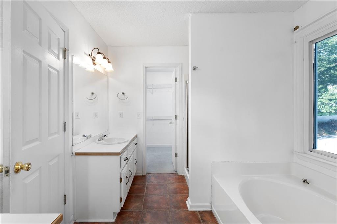
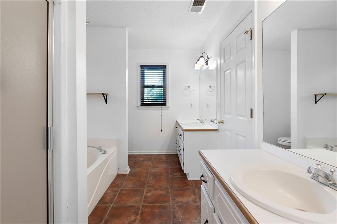
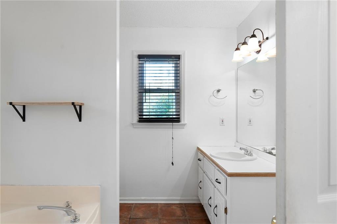
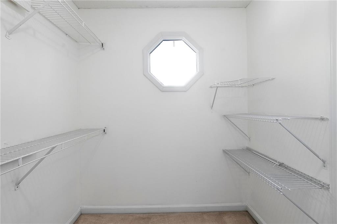
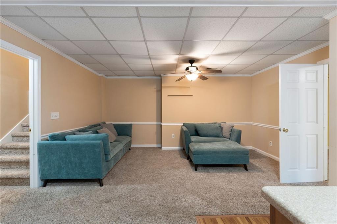
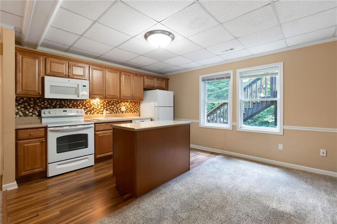
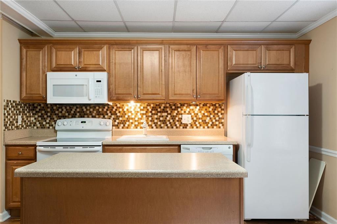
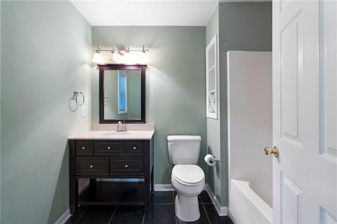
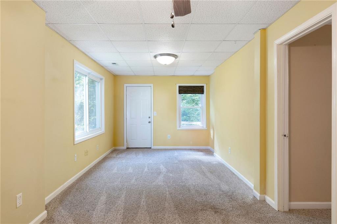
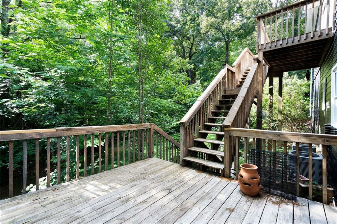
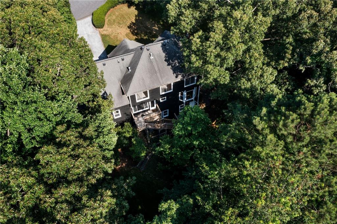
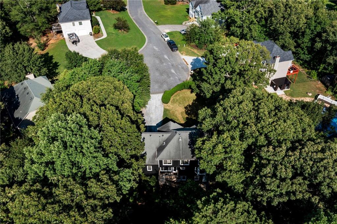
 Listings identified with the FMLS IDX logo come from
FMLS and are held by brokerage firms other than the owner of this website. The
listing brokerage is identified in any listing details. Information is deemed reliable
but is not guaranteed. If you believe any FMLS listing contains material that
infringes your copyrighted work please
Listings identified with the FMLS IDX logo come from
FMLS and are held by brokerage firms other than the owner of this website. The
listing brokerage is identified in any listing details. Information is deemed reliable
but is not guaranteed. If you believe any FMLS listing contains material that
infringes your copyrighted work please