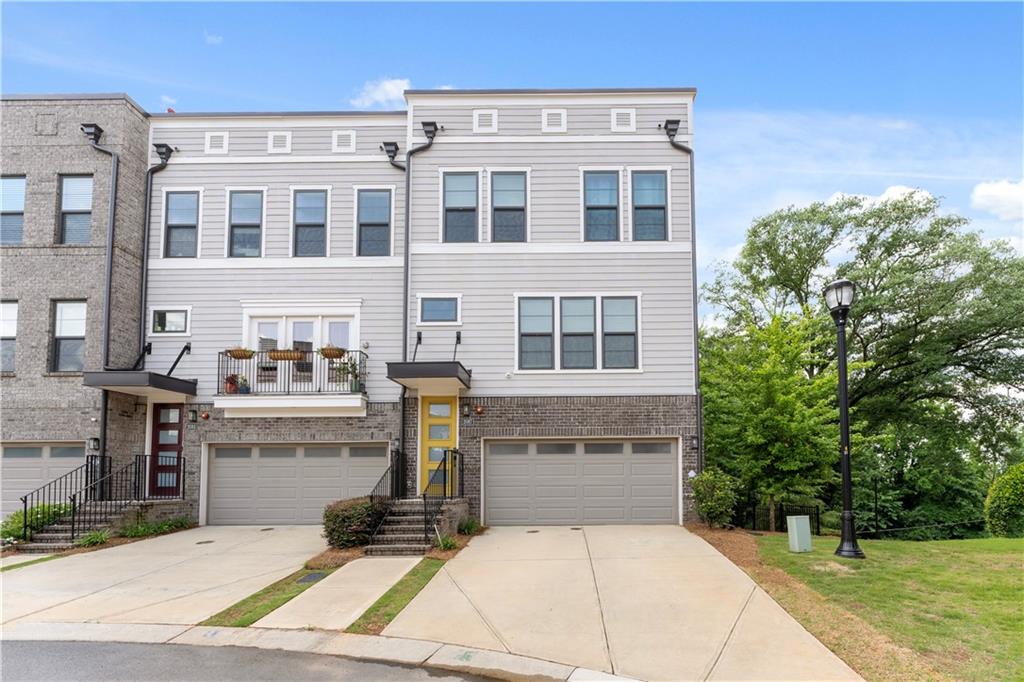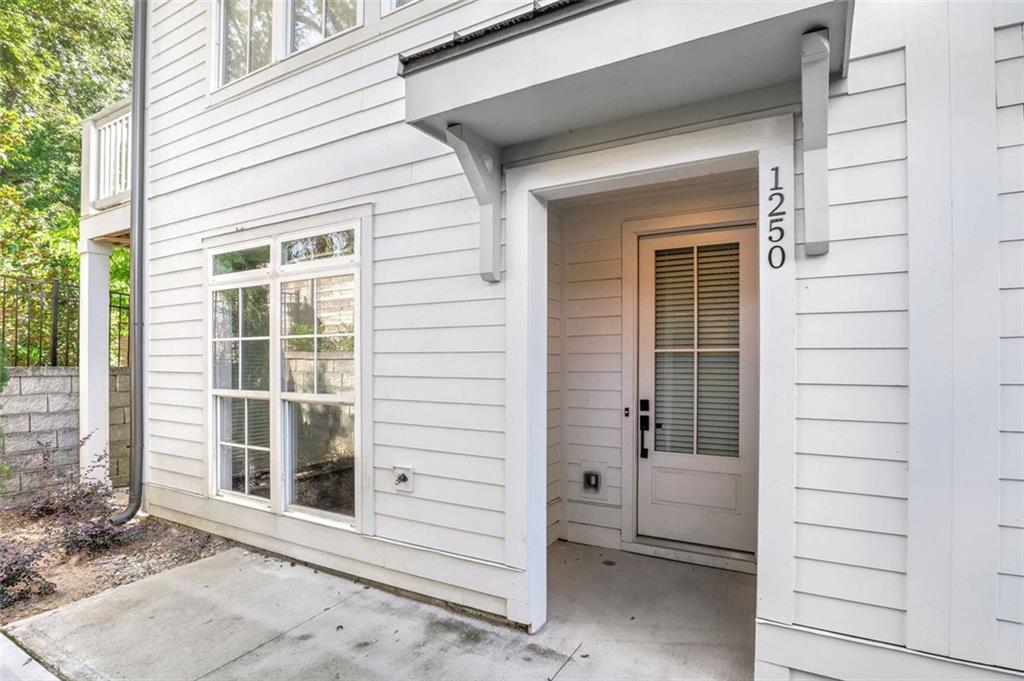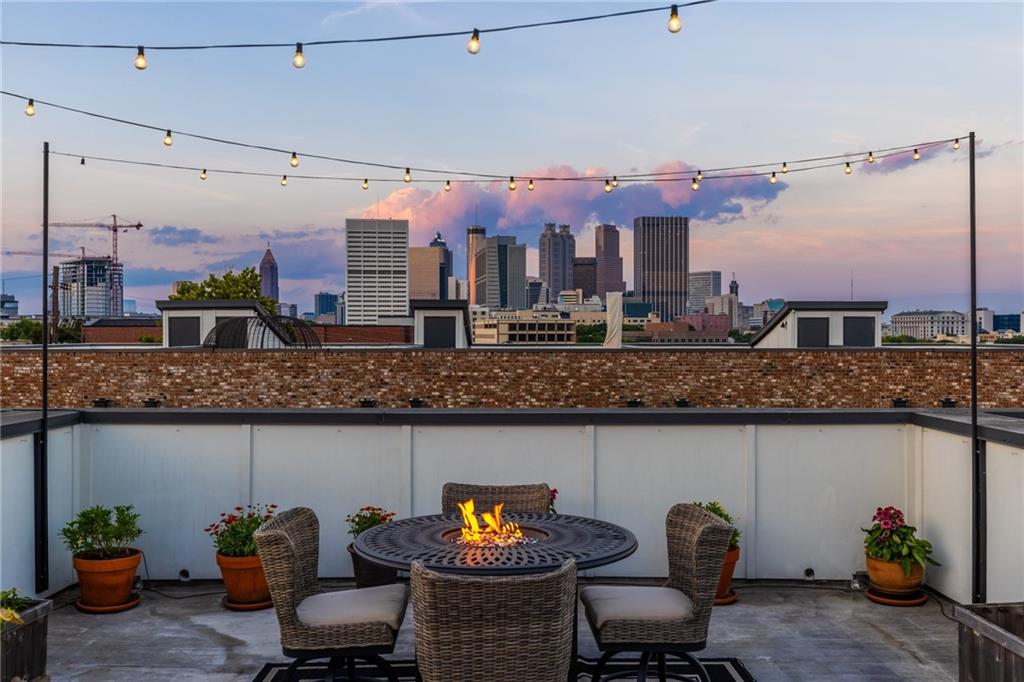Viewing Listing MLS# 407900278
Atlanta, GA 30342
- 3Beds
- 3Full Baths
- 1Half Baths
- N/A SqFt
- 2001Year Built
- 0.06Acres
- MLS# 407900278
- Residential
- Townhouse
- Active
- Approx Time on Market1 month, 2 days
- AreaN/A
- CountyFulton - GA
- Subdivision Carriage Gate
Overview
Introducing a stunning townhome in the highly sought-after gated Carriage Gate community in Sandy Springs. This centrally located 3 bedroom, 3.5 bathroom home is just minutes from GA Hwy 400, I-285, and I-75. Conveniently situated near major highways, shopping centers, and dining options, making it the perfect blend of comfort and style in a prime location.The primary ensuite is a luxurious retreat with a separate tub, shower, and dual vanities, providing a peaceful escape from the day's events. The main floor is flooded with natural light, highlighting the formal dining room, the chef's kitchen, and the balcony that overlooks the community, creating the perfect setting for entertaining guests.The finished terrace level of this townhome provides a versatile space that can be used as a home office, media room, or an additional bedroom and patio access.Don't miss out on the opportunity to own this beautiful townhome in Sandy Springs - schedule a showing today!Discounted rate options and no lender fee future refinancing may be available for qualified buyers of this home.
Association Fees / Info
Hoa: Yes
Hoa Fees Frequency: Monthly
Hoa Fees: 388
Community Features: Gated, Homeowners Assoc, Near Public Transport, Near Schools, Near Shopping, Near Trails/Greenway, Park, Restaurant
Hoa Fees Frequency: Monthly
Association Fee Includes: Maintenance Grounds, Trash, Water
Bathroom Info
Halfbaths: 1
Total Baths: 4.00
Fullbaths: 3
Room Bedroom Features: None
Bedroom Info
Beds: 3
Building Info
Habitable Residence: No
Business Info
Equipment: None
Exterior Features
Fence: None
Patio and Porch: Deck, Patio
Exterior Features: None
Road Surface Type: Paved
Pool Private: No
County: Fulton - GA
Acres: 0.06
Pool Desc: None
Fees / Restrictions
Financial
Original Price: $675,000
Owner Financing: No
Garage / Parking
Parking Features: Garage
Green / Env Info
Green Energy Generation: None
Handicap
Accessibility Features: None
Interior Features
Security Ftr: Security Gate, Smoke Detector(s)
Fireplace Features: Electric
Levels: Three Or More
Appliances: Dishwasher, Disposal, Double Oven, Microwave
Laundry Features: Laundry Room, Upper Level
Interior Features: Bookcases
Flooring: Carpet
Spa Features: None
Lot Info
Lot Size Source: Public Records
Lot Features: Landscaped, Other
Lot Size: x
Misc
Property Attached: Yes
Home Warranty: No
Open House
Other
Other Structures: None
Property Info
Construction Materials: Brick
Year Built: 2,001
Property Condition: Resale
Roof: Shingle
Property Type: Residential Attached
Style: Townhouse
Rental Info
Land Lease: No
Room Info
Kitchen Features: Cabinets Stain, Eat-in Kitchen, Pantry
Room Master Bathroom Features: Double Vanity,Separate Tub/Shower,Soaking Tub
Room Dining Room Features: Separate Dining Room
Special Features
Green Features: None
Special Listing Conditions: None
Special Circumstances: None
Sqft Info
Building Area Total: 2888
Building Area Source: Public Records
Tax Info
Tax Amount Annual: 5999
Tax Year: 2,023
Tax Parcel Letter: 17-0091-LL-237-3
Unit Info
Unit: 38
Num Units In Community: 1
Utilities / Hvac
Cool System: Central Air
Electric: None
Heating: None
Utilities: Cable Available, Electricity Available, Water Available
Sewer: Public Sewer
Waterfront / Water
Water Body Name: None
Water Source: Public
Waterfront Features: None
Directions
From Buckhead, take Roswell Road North to Wentworth Street (just South of the Prado) this will turn into Meeting LnListing Provided courtesy of Orchard Brokerage Llc
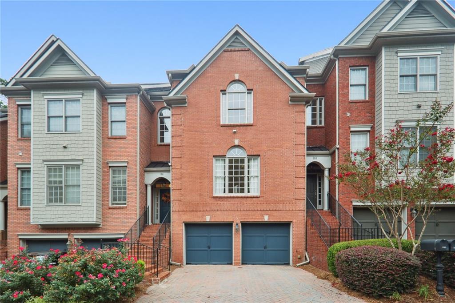
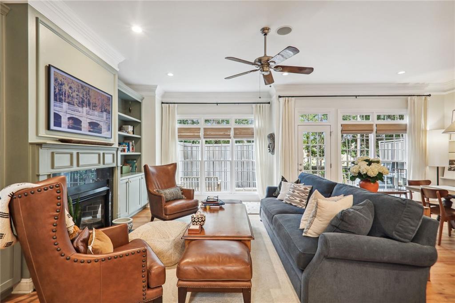
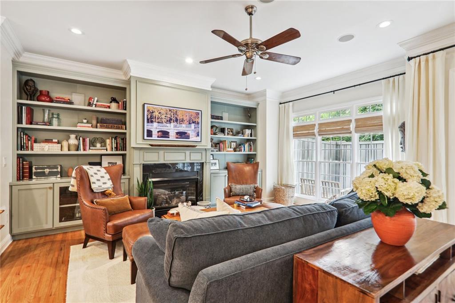
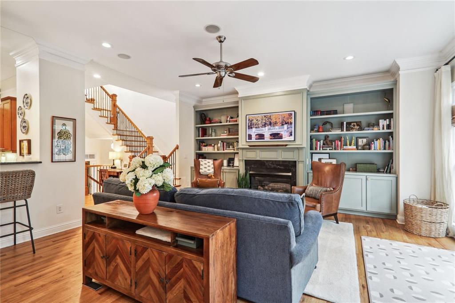
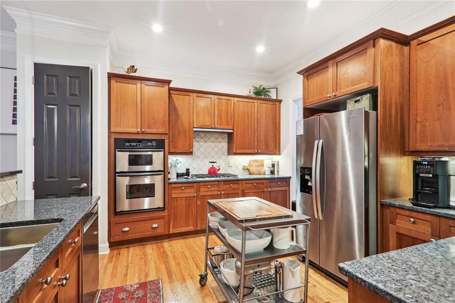
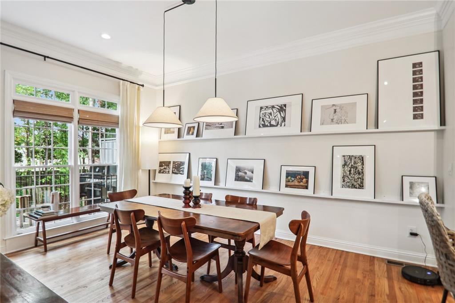
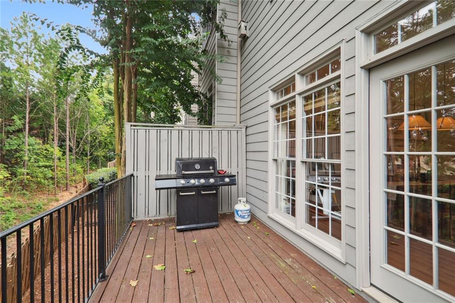
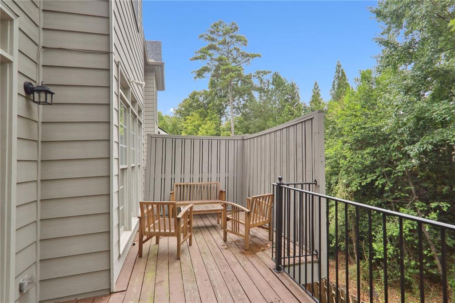
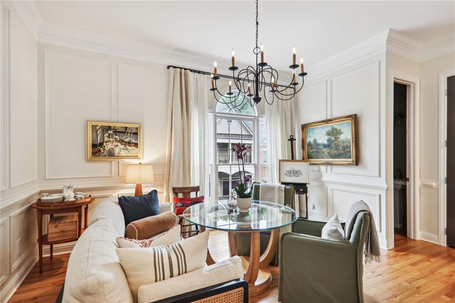
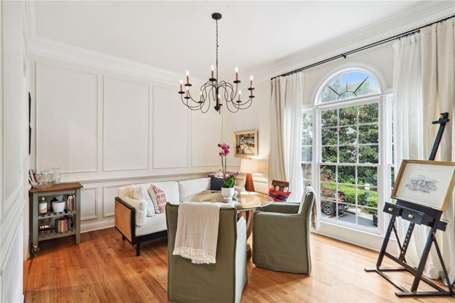
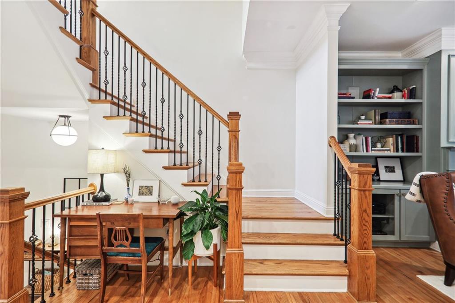
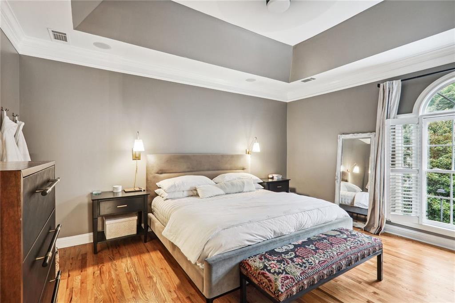
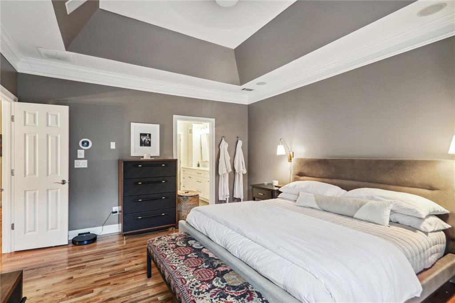
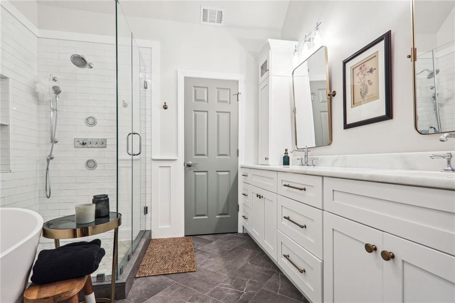
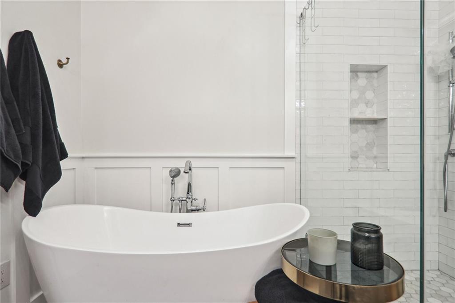
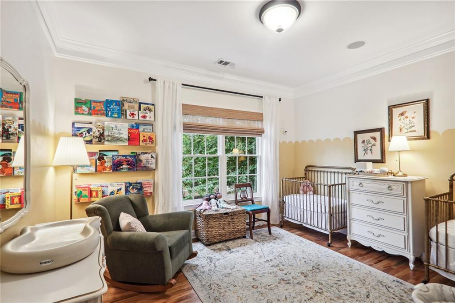
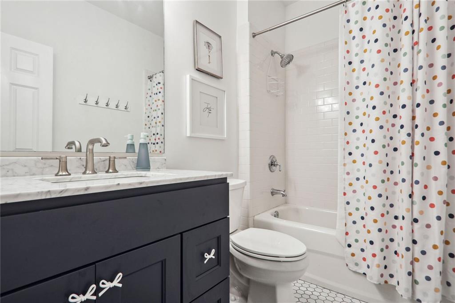
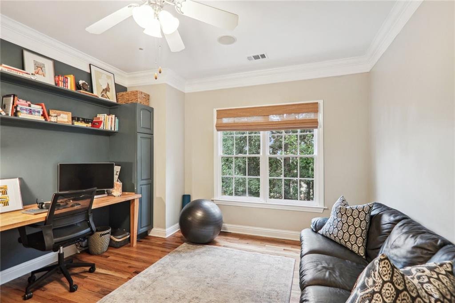
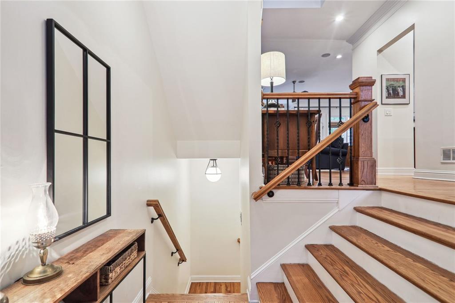
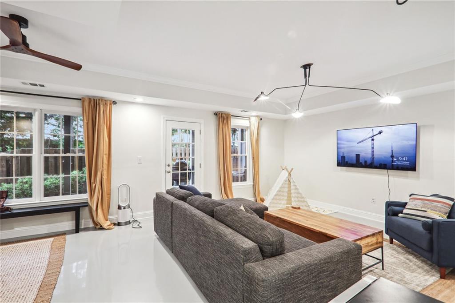
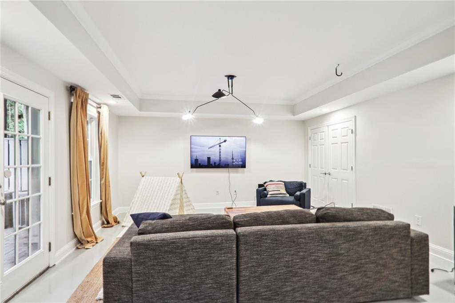
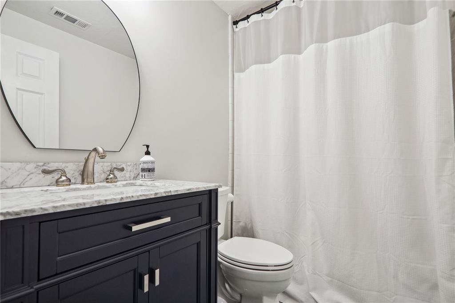
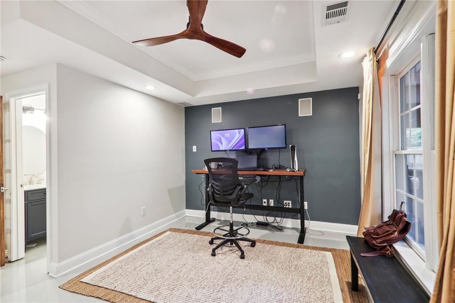
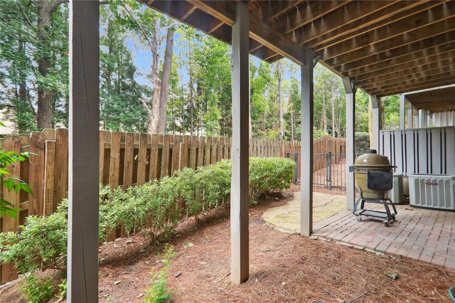
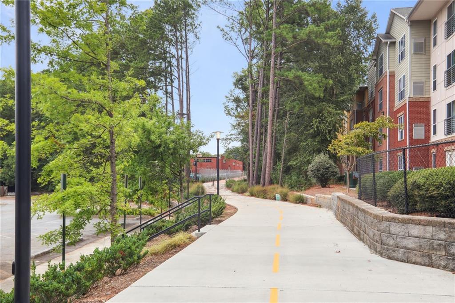
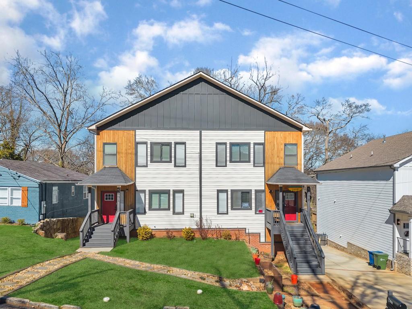
 MLS# 7340599
MLS# 7340599 