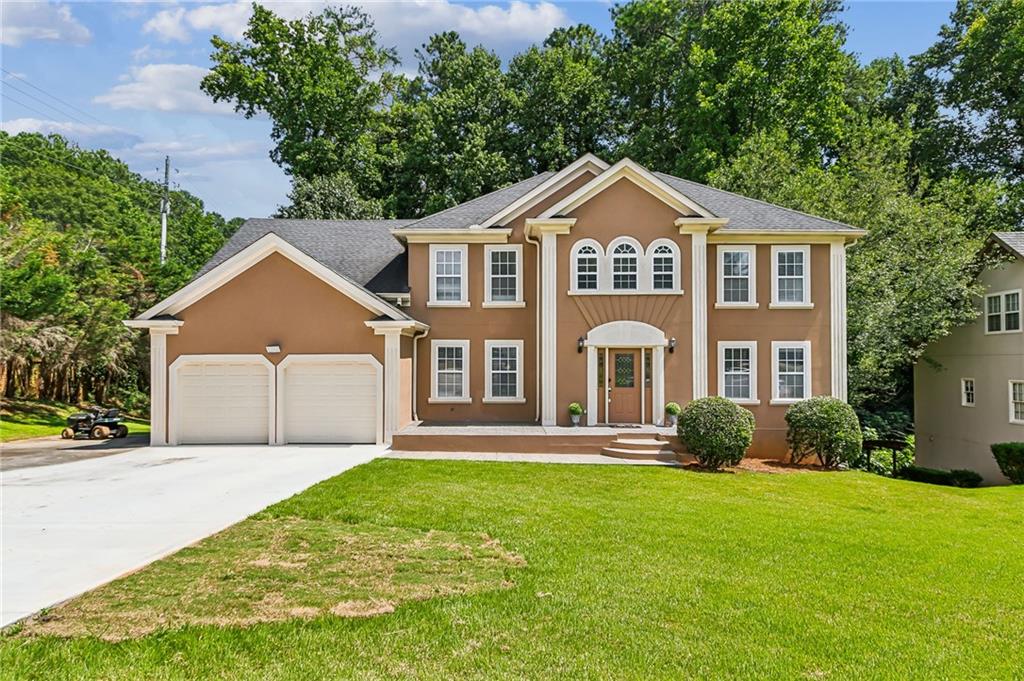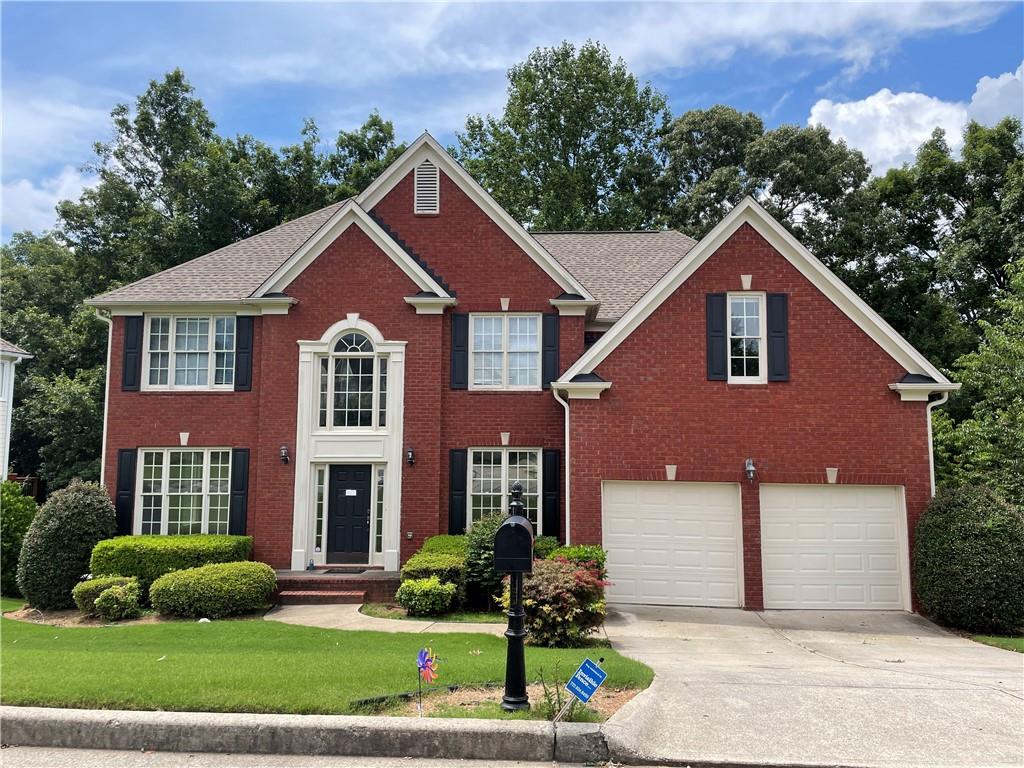Viewing Listing MLS# 407831779
Alpharetta, GA 30005
- 6Beds
- 2Full Baths
- 1Half Baths
- N/A SqFt
- 1994Year Built
- 0.25Acres
- MLS# 407831779
- Residential
- Single Family Residence
- Active
- Approx Time on Market28 days
- AreaN/A
- CountyFulton - GA
- Subdivision Pennbrooke
Overview
Welcome to your dream home! This stunning residence at over 3500 square feet offers a perfect blend of comfort and luxury in the highly sought-after Pennbrooke subdivision. Located in a cul-de-sac and boasting 6 spacious bedrooms and a full basement that is stubbed for plumbing, this home is designed to accommodate all your needs. The newly refinished driveway with cobblestone-like pavers leads you to this beautiful property, creating an impressive first impression. Inside, you'll find gleaming hardwood floors throughout, adding warmth and elegance to every room. Gather around the cozy fireplace in the expansive living room, or entertain in the beautifully upgraded kitchen with high-end finishes, including double ovens and ample floor to ceiling cabinets. Step into the bright and inviting sunroomideal for morning coffee or evening relaxation. The fenced yard provides privacy and space for outdoor activities, while community amenities including swimming pool, tennis courts, and a grill area add to its appeal. Located just minutes from Avalon, enjoy easy access to upscale shopping, dining, and entertainment. This home truly has it all. Dont miss your opportunity to experience this incredible property!
Association Fees / Info
Hoa Fees: 850
Hoa: No
Community Features: None
Hoa Fees Frequency: Annually
Association Fee Includes: Maintenance Grounds, Swim, Tennis
Bathroom Info
Halfbaths: 1
Total Baths: 3.00
Fullbaths: 2
Room Bedroom Features: Sitting Room
Bedroom Info
Beds: 6
Building Info
Habitable Residence: No
Business Info
Equipment: None
Exterior Features
Fence: Back Yard
Patio and Porch: Covered, Deck, Screened
Exterior Features: None
Road Surface Type: Paved
Pool Private: No
County: Fulton - GA
Acres: 0.25
Pool Desc: None
Fees / Restrictions
Financial
Original Price: $715,000
Owner Financing: No
Garage / Parking
Parking Features: Garage
Green / Env Info
Green Energy Generation: None
Handicap
Accessibility Features: None
Interior Features
Security Ftr: None
Fireplace Features: Gas Log
Levels: Three Or More
Appliances: Dishwasher, Disposal, Double Oven, Gas Cooktop, Gas Oven, Microwave, Range Hood, Refrigerator
Laundry Features: Laundry Room
Interior Features: Bookcases, Cathedral Ceiling(s), Recessed Lighting, Tray Ceiling(s)
Flooring: Carpet, Hardwood
Spa Features: None
Lot Info
Lot Size Source: Public Records
Lot Features: Back Yard, Corner Lot
Lot Size: x
Misc
Property Attached: No
Home Warranty: No
Open House
Other
Other Structures: None
Property Info
Construction Materials: Brick Front, Frame, HardiPlank Type
Year Built: 1,994
Property Condition: Resale
Roof: Composition
Property Type: Residential Detached
Style: Traditional
Rental Info
Land Lease: No
Room Info
Kitchen Features: Breakfast Bar, Breakfast Room, Cabinets White, Eat-in Kitchen, Stone Counters, View to Family Room
Room Master Bathroom Features: Double Vanity,Separate Tub/Shower,Soaking Tub
Room Dining Room Features: Separate Dining Room
Special Features
Green Features: None
Special Listing Conditions: None
Special Circumstances: Investor Owned
Sqft Info
Building Area Total: 3558
Building Area Source: Agent Measured
Tax Info
Tax Amount Annual: 2928
Tax Year: 2,023
Tax Parcel Letter: 11-0143-0085-049-0
Unit Info
Utilities / Hvac
Cool System: Ceiling Fan(s), Central Air
Electric: 220 Volts
Heating: Central
Utilities: Cable Available, Electricity Available, Natural Gas Available, Phone Available, Sewer Available, Water Available
Sewer: Public Sewer
Waterfront / Water
Water Body Name: None
Water Source: Public
Waterfront Features: None
Directions
Location is GPS friendlyListing Provided courtesy of Housewell.com Realty, Llc
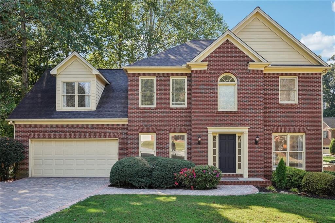
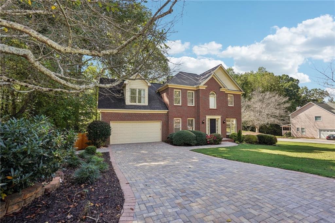
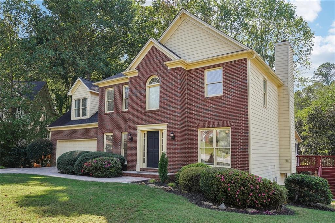
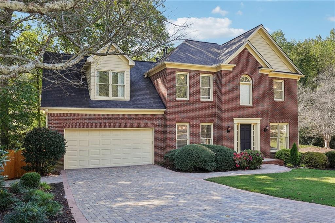
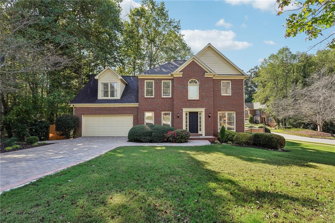
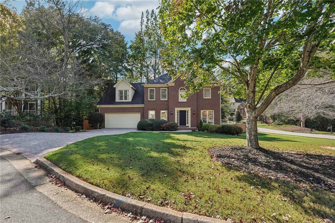
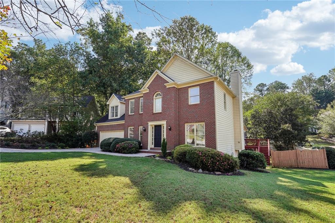
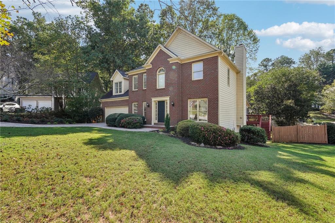
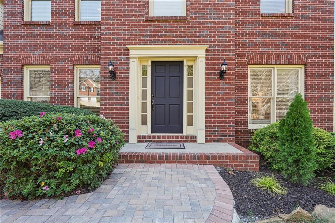
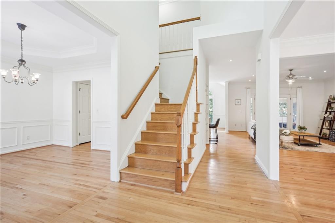
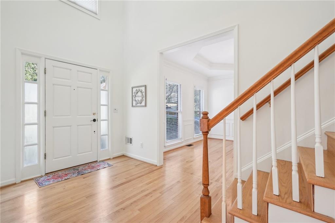
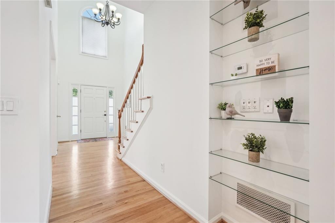
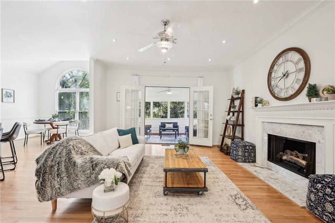
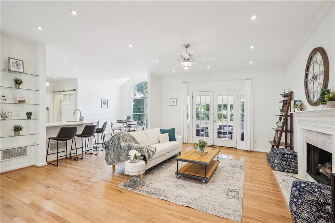
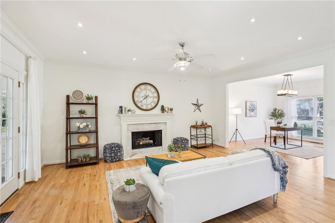
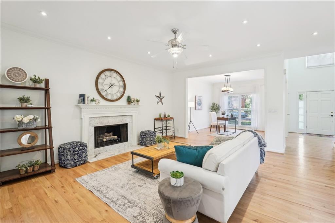
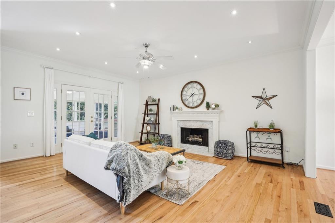
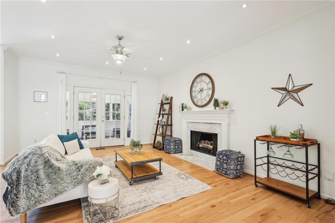
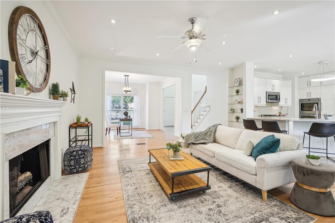
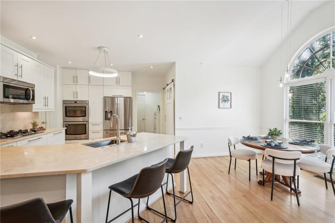
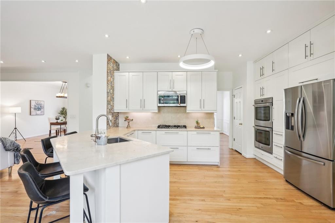
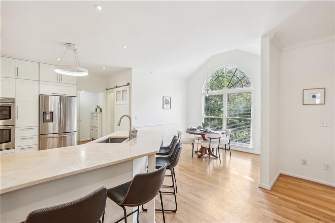
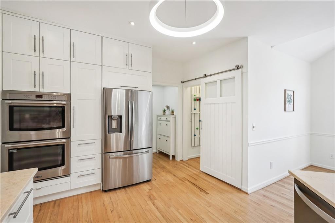
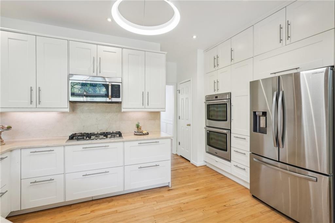
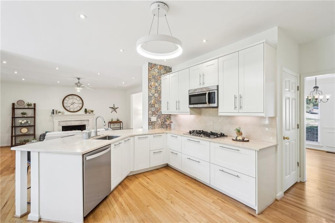
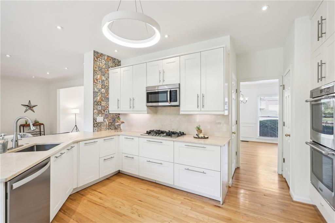
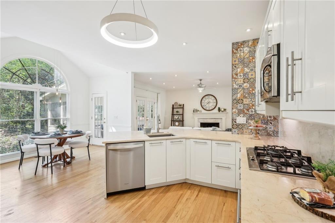
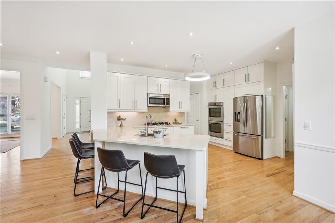
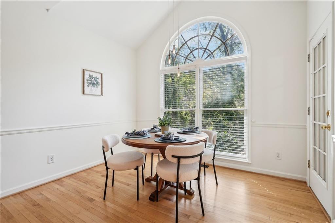
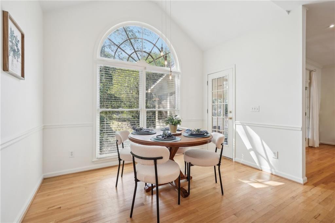
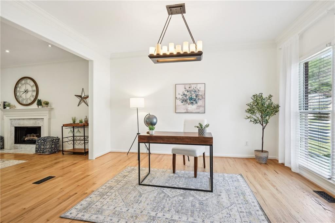
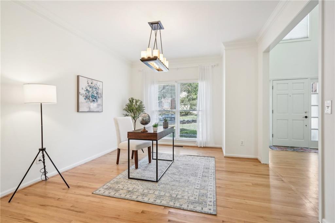
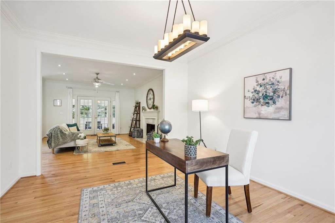
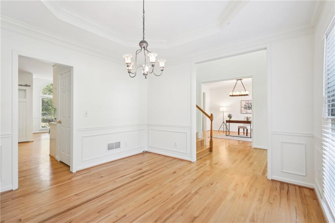
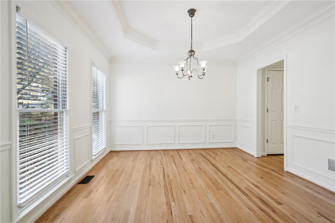
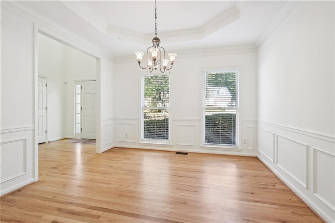
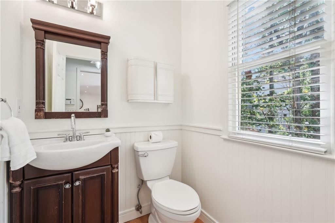
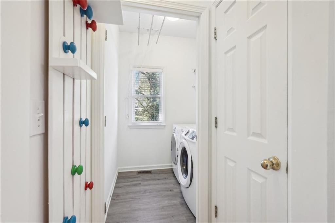
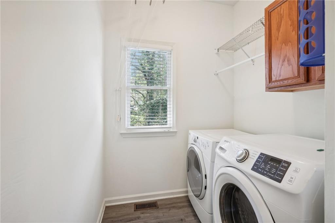
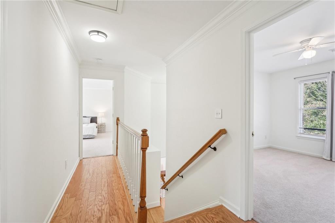
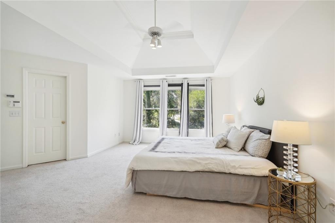
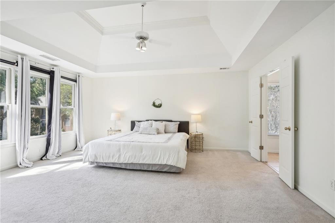
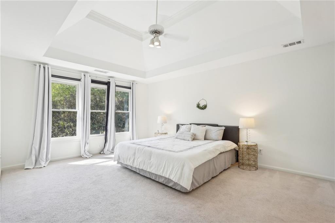
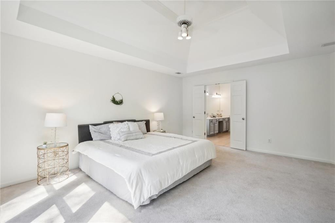
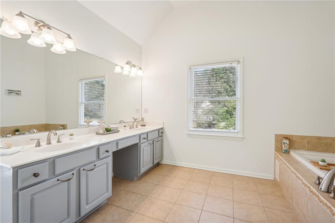
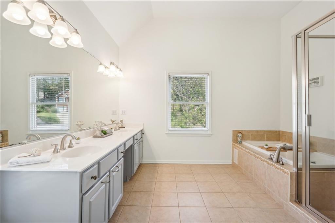
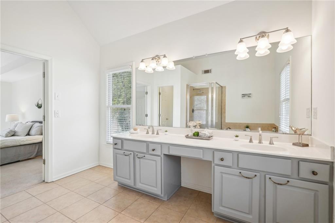
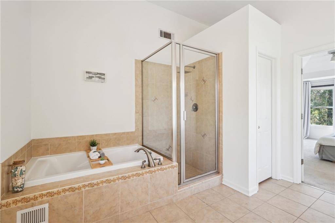
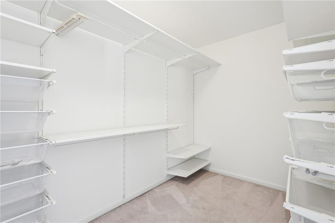
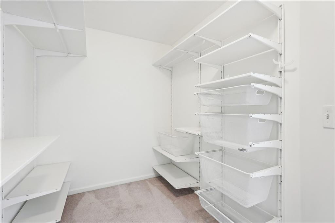
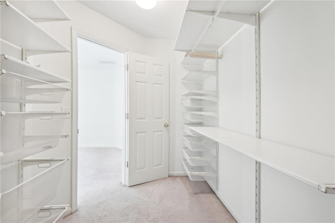
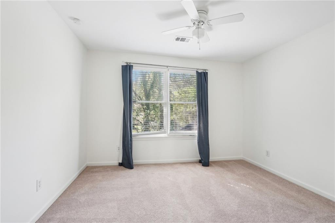
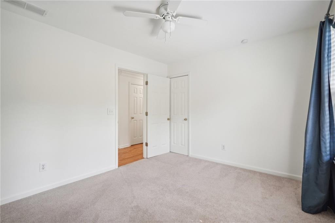
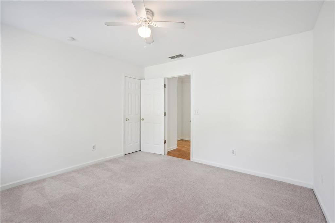
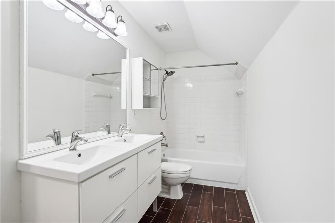
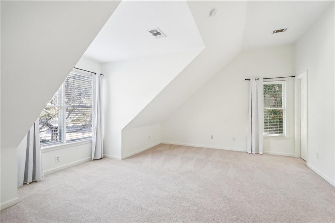
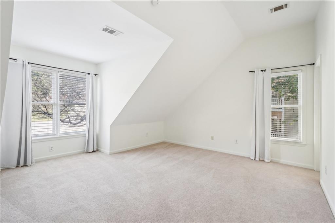
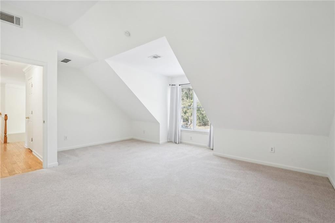
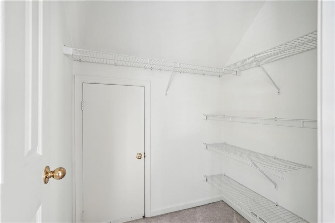
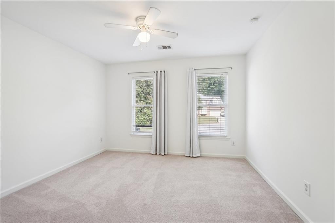
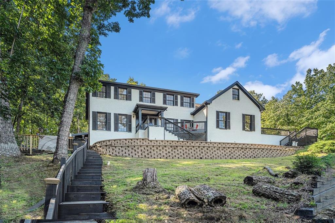
 MLS# 402796894
MLS# 402796894 