Viewing Listing MLS# 399060110
Alpharetta, GA 30022
- 6Beds
- 5Full Baths
- 1Half Baths
- N/A SqFt
- 1999Year Built
- 0.39Acres
- MLS# 399060110
- Residential
- Single Family Residence
- Active
- Approx Time on Market3 months, 4 days
- AreaN/A
- CountyFulton - GA
- Subdivision Milton Park
Overview
This is an amazing, expansive, 6-bedroom, 5-and-a-half bathroom jewel located in the heart of vibrant and growing Alpharetta! The main floor is open concept with open wall accents and arched entryways framing the light-filled views from the large formal dining room, to the gracious kitchen, and fireside living room. The main floor is an entertainer's dream! But wait, the full, finished basement with entertainer's kitchen, custom-built full bar, large game room/media room, additional family room, 2 large bedrooms, a full bath, 2 outdoor seating areas (deck and terrace) and large backyard make this home perfect for hosting lively gatherings and the friends who need to overnight afterward! Of course, it also makes the perfect space for an in-law suite!There are 2 owner's suites, one on the main and one on the second floor. The second-floor owner's suite has a sitting area and office space, a large walk-in closet, a spacious bath and floored storage for days. There are also 2 additional upstairs bedrooms both with ensuite baths. There are 2 laundry rooms one on the main and one on the second floor making laundry a breeze. Located in a charming community with sidewalks, close to Avalon, several parks with scenic trails, several private country clubs with private golf courses, public golf courses, easy access to shopping, dining, and top-rated schools, hospitals, Johns Creek Technology Park and emerging Johns Creek Town Center.
Association Fees / Info
Hoa: Yes
Hoa Fees Frequency: Annually
Hoa Fees: 200
Community Features: Dog Park, Homeowners Assoc, Near Schools, Near Shopping, Near Trails/Greenway, Park, Playground, Restaurant, Sidewalks
Bathroom Info
Main Bathroom Level: 1
Halfbaths: 1
Total Baths: 6.00
Fullbaths: 5
Room Bedroom Features: Double Master Bedroom, In-Law Floorplan, Master on Main
Bedroom Info
Beds: 6
Building Info
Habitable Residence: No
Business Info
Equipment: None
Exterior Features
Fence: None
Patio and Porch: Deck, Front Porch, Patio
Exterior Features: Private Entrance, Private Yard, Rain Gutters, Rear Stairs
Road Surface Type: Asphalt
Pool Private: No
County: Fulton - GA
Acres: 0.39
Pool Desc: None
Fees / Restrictions
Financial
Original Price: $775,000
Owner Financing: No
Garage / Parking
Parking Features: Garage, Garage Faces Front, Kitchen Level
Green / Env Info
Green Energy Generation: None
Handicap
Accessibility Features: None
Interior Features
Security Ftr: None
Fireplace Features: Gas Log, Gas Starter, Living Room
Levels: Two
Appliances: Dishwasher, Double Oven, Gas Range, Gas Water Heater, Range Hood, Refrigerator, Self Cleaning Oven, Other
Laundry Features: Electric Dryer Hookup, Laundry Room, Main Level, Upper Level
Interior Features: Double Vanity, Entrance Foyer, High Speed Internet, Recessed Lighting, Sound System, Walk-In Closet(s), Wet Bar
Flooring: Carpet, Hardwood
Spa Features: None
Lot Info
Lot Size Source: See Remarks
Lot Features: Back Yard, Corner Lot, Front Yard, Landscaped, Private, Sloped
Lot Size: 16827
Misc
Property Attached: No
Home Warranty: No
Open House
Other
Other Structures: None
Property Info
Construction Materials: Stucco
Year Built: 1,999
Property Condition: Resale
Roof: Composition, Shingle
Property Type: Residential Detached
Style: European, Traditional
Rental Info
Land Lease: No
Room Info
Kitchen Features: Breakfast Room, Cabinets Stain, Eat-in Kitchen, Kitchen Island, Pantry, Stone Counters, View to Family Room
Room Master Bathroom Features: Double Vanity,Separate Tub/Shower,Soaking Tub
Room Dining Room Features: Open Concept,Separate Dining Room
Special Features
Green Features: None
Special Listing Conditions: None
Special Circumstances: None
Sqft Info
Building Area Total: 3300
Building Area Source: Owner
Tax Info
Tax Amount Annual: 5206
Tax Year: 2,023
Tax Parcel Letter: 11-0066-0036-001-4
Unit Info
Utilities / Hvac
Cool System: Central Air, Multi Units, Zoned
Electric: 110 Volts
Heating: Forced Air, Natural Gas, Zoned
Utilities: Cable Available, Electricity Available, Natural Gas Available, Phone Available, Sewer Available, Underground Utilities, Water Available
Sewer: Public Sewer
Waterfront / Water
Water Body Name: None
Water Source: Public
Waterfront Features: None
Directions
GA 400N to Exit 9, Right on Haynes Bridge, Left on Northpoint Parkway, Right on Kimball Bridge. Right on Waters Rd., Right into Milton Park Subdivision; immediately on the left.Listing Provided courtesy of Homesmart
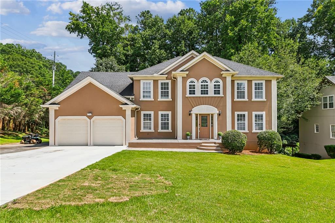
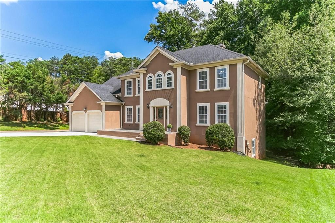
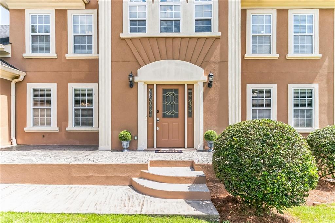
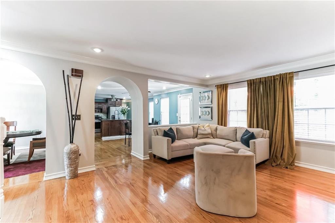
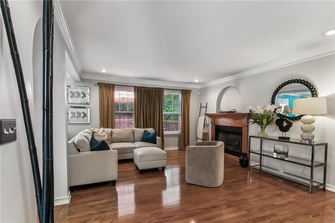
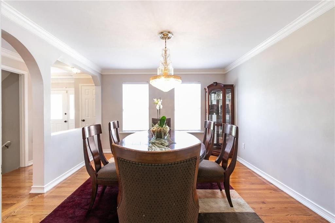
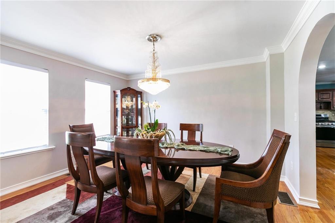
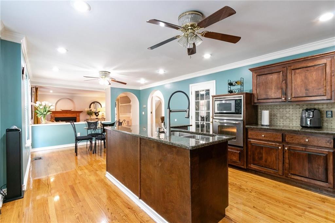
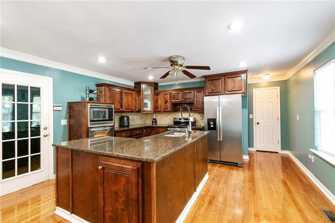
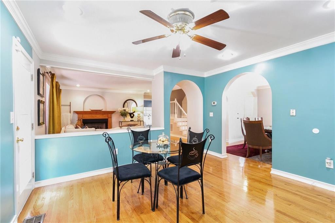
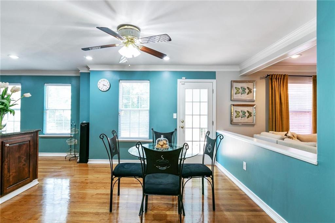
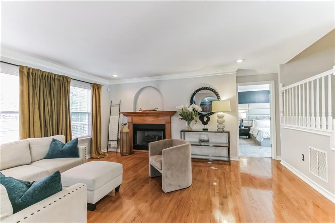
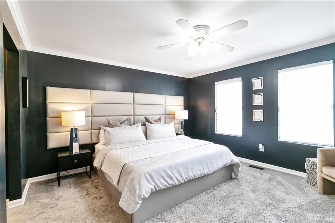
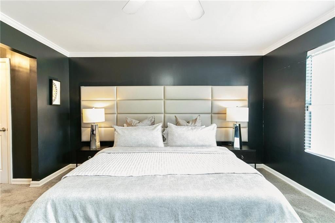
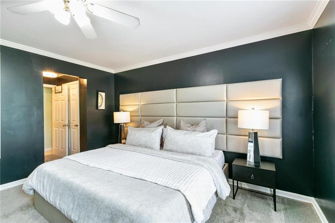
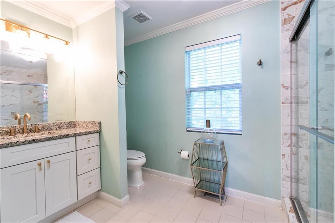
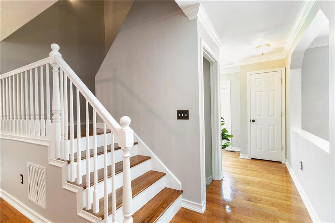
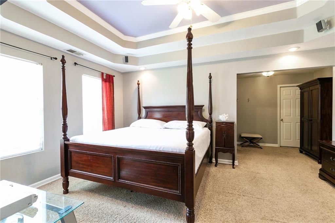
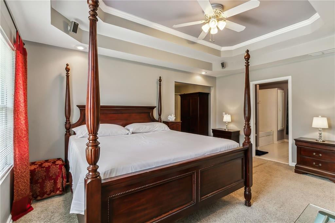
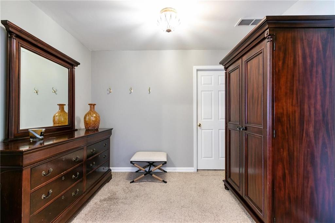
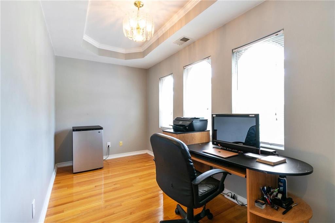
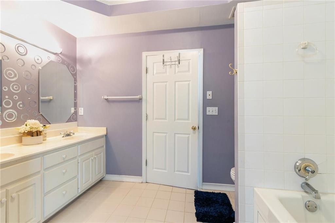
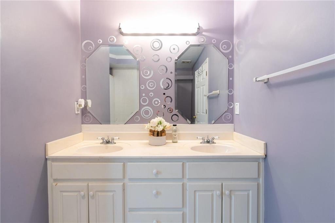
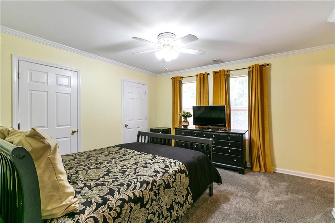
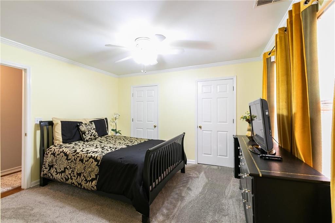
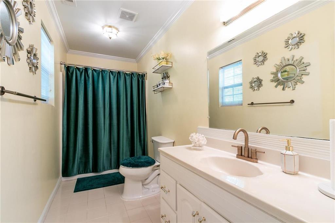
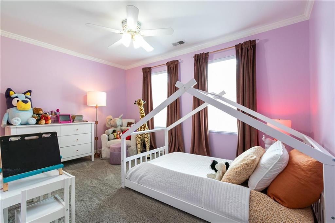
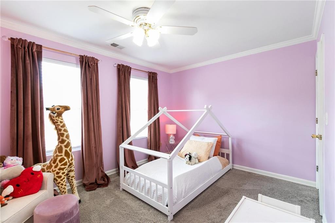
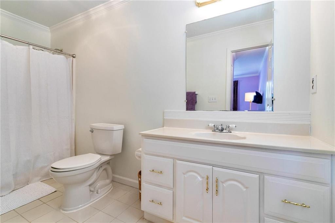
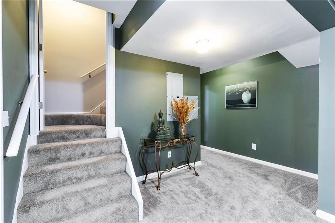
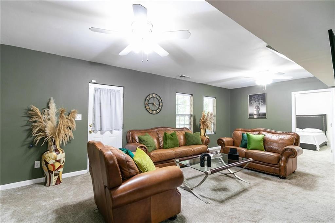
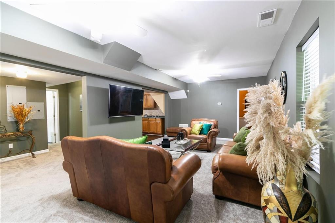
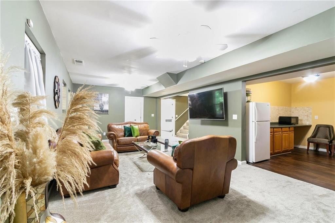
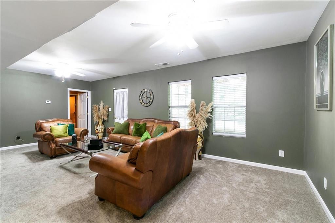
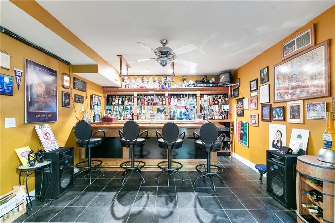
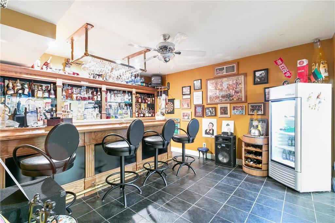
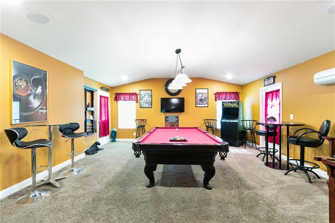
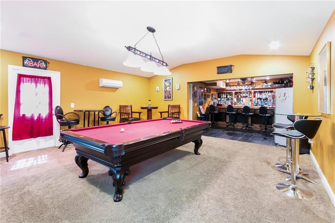
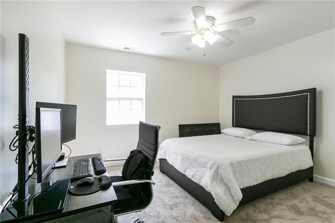
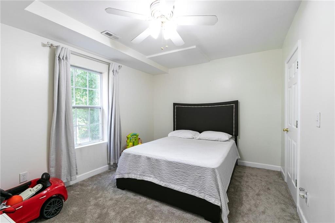
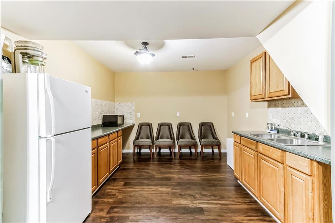
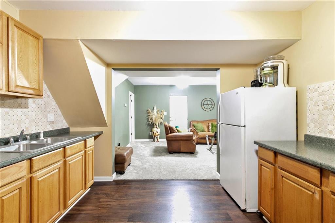
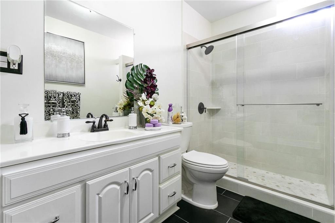
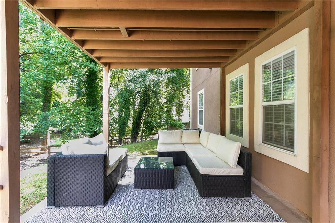
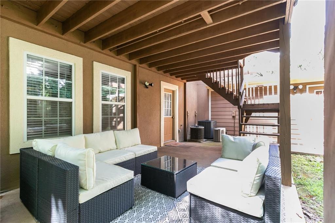
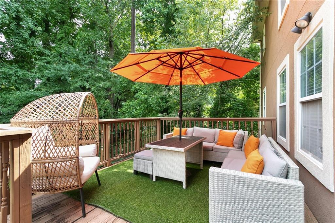
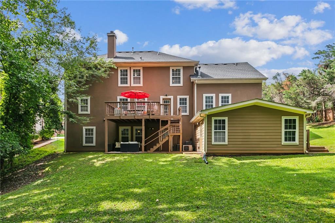
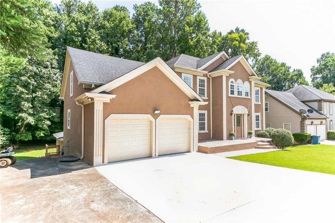
 Listings identified with the FMLS IDX logo come from
FMLS and are held by brokerage firms other than the owner of this website. The
listing brokerage is identified in any listing details. Information is deemed reliable
but is not guaranteed. If you believe any FMLS listing contains material that
infringes your copyrighted work please
Listings identified with the FMLS IDX logo come from
FMLS and are held by brokerage firms other than the owner of this website. The
listing brokerage is identified in any listing details. Information is deemed reliable
but is not guaranteed. If you believe any FMLS listing contains material that
infringes your copyrighted work please