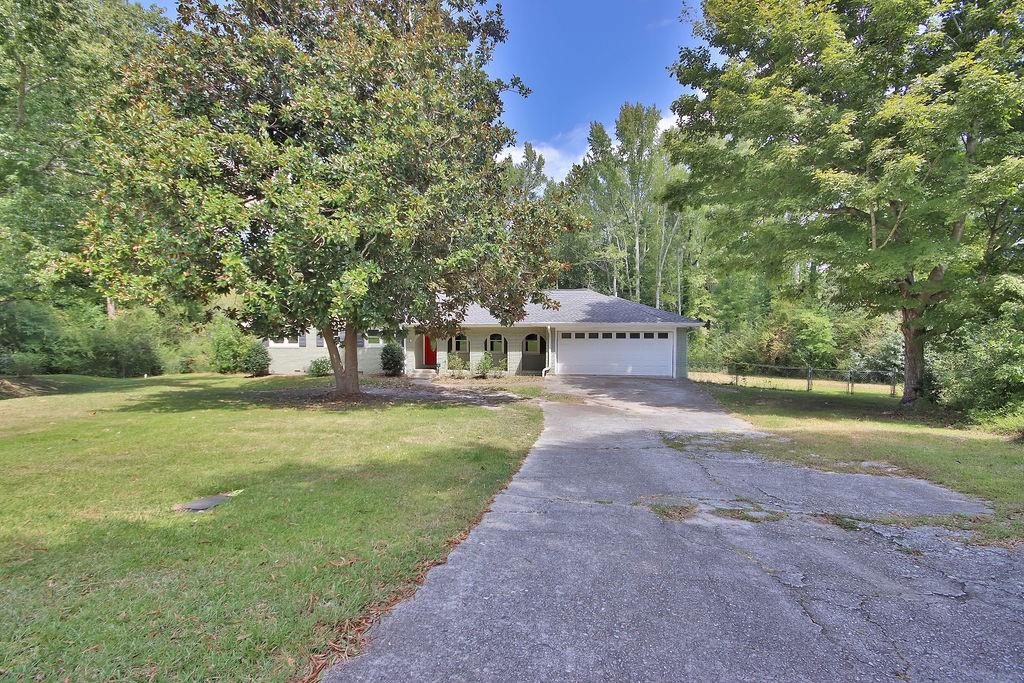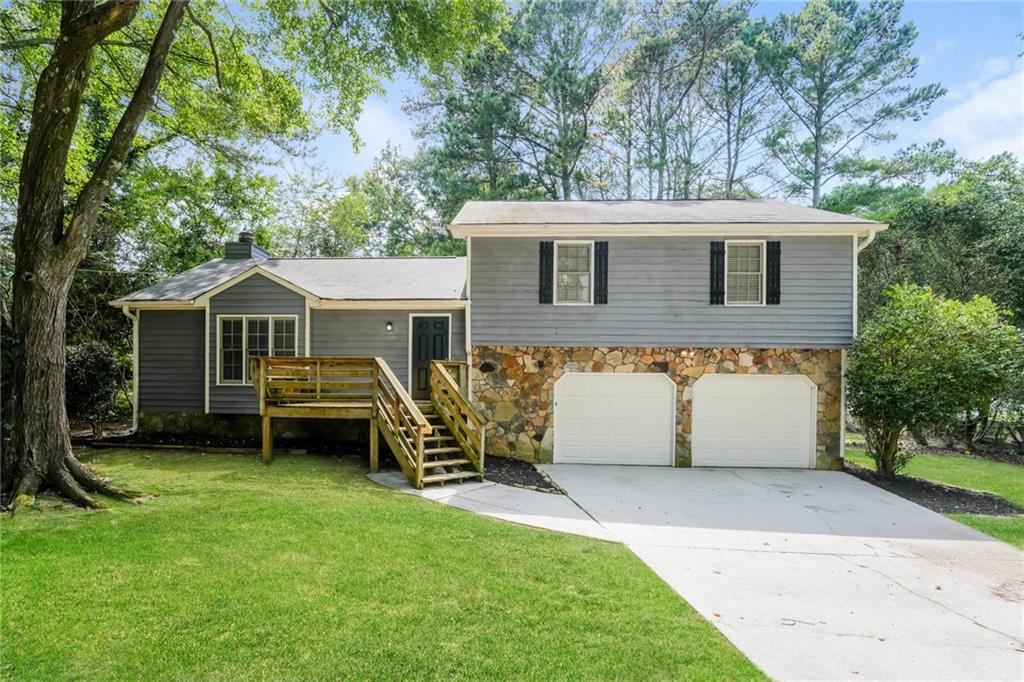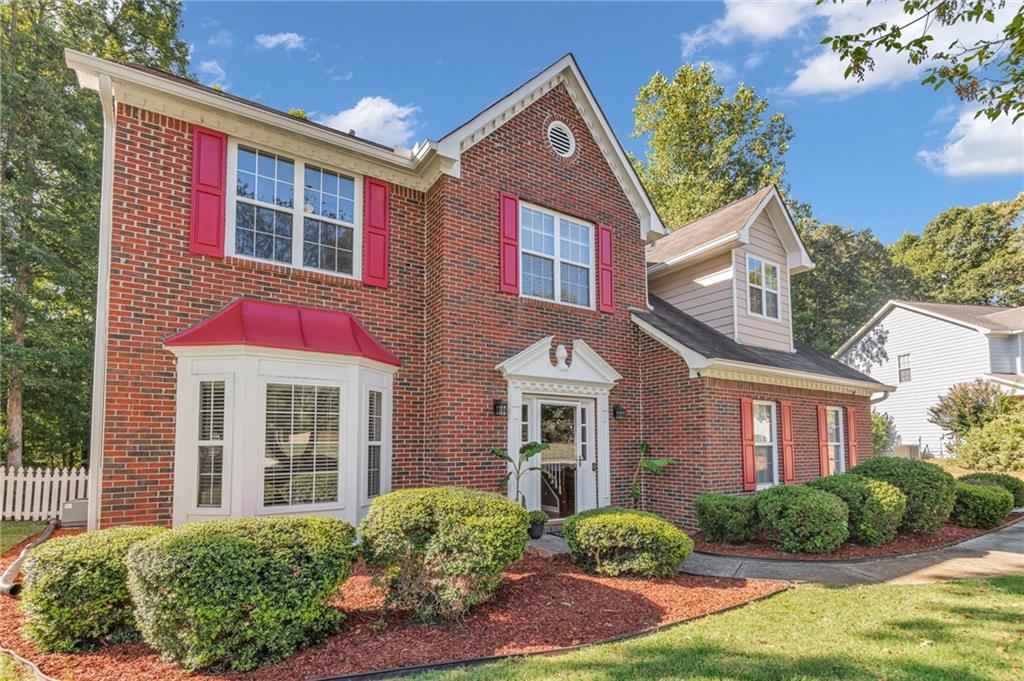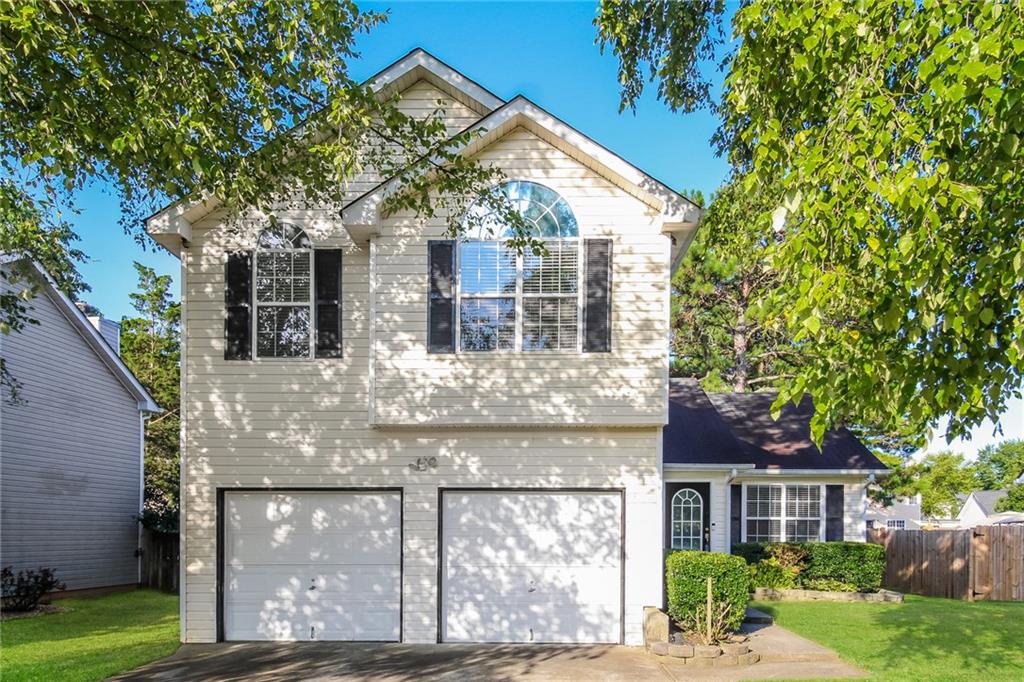Viewing Listing MLS# 407795234
Snellville, GA 30039
- 3Beds
- 2Full Baths
- N/AHalf Baths
- N/A SqFt
- 2005Year Built
- 0.16Acres
- MLS# 407795234
- Residential
- Single Family Residence
- Active Under Contract
- Approx Time on Market29 days
- AreaN/A
- CountyGwinnett - GA
- Subdivision Parkwood Crossing
Overview
Discover elegance and convenience in this stunning 3-bedroom, 2-bathroom ranch home. Located in a quiet desirable neighborhood just minutes from major shopping, restaurants, and Stone Mountain Park, this immaculate property offers the perfect blend of comfort and lifestyle.Enjoy a trendy white-cabinet kitchen with luxurious quartz countertops, brand-new gorgeous LVP flooring throughout, beautiful light fixtures, energy-efficient vinyl windows, a brand-new HVAC unit, and a 2-year-old energy-efficient water heater. Freshly painted throughout, this home is move-in ready.A spacious 2-car garage with a generous driveway on a cul-de-sac provides plenty of parking. The master bathroom offers a separate bathtub, shower, and a nicely sized walking closet. Enjoy an outdoor patio and a private backyard, perfect for relaxing or entertaining.Located in the desirable Gwinnett County Schools district, this home offers easy access to major highways, making it a convenient commute to Atlanta and surrounding areas. Don't miss this opportunity to own a beautiful and well-maintained home in a prime location.
Association Fees / Info
Hoa: Yes
Hoa Fees Frequency: Annually
Hoa Fees: 350
Community Features: Homeowners Assoc, Near Public Transport, Near Schools, Near Shopping, Restaurant
Hoa Fees Frequency: Annually
Bathroom Info
Main Bathroom Level: 2
Total Baths: 2.00
Fullbaths: 2
Room Bedroom Features: Master on Main
Bedroom Info
Beds: 3
Building Info
Habitable Residence: No
Business Info
Equipment: None
Exterior Features
Fence: None
Patio and Porch: Patio
Exterior Features: None
Road Surface Type: Asphalt
Pool Private: No
County: Gwinnett - GA
Acres: 0.16
Pool Desc: None
Fees / Restrictions
Financial
Original Price: $315,000
Owner Financing: No
Garage / Parking
Parking Features: Attached, Garage, Garage Door Opener, Garage Faces Front, Kitchen Level, Level Driveway
Green / Env Info
Green Energy Generation: None
Handicap
Accessibility Features: None
Interior Features
Security Ftr: Carbon Monoxide Detector(s), Fire Alarm, Smoke Detector(s)
Fireplace Features: Family Room
Levels: One
Appliances: Dishwasher, Disposal, Electric Oven, Gas Range, Microwave, Range Hood, Refrigerator
Laundry Features: Laundry Room, Main Level
Interior Features: Cathedral Ceiling(s)
Spa Features: None
Lot Info
Lot Size Source: Public Records
Lot Features: Back Yard, Cul-De-Sac, Front Yard, Landscaped, Level
Lot Size: x 65
Misc
Property Attached: No
Home Warranty: No
Open House
Other
Other Structures: None
Property Info
Construction Materials: Vinyl Siding
Year Built: 2,005
Property Condition: Updated/Remodeled
Roof: Shingle
Property Type: Residential Detached
Style: Bungalow, Ranch
Rental Info
Land Lease: No
Room Info
Kitchen Features: Cabinets White, Stone Counters
Room Master Bathroom Features: Soaking Tub
Room Dining Room Features: None
Special Features
Green Features: Appliances, HVAC, Windows
Special Listing Conditions: None
Special Circumstances: None
Sqft Info
Building Area Total: 1298
Building Area Source: Public Records
Tax Info
Tax Amount Annual: 4153
Tax Year: 2,023
Tax Parcel Letter: R6052-322
Unit Info
Num Units In Community: 1
Utilities / Hvac
Cool System: Central Air, Electric
Electric: 110 Volts, 220 Volts in Laundry
Heating: Central, Forced Air, Natural Gas
Utilities: Cable Available, Electricity Available, Natural Gas Available, Phone Available, Sewer Available, Underground Utilities, Water Available
Sewer: Public Sewer
Waterfront / Water
Water Body Name: None
Water Source: Public
Waterfront Features: None
Directions
Use GPSListing Provided courtesy of Fathom Realty Ga, Llc
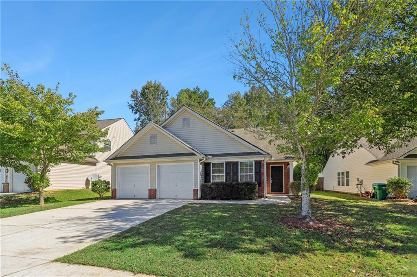
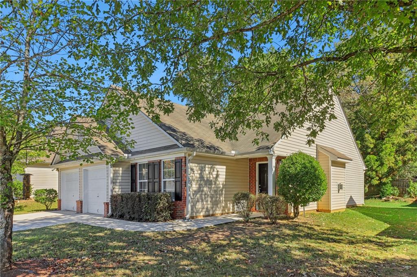
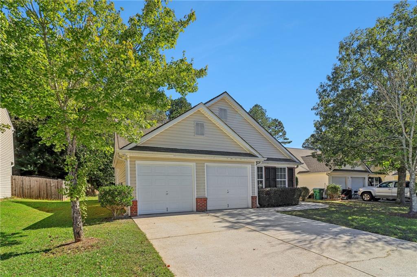
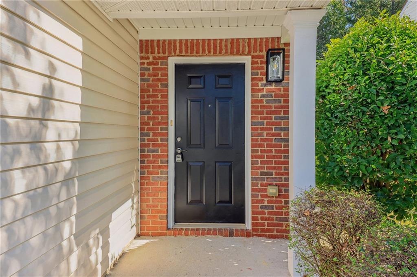
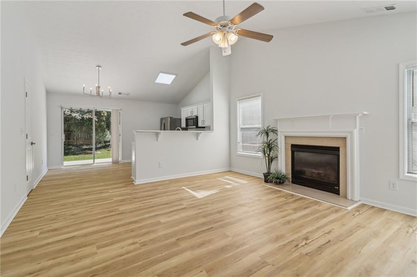
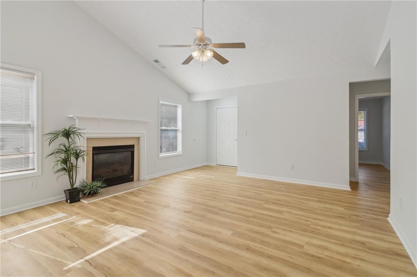
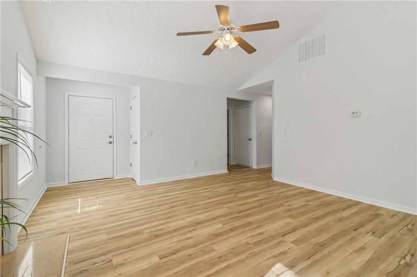
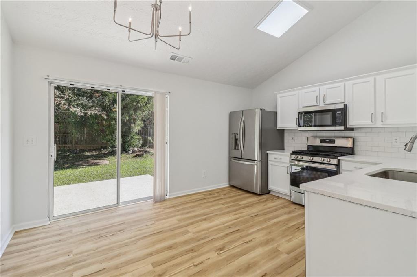
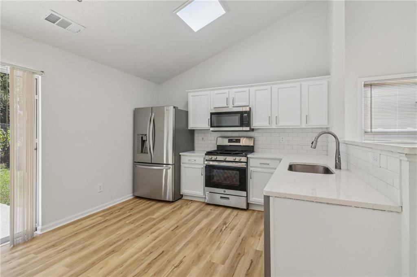
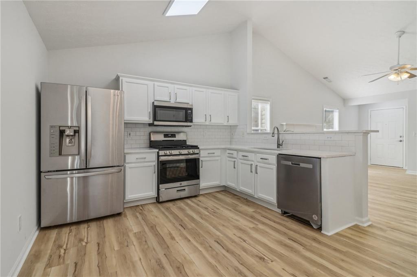
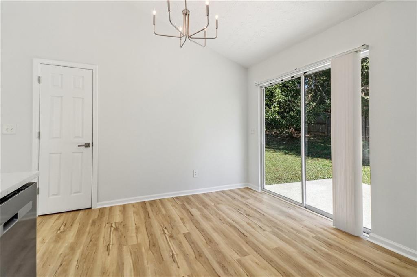
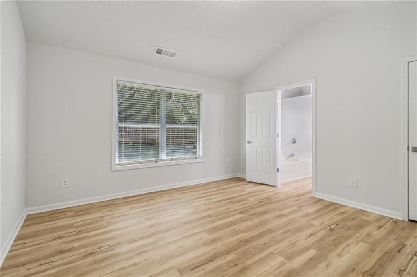
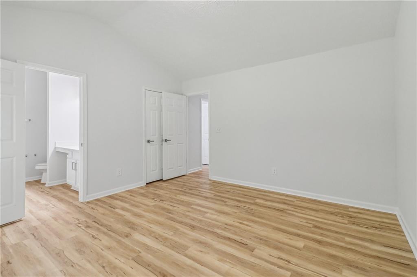
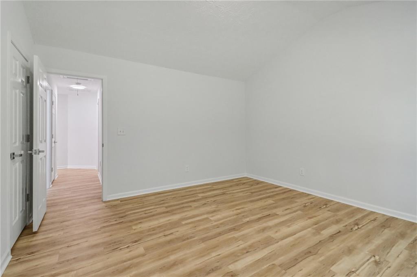
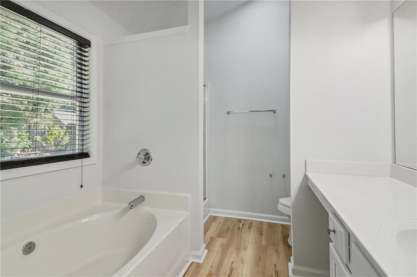
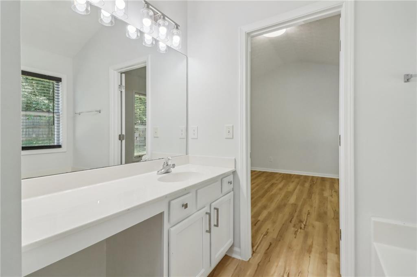
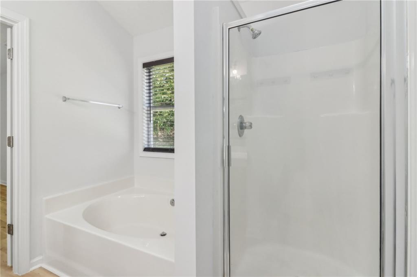
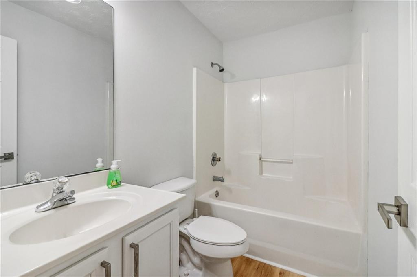
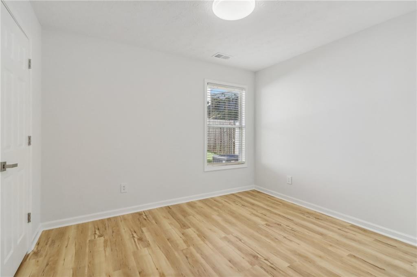
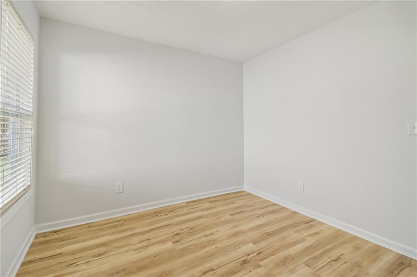
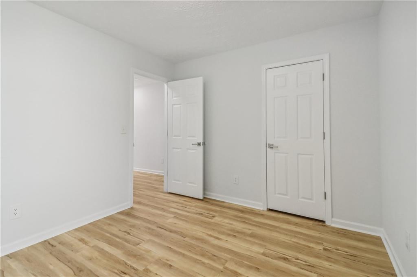
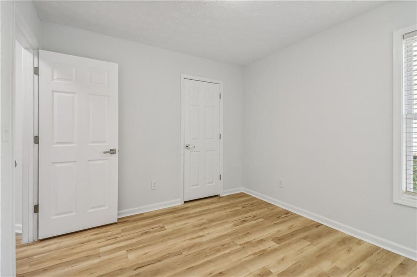
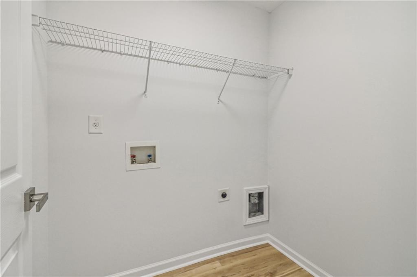
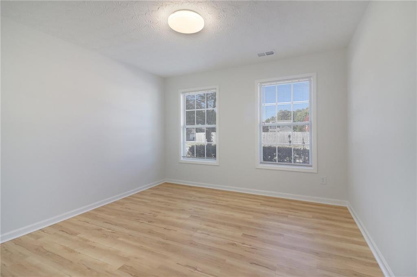
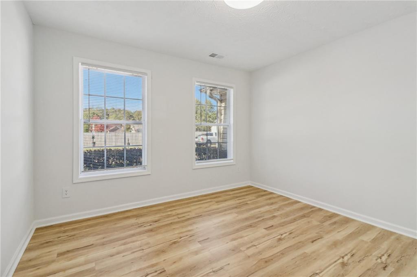
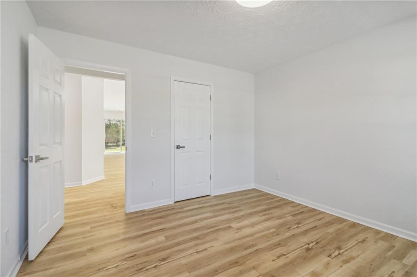
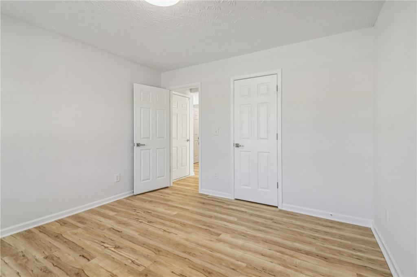
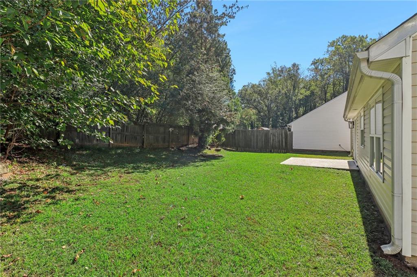
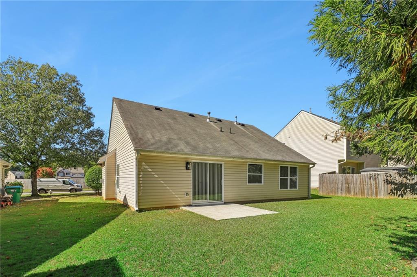
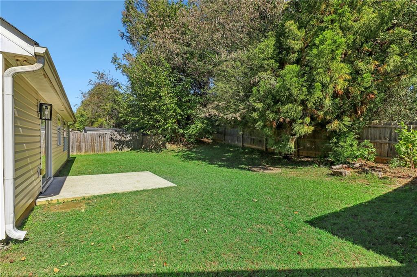
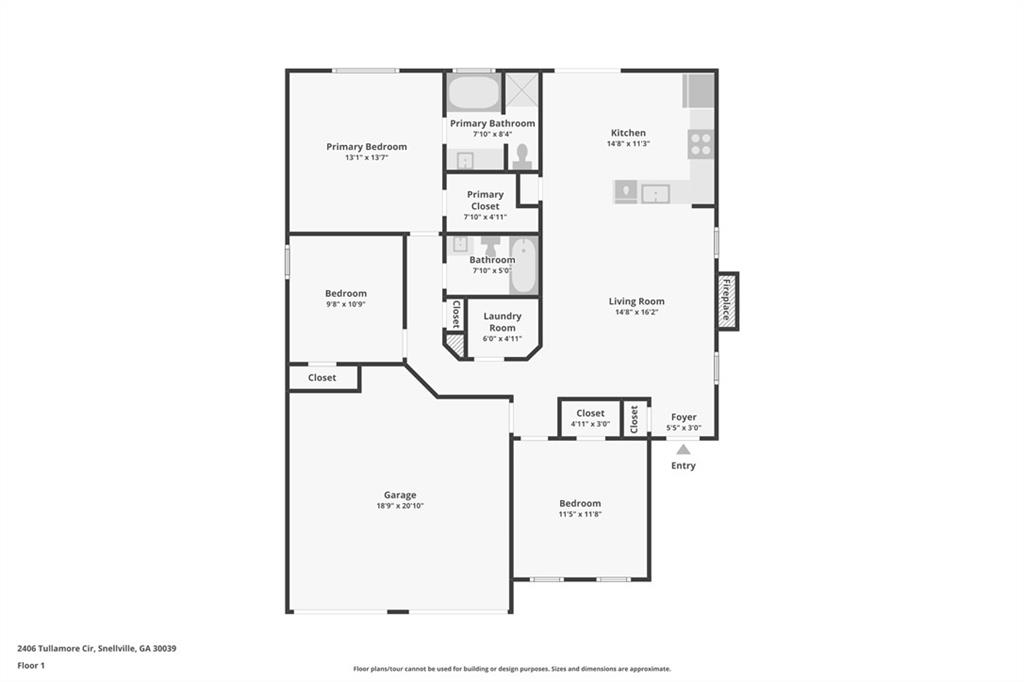
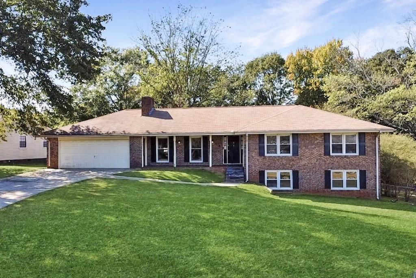
 MLS# 409431636
MLS# 409431636 