Viewing Listing MLS# 401862773
Snellville, GA 30039
- 4Beds
- 2Full Baths
- 1Half Baths
- N/A SqFt
- 1996Year Built
- 0.37Acres
- MLS# 401862773
- Residential
- Single Family Residence
- Active Under Contract
- Approx Time on Market2 months, 8 days
- AreaN/A
- CountyGwinnett - GA
- Subdivision Sweetbriar Crossing
Overview
Would you like to live in a serene and well-established neighborhood? If your answer is yes, here is the perfect family home for you! This solid construction and meticulously maintained 4 bed 2.5 bath property, of the 2-story and brick-front exterior, nestled on a fenced lot; is ready to move! Nice and well-cared-for landscaping with an irrigation system. The property was painted on the outside approx. 1 year ago, all the gutters were replaced, as well as the window frames. High ceiling, light sensors in almost all spaces, walking closet and extra closet in master bedroom... bath with jacuzzi and separate shower.Separate living and dining room, family room with gas chimney. 2 car garage which was painted two weeks ago, other spaces were also recently painted, all the switch wall plates were recently replaced, new HVAC compressor and fan. Do not miss out on the opportunity to own this dream home
Association Fees / Info
Hoa: Yes
Hoa Fees Frequency: Annually
Hoa Fees: 100
Community Features: Homeowners Assoc
Bathroom Info
Halfbaths: 1
Total Baths: 3.00
Fullbaths: 2
Room Bedroom Features: Split Bedroom Plan
Bedroom Info
Beds: 4
Building Info
Habitable Residence: No
Business Info
Equipment: None
Exterior Features
Fence: Back Yard, Fenced
Patio and Porch: Patio
Exterior Features: None
Road Surface Type: Paved
Pool Private: No
County: Gwinnett - GA
Acres: 0.37
Pool Desc: None
Fees / Restrictions
Financial
Original Price: $390,000
Owner Financing: No
Garage / Parking
Parking Features: Carport
Green / Env Info
Green Energy Generation: None
Handicap
Accessibility Features: None
Interior Features
Security Ftr: Fire Alarm
Fireplace Features: Family Room, Gas Log, Gas Starter, Masonry
Levels: Two
Appliances: Dishwasher, Gas Range, Gas Water Heater, Microwave, Refrigerator
Laundry Features: Upper Level
Interior Features: Bookcases, Entrance Foyer, High Speed Internet, Walk-In Closet(s)
Flooring: Carpet, Ceramic Tile, Laminate
Spa Features: None
Lot Info
Lot Size Source: Public Records
Lot Features: Level, Private
Lot Size: x 90
Misc
Property Attached: No
Home Warranty: No
Open House
Other
Other Structures: None
Property Info
Construction Materials: Brick Front
Year Built: 1,996
Property Condition: Resale
Roof: Composition
Property Type: Residential Detached
Style: Traditional
Rental Info
Land Lease: No
Room Info
Kitchen Features: Cabinets Other, Eat-in Kitchen, Pantry, View to Family Room
Room Master Bathroom Features: Double Vanity,Separate Tub/Shower,Vaulted Ceiling(
Room Dining Room Features: Open Concept,Separate Dining Room
Special Features
Green Features: Doors, Windows
Special Listing Conditions: None
Special Circumstances: None
Sqft Info
Building Area Total: 2012
Building Area Source: Public Records
Tax Info
Tax Amount Annual: 5403
Tax Year: 2,023
Tax Parcel Letter: R5002-226
Unit Info
Utilities / Hvac
Cool System: Ceiling Fan(s), Central Air
Electric: 110 Volts, 220 Volts
Heating: Forced Air, Natural Gas
Utilities: Cable Available, Sewer Available, Water Available
Sewer: Public Sewer
Waterfront / Water
Water Body Name: None
Water Source: Public
Waterfront Features: None
Directions
use GPSListing Provided courtesy of Epique Realty
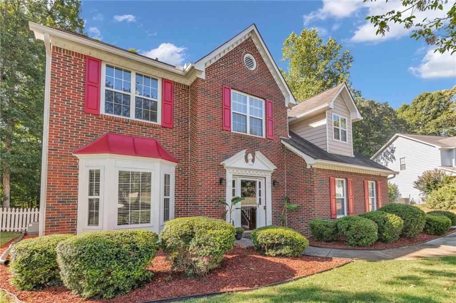
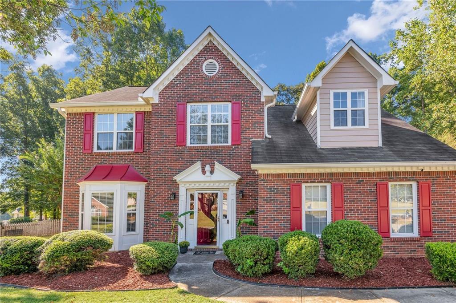
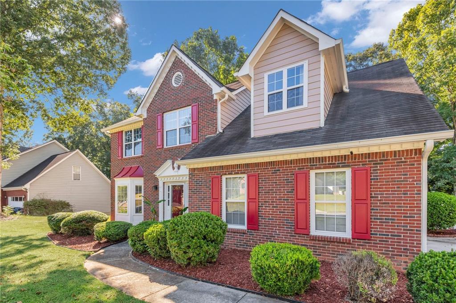
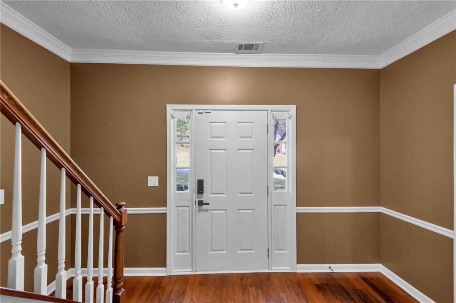
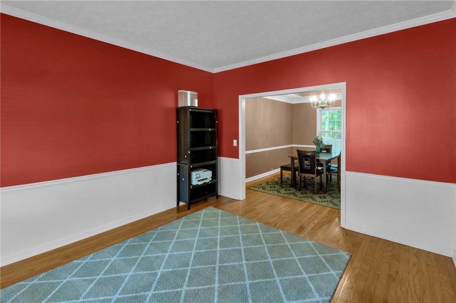
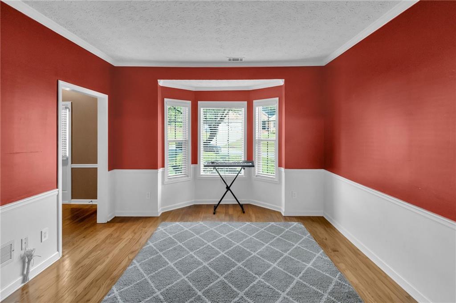
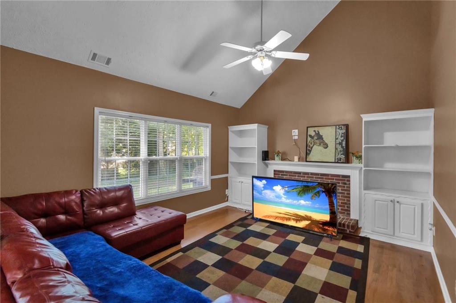
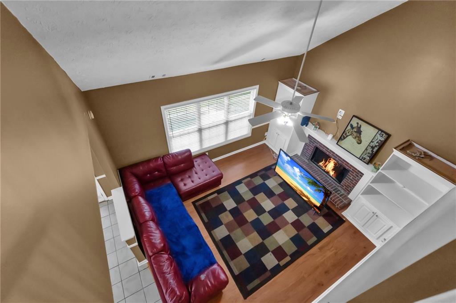
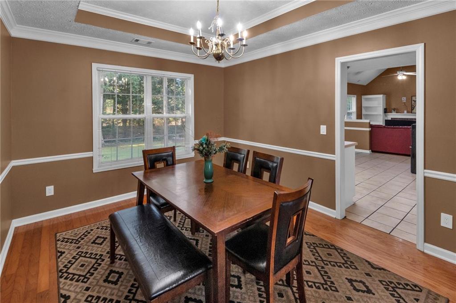
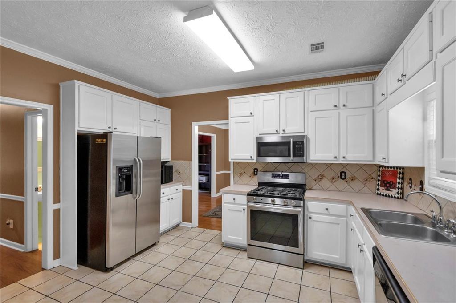
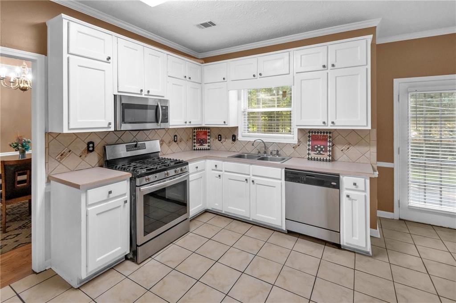
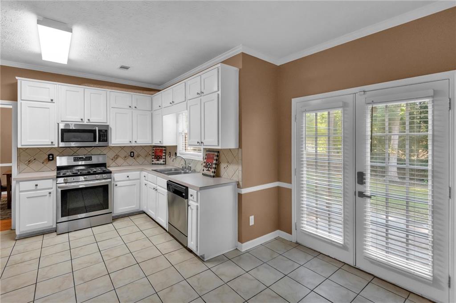
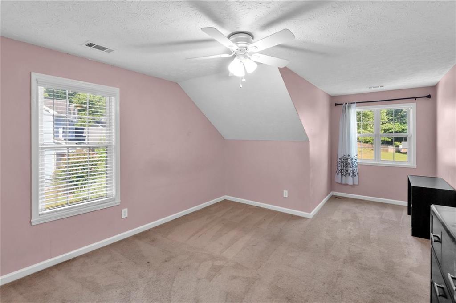
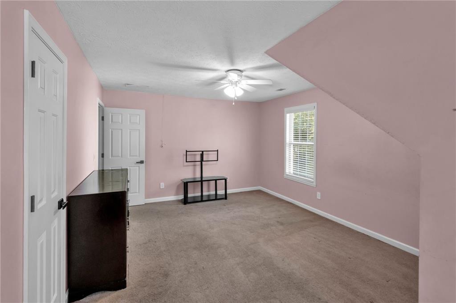
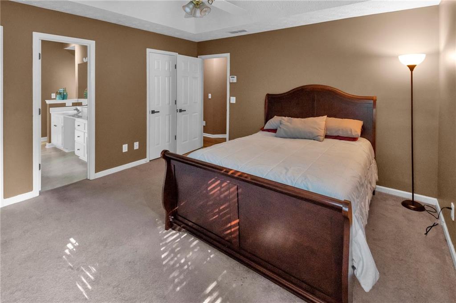
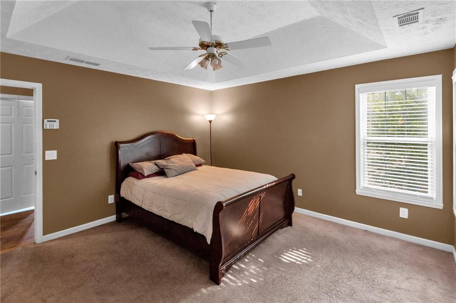
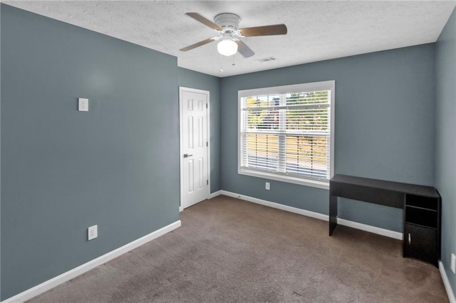
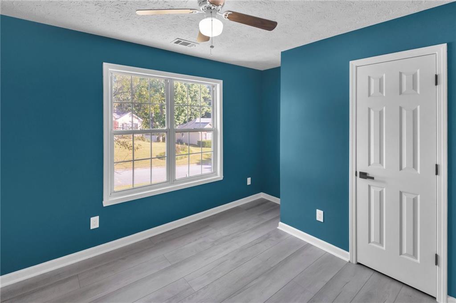
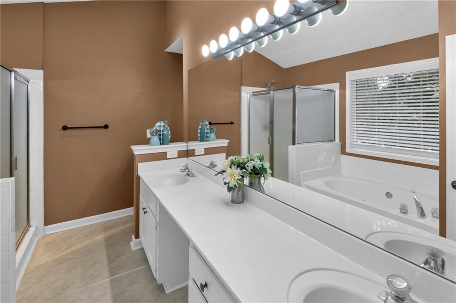
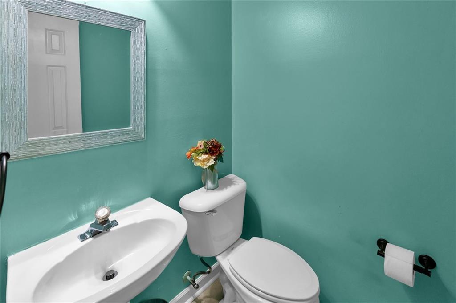
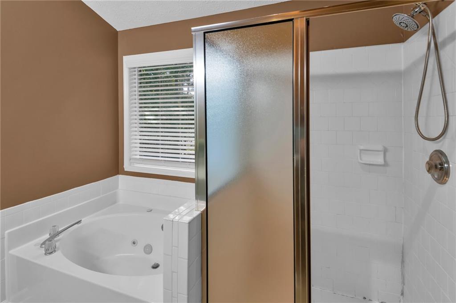
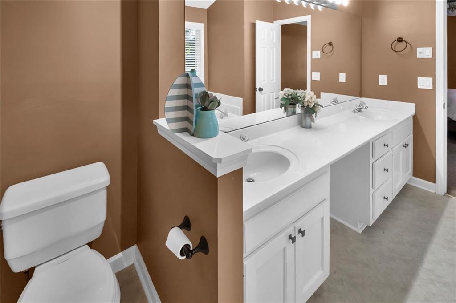
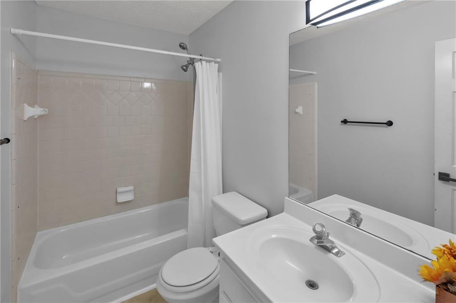
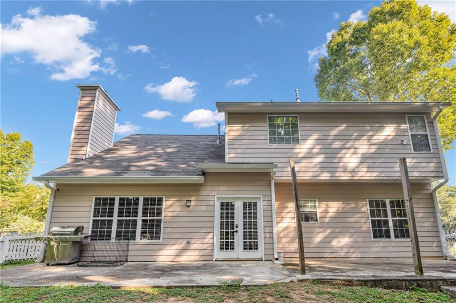
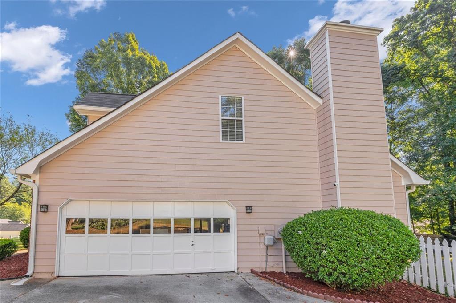
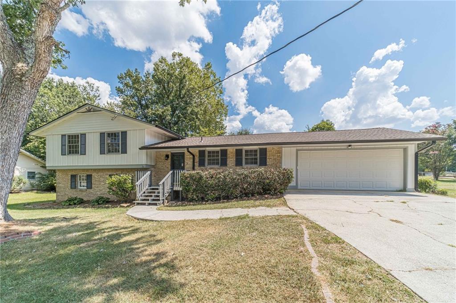
 MLS# 402429719
MLS# 402429719