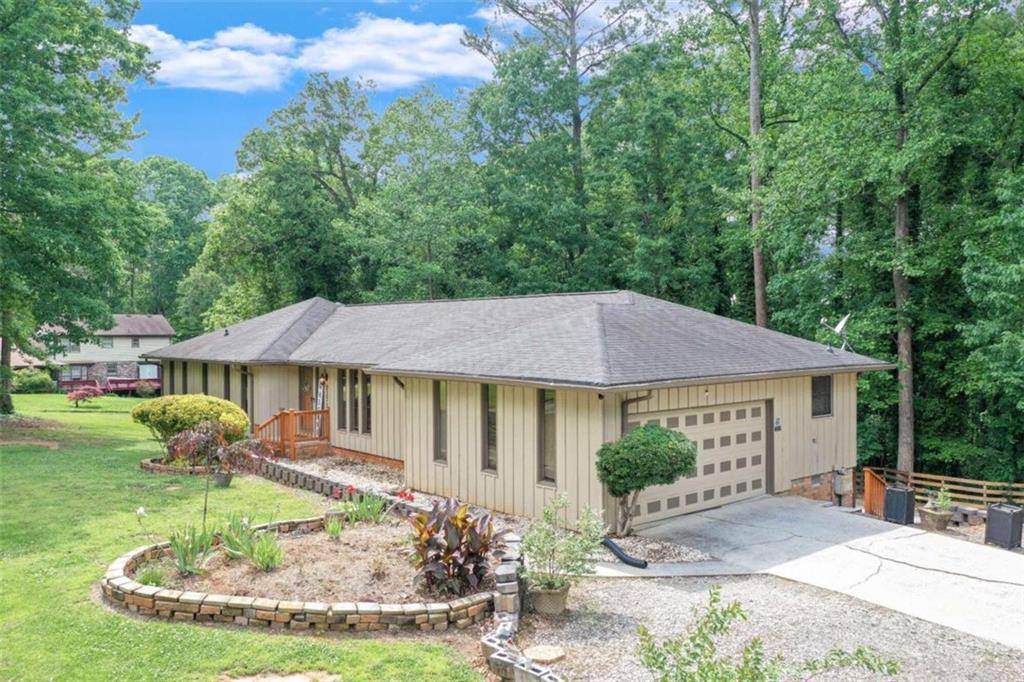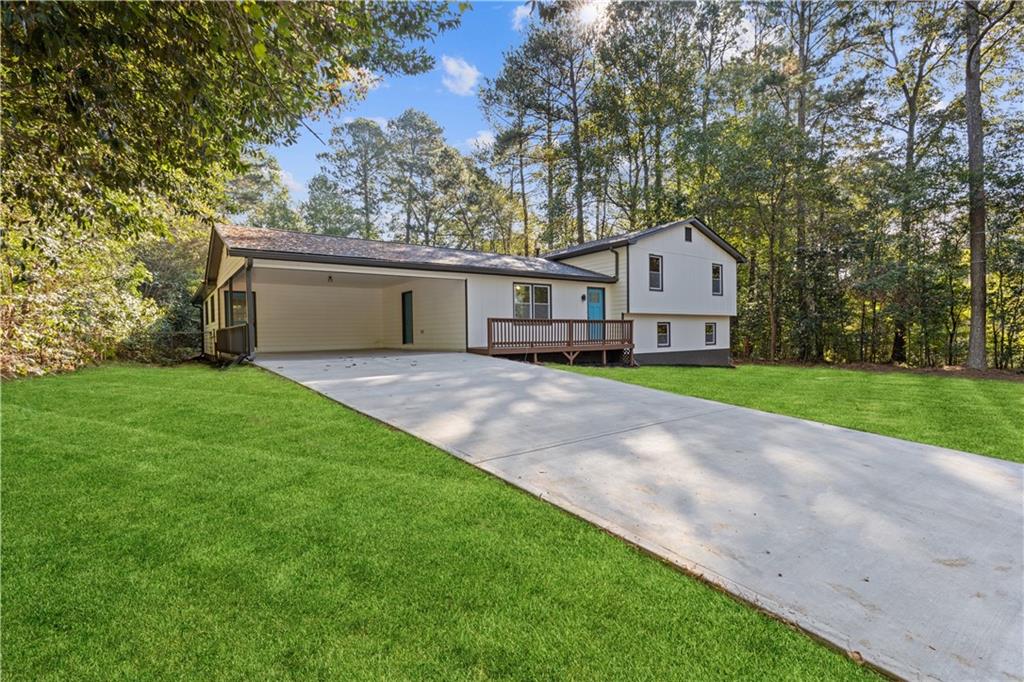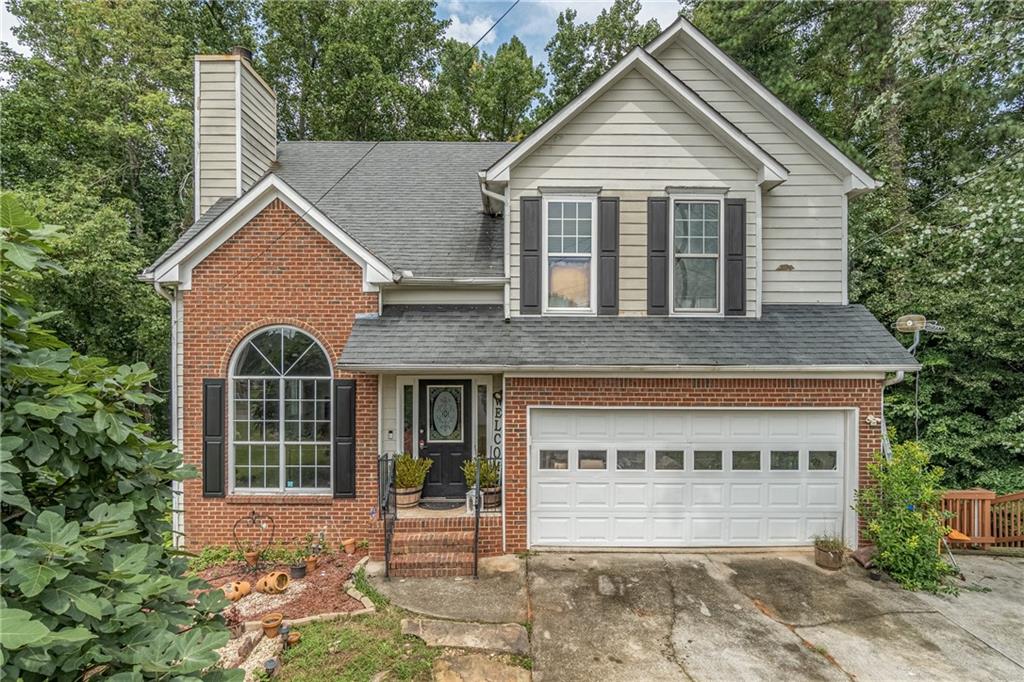Viewing Listing MLS# 407789106
Lawrenceville, GA 30045
- 4Beds
- 2Full Baths
- 1Half Baths
- N/A SqFt
- 2024Year Built
- 0.96Acres
- MLS# 407789106
- Residential
- Single Family Residence
- Pending
- Approx Time on Market28 days
- AreaN/A
- CountyGwinnett - GA
- Subdivision None
Overview
This new construction home offers spacious living on a generous 0.96-acre home site situated amidst mature trees. With no subdivision, no HOA, and no restrictive neighborhood covenants, enjoy the freedom to personalize your space and live the way that you want to. The property has a serene setting, set back from the street with a long driveway and an oversized 26.5 ft. x 21.5 ft. garage, ensuring ample parking and storage space. Conveniently located with easy access to Sugarloaf Parkway and GA Hwy 316, this home is just 3 miles from Downtown Lawrenceville, offering a vibrant community with exceptional dining, recreational activities, shopping options, and city events. Inside, the home features upscale finishes including hardwood stairs, LVP flooring on the main level, 42"" kitchen cabinets, stainless steel appliances, and granite countertops in both the kitchen and bathrooms. Enjoy the comfort and convenience of spacious rooms and large bedrooms, each equipped with a walk-in closet. Discover the perfect blend of privacy, convenience, and modern living in this exceptional property. Up to $10,000 toward buyer's closing cost incentives when financing through an approved lender.
Association Fees / Info
Hoa: No
Community Features: None
Bathroom Info
Halfbaths: 1
Total Baths: 3.00
Fullbaths: 2
Room Bedroom Features: Other
Bedroom Info
Beds: 4
Building Info
Habitable Residence: No
Business Info
Equipment: None
Exterior Features
Fence: None
Patio and Porch: Front Porch, Patio
Exterior Features: None
Road Surface Type: Asphalt
Pool Private: No
County: Gwinnett - GA
Acres: 0.96
Pool Desc: None
Fees / Restrictions
Financial
Original Price: $444,950
Owner Financing: No
Garage / Parking
Parking Features: Attached, Driveway, Garage, Garage Door Opener, Garage Faces Front, Kitchen Level
Green / Env Info
Green Energy Generation: None
Handicap
Accessibility Features: None
Interior Features
Security Ftr: Smoke Detector(s)
Fireplace Features: Factory Built
Levels: Two
Appliances: Dishwasher, Electric Range, Electric Water Heater, Microwave, Refrigerator
Laundry Features: Electric Dryer Hookup, Laundry Room, Upper Level
Interior Features: Entrance Foyer, High Ceilings 9 ft Main, Walk-In Closet(s)
Flooring: Carpet, Vinyl, Wood
Spa Features: None
Lot Info
Lot Size Source: Builder
Lot Features: Back Yard, Front Yard, Landscaped, Private
Lot Size: x
Misc
Property Attached: No
Home Warranty: Yes
Open House
Other
Other Structures: None
Property Info
Construction Materials: Brick, Fiber Cement
Year Built: 2,024
Builders Name: J Scott Properties, LLC
Property Condition: New Construction
Roof: Shingle
Property Type: Residential Detached
Style: Traditional
Rental Info
Land Lease: No
Room Info
Kitchen Features: Breakfast Bar, Cabinets Stain, Kitchen Island, Pantry, Stone Counters, View to Family Room
Room Master Bathroom Features: Double Vanity,Separate Tub/Shower
Room Dining Room Features: Other
Special Features
Green Features: None
Special Listing Conditions: None
Special Circumstances: None
Sqft Info
Building Area Total: 2243
Building Area Source: Appraiser
Tax Info
Tax Amount Annual: 400
Tax Year: 2,023
Tax Parcel Letter: R5181-304
Unit Info
Utilities / Hvac
Cool System: Ceiling Fan(s), Central Air, Electric
Electric: 110 Volts, 220 Volts in Laundry
Heating: Central, Electric
Utilities: Electricity Available, Underground Utilities, Water Available
Sewer: Septic Tank
Waterfront / Water
Water Body Name: None
Water Source: Public
Waterfront Features: None
Directions
GPS: 792 McCart Road, Lawrenceville, GA 30045. DIRECTIONS: I-85 NB to GA 316 E, exit GA 20 towards Lawrenceville and continue straight onto New Hope Rd. Left on Simonton Rd, then left on McCart Rd.Listing Provided courtesy of Peggy Slappey Properties Inc.
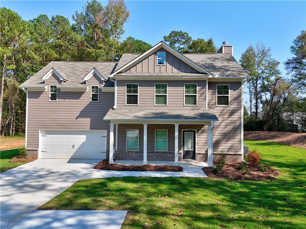
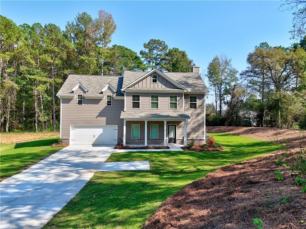
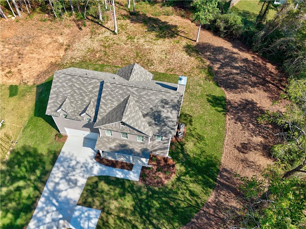
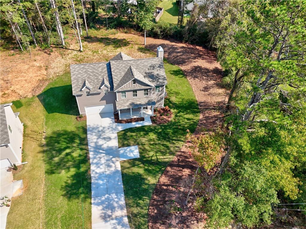
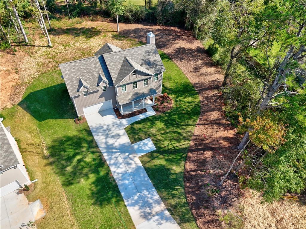
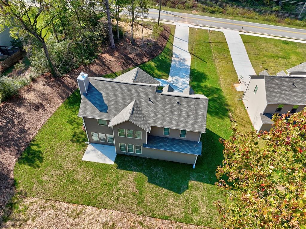
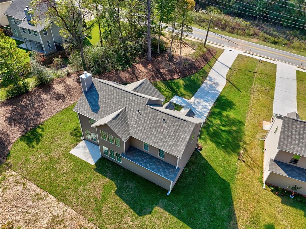
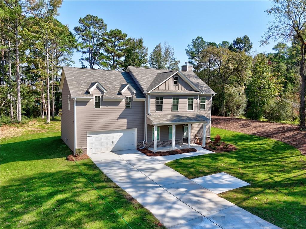
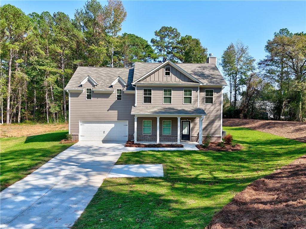
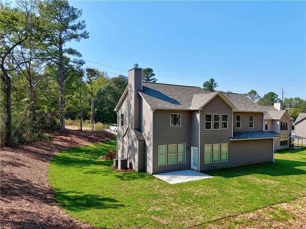
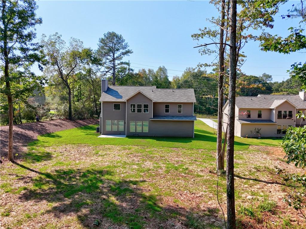
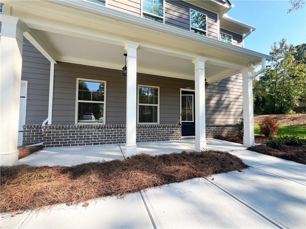
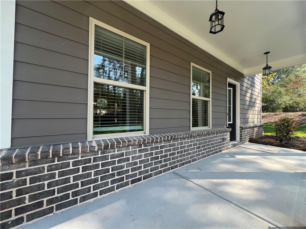
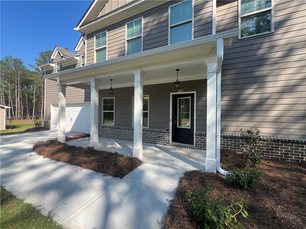
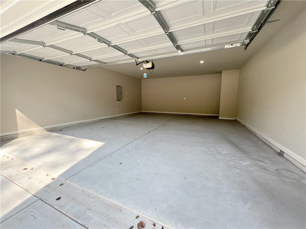
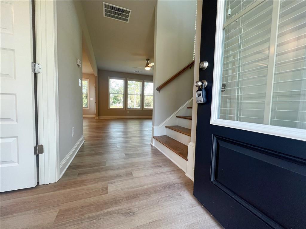
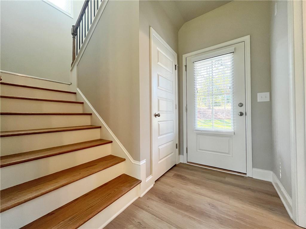
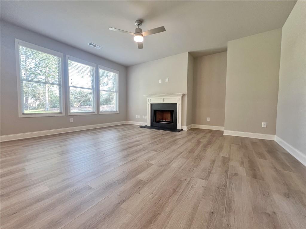
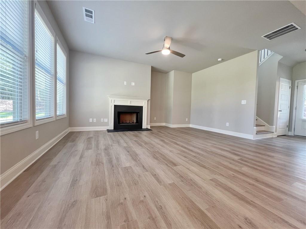
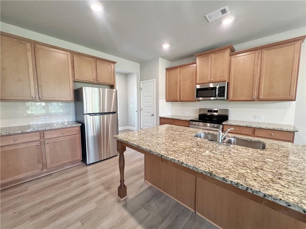
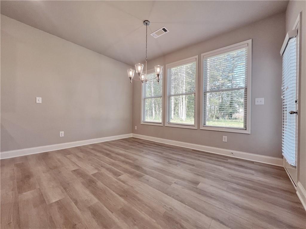
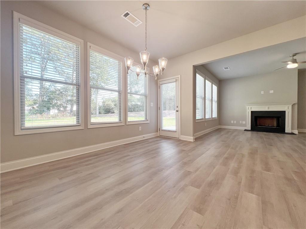
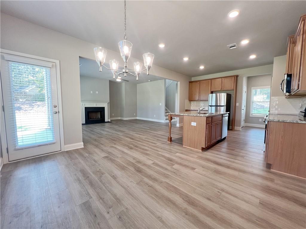
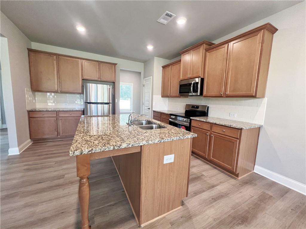
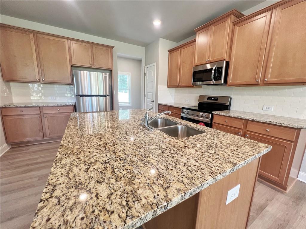
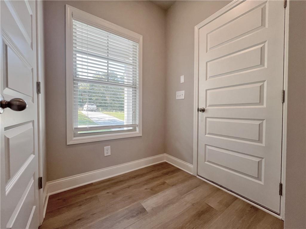
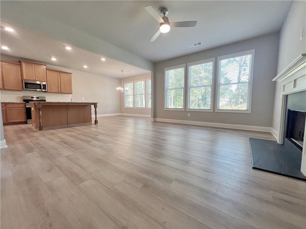
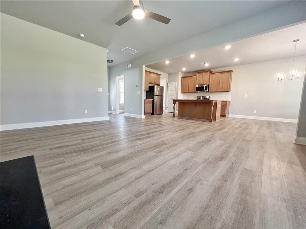
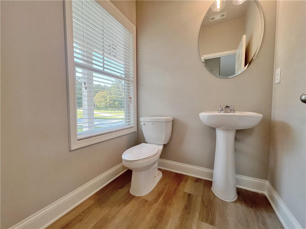
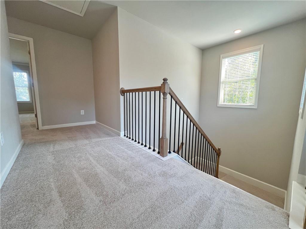
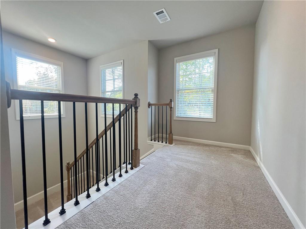
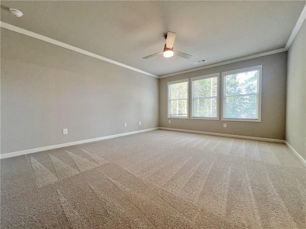
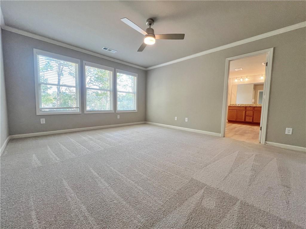
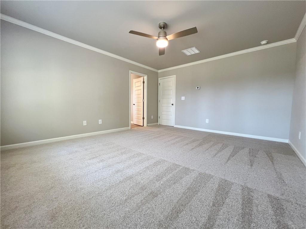
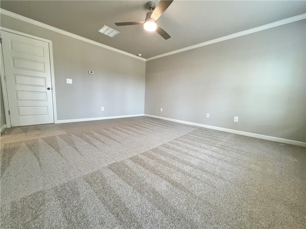
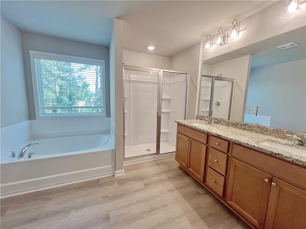
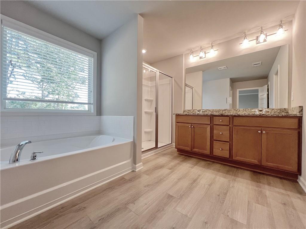
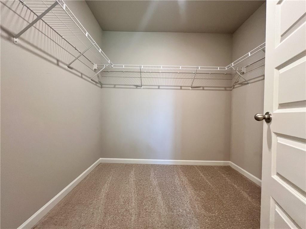
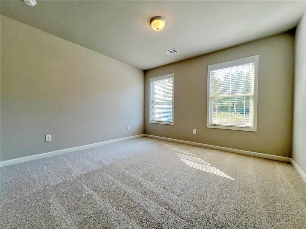
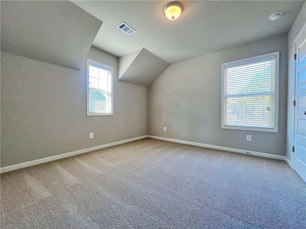
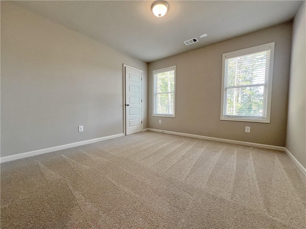
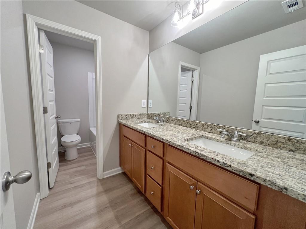
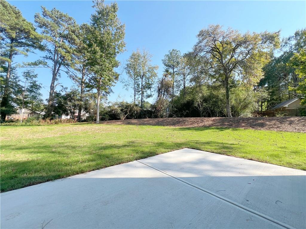
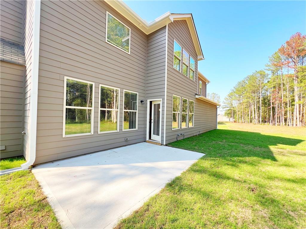
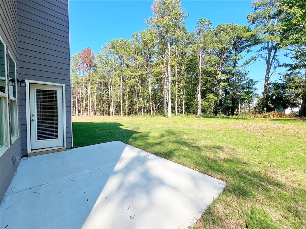
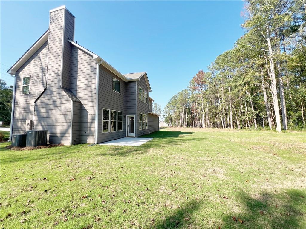
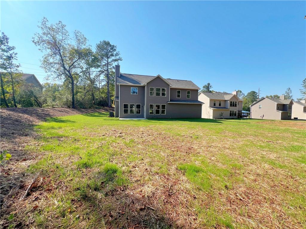
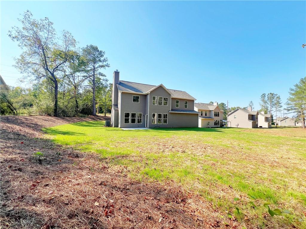
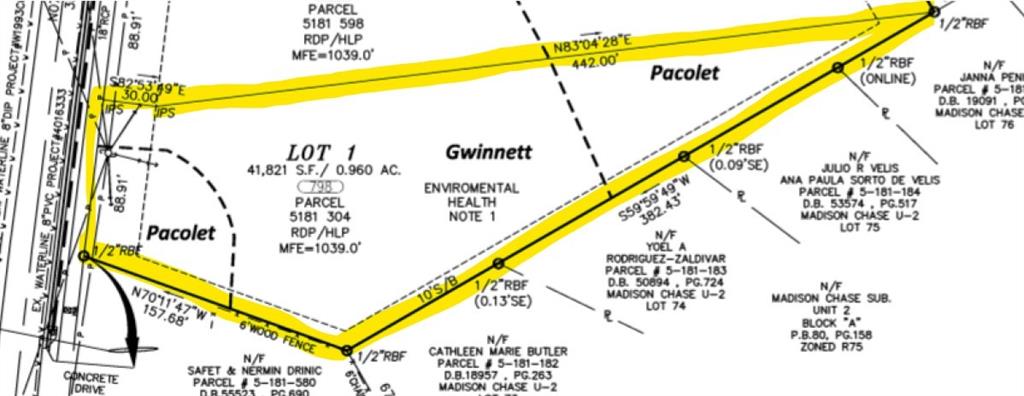
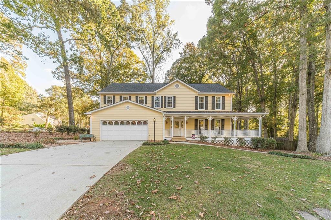
 MLS# 410261576
MLS# 410261576 
