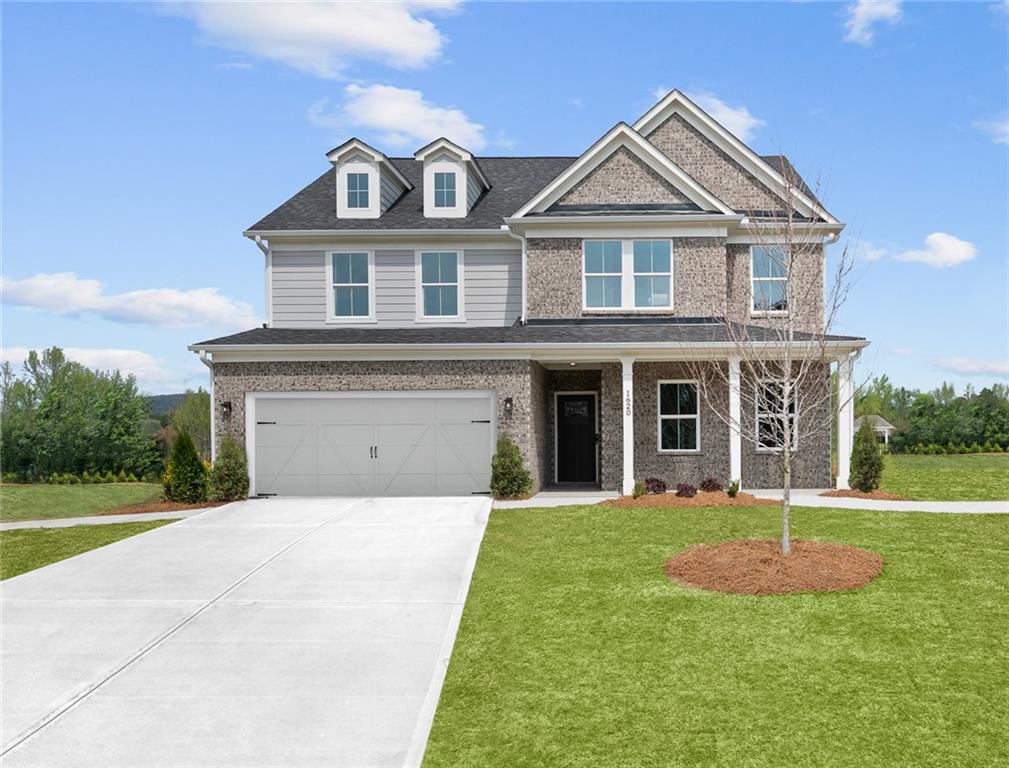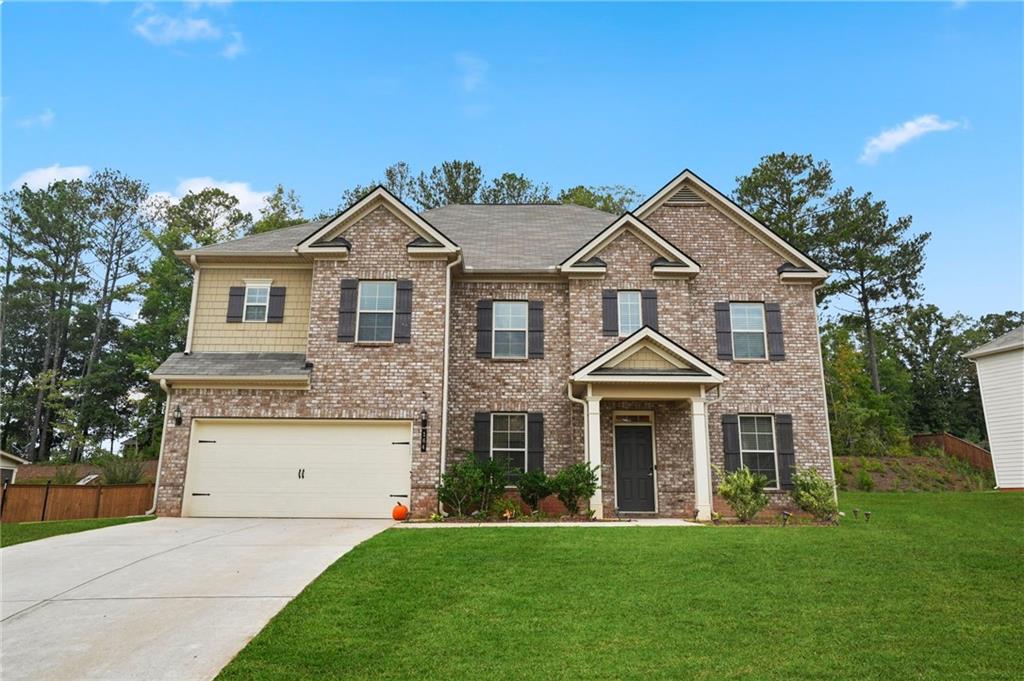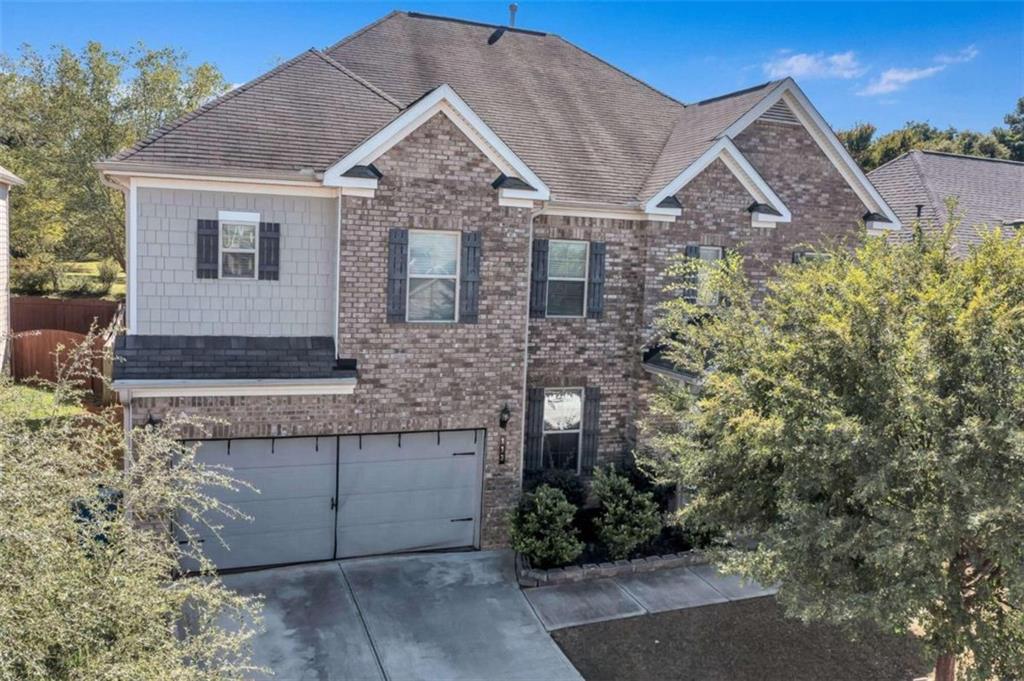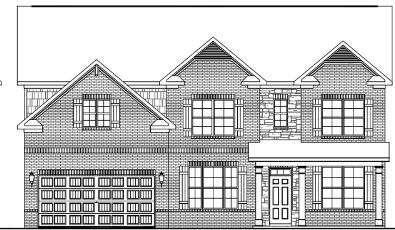Viewing Listing MLS# 407751423
Mcdonough, GA 30253
- 5Beds
- 3Full Baths
- N/AHalf Baths
- N/A SqFt
- 2023Year Built
- 0.38Acres
- MLS# 407751423
- Residential
- Single Family Residence
- Active
- Approx Time on Market30 days
- AreaN/A
- CountyHenry - GA
- Subdivision Southern Hills
Overview
Discover this stunning, like-new two-story Craftsman-style home situated on a generous corner lot. Boasting five bedrooms and three bathrooms, along with numerous additional features. Enjoy a covered front porch and an office with double doors. The expansive open-plan family room leads to a kitchen equipped with a pantry, enhanced lighting, ample cabinetry, granite countertops, stainless steel appliances, an island, and a breakfast bar adjacent to a spacious nook. The covered back patio offers views of the vast backyard. A guest room on the first floor provides private access to a full bathroom. The second floor features two more roomy secondary bedrooms and a large bonus room. The master suite includes two walk-in closets and a master bathroom with a double vanity and a sizeable upgraded shower. This home is only one year old and available due to the owner's relocation. Don't miss out on this exceptional home. Arrange your viewing today.
Association Fees / Info
Hoa: Yes
Hoa Fees Frequency: Annually
Hoa Fees: 630
Community Features: Homeowners Assoc, Near Schools, Park, Playground, Pool, Sidewalks, Street Lights
Association Fee Includes: Swim
Bathroom Info
Main Bathroom Level: 1
Total Baths: 3.00
Fullbaths: 3
Room Bedroom Features: Other
Bedroom Info
Beds: 5
Building Info
Habitable Residence: No
Business Info
Equipment: None
Exterior Features
Fence: None
Patio and Porch: Covered, Patio
Exterior Features: Other
Road Surface Type: Paved
Pool Private: No
County: Henry - GA
Acres: 0.38
Pool Desc: None
Fees / Restrictions
Financial
Original Price: $498,000
Owner Financing: No
Garage / Parking
Parking Features: Attached
Green / Env Info
Green Energy Generation: None
Handicap
Accessibility Features: None
Interior Features
Security Ftr: Fire Alarm, Smoke Detector(s)
Fireplace Features: None
Levels: Two
Appliances: Dishwasher, Microwave
Laundry Features: Upper Level
Interior Features: Disappearing Attic Stairs, Double Vanity, Entrance Foyer, High Ceilings, High Ceilings 9 ft Lower, High Ceilings 9 ft Main, High Ceilings 9 ft Upper, Walk-In Closet(s)
Flooring: Carpet, Vinyl
Spa Features: None
Lot Info
Lot Size Source: Other
Lot Features: Corner Lot, Level
Misc
Property Attached: No
Home Warranty: No
Open House
Other
Other Structures: None
Property Info
Construction Materials: Cement Siding, Concrete
Year Built: 2,023
Property Condition: Resale
Roof: Composition
Property Type: Residential Detached
Style: Craftsman
Rental Info
Land Lease: No
Room Info
Kitchen Features: Other
Room Master Bathroom Features: Other
Room Dining Room Features: Other
Special Features
Green Features: None
Special Listing Conditions: None
Special Circumstances: None
Sqft Info
Building Area Source: Not Available
Tax Info
Tax Amount Annual: 1037
Tax Year: 2,023
Tax Parcel Letter: 078I01150000
Unit Info
Utilities / Hvac
Cool System: Ceiling Fan(s), Central Air, Electric
Electric: Other
Heating: Electric, Forced Air
Utilities: Electricity Available, Water Available
Sewer: Public Sewer
Waterfront / Water
Water Body Name: None
Water Source: Public
Waterfront Features: None
Directions
I75S to exit 216 to right on Hwy 155 to right on Walker Rd to right on Daffodil Lane to house on right.Listing Provided courtesy of Bhgre Metro Brokers
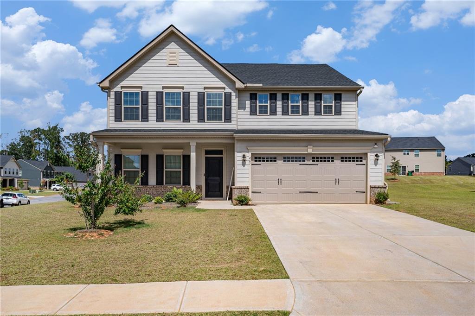
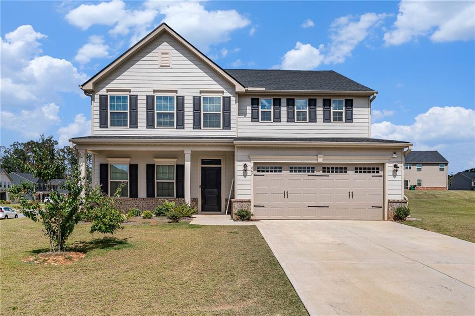
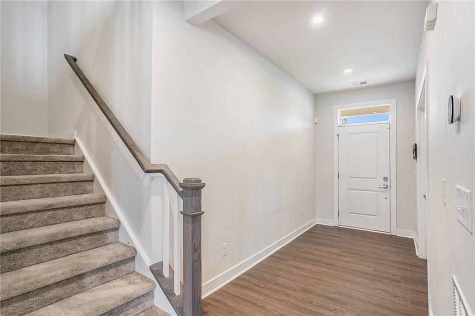
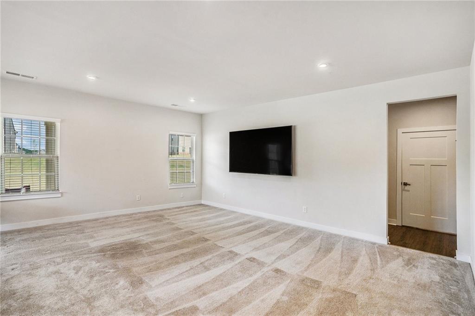
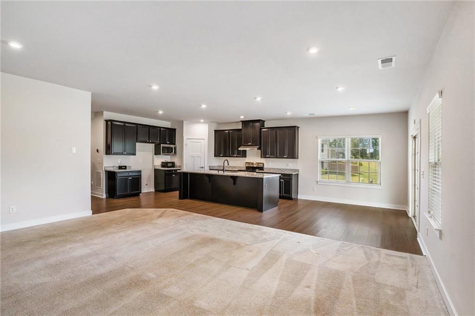

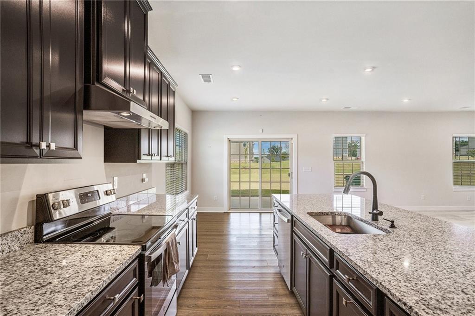
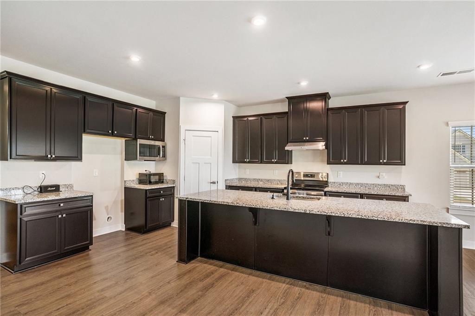
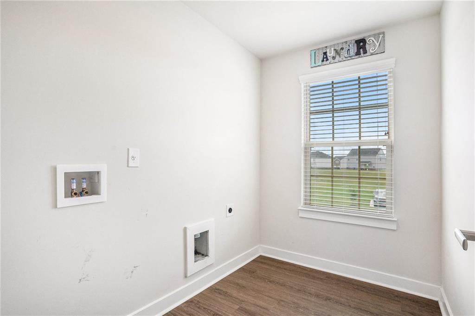

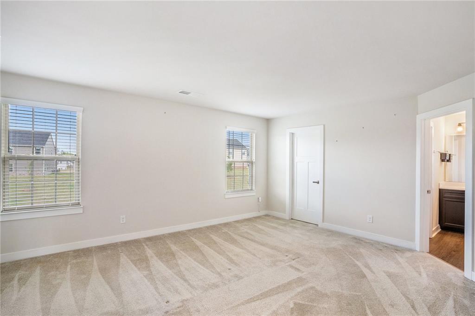
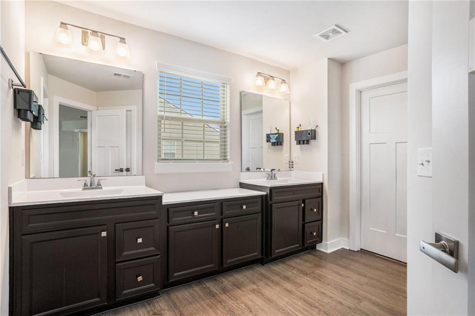
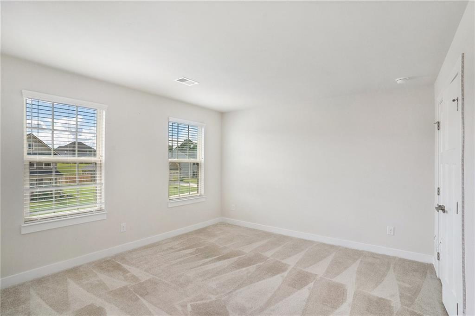
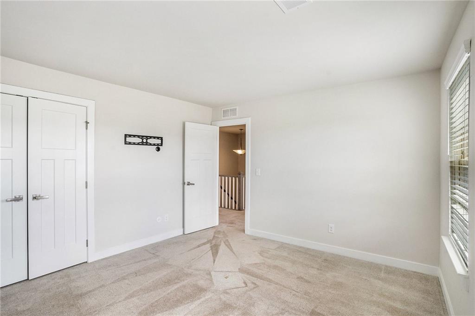
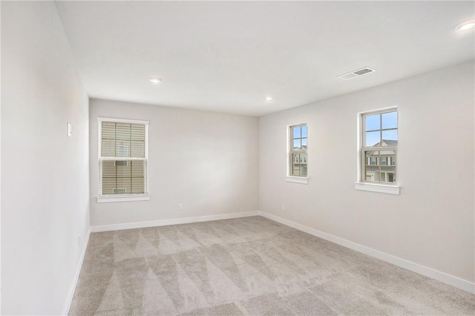
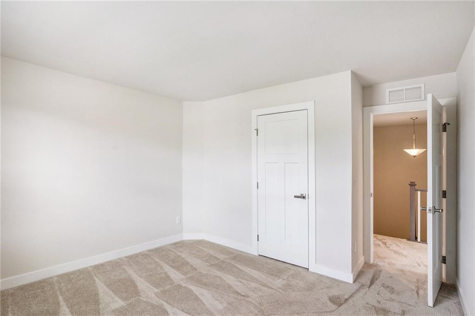
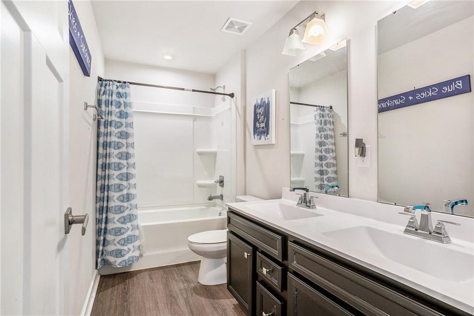
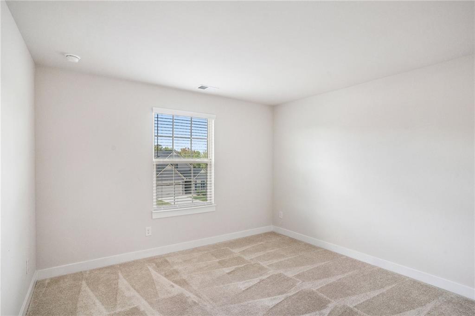
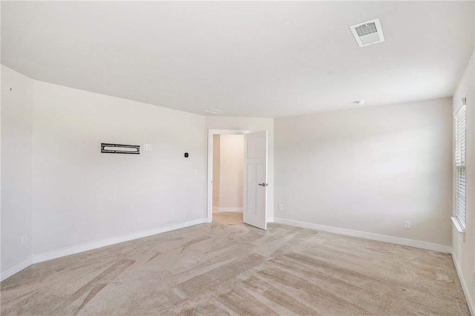
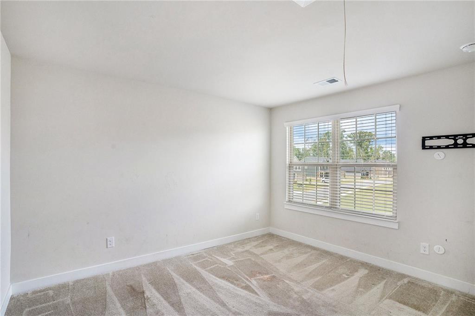
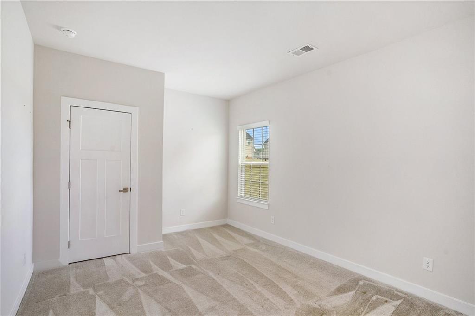
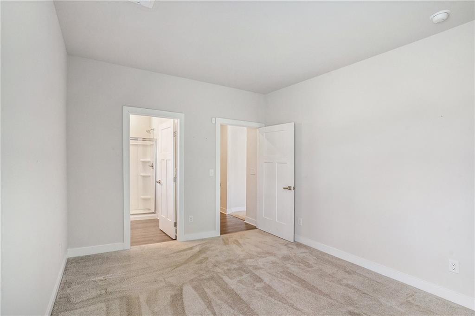
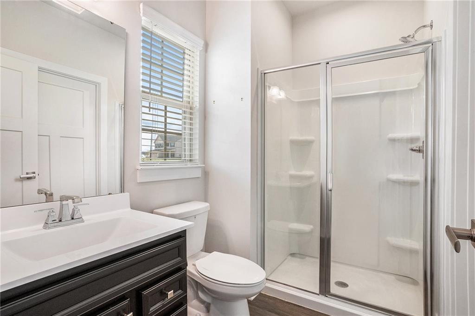
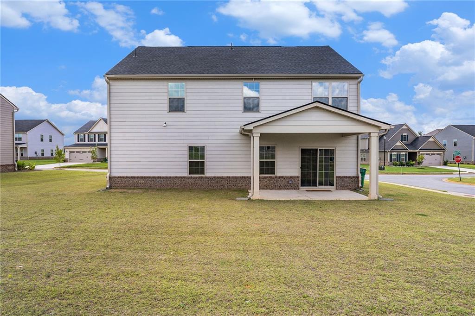
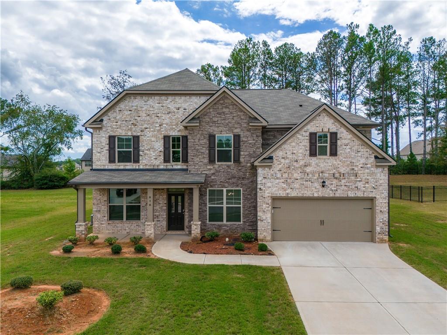
 MLS# 409368789
MLS# 409368789 